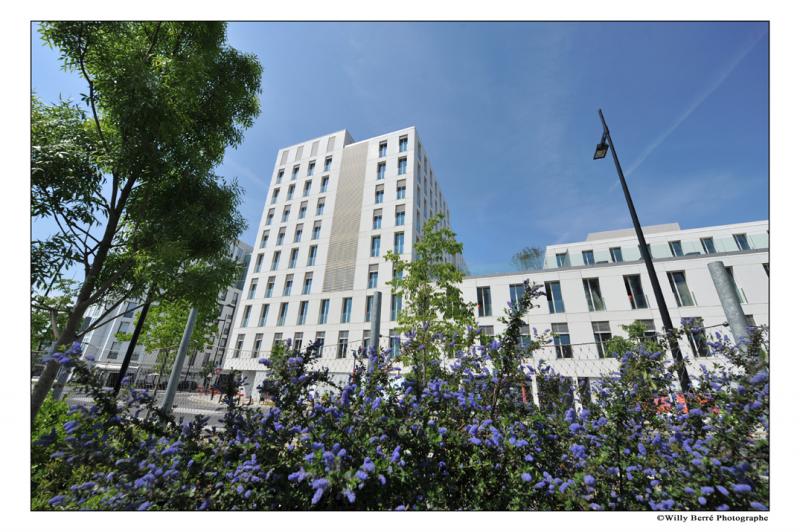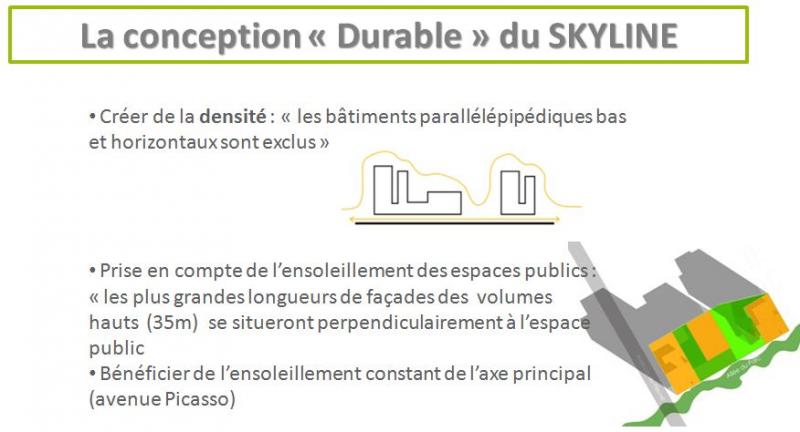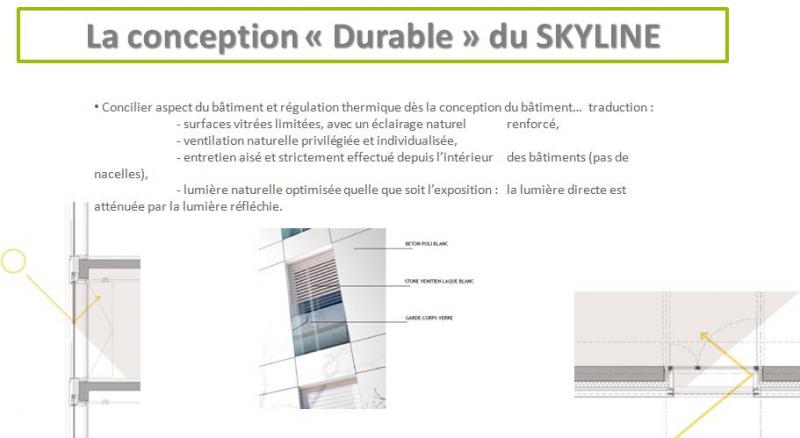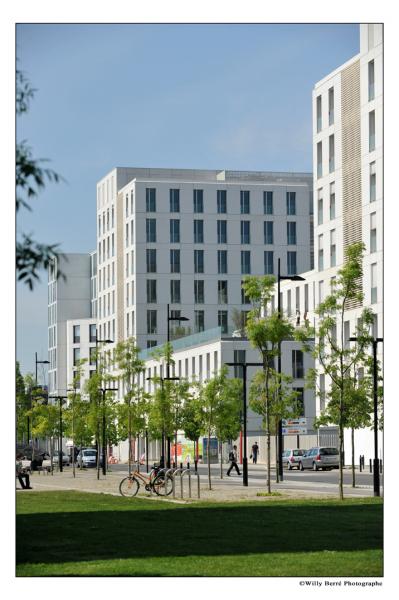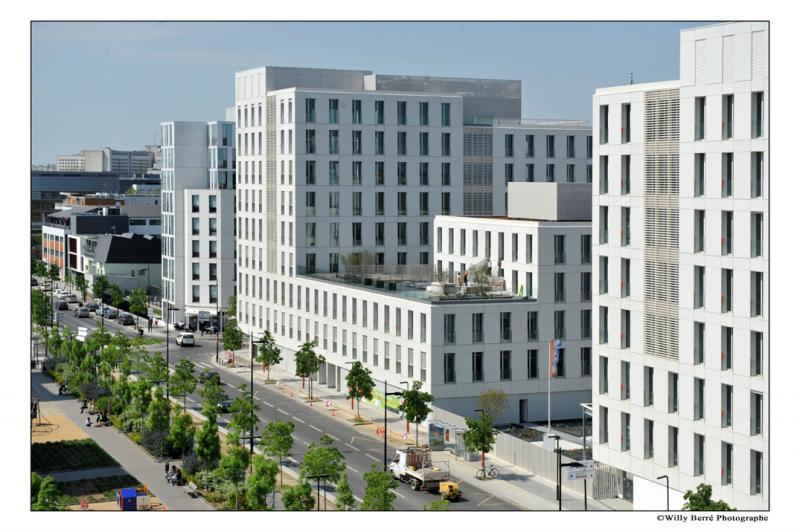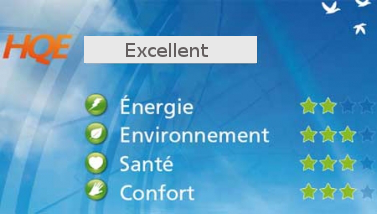SKYLINE
Last modified by the author on 19/02/2013 - 17:44
New Construction
- Building Type : Office building < 28m
- Construction Year : 2011
- Delivery year :
- Address 1 - street : 24 Mail Pablo Picasso 44007 NANTES, France
- Climate zone : [Csb] Coastal Mediterranean - Mild with cool, dry summer.
- Net Floor Area : 17 000 m2
- Construction/refurbishment cost : 40 000 000 €
- Number of Work station : 1 000 Work station
- Cost/m2 : 2352.94 €/m2
Certifications :
-
Primary energy need
59 kWhep/m2.an
(Calculation method : RT 2005 )
This office building located in the heart of Nantes It is certified HQE (excellent) and labelled BBC Effinergie (low consuption buildings, according to the French thermic regulation RT 2005). Its particularity is to offer BBC performance without resorting to renewable energy, relying heavily on its eco-design (compactness, orientation, performance systems ...) and remaining completely in the price of the market.
Its location (less than 5 minutes walk from the train station) and travel Plan also make a building that is fully involved in controlling the impact of the city of Nantes.
Sustainable development approach of the project owner
Triple certification Iso 9001, Iso 14001, OHSAS 18001Architectural description
The building is very compact, with office floors up to 23 m deep. Slightly shifted its orientation from north-south axis allows each façade lighting even briefly, depending on the time and season. Although compact and a refined architecture, the building is remarkably well integrated into the urban fabric as its varied épannelage lets light for the benefit of residents and pedestrians. Vertical windows and "full height" give local brightness pleasant, and the large thickness of clear tables diffuse light without glare. Blinds and white wide blades act as light shelves.Building users opinion
The energy performance of the building brings new constraints sometimes destabilizing (you can not adjust the heat as we would wish, but the instructions are adjustable strictly regulated).
In addition, the local light and very comfortable giving a feeling of luxury not ostentatious, which is certainly not for anything in the speed with which the lots were sold.
See more details about this project
http://www.quille-construction.fr/Nos-realisations/Immeuble+de+bureaux+et+commerces+Skyline+-+Nantes.htmlStakeholders
Contractor
CIRMAD
Mme. LORRE
http://www.cirmad.com/Construction Manager
Ateliers 234
M. ARENE
http://www.a234.fr/faubourg/Construction company
Quille Construction
M. LINEATTE
http://www.quille-construction.fr/Certification company
CERTIVEA
http://www.certivea.fr/homeEnergy consumption
- 59,00 kWhep/m2.an
- 150,00 kWhep/m2.an
More information
In reality, the building does not require refresh most of the time.
Systems
- Urban network
- Others
- Individual electric boiler
- Water chiller
- Others
- Nocturnal Over ventilation
- Free-cooling
- Double flow heat exchanger
Urban environment
Product
Lighting control by presence detection and ambient light dimming.
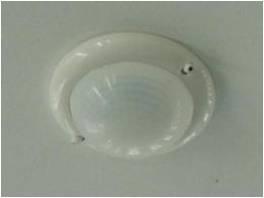
BEG
Lighting is dimensioned to 300lux, and sensors continuously adjust the artificial light to this point, and taking into account the ambient daylight.
Solution that offers comfort, variations in light intensity are insensitive for high energy performance.
Indoor Air quality
GHG emissions
- 8,00 KgCO2/m2/an




