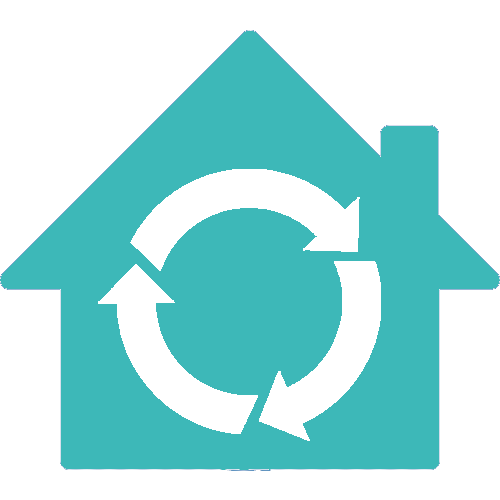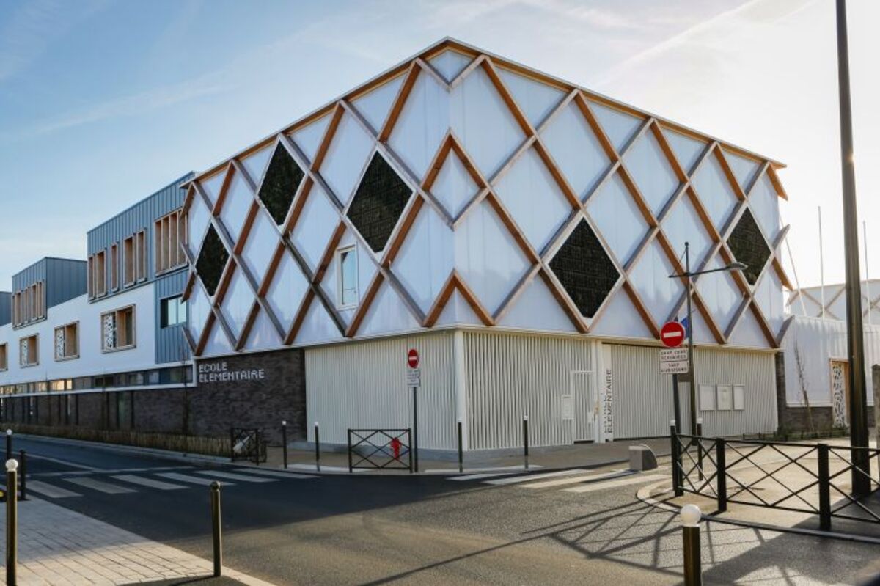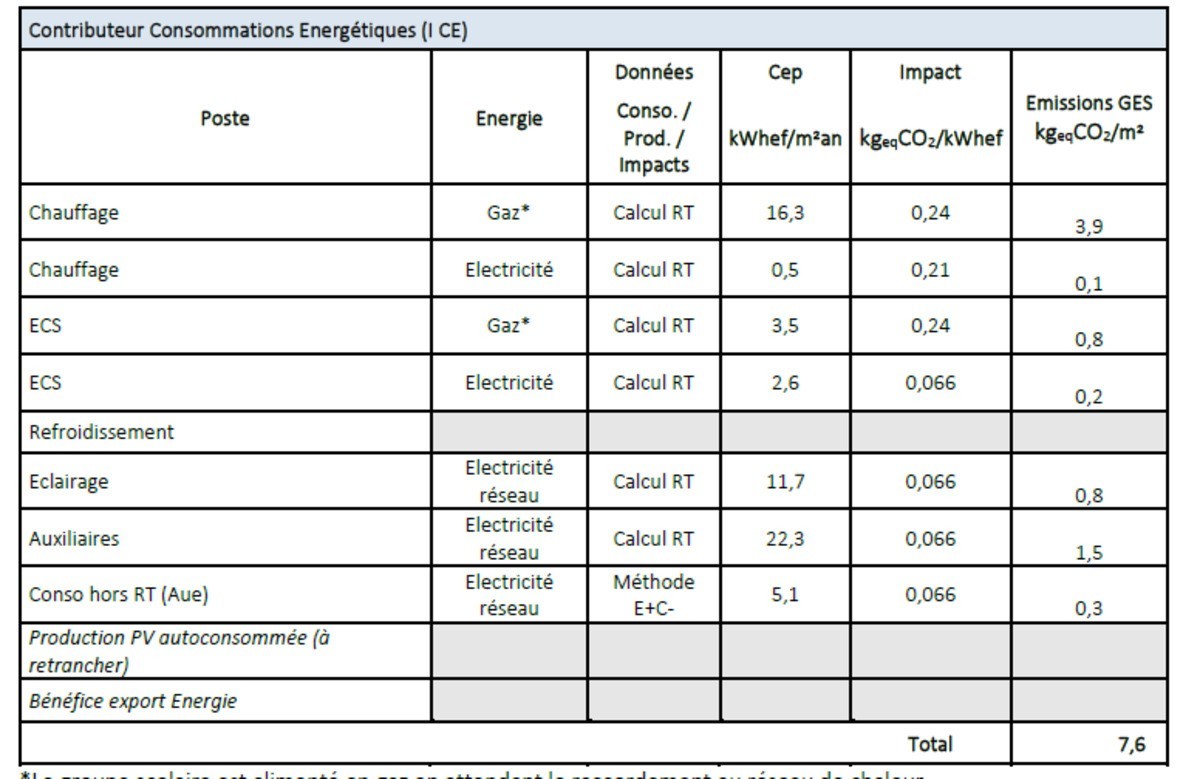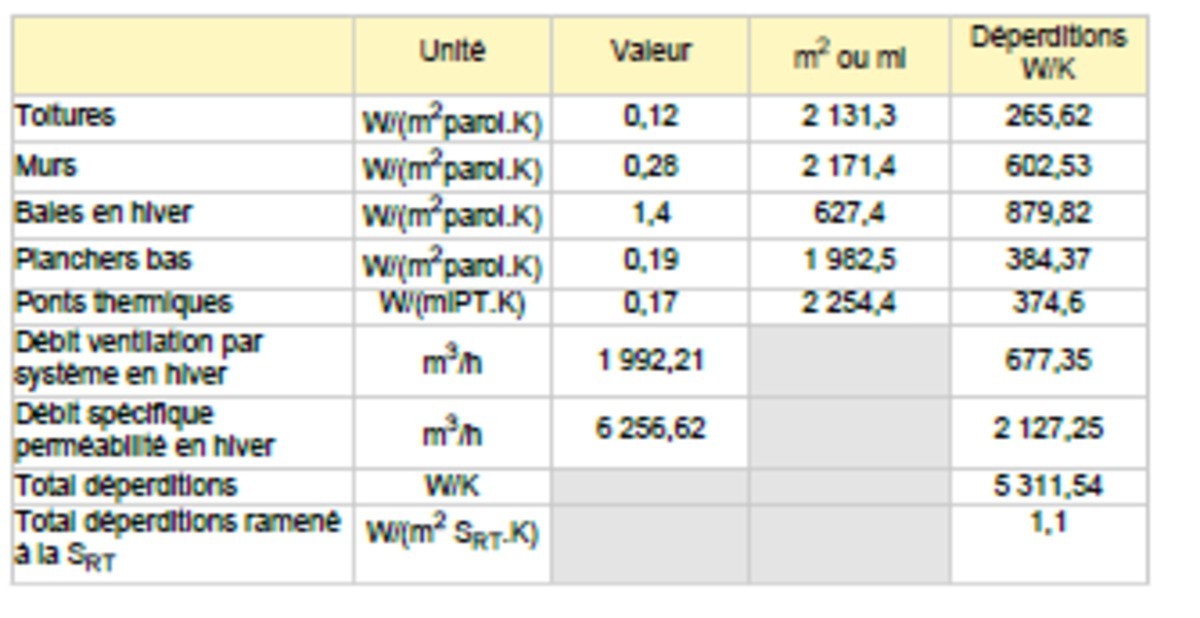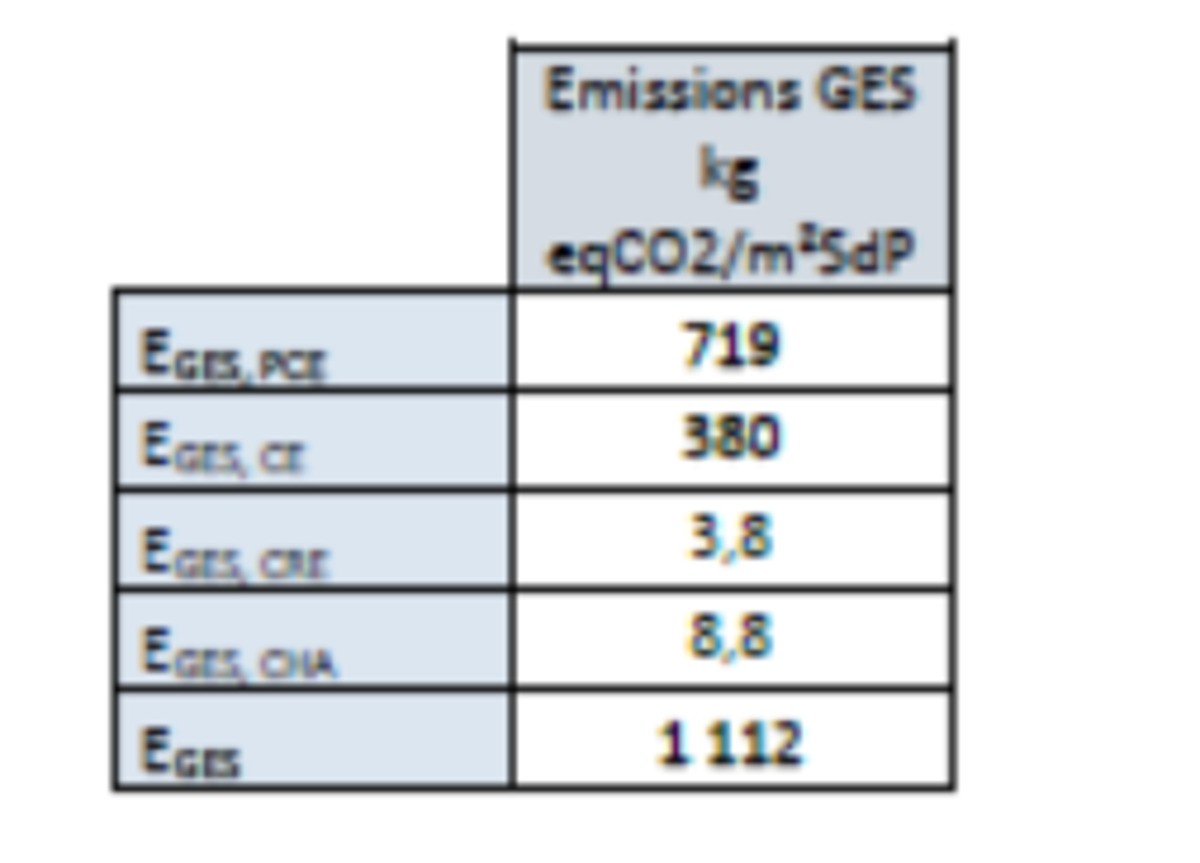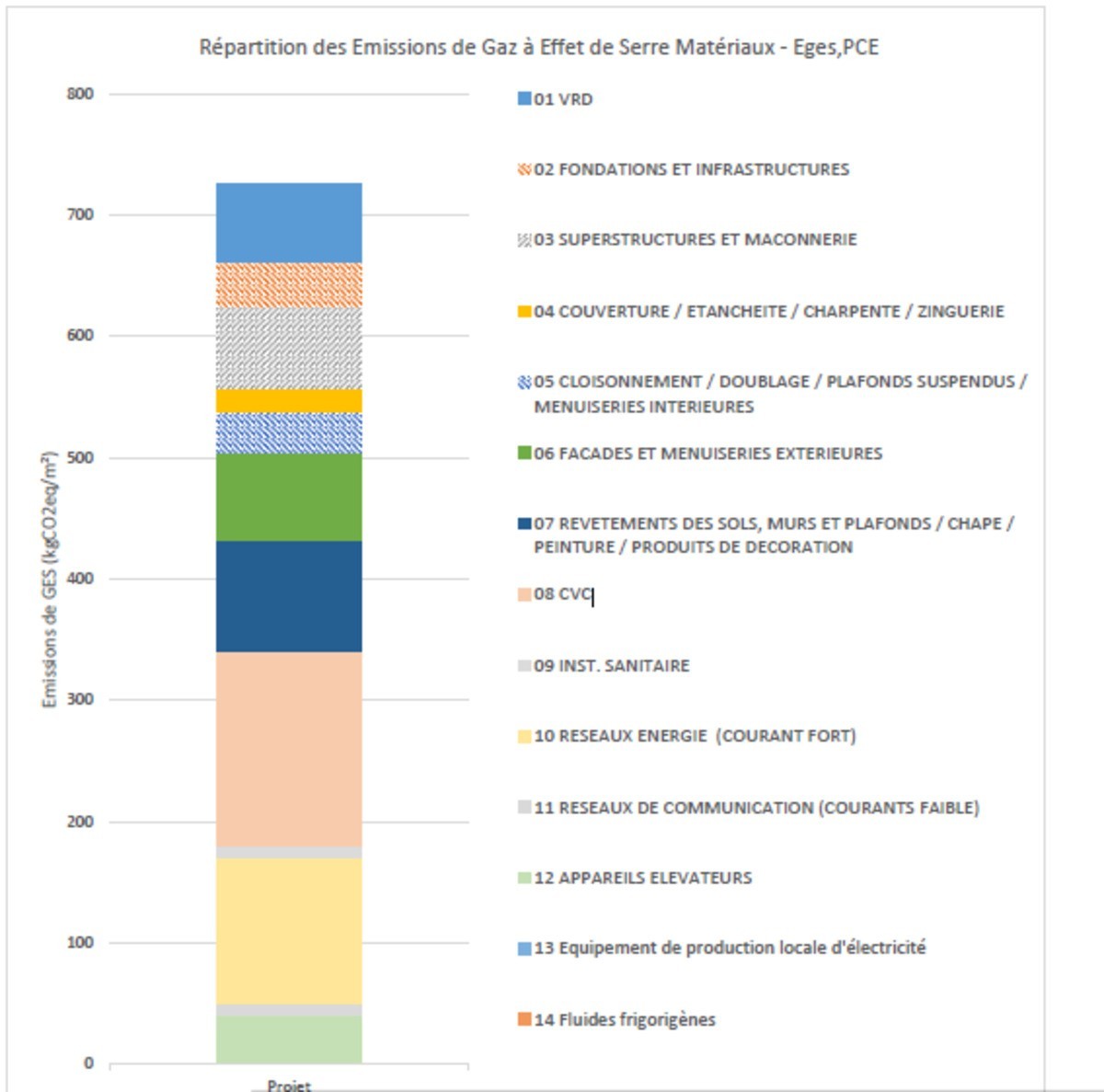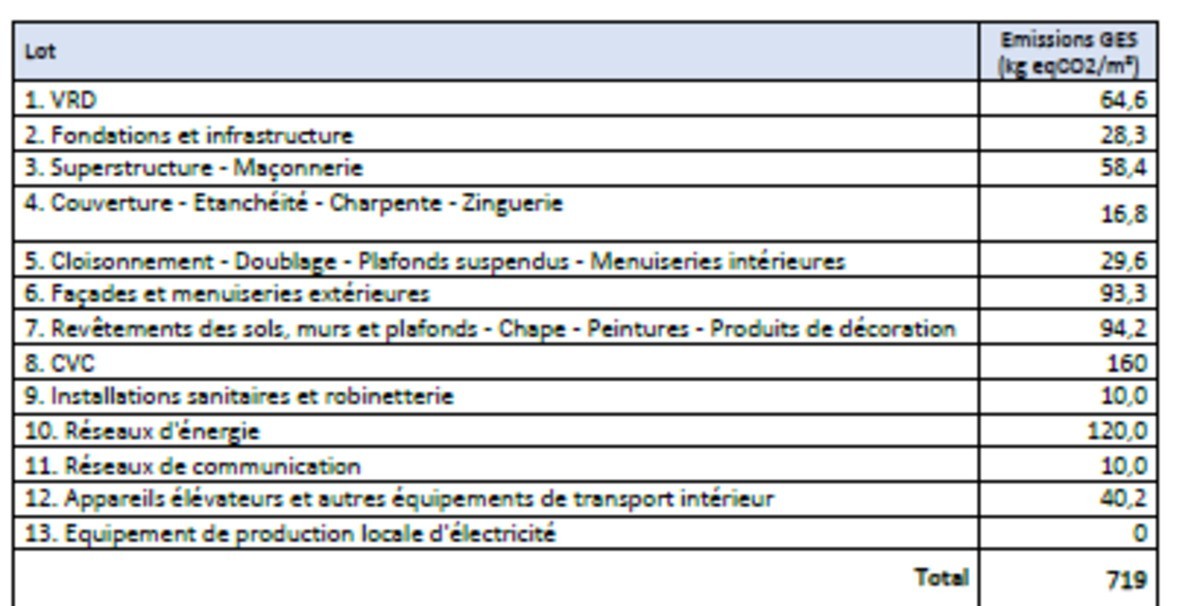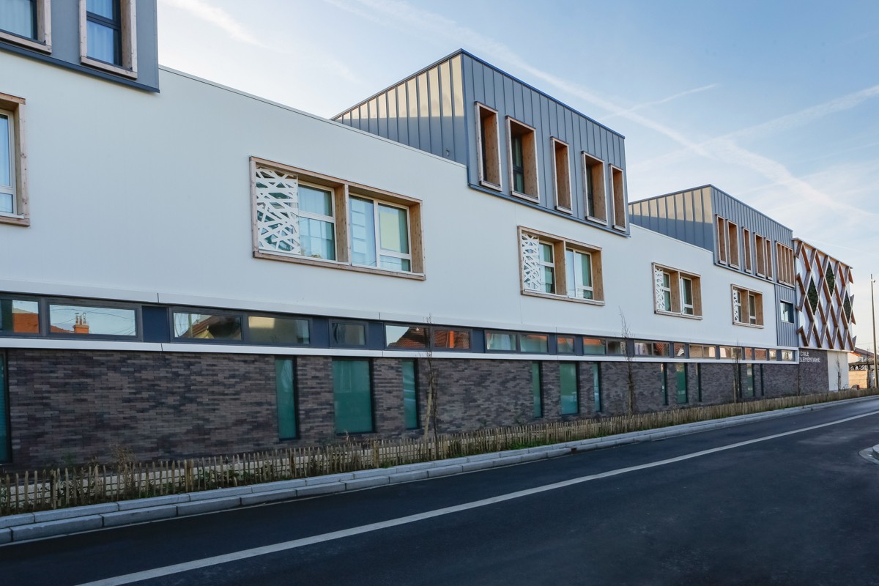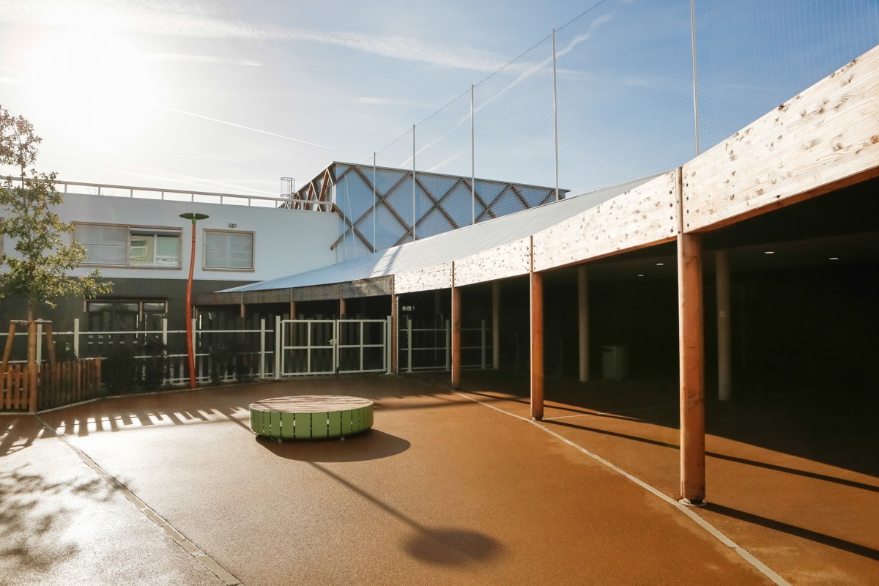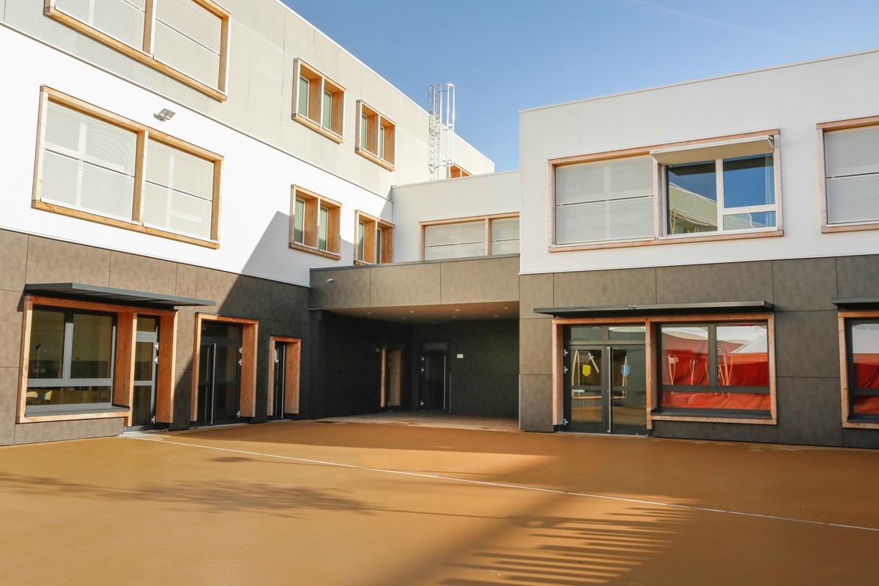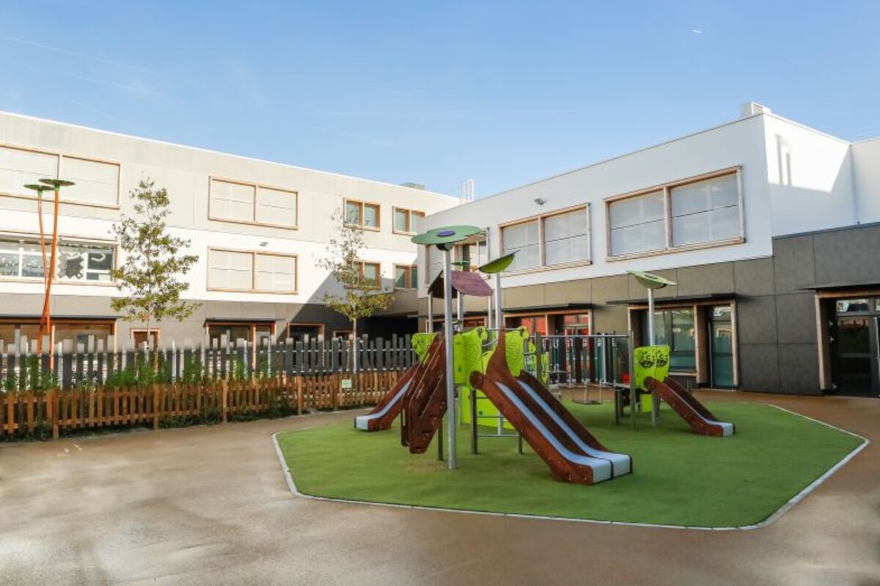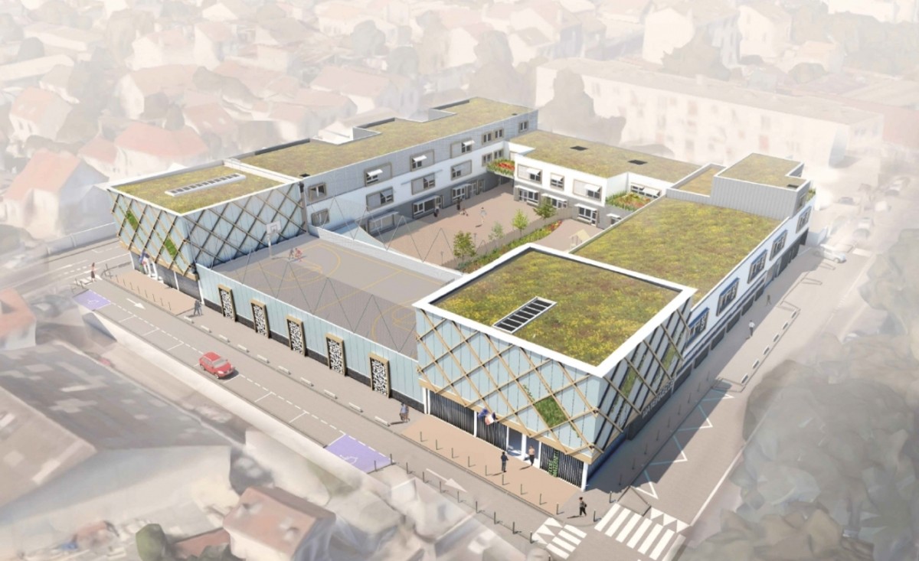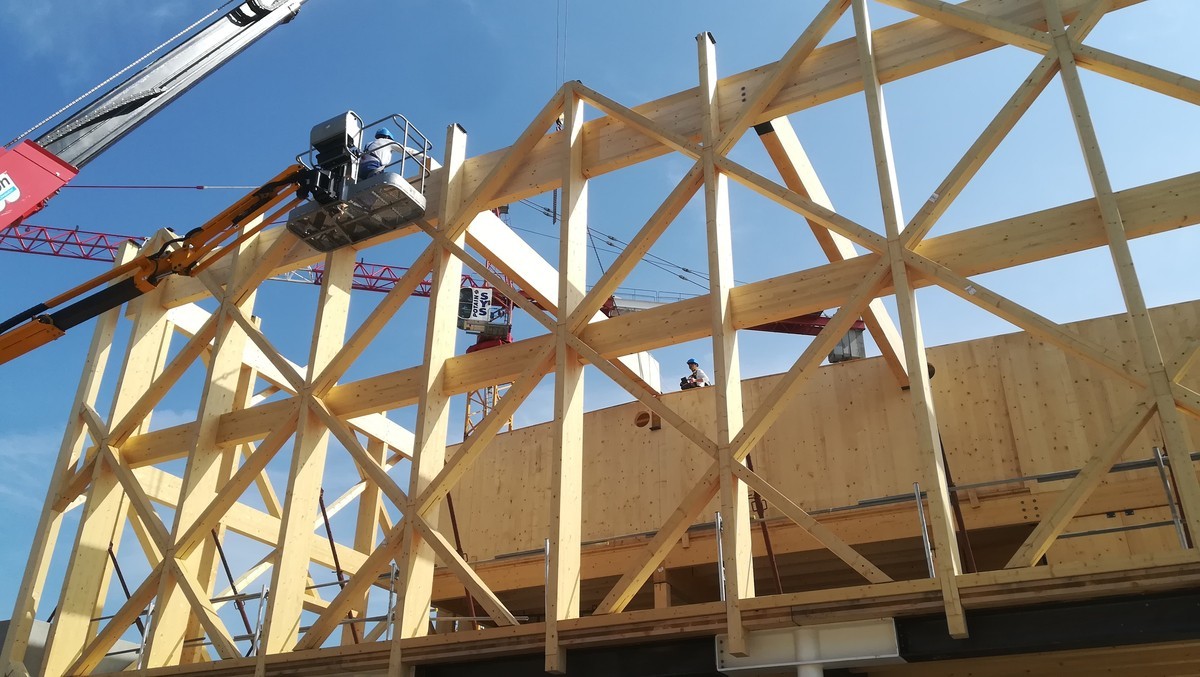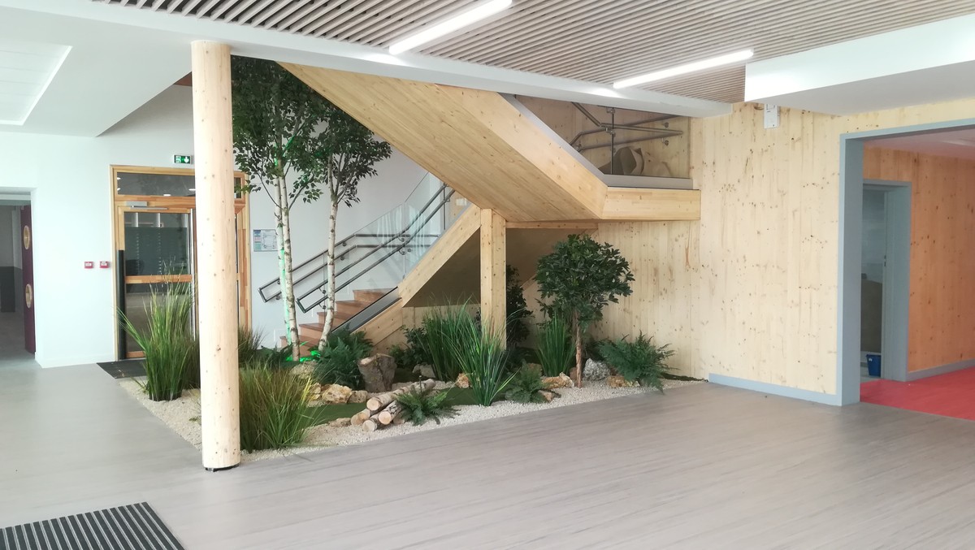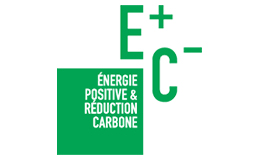Simone-Veil School
Last modified by the author on 10/03/2021 - 16:28
New Construction
- Building Type : School, college, university
- Construction Year : 2018
- Delivery year : 2019
- Address 1 - street : 177 Rue Henri Barbusse r 95100 ARGENTEUIL (95), France
- Climate zone : [Cfb] Marine Mild Winter, warm summer, no dry season.
- Net Floor Area : 5 833 m2
- Construction/refurbishment cost : 18 000 000 €
- Number of Pupil : 400 Pupil
- Cost/m2 : 3085.89 €/m2
Certifications :
-
Primary energy need
61.5 kWhep/m2.an
(Calculation method : RT 2012 )
Located in Argenteuil in the Val-d'Oise, the Simone-Veil School is a new building inaugurated on the occasion of the start of the school year in September 2019, part of the transformation of the Val-Notre Dame district. Built on three levels, this complex has 20 classes from kindergarten to elementary school, several activity rooms and a multipurpose room.
Program : 5,833 m 2
Contracting Authority : City of Argenteuil
Architect : Ville d'Argenteuil Architects
- Building in 90% wood construction: Wood Structure CLT design (technique and exposed wood)
- Using virtuous design materials (wood insulation, linoleum, local wood, paint algo, etc.)
- Energy Design: district heating network connection, CTA turbofan and CO2 sensors, LED lighting
- Carbon Energy level (E + C- label) E3C1 with connection to the district heating network
Sustainable development approach of the project owner
Environmental ambitions were the priority for this project. The aim was to forget the image of the old industrial site on which the school group is built by opting for a contemporary architecture, giving pride of place to natural, biobased materials. and low-carbon like wood. From the mesh facades to the posts supporting the courtyard, including the window frames and the building's framework, this virtuous material is omnipresent, which has earned the building the “ E + C” label. - "with an E3C1 level (called" low consumption ").
Today, the schoolchildren and educational staff of the Simone Veil School have the joy of living in a pleasant place to live, which benefits from an atypical appearance and efficient thermal insulation capacities.
Architectural description
Faced with the dual issue of lead time and an eco-responsible construction method, the proposal aims to design the prefabricated structure of the building in solid cross-laminated timber panel (CLT) and timber frame walls (MOB). Among the advantages of this construction technique in wood, many apply to school programs: increased thermal and acoustic insulation, healthy indoor climate, light material and surface gain compared to a traditional construction, is particularly resistant to fires, less finishing if the appearance of the wood is retained (1 section of the circulation wall and the classroom wall on the blackboard side).
See more details about this project
https://www.terao.fr/portfolio_item/nouveau-lycee-dargenteuil-100-bois-label-ec-niveau-carbone-2/https://www.myral-pro.com/fr/realisations-isolation-thermique-exterieur/groupe-scolaire-simone-veil-argenteuil-95_116.html
Photo credit
City of Argenteuil Architects - Myral
Contractor
Construction Manager
Stakeholders
Thermal consultancy agency
TERAO
Paul Clément
https://www.terao.fr/Support for the Contracting Authority and the Project Management in the definition of low carbon performance objectives
Other consultancy agency
CET Ingéniérie
http://cet-ingenierie.fr/Design office
Company
SAS Poulingue
https://www.poulingue.fr/Construction
Energy consumption
- 61,50 kWhep/m2.an
- 107,90 kWhep/m2.an
Real final energy consumption
62,00 kWhef/m2.an
Envelope performance
More information
61.5 CEP 107.9 CEP.max 39.7 kWhef for RT uses (within the meaning of the RT calculation) 62 kWhef including consumption excluding RT (within the meaning of the E + C- standard)
Systems
- Condensing gas boiler
- Urban network
- Condensing gas boiler
- Urban network
- No cooling system
- Nocturnal ventilation
- Double flow heat exchanger
- No renewable energy systems
Urban environment
- 8 nursery classes, 12 elementary (gradual opening over several school years)
- 2 leisure centers (nursery and elementary)
- several activity rooms
- catering common to the entire school group, with 2 nursery / elementary canteens
- 1 playground for kindergarten, 2 for elementary
- caretaker's accommodation
- multipurpose room, open outside school hours and days for residents of the area
- 1 service road between Michel-Carré and Henri-Barbusse streets
Construction and exploitation costs
- 18 000 000 €
GHG emissions
- 7,60 KgCO2/m2/an
- 719,00 KgCO2 /m2
- 50,00 année(s)
Life Cycle Analysis
Reasons for participating in the competition(s)
L’enjeu clé - Conception bas carbone et biosourcée :
La réduction de l’impact carbone des énergies en exploitation
- En s’inspirant de la démarche négawatt, les besoins énergétiques ont été réduits, notamment par une enveloppe performante type BBC.
- Afin de répondre aux besoins restants, notamment chauffage et ECS, le bâtiment sera approvisionné par le réseau urbain d’Argenteuil en déploiement sur la ZAC, principalement alimenté par la combustion de déchets ménagers, pour une extraction minimale d’énergie fossile.
- CTA double flux, capteurs de CO2 et éclairage LED.
- Le niveau de performance équivalent selon le référentiel E+C- est le niveau E3C1.
La réduction de l’impact carbone des matériaux
- L’atout principal de la construction est sa structure bois, sur près de la totalité des éléments (murs porteurs, planchers, façade, escalier). La superstructure est ainsi une combinaison de différentes techniques constructives (murs à ossature bois, CLT, planchers O'portune®) en fonction des contraintes techniques (isolation bois, linoléume et bois local).
- La recherche de revêtements apparents (murs bois en circulation, absence de faux plafonds) a également contribué à la réduction de l’impact carbone lié au second œuvre.
- Autre point notable, l’utilisation de peinture à base d’algues, produite en Bretagne, Algo, sur l’ensemble des surfaces peintes.
- Pour une réduction de l’impact carbone de 200 kgeqCO2/m² par rapport à une construction « standard », soit un gain de 20% de CO2, ou l’équivalent de la compensation carbone des émissions de 120 Français sur une année.
Building candidate in the category
