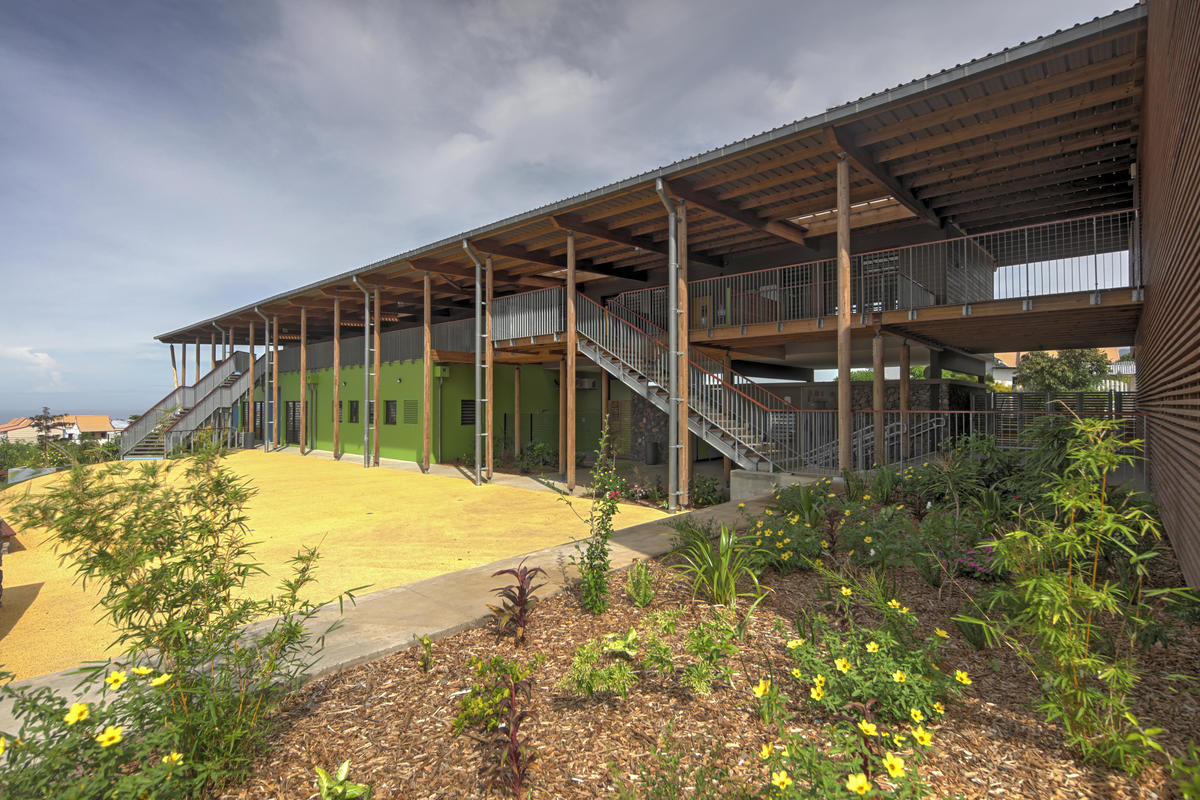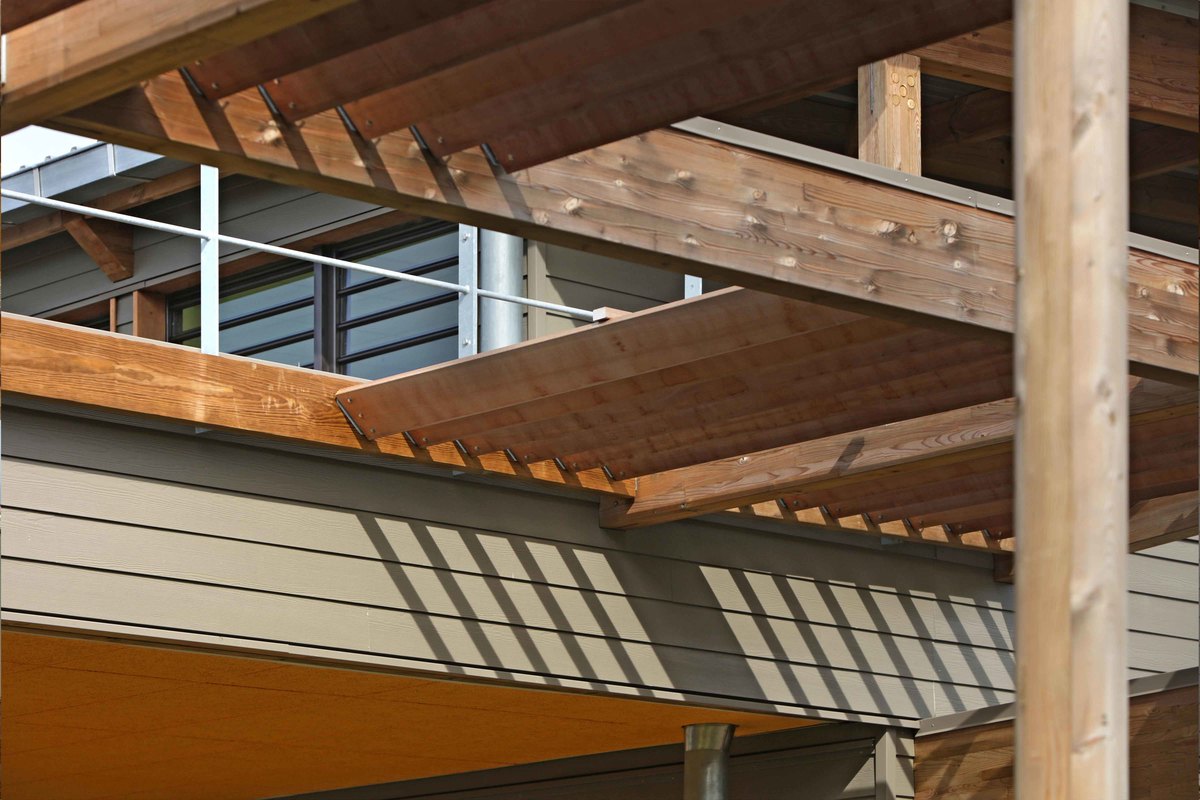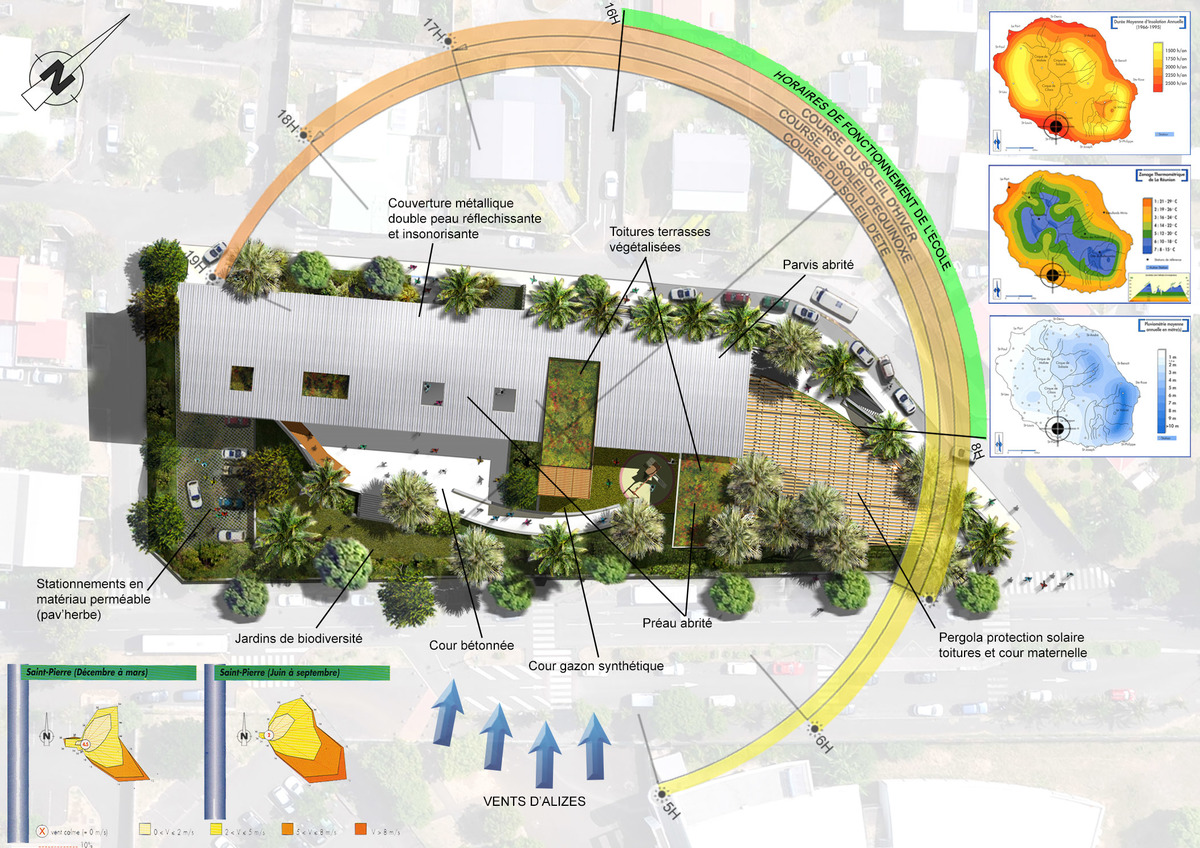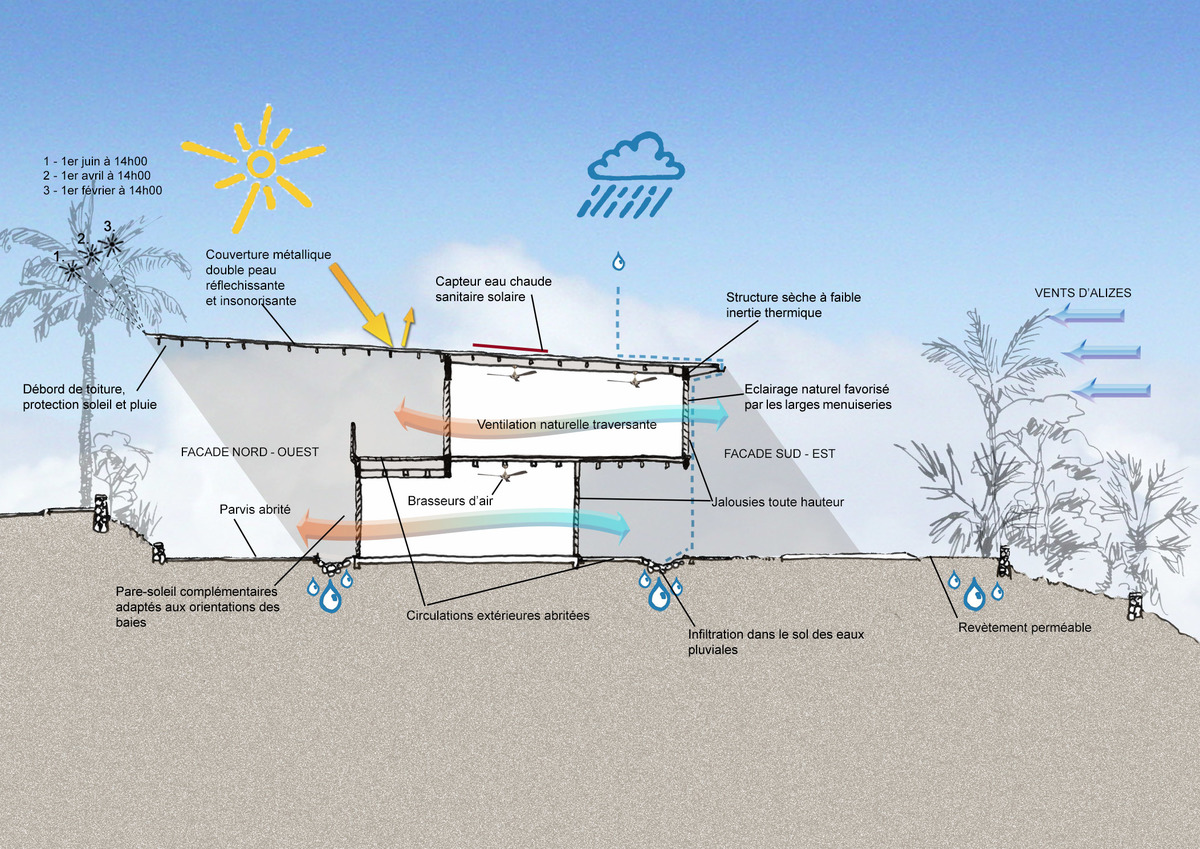School of Bois d'Olives
Last modified by the author on 08/06/2020 - 15:09
New Construction
- Building Type : Preschool, kindergarten, nursery
- Construction Year : 2015
- Delivery year : 2017
- Address 1 - street : chemin sabrap bois d'olives 97410 SAINT-PIERRE, France
- Climate zone : [Aw] Tropical Wet & Dry with dry winter.
- Net Floor Area : 1 684 m2
- Construction/refurbishment cost : 4 886 463 €
- Number of Children : 300 Children
- Cost/m2 : 2901.7 €/m2
-
Primary energy need
48 kWhep/m2.an
(Calculation method : RTAA DOM 2016 )
Construction of a school group of 12 classes (5 nursery classes, 7 elementary classes). As well as the associated external spaces. The program of this operation provides in total:
1.676 m² of built-up area
345 m² of sheltered surfaces (pre-school and two-wheeled shelter)
1,680 m² of exterior surfaces.
The project will be part of a sustainable development approach. HQE certification will not be sought. The designers must at least comply with the recommendations of the PERENE tool. The Employer wants the school to deliver a positive energy balance (that produces more energy than it consumes). Environmental design must be able to be used pedagogically by teachers.
Watch the video of School of Bois d'Olives, international winner of the Energy & Hot Climates category in the Green Solutions Awards 2017:
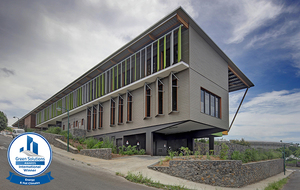
Sustainable development approach of the project owner
A bioclimatic architecture that structures the organization of volumes and the technical choices of the project. The founding choices for bioclimatism and technical management of energies are in particular: - the protection of the prevailing winds in the East and South-East sector and the protected organization of primary and especially nursery schools (pergolas and fences) - the definition of a large unit roof umbrella and parasol reinforcing the solar and climatic protection of indoor and outdoor spaces, - surfaces of preals superior to the program, but offering a great comfort of use, in opposition to the courses exposed and on heated. - Reflective and specific sun protection for each case of bay orientation - the choice of a "dry" architecture with wooden framework, allowing the optimized installation of the passive comfort tools, and a pertinent answer to the questions of hygrothermal comfort - The general organization of the rooms allowing an optimized through ventilation - Management of rainwater infiltrated on the plot by valleys and ditches and drainage embankments - The importance of creating quality and well-kept gardens, providing hygrothermal comfort, visual comfort and dust filtration. - quality gardens and care, bringing thermal comfort (the role of "natural air conditioning" trees is no longer to be demonstrated), visual comfort and filtration of dust. - The optimization of electrical devices (limiting the climate in kitchens, efficient lighting, efficient fans ...) makes it possible to build on a projected energy consumption of 18 KWh / m² / year, which is well below the objectives of the Grenelle. The technical elements of the concept are part of the philosophy of the project, the comfort of the project being played on the quasi absence of materials with high inertia (concrete, coatings) replaced by materials without inertia: derived from plaster, wood etc., To optimize the comfort of the premises. The solar protections bathe the living spaces in a light of comfort while generating a general hygrothermal comfort for the operation. The architectural project is inseparable from the technical project and in the present case comfort requires a fundamental reflection in order not to build "banally"Architectural description
A school with two differentiated inscriptions, one protecting the spaces to cover them with a unifying shade, is the space of the small ones, the other opening its courtyards and its preals around and under the buildings, protected by Their vegetal setting forming a frontier with respect to the prevailing winds of the eastern sector, is the space of the primary school. A minimal upheaval of the site is carried out which makes it possible to limit the impact of the project on the territory. The project proposes a very sober volumetric impact deployed using best the effects of site and natural slopes, slightly embedded upstream and on piles downstream.See more details about this project
https://www.construction21.org/france/articles/fr/laureat-energie-climats-chauds-des-green-solutions-awards-2017-groupe-scolaire-de-bois-d-olives-france.htmlhttp://iletducentre.fr/projet/ecole-de-bois-dolives/
Contractor
Construction Manager
Stakeholders
ARCHITECTURE: design of a bioclimatic architecture
Other consultancy agency
LEU REUNION
MICHEL REYNAUD - [email protected]
http://iletducentre.frBET Environmental quality of buildings and landscaping
Contractor
Contracting method
Separate batches
Type of market
Global performance contract
Energy consumption
- 48,00 kWhep/m2.an
- 120,00 kWhep/m2.an
Real final energy consumption
18,00 kWhef/m2.an
Systems
- No heating system
- Solar Thermal
- No cooling system
- Natural ventilation
- Solar Thermal
Urban environment
Product
Tool PERENE
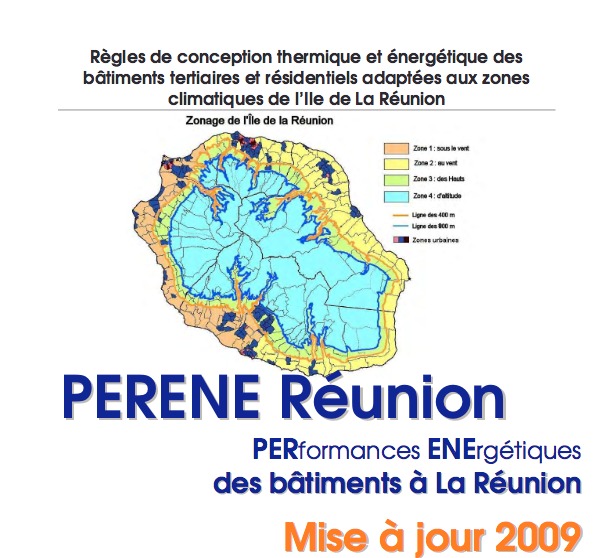
Envirobat Réunion
http://www.smartweb.re/envirobat/Management / Others
The thermal and energy design rules for tertiary and residential buildings adapted to the climatic zones of the island of Réunion.
Construction and exploitation costs
- 4 886 463 €
Indoor Air quality
GHG emissions
- 54,00 KgCO2/m2/an
- 479,00 KgCO2 /m2
- 50,00 année(s)
Reasons for participating in the competition(s)
Concernant la résilience du projet, celui-ci est soumis à différents aléas que nous avons pris en compte durant la conception :
- Zone cyclonique de classe 4 (supérieurs à 250 km/h)
- Aléas inondation
- Aléas fourniture électrique (risques récurrents de coupures d'électricité)
Aléa cyclonique : Le bâtiment a été dimensionné structurellement aux Eurocodes, en prenant en compte le coefficient de site et la rugosité environnante. Ce dimensionnement a été optimisé par le choix d’une structure mixte, béton et bois. En effet, l’expérience nous a montré́ que le choix d’une ossature tout bois entrainait un surdimensionnement préjudiciable (en cout et en bilan carbone) des fondations du fait de la nécessité de lester le bâtiment qui, soumis aux vents cycloniques, est soumis à des résultantes d’efforts verticaux ascendants.
Le choix d’un socle en béton (parking et restauration) assure ainsi un poids limitant le béton des fondations tout en assurant une résistance aux vents cycloniques.
Aléa inondation : Gestion des eaux de pluies en surface et non dans des tuyaux, évitant tout bouchage et désordre. Création de noues paysagées, de caniveaux en enrochements libres...
Aléa fourniture électrique : Mise en œuvre de système passifs : protection solaire fixe, ouverture manuelle des jalousies de façade. Autonomie en éclairage naturel (faible épaisseur des bâtiments, plafonds réfléchissants), une simulation éclairage naturel a montré la possibilité de se passer d’éclairage artificiel pendant les plages d’utilisation des classes (hors réunion parents le soir). Cette solution à été proposée, sans succès, au maitre d’ouvrage dans certaines classes pour limiter les installations électriques.
Pour plus d'informations, vous pouvez consulter le pdf dans la description du projet.




