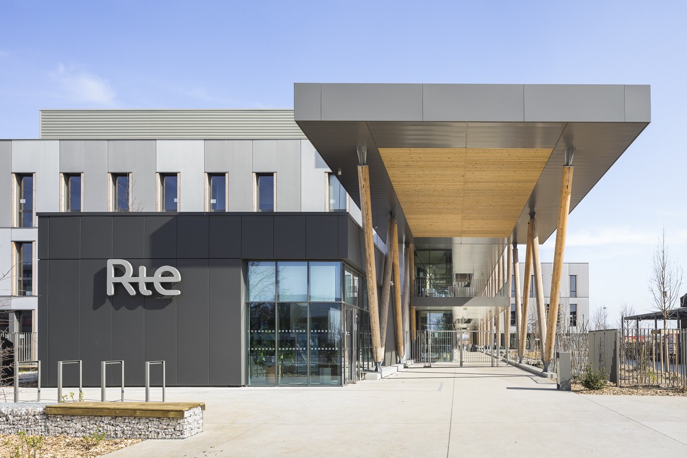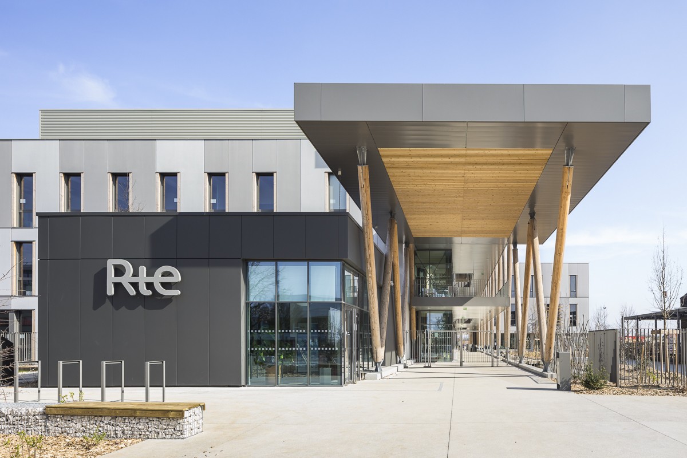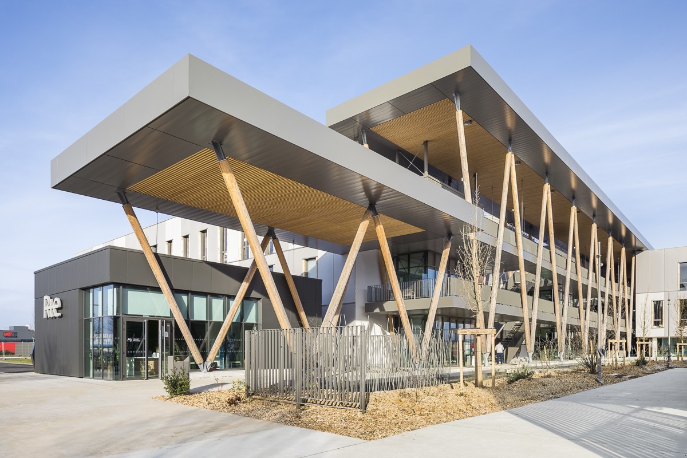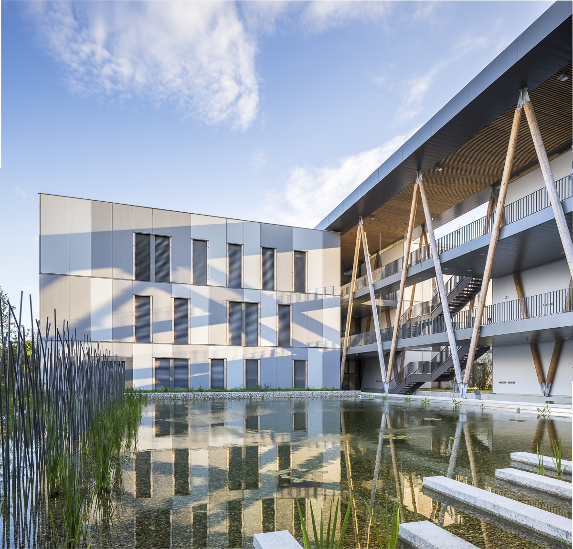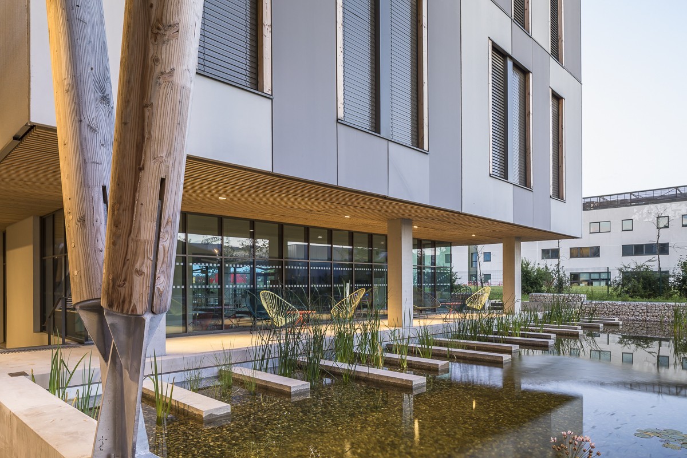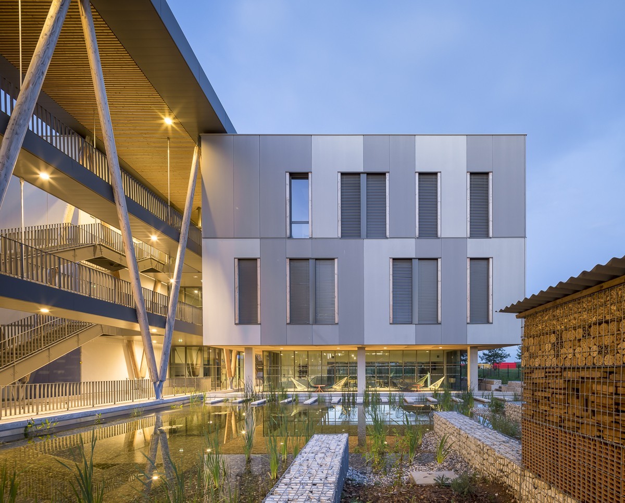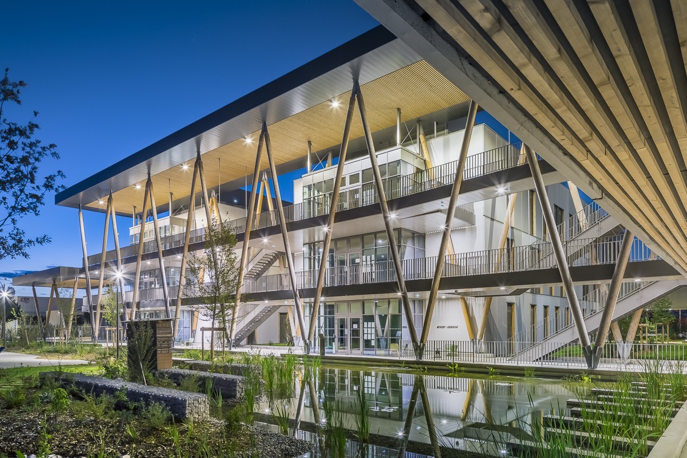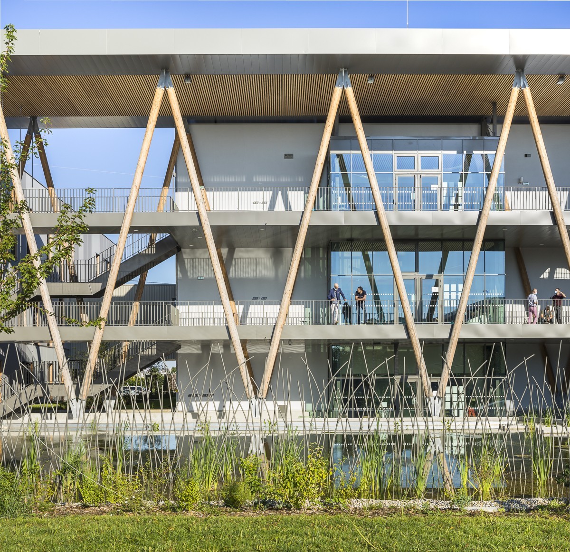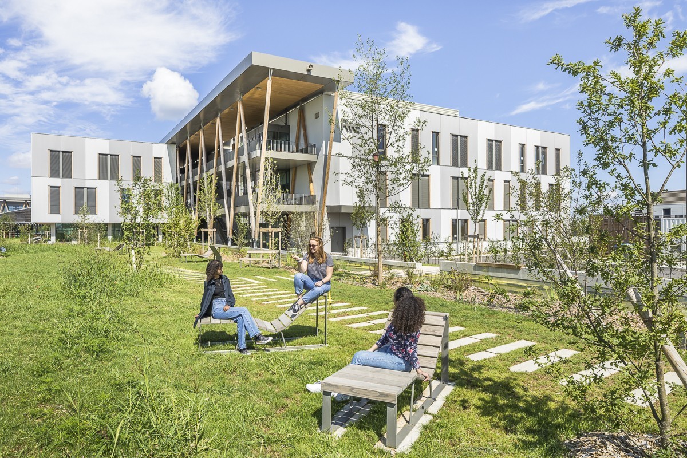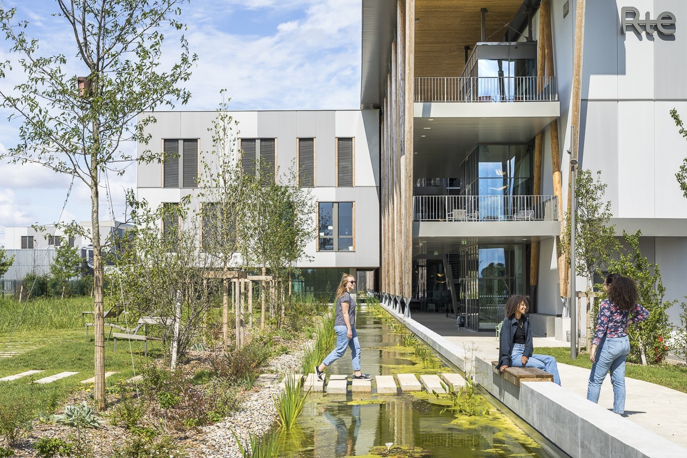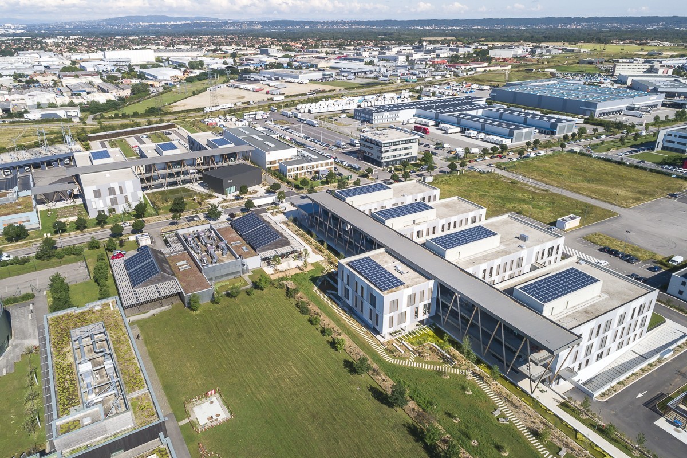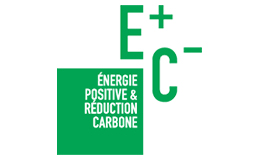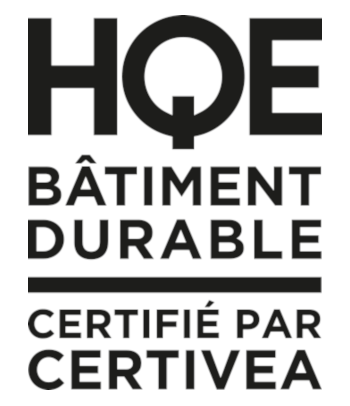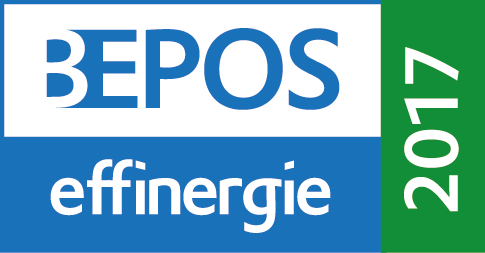RTE Transfo Campus (69)
Last modified by the author on 09/03/2023 - 17:44
Extension
- Building Type : Office building < 28m
- Construction Year : 2019
- Delivery year : 2021
- Address 1 - street : 2119 Avenue Henri Schneider 69330 JONAGE , France
- Climate zone : [Cfb] Marine Mild Winter, warm summer, no dry season.
- Net Floor Area : 20 250 m2
- Construction/refurbishment cost : 51 000 000 €
- Number of Work station : 350 Work station
- Cost/m2 : 2518.52 €/m2
Certifications :
-
Primary energy need
28.9 kWhep/m2.an
(Calculation method : RT 2012 )
Transmitting, transforming and passing on the current… for the general interest.
RTE, a committed and exemplary contracting authority
The RTE Campus brings together training and research and development activities for transport and electricity networks on the single Jonage site. More than 30,000 m² of buildings for a synergy network with the Lyon innovation pool (start-ups, clusters, fablabs, etc.) established to experiment and develop the digital tools essential to the management of the electricity network of tomorrow (control- control, power electronics, information systems, etc.). In a context of energy transition and the necessary evolution of the network, RTE initiated this project in an overall operating cost approach including the costs incurred by the operation and maintenance of the site.
RTE transformer campus: an efficient ecosystem
The design teams have seized on this ambition to create an efficient and innovative ecosystem, to design the project and design a welcoming workplace and education, promoting creativity, well-being, and exemplary in terms of sustainable development.
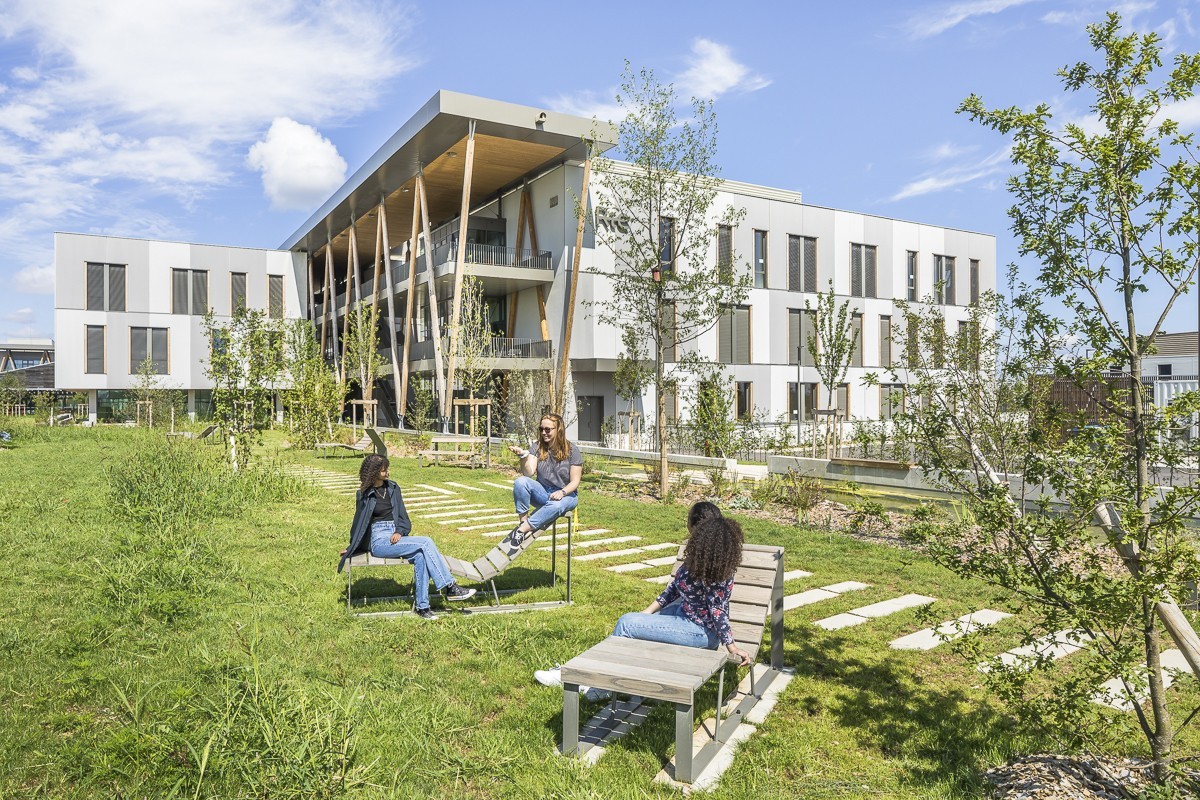
As an extension of the interior street that crosses the existing building, two covered exterior streets have been created, connecting the various buildings in a comb. The volumes follow one another like pavilions around this spine, revealing the bias of an evolving and extensible constructive framework, adaptable to future projects.
To preserve this flexibility and these evolutionary choices, the tertiary sets and the technical platforms are separated. Each of these programs has its own constraints of building thickness, slab-to-slab heights, raised floor thicknesses, acoustic constraints, lighting, etc.
This arrangement also makes it possible to protect the tertiary areas from the noisiest technical areas.
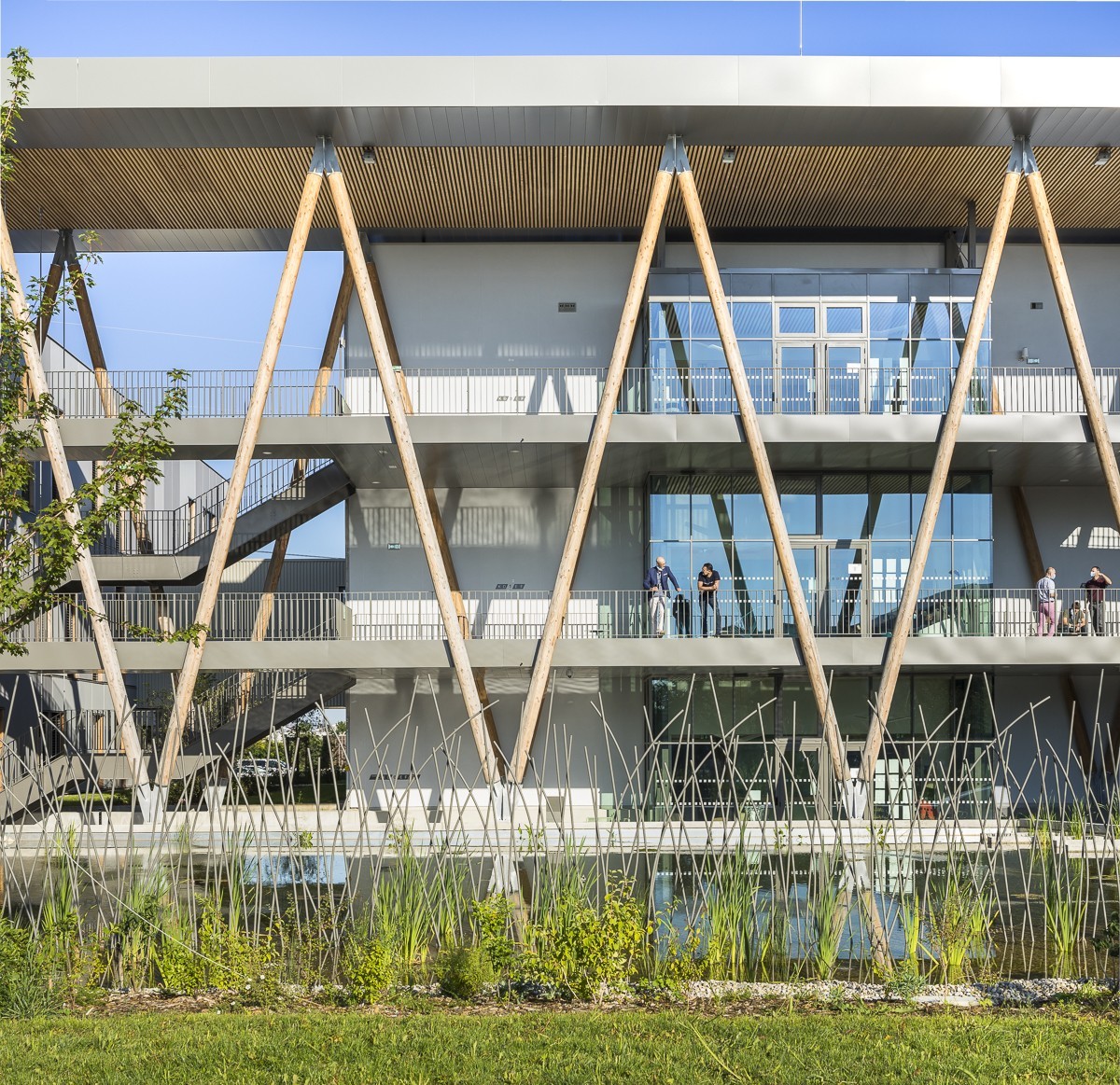
Innovative facades in a wood / concrete mix
The design in V and against V of the Douglas posts of the wooden framework of the streets, gives the rhythm and makes, in passing, a skilful nod to the sinusoidal signal of the alternating electric current.
The cladding consists of an FMB facade combining a wooden frame with a reinforced concrete facing, an innovative process developed by AIA Ingénierie with a patent filed with the INPI. It responds to a challenge of constructive frugality, the right material in the right place.
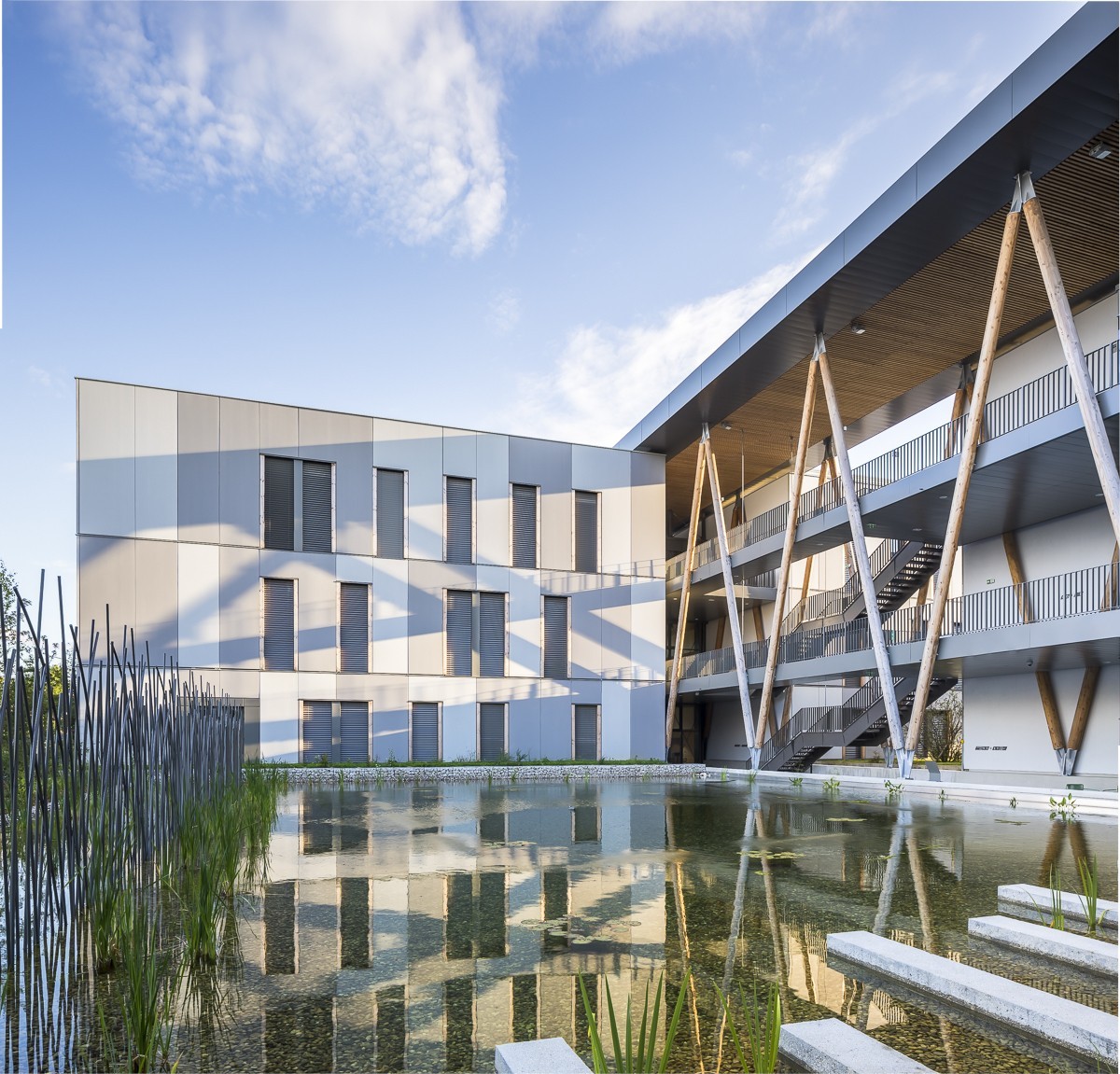
The interior spaces offer a comfortable working environment andquality to the 370 permanent staff and 7,000 trainees over the year, while allowing great flexibility in terms of layout, as is customary in the age of telecommuting and diversified working methods. The assumed visibility of the wooden frame gives a view of the architecture and contributes to a warm atmosphere.
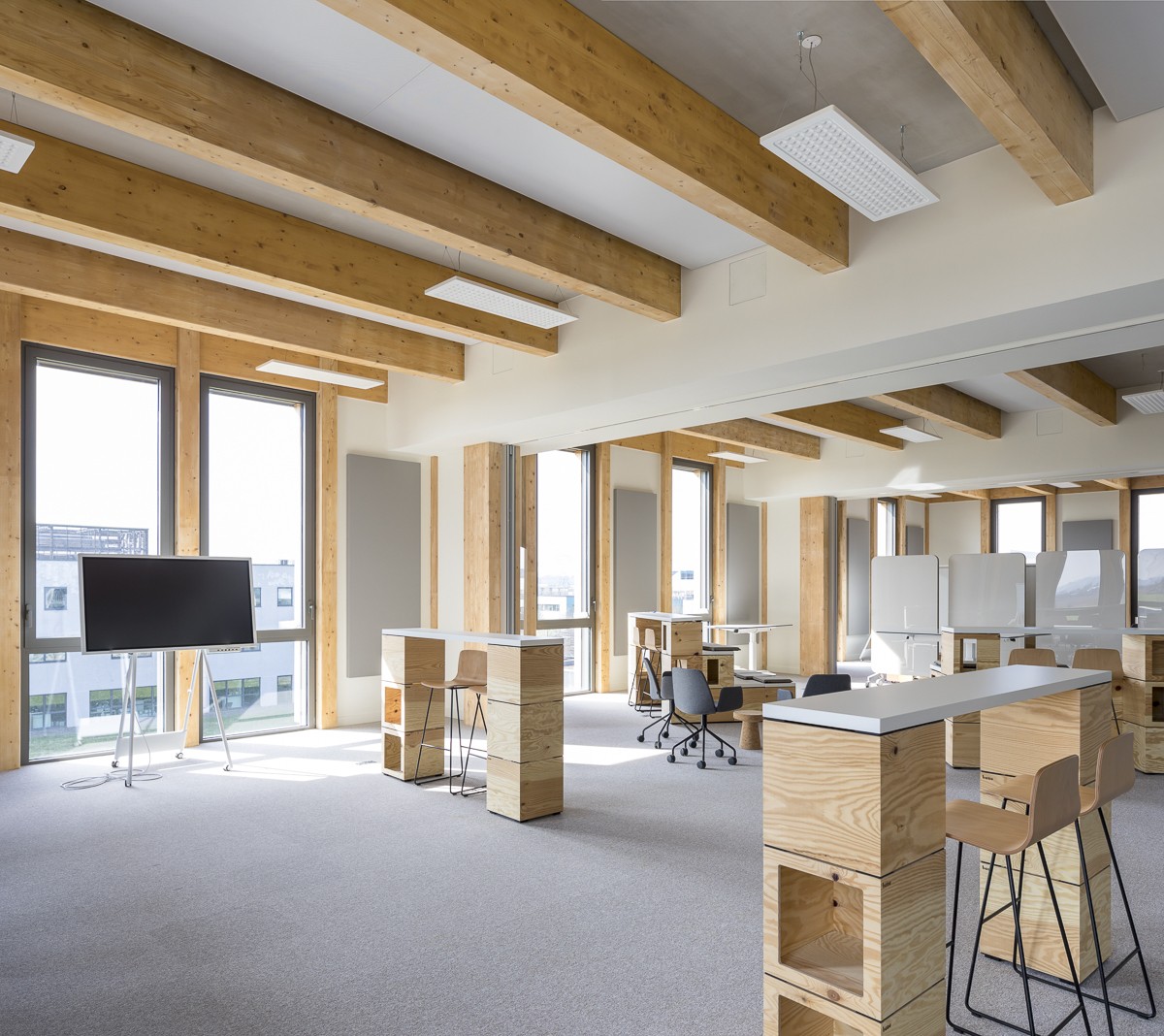
Users at the heart of the project
Biodiversity is placed at the heart of the project through careful definition of the landscape program. Users can enjoy large terraces refreshed by long aquatic basins, an orchard that brings flowers to insects and fruits to employees in all seasons, a rustic meadow and a picnic area.
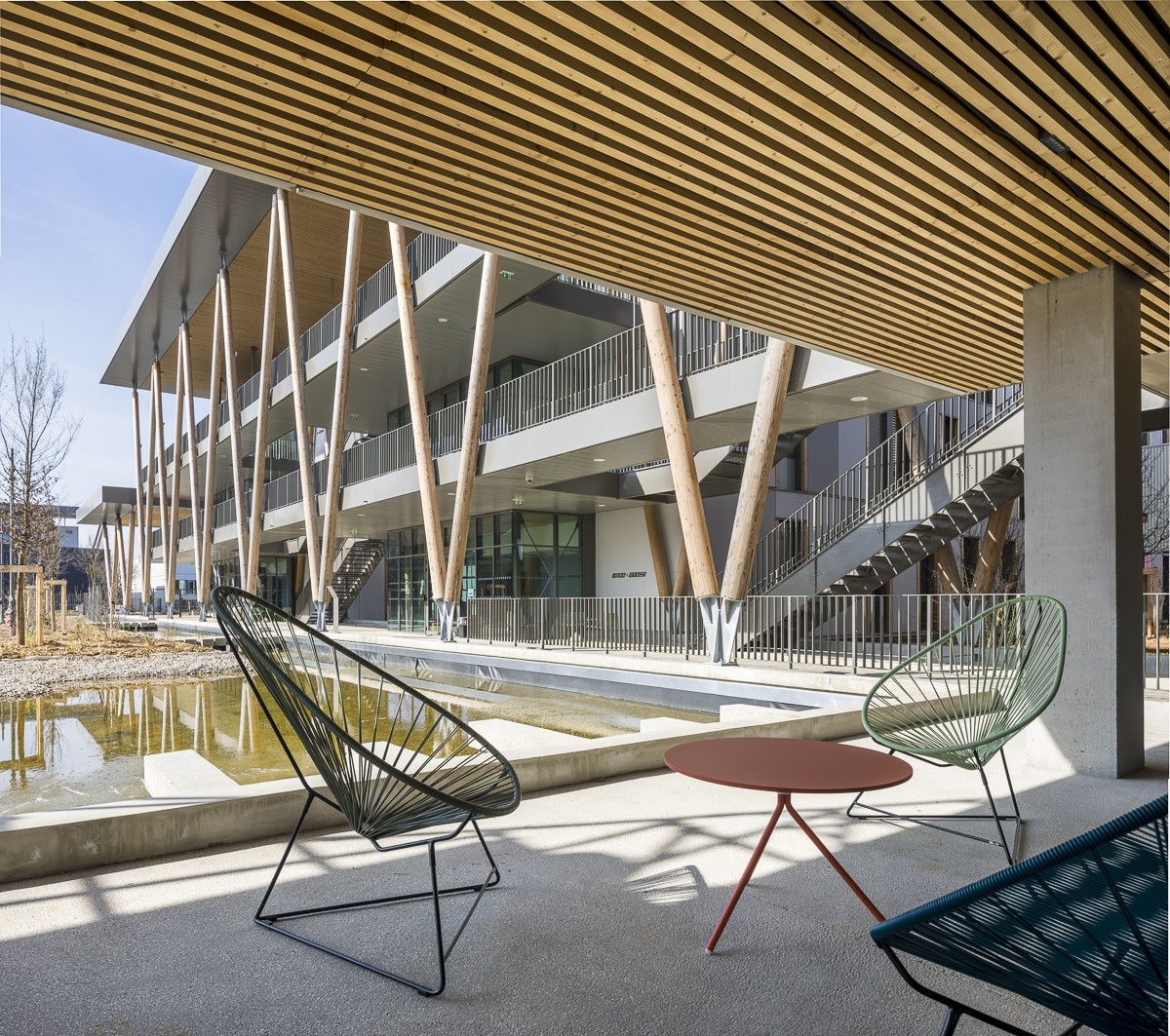
A project with high environmental value
The programmatic requirements of the MOA “HQE BD – BIOSOURCE – BEPOS – BIODIVERCITY” laid the foundations for the environmental design approach. For our team, its application to the act of building opens up new perspectives and new potential. The interest is indeed to go beyond the purely energetic or constructive passive ambition, to combine the approaches: a real strategy at the scale of the site, an anticipated resilience on the future, as well as a performance and an assumed desirability.
The cross-analysis of the nearby territory, the existing site, the functional program and the environmental ambitions enabled us to work in a transversal design approach to propose a project that meets the specific challenges of the operation. All of the architectural and technical choices are the result of reasoned work on the environmental quality of the construction, examined under the filter of the quality of use and the comfort of the various users. At the same time aesthetic, ergonomic and durable, the project covers all areas of reflection.
Building users opinion
Users are very satisfied with the site and appreciate the facilities, the natural and artificial lighting and the summer comfort. Winter comfort could be improved by more precise knowledge of equipment settings (blowing speed, remote control operation and BSO). They are sensitive to the fact that their workplace is very ecological and find the bodies of water, vegetation, outdoor equipment and biodiversity on the site very pleasant.
If you had to do it again?
The project could have been designed with an integration of reuse of materials.
BIM approach
The project carried out in total cost was the subject of a BIM approach which was essential for the success of this operation.
Photo credit
Sergio Grazia
Contractor
Construction Manager
Type of market
Not applicable
Allocation of works contracts
Build and sell construction
Energy consumption
- 28,90 kWhep/m2.an
More information
The project was monitored over 2 years: real energy performance (energy recovery) – monitoring of maintenance operation – monitoring of comfort in the premises – support for commissioning, etc.
Systems
- Radiant ceiling
- No heating system
- Individual electric boiler
- Radiant ceiling
- Double flow heat exchanger
- Solar photovoltaic
- Other, specify
- 46,00 %
Smart Building
Biodiversity approach
- Partnership with the LPO: LPO refuge site;
- 1000m² of pools;
- 15,000m² of meadow, garden, orchard, valleys, etc. ;
- Nesting boxes built into facades and in trees: gray wagtail, chickadee, black redstart, tree sparrow, kestrel and bat.
- Limiting the sealing of plots and maximize the spaces in the ground;
- Managing rainwater on each plot;
- Promoting ecological continuity and biodiversity;
- Creating large wet areas;
- Offering outdoor uses that promote well-being and health.
- Impermeable roads and paths: valleys made up of filtering and purifying plants;
- Roof water: infiltration wells or trenches (positioned between the plots);
- Recovery of rainwater to supply the sanitary facilities and the filling of the basins .
Urban environment
- Tramway T3 serving the Part-Dieu station and Vaulx en Velin;
- Several bus lines;
- The Rhonexpress leading to Saint Exupéry airport.
Product
Constructive frugality and innovative facade – The mixed wood/concrete facade
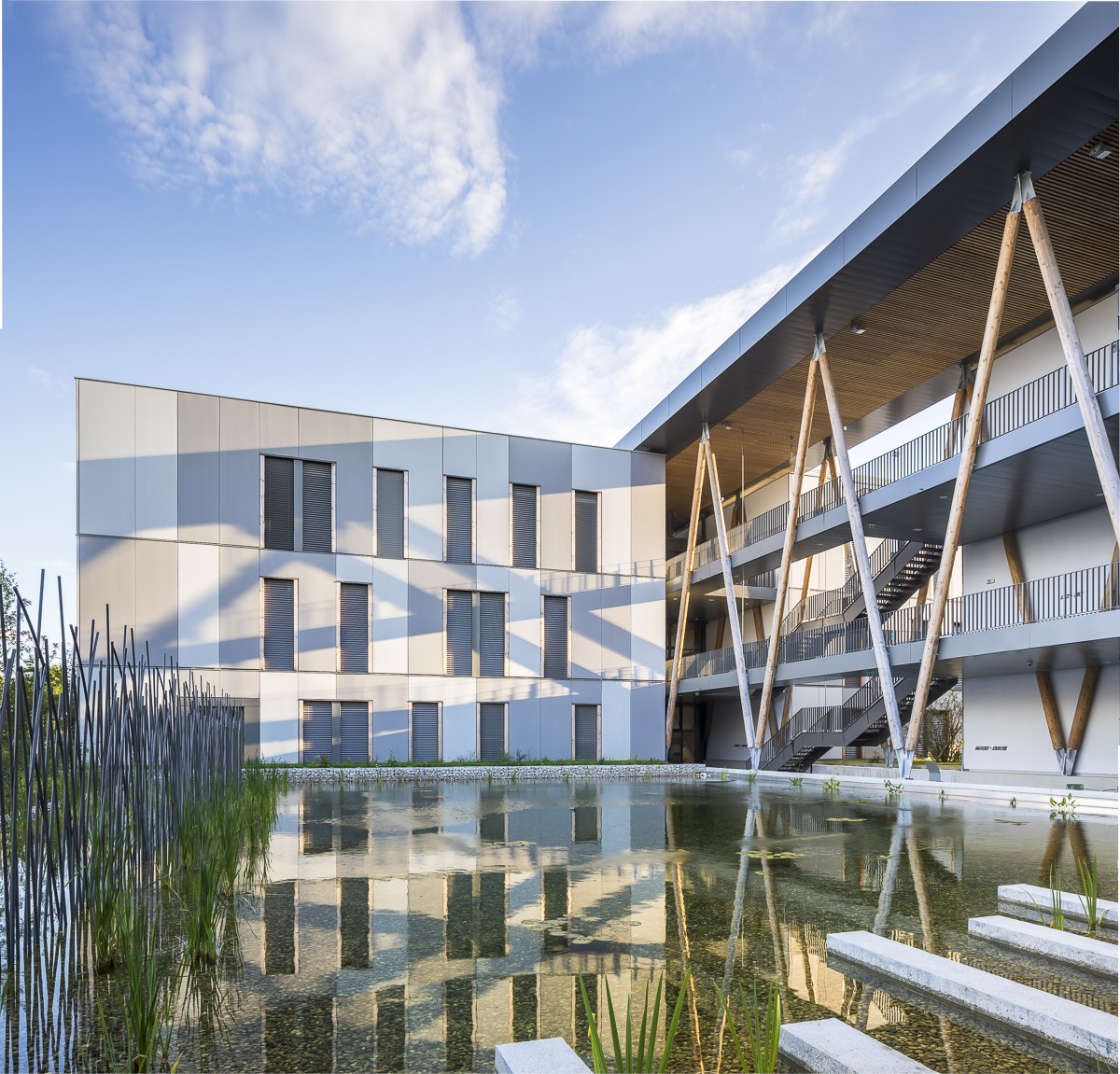
Eiffage Construction
Structural work / Structure - Masonry - Facade
The wooden structure:
The skeleton of the office structures is organized around a single post-beam frame of 5.40m x 7.00m. The frame is projected in height on 3 levels G+2 and in thickness on 2 or 3 frames. Mixed floors, combining a wooden joist with an SBB reinforced concrete pre-slab, make their thermal inertia accessible by leaving the underside visible. The cladding is made up of an innovative FMB facade combining a wooden frame with a reinforced concrete facing that has undergone ATEX certification. The offices are connected to the street by exterior floors resting on full-height V-shaped Douglas fir posts. The architectural design is guided by the possibilities of adaptability and scalability of the buildings thanks to the work on the grid
The FMB facade:
The facades of the tertiary and technical bars are made of FMB facade panels, a process developed by AIA Ingénierie. The system is made up of a wood frame panel to which an exterior concrete facing is connected. This arrangement makes it possible to obtain a concrete exterior face, guaranteeing the durability of the structures, while ensuring good thermal insulation but also clean implementation in the context of a low-nuisance site.
The concrete facing is in two slightly different shades, thus allowing continuity of appearance in the event of future extensions.
This facade has been the subject of a site ATEX that we have pre-studied in the study phase with the CSTB to ensure its constructability, its cost and the overall schedule of the operation.
The Covered Street
The post structure in glued laminated wood in V and against V, inspired by the sinusoid of the alternating current. Each strip connects to this common thread through a glazed, bright space, a convivial space and fitted out with suitable furniture in order to offer a working environment oriented towards new uses which lights up in the evening like lanterns. The load-bearing structure in class IV glue-laminated posts fixed on metal plates in raw steel at the foot and head + metal structure and concrete slab on collaborating floor - underside in wooden strip.
Construction and exploitation costs
- 337 100,00 €
- 4 300 000 €
- 55 400 000 €
Indoor Air quality
- Materials with low pollutant emissions;
- Automatic adaptation of ventilation by continuously measuring the amount of CO2 in meeting rooms.
Comfort
- Radiant panels;
- Insulation and high-performance exterior joinery;
- Solar protections controlled by hourly programming;
- Controls of comfort conditions by users (light – solar protection – ventilation).
- Acoustic radiant ceilings;
- Absorbent wall panels;
- Partition performance;
- Acoustic furniture.
- Quality natural lighting;
- 100% of spaces on the first day;
- Landscape views;
- Blinds with adjustable slats to maintain visual comfort.
Quality of life and services
- Bowling green:
- Orchard;
- Vegetable garden.
General infos
The project reduces its environmental impacts through technical and energy sobriety:
- Use of ENR: more than 1000m² of photovoltaic panels – heat recovery on cooling systems dedicated to the activity of technical platforms
- Integration of wood: Main structure of the project in wood - Facade with a mixed wood/concrete wood frame – false ceilings and cladding in wooden strips – wood from sustainably managed forests
- Control of water consumption: recovery of Ep for flushing, watering and basins 62% of non-drinking water needs covered by Ep – hydro-efficient taps – permanent monitoring of consumption
- Adaptability: Post/slab construction system that allows re-partitioning without work, including for the technique
- Control of operations: centralized management of the building – Energy monitoring – Monitoring of faults and alarms – management and monitoring of technical equipment
Carbon sink
A strong ambition: Level 3 of the Biosourced Label (upstream of RE2020 – project design in 2018)
- Mixed wood/concrete floor
- BMF facade
- External structure covering
- Site 1: 46.2 kg/m²
- Site 2: 45.4 kg/m²
Reasons for participating in the competition(s)
Nous candidatons afin de promouvoir les innovations architecturales, techniques, environnementales et les expertises permettant de construire autrement : en réduisant les impacts environnementaux et carbone et en tenant compte des ressources.
Points forts du projet :
- L’opération s’inscrit dans une démarche environnementale ambitieuse matérialisée par des certifications et labellisations : Certification HQE Bâtiment Durable – profil Excellent, Certification Biodivercity, Labellisation Biosourcé : Niveau 3, Labellisation BEPOS 2017 : Niveau E3C1.
- Une ambition forte : Niveau 3 du Label Biosourcé (en amont de la RE2020 – conception du projet en 2018)
- Le projet réduit ses impacts environnementaux par une sobriété technique et énergétique : utilisation d’ENR, intégration du bois, maitrise des consommations d’eau, adaptabilité du bâtiment et maîtrise de l’exploitation.
- Le projet présente un fort parti paysager limitant l’imperméabilisation des parcelles et favorisant la continuité écologique et la biodiversité.




