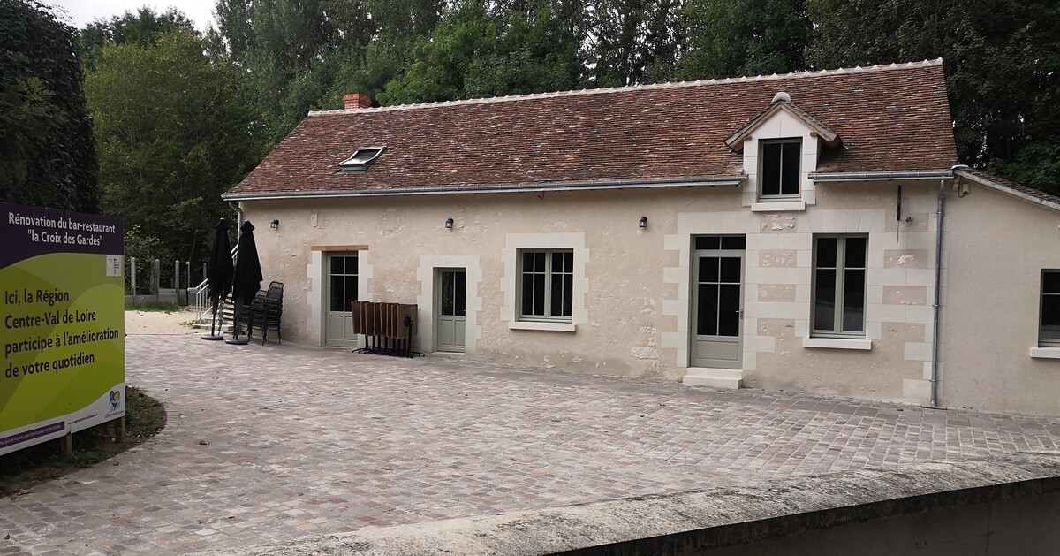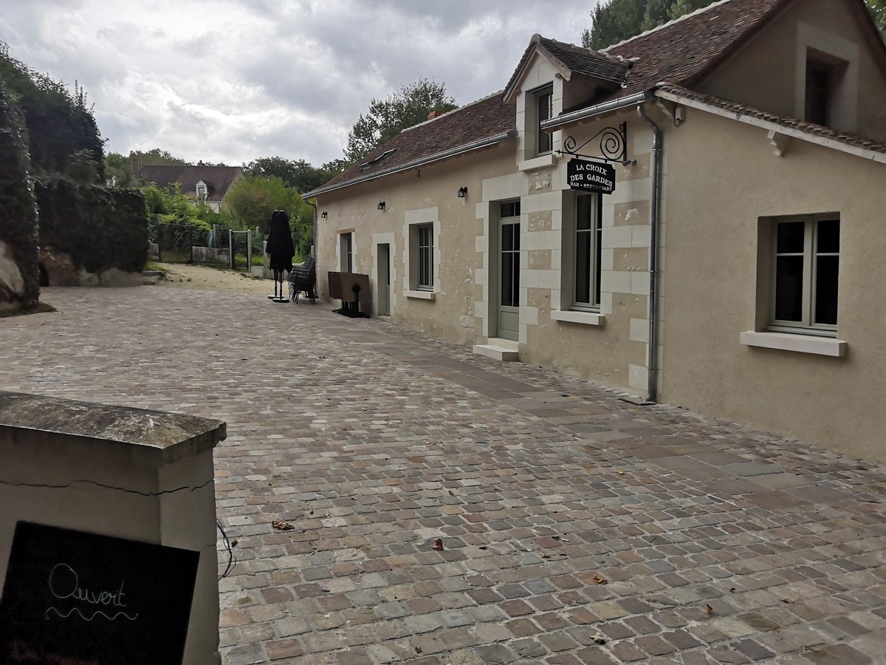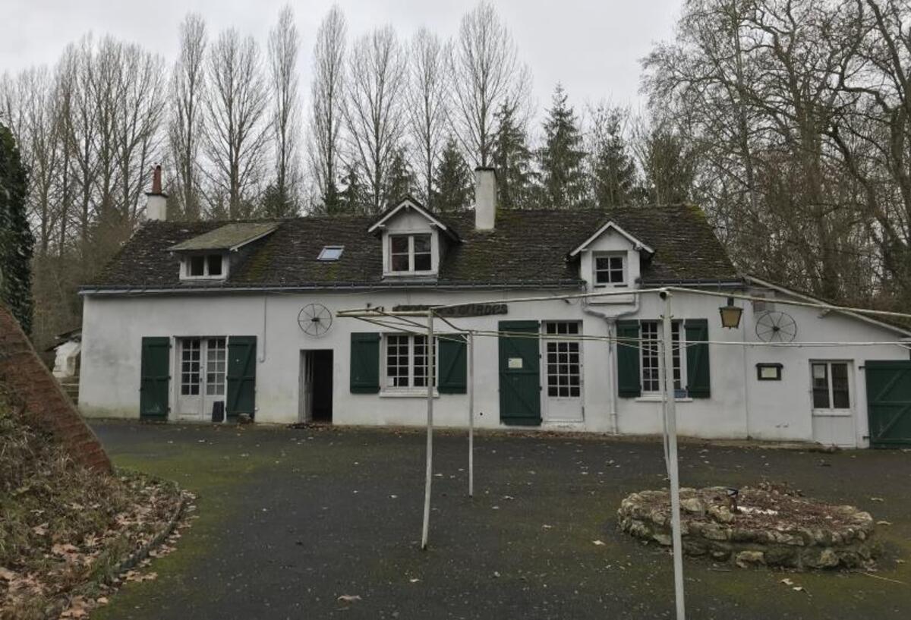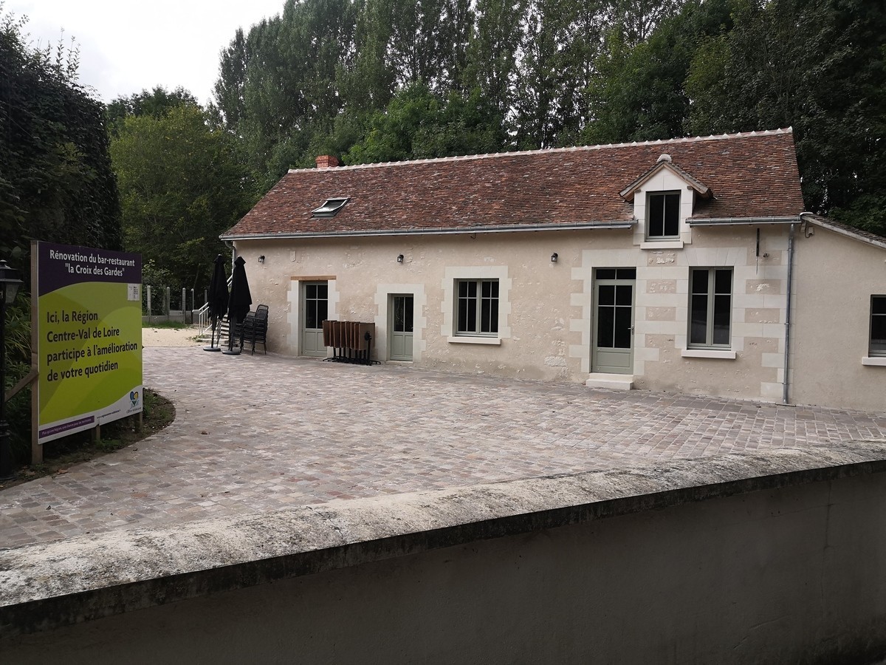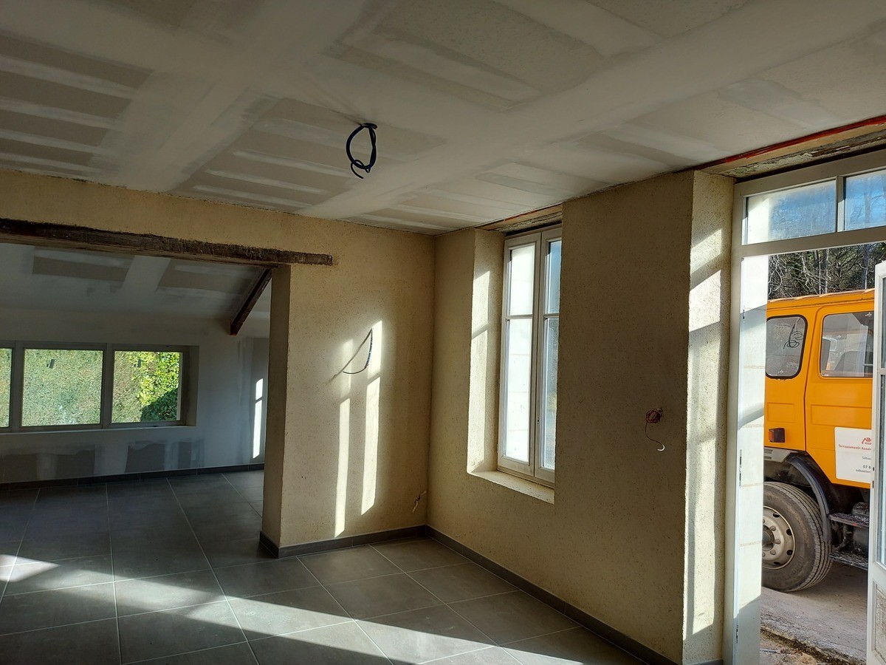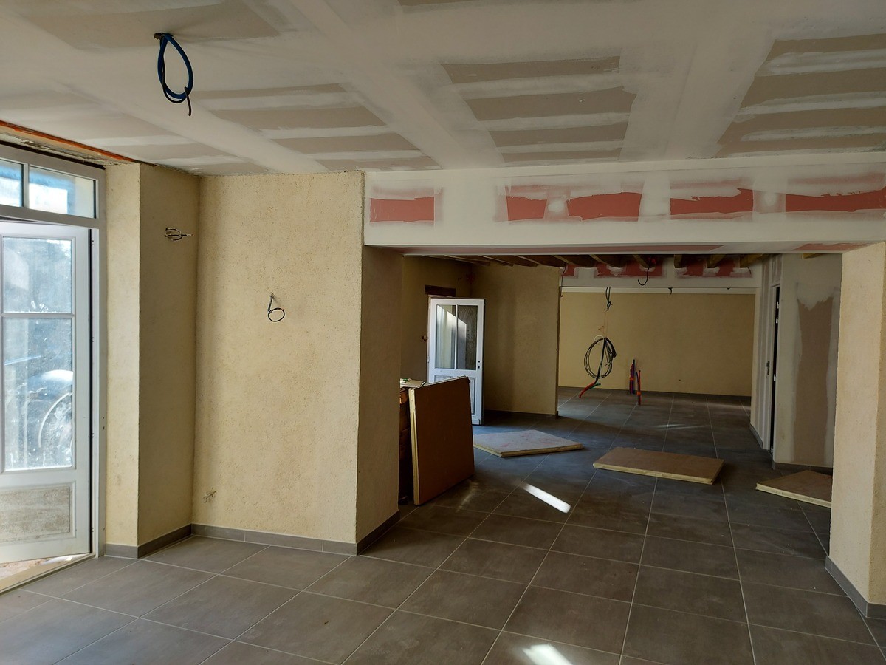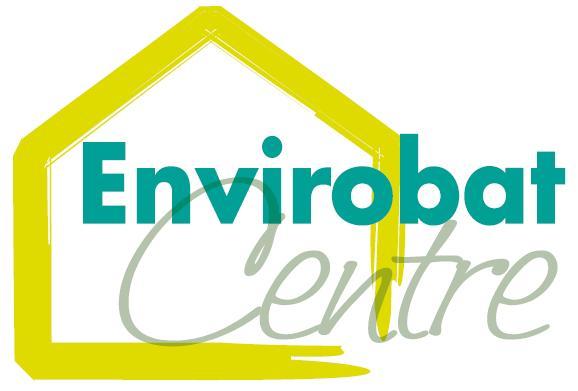Renovation of the café-restaurant “la Croix des Gardes”
Last modified by the author on 28/11/2022 - 18:39
Extension + refurbishment
- Building Type : Restaurant
- Construction Year :
- Delivery year : 2021
- Address 1 - street : 12 allée Schneider 37600 CHANCEAUX PRèS LOCHES, France
- Climate zone : [Cfb] Marine Mild Winter, warm summer, no dry season.
- Net Floor Area : 146 m2
- Construction/refurbishment cost : 350 498 €
- Cost/m2 : 2400.67 €/m2
-
Primary energy need
164 kWhep/m2.an
(Calculation method : RT 2012 )
Between heritage and energy renovation, the project aims to bring the electricity, sanitary facilities and access to the building to the standards for people with reduced mobility. Work on the roof, insulation, carpentry but also on the electric heating have also been undertaken. In addition, a wooden extension was built at the rear of the building.
Restoration of this site provided an opportunity to employ a large number of local businesses, while promoting both an ecological and circular approach. The rapeseed straw on which the lime/rapeseed coatings are based is provided by local producers in conjunction with the community of communes who wish to promote local production of agro-materials.
Environmental approach:
- Insulation of walls using biosourced materials;
- Vertical walls of the room plunge into a wooden frame accompanied by wood wool insulation;
- Insulation of wood wool ceilings in two crossed layers;
- The roof has been redone, except for the lean-to on the street side;
- The wooden joinery is new.
A few additional details:
- The electricity and sanitary facilities have been refurbished and meet ERP standards;
- Remediation work.
Constructive methods
Frame:
- Traditional historical
Vertical walls:
- Vertical walls of the room plunge into a wooden frame accompanied by wood wool insulation.
- Freestone and rubble stone walls, coated with lime on the outside, and insulated on the inside with a 10 cm thick rapeseed lime coating accompanied by a similar coating finish.
- For water features, traditional insulation thermal resistance R ≥ 4 m².K/W.
Low floor:
- stone and concrete
Roof:
- Insulation of wood and mineral wool creepers in the parts exposed to fire.
If you had to do it again?
Problem of compatibility between the fireproof character of the plasterboards, if wood wool insulation is incorporated, the coating loses its fireproof character, for lack of laboratory validation
See more details about this project
https://www.envirobatcentre.com/fiche-projet/cafe-restaurant-la-croix-des-gardesPhoto credit
Jean Louis Dumortier
Contractor
Construction Manager
Stakeholders
Company
BV2I
Sylvain AMIARD - 02.47.59.44.53
https://bv2i.com/Other consultancy agency
CDC Conseil
Sébastien RICHAUD - contac[a]cdcconseil.fr - 02.47.46.32.42
https://www.cdcconseil.fr/Company
Desperches
Christophe PICHOT - eurl.desperches[a]orange.fr - 02.47.94.83.97
Company
Lespagnols
Sébastien LESPAGNOL - lescaseb[a]menuiserielespagnol.fr
Company
Labbé maçonnerie et taille de pierre
Aurélien LABBE - labbe.maconnerie37[a]orange.fr - 02.47.92.88.57
Energy consumption
- 164,00 kWhep/m2.an
- 301,00 kWhep/m2.an
Systems
- Heat pump
- Individual electric boiler
- No cooling system
- Single flow
- Heat pump
Urban environment
Product
Lime/rapeseed plaster
Association Isochamp
As a result of the town hall's desire to promote local products for this site, a lime/rapeseed coating is used to insulate the building. Rapeseed is indeed grown in the region, unlike hemp normally used for biosourced coatings, and offers the same thermal, hygrothermal, acoustic and mechanical performance.
The design and manufacture of local rapeseed aggregates are the result of partnership research work, carried out by the ISOCHAMP association and the GDA Loches Montrésor, with strong support from the Community of Communes. ISOCHAMP is a collective of farmers working to promote insulators made from rapeseed and sunflower. The association has notably worked with the universities of Orléans and Tours to document the properties of these products. A project with PAREXLANKO was then undertaken to develop the sector.
Several sites in the region have used rapeseed or sunflower straw for building insulation.
Construction and exploitation costs
- 350 498 €
Reasons for participating in the competition(s)
Une rénovation patrimoniale permettant de sauver ce bâtiment emblématique, tout en lui offrant de réduire quasiment de moitié sa consommation d'énergie primaire. Une pompe à chaleur permet de chauffer le bâtiment. La maitrise d'ouvrage avait pour volonté de mettre en oeuvre un maximum de matériaux locaux et naturels sur ce chantier. Au-delà de l'utilisation de laine de bois en isolant, un enduit chaux-colza a été appliqué sur les murs, résultat d'un travail de recherche sur la valorisation de cette matière première locale.
Building candidate in the category





