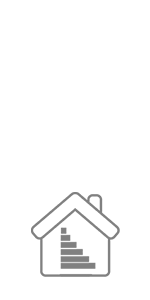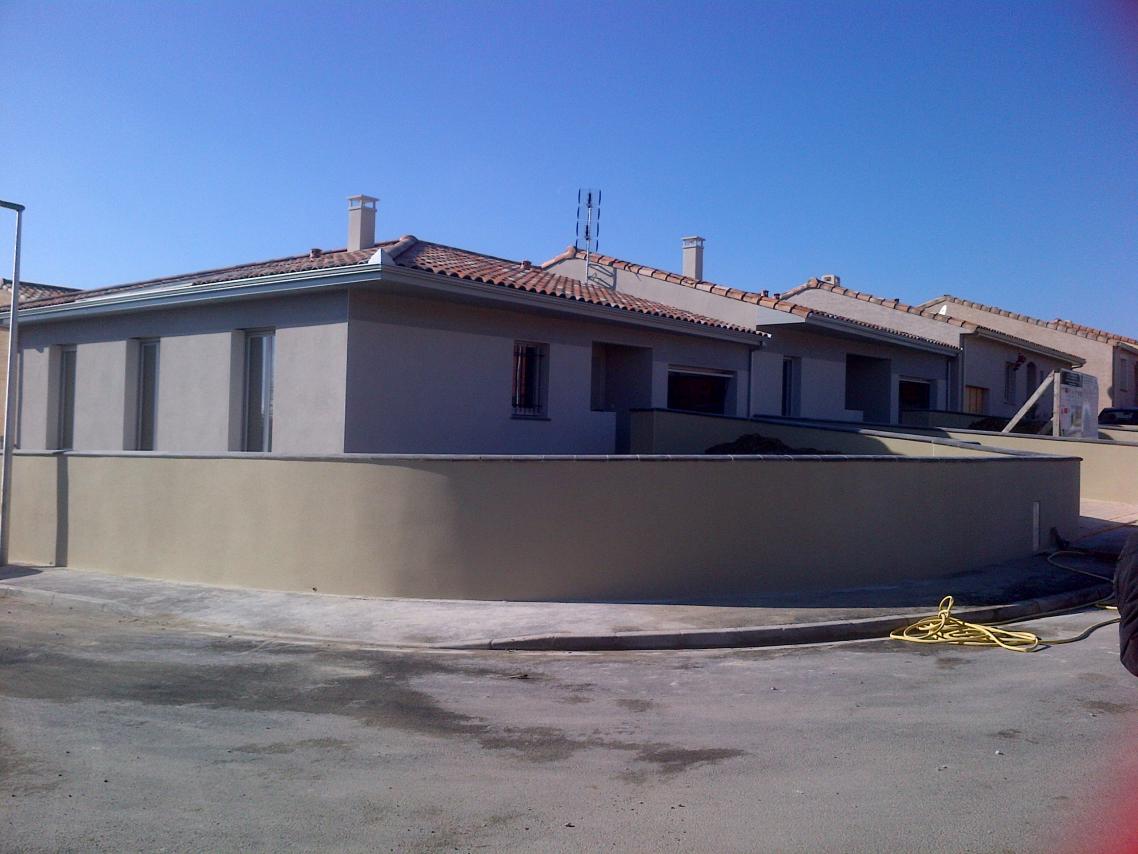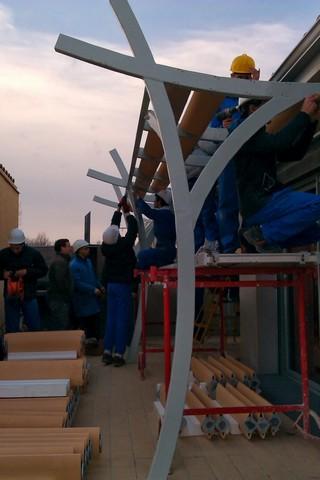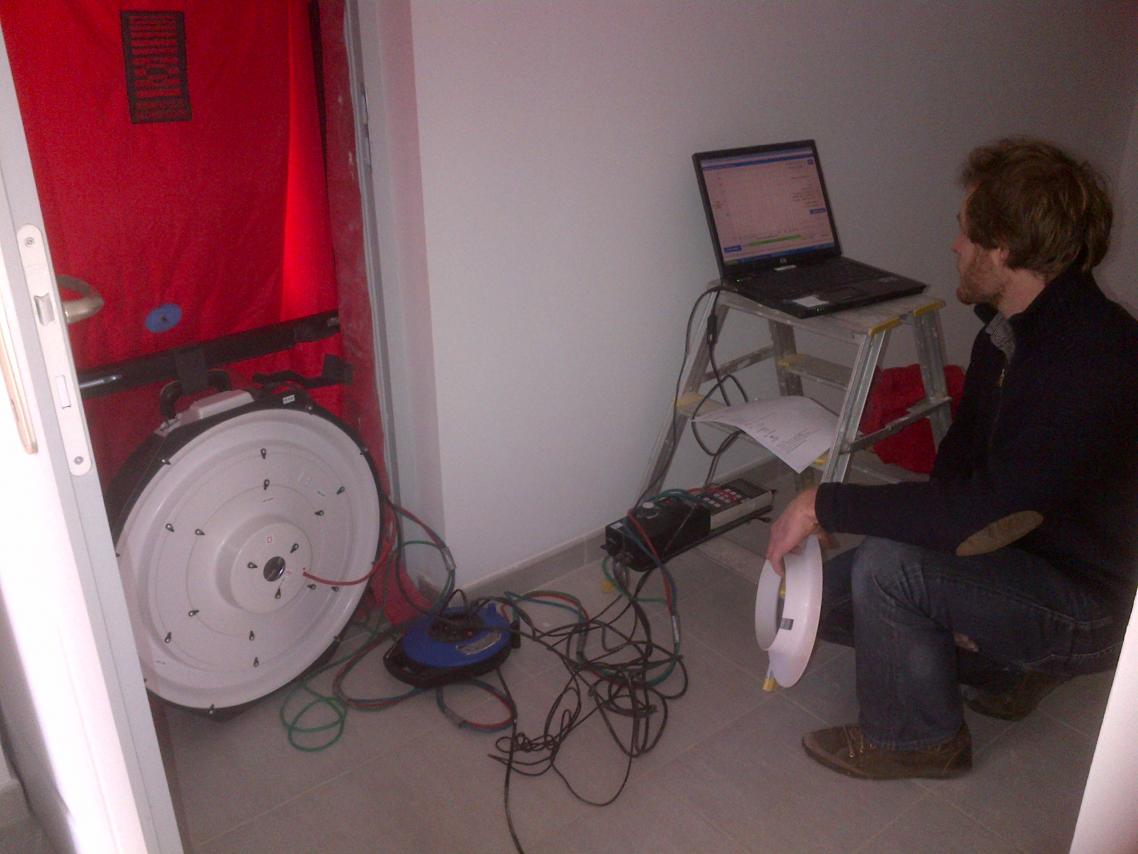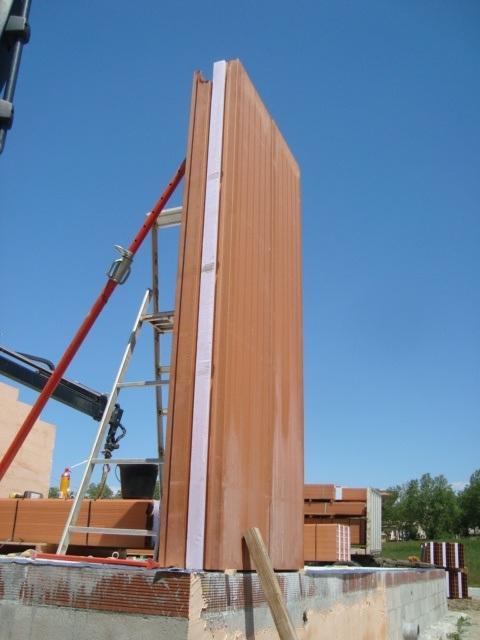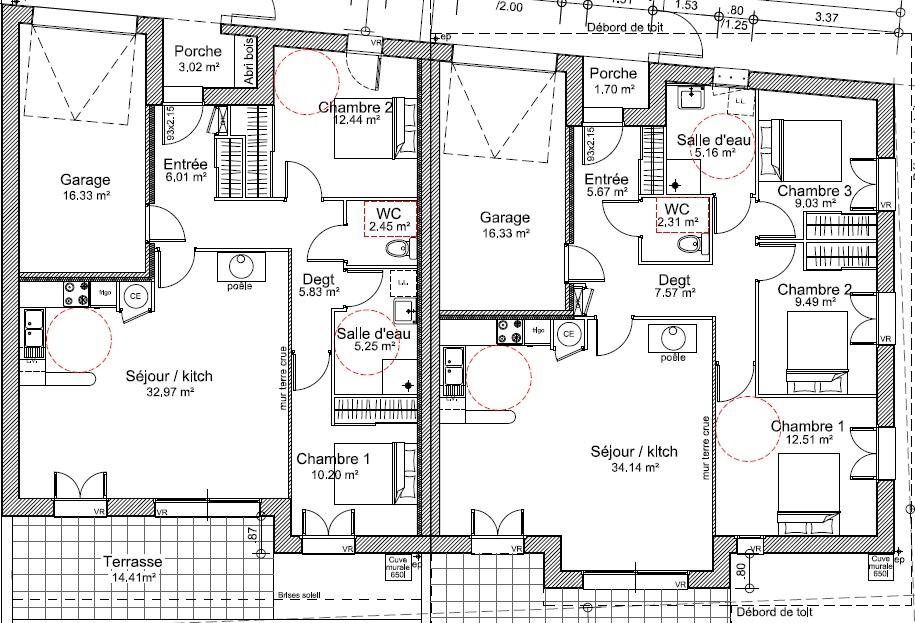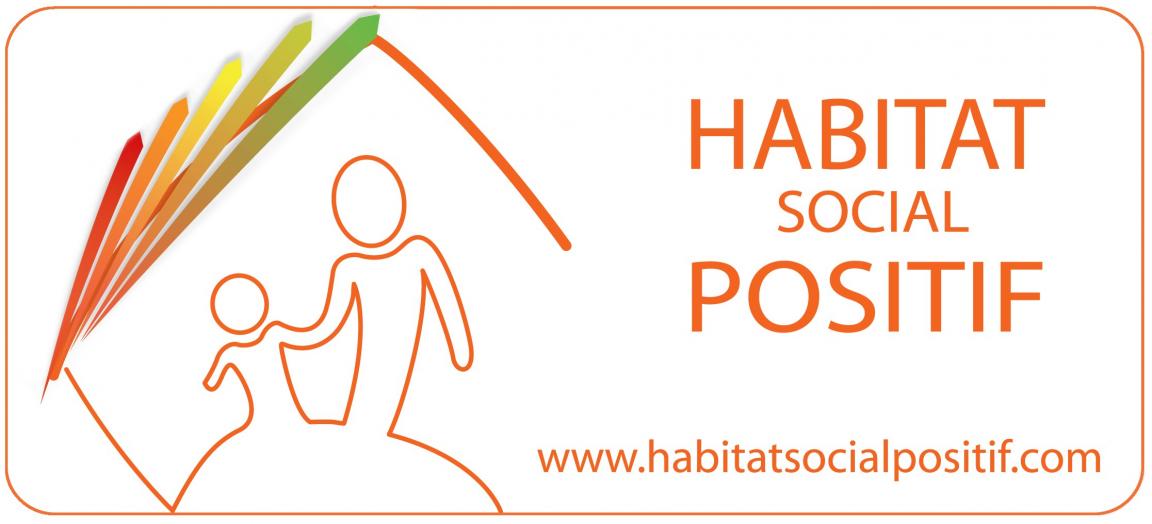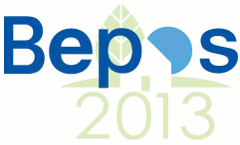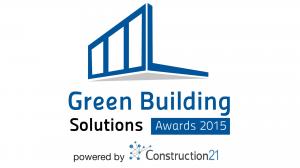Positive Social Housing - 4-room house
Last modified by the author on 20/03/2015 - 16:08
New Construction
- Building Type : Isolated or semi-detached house
- Construction Year : 2013
- Delivery year : 2013
- Address 1 - street : 36 rue Georges Clémenceau 11400 CASTELNAUDARY, France
- Climate zone : [Csa] Interior Mediterranean - Mild with dry, hot summer.
- Net Floor Area : 101 m2
- Construction/refurbishment cost : 134 755 €
- Number of Dwelling : 1 Dwelling
- Cost/m2 : 1334.21 €/m2
Certifications :
-
Primary energy need
35.6 kWhep/m2.an
(Calculation method : RT 2012 )
The Positive Social Housing project is primarily a sustainable development project on the scale of a territory. It brought together the city of Castelanaudary, the social landlord Habitat Audois, the students and the teachers of the building trades Andreossy Highschool of Castelnaudary and the TERREAL company, a constructive solutions manufacturer for the building envelope and leading economic player of the region.
The project is the brainchild of four partners:
- Imagine an exemplary territorial project around the Eco district Vallons de Griffoul by building two positive energy houses using local materials mainly from extracted locally clay. The cost of construction and maintenance of the houses had to be compatible with the financing of social housing and therefore controlled. Selected materials and systems are simple to operate and robust. It is also designing efficient housings in which the human factor remains at the center.
- Build: Positive Social housing is a concrete project. Two houses were built by local actors, introducing innovative techniques with the support of Terreal for their implementation. The construction was done in accordance with the principles of bioclimatic architecture and with particular focus on the summer comfort of the future resident.
- Understand: The Positive Social housing project allowed each player to understand how we imagine and how to build buildings that can compensate all consumptions of the house and its occupants by producing renewable energy at an exemplary cost. This project was also an excellent teaching aid for students in high school who imagined the technical solutions for shaders.
The Positive Social Housing project is also the practical support for research conducted in 2015 by a PhD student at the University of CERTOP Toulouse. The research aimed to understanding the influence of occupant behavior on the performance of homes, in order to work on supporting change management. That way, these positive energy buildings stay positive even with their inhabitants, and without coercion, to really meet the challenge of energy sobriety.
This case study concerns the 4-room house.
Sustainable development approach of the project owner
The goal was to learn and understand how to make a positive energy house controlled cost with actors and local materials, and to understand how it is occupied by the inhabitants to subsequently propose technical solutions that will adapt to occupiers and not the reverse. Make houses really positive energy!Architectural description
The project consists of two adjoining houses T3 and T4 using building materials made locally and respecting the principles of bioclimatic architectureSee more details about this project
http://www.habitatsocialpositif.comStakeholders
Manufacturer
TERREAL
Isabelle Dorgeret
http://www.habitatsocialpositif.com/Contribution to the initiation and project success
Investor
Habitat Audois
Monsieur Armand Cathala
http://www.habitat-audois.frContribution to the initiation and success of the project, social landlord and owner of the house
Environmental consultancy
Ville de Castelnaudary
Monsieur le Maire
http://www.ville-castelnaudary.fr/fr/Contribution to the initiation and project success
Others
Lycée Andréossy de Castelnaudary
Monsieur le Proviseur
http://www.les-provinciales-castelnaudary.fr/Builder
Designer
AEAA
Cécile Escourrou
http://www.alvaro-escourrou.fr/pagedegarde.htmlArchitect
Thermal consultancy agency
CITE Vergé
Alain Biard
Thermal calculations
Certification company
CEQUAMI
Maxime Parent du Châtelet
http://www.cequami.fr/Certification Bepos Effinergie 2013 and Effinergie +
Energy consumption
- 35,60 kWhep/m2.an
- 59,70 kWhep/m2.an
Real final energy consumption
55,74 kWhef/m2.an
71,83 kWhef/m2.an
71,83 kWhef/m2.an
2 014
Envelope performance
- 0,34 W.m-2.K-1
- 0,52
- 0,25
More information
Actual consumption :
- Heating: kWhfe 37.86 / m² / year
- ECS: 3.17 kWhfe / m² / year
- Lighting + auxiliary ventilation: 1.78 kWhfe / m² / year
- Total RT2012: kWhfe 42.41 / m² / year
- specific consumption: 29.02 kWhfe / m² / year
Systems
- Electric heater
- Wood boiler
- Solar Thermal
- No cooling system
- Humidity sensitive Air Handling Unit (Hygro B
- Solar photovoltaic
- 340,00 %
Urban environment
- 500,00 m2
Product
BMI 30 TERREAL
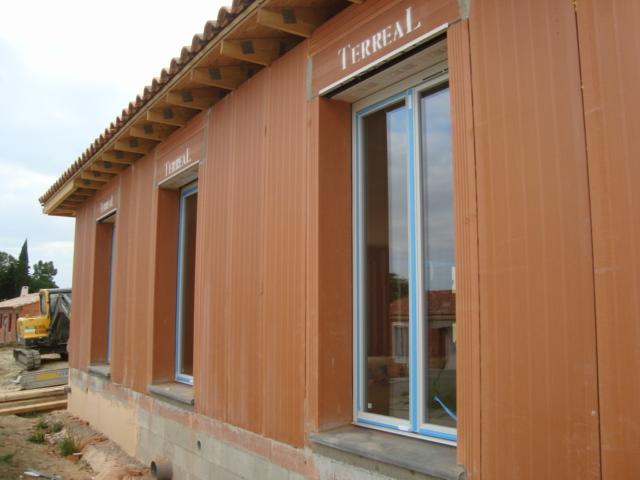
TERREAL
http://www.terrealstructure.com/Documentations/Documentation-commercialeStructural work / Structure - Masonry - Facade
System of isolated monolithic bricks the height of one storey (30 cm insulated). The façade is asymmetrical so as to concentrate most of his side mass inside the house, thus giving a better inertia therefore a better summer comfort. The system also allows an excellent result to the air impermeability test.
View the videos shot during the construction with the interview of the building company which explains how the product is arises and what are its benefits : http://www.habitatsocialpositif.com/construire-hsp/en-images/videos/
Soterre TH2
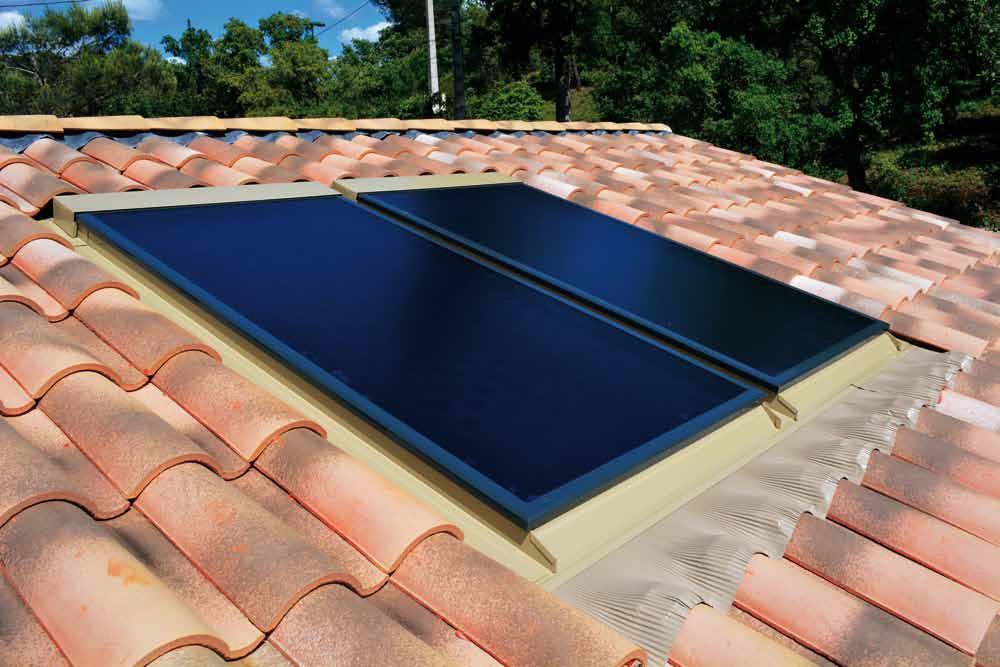
TERREAL
http://solaire.terreal.com/HVAC, électricité / heating, hot water
Solar thermal hot water, usable in low sloping roof integration, it remains tight in slopes of 20%
Very well accepted by the roofing company, Terreal's integration kit was developed with traditional hedging techniques and a companion of duty.
Construction and exploitation costs
- 134 750 €
GHG emissions
- 1,00 KgCO2/m2/an
Reasons for participating in the competition(s)
Building candidate in the category
