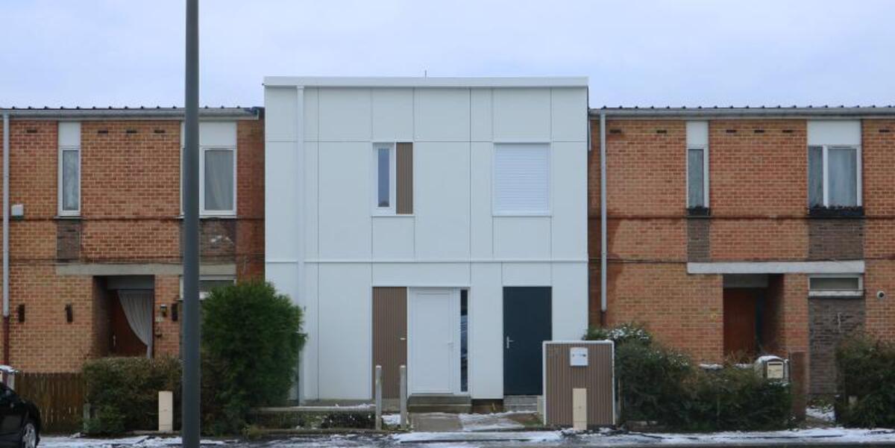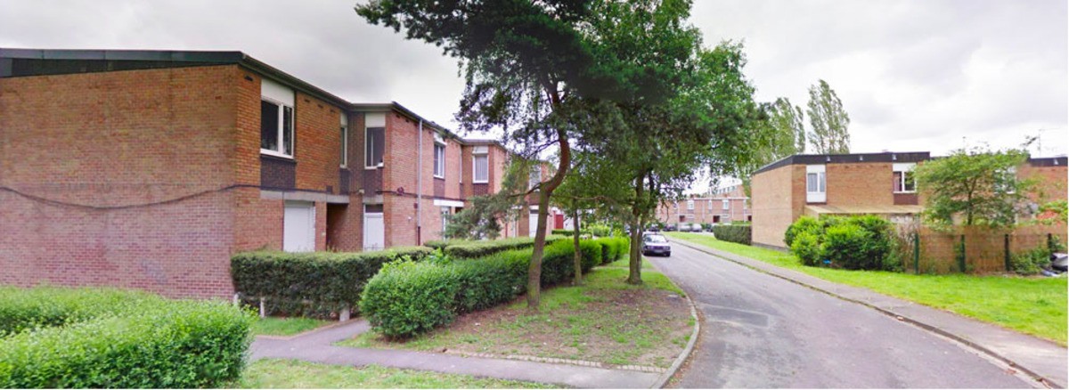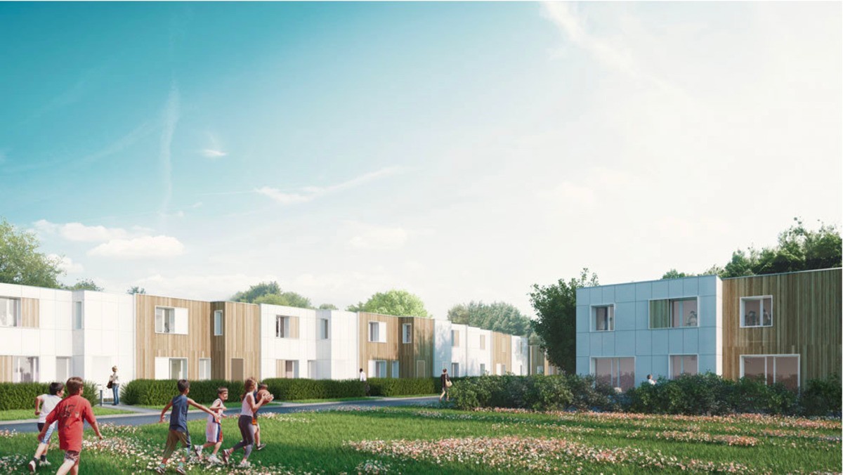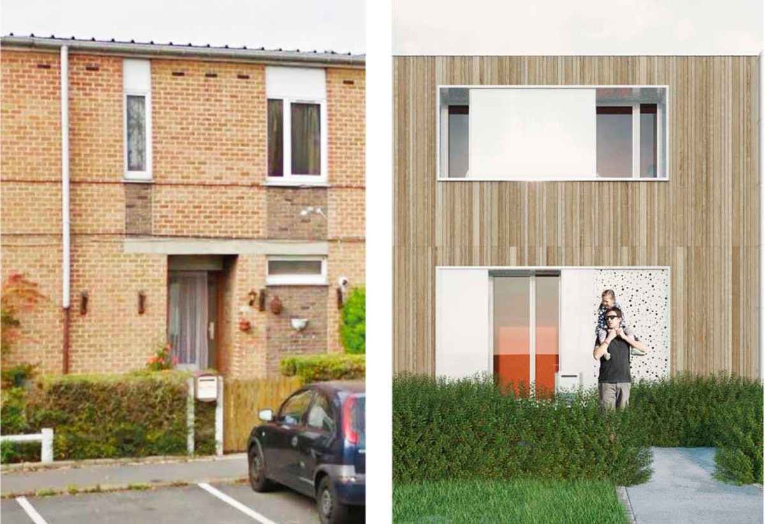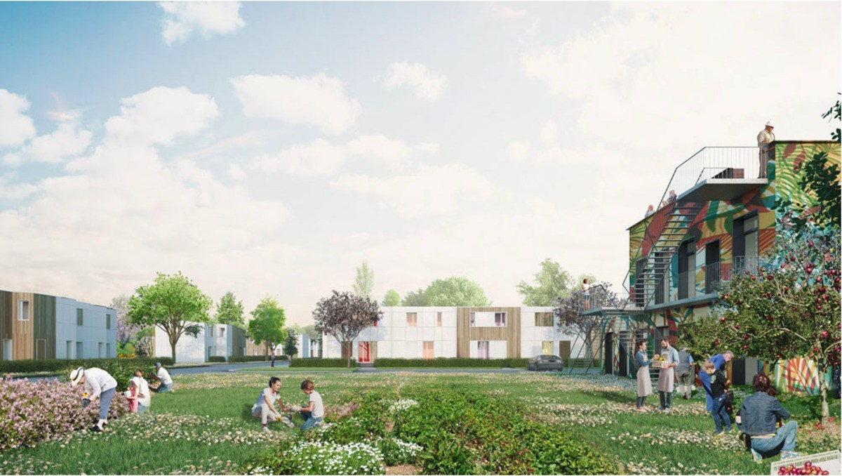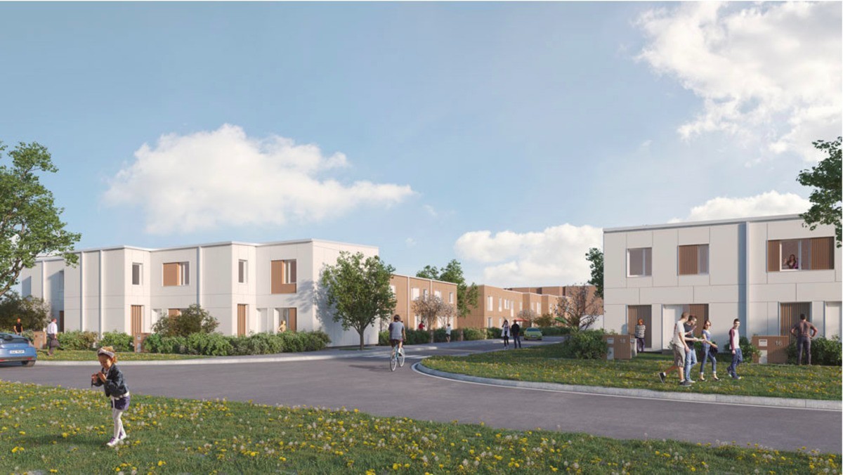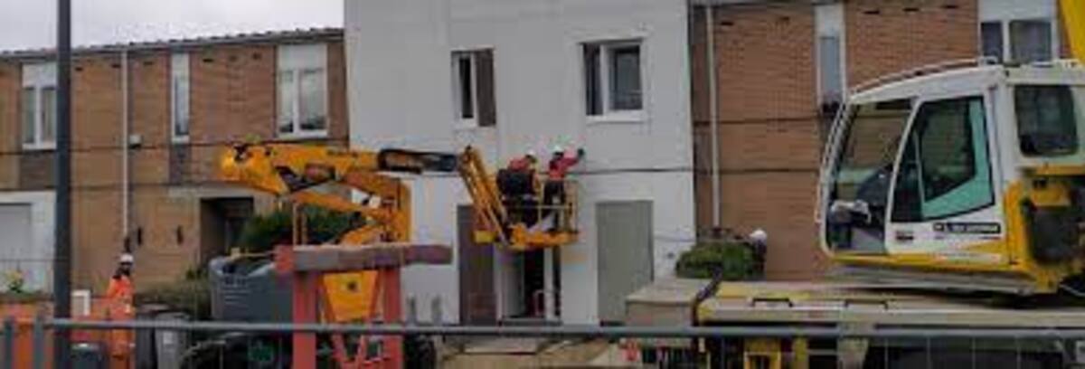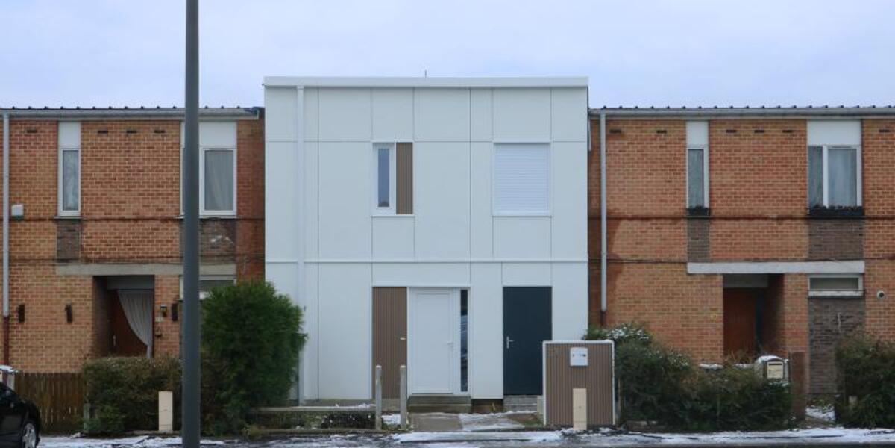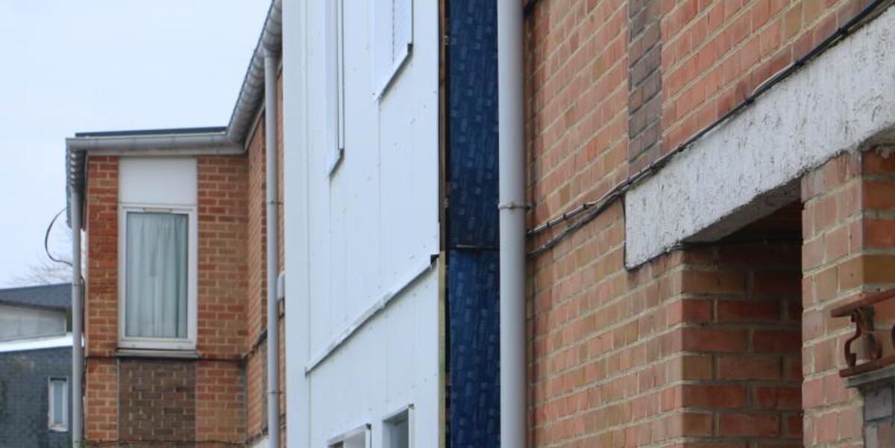Industrial renovation with 0 energy guarantee of residential housing in the 1950s
Last modified by the author on 08/12/2022 - 15:34
Renovation
- Building Type : Terraced Individual housing
- Construction Year : 1955
- Delivery year : 2022
- Address 1 - street : rue Clémenceau, rue W Churchill, rue Tassigny, rue Jules Ferry, rue Léon Blum, rue du Maréchal Foch, avenue Kennedy, rue Schumann 59150 WATTRELOS, France
- Climate zone : [Cwb] Mild, dry winter, cool and wet summer.
- Net Floor Area : 15 000 m2
- Construction/refurbishment cost : 17 280 000 €
- Number of Dwelling : 160 Dwelling
- Cost/m2 : 1152 €/m2
-
Primary energy need
57 kWhep/m2.an
(Calculation method : RT existant )
Renovation of 160 houses from the 1950s: insulation and airtightness of facades and roofs, change of exterior joinery, replacement of kitchens and bathrooms. The facades and the roof will be manufactured off-site: the panels arrive with their insulation, waterproofing membrane, joinery, etc., and are directly affixed to the existing facade. This is the 3rd EnergieSprong renovation project in France, the fundamental principles of which are E = 0 renovation (homes do not consume more energy than they produce) guaranteed for 30 years; the works have a very short duration (1 to 2 weeks / accommodation) and in an occupied site; and massification makes it possible to considerably lower the cost of renovating a home.
Delivery of the final project is scheduled for April 2022.
Sustainable development approach of the project owner
This is an approach that completely breaks with what is currently being carried out in terms of energy renovation. With this renovation of 160 EnergieSprong pavilions, this project is a pioneer in this field in France.
This method of complete renovation in less than 3 weeks (per unit) will achieve 0 energy and this, guaranteed for 30 years.
Thanks to the use of digital tools, study times are reduced. The structural elements being prefabricated in the factory, transformation is possible over a short period of work.
It was originally a European project, currently the most important in France, which, on the strength of its success, tends to develop rapidly throughout the world.
Architectural description
The district includes 160 houses from T4 to T8, made of brick.
The “Energie Sprong” concept implemented on this operation allows a project to be carried out smoothly.
All the houses are “encapsulated” thanks to the prefabricated brick-finish facade modules.
Roof-mounted solar power plant and entrance maintenance module are the visible parts of the project.
The variation of brick shades contributes to the renewal of the neighborhood's image.
Building users opinion
The consultation of the inhabitants resulted in favor of the project. The main fears concerning the veracity of the announced performance and the stopping of gas for cooking. On another EnergieSprong project carried out, residents expressed their great satisfaction with the services provided and the improvement in their living comfort.
If you had to do it again?
If it had to be redone, the diagnosis before work should be more precise in order to avoid unpleasant surprises, such as crawl spaces to be isolated, inaccessible.
See more details about this project
https://redcat-architecture.com/energiesprong-wattreloshttp://www.energiesprong.fr
https://docplayer.fr/149613401-Techniques-renovation-energiesprong-la-renovation-a-energie-zero-qualite-construction-n-174-mai-juin-2019.html
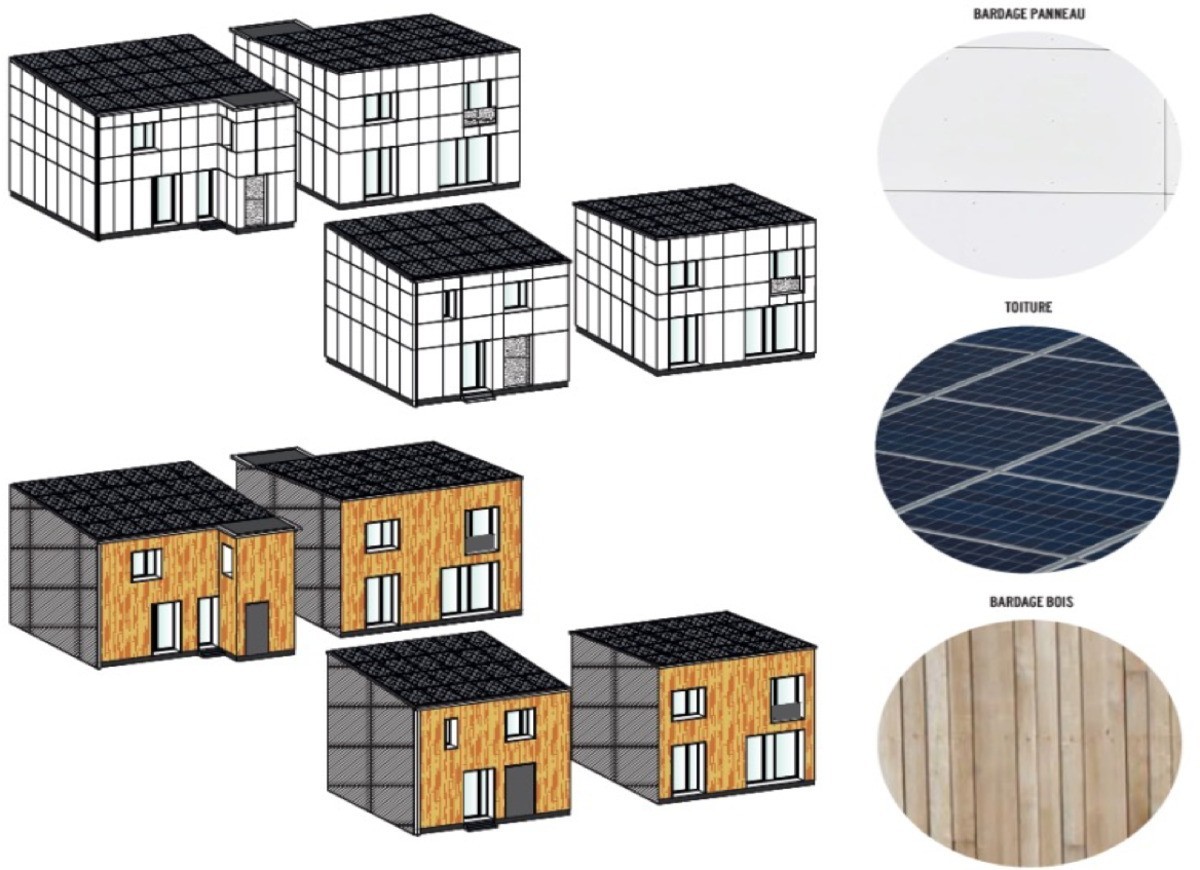
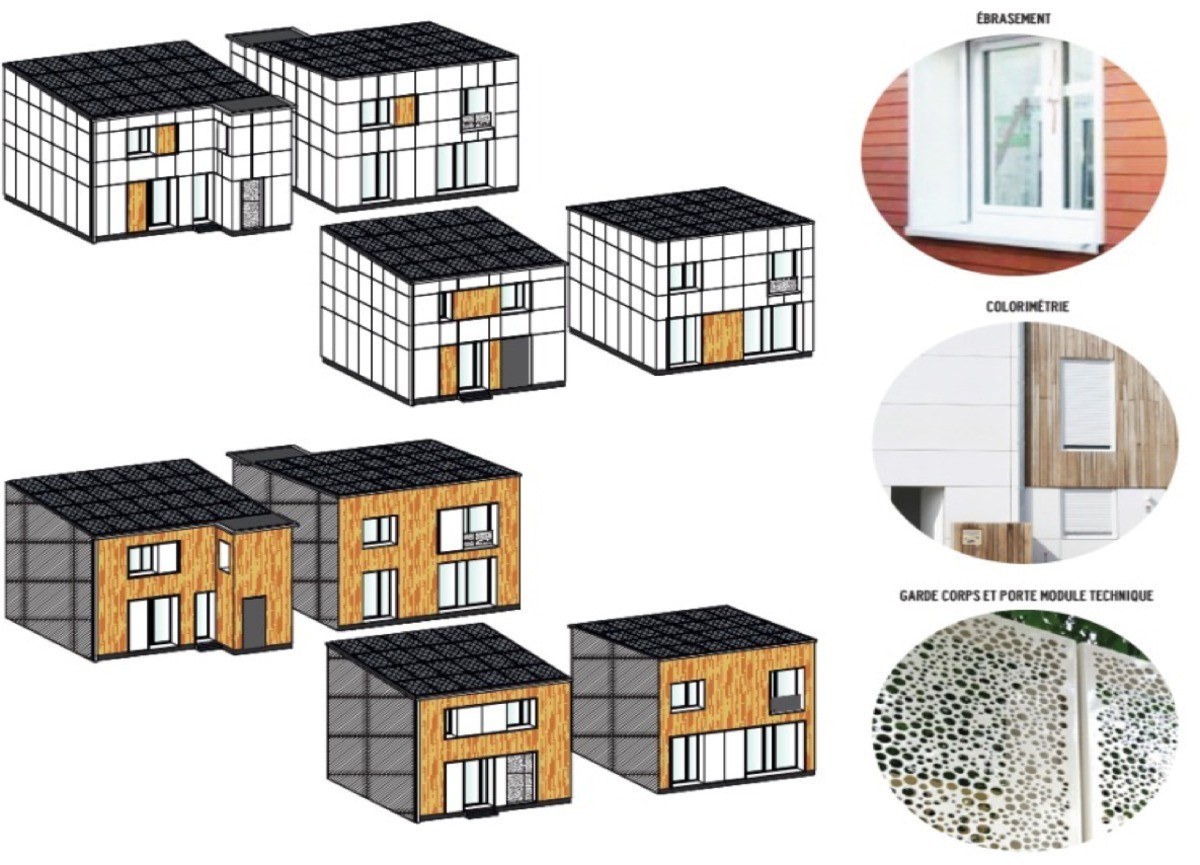
Photo credit
Credit MIRAGE
Contractor
Construction Manager
Stakeholders
Designer
REDCAT ARCHITECTURE
contacte[a]red-architecture.com
https://redcat-architecture.comArchitect
Company
RABOT DUTILLEUL CONSTRUCTION
wattrelos.energiesprong[a]rabotdutilleul.com
https://www.rabotdutilleul.com/frAgent company
Other consultancy agency
NORTEC
fnoury[a]nortecbet.com
https://www.linkedin.com/company/nortec-ingénierie/?originalSubdomain=frDesign office MOE representative
Company
POUCHAIN
kclement[a]pouchain.fr
https://www.pouchain.frMaintainer
Others
GROUPE QUALICONSULT
ambroise.melerowicz[a]qualiconsult.fr
https://www.groupe-qualiconsult.frTechnical controller
Others
SOCOTEC
03.20.96.57.56
https://www.socotec.frSPS
Other consultancy agency
SYMOE
mquentin[a]symoe.fr
https://www.linkedin.com/company/symoeenergie/?originalSubdomain=frEnergy study office
Contracting method
General Contractor
Type of market
Realization
Energy consumption
- 57,00 kWhep/m2.an
- 168,00 kWhep/m2.an
- 330,00 kWhep/m2.an
Real final energy consumption
193,00 kWhef/m2.an
193,00 kWhef/m2.an
2 019
Envelope performance
- 0,46 W.m-2.K-1
- 0,60
More information
The real consumption per dwelling before renovation is estimated at 18,000 kWhef / logt / year. After renovation, consumption will be 5500 kWhef / logt / year. The annual production of photovoltaic electricity per house will be 6000 kwh / logt / year. Over a year and for 30 years, housing produces as much energy as it consumes.
Systems
- Heat pump
- Heat pump
- Solar Thermal
- No cooling system
- Double flow heat exchanger
- Solar photovoltaic
- 100,00 %
Urban environment
Product
Photovoltaic panels - NEON-2 - 370
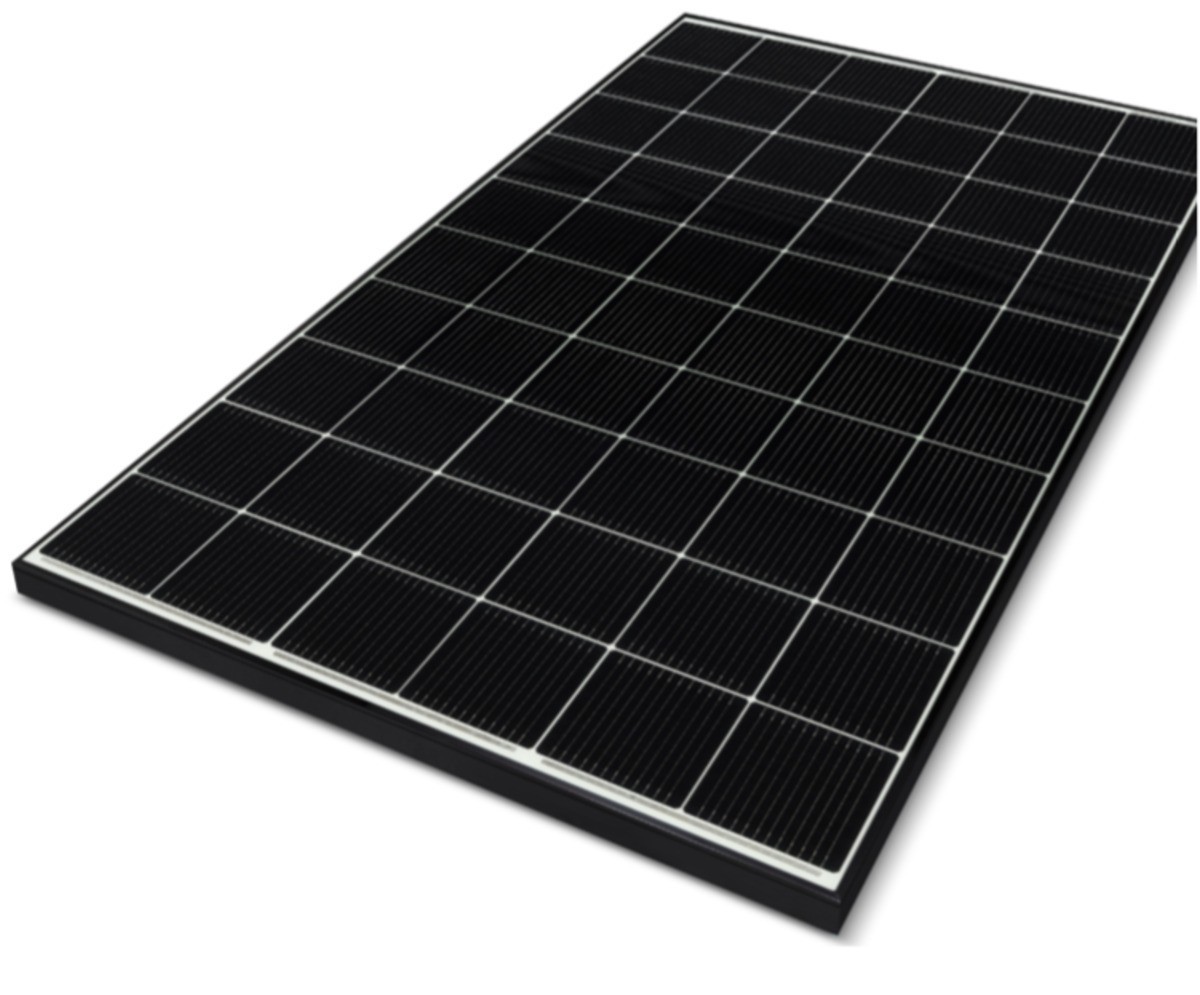
LG
https://www.lg.com/global/business/solar/inquiry-to-buy
https://www.lg.com/global/business
The LG 370W solar panel is a high efficiency 60 cell photovoltaic panel thanks to its back contact technology. This system of bars attached to the back of the cells allows it to capture the sun's rays at the front and back of the panel to produce more current. The NeonR 370W is therefore a high performance panel for a reduced size, it is ideal for a performance search with a limited space. LG offers the highest product warranty on the market with 25 years of warranty. The LG NeON® R panel has bus bars attached to the rear face of the cells. Thus, the entire front of the cells is exposed to light in order to produce more current. With 30 busbars on the rear side, compared to the traditional 3 or 4 busbars on the front side of the cells, LG not only presents an innovative design, but also an aesthetic design. This innovation allows the module to achieve extremely high performance. The LG NeON® R has an extended performance guarantee. After 25 years, LG guarantees at least 88.4% of the original performance of the LG NeON® R. During the development of the LG NeON® R, the design was particularly careful. The front face of the cells, without an electrode, produces an aesthetic effect that can increase the value of a building. Thanks to an improved temperature coefficient, the performance of LG NeON® R is better on sunny days. During the development of the LG NeON® R, the rate of return was greatly increased. It is therefore particularly well suited to exploiting limited areas. The new reinforced frame design allows the LG NeON® R to withstand pressure up to 6000Pa and suction up to 5400Pa.
Double flow extraction unit - COMFORT CT150 / CT200
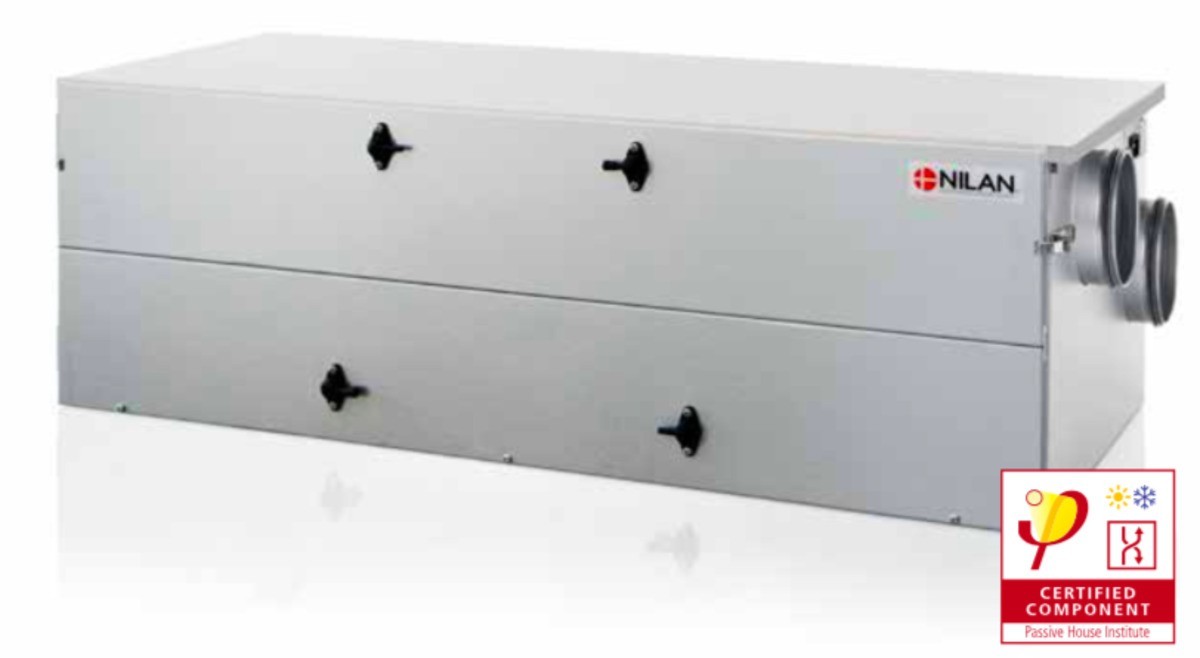
NILAN
Nilan Shop 13400 Aubagne France 04 84 83 05 63 info[a]nilanshop.fr
https://nilanshop.frHVAC, électricité / ventilation, cooling
Comfort CT150 / CT200 is an energy efficient double flow ventilation unit. Designed especially for confined spaces, Comfort CT150 / CT200 is ideal for apartments or small dwellings and satisfies ventilation needs up to 200 m3 / h. Comfort CT150 / CT200 benefits from a great flexibility of installation; it can be mounted horizontally or vertically.
Air / water heat pump - ALTHERMA 3
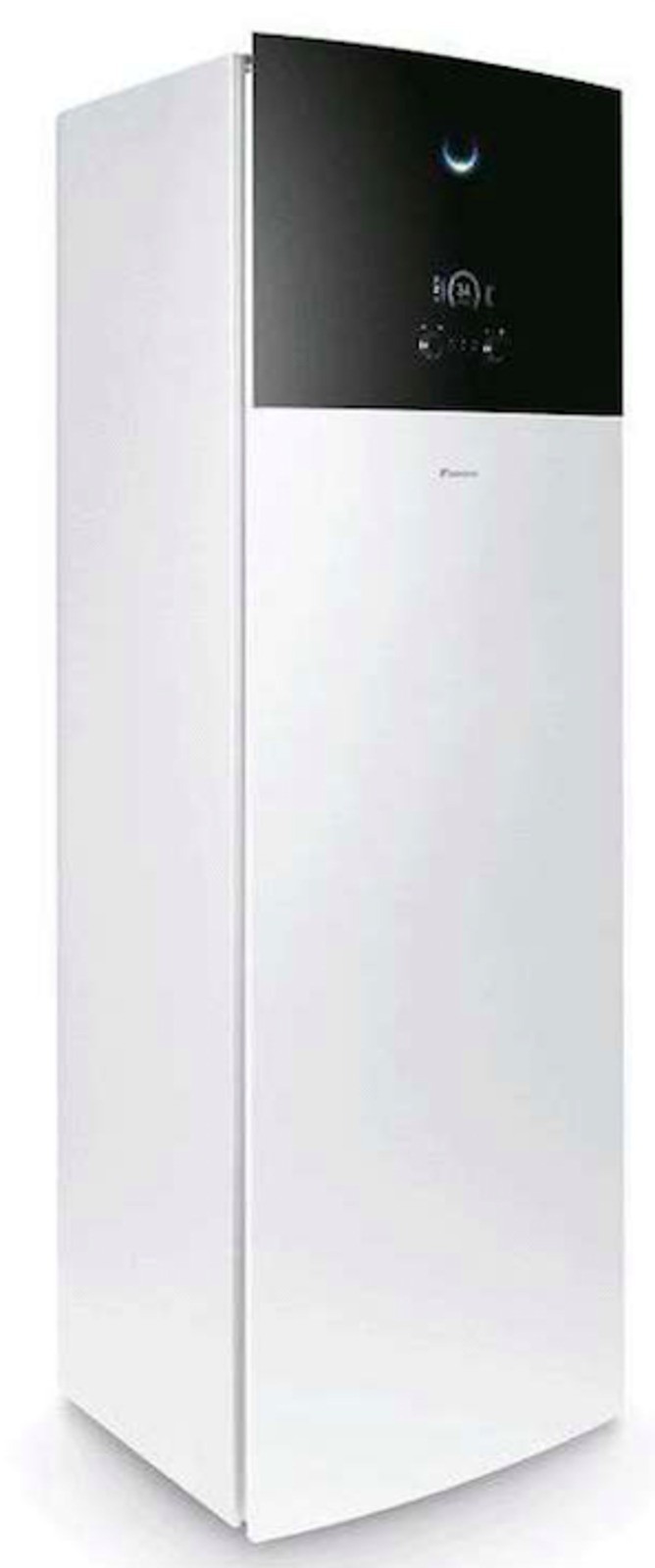
DAIKIN
https://www.daikin.be/fr_be/contact.html 0800/84022
https://www.daikin.be/fr_be/clients.htmlHVAC, électricité / heating, hot water
Comfort ›Several models are available to meet all needs: heating alone or reversible (optional cooling), heating + domestic hot water› A range of 180 or 230 L tanks is available for domestic hot water needs ›Outdoor unit silent: 36 dB (A) *. Savings ›A +++ label (09/2019 label): Heating COP 5.1 ** and DHW COP 3.3 ***› Inverter technology: adaptation of heat pump operation to actual needs to maximize energy savings ›Eligible for CITE: 30% tax reduction› HP Keymark certified product (recognized by RT2012). Environment ›New technology using R-32 refrigerant: reduction of the carbon footprint by 2.5 **** thanks to a low PRP (Global Warming Potential) of the R-32 refrigerant.R-32 PRP = 675 vs 2088 for R-410A
TRANSIT PLUS flexible flooring
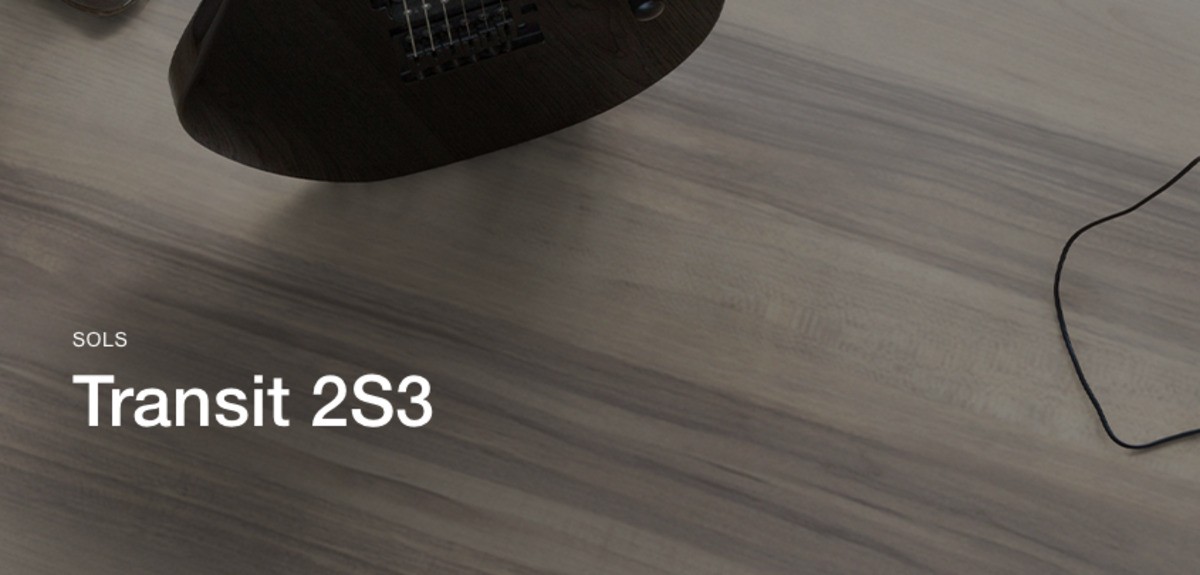
GERFLOR
https://www.gerflor.fr/services-pro/contact-professionnels.html
https://www.gerflor.frFinishing work / flooring
Product PVC flooring in a 2m wide roll. Also available in slabs and planks format (transidal - transilam). Characteristics Acoustic insulation of 20dB (conforms to the Qualitel label). R10 anti-slip surface compatible with wet rooms. Puncture resistance ≤ 0.10 QB UPEC A + certified. Gernet Ultra surface treatment Choice of 35 ultra realistic wood, textile and mineral decors. Environment Made in France 100% recyclable - installation scraps can be collected and recycled through the Gerflor Seconde vie program A + classification: very low emission level for preserved indoor air quality (TVOC at 28 days <100 µg / m3). Installation Glued or non-glued installation under technical advice. Application Private parts of housing classified U2SP3. This coating can be applied in dry rooms (living room, bedroom) as well as in wet rooms (kitchen, toilets, bathroom).
Insulating coating - H2Foam Lite F
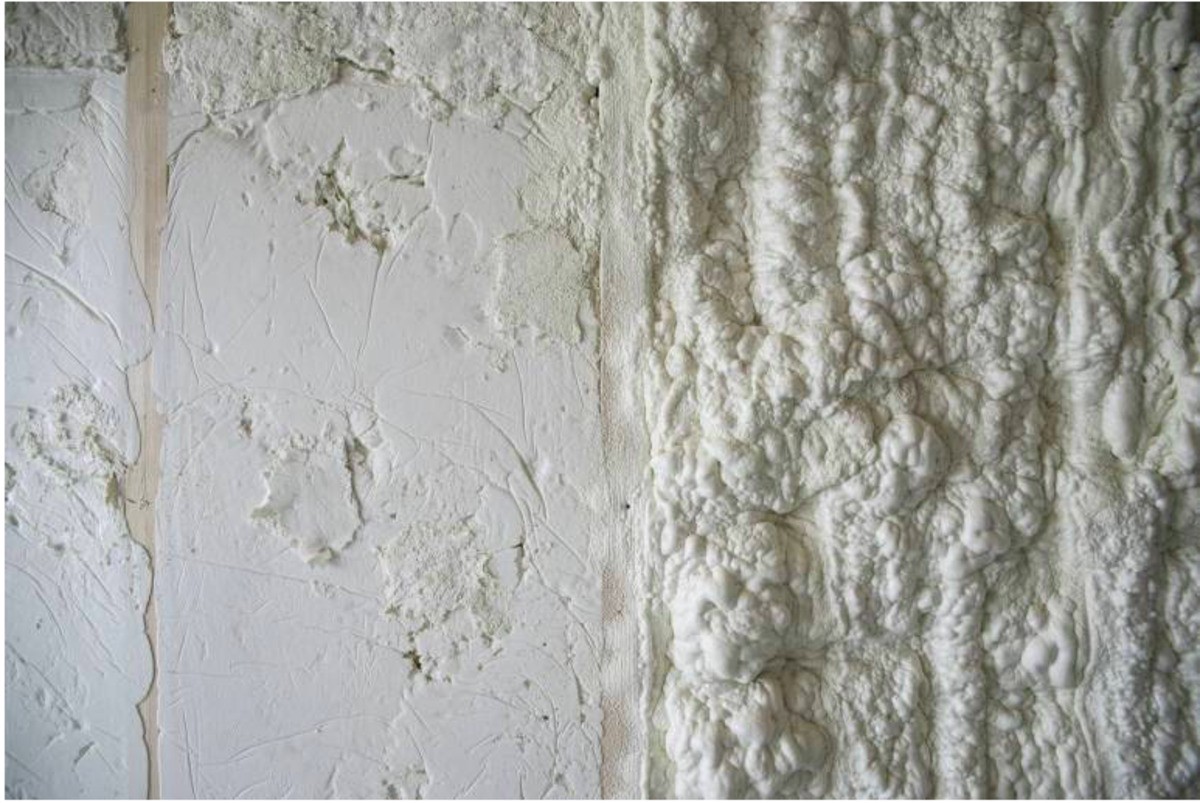
ICYNENE
ISOLAT FRANCE 242, Impasse des prairies ZI ARNAS NORD 69 400 VILLEFRANCHE SUR SAONE 04 74 66 94 10 04 74 60 91 36 [email protected] https://www.icynene.fr/contact/
https://www.icynene.frFinishing work / Partitions, insulation
Very light and flexible breathable material with high adhesion power, airtight and permeable to water vapor. High sound absorption for medium frequencies - above 400 Hz (depending on the insulation product). Use of an aqueous based blowing agent; no heavy gases such as HFC or HFO. Lower cost for the same volume than most other insulators. H2Foam Lite F insulating foam is a variant of the H2Foam Lite reference. Its characteristics are QB (Building Quality) certified by CSTB. the Scientific and Technical Center for Building has also issued Technical Application Documents for application on walls, floor soffits and roof crawls. Technical characteristics: Density: 7 Kg / m3 Thermal conductivity (λ) = 0.038 W / m.K. Euroclass: NPD Water absorption: W0.3 Water vapor permeability: MU3. Dimensional variation: DS (TH) 4100% expanded in aqueous base (without HCFC, HFA, CFC or HFC). VOC emissions: A + classification.
Construction and exploitation costs
- 1 728 000,00 €
- 13 000 000,00 €
- 3 500 000,00 €
- 152 000 €
- 17 280 000 €
- 1 530 000 €
Energy bill
- 765,00 €
Indoor Air quality
Comfort
GHG emissions
- 3,00 KgCO2/m2/an
- 77,00 KgCO2 /m2
- 30,00 année(s)
- 90,00 KgCO2 /m2
Reasons for participating in the competition(s)
Il s'agit ici d'une approche en rupture totale avec ce qui est menée actuellement en matière de rénovation énergétique. Par cette rénovation de 160 pavillons esptampillés EnergieSprong, ce chantier est précurseur en dans ce domaine en France.
Cette méthode de rénovation intégrale en moins de 3 semaines (par unité) permettra d'atteindre une énergie 0 et ce, garanti pendant 30 années.
Grâce à l'utilisation des outils numériques les délais d'étude sont diminués, et les éléments de structure étant préfabriqués en usine, la transformation est possible sur une courte période de travaux.
C'est à l'origine un projet européen, actuellement le plus important de France, qui fort de son succès, tend à se développer rapidement à travers le monde entier.




