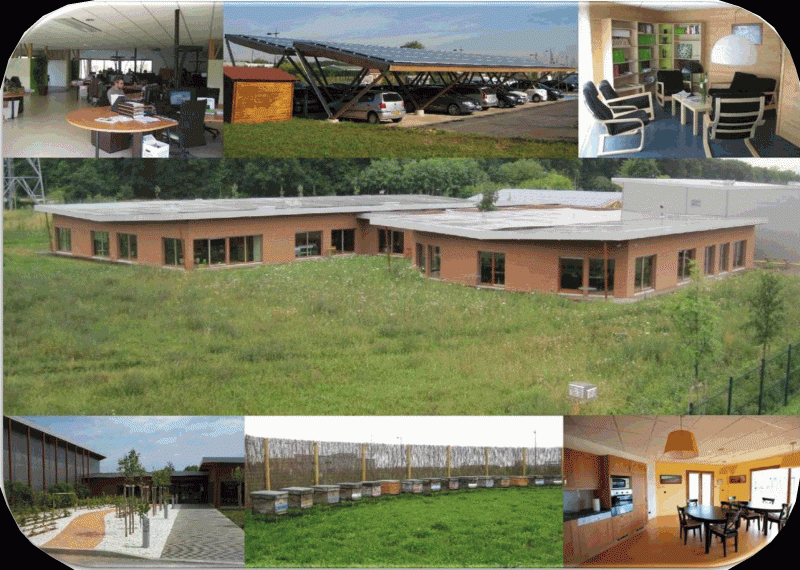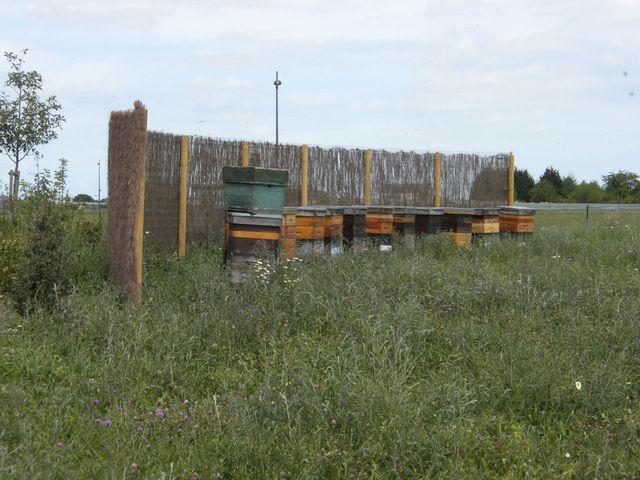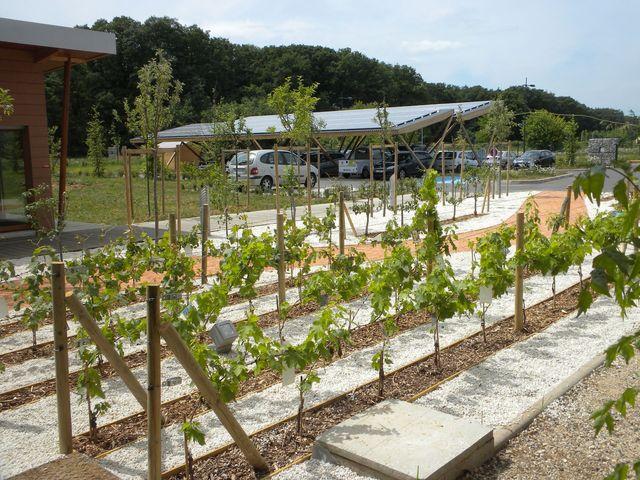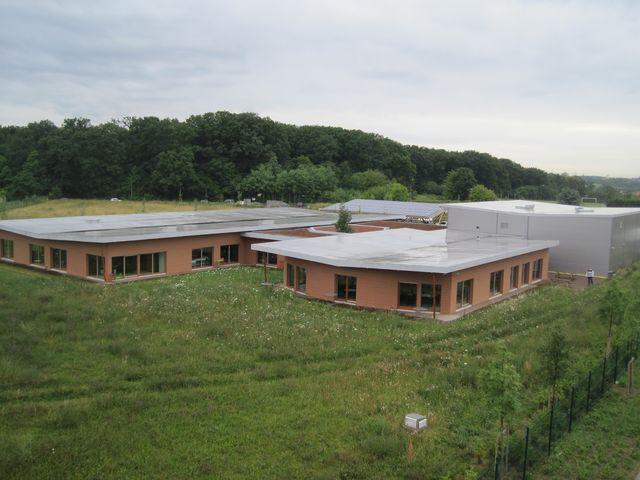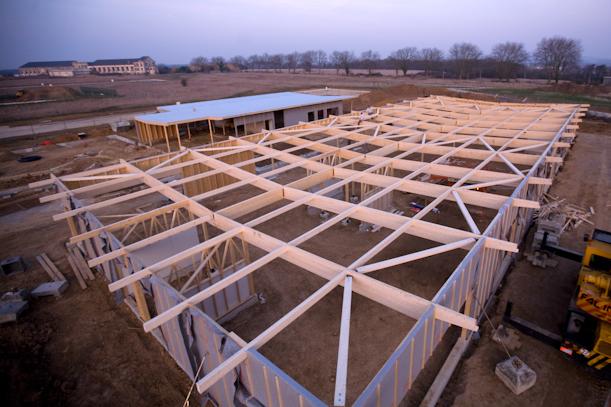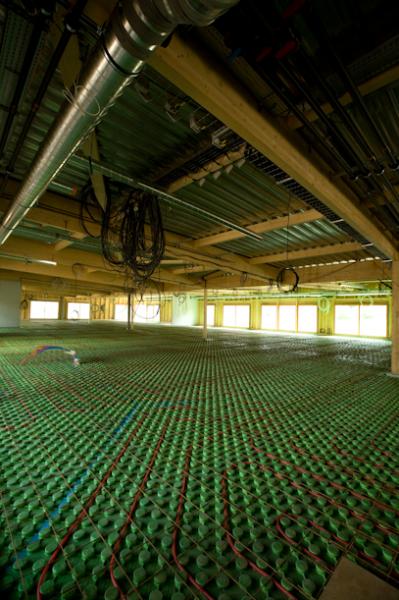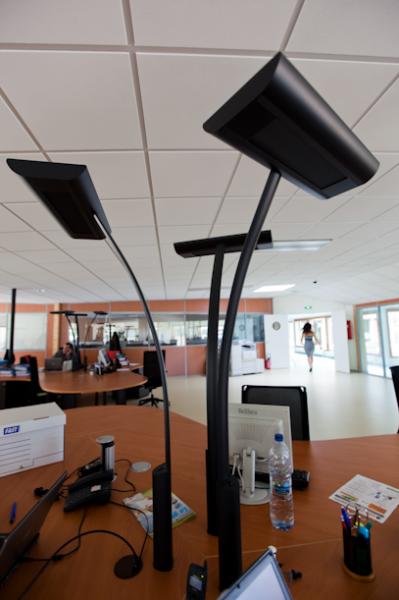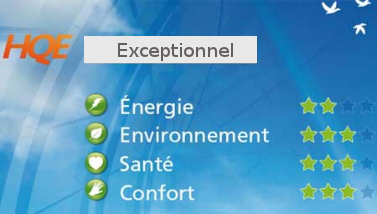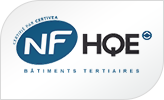Hervé Thermique Paris IDF - Ennery Agency HQE BBC Effinergie
Last modified by the author on 23/03/2012 - 12:56
New Construction
- Building Type : Office building < 28m
- Construction Year : 2009
- Delivery year : 2009
- Address 1 - street : 47, rue Ampère 95300 ENNERY, France
- Climate zone : [Cfb] Marine Mild Winter, warm summer, no dry season.
- Net Floor Area : 1 434 m2
- Construction/refurbishment cost : 2 850 000 €
- Number of Work station : 60 Work station
- Cost/m2 : 1987.45 €/m2
-
Primary energy need
51.7 kWhep/m2.an
(Calculation method : RT 2005 )
The agency Hervé Thermique Paris IDF is installed since 2009 in Ennery (95) on the Regional Natural Park of French Vexin which environmental requirements have been taken into account (landscaping, maintenance and enhancement of biodiversity ... ). The building was certified HQE ® and BBC. Its power consumption is 51 kWh.ep / m² / year. A portion of the parking lot is covered by shade structures supporting 210 m² of photovoltaic panels. An apiary is installed at the rear of the building (15 hives). The building is also certified HQE ® Exploitation since 2010.
Sustainable development approach of the project owner
We sought through this project a compromise between environmental quality and functionality, as well as between quality of life of employees and functionality. It has always seemed to us important to take into account this balance, an employee spending an average of 6-10 hours a day on his workstation. Emphasizing the criteria mentioned above, and at the same time wishing to stay within 15 minutes of Cergy, we started the project in the ZAE of Ennery - The doors of the Regional Natural Park of the French Vexin. NRP Environmental Charter of the French Vexin has been an important asset in the development of the project, both in terms of eco-construction and eco-management. The steps of HQE and BBC Effinergie Labelisation helped us gain recognition by a third party.Architectural description
DUGIT-GROS & DAVAINE firm offered us an architectural project based on a strong environmental integration. In order to protect certain species of grasshoppers, the land is sown with seeds recommended by the NRP and broke with a maximum of twice a year. The building is wood frame with wood siding. Part of the roof is vegetated. A 10m3 tank collects roof water for sanitary use. On heating equipment and ventilation, energy is provided by a low surface heat pumps. Upstream of the central tritement double air flow is provided a Canadian well.Building users opinion
Satisfaction surveys are conducted annually. The latest investigation is ongoing. Previous showed some improvement points for which an action plan has been implemented. User satisfaction averaged 80% on all topics
See more details about this project
http://www.ekopolis.fr/realisations/agence-herve-thermiqueStakeholders
Contractor
HERVE THERMIQUE
Patrick BERRUET
http://www.herve-thermique.com/Construction Manager
DUGIT-GROS DAVAINE
Olivier DAVAINE
Thermal consultancy agency
THETACLIM
Jean-Paul PAUTRAT
Certification company
Certivéa
[email protected] - 01 40 50 29 09
http://www.certivea.fr/Contracting method
Separate batches
Type of market
Global performance contract
Energy consumption
- 51,70 kWhep/m2.an
- 152,00 kWhep/m2.an
Real final energy consumption
29,90 kWhef/m2.an
Envelope performance
- 0,33 W.m-2.K-1
More information
2011: CVC 59% - Lighting: 11% - Office: 30%
Systems
- Geothermal heat pump
- Low temperature floor heating
- Others
- Individual electric boiler
- Reversible heat pump
- Floor cooling
- Others
- Double flow heat exchanger
- Solar photovoltaic
- Heat pump (geothermal)
Smart Building
Urban environment
- 12 000,00 m2
Water management
- 98,00 m3
- 170,00 m3
Indoor Air quality
GHG emissions
- 105,00 KgCO2/m2/an
- 25,00 année(s)




