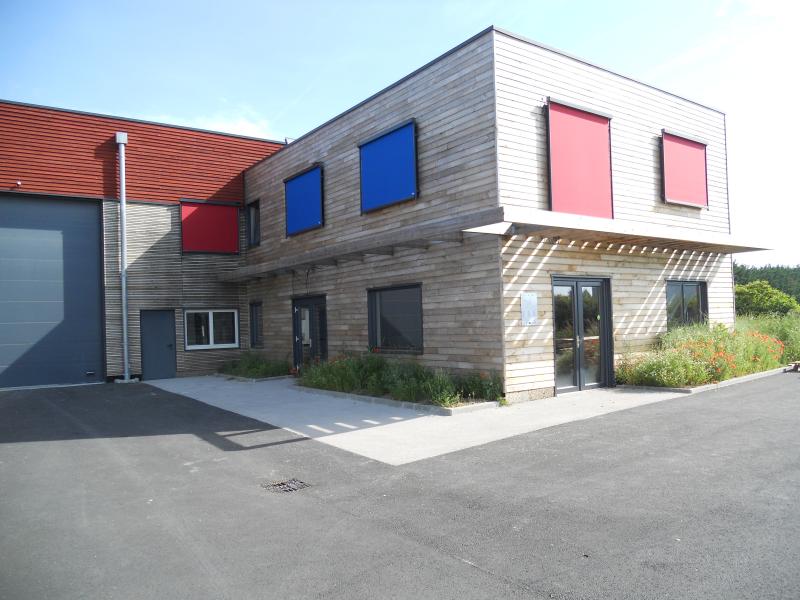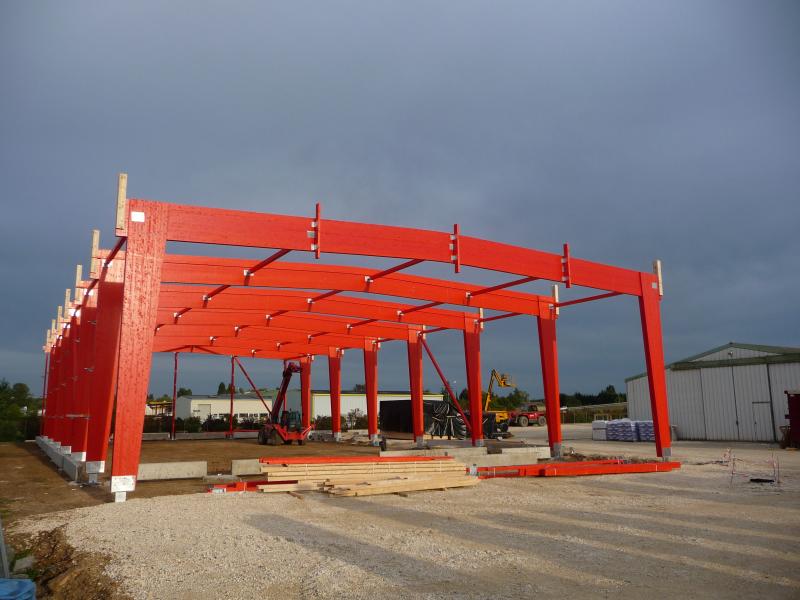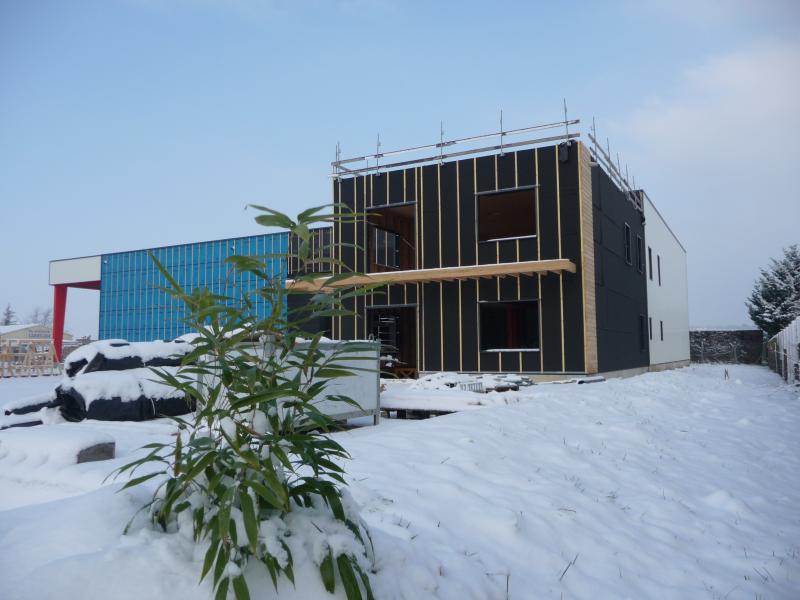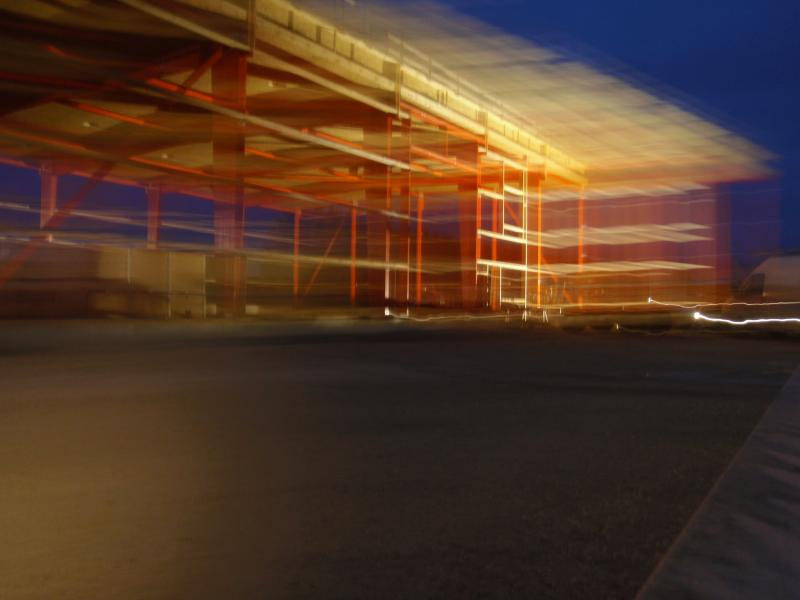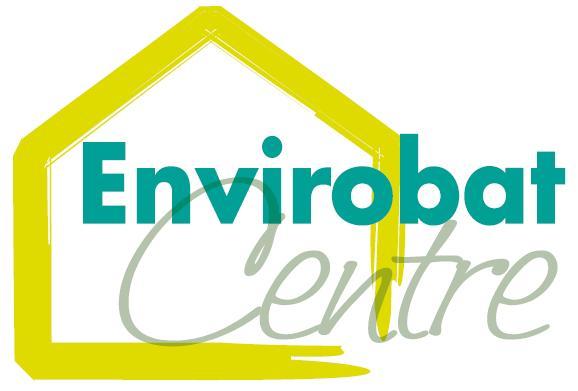GREENTER
Last modified by the author on 08/02/2013 - 11:13
New Construction
- Building Type : Other commercial buildings
- Construction Year : 2012
- Delivery year : 2012
- Address 1 - street : 56, rue des Ormes 37530 NAZELLES-NéGRON, France
- Climate zone : [Cfb] Marine Mild Winter, warm summer, no dry season.
- Net Floor Area : 1 100 m2
- Construction/refurbishment cost : 850 000 €
- Number of Visitor : 10 Visitor
- Cost/m2 : 772.73 €/m2
-
Primary energy need
21.8 kWhep/m2.an
(Calculation method : RT 2012 )
This building office and storage uses only wood structure 110m3. Its format is similar to a gymnasium, its thermal performance allows it to be Minergie labelled. With its simple skeleton, we can easily imagine transform it into an office or dwellings.
Its flat roof without bitumen or PVC allows rainwater recovered without polluting. Its implementation, structure, insulation, finishing are made only from materials ecological wood, hemp, cellulose wadding earth .... or only solutions with low impact and easy to recycle envionmental.
This type of building high-performance, requires very little energy for its operation, thus avoiding oversized electrical infrastructure.
Tenants live in an environment without air pollutants (with natural materials), or electromagnetic, all solutions being shielded wire.
Sustainable development approach of the project owner
This ambitious project has been designed so that it is easily reproducible. The aim was to show that it is feasible to achieve a high performance building (Minergie) validated by a third party using only environmentally friendly materials, framing and insulation vegetable and natural finishes, plaster, clay, paint .... Efficient solutions lighting (LED only) or hot water (solar) can have a ridiculous consumption of electricity. Obviously, the heating is wood. Air tightness of n50 = 0454Architectural description
The project is parallel to the Loire, since it is an obligation. Office offered the part south allows solar gain have important choice of finishes on these parts gives pride to the local woods, Douglas fir and chestnut.See more details about this project
http://www.envirobatcentre.com/upload/document/fiches_batiment/03_a2me/FILE_50864b89af342_greenter_a2me_fiche_detail.pdf/greenter_a2me_fiche_detail.pdfStakeholders
Construction Manager
DELBARRE-CAUX
0247236440
Certification company
MINERGIE
PRESTATERRE 74330 EPARGNY
http://www.minergie.frThermal consultancy agency
ENERYIA
Eric Talpin
http://www.eneryia.comContractor
SCI Amaloire
Energy consumption
- 21,80 kWhep/m2.an
- 120,00 kWhep/m2.an
Envelope performance
- 0,42
- 0,45
Systems
- Wood boiler
- Solar Thermal
- No cooling system
- Double flow heat exchanger
- Solar Thermal
- Wood boiler
Urban environment
- 4 500,00 m2
- 30,00 %
Product
Thermochanvre

HOCK
http://www.thermo-hanf.de/3/index.htmlFinishing work / Partitions, insulation
Hemp based insulation
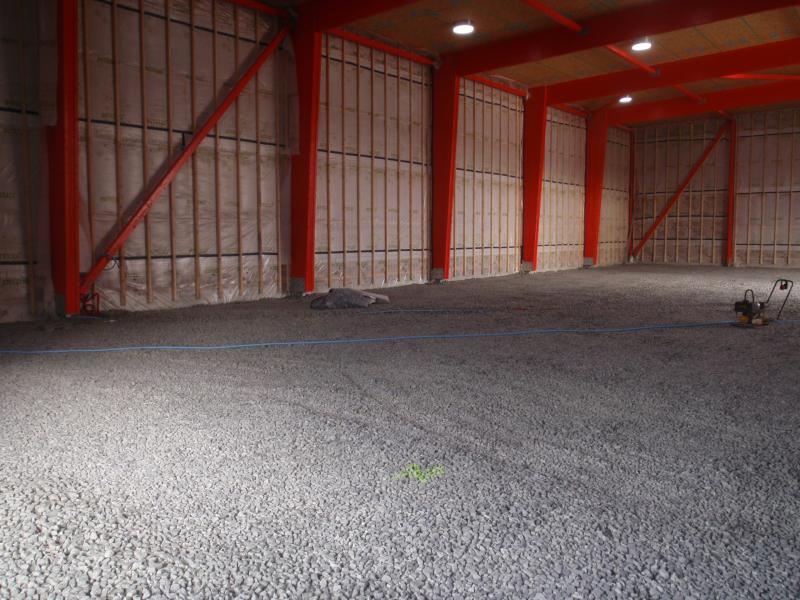
TEchnopor
http://www.technopor.com/fr/Structural work / Passive system
Insulation based on recycled glass bottles
Wood fiber
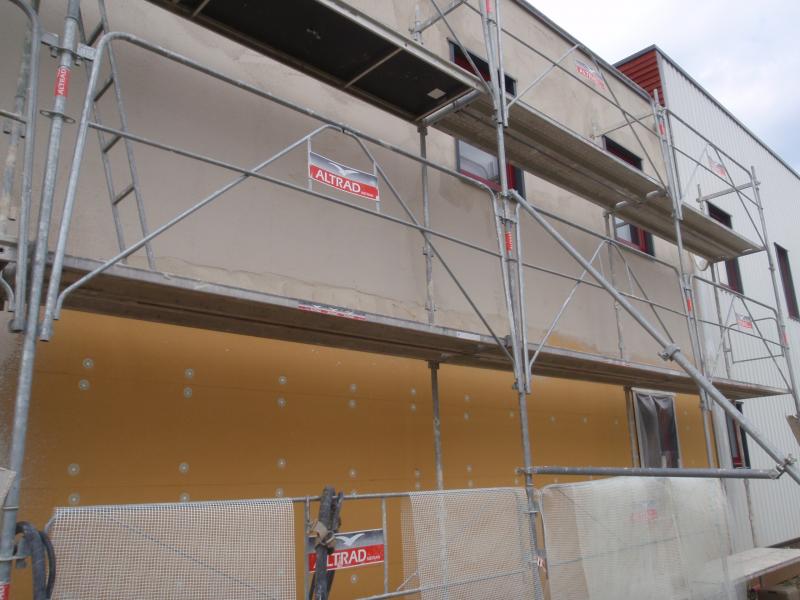
Steico/homatherm
http://www.steico.frFinishing work / Partitions, insulation
Semi-rigid board insulation, rigid and loose
Fermacell
Xella
http://www.fermacell.frFinishing work / Partitions, insulation
Gypsum interior and floor plates, 1500m2
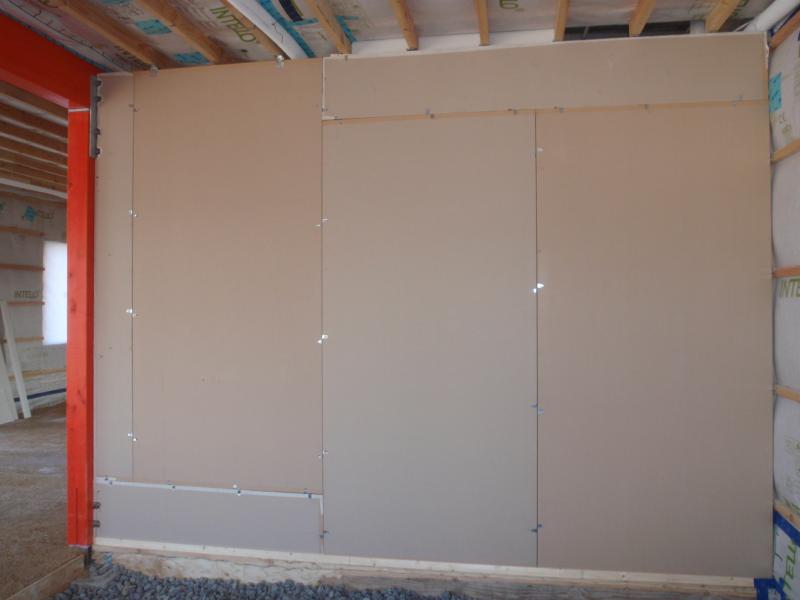
Stramentech
Finishing work / Partitions, insulation
Compressed straw panels to walls
Winter Holzbau
http://www.winter-holzfenster.de/Finishing work / Exterior joinery - Doors and Windows
Double and triple glazed windows Passivhaus
Auro
Auro
http://www.auro.frFinishing work / paints, mural, wallcoverings
Finishing paint, wood protection, paints and coatings.
Argilus

argilus
http://www.argilus.frFinishing work / flooring
Coated earth, mud brick, concrete, clay
Tisun
Tisun
http://www.tisun.frHVAC, électricité / heating, hot water
CESI
Zehnder
Zehnder
http://www.zehnder.fr/comfosystems/HVAC, électricité / ventilation, cooling
VMC double flux
Construction and exploitation costs
- 18 000,00 €
Energy bill
- 1 600,00 €
Indoor Air quality
GHG emissions
- 0,48 KgCO2/m2/an
- 60,00 année(s)




