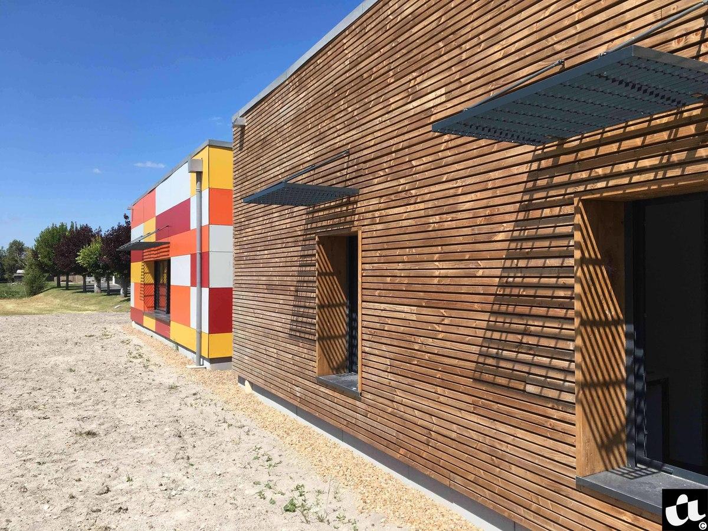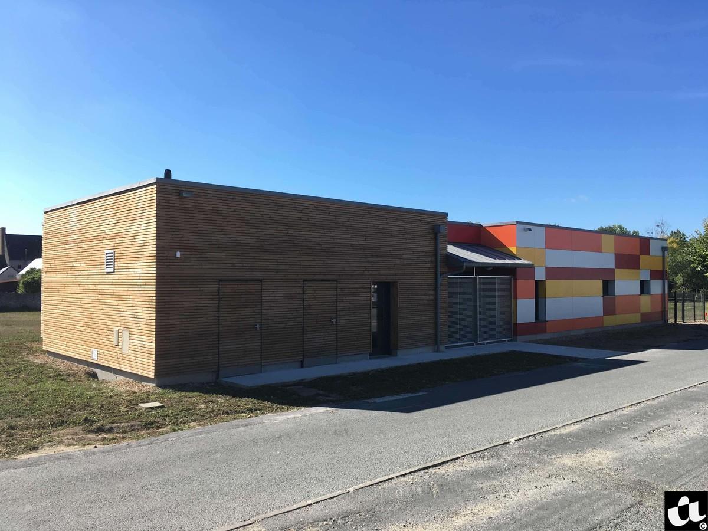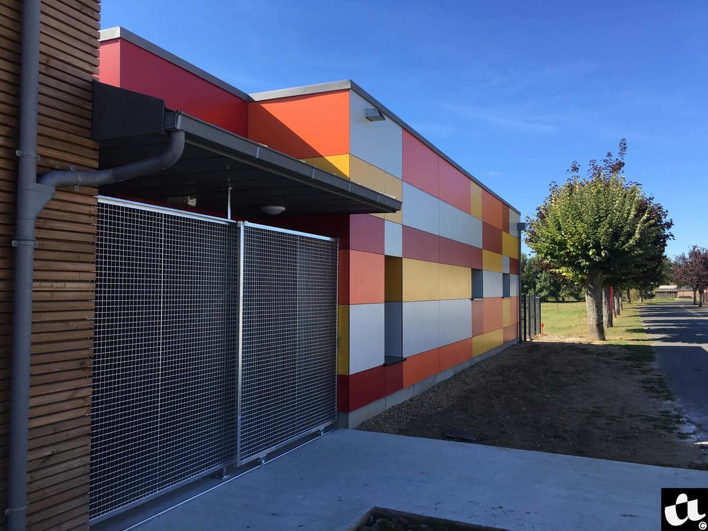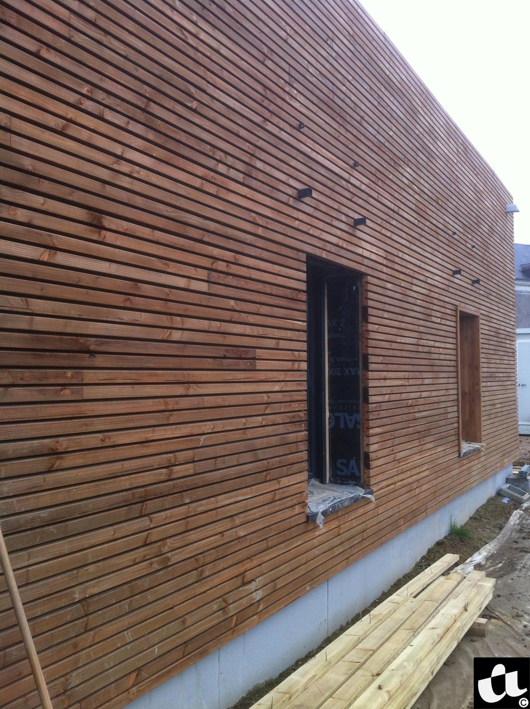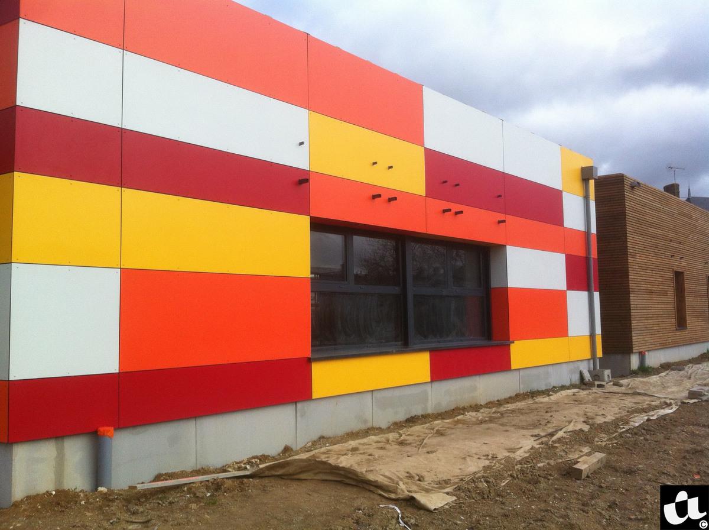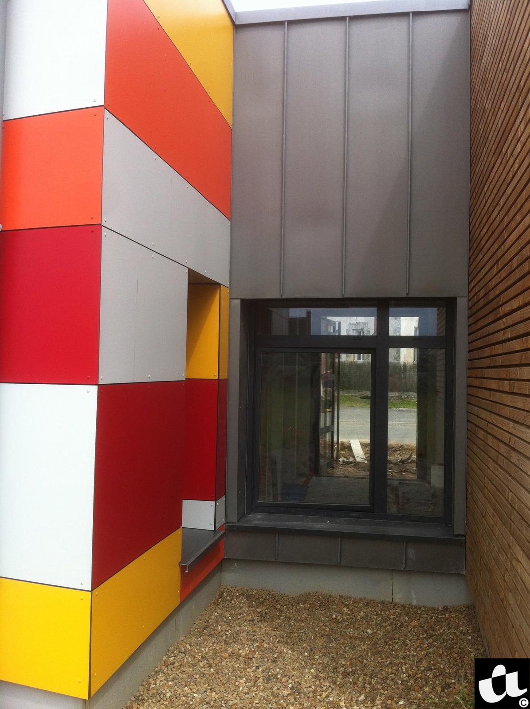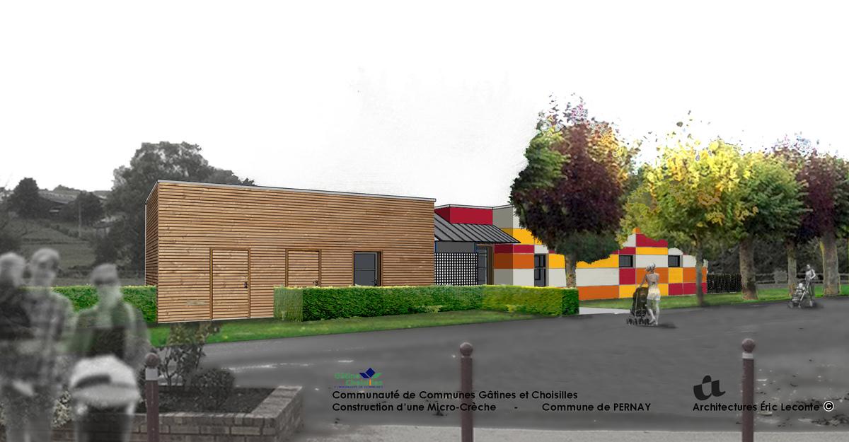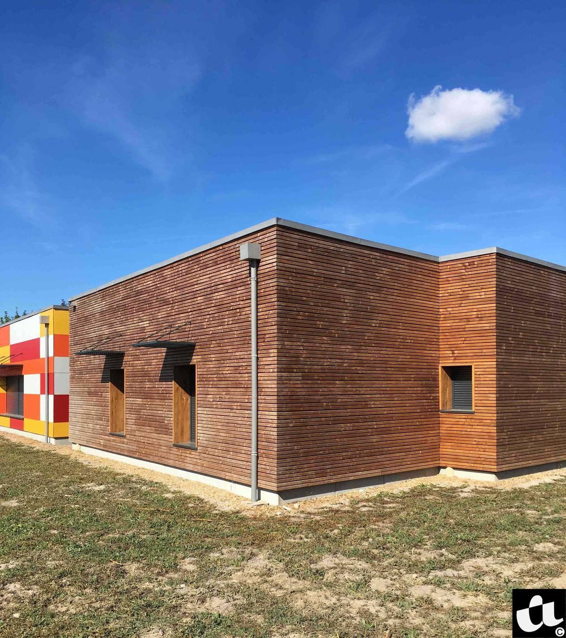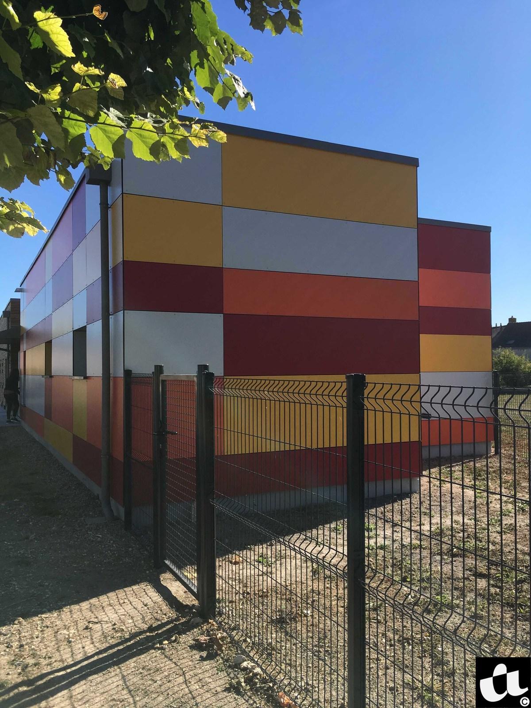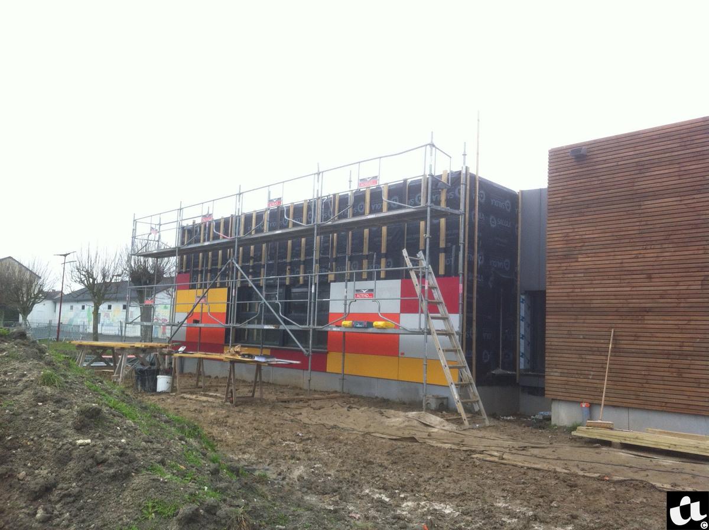Eco-construction of a micro-nursery in Pernay
Last modified by the author on 13/06/2019 - 09:53
New Construction
- Building Type : Preschool, kindergarten, nursery
- Construction Year : 2017
- Delivery year : 2018
- Address 1 - street : rue de la Gare 37230 PERNAY, France
- Climate zone : [Cwb] Mild, dry winter, cool and wet summer.
- Net Floor Area : 183 m2
- Construction/refurbishment cost : 328 666 €
- Number of Children : 1 Children
- Cost/m2 : 1795.99 €/m2
-
Primary energy need
97 kWhep/m2.an
(Calculation method : RT 2012 )
-Compactness of the frame, South solar gains, solar protection, reinforced insulation, biosourced materials
-Low floor of insulating RCH
-Reinforced insulation of buried parts
-Structure and timber frame
-Wood cladding, zinc and veture composite panel
-Outer / inner insulation made of wood wool
-External joinery reinforced insulation, profiles with thermal / phonic bridge breakage
-Low consumption and servo lighting fixtures according to occupancy rate
-Limited flow faucets
-Mixed low temperature condensing boiler
-High efficiency double flow ventilation
-Reinforced airtightness
Sustainable development approach of the project owner
Meet the demand of the families of the Commune
Efficient, economical and virtuous building: communal will
Architectural description
Coherence with the ambitions of the public authorities in terms of sustainable development / confirm the choice of a virtuous, sustainable, adaptable and evolutive constructive principles / Choose simple materials of maintenance to make choices of design guaranteeing the optimization of the energy costs during the ranges of occupation management / Controlled and regulated energy
Search for energy sobriety / optimisation of the time "construction site" / respect of the allocated budget qualification of the southern entrance of the Commune interaction direct between MICRO-CRECHE and existing buildings / work on the envelope and the volumetry (volumetry and simple contrasts) / interior spaces quickly readable/ benchmarks for users concerning general soothing ambient comfort (brightness, colors, materials, acoustics) / PMR regulation requirements (walk-in building)
Contractor
Construction Manager
Stakeholders
Designer
Éric LECONTE (mandataire de l'équipe Maîtrise d'oeuvre)
Éric LECONTE - 02 46 10 54 98 - [email protected]
http://quarante6.com/wordpress/Architect
Thermal consultancy agency
bet CALLU
Mr MUREAU - 02 47 50 91 16 - [email protected]
https://www.bureau-etudes-callu.fr/Thermal Study Office
Company
sarl POUËSSEL
Mr POUËSSEL - 02 47 53 92 80 - [email protected]
https://www.stephane-pouessel.comM.O.B. - frame - ITE - cladding and cladding - zinc roofing
Company
BERNEUX Construction
Mr BERNEUX - 02 47 23 14 80 - [email protected]
https://www.berneux.frBig work
Company
BRISSET
Mr RIBEIRO - 02 47 44 24 45 - [email protected]
exterior joinery - locksmith
Company
ASSISTANCE ÉTANCHÉITÉ
Mr PAIN - 02 47 25 07 08 - [email protected]
sealing
Contracting method
Separate batches
Type of market
Global performance contract
Energy consumption
- 97,00 kWhep/m2.an
- 98,00 kWhep/m2.an
Envelope performance
- 0,25 W.m-2.K-1
- 0,86
- 0,60
Systems
- Low temperature gas boiler
- Condensing gas boiler
- Low temperature floor heating
- Low temperature gas boiler
- Condensing gas boiler
- No cooling system
- Double flow heat exchanger
- No renewable energy systems
Urban environment
- 424,00 m2
- 52,00 %
- 48,00
Product
STEICO
STEICO
Finishing work / Partitions, insulation
WOOD WOOL
GOOD
Construction and exploitation costs
- 30 000 €
- 360 000 €
Comfort
Reasons for participating in the competition(s)
-Compacité du bâti-Apports solaires Sud
-Protections solaires
-Isolation renforcée
-Matériaux biosourcés
-Pancher bas du RCH isolant
-Isolation renforcée des parties enterrées
-Structure et ossature bois
-Bardage bois, zinc et vêture panneau composite
-Isolation extérieure/intérieure en laine de bois
-Menuiseries extérieures isolation renforcée
-Profils à rupture de pont-thermique/phonique
-Appareils d'éclairage basse consommation et asservissement suivant taux d'occupation
-Robinetterie à débit limité
-Chaudière mixte à condensation basse température
-Ventilation double-flux à haut rendement
-Étanchéité à l'air renforcée
Building candidate in the category

Health & Comfort





