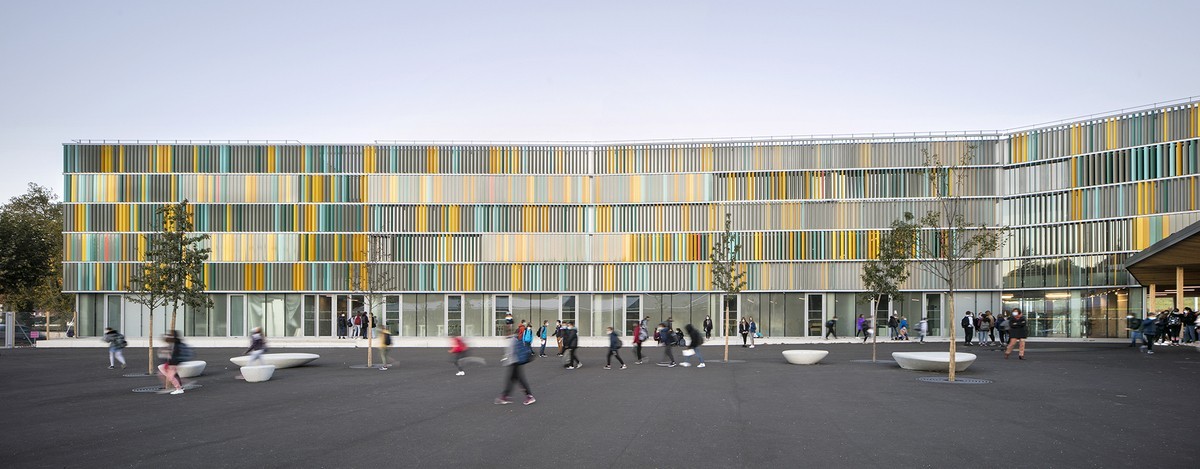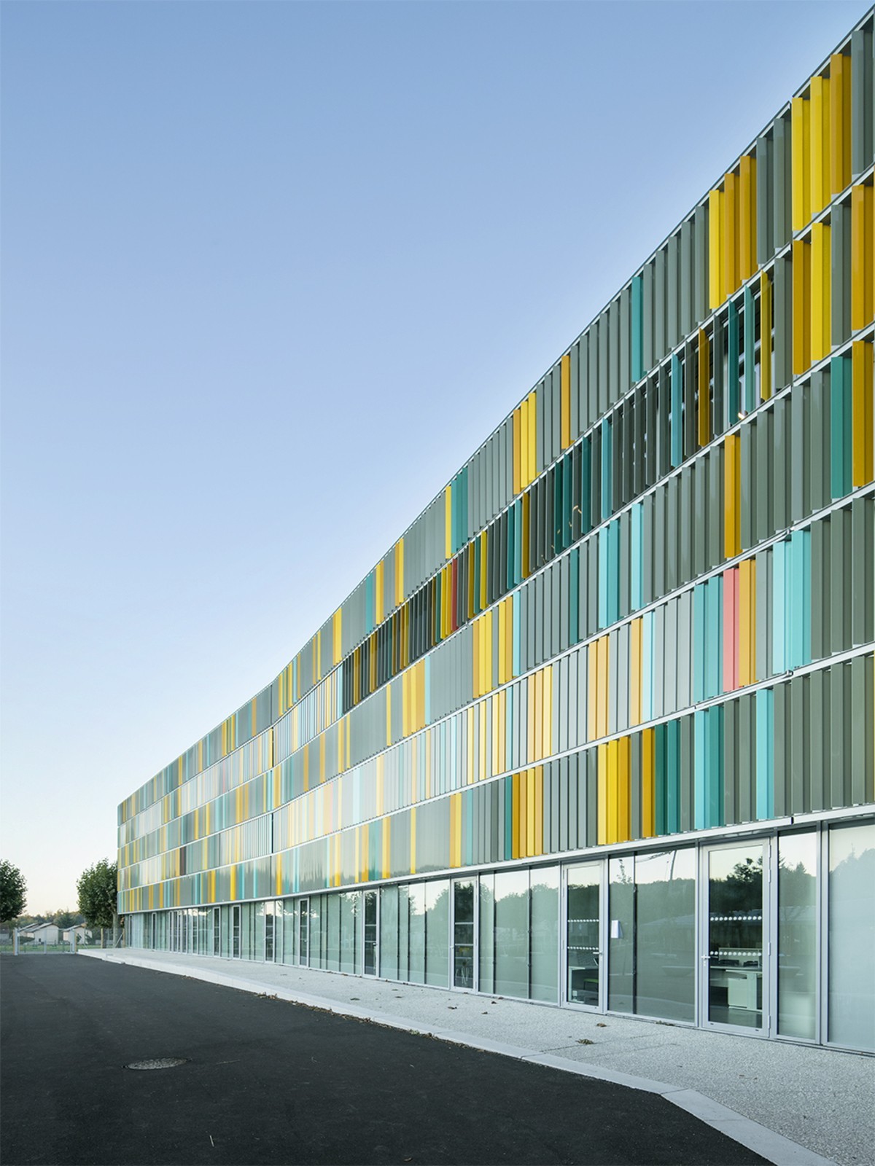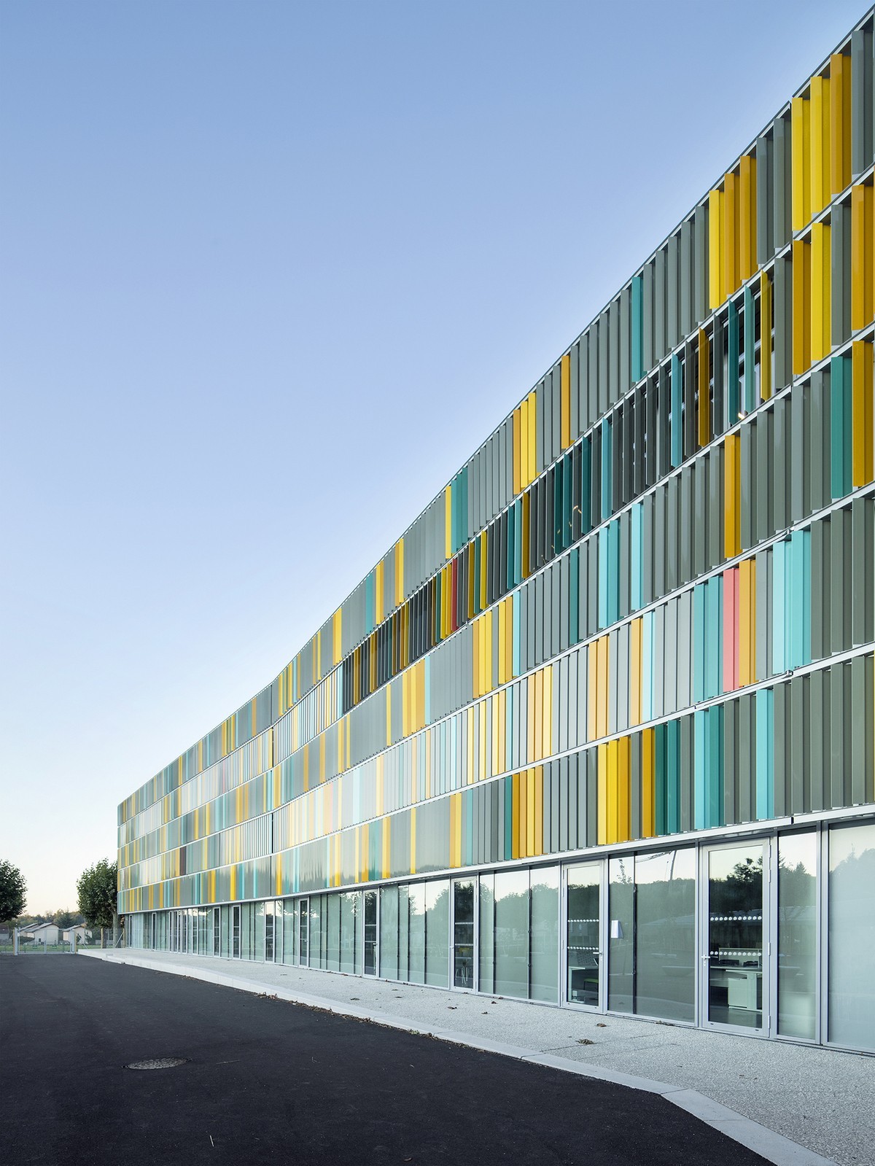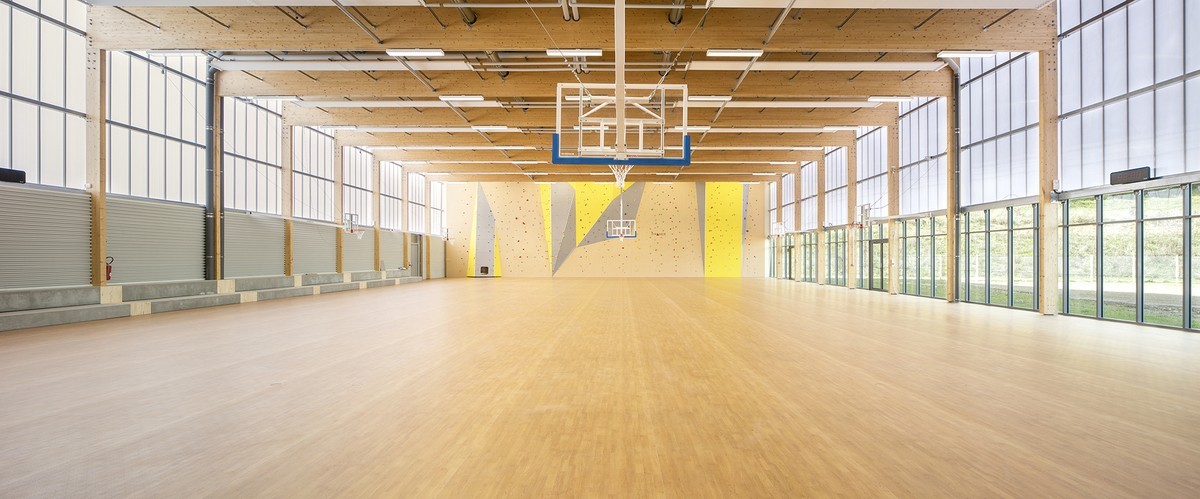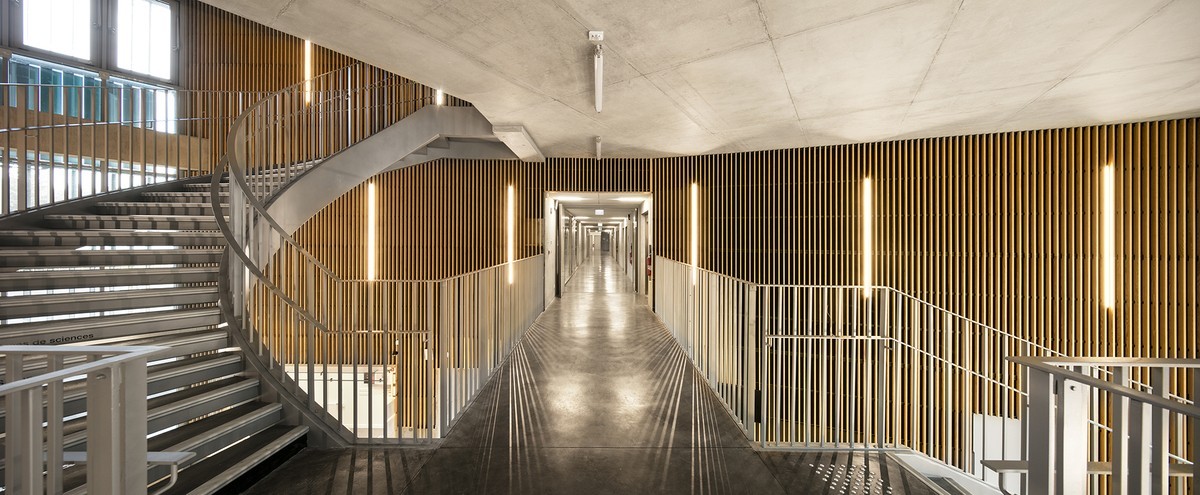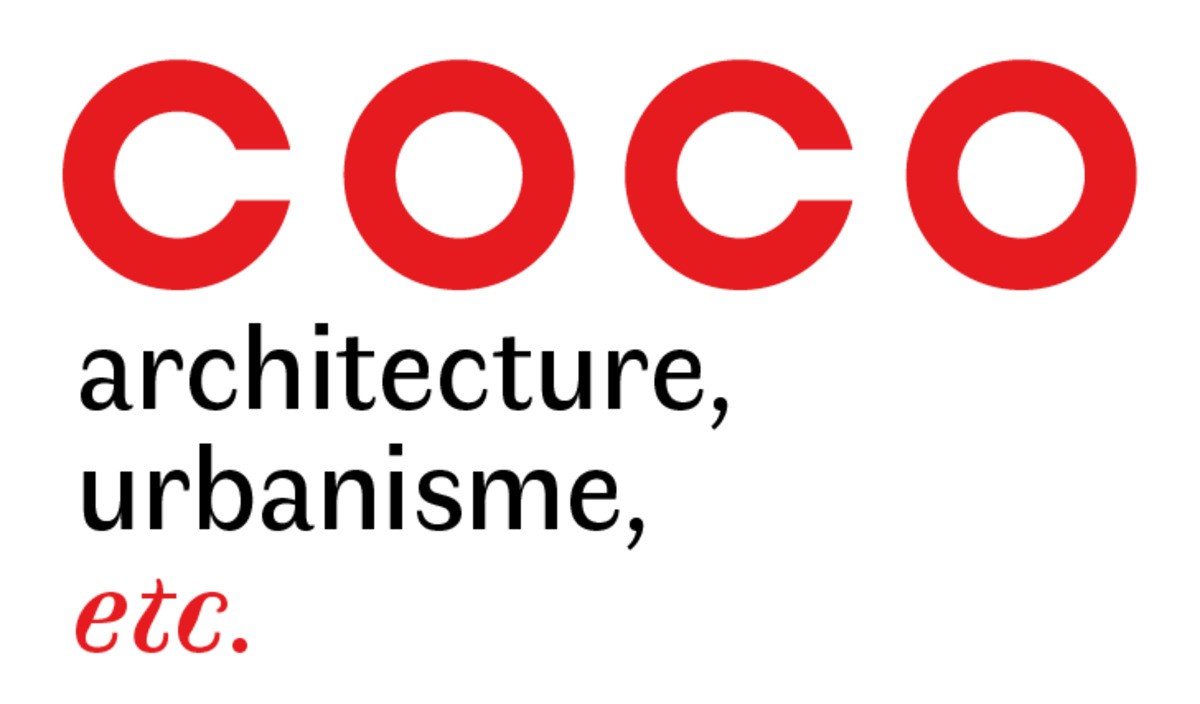Secondary school of Champier
New Construction
- Building Type : School, college, university
- Construction Year : 2018
- Delivery year : 2020
- Address 1 - street : Le Chatelard 38260 CHAMPIER, France
- Climate zone : [Cfb] Marine Mild Winter, warm summer, no dry season.
- Net Floor Area : 7 445 m2
- Construction/refurbishment cost : 15 000 000 €
- Number of Pupil : 700 Pupil
- Cost/m2 : 2014.78 €/m2
-
Primary energy need
36.7 kWhep/m2.an
(Calculation method : RT 2012 )
Construction of a new secondary school for 700 students, accommodation, a gymnasium and a sports area.
The school was built on a field, near the village center and a bourgeois house "Le Châtelard", whose is meant to be transformed into public facilities.
The construction of the new secondary school is an opportunity to rethink the functioning of the village as a whole. Thus, the project is organized around a new pleasant, tree-lined lane, which links the north of the village to the center for pedestrians and cyclists. The lane crosses the college plot, separated into two entities: on the one hand the teaching buildings and bus drop-off, on the other hand the sports area, which can therefore be used outside the school opening hours. .
The architecture of the college is marked by the adjustable, colored sunshade slats, which form a monochrome reminiscent of the surrounding nature. Thus, the building acts as a piece of landscape, forming from the road a foreground to the wooded hill. Vertical rhythms, changing with the seasons and users, sequence the building, like tree trunks punctuating the forest.
The college is conceived as an urban element, articulating a new part of the village of Champier by ensuring the covisibility of the equipment with the public space. Its base is made of translucent or opalescent glass, giving a view of a modular room, the manual arts room and the entrance hall. The courtyard opens onto the esplanade while half-board forms the interface with the main street. The gymnasium, shared with the municipality, also contributes to the dynamics that such equipment impels in the village. It has a glazed ground floor which communicates with the interior street. Outside of school time, the gymnasium brings the village to life with a polycarbonate facade that illuminates the landscape.
Sustainable development approach of the project owner
The Department of Isère is taking action to take into account the major issue of climate change.
It contributes locally to national objectives, mobilizes its agents, partners and suppliers. Improvements are continuallysought to reduce the environmental impact. The department's strategy is defined in 8 axes, sith the first axis concerning the Department's built heritage: renovate, insulate, build better, integrate more wood into buildings.
Architectural description
The secondary school of the village of Champier, designed for 700 students, was an opportunity to rethink the functioning of the village as a whole. Thus, the project is organized around a new pleasant path, which crosses the college plot, separated into two entities: on the one hand the teaching buildings and bus drop-off, on the other hand the gymnasium and sports platform, which can therefore be used outside college opening hours. The architecture of the college is marked by the adjustable sunshade slats which form a colored facade giving the impression of a kinetic work of art which has taken place in front of the tree-lined hill. Now it is the users who give life to this moving painting, which moves, evolves, is endlessly recomposed, according to the seasons and uses. The architecture allows the students to see how the building works: the concrete structure, the wooden frame envelope, the acoustics and the technical equipment affixed directly to the raw concrete. All these elements participate with discretion in the construction of the technical knowledge and offer a sensitive experience of space and architecture.
Photo credit
Edouard Decam
Contractor
Construction Manager
Stakeholders
Designer
Jean De Giacinto Architecture Composite
https://www.jean-de-giacinto.com/presentationOther consultancy agency
BETREC
Others
Atelier Roberta
Structures calculist
Sigma
Other consultancy agency
Terre Eco
Others
GBA cuisine,
Others
atelier Nomades architecture
Others
CCG
Others
frédérique f.thomas
Others
Anne-Flore Labrunie
Energy consumption
- 36,70 kWhep/m2.an
- 66,00 kWhep/m2.an
Envelope performance
- 0,46 W.m-2.K-1
- 0,67
Systems
- Others
- Wood boiler
- Wood boiler
- No cooling system
- Double flow heat exchanger
- Biomass boiler
- 26,00 %
Urban environment
Construction and exploitation costs
- 15 000 000 €
Reasons for participating in the competition(s)
- Un travail d'intégration paysagère important.
- Un bon confort thermique et acoustique.
- Ouverture d'un bâtiment au grand public en dehors des heures d'utilisation par le collège.
- Enveloppe en ossature bois.
- Chaufferie biomasse.
Building candidate in the category





