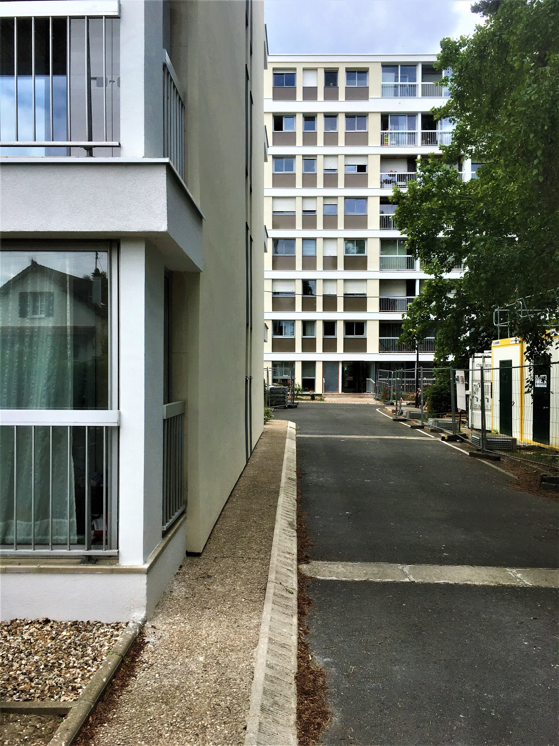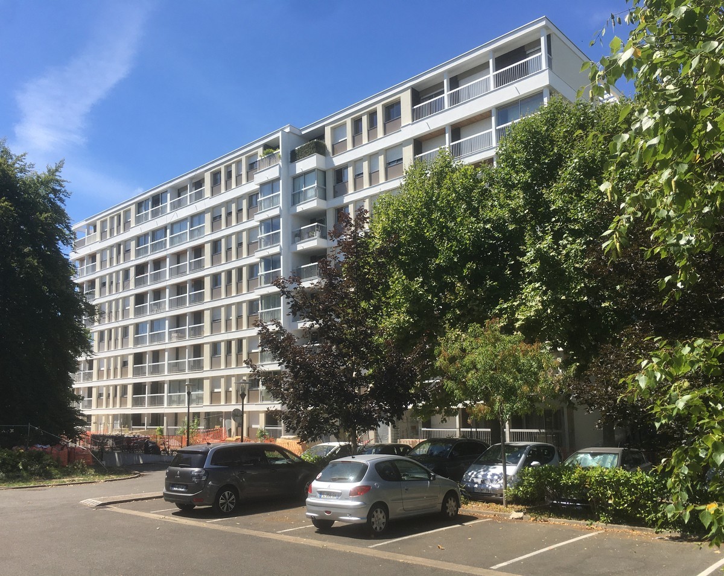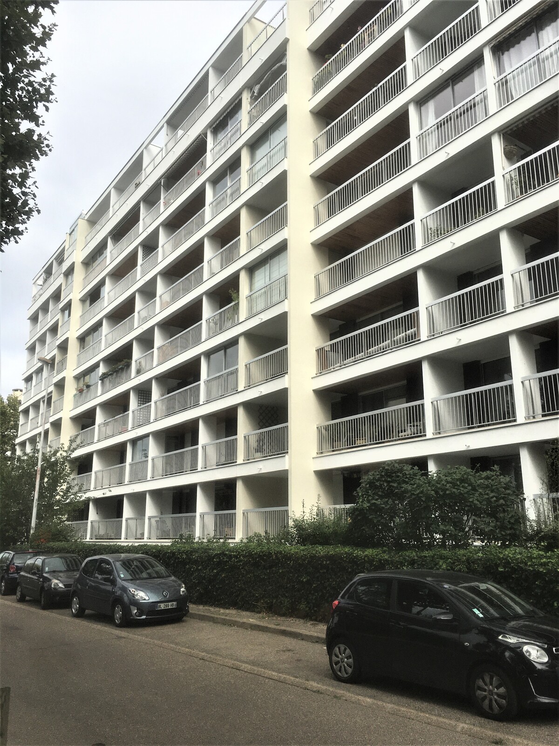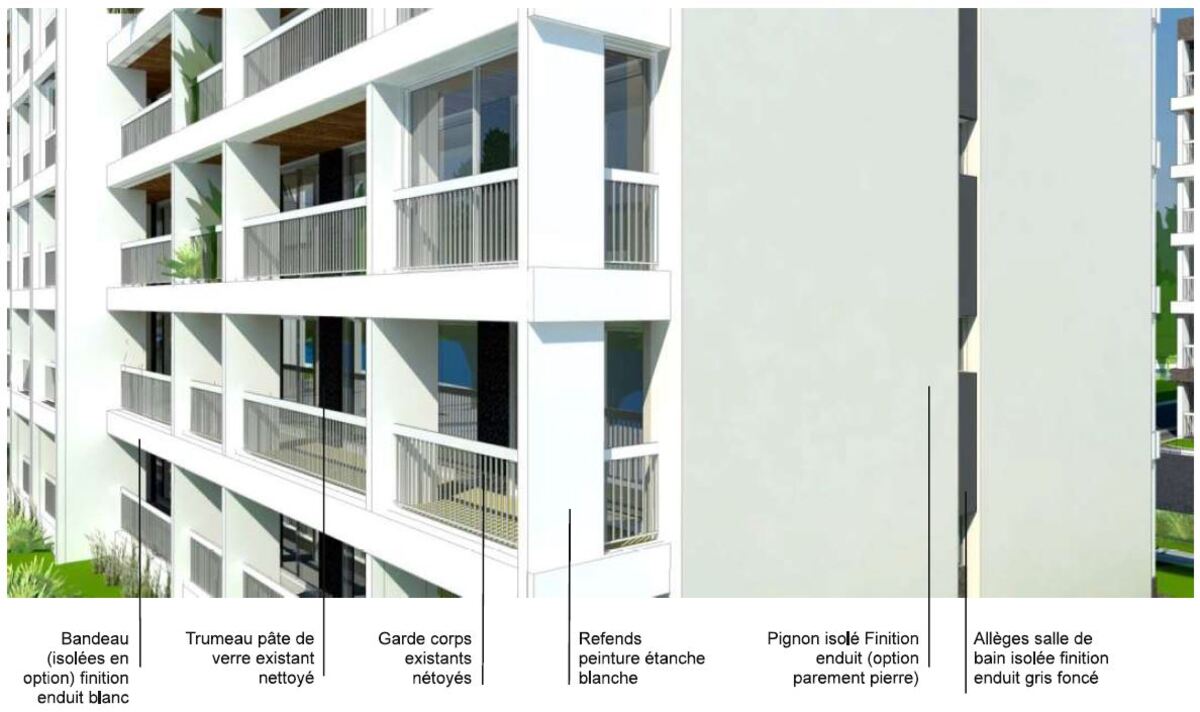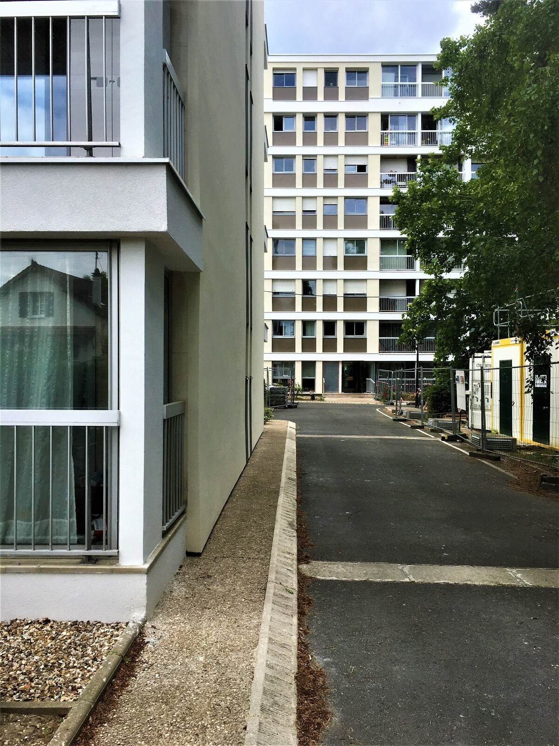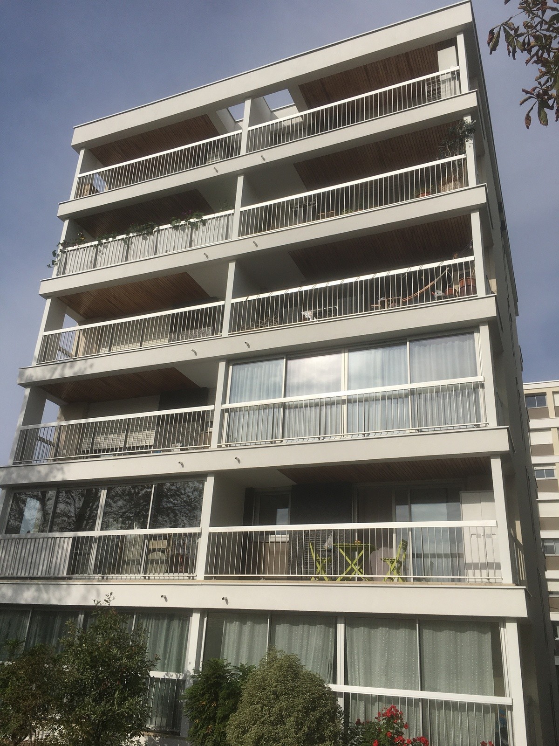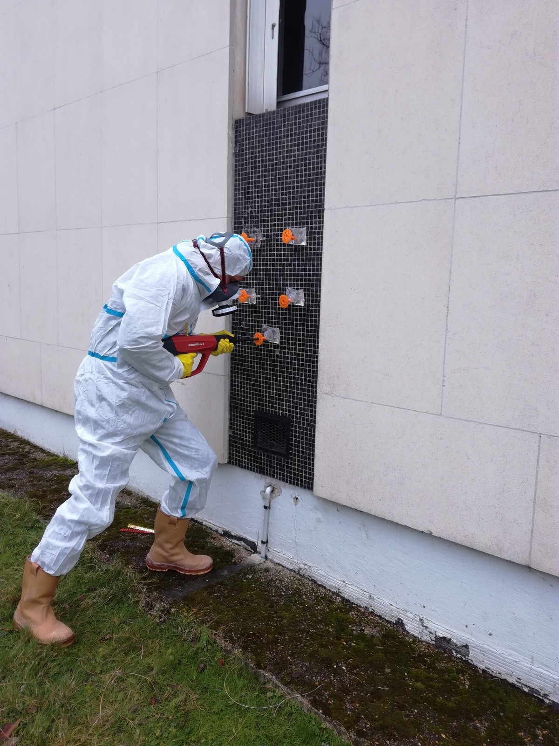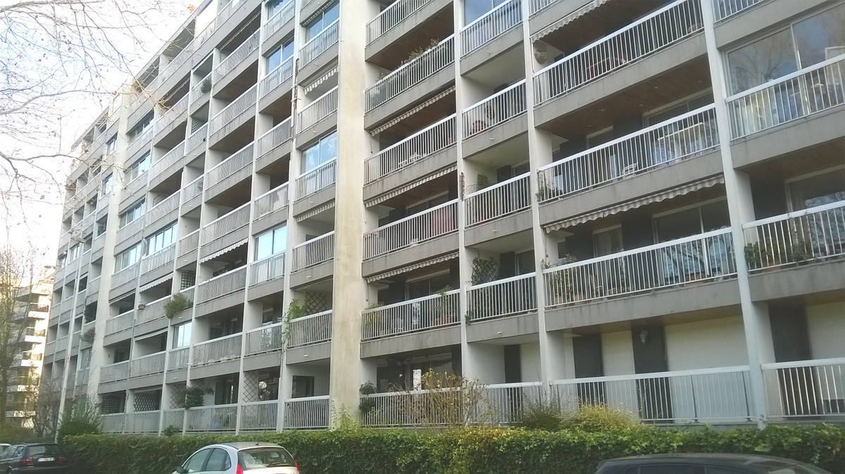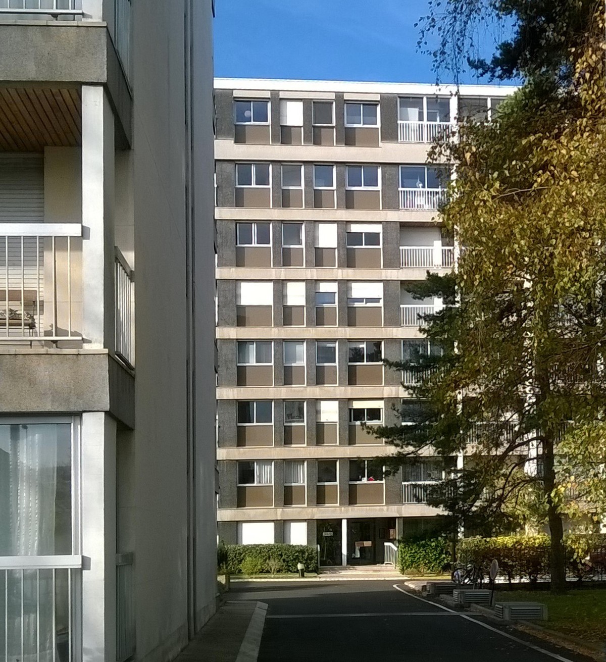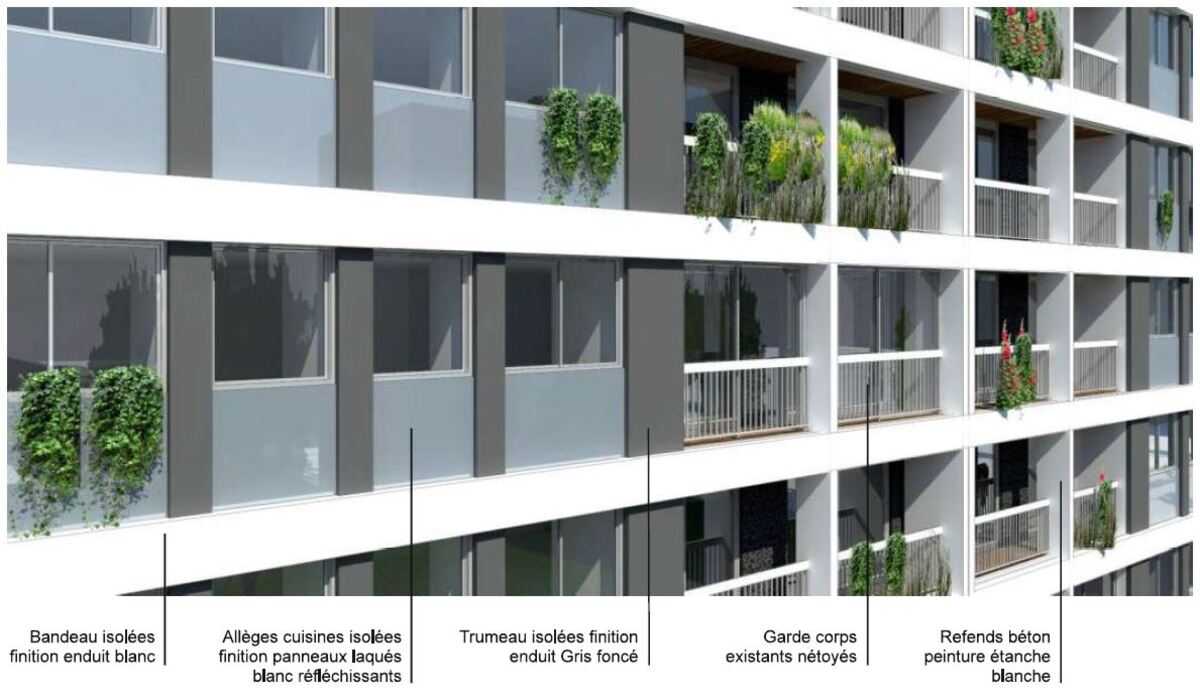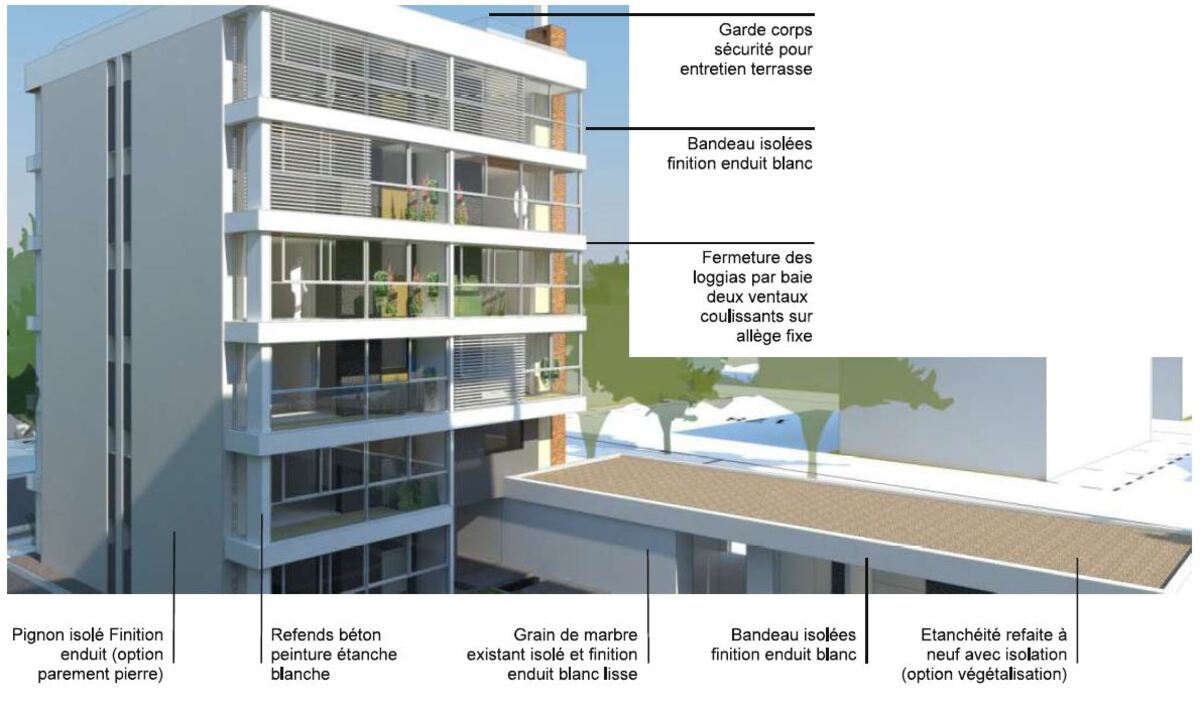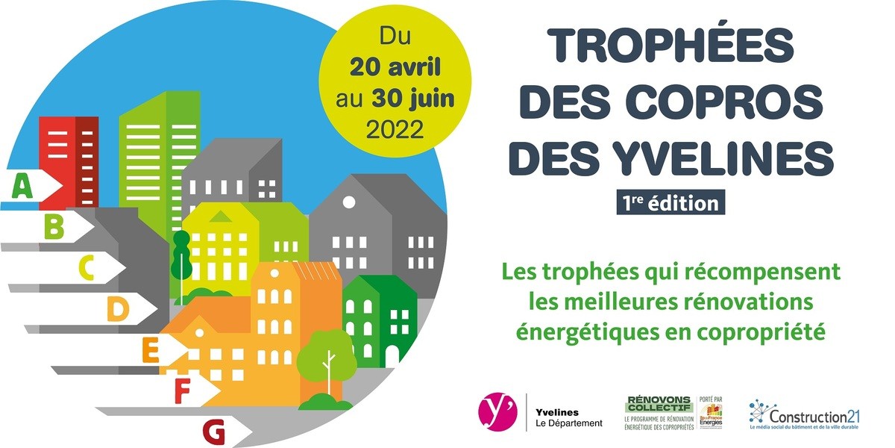Bernadotte Residence
Last modified by the author on 01/07/2022 - 17:31
Renovation
- Building Type : Collective housing < 50m
- Construction Year : 1972
- Delivery year : 2020
- Address 1 - street : 33 bvd Folke Bernadotte / 79 route de Sartrouville 78230 LE PECQ, France
- Climate zone : [Cfb] Marine Mild Winter, warm summer, no dry season.
- Net Floor Area : 6 262 m2
- Construction/refurbishment cost : 1 471 000 €
- Number of Dwelling : 91 Dwelling
- Cost/m2 : 234.91 €/m2
-
Primary energy need
133 kWhep/m2.an
(Calculation method : RT existant )
This project consists of implementing the thermal renovation of this 1970s residence, which has an 8-storey bar (building A) and two 6-storey plots (buildings B1 and B2).
This ambitious operation relating to buildings A and B1 includes the renovation of all the facades with thermal insulation from the outside, the replacement of the exterior joinery (private and smoke extraction skylights), the insulation of the roof terraces, the low floors on the car parks and roller shutter boxes, the installation of a VMC hygro B, the installation of thermostatic valves on the radiators, the cooling of the halls and their accessibility to PMR by external landscaped ramps.
The presence of asbestos in the exterior joinery joints and in the mosaic glue had an influence on the implementation of the ITE and on the replacement of certain windows.
GA vote on works: June 2018
Start of work: April 2019
See more details about this project
https://www.doucetarchitectes.fr/residence-bernardotte-le-pecq/https://www.calameo.com/read/004055278a04e68317b73
Photo credit
Doucet architects
Contractor
Construction Manager
Stakeholders
Thermal consultancy agency
Switch
Other consultancy agency
Energie Pulse
Financial support
Company
Coulon
Restoration, ITE
Company
Thop
Ventilation, heating
Company
Andreutti
Sealing
Contractor representative
IFF gestion
joint property
Company
Lorillard
Exterior wood furnishings
Company
Isambert
electricity
Company
Sodacen
Asbestos removal
Construction Manager
Vincent Mollica
SPS Coordinator
Construction Manager
Alpha Controle
Technical controller
Company
Ace Paysage
countryside
Contracting method
Separate batches
Type of market
Global performance contract
Energy consumption
- 133,00 kWhep/m2.an
- 195,00 kWhep/m2.an
- 218,70 kWhep/m2.an
Real final energy consumption
138,70 kWhef/m2.an
Envelope performance
- 1,30 W.m-2.K-1
More information
Final energy consumption before works: 234.8 kWh/m².year (bat A) / energy gain 39% / label C Building B consumption: primary energy before works 328.5 kWh/m², after works 185 kWh/m² / distribution of consumption: heating 93.1 kWh/m² (50%), DHW 74.2 kWh/m² (40%), lighting 5.7 kWh/m² ( 3%), Aux. ventilation 11.3 kWh/m² (6%) / energy gain 44% / final energy before works 412 kWh/m².year, after works 228 kWh/m².year
Systems
- Gas boiler
- Water radiator
- Gas boiler
- No cooling system
- Humidity sensitive Air Handling Unit (Hygro B
- No renewable energy systems
Urban environment
Construction and exploitation costs
- 78 463 €
- 1 471 253 €
- 357 041 €
GHG emissions
- 30,00 KgCO2/m2/an
- 50,00 KgCO2 /m2
Reasons for participating in the competition(s)
Cette opération a été exemplaire sur le niveau des performances visées (39 % de gain énergétique sur le bâtiment A et 44% sur le bâtiment B) et atteintes au pourcent près après comparaison entre prévisions et factures, avec une approche globale sur les parois opaques et vitrées, sur la ventilation et le chauffage et sur la mise en conformité des accès. Le défi a été de préserver et valoriser l'esthétique remarquable et le vocabulaire architectural des façades à un coût maitrisé.
Building candidate in the category





