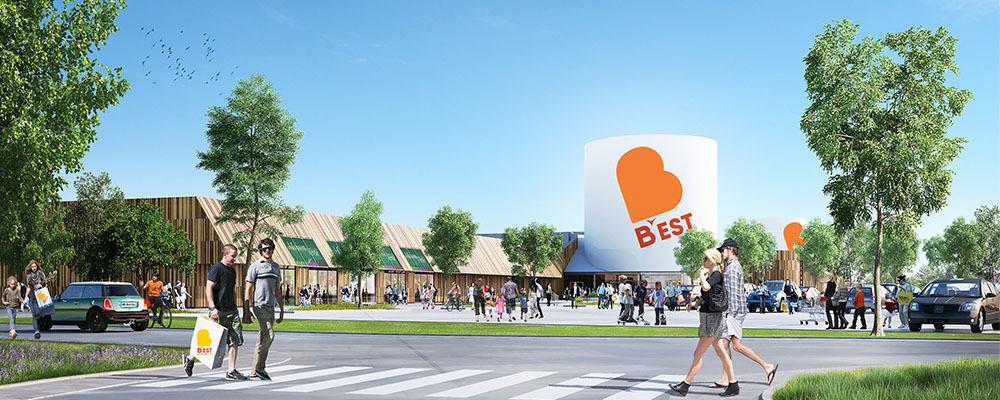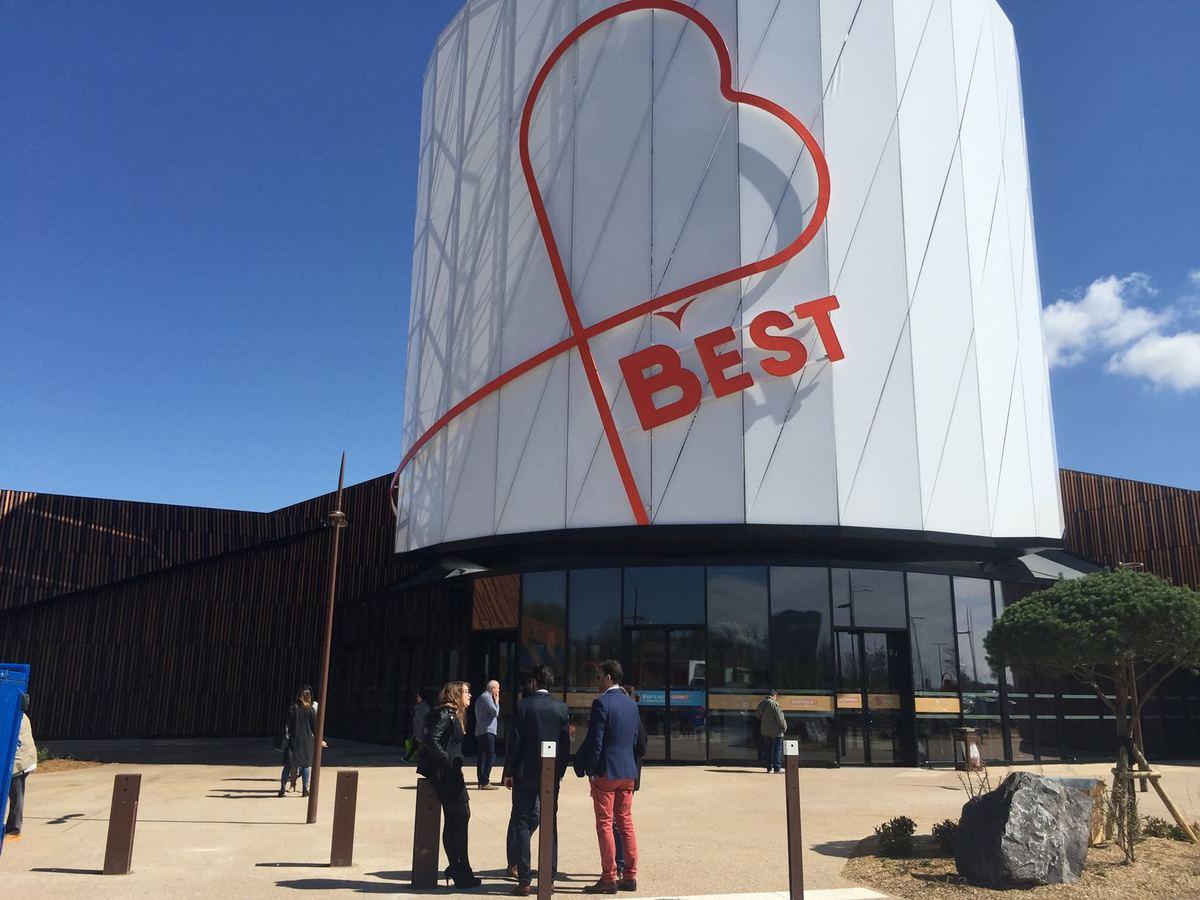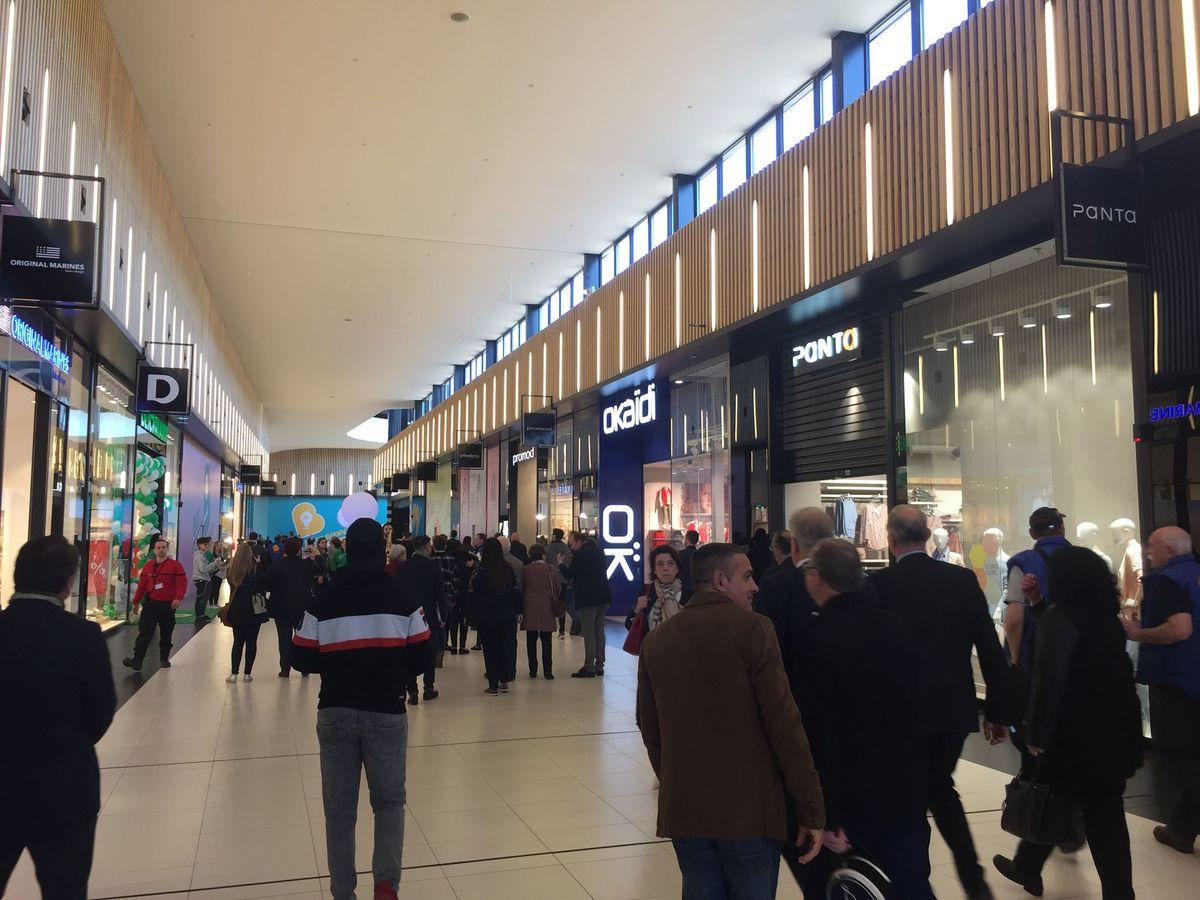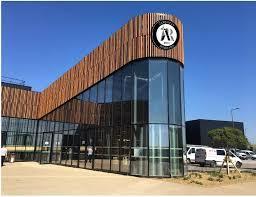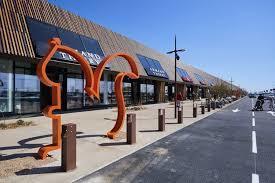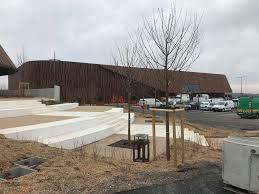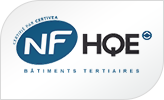B'EST
Last modified by the author on 26/06/2018 - 14:58
New Construction
- Building Type : Other commercial buildings
- Construction Year : 2018
- Delivery year : 2018
- Address 1 - street : A4 sortie 41 échangeur de Farébersviller 57450 FARéBERSVILLER, France
- Climate zone : [Cfb] Marine Mild Winter, warm summer, no dry season.
- Net Floor Area : 55 000 m2
- Construction/refurbishment cost : 60 000 000 €
- Number of Visitor : 100 Visitor
- Cost/m2 : 1090.91 €/m2
Certifications :
-
Primary energy need
416.8 kWhep/m2.an
(Calculation method : RT 2012 )
Complex of 55,000m2, built in the heart of the old coalfield Lorraine, near Germany, integrating:
- A shopping center including an Auchan hypermarket and about 60 banners;
- A retail of 10 banners;
- Restaurants including a Mac Donald.
The project aims at a BREEAM certification level Very Good on the perimeter of the shopping center and HQE Aménagement for the entire site. In this framework the design has integrated:
- renewable energies (4,300m2 of photovoltaic panels);
- valorization of biodiversity (22,000m2 of vegetated roof, alternative management of stormwater -noues, retention basin-, ecological monitoring)
- a societal and local dimension (vegetable gardens, hives, orchard)
- the economy of the water resource (rainwater recovery)
- promotion of alternative modes of travel (carpooling, electric vehicles)
Sustainable development approach of the project owner
For more than 45 years, CODIC has been working as a real estate developer. The main areas of development are commercial real estate and commercial real estate.
Each of their projects is characterized by the excellence of its location, the quality of programming, a strong architectural identity, the use of high-level technologies, the commitment to sustainable development for all our buildings and a carefully landscaped Area.
For CODIC, the "Green" approach is not new because the environment has always been part of their fundamental criteria. The certification of their buildings is now part of the development of standards established at European level. This environmental visibility makes it possible to objectify sustainability with their customers.
The BREEAM certification chosen has the advantage of being internationally recognized, recognized by investors and occupants. This environmental bias made it possible to federate all 100 takers around common objectives, summarized in the takers' specifications.
The concerns and commitments of CODIC are as follows:
- Systematically certify all buildings according to the BREEAM technical reference system;
- Integrate the project harmoniously with its environment;
- Offer optimal energy performance and control;
- Promote green spaces;
- Ensure accessibility of the site by public transit and soft mobility;
- Ensure good water management
- Reduce the carbon footprint
- Choose materials wisely;
- Effectively manage construction processes
- Sustain the developments.
At the same time, the HQE Amenagements certification was also targeted. Approach applied throughout the project scope, it reinforces the issues defined by the MOA while strengthening actions defined and implemented on other topics such as the local societal dimension revitalized around the management of vegetable gardens, an orchard and hives.
Architectural description
- hygrothermal comfort guaranteed throughout the year in coherence with the targeted energy performance,
- visual comfort through the provision of natural light and optimized artificial lighting design (balance between energy performance and the need for merchandising).
Sanitary quality of indoor and outdoor spaces via
- the implementation of interior cladding with controlled environmental impacts,
- an optimized ventilation system (evacuation of internal pollutants),
- a landscape design that values local biodiversity and the creation of healthy living areas (allergenicity of the species taken into account).
Building users opinion
The return of satisfaction request has not yet been returned
If you had to do it again?
The peculiarity of the project is a building site in two stages: _A first phase: the realization of "commercial hulls"; _A second phase: the arrival of lessees, with the specific development work of the commercial units. The first phase had an optimized mastery given the limited number of stakeholders (general contractor, BET phase execution, etc.) while the second phase was more sensitive: _An MOE representative per lessee (100 takers in total) _companies involved by commercial unit _General specifications for some brands that may be inconsistent with the environmental specifications described in the design. _A pilot for users with little awareness of environmental certifications. This sensitivity of the second phase was offset by the more sustained presence of the AMO environment. For future projects it would be necessary _Take into account, as far as possible, the specific needs that can be made by lessees (specific hygrothermal conditions for chocolate type cells, demand for additional electrical power for the development of goods, etc.). If necessary, arbitration meetings will have to be mounted on these subjects (here informally by email generally). _Consult the pilot of the takers under environmental criterion (no case here)
Contractor
Construction Manager
Stakeholders
Designer
SCAU
Adeline TALLET
http://www.scau.com/fr/homeAssistance to the Contracting Authority
FERAL et associés
Mathieu VILLOT
http://feral-associes.eu/Thermal consultancy agency
EGIS RHONE ALPE
Yannick POUSSARDIN
https://www.egis.fr/contact/egis-batiments-rhone-alpesProject Design / Calculation RT2012 phase design
Other consultancy agency
EGIS GRAND EST
Olivier BETTER
https://www.egis.fr/contact/egis-batiments-grand-est-siege-socialBET Structure / Fluids and VRD in the production phase
Other consultancy agency
ECOSPHERE
Claire PIRAT
http://www.ecosphere.fr/Ecologist in design, realization and exploitation phase
Assistance to the Contracting Authority
EGIS Conseil Bâtiments
Violaine DUBREUX
https://www.egis.fr/organisation/egis-conseil-batimentsAMO for BREEAM and HQE certifications
Company
DEMATHIEU ET BARD
Benoit HAEFFLINGER
https://www.demathieu-bard.fr/General Contractor TCE (in group with EIFFAGE)
Energy consumption
- 416,80 kWhep/m2.an
- 510,40 kWhep/m2.an
Real final energy consumption
184,30 kWhef/m2.an
Envelope performance
- 1,70
More information
At the date of writing this sheet, only the monthly electricity and fluid reports have been published by the maintainer.
Systems
- Low temperature gas boiler
- Heat pump
- Electric heater
- Individual electric boiler
- Reversible heat pump
- Roof-top
- Single flow
- Double flow heat exchanger
- Solar photovoltaic
- Heat pump
Urban environment
- 300 000,00 m2
- 55 000,00 %
- 130 000,00
Product
Photovoltaic panels - PEPV POLYCRISTALLIN 250
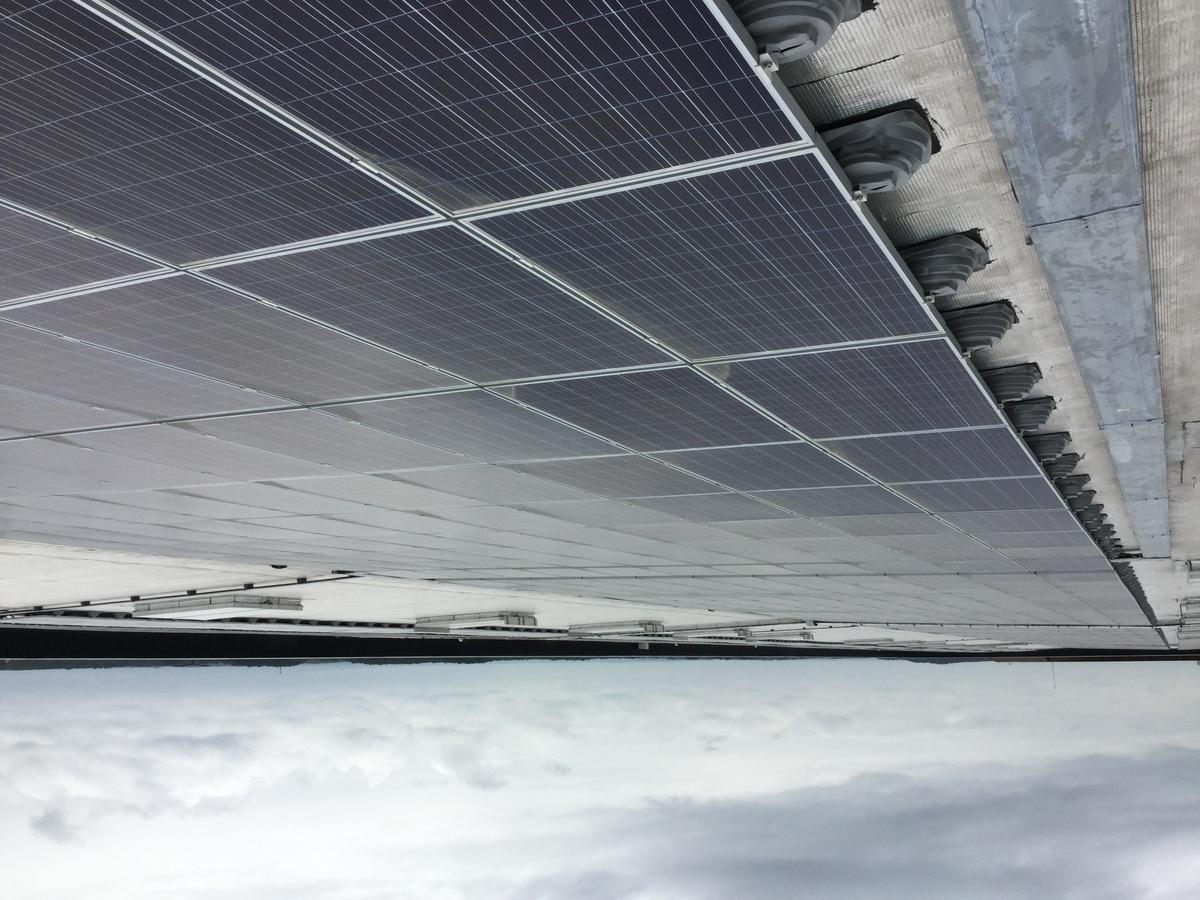
EURENER
http://eurenergroup.com/fr/Finishing work / Electrical systems - Low and high current
Implementation of 4300m2 of photovoltaic panels.
This product is one of the key elements of the eco-design of the project (integration of renewable energies and overall energy performance of the project - self-consumption).
Visitors to the center and employees are informed of the presence of the system as a first step (June 2018) and then associated electrical production in a second time (August 2018) via the project website.
Construction and exploitation costs
- 1 000 000,00 €
- 100 000 000 €
Water management
- 8 575,00 m3
Indoor Air quality
Comfort
Life Cycle Analysis
Reasons for participating in the competition(s)
- des énergies renouvelables (4 300m2 de panneaux photovoltaïques);
- la valorisation de la biodiversité (22 000m2 de toiture végétalisée, gestion alternative des eaux d'orage -noues, bassin de rétention-, suivi écologique)
- une dimension sociétale et locale (jardins potagers, ruches, verger)
- l'économie de la ressource en eau (récupération d'eau de pluie)
- la promotion des modes de déplacements alternatifs (covoiturage, véhicules électriques)
Building candidate in the category

Energy & Temperate Climates





