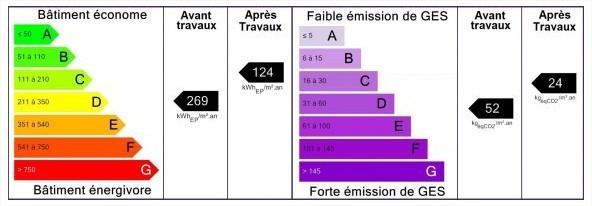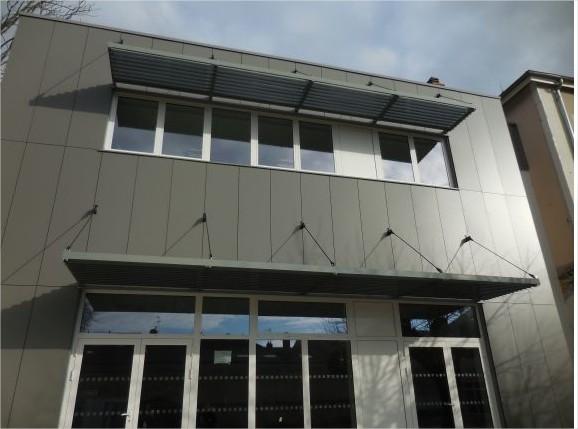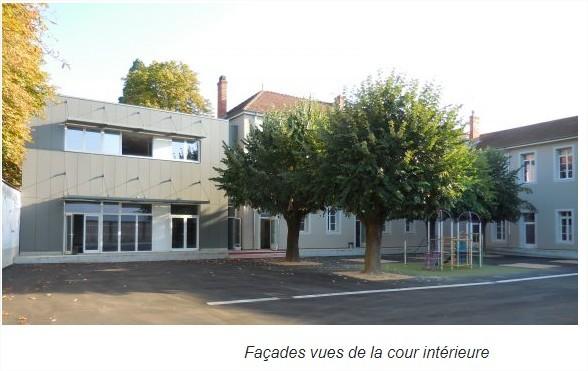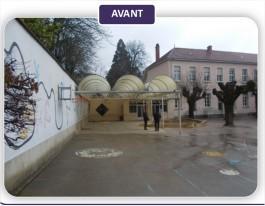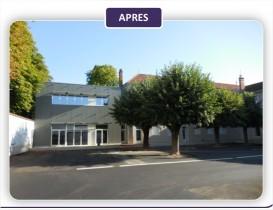Alphonse BAUDIN School Group - Bourg en Bresse
Last modified by the author on 03/05/2018 - 18:07
Extension + refurbishment
- Building Type : School, college, university
- Construction Year : 1950
- Delivery year : 2016
- Address 1 - street : 01000 BOURG EN BRESSE, France
- Climate zone : [Cbc] Mild, dry winter, warm and wet summer.
- Net Floor Area : 1 645 m2
- Construction/refurbishment cost : 2 000 000 €
- Number of Pupil : 120 Pupil
- Cost/m2 : 1215.81 €/m2
-
Primary energy need
124 kWhep/m2.an
(Calculation method : RT existant )
Renovation of the Baudin school group hosting nursery and elementary classes and a school restaurant. The challenge of this rehabilitation is to reach the BBC level for an overall energy saving of around 60%. The project involves the demolition and reconstruction of part of the building. with big stakes around energy, environmental and comfort aspects.
As part of the management of its heritage, the City of Bourg-en-Bresse is engaged in an energy saving program, in partnership with the SPL (Local Public Corporation), OSER (Regional Energy Services Operator) ). The studies carried out led to the signing at the end of 2014 by the SPL of a "works and services" CPE with a guarantee of results corresponding to a 60% reduction in energy consumption (all uses). The renovated building will comply with the BBC-renovation level. an emphyteutic lease of 20 years has been signed between the city and the SPL. The amount of the work will be paid by the SPL, and the City will reimburse this amount in the form of an annual rent including the price of the work, the fees and the maintenance. More than 90% of services in this market are provided by local small and medium-sized businesses. The representative, Climsanit, is surrounded by 2 local SMEs (Sarl Juillard for thermal insulation and asbestos removal and Prodalu 01 for the replacements of joinery), as well as the design office SINTEC NEPSEN group, Bertrand Feinte (architect ) and Dalkia, for the operation of thermal equipment
Sustainable development approach of the project owner
As part of the management of its heritage, the City of Bourg-en-Bresse is engaged in an energy saving program, in partnership with the SPL (Local Public Corporation), OSER (Regional Energy Services Operator) ). At the end of 2013, the city entrusted the overall energy renovation of school groups to the SPL, including the BAUDIN school group. The studies carried out led to the signing at the end of 2014 by the SPL of a "Works and Services" CPE with a guarantee of results corresponding to a 60% reduction in energy consumption according to the buildings.
The renovated buildings comply with the BBC renovation level, with a desire from the Client to promote quality and healthy products for children and staff, as well as to improve comfort (visual, acoustic, ventilation, ... ). Environmental requirements for the materials used have been incorporated, in particular for those having an impact on the quality of the indoor air. Users were involved in the initial diagnosis during the program phase and sensitization workshops were organized with all staff. A dynamic energy simulation was performed to simulate several scenarios and treat the discomfort of winter and summer.
A 20-year long emphyteutic lease was signed between the City and the SPL. The amount of the work will be paid by the SPL, and the City will reimburse this amount in the form of an annual rent including the price of the work, the fees and the maintenance.
More than 90% of market services are provided by local small and medium-sized businesses. The representative, Climsanit is surrounded by 2 local SMEs (Sarl Juillard for thermal insulation and asbestos removal and Prodalu 01 for the replacements of joinery), as well as the Sintec design office, Bertrand Feinte (architect) and Dalkia , for the operation of thermal equipment.
Early 2016: Meetings with teachers and school officials were organized to involve building users upstream and take into account their needs and proposals.
The work started in the summer of 2015, for a period of one year (delivery scheduled for the start of the school year 2016/17).
The energy renovation operation
The operation was launched in a global market for design, implementation and maintenance operations for a period of 8 years. The performance objectives are to reduce energy consumption by 60% and to reach the BBC renovation level.
Architectural description
The school group Baudin, with a surface of 1,580 m², includes a kindergarten, a primary school and a dining room. A yard has been laid out but is not heated.
The old buildings date from the 1900s and the extension of kindergarten was put into operation in 1984.
This school group consumed before renovation more than 372 MWh per year or an energy budget of 28 000 €.
Main works carried out:
- Thermal insulation from the outside for the facades on the courtyard and from the inside for the main facade.
- Replacement of exterior joinery by high-performance wood joinery equipped with adjustable sunshades or shutters. Replacement only glazing on newer joinery.
- Installation of two condensing boilers.
- Establishment of a centralized technical management
- Installation of double flow mechanical ventilation in the refectory, the motor room and the dormitories.
- Related work: creation of an extension and a yard, relocation of the school restaurant, accessibility accessibility PMR (creation of an elevator, access ramp, ...)
Building users opinion
Owner very satisfied, occupants perfectly satisfied.
See more details about this project
Projet de restructuration, démolition, extension, avec optimisation des performances thermiqueshttps://www.construction21.org/france/data/sources/users/2240/be---0300692---ville-de-bourg---3-gs---bourg-en-bresse.pptx
Contractor
Construction Manager
Stakeholders
Company
CLIMSANIT
Christophe PUJOL
http://www.climsanit.fr/Agent of the group of companies
Contracting method
Other methods
Energy consumption
- 124,00 kWhep/m2.an
- 153,00 kWhep/m2.an
- 269,00 kWhep/m2.an
Real final energy consumption
102,00 kWhef/m2.an
61,00 kWhef/m2.an
2 016
Envelope performance
- 0,10 W.m-2.K-1
- 2,41
Systems
- Condensing gas boiler
- Water radiator
- Individual electric boiler
- No cooling system
- Natural ventilation
- Double flow heat exchanger
- No renewable energy systems
Urban environment
Product
A real human adventure
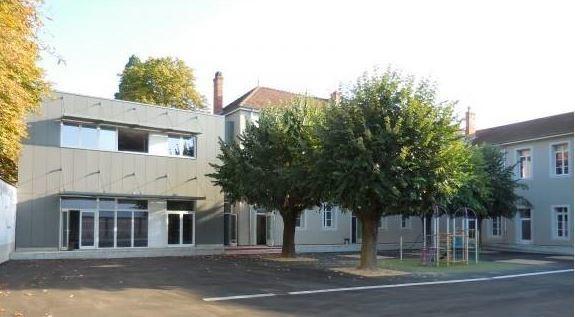
l'ensemble des collaborateurs des differentes PME ainsi que leur dirigeants
NEPSEN
https://www.nepsen.frManagement / Others
This operation is a first in France because it is entirely carried out by local SMEs and craftsmen who have managed to form a temporary business group (GME) and trust each other to meet the energy performance contract (CPE) of the BAUDIN school in Paris. Bourg en Bresse for 8 years.
After a period of hesitation and questioning, the companies carried out under the impetus of a shock duo made up of Christophe PUJOL from the CLIMASANIT representative company and Antoine ROGER from the SINTEC design office managed to forge links and involve all the companions, team leaders, project manager of the group. This project mobilized a total of about 40 companions during the project year.
After a few weeks, the sum of the speakers was turned into a close-knit team. Each of the companions felt concerned by the issue and the level of quality requested. A real esprit de corps where everyone was a force of proposition: where respect, listening and concerns of each were taken into account from the design phase to the implementation. During the opening of the school, issues of safety, logistical construction, were also a crucial element for the companions as well as the daily cleaning of the site where everyone contributed.
The companies involved are proud to have been able to carry out this renovation / extension both from a technical point of view and from a human point of view. All the staff of the school and the municipality consider this building site as exemplary thanks to the quality implementation that the comforts of daily use that these buildings bring. The satisfaction of the users is total thanks to the improvements of spaces, of the comforts that with the energetic results in accordance with the objectives of the contract of performance.
This beautiful story confirms that beyond the technical performance achieved by the companies, they are also able to get along and join forces for an adventure of 8 years. Thanks to this complicity and trust developed during this project, new opportunities have been seized to collaborate on new renovation projects in the area.
Construction and exploitation costs
- 1 792 377 €
GHG emissions
- 24,00 KgCO2/m2/an
- 50,00 année(s)
Reasons for participating in the competition(s)
- Innovation en terme de financement : le projet est porté par un maître d'ouvrage délégué : une société publique Locale SPL, une première en France.
- Innovation en terme d'implication pour des entreprises artisanales de s'engager dans un CREM, peu d'opérations en France impliquent des entreprises artisanales dans un contrat de garantie de performance
- Une démarche collaborative : un travail d'équipe et une forte collaboration qui a permis de respecter les délais du chantier, faire émerger les solutions pertinentes tout en maîtrisant les coûts et favorisant la qualité de la rénovation.
- Une démarche pragmatique et optimisée dans la proposition architecturale de l'équipe qui a permis d'améliorer les conforts :
- thermique (Amélioration de la compacité du bâtiment par l'extension)- acoustique- visuelle (destruction d'un bâtiment verrue qui à permis un meilleur apport en lumière naturelle des locaux, et redonner une très belle perspective sur le parc pour l'ensemble des occupants)- bien être : agrandissement de la cours pour les enfants et création d'un préau semi ouvert pour profiter des espace extérieure en tout temps
Autres performances :
- Une performance énergétique labellisé en BBC rénovation (- 40% /Cep ref) Un engagement contractuel, dans le cadre d'un CREM, avec une réduction de la consommation tous usages confondus de - 60%. Un groupement d'entreprises artisanales locales et implantées sur le territoire.
- Un réhabilitation, restructuration complexe gérée sur 12 mois un record en terme de gestion du projet
- Une démarche d'implication et approche sociologique auprès des utilisateurs du bâtiments
- Opération lauréate par l'appel à projet "PREBAT Bâtiments démonstrateurs à basse consommation énergétique"
Building candidate in the category

Energy & Temperate Climates





