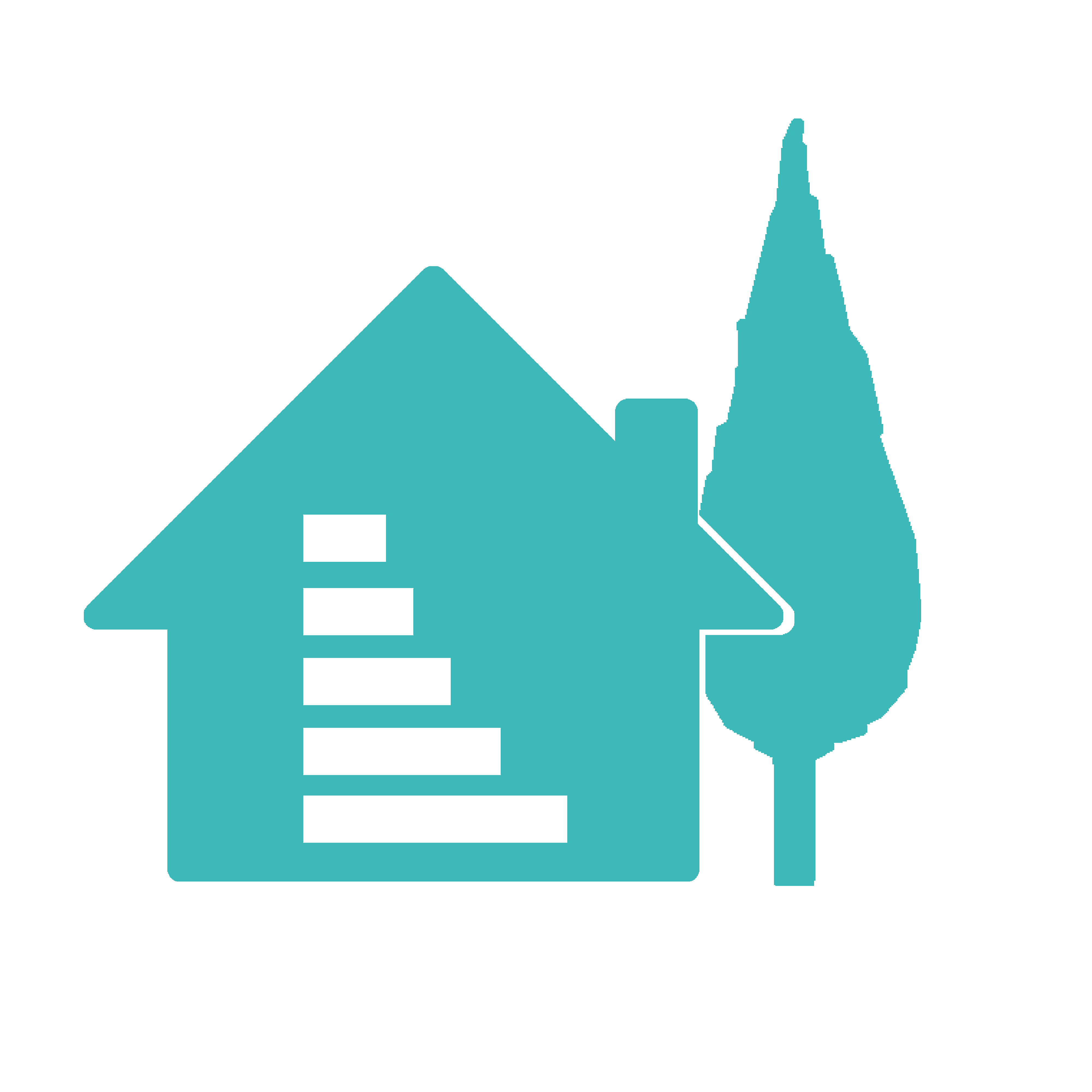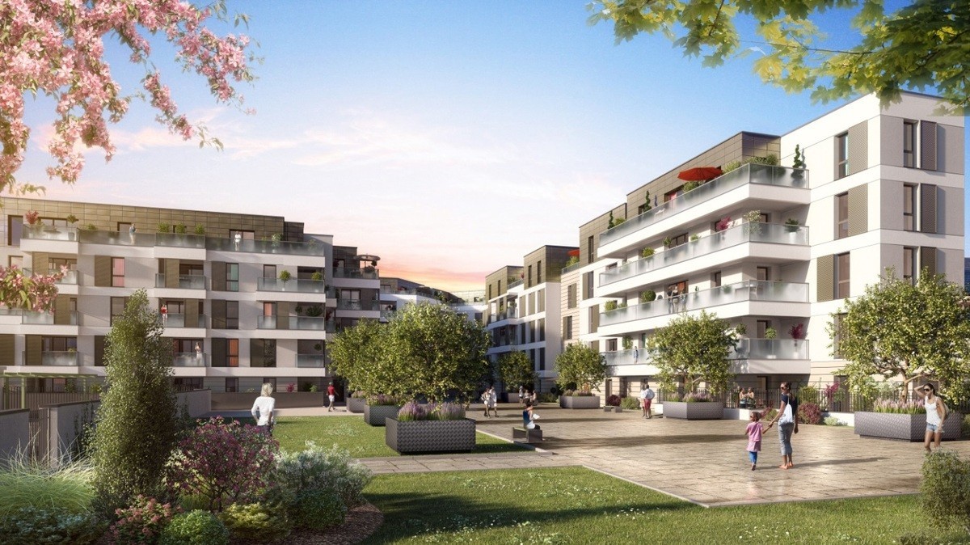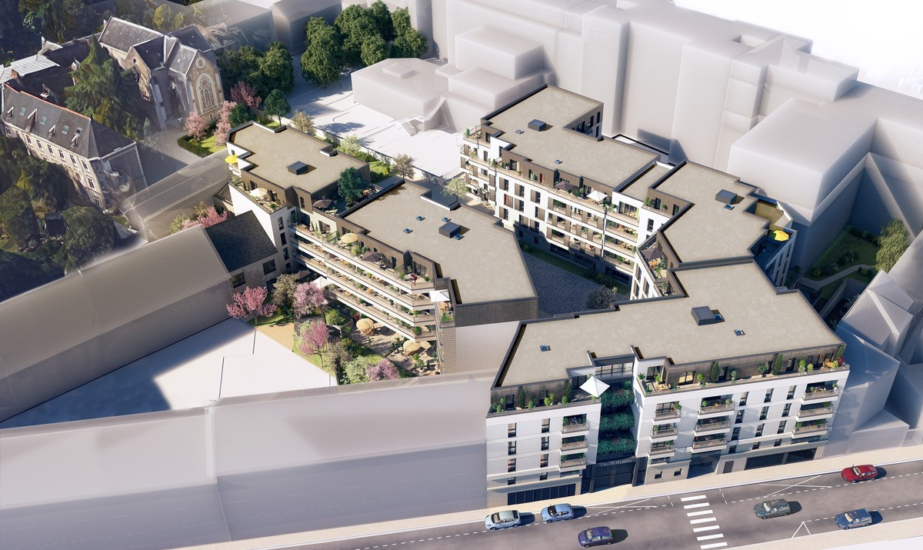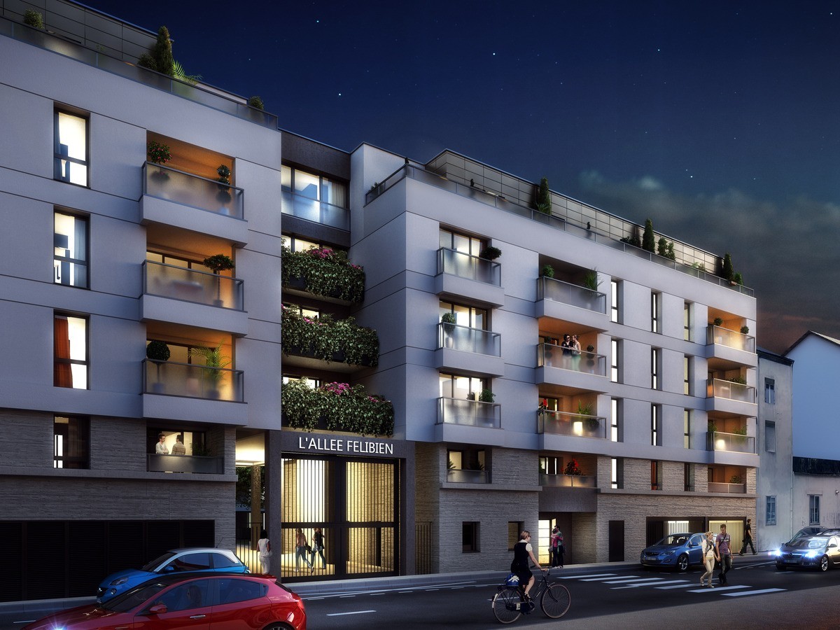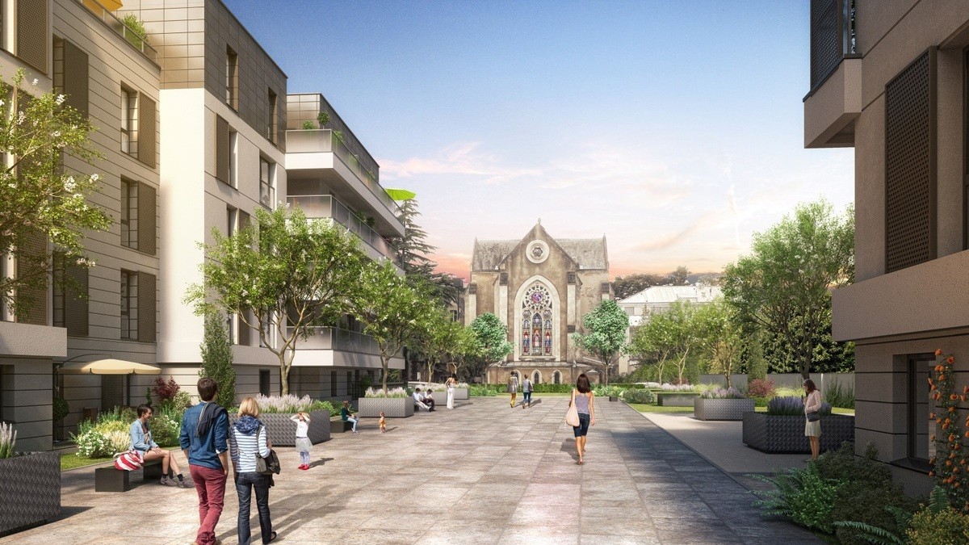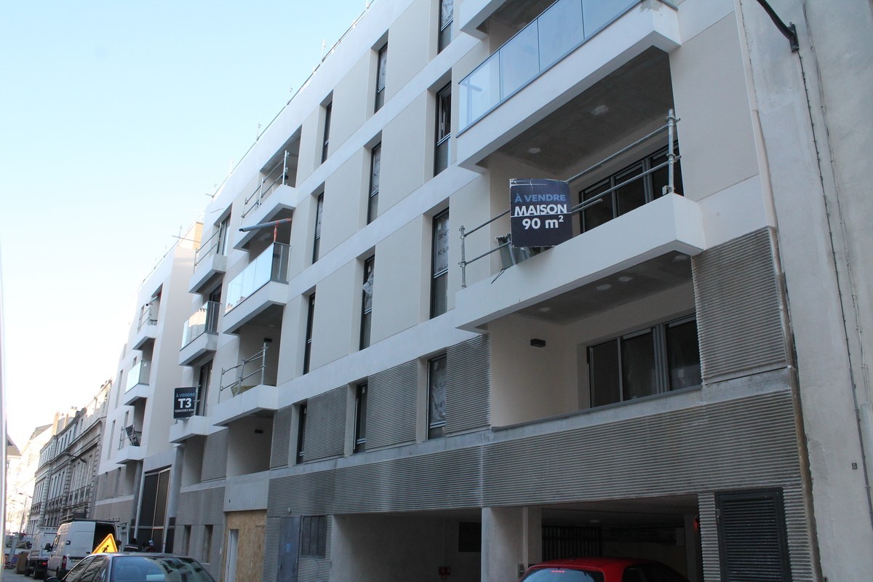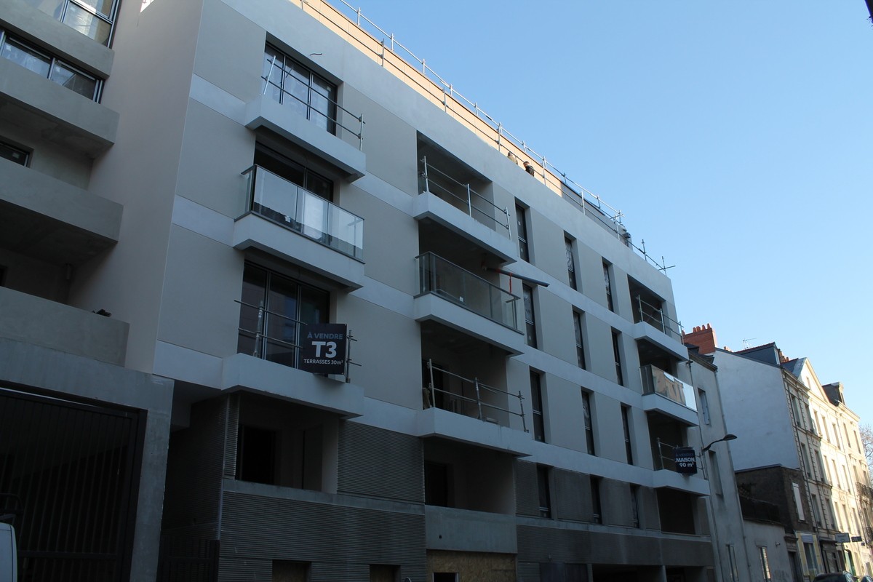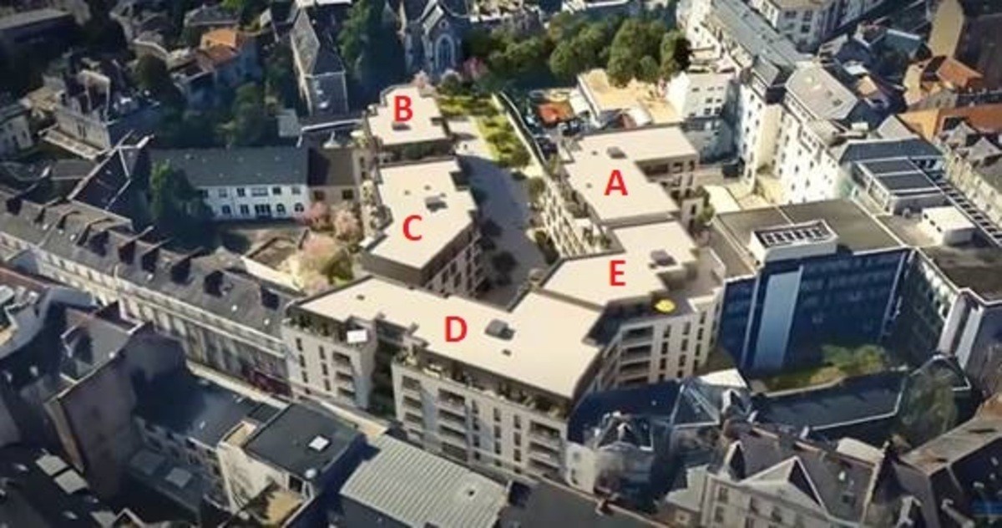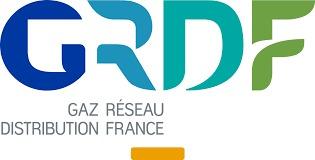6 buildings on Felibien Alley
Last modified by the author on 29/03/2021 - 10:45
New Construction
- Building Type : Collective housing < 50m
- Construction Year : 2018
- Delivery year : 2020
- Address 1 - street : 12 rue Menou 44000 NANTES, France
- Climate zone : [Cfb] Marine Mild Winter, warm summer, no dry season.
- Net Floor Area : 11 896 m2
- Construction/refurbishment cost : 18 000 000 €
- Number of Dwelling : 177 Dwelling
- Cost/m2 : 1513.11 €/m2
-
Primary energy need
40.3 kWhep/m2.an
(Calculation method : RT 2012 )
The case study presents the construction of a 177 housing unit divided into five buildings for residential use. This residence in the heart of the block is located on the former Groupama site. It is in the immediate vicinity of downtown Nantes, transportation and shops. The project has obtained the HPE label.
Making a link with the existing
The project is part of an approach that both enhances the heritage and seeks to be modern. Indeed, a chapel and a convent are located on the site. The project leaders decided to create an urban courtyard in the center of the buildings. This allows the chapel and its convent to be put into perspective through an unobstructed view of the apartments. This courtyard is also the central point of a soft link that connects Menou and Felibien streets. The entrance via Menou Street is flanked by a monumental portal and a vegetal layout.
This urban approach was accompanied by an architectural research that breaks with the classical and historical architecture of this place steeped in history. This deliberate choice was adopted in order not to conflict with the classical architecture of the 19th century chapel, but rather to differentiate it in order to better highlight it. It also allows for a smoother transition with the existing office building on which the building is built.
Ensuring comfort and health in the city center
Because of its downtown location, the residence is subject to urban issues such as noise pollution, summer comfort and air pollution. The layout of the buildings and the development of the common spaces have been designed to limit these nuisances as much as possible. Only one building faces the street. The courtyard provides a peaceful pedestrian space between the different buildings. Its East-West orientation offers a high quality of light from sunrise to sunset for all the dwellings. The presence of green space provides a support of biodiversity, refreshment and visual comfort. Finally, the underground parking preserves the urban landscape.
The comfort of the occupants is also guaranteed thanks to the high level of services: glued parquet flooring, aluminum joinery, air vector heating system, etc. The insulation technique chosen (external insulation) provides very good thermal performance, necessary for the comfort of the occupants.
An original energy model: cogeneration
The project leaders have chosen to install an individual air heating system (for 95 dwellings), coupled with a gas micro-cogeneration module that produces 11 kW of electrical power for 100% self-consumption (for 71 dwellings). Cogeneration allows the direct use of the electricity produced on site, and this in continuous operation, unlike photovoltaic or wind power. In this case, cogeneration covers more than half of the electricity consumption of the common areas. The production of electricity on site also makes it possible to reduce the co-ownership charges.
Moreover, cogeneration has many advantages for the environment:
- Its efficiency (90%) is 20 to 30% higher than that of separate electricity and heat production. The overall energy consumption is reduced.
- The heat produced during the production of electricity is recovered for the needs of domestic hot water and heating of the building.
- CO2 emissions are reduced by 30% during the winter period compared to the production of conventional thermal power plants needed to balance the electricity network.
- Local production as close as possible to the place of consumption reducing line losses, estimated at 6% of the energy transported.
Sustainable development approach of the project owner
Bouygues Immobillier wanted, through this project, to offer a unique place in the heart of Nantes, combining comfort and modernity, while preserving the tranquility of the occupants. The buildings thus guarantee a good level of comfort and health, as well as a reduced energy bill thanks to its performance.
Architectural description
The architecture of the Félibien Alley is situated between heritage and modernity. It presents a set of running lines, stratification of levels generating balconies and terraces, which provides a clear interpretation of the project. The structure of the buildings is concrete.
See more details about this project
https://www.grdf.fr/entreprises/carte-de-france-des-references/logement-neuf-performance-energetique/bouygues-immobilier-a-choisi-la-micro-cogeneration-en-plein-coeur-de-nanteshttps://www.grdf.fr/entreprises/actualites/autoconsommation-programme-allee-felibien
https://www.grdf.fr/entreprises/actualites/gagnants-pyramides-grand-public-2019/felibien-pays-de-loire
Photo credit
Bouygues Immobilier
Contractor
Construction Manager
Stakeholders
Environmental consultancy
Designer
Didier Zozio
3 r Jean Jacques Rousseau, 44000 Nantes / 01 40 18 48 45
http://www.didierzozio.com/Energy consumption
- 40,30 kWhep/m2.an
- 59,20 kWhep/m2.an
Envelope performance
More information
The primary energy consumption shown is that of the D&E building. Building B is at 48.3 (max stock 60.4). Building C is at 54.9 (max stock 62.7).
Systems
- Gas boiler
- Gas boiler
- No cooling system
- Humidity sensitive Air Handling Unit (Hygro B
Smart Building
Urban environment
Product
RX-Power 11 micro-cogeneration
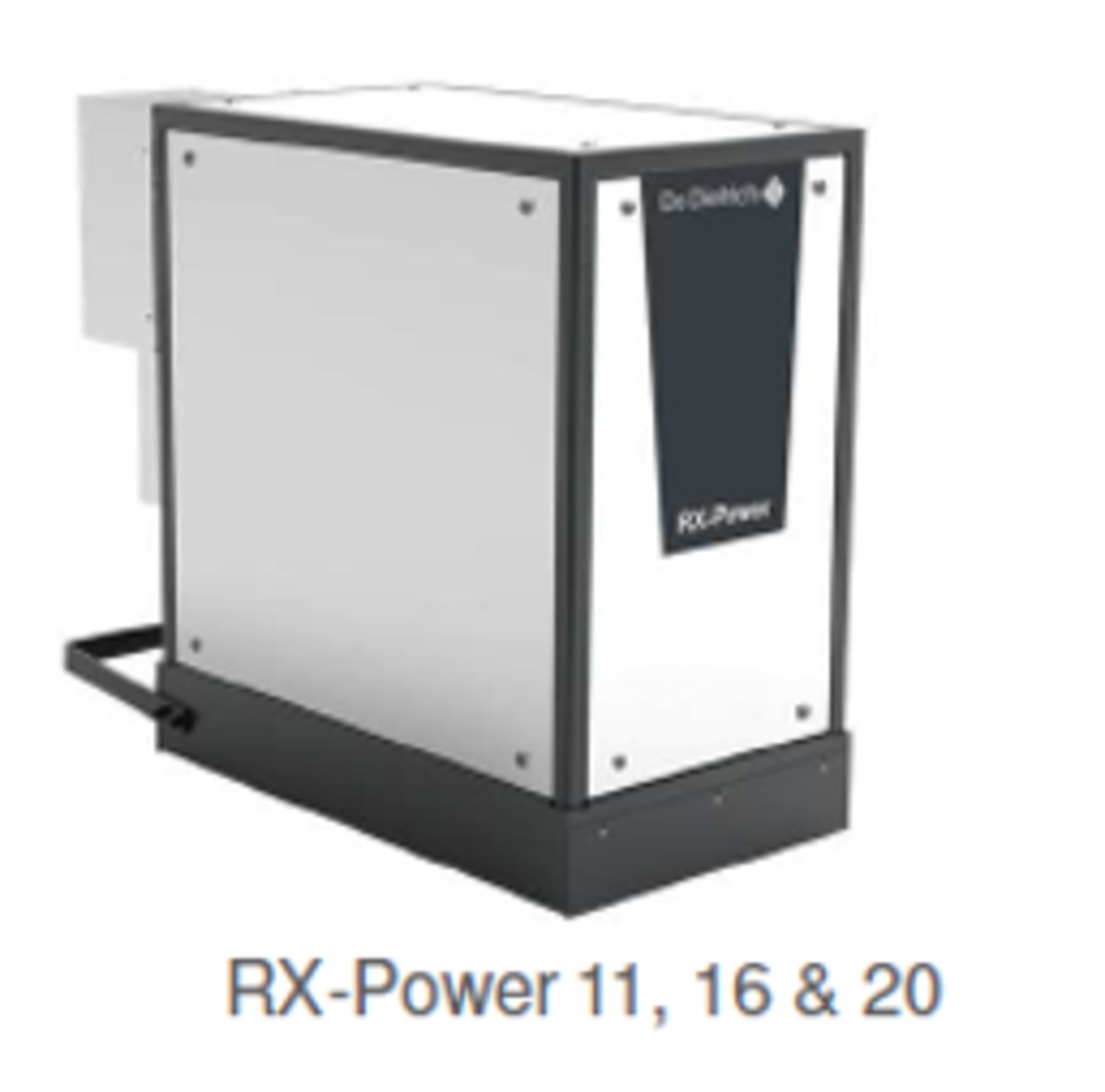
De Dietrich
https://www.dedietrich-thermique.fr/HVAC, électricité / heating, hot water
A compact and efficient solution, the natural gas micro cogeneration module meets the thermal needs (heating and domestic hot water) of homes while ensuring local production of electricity. Unlike most current power plants, cogeneration makes it possible to recover the fatal heat lost during electricity production and to recover it. It is therefore a more efficient means of producing electricity: 20 to 30% more efficient than separate production. In addition, cogeneration modules produce electricity locally (as close as possible to consumers), which has the effect of reducing line losses.
Yzentis system
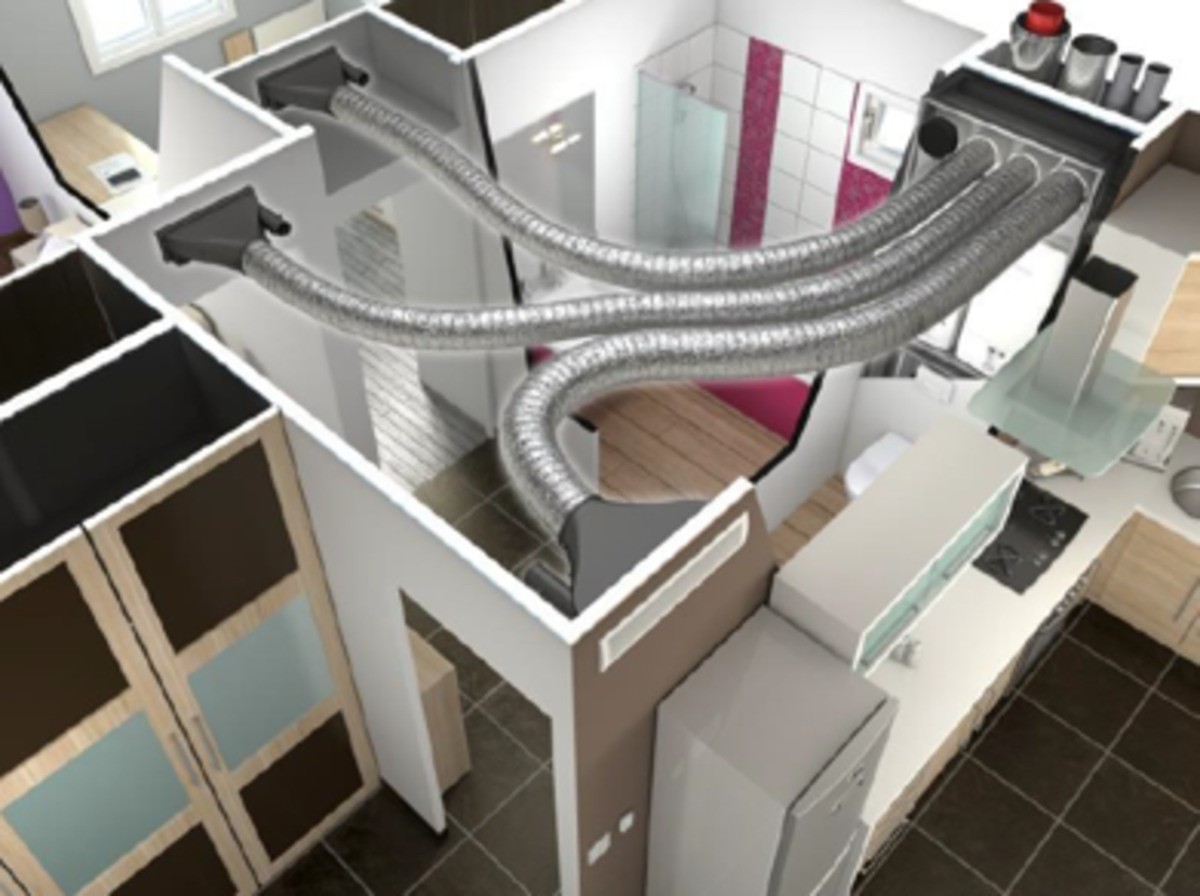
France Air
https://www.france-air.com/HVAC, électricité / heating, hot water
Individual solution (95 homes) The YZENTIS system from France AIR is a “multizone air vector” system. A gas boiler ensures the production of domestic hot water while heating a flow of air diffused, via the false ceilings, through the living rooms. All the equipment is grouped together in a single technical cabinet, thus combining air, gas and water technologies in a single location in the apartment. This solution makes it possible to reduce both the space occupied by technical equipment and by traditional radiators, while guaranteeing RT2012 energy performance. Thus, of the 177 units in the residence, 95 were able to do without conventional radiators.The air flow is recycled, filtered and diffused at the desired temperature. Coupled with the FLEXOM home automation solution, this system allows occupants to control their energy costs.
Construction and exploitation costs
- 18 000 000 €
Reasons for participating in the competition(s)
L'Allée Félibien montre qu'il est possible de construire des bâtiments performants et garants d'une bonne qualité de vie en tissu urbain dense à l'heure du changement climatique.
L'atout principal du projet réside dans la particularité du système énergétique retenu : la co-génération. Ce système permet de garantir la maitrise de l'énergie à l'échelle locale, donc de gagner en autonomie vis à vis du réseau. De plus, son fonctionnement est continu, contrairement à des énergies comme l'éolien ou le photovoltaïque : la part couverte par la co-génération sera toujours assurée. Enfin ce système s'inscrit dans la transition bas carbone : il émet moins de CO2 qu'une centrale thermique classique.
L'aménagement du site (orientation des bâtiments, espaces communs végétalisés et piétonnisés) participe également aux performances des bâtiments. En effet, il a été pensé pour limiter l'impact des nuisances urbaines, notamment la pollution de l'air et les effets d'îlots de chaleur urbains.
Enfin, les performances énergétiques sont garanties par les procédés et les techniques de construction employés (isolation par l'extérieur, attention portée sur le type de parquet et le type de menuiseries, etc.).
Building candidate in the category
