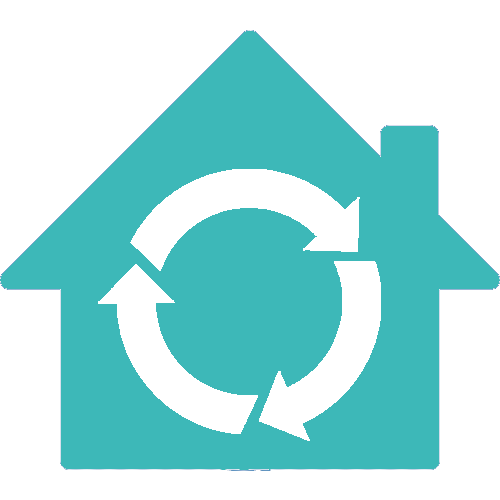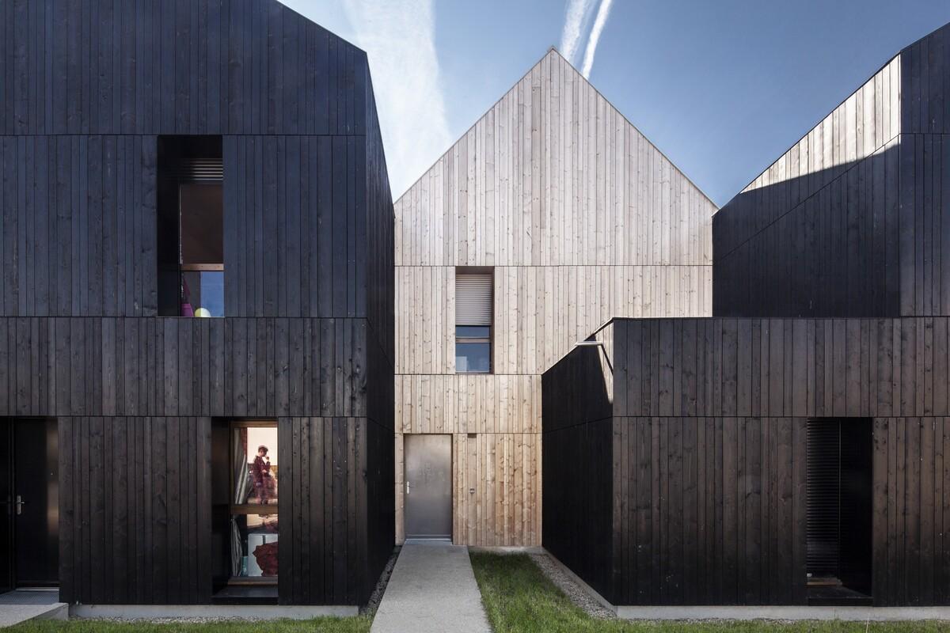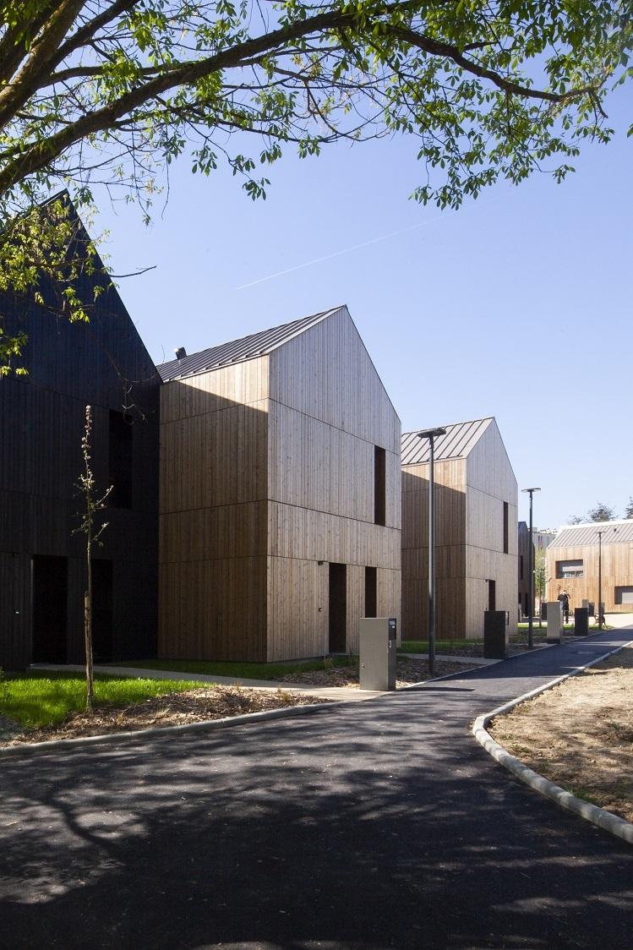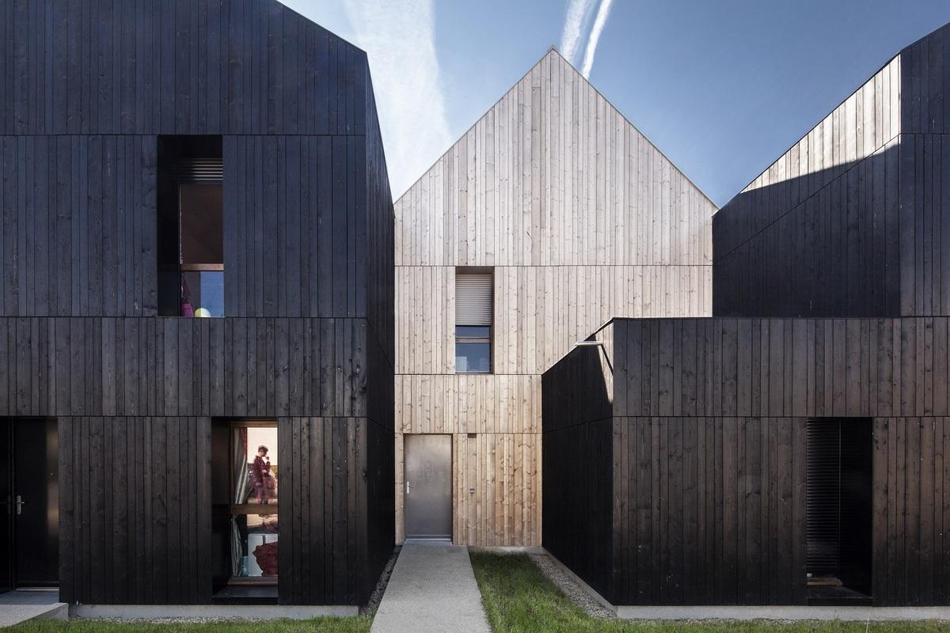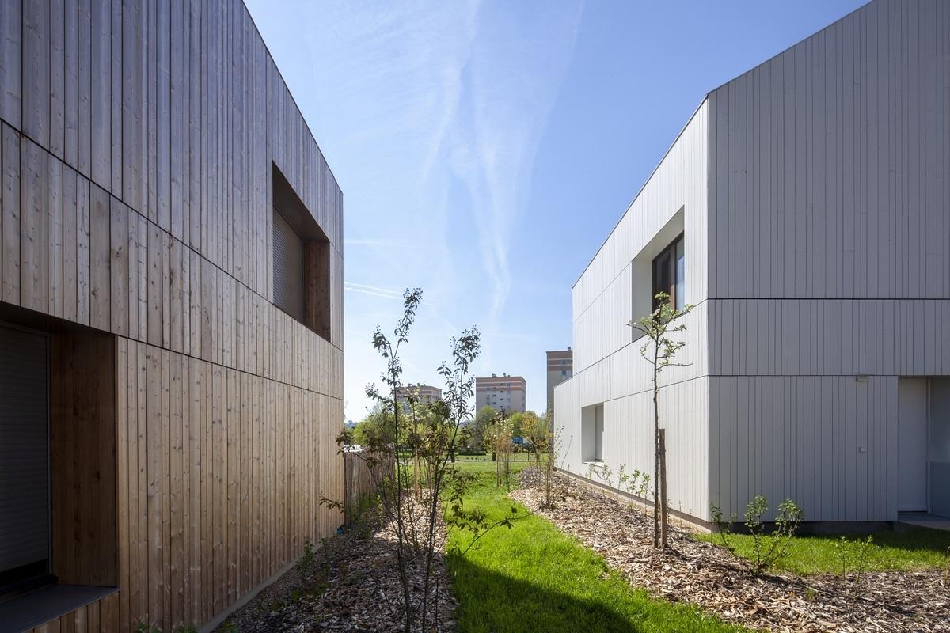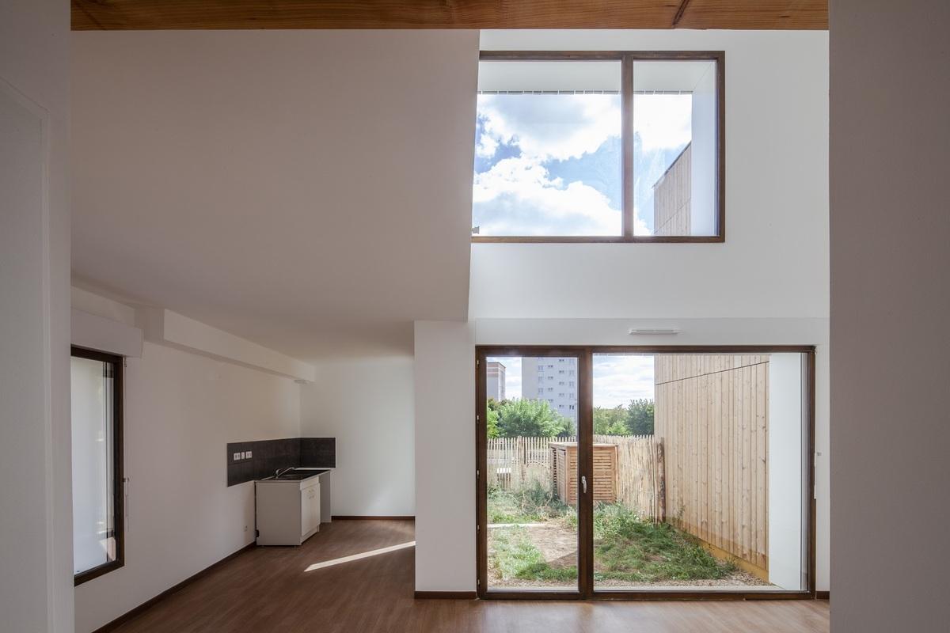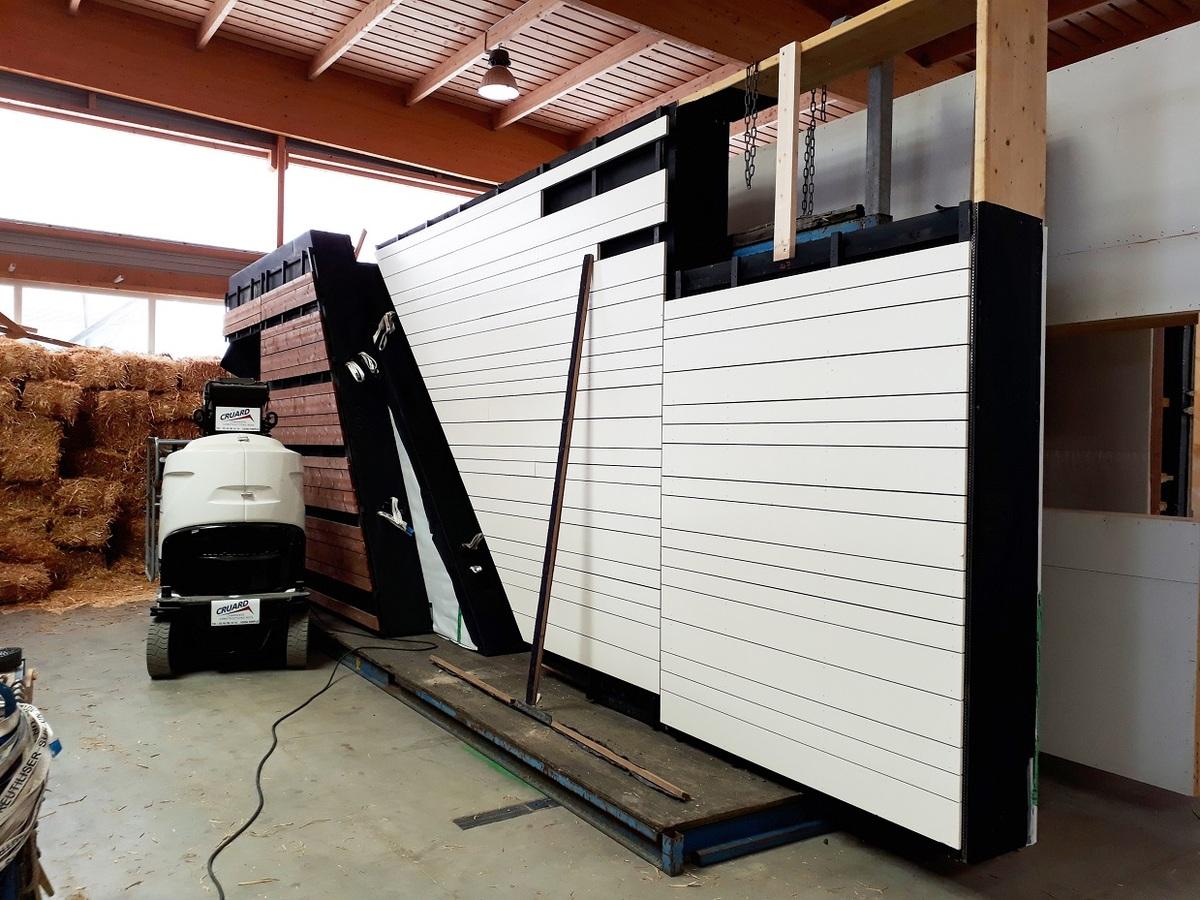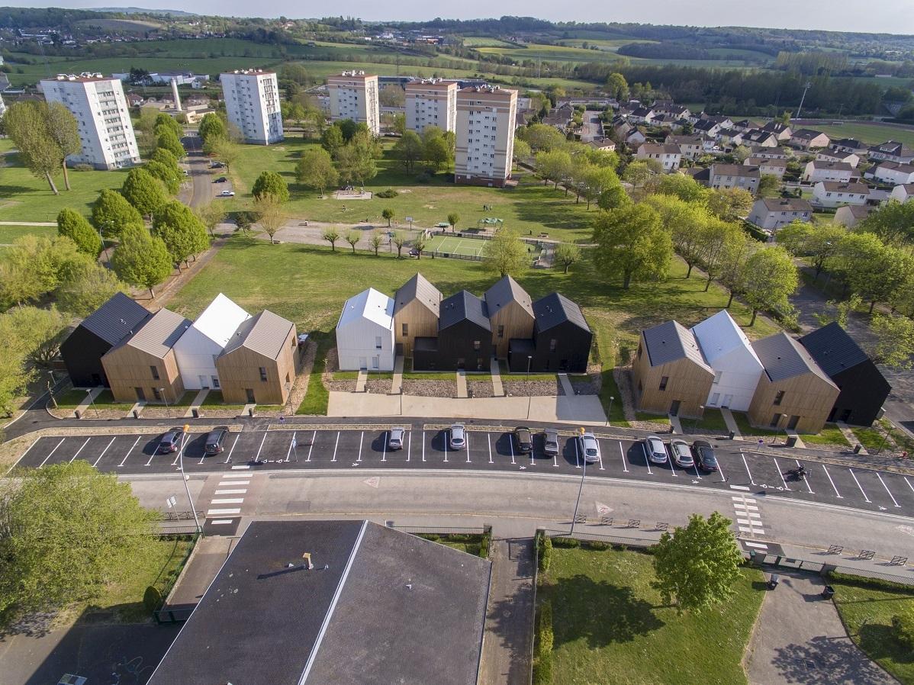13 straw wood housing
Last modified by the author on 10/06/2020 - 15:29
New Construction
- Building Type : Terraced Individual housing
- Construction Year : 2018
- Delivery year : 2019
- Address 1 - street : Rue Paul Langevin 28400 NOGENT LE ROTROU, France
- Climate zone : [Cfb] Marine Mild Winter, warm summer, no dry season.
- Net Floor Area : 1 330 m2
- Construction/refurbishment cost : 1 620 000 €
- Number of Dwelling : 13 Dwelling
- Cost/m2 : 1218.05 €/m2
-
Primary energy need
54 kWhep/m2.an
(Calculation method : RT 2012 )
The construction of these houses follows the destruction of a buildings bar of 65 homes demolished in 2014 and takes part in the rehabilitation of an entire district (construction of the Pôle childhood youth, rehabilitation of the Gauchetières shopping center, etc.). For the lessor, Nogent Perche Habitat, the target thermal performance aims to reduce the weight of the heating costs for the tenants who will live there.
Sustainable development approach of the project owner
For the landlord, the target thermal performance aims to reduce the weight of the heating costs for the tenants who will live there.Architectural description
The challenge of the project was not to recreate a built front but to create different rhythms and to remain open on the site. By creating these "openings" from the street, the houses are grouped together by module, called "plots" of 4 to 5 houses (3 plots: A, B and C). Plots A and C are identical, mirrored. Plot B, central, is positioned slightly back from A and C, in order to allow a requalification of the pedestrian strip which is located between the school car parks and the future houses. This setback also allows breakthroughs not only to the south but also diagonally and protects the houses from proximity to the street. The houses are staggered in order to avoid the repetition undergone by too harsh alignments. The decline of one in two houses creates private green spaces and limits the creation of fences. Alternating ridge heights also vary the silhouette and energize it.
See more details about this project
https://www.envirobatcentre.com/media/309Photo credit
Juan Sepulveda Grazioli (except nzi-6.jpg = NZI Architects)
Contractor
Construction Manager
Energy consumption
- 54,00 kWhep/m2.an
- 80,00 kWhep/m2.an
Systems
- Electric radiator
- Heat pump
- No cooling system
- Humidity sensitive Air Handling Unit (Hygro B
- No renewable energy systems
Urban environment
Product
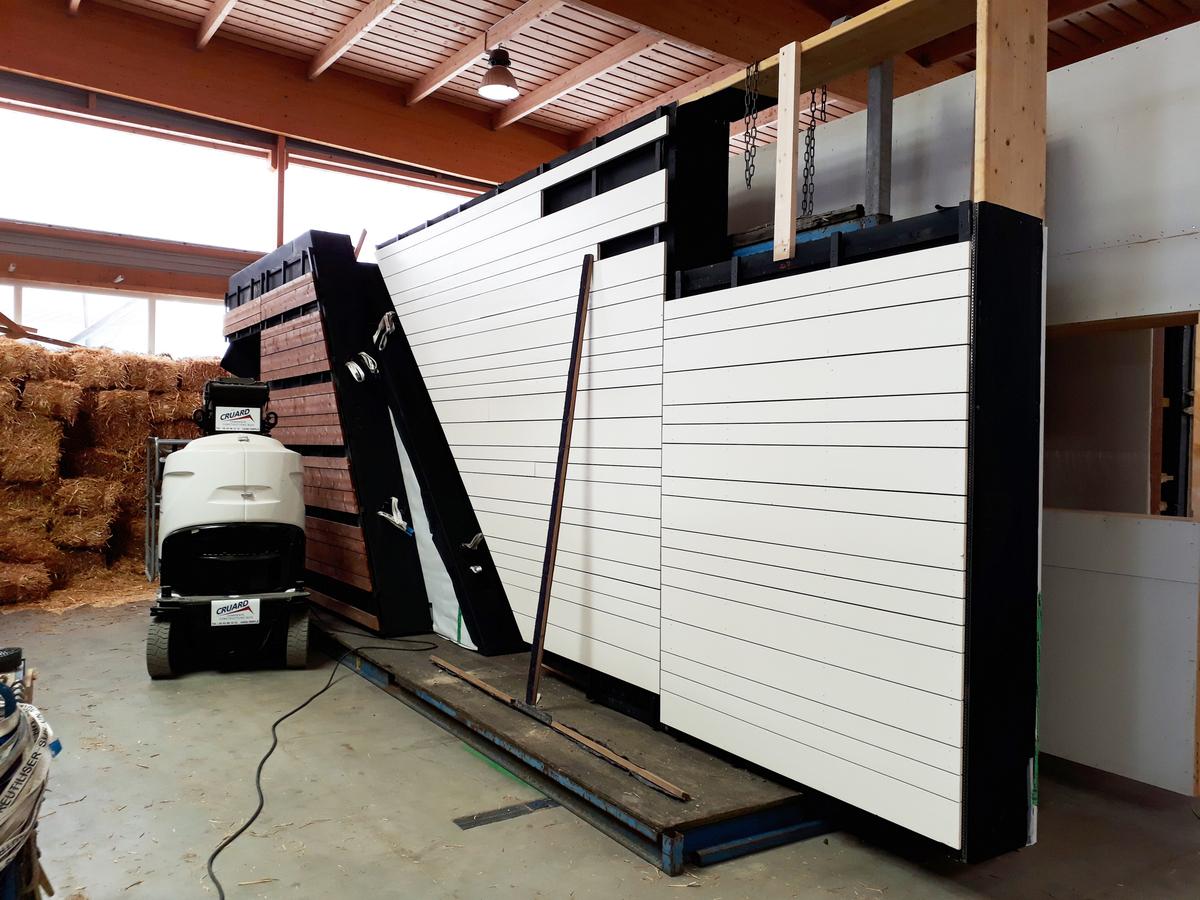 https://cruard-charpente.com/realisation/
https://cruard-charpente.com/realisation/Structural work / Structure - Masonry - Facade
70% of the envelope for this project was built in the workshop. Site nuisances have been considerably reduced. The site is clean, dry, and not very noisy. The construction was carried out between local crafts and industrialization, thus favoring local dry sectors.
The advantage of wood-straw construction over traditional framework and timber frame walls lies in the possibility of complete prefabrication of the wall and of producing large wall surfaces in the factory. The assembly line does not need a very powerful overhead crane and the panels can be easily handled on site with light lifting gear.
Good acceptance.
Construction and exploitation costs
- 1 620 000 €
Life Cycle Analysis
Reasons for participating in the competition(s)
L'opération consiste en la réalisation de 13 logements individuels groupés à Nogent-le-Rotrou en ossature bois isolées en paille.
L'usage de matériaux biosourcés fabriqués par l'énergie solaire et constitués essentiellement de carbone issu de l’atmosphère conduit à un Bilan Favorable.
L'orientation des logements et la taille des baies maximisent l'apport solaire du sud tout en les protégeant des déperditions au Nord, ce qui réduit les besoins énergétiques des logements.
Le temps de chantier à également été considérablement réduit par la préfabrication en usine et l'usage de paille et de bois issus du territoire du Perche, dans une logique de circuit court, a limité encore les consommations énergétiques.
Building candidate in the category
