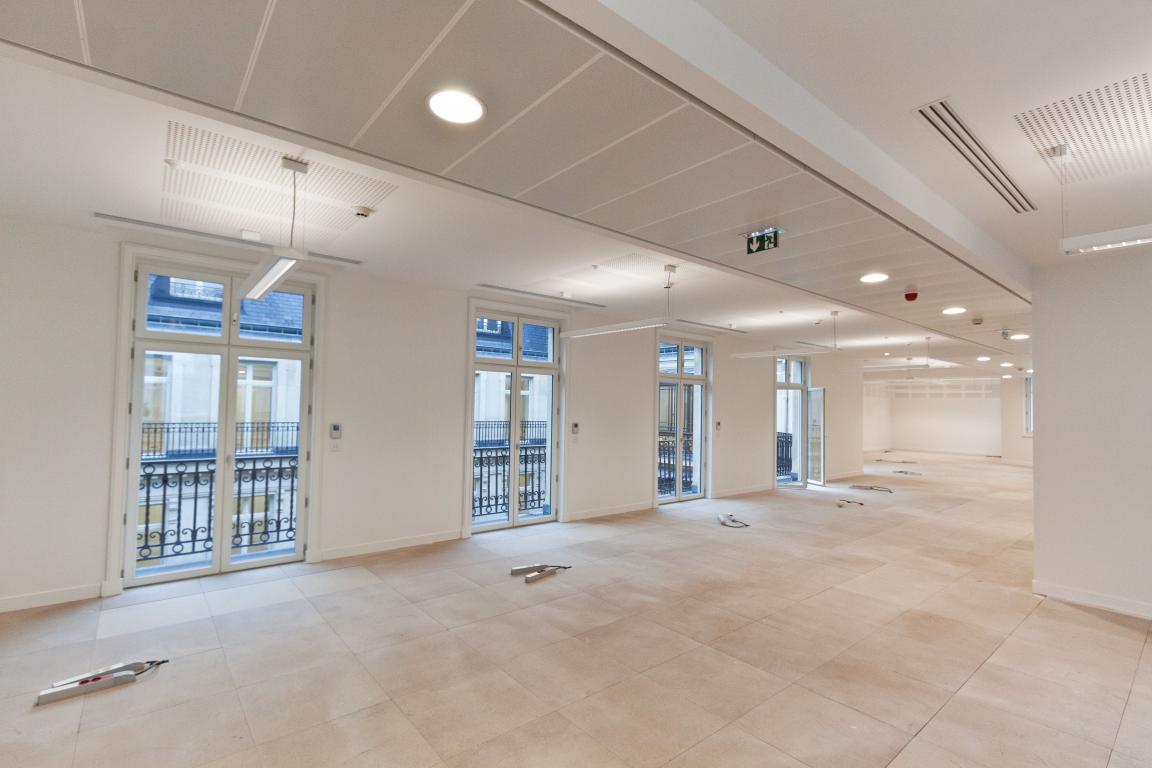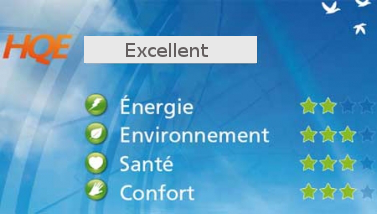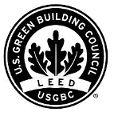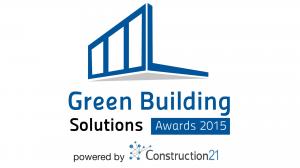10-12 Rue d'Anjou
Last modified by the author on 19/06/2015 - 16:53
Renovation
- Building Type : Office building < 28m
- Construction Year : 1890
- Delivery year : 2014
- Address 1 - street : 10-12 Rue d'Anjou 75008 PARIS, France
- Climate zone : [Cfb] Marine Mild Winter, warm summer, no dry season.
- Net Floor Area : 7 016 m2
- Construction/refurbishment cost : 13 500 000 €
- Number of Work station : 300 Work station
- Cost/m2 : 1924.17 €/m2
-
Primary energy need
68.44 kWhep/m2.an
(Calculation method : RT 2005 )
Haussmann type building for office use, located at 10/12 rue d'Anjou in the 8th arrondissement of Paris.
The construction of the building dates from the years 1880-1890. The current building is consiste of 6 storeys and 4 underground levels levels. In superstructure, the building develops 4 wings around a private central courtyard.
The works involves the renovation of office space, excluding fittings and furniture, and including the change of floor coverings and interior walls, suspended ceilings and the complete overhaul of technical equipment (heating, air conditioning, electricity ...).
Sustainable development approach of the project owner
The contractor wished to have this operation following an Environmental Quality approach. He decided to launch the project in a HQE certification approach for Tertiary Building Renovation in its version of 25 January 2013.Architectural description
The construction involved the renovation of office spaces, without interior arrnagements and furniture, and including the change of floorings and interior walls, suspended ceilings and the complete overhaul of technical equipment (heating, air conditioning, electricity ...).Building users opinion
To meet the goals of the environmental certification of the building and to follow the satisfaction of the inoccupants after they moved in, a commissioning mission will be undertaken.
Stakeholders
Contractor
SNC PARANJOU c/o FONCIERE DE LUTECE
Assistance to the Contracting Authority
CBRE Project
http://www.cbre.fr/fr_frAssistance to the Contracting Authority
EGIS CONSEIL
http://www.egis.fr/activites/metiers/conseilIn charge of the building environmental certifications
Designer
SAHUC & KATCHOURA
http://www.sahuc-katchoura.fr/Thermal consultancy agency
LAFI
http://www.lafi-bet.com/Construction company
BOUYGUES BATIMENT ILE DE FRANCE - Rénovation Privée
http://www.bouygues-batiment-ile-de-france.com/uo/renovation-privee/1/Certification company
CERTIVEA
01 40 50 29 09
http://www.certivea.frContracting method
General Contractor
Type of market
Realization
Energy consumption
- 68,44 kWhep/m2.an
- 103,37 kWhep/m2.an
- 233,66 kWhep/m2.an
Envelope performance
- 0,85 W.m-2.K-1
- 1,70
Systems
- Urban network
- Fan coil
- Individual electric boiler
- Urban network
- Fan coil
- Double flow heat exchanger
- No renewable energy systems
Smart Building
Urban environment
Product
Double low emissivity glazing argon gas

SAINT GOBAIN GLASS
0820810820
http://fr.saint-gobain-glass.com/Finishing work / Exterior joinery - Doors and Windows
Double glazing with argon gas Warm edge 4/16/4 Ug = 1.1 TL = 80% for a good resource for natural lighting and thus reduce lighting consumption FS = 0.63
Product meeting the environmental requirements of the operation
Air handler

SWEGON
04 37 25 62 10
http://www.swegon.com/frHVAC, électricité / ventilation, cooling
CTA turbofan with highly efficient heat recovery system (efficiency greater than 80%)
Product meeting the environmental requirements of the operation
Reasons for participating in the competition(s)
Compte tenu des défis énergétiques à relever dans l’existant, notre opération de rénovation environnementale d’un immeuble haussmannien nous semblait être un exemple concret et reproductible des solutions qui peuvent être mise en place pour répondre à cet enjeu.
Cette opération se veut exemplaire sur les sujets environnementaux et a obtenu une triple certification environnementale :
- HQE -Niveau EXCELLENT
- BREEAM -Niveau VERY GOOD
- LEED -Niveau SILVER
Building candidate in the category






















