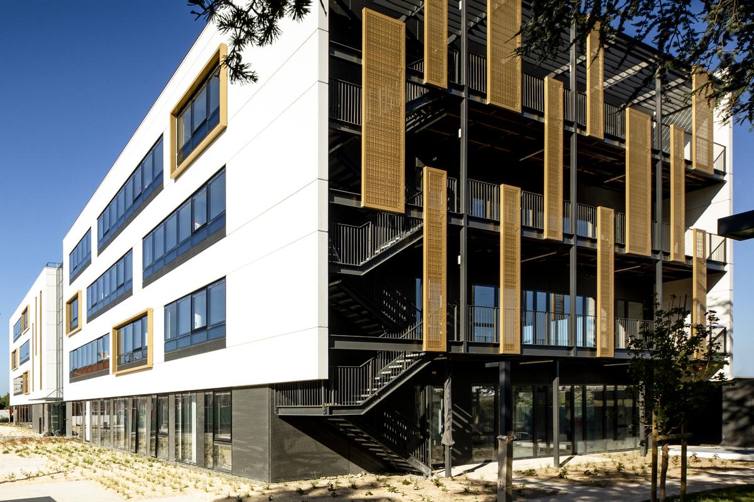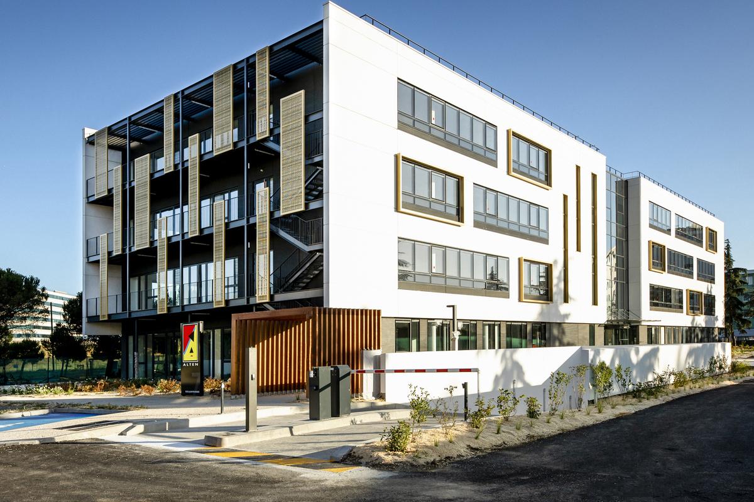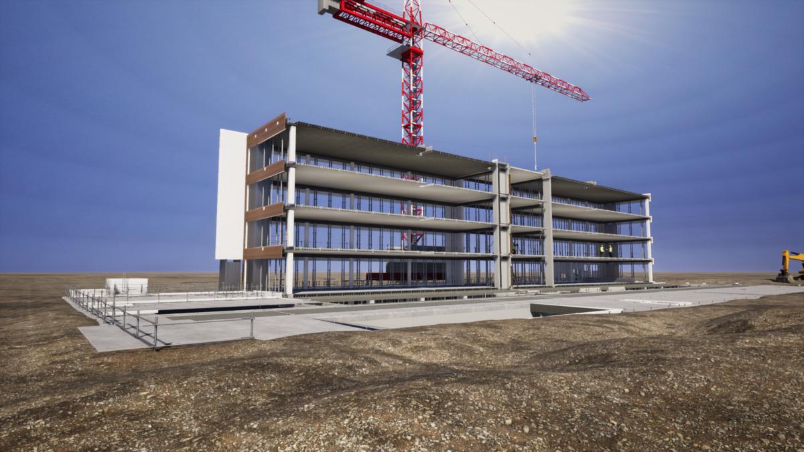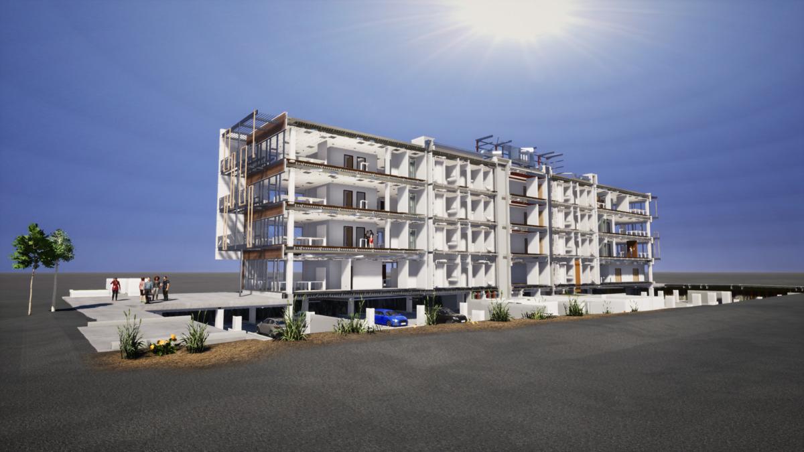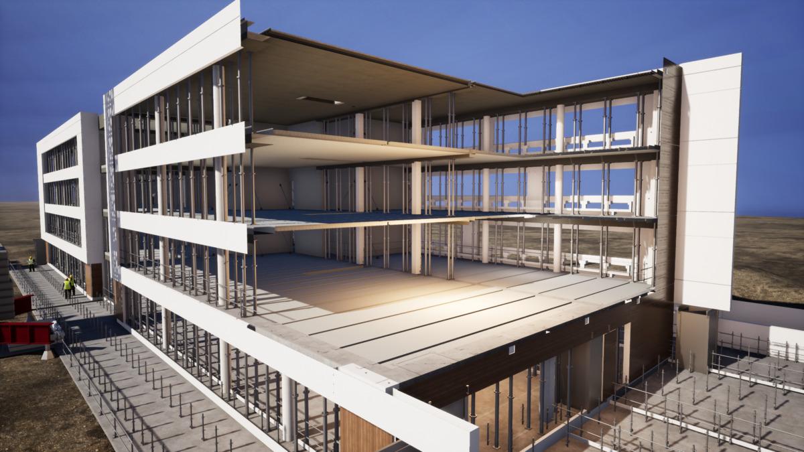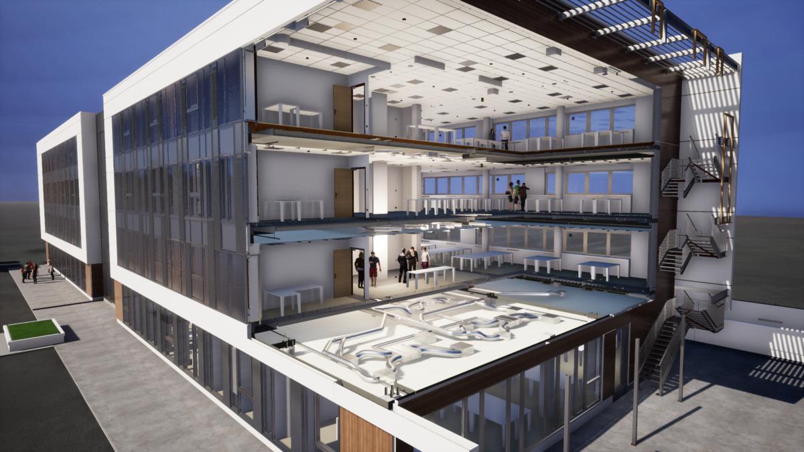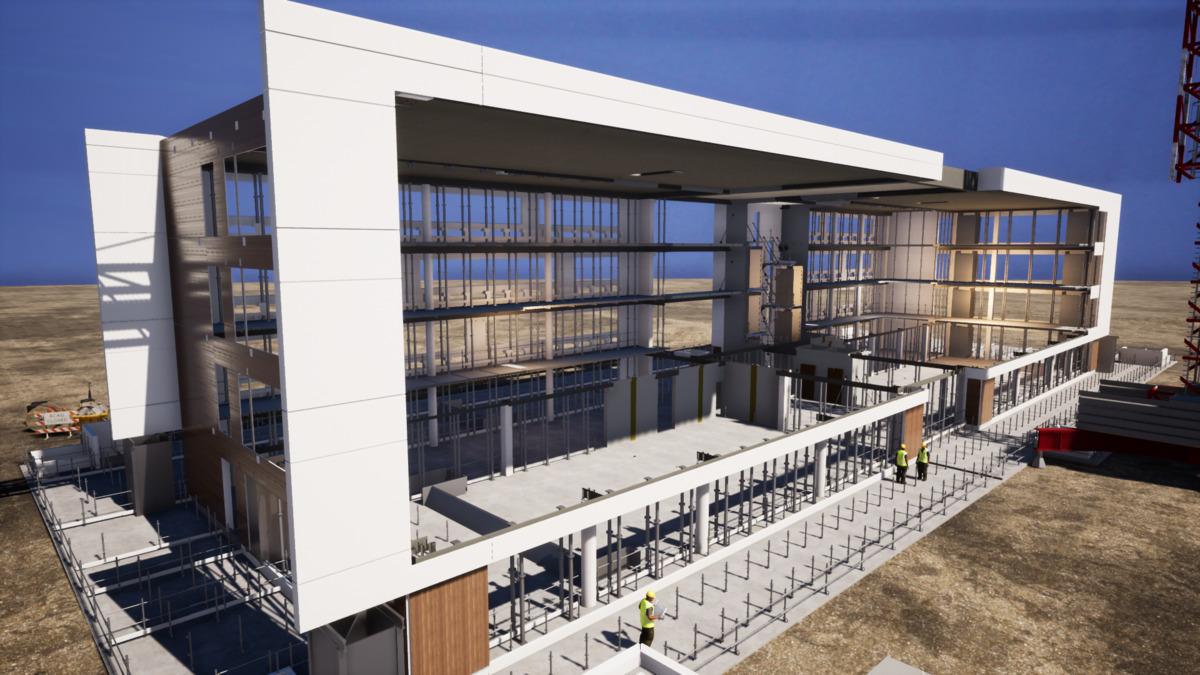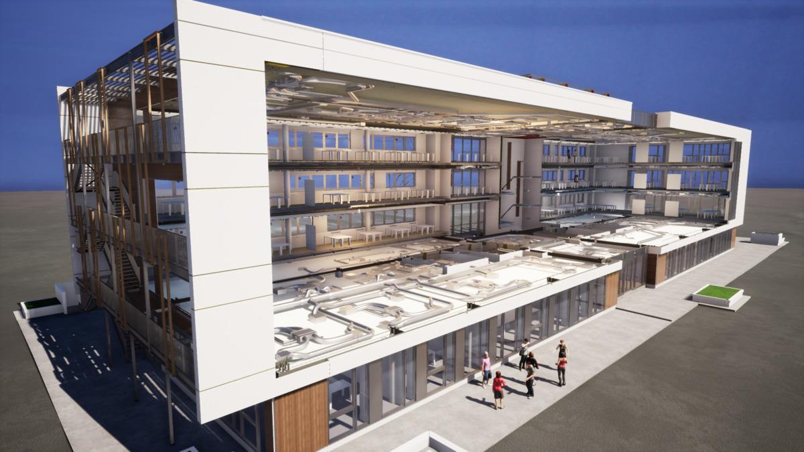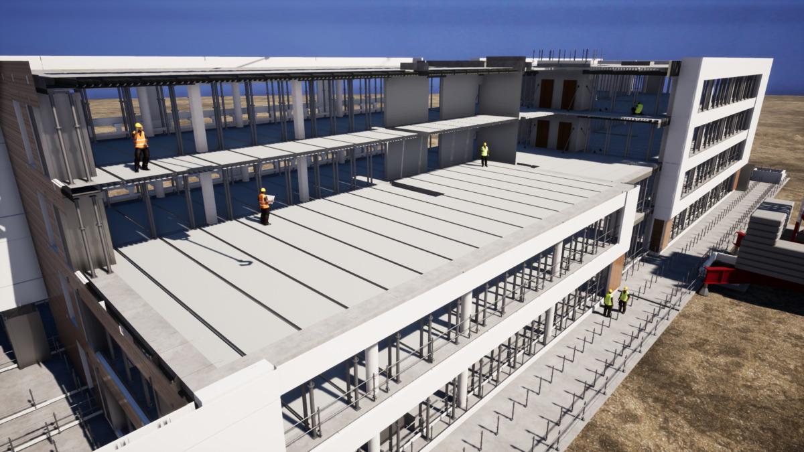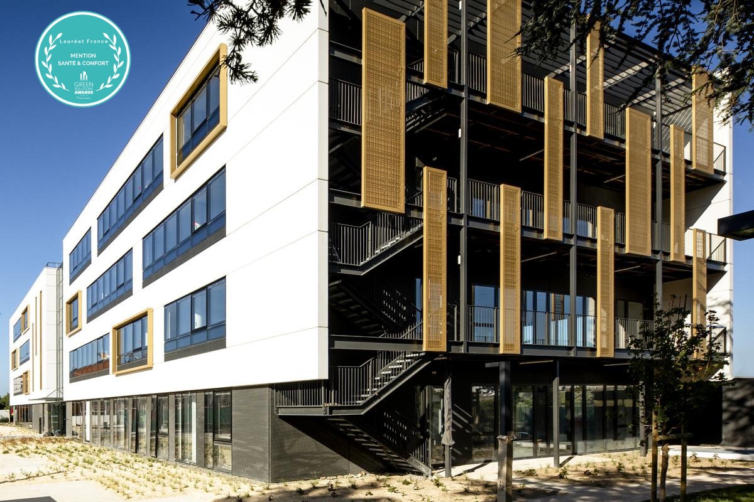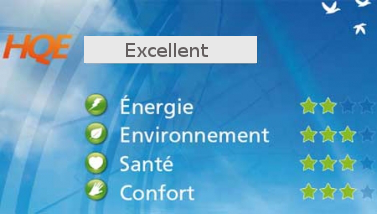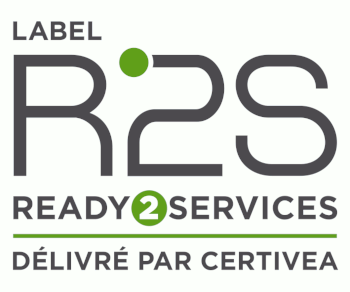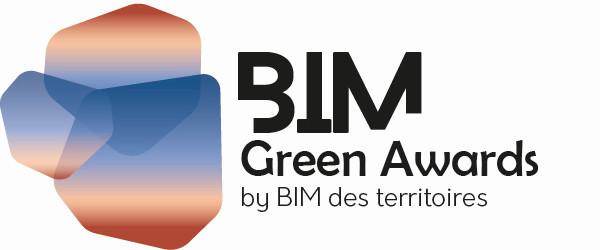First building of "Campus Now Living Spaces"
Last modified by the author on 31/07/2020 - 16:01
New Construction
- Building Type : Office building < 28m
- Construction Year : 2019
- Delivery year : 2020
- Address 1 - street : 7 rue Alain Fournier 31300 TOULOUSE, France
- Climate zone : [Cfb] Marine Mild Winter, warm summer, no dry season.
- Net Floor Area : 4 873 m2
- Construction/refurbishment cost : 14 500 000 €
- Number of Work station : 600 Work station
- Cost/m2 : 2975.58 €/m2
Certifications :
-
Primary energy need
75 kWhep/m2.an
(Calculation method : RT 2012 )
Located in the Saint-Martin-du-Touch district, in Toulouse and 500 meters from the future Airbus Saint Martin station on the 3rd metro line, the 1st office building of the “Now Living Spaces” Campus covers nearly 5,000 m² . It is leased by the Alten Group and sold to UNOFI. The “Now Living Spaces” Campus into which it is integrated is a 16,000 m² real estate complex, made up of three other tertiary buildings, a silo car park with 380 places pre-equipped with electric charging points and a space 600 m² for bicycles with showers and lockers. The complex will also offer its users a 300 m² terrace, as well as service areas such as a company restaurant, cafeteria and concierge ... The ambition of this campus, designed by Label Architecture and CDA, is to offer a dynamic and inspiring work environment that allows its future occupants to work in contact with nature, in an ecosystem that reconciles well-being and productivity. The campus has been designed with a strong biophilic approach while putting the comfort of users at the center of the reflection. A true green setting, “Now Living Spaces” was thus imagined as a breathing space, in which employees move in a privileged environment, in the heart of the Toulouse aeronautical complex. The buildings are open and designed to interact with nature. In order to make the most of the outdoor spaces, the 1,500 m² landscaped park is also furnished with furniture and offers a fitness trail. "Now Living Spaces" aims for the HQE® level "Excellent" certification as well as the new Ready to Osmoz labels for the quality of life at work and user comfort, as well as the R2S label which values the quality of the connectivity of the building. The operation was also selected as a pilot site for the future 4 Grids certification to qualify the energy management of a building.
Sustainable development approach of the project owner
The building has strong environmental ambitions and aims
- HQE® BD Excellent certification (programming, design, production)
- the Ready2Services (R2S) label which promotes the quality of the building's connectivity
- the new Ready to OsmoZ label for quality of life at work and user comfort
- the operation was also selected as a pilot site for the future 4 Grids certification to qualify the energy management of a building
Architectural description
A true green setting, the “NOW Living Spaces” Campus has been designed as a breathing space, where employees work in a privileged environment.
The buildings were designed with a biophilic approach which postulates that contact with nature has a beneficial effect on the well-being and productivity of the occupants.
To bring this green lung to life, the landscaped park is equipped with furniture, Wi-Fi, USB sockets and power.
The workspaces have been designed to offer maximum flexibility of layout with large modular trays that the occupants can convert into open space or partition to measure. This usage functionality allows each employee to work in optimal conditions.
Facades
Fronts of the ground floor:
- Full height glazing and powder coated grilles in dark color.
Facades of the floors:
- South and North facades: dark concrete, powder coated aluminum joinery with full height glazing and sun shades
- North facade: passageways that can be converted into relaxation areas on each level
- East and West facades: light colored concrete with glazed frames
Types of office space
- Free heights: 3 m under ceilings on the ground floor and 2.70 m in the levels
- False floors on all office surfaces: 12 cm of free plenum
- Possible layouts: thanks to smoke extraction from facade to facade, all types of installations possible (open spaces of more than 300 m², partitioned offices, flex office, etc.)
- Office trays divisible into 2 or 3 lots
Lighting
- Offices and meeting rooms: LED recessed luminaires
- Lighting levels: 300 lux at the level of the worktop
- Hall, elevator landings, circulation and sanitary facilities: LED recessed spotlights
Sun treatment
- Motorized blinds programmable via the GTC
- Brises soleil terraces on the south gable
Photo credit
© Laurent Miaille; © GA Group
Contractor
Construction Manager
Energy consumption
- 75,00 kWhep/m2.an
- 110,00 kWhep/m2.an
Real final energy consumption
139,70 kWhef/m2.an
Envelope performance
- 0,76 W.m-2.K-1
- 0,90
More information
Realization of a dynamic energy simulation (SED). Establishment of an online platform to monitor occupants' consumption (MYGAPEO Portal).
Systems
- Heat pump
- Others
- Fan coil
- Others
- Individual electric boiler
- Reversible heat pump
- Others
- Fan coil
- VRV Syst. (Variable refrigerant Volume)
- Others
- Nocturnal Over ventilation
- Double flow heat exchanger
- Heat pump
Smart Building
Urban environment
- 4 375,00 m2
- 29,00 %
- Bus lines 2 and 63
- Metro line 1 20 minutes by bus
- Metro line C in 2025
- Les Ramassiers SNCF station 14 minutes by bus
- Airport 7 minutes by car
- Access to the ring road 3 minutes by car
- Research points for electric cars
- 25 minutes from the city center by bike
- 600 m² of parking space dedicated to two wheels
- Stop of the future metro line at 500m
- Bus stop at the foot of the building
Product
Gapéo, Active Performance Management by Computer
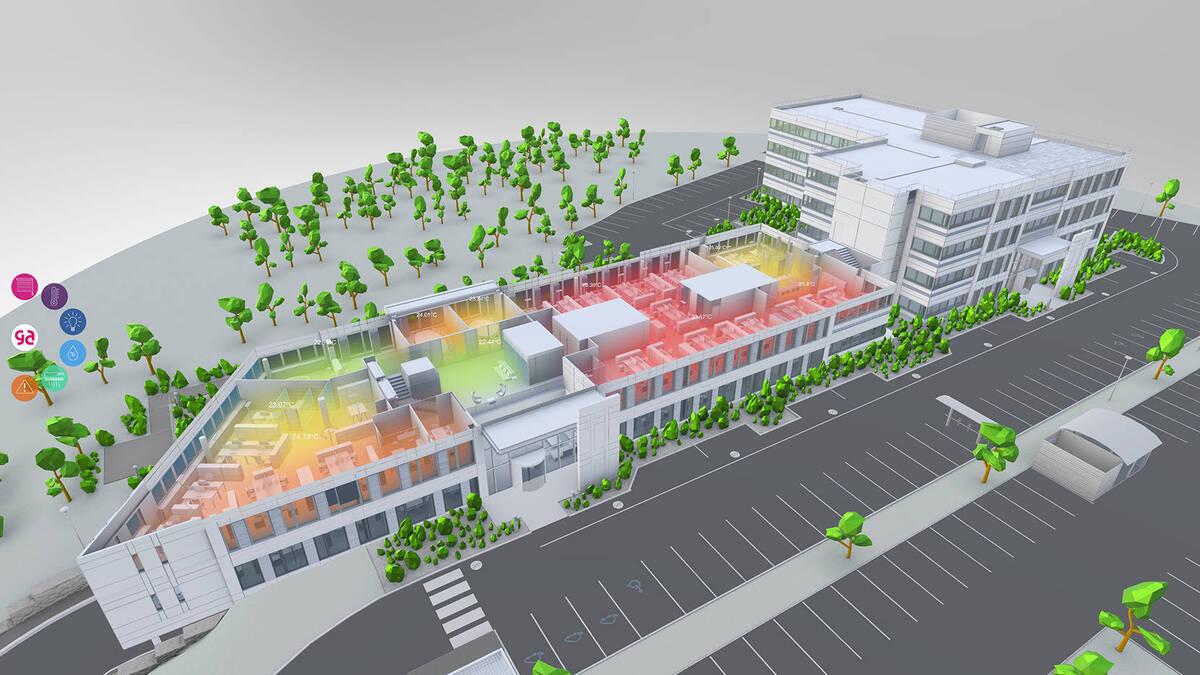
GA Smart Building
ga[a]ga.fr
https://www.ga.fr/nos-metiers/construction-batiments/gapeo/Management / Facility management
Gapéo is a centralized technical management system equipped with artificial intelligence designed by GA Smart Building, which makes it possible to monitor and manage the comfort and the environmental and energy performance of each building.
Connected to several thousand sensors located throughout the building, Gapéo does not just execute, it is intelligent. It learns from employees' behavior, integrates their habits and takes weather forecasts into account.
The solution improves the daily comfort of the occupants. They have a smartphone application allowing them to control the parameters of their comfort by adjusting the heating and light while controlling the quality of the indoor air.
FullBIM
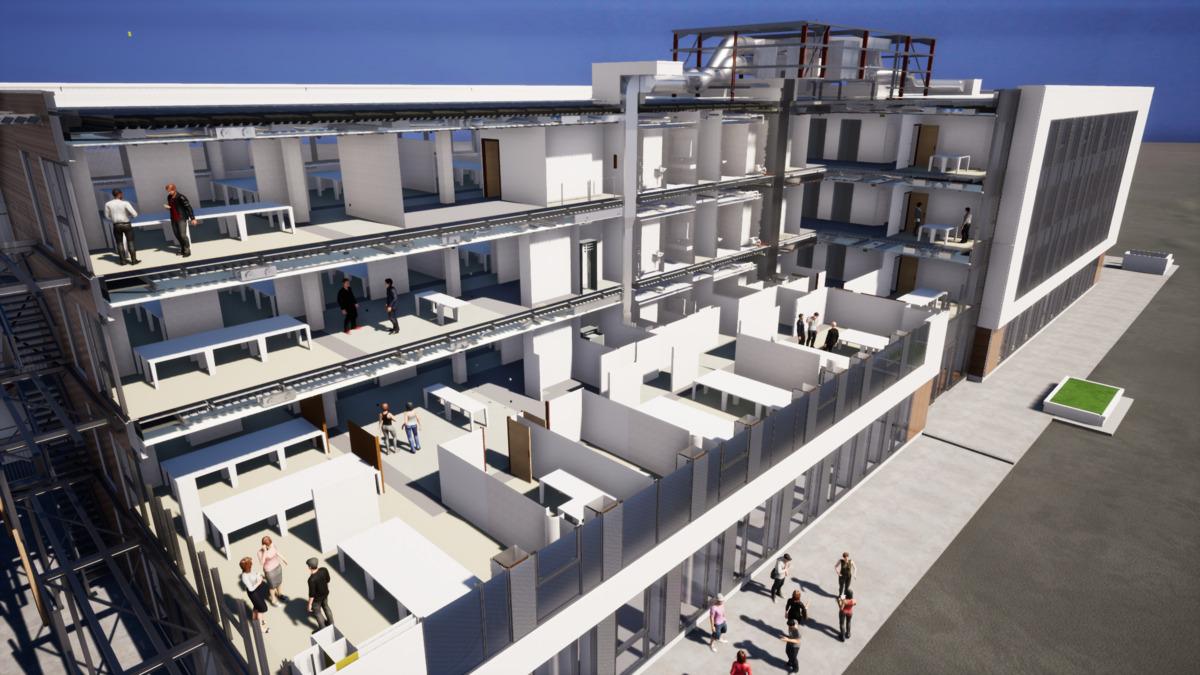
GA Smart Building
ga[a]ga.fr
https://www.ga.fr/nos-metiers/construction-batiments/fullbim-maquette-numerique/Management / Others
FullBIM is a digital BIM (Building Information Modeling) model, ie a technical and “experiential” projection of what exactly the building will be like. From the design, to the construction and until the operation of the building, the FullBIM model gives a vision that is both precise and global of the project.
From the insert in the concrete to the partitioning, including the technical lots, each component is modeled in BIM. BIM modeling of the building's structure, envelope and all networks allows teams to visualize the entire project. GA thus resolves any synthesis problems that could occur on site upstream, reduces delays and makes its after-sales service more efficient.
The FullBIM digital model can also simulate technical data such as acoustics, heat, sunshine or consumption.
Hygrometry rate, occupancy rate, the data integrated into the BIM platform gives an inventory of the building in real time.
At the end of the site, upon delivery of the Executed Works File, the FullBIM model is given to the customer. It thus has all the information relating to the building and its operation.
In the operational BIM phase, the 3D digital model lives on, continues to evolve throughout the project and even beyond.
FullBIM is a collaborative working tool that simplifies things. Internally, GA Smart Building deploys a team of BIM Managers exclusively dedicated to this technology. Each department has a specialized BIM contact.
The goal? Maintain a common and coherent digital approach, set up inter-business gateways using the BIM model and provide the necessary support to all BIM contributors and users.
A benchmark between all stakeholders, the BIM model helps management methods evolve. It makes work more collaborative and more efficient at each stage of the construction.
For each project, GA Smart Building provides training on the BIM model to its partners and subcontractors. This is an asset for the entire real estate profession in the digital transition phase.
Water management
- 1 594,00 m3
Indoor Air quality
Comfort
- On air quality: the choice of a decentralized ventilation system and the use of non-emissive or A + certified products ensure good air quality in the premises.
- On hygrothermal comfort: decentralized air treatment systems associated with the Gapeo GTB allow occupants to finely control temperatures, blowing speeds and solar gains.
- On luminous comfort: a work of analysis in luminous autonomy was carried out. A motorized blind system that can be controlled for each frame makes it possible to manage the light input and glare.
- On well-being: 1,500 m² of green spaces
- Façade insulation: DnT, A, tr = 31 to 40 dB depending on the façade
- Insulation between offices: Dn, T, A = 30 dB
- Office reverberation time: 0.9 s <Tr <1.1 s
- Equipment noise: LnAT <38 dB
GHG emissions
- 1 279,90 KgCO2/m2/an
- 50,00 année(s)
- 1 619,20 KgCO2 /m2
Life Cycle Analysis
- 6 028,60 kWhEP




