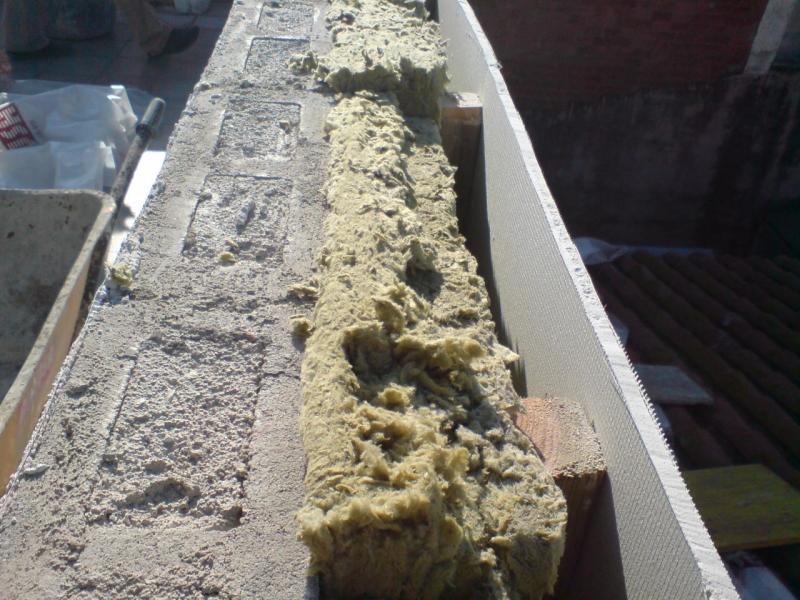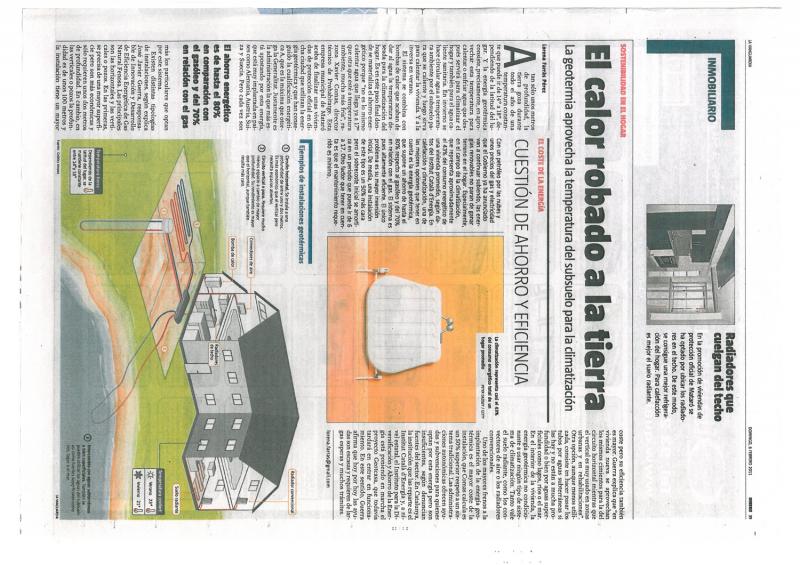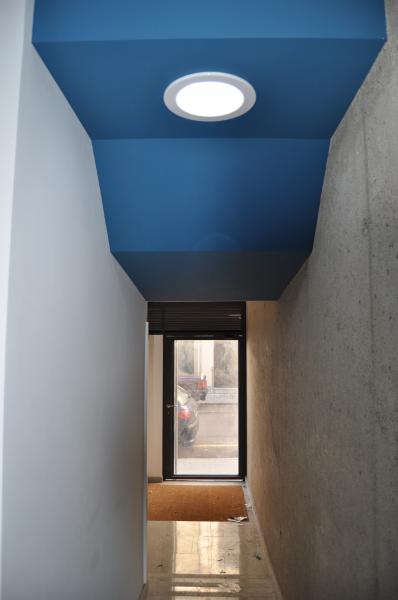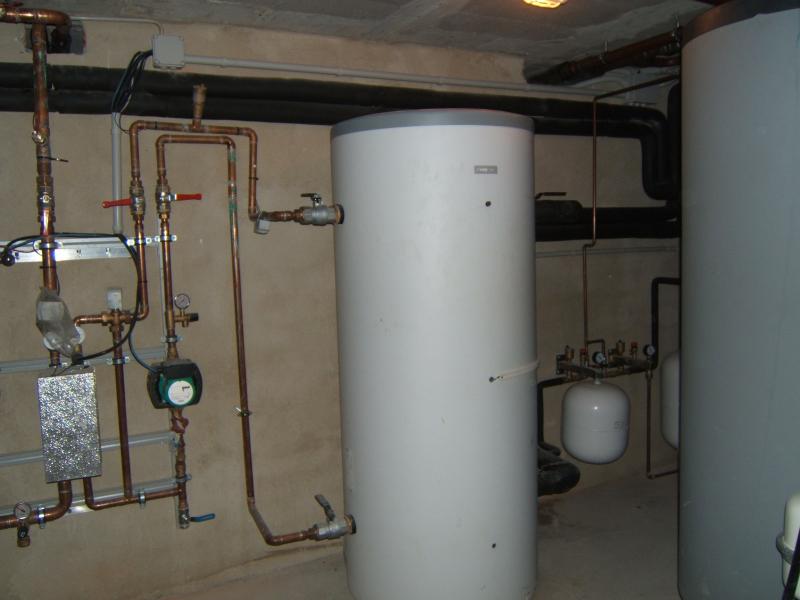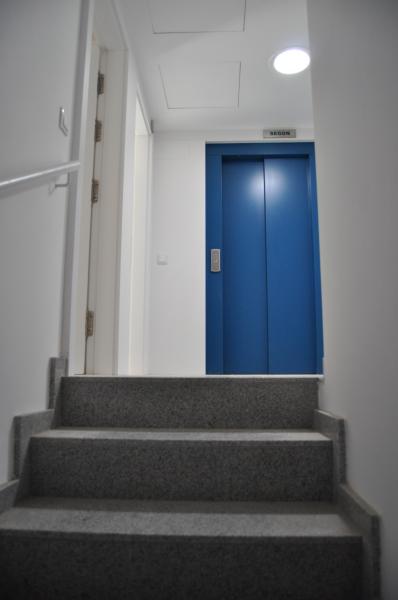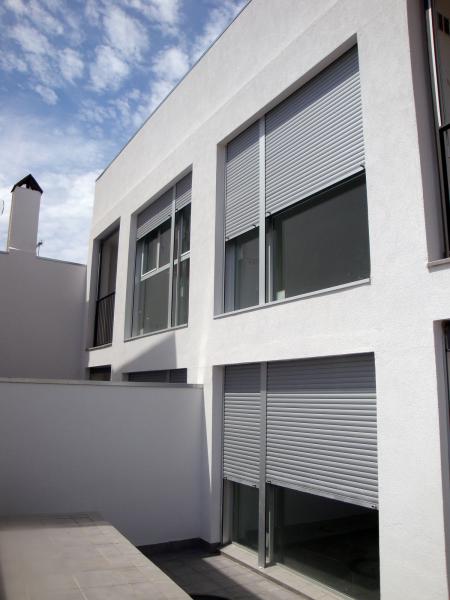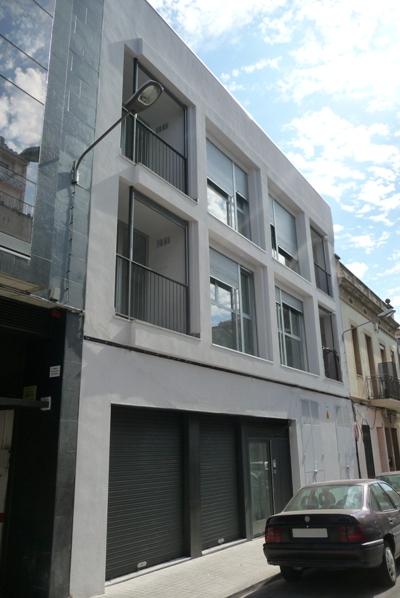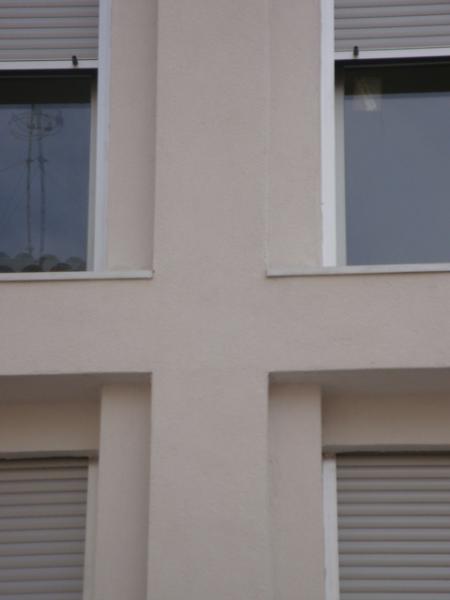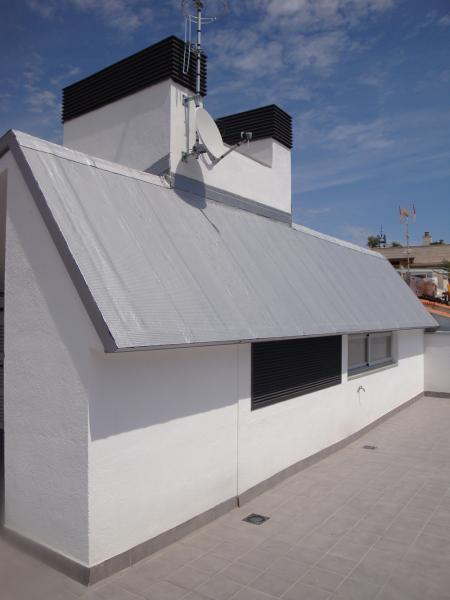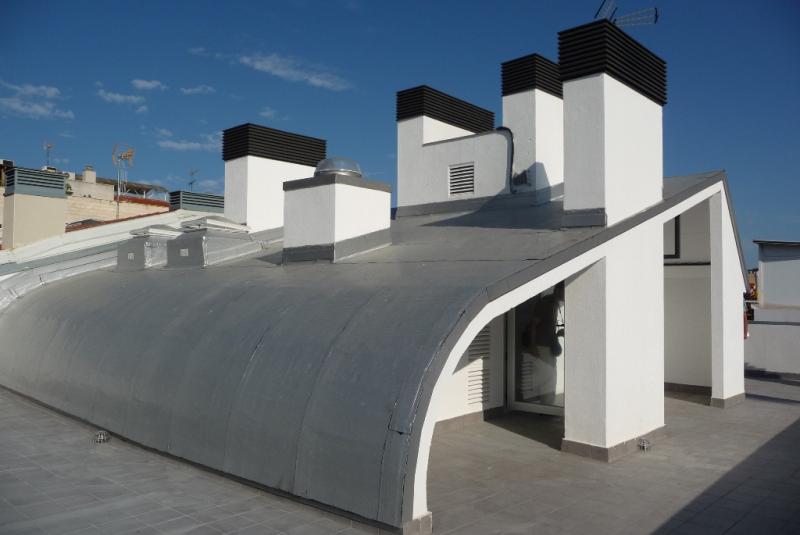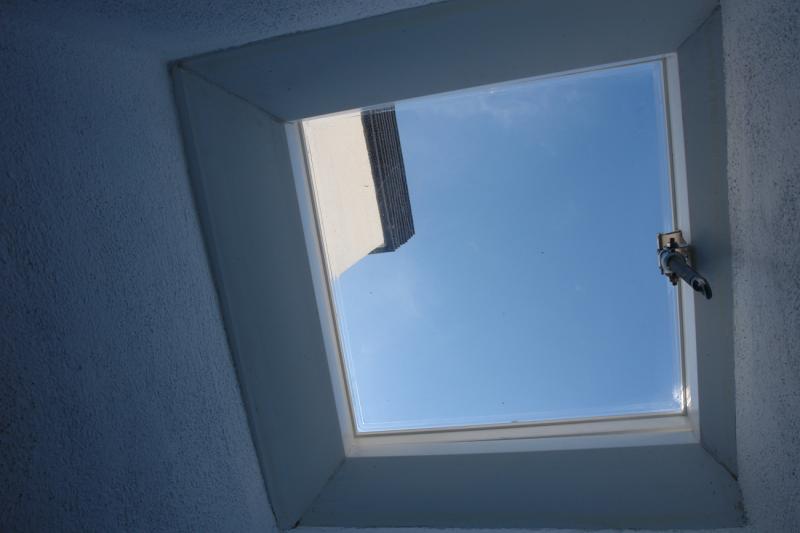Social dwellings building to rent, commercial shop and parking
Last modified by the author on 27/04/2012 - 13:45
New Construction
- Building Type : Collective housing < 50m
- Construction Year : 2010
- Delivery year : 2010
- Address 1 - street : Melendez Valdes 15-17 08301 MATARó, España
- Climate zone : [BSh] Subtropical Dry Semiarid (Steppe)
- Net Floor Area : 1 119 m2
- Construction/refurbishment cost : 1 212 000 €
- Number of Dwelling : 7 Dwelling
- Cost/m2 : 1083.11 €/m2
-
Primary energy need
41.8 kWhpe/m2.year
(Calculation method : RD: 47/2007 )
The building is solved with a single vertical communications hub that connects the upper floors.
On the first floor are arranged four identical dwellings, two street-oriented and two backyard, all with private terrace, bedroom and living area of 31 m2. On the second floor are arranged three units, two of which are identical to those of the first floor and a third bigger unit with 2 bedrooms and a living area of 61 m2 in total.
The dwelling floors are solved with a central “dark core” of access formed by the common elements of access and services and housing lobbies so that, peripherally arranged rooms, kitchens and bedrooms with direct natural lighting.
This disposition enables a major rationalization of facilities (mostly centralized) in their paths, entrances to homes and arrangement of the control mechanisms and reading private consumption.
The design prevails passive systems over active systems for the control of energy balance sheet, water consumption and health surveillance of users.
Data reliability
3rd part certified
Stakeholders
Designer
Lluis Grau i Molist
Developer
PUMSA (Promocions Urbanístiques de Mataró SA)
C/P.Iglesisas, 65 08302 Mataró. Tel 937578538
http://www.grup-pumsa.catContracting method
General Contractor
Owner approach of sustainability
The public housing promoter understands that building sustainability must be part of the product offered to the society. In particular, energy and water vectors are treated systematically in almost all of the buildings promoted by PUMSA, assessing what the consumption can mean savings for users of public housing. The social and environmental approach must always be linked to the economic approach so that sustainable building is not more expensive than similar conventional one. It also assesses the experimental and educational aspects which can lead to familiarization with techniques, systems, materials, etc. playing in other operations, both public and private
Architectural description
The building is the result to make compatible both architecture and sustainability, understood in its broadest sense. The social dwelling program is focussed on small size living units to rent, commercial shop on the ground floor and parking and storage rooms in the basement. Location is proposed on urban environment, small sized plot, between party walls having a central core access and services that enables to arrange the main building spaces on their periphery (on facades). It is totally composed by four 1 bedroom units on the first floor; 3 units on the second floor, two 2 bedroom and one, two bedrooms. The space saving and sustainability (saving water and energy) recomended a community laundry, located with other community facilities in low-cover plant, where are also located clotheslines. This arrangement allows great rationalization of facilities and, in the homes of two bedrooms, natural cross ventilation and double orientation of the main space.
If you had to do it again?
I would add more inertia and improve indoor thermal transmittance holes façade.
Energy consumption
- 41,80 kWhpe/m2.year
- 94,58 kWhpe/m2.year
Envelope performance
- 0,30
Systems
- Geothermal heat pump
- Water radiator
- Heat pump
- Geothermal heat pump
- Others
- humidity sensitive Air Handling Unit (hygro A
- Heat Pump on geothermal probes
GHG emissions
- 1 715,00 KgCO2/m2/year
- 50,00 year(s)
Life Cycle Analysis
Water management
Indoor Air quality
Product
Grey waters treatment (Kit Water Dolo)
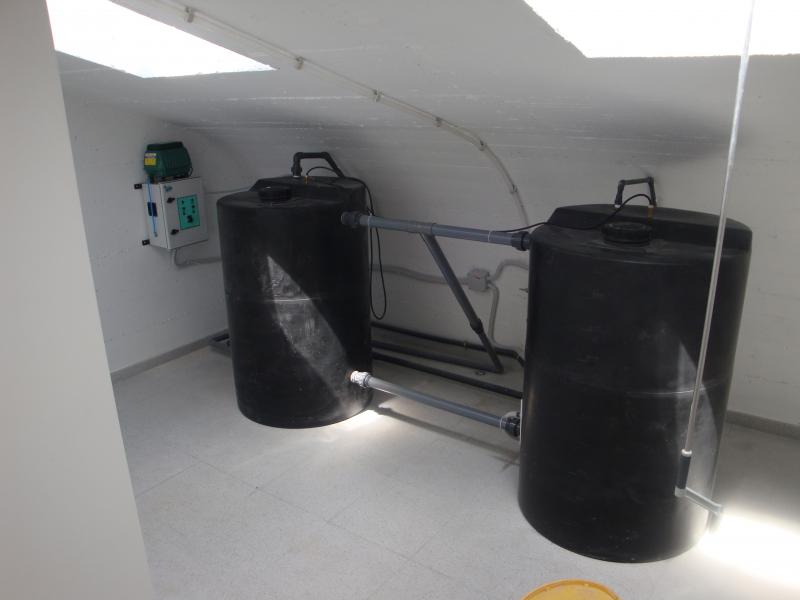
Innovacions Tecnológiques Doló
C/Lluís Millet, 2 08304 Mataró. Tel 937572075
http://www.dolo.cat
Grey waters treatment system with (double) ozone injection. In GF : separative collection/ small accumulation/ filtered/ first ozone injection and pumping to under-roof floor : great accumulation/ second ozone injection and gravity distribution to lavatory and floor cleaning takes.
Specialized maintenance is required
Solatube

Sol Tènic Ecològic 2000 SL
Tel 972 270 240
http://www.soltecnic.com
Tube natural lighting for the common elements in connection with artificial lighting automated low-power and ruled with dusk sensor
Top level of acceptation. Null maintenance
Metal radiator placed as ceiling
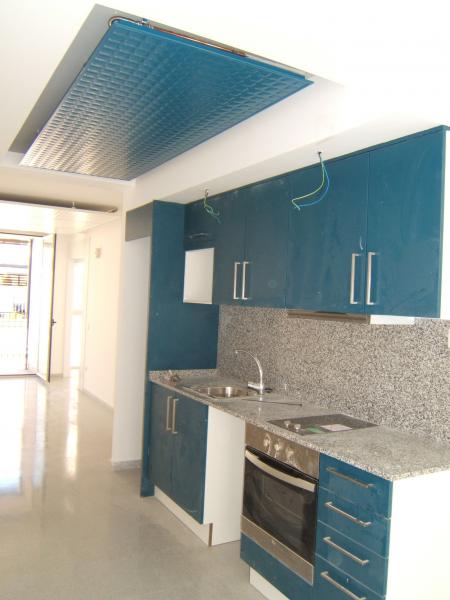
Energie Solaire SA
Ile Falcon, Case postale 353. CH-3960 Sierre. [email protected]. Tel +47 27 451 13 20
http://www.energie-solaire.com
Very efficient water radiator placed in the ceiling (or wall) with very easy interior integration
Top level of acceptation. Maintenance is required
Geothermal catchment
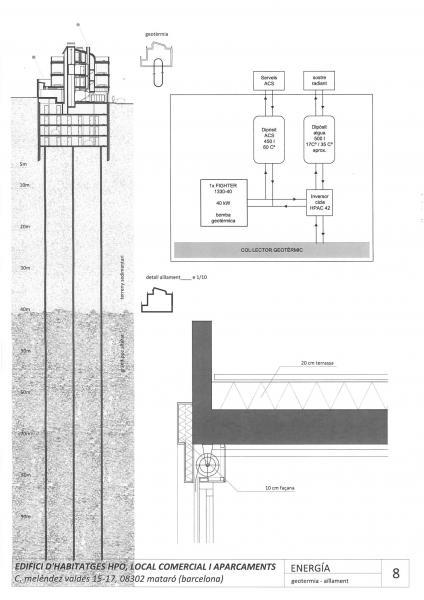
Geotics Innova SL
C. Diputació, 119-121 08015 Barcelona. [email protected]. Tel 93 4515986
http://www.geotics.net
Geothermal catchment and production and accumulation devices both for heating and cooling as for hot water production with a CoP upper 4,5
Top level of acceptation
Construction and exploitation costs
- 104 313,00 €
Urban environment
Urban environment within the historical consolidated quarter. Public transport , schools, parks, theatres,… nearby
Land plot area
206,00 m2
Built-up area
1 468,00 %
Parking spaces
Parking with 4 levels below grade. Number of places: 20 pcs. with storage room (2 places in Sot-1 and 6 places in each of the three remaining floors Sot -2, -3 and -4)





