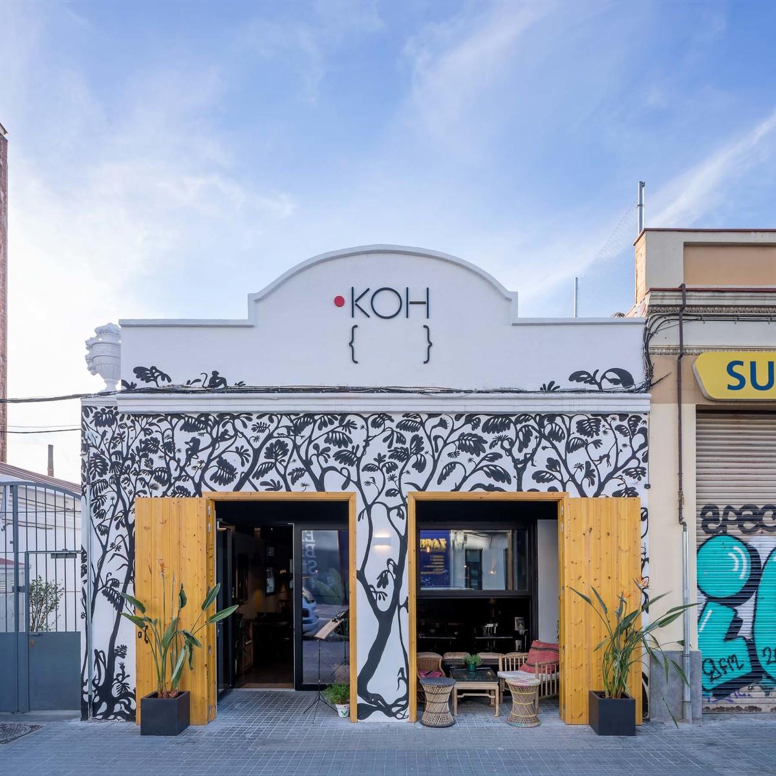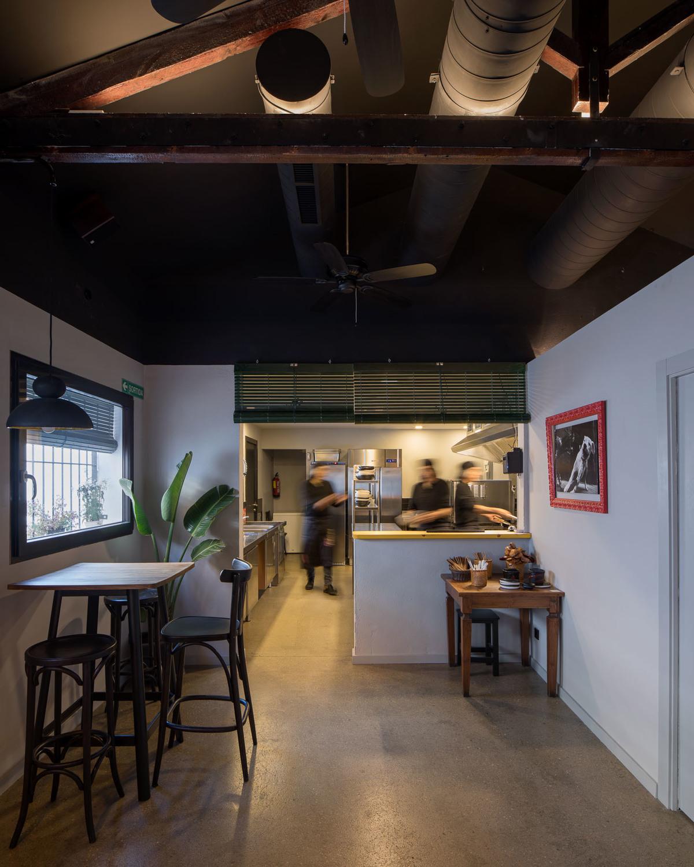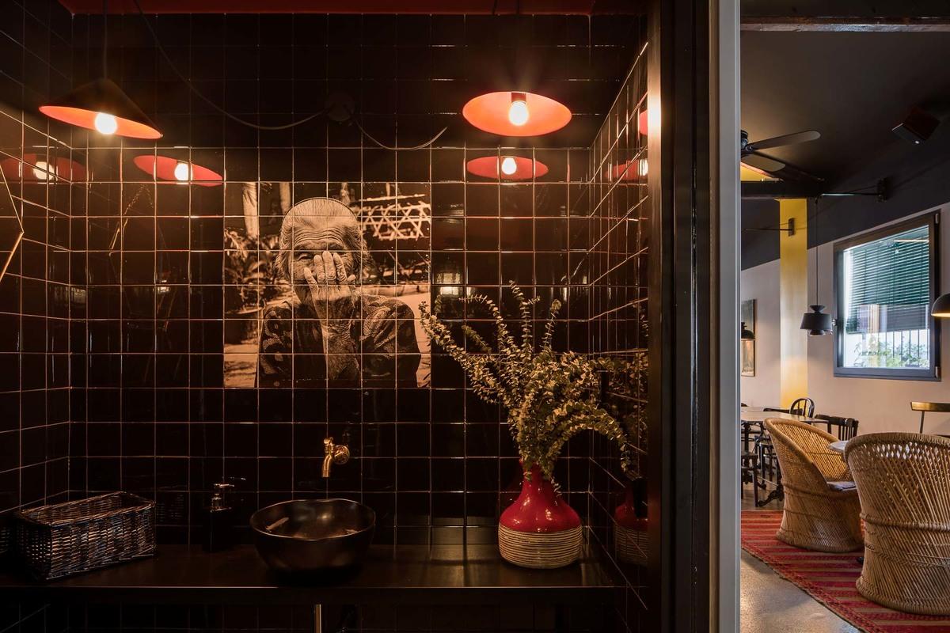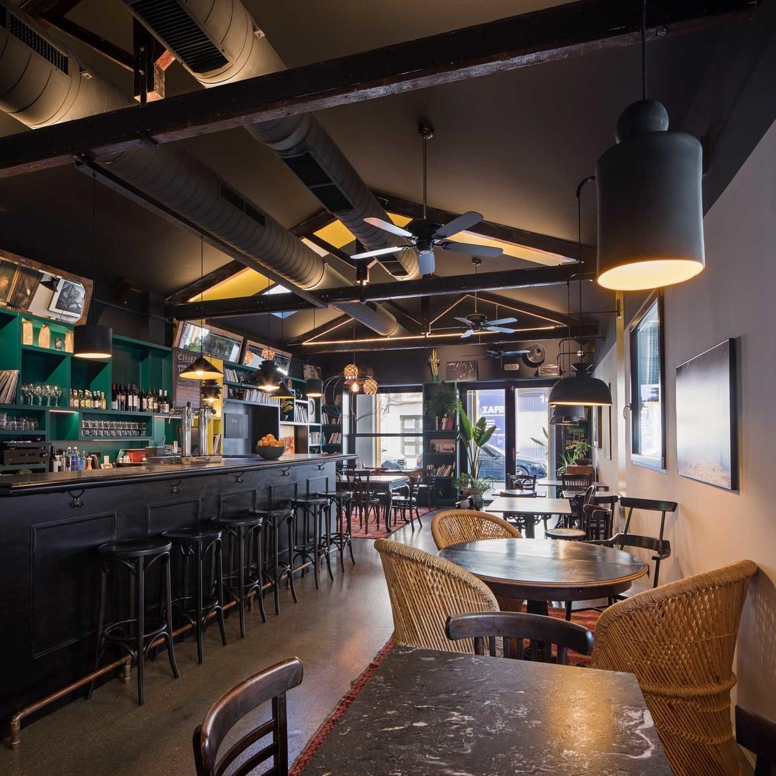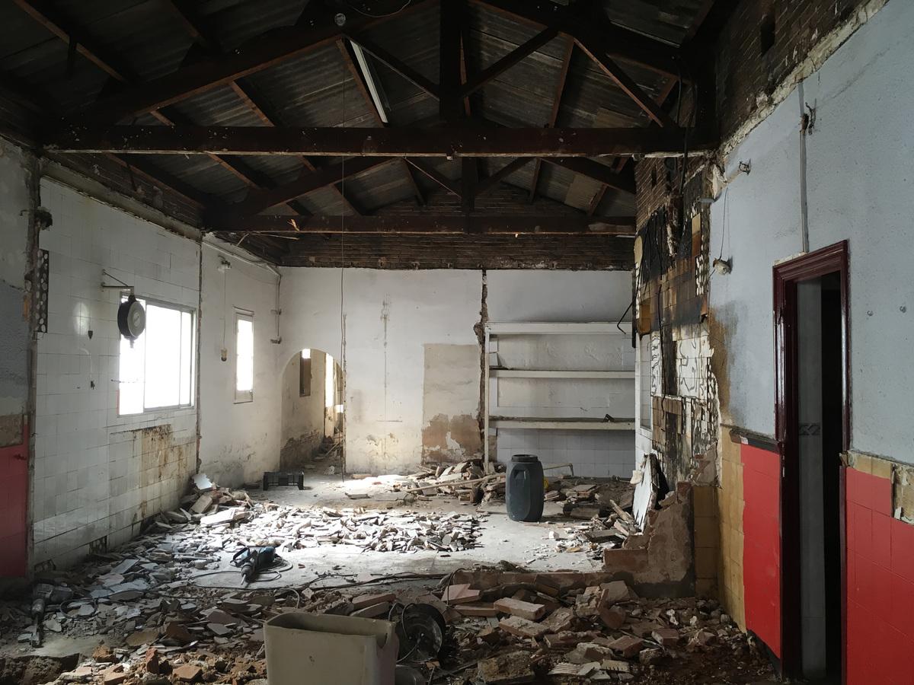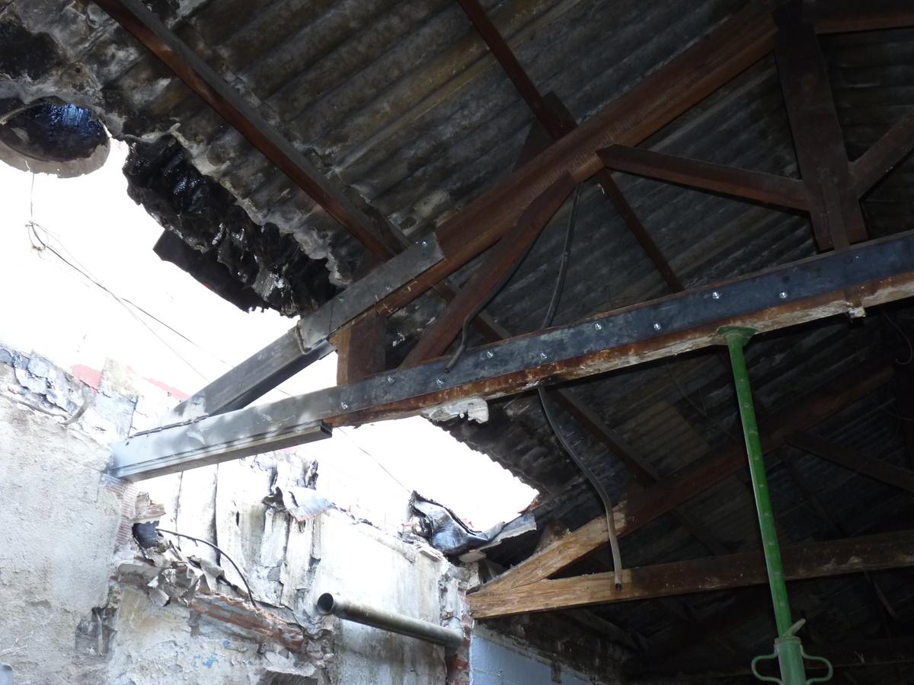Restaurant KOH
Last modified by the author on 15/06/2018 - 13:20
Renovation
- Building Type : Restaurant
- Construction Year : 2018
- Delivery year : 2018
- Address 1 - street : C/Pujades 133b 08005 BARCELONA, España
- Climate zone : [Csb] Coastal Mediterranean - Mild with cool, dry summer.
- Net Floor Area : 122 m2
- Construction/refurbishment cost : 200 000 €
- Number of Place : 30 Place
- Cost/m2 : 1639.34 €/m2
-
Primary energy need
100 kWhpe/m2.year
(Calculation method : RD: 47/2007 )
In the center of the "Poblenou" neighborhood of Barcelona (22@), the "Koh" restaurant has been renovated, following the EnerPhit / Passivhaus protocol. "Koh" means "island" in Thai, and thus reflects the idea of the owner, of creating a quality site in different aspects: quality of the food, quality of the interior design and quality of the interior environment. In addition to these virtues perceived by the consumer, the fact of creating a site with very low energy consumption, with its direct advantages for the owner and indirect for the environment also stands out.
EnerPhit provides a protocol for buildings with very low energy consumption, combined with high thermal comfort. It is calibrated to achieve optimal energy rehabilitation in the life cycle of the building. In other words, the initial construction costs and energy consumption savings are valued throughout the life of the building.
The economic analysis of the offers of several contractors has shown that the extra cost to reach this standard is relatively low, of 5% in the case of the awarded contractor. The annuity that the promoter will pay (sum of mortgage and energy consumption) is from the first year lower compared to a less efficient variant, according to the Spanish building technical code. Our main strategies of action have been: continuous thermal insulation throughout the enclosure, Passivhaus type windows for warm weather, double flow ventilation with Passivhaus certificate, high air tightness and heat pump for heat and cold.
See more details about this project
http://www.energiehaus.es/proyecto/restaurante-koh/#1499327110643-a2e5060f-0141ab4d-bfae6604-bdefd725-a76e0835-723dff07-4297Data reliability
Self-declared
Contractor
Construction Manager
Stakeholders
Developer
Enrique del Olmo
Contracting method
General Contractor
Owner approach of sustainability
"Koh" means "island" in Thai, and thus reflects the idea of the owner, to create a quality site in different aspects: quality of the food (the excellent ramen, by the way), quality of the interior design (with photos of photographer Enrique del Olmo) and quality of the interior environment (EnerPhit designed by Energiehaus Arquitectos). In addition to these virtues perceived by the consumer, the fact of creating a site with very low energy consumption, with its direct advantages for the owner and indirect for the environment also stands out.
Architectural description
The main difference between a "conventional" and passive restaurant lies in the quality of the interior environment. Its parameters are indoor temperature, relative humidity, absence of air movement and absence of noise from the thermal conditioning system. In a passive restaurant the typical discomfort of the air conditioners that drive with high speed the air to set the interior spaces is missing. The passive restaurant does have a diffusion system of fresh air, combined (in our case) with a heat pump. But due to the very low demands of heat or cold, this system works at very low speeds, so that the user does not perceive them. The ventilation of air coming from the exterior works in a continuous way through some "heat recovery" of high quality (certified by the Passivhaus Institut). These recuperators filter the outside air so that most of the pollens and air particles (traffic etc.) do not enter the interior rooms. Another advantage of a passive restaurant is the absence of cold or heat radiation through the windows or large air infiltrations. Of course, the best way to understand this concept of comfort is to visit the restaurant and experience this feeling with the direct and subjective experience that each one has of comfort.
Energy consumption
- 100,00 kWhpe/m2.year
- 100,00 kWhpe/m2.year
- 295,00 kWhfe/m2.year
- 100,00 kWhpe/m2.year
Envelope performance
- 0,60 W.m-2.K-1
- 4,00 Test blower door
Systems
- Heat pump
- Individual electric boiler
- VRV Syst. (Variable refrigerant Volume)
- Free-cooling
- Double flow heat exchanger
- No renewable energy systems
Product
Ventaclim Superconfort
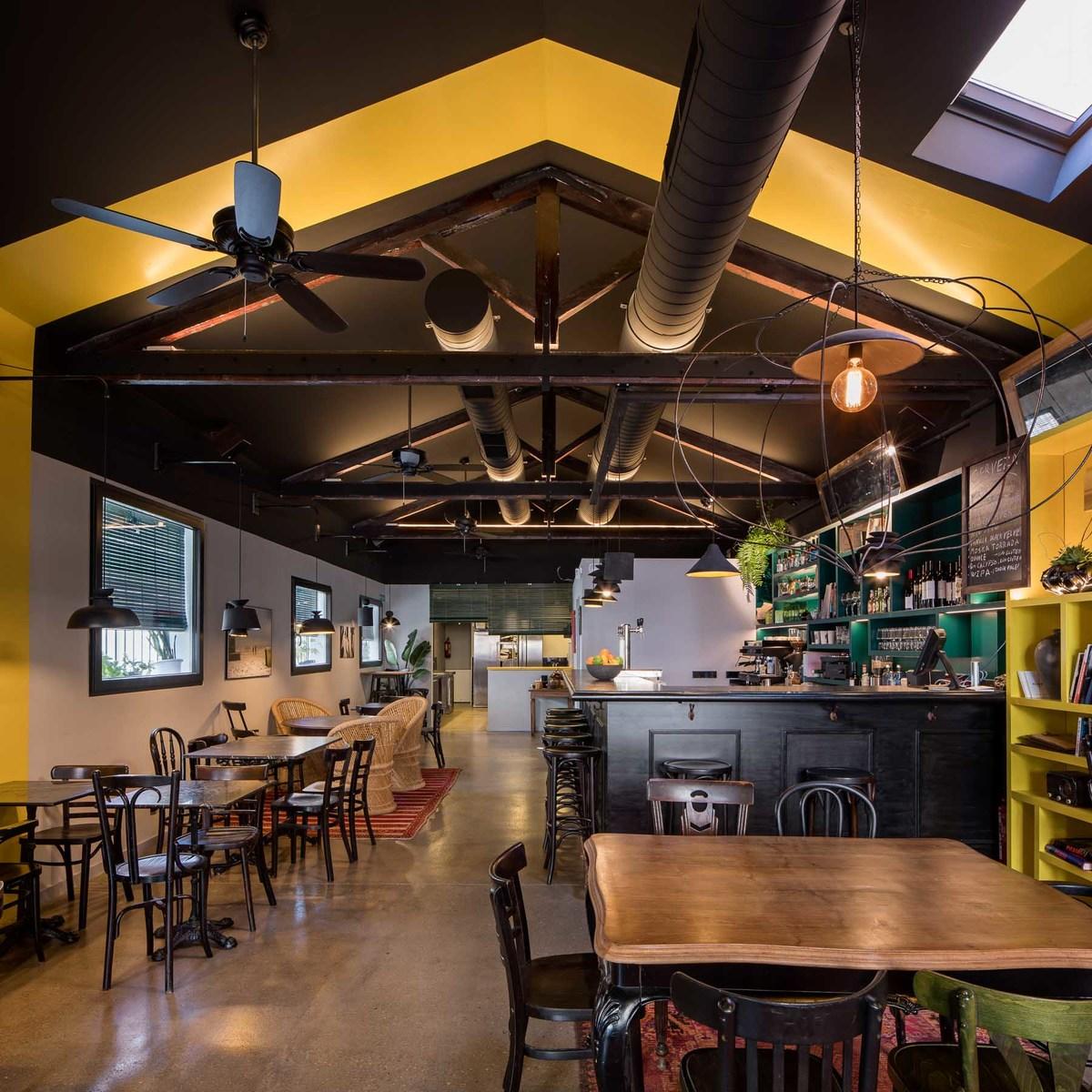
ventaclim
94 672 24 58
http://www.ventaclim.com/
Thermal transmittance Uw [W / m2K] 1,0
Positive for comfort
Atrea Duplex 1600 Flexi
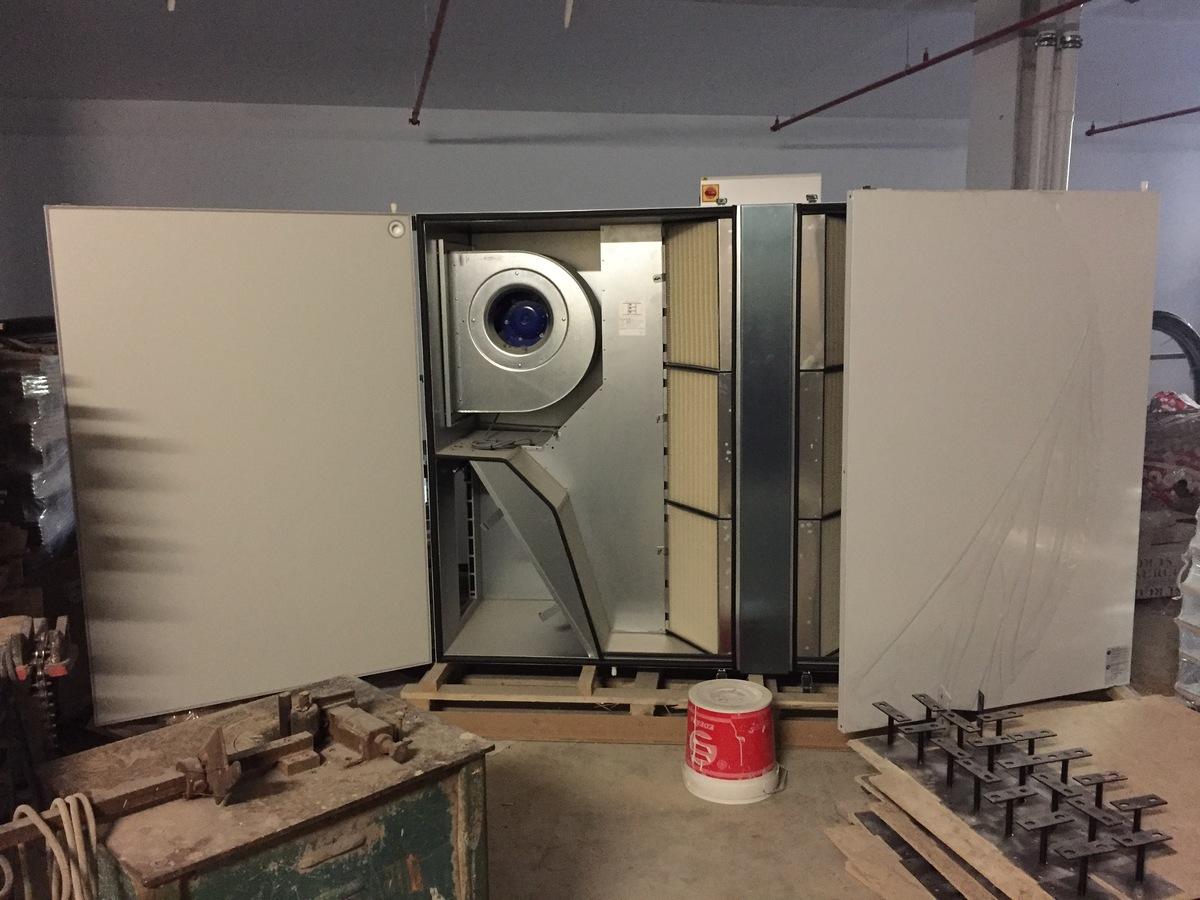
Atrea
https://www.alb.es/index.php
Dual flow ventilation system with high efficiency heat recovery
Passivhaus Certificate
Building Environmental Quality
- indoor air quality and health
- comfort (visual, olfactive, thermal)
- energy efficiency
Reasons for participating in the competition(s)
Con el restaurante KOH se ha reformado en Barcelona por primera vez un espacio de uso gastronómico siguiendo los criterios EnerPhit. Este sello internacional es la adaptación de Passivhaus para el caso de la rehabilitación. EnerPhit facilita un protocolo para edificios de muy bajo consumo energético, combinado con alto confort térmico. Está calibrado para conseguir una rehabilitación energética óptima en el ciclo de vida del edificio. O sea, se valoran los costes iniciales de construcción y los ahorros de consumo energético a lo largo de la vida del edificio. El restaurante KOH, que abrió sus puertas a finales de febrero del 2018, está siendo monitorizado por el equipo de Energiehaus, para poder revisar que las estrategias y soluciones adaptadas realmente se traducen en los valores esperados de bajo consumo (kWh) y de confort térmico y de salud (ppm CO2).
El análisis económico de las ofertas de varios contratistas ha demostrado que el sobrecoste para llegar a este estándar es relativamente bajo, de un 5% en el caso del contratista adjudicado. La anualidad que pagará el promotor (suma de hipoteca y consumo energético) es desde el primer año menor respecto a una variante menos eficiente, conforme el código técnico de edificación español. Nuestras estrategias principales de la actuación han sido: aislamiento térmico continúo en toda la envolvente, ventanas tipo Passivhaus para clima cálido, ventilación doble flujo con certificado Passivhaus, alta hermeticidad al aire y bomba de calor para calor y frío.
Building candidate in the category

Energy & Temperate Climates





