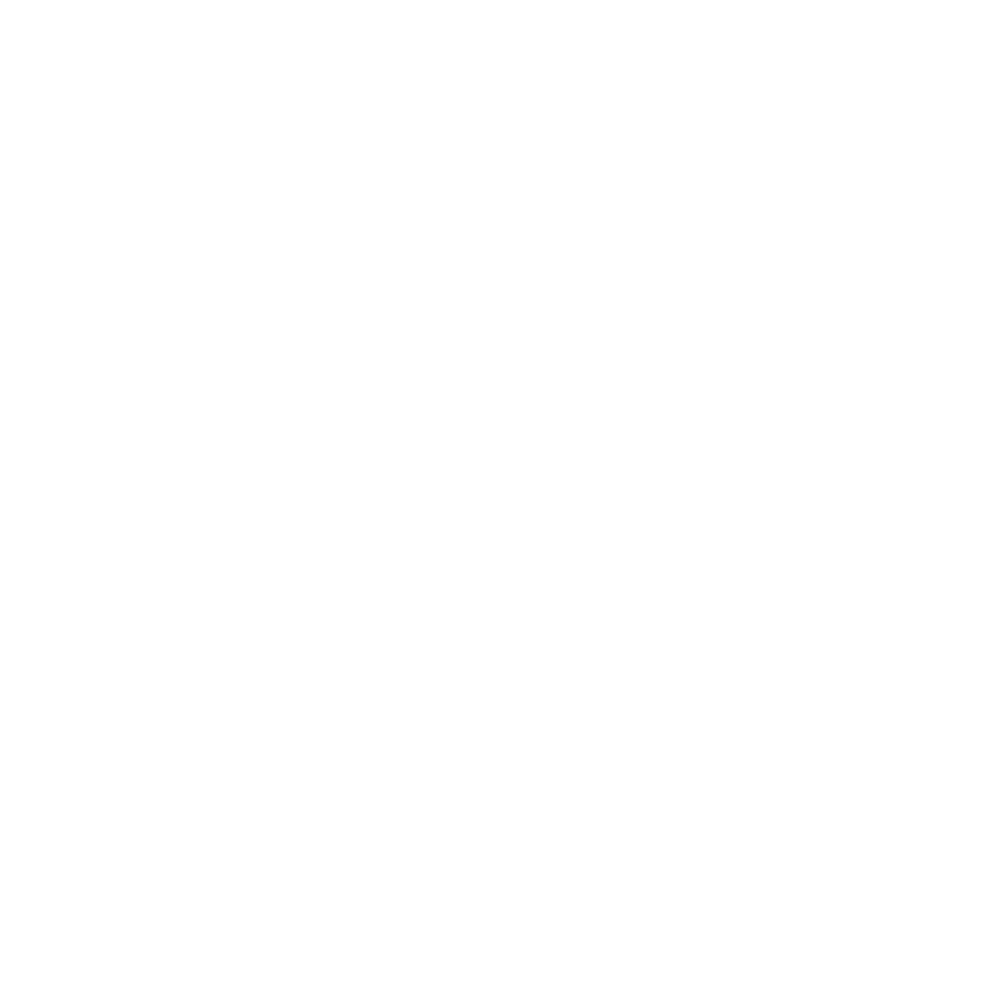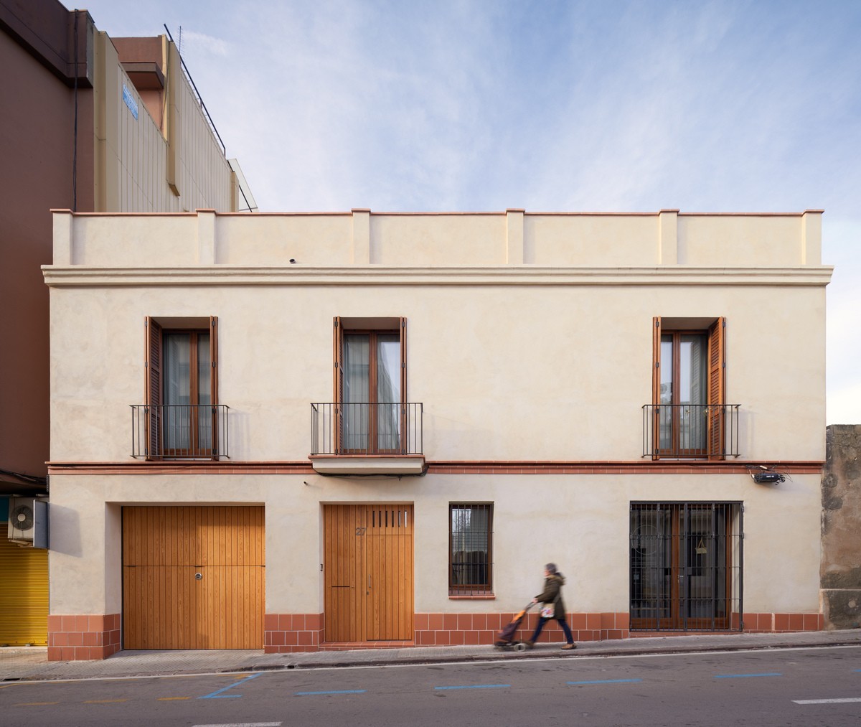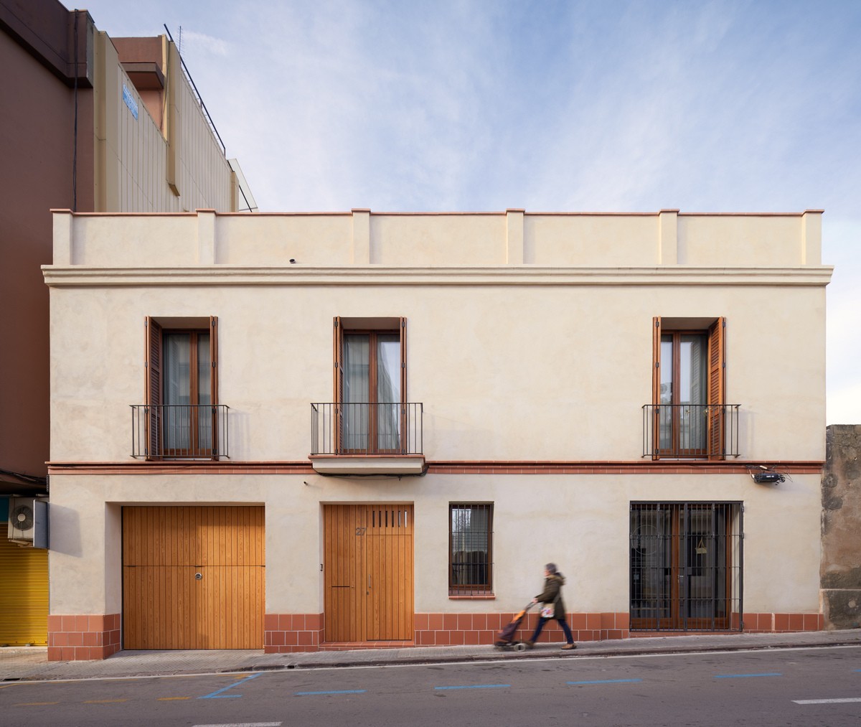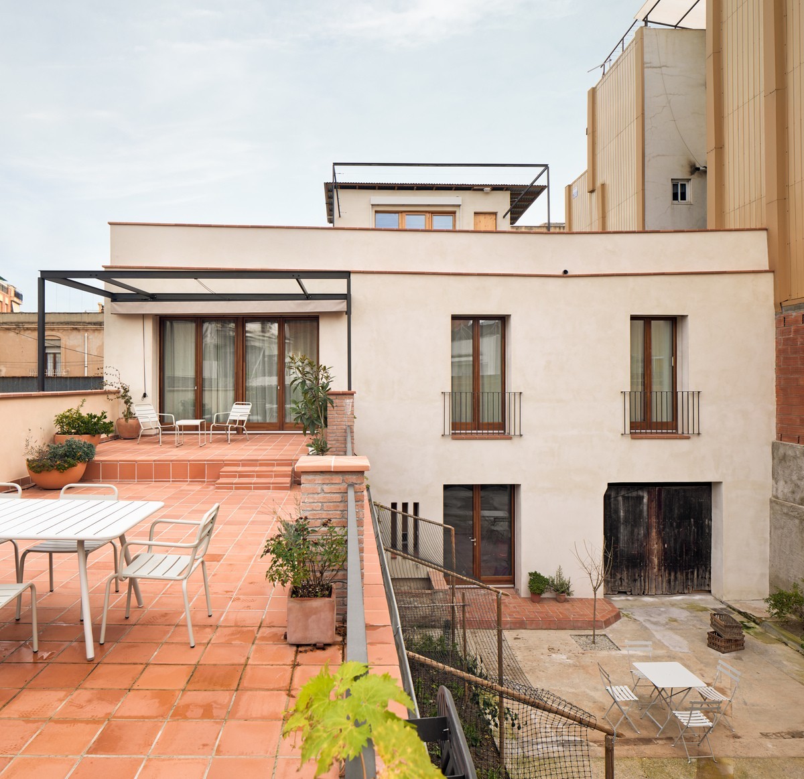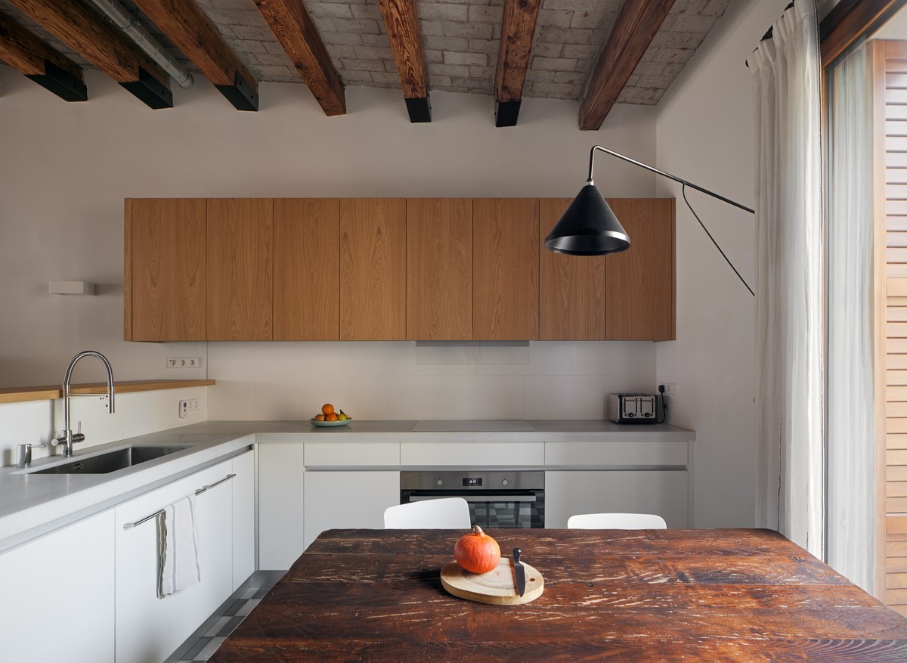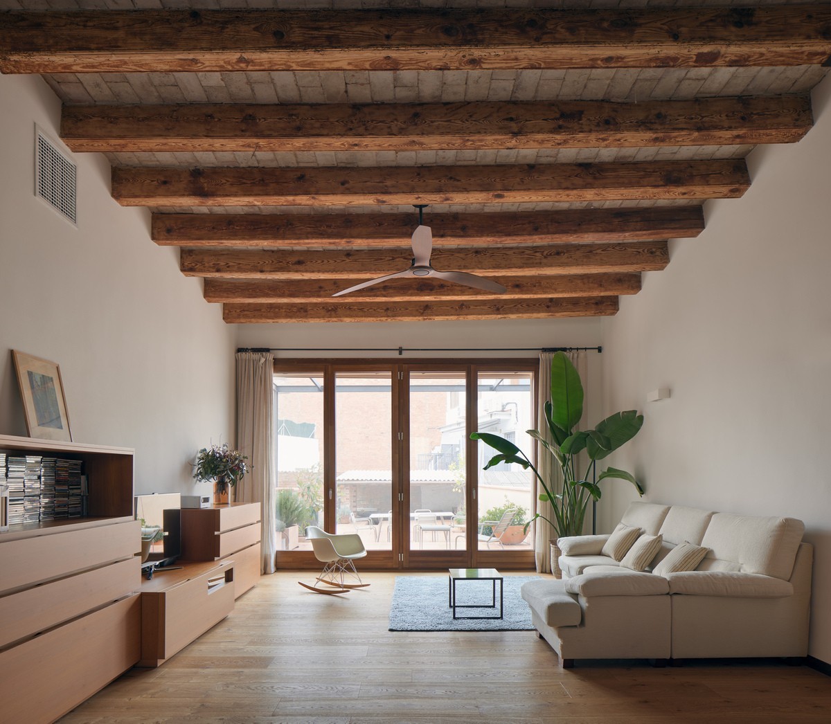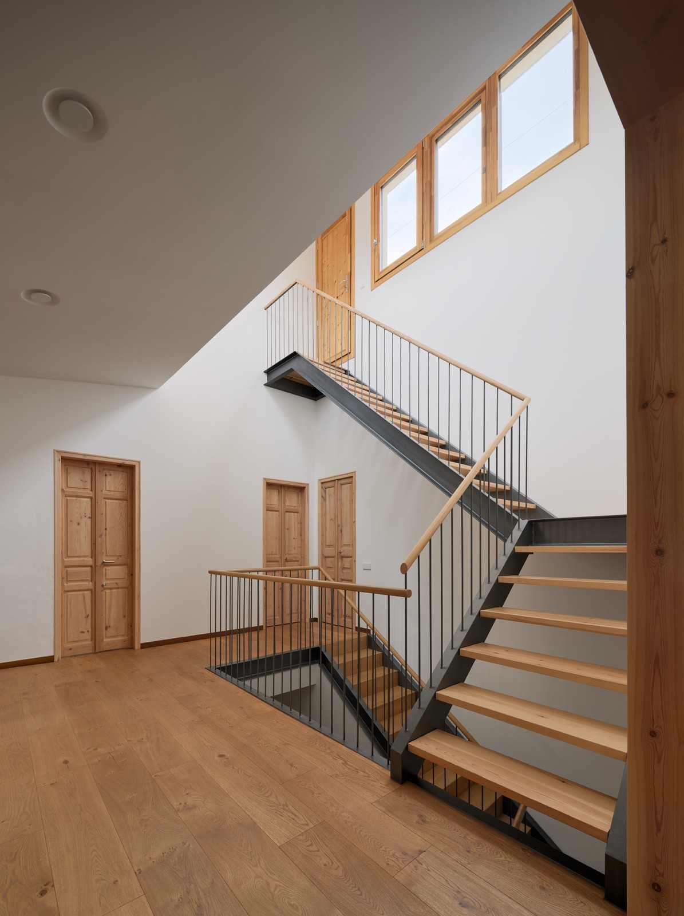Can Mati – Viladecans (Spain)
Last modified by the author on 22/02/2023 - 18:59
Renovation
- Building Type : Isolated or semi-detached house
- Construction Year : 2021
- Delivery year : 2021
- Address 1 - street : C/ de Pi i Margall, 27 08840 VILADECANS, España
- Climate zone : [Csb] Coastal Mediterranean - Mild with cool, dry summer.
- Net Floor Area : 208 m2
- Number of Dwelling : 1 Dwelling
Certifications :
-
Primary energy need
76 kWhpe/m2.year
(Calculation method : Other )
Can Mati, a historic farmhouse of peasant origin, in Viladecans, becomes the first Passivhaus-certified home in the city. The project allowed to maintain the existing structure and aspect of the building, while creating bright and generous spaces. It renews the envelope energetically, with efficient facilities, and a self-consumption photovoltaic installation. The house is now Passivhaus EnerPHit Classic certified.
The tightness reached a good value of n50=0.5 ren/h, which meets the Passivhaus criteria for new construction. Simple solutions have been applied, such as plastering and waterproofing of the roof. Sealing membranes have only been used occasionally.
External insulation has been applied where possible. For conservation purpose, the upper part of the main facade has been insulated with crushed cork insulation and Diathonite lime mortar from Diasen. The patio facade was insulated with rockwool SATE with Com Cal mortar. The horizontal elements were insulated with wood fiber, with the exception of a second layer of XPS insulation on the roof membrane to protect the construction from condensations. As a whole, the intervention reduces heating demand by 90% compared to the initial state.
See more details about this project
https://passivehouse-database.org/index.php?lang=en#d_7136https://www.plataforma-pep.org/ejemplos-ph/can-mati/
Data reliability
3rd part certified
Photo credit
Pol Viladoms
Contractor
Stakeholders
Thermal consultancy agency
Praxis Resilient Buildings
praxis[a]praxis-rb.com
https://praxis-rb.com/Consulting & Passivhaus design; blower door essay
Designer
Daniel Tigges - Tigges Architekt
https://www.tiggesarchitekt.ch/Architect, project editor & project manager
Others
Josep Maria Fosalba i Julià - Oftecnics
Technical Architect / Director of Work Execution
Others
Instal.lacions R.B.G
Installer company
Developer
Bernuz Fernandez SLP
Structural calculation
Certification company
Energiehaus Arquitectos SLP
Passivhaus certification company
Manufacturer
Zehnder
https://www.zehnder.es/Manufacturer of the mechanical ventilation system with Passivhaus heat recovery
Manufacturer
Maderas Casas S.A
Window manufacturing company
Manufacturer
Diaz Fusters S.L.
Interior carpentry
Contracting method
Separate batches
Owner approach of sustainability
The objective of the promoters was to adapt an urban farmhouse in the historic center of Viladecans to the 21st century. Carefully rehabilitated, maintaining the existing substantial structure and wrapped with excellent thermal insulation, this building received the German Passivhaus EnerPHit certification. In addition to energy efficiency, the project considers indoor air quality, as well as the environmental impact of construction materials.
Building users opinion
High level of comfort both in winter and summer, with excellent indoor air quality, and very low energy bills.
Energy consumption
- 76,00 kWhpe/m2.year
- 250,00 kWhpe/m2.year
- 38,00 kWhfe/m2.year
Envelope performance
- 0,41 W.m-2.K-1
- 0,50
Real final energy consumption
29,00 kWhfe/m2.year
2 022
Systems
- Heat pump
- Heat pump
- Reversible heat pump
- Fan coil
- Natural ventilation
- Double flow heat exchanger
- Solar Thermal
- Heat pump
- 50,00 %
GHG emissions
- 20,00 KgCO2/m2/year
- 100,00 year(s)
Reasons for participating in the competition(s)
El principal reto al que nos enfrentamos en el entorno construido es- precisamente- la rehabilitación del parque de viviendas existentes, para crear hogares saludables, confortables & con consumo energéticos bajos. El proyecto muestra un pequeño ejemplo de lo que es posible dentro del ámbito de la rehabilitación energética integral, logrando una reducción de 90% en la demanda de calefacción en comparación con el estado inicial.
Uno de los hitos del proyecto fue la hermeticidad al aire, donde se alcanzó un excelente resultado de n50= 0,5 ren/h en el ensayo Blower Door, cumpliendo los criterios Passivhaus para obra nueva. Se han aplicado soluciones sencillas, el enyesado y la misma impermeabilización de la cubierta. Solo puntualmente se han utilizado membranas de hermeticidad.
Building candidate in the category
