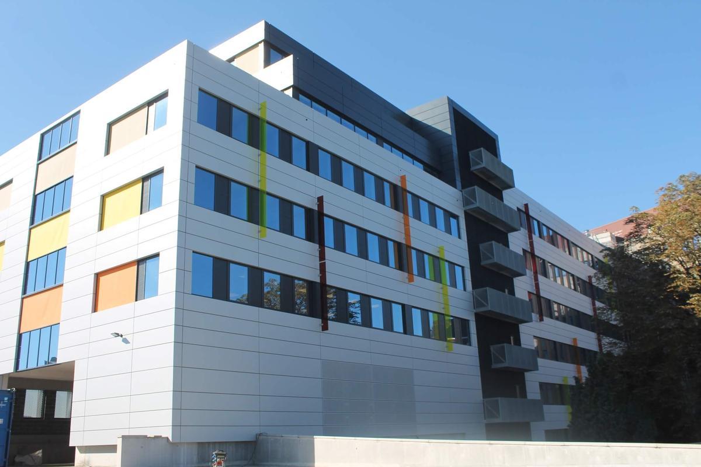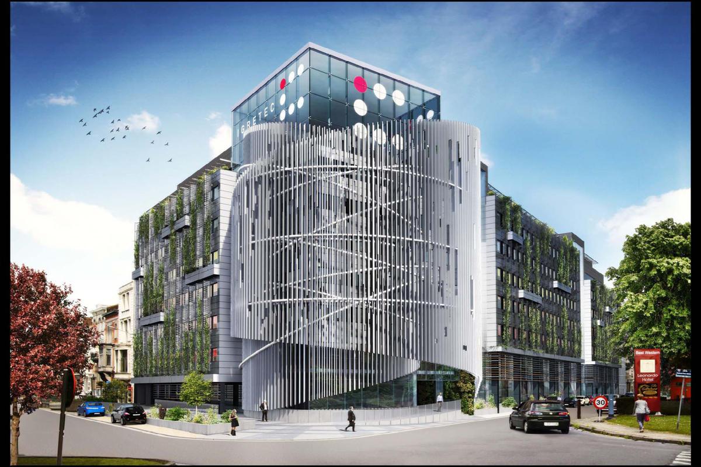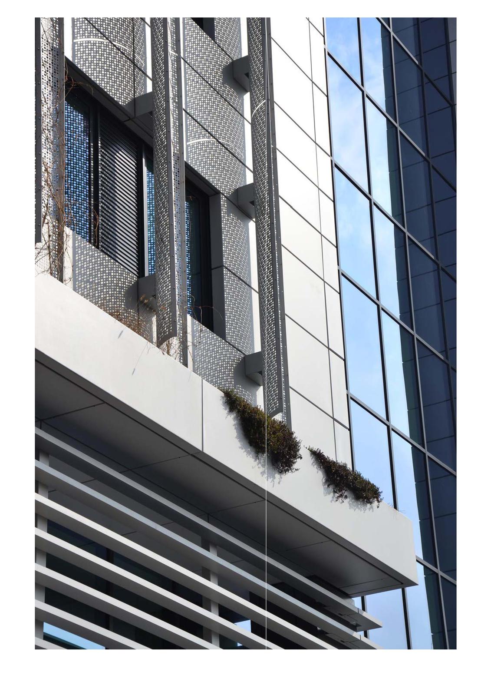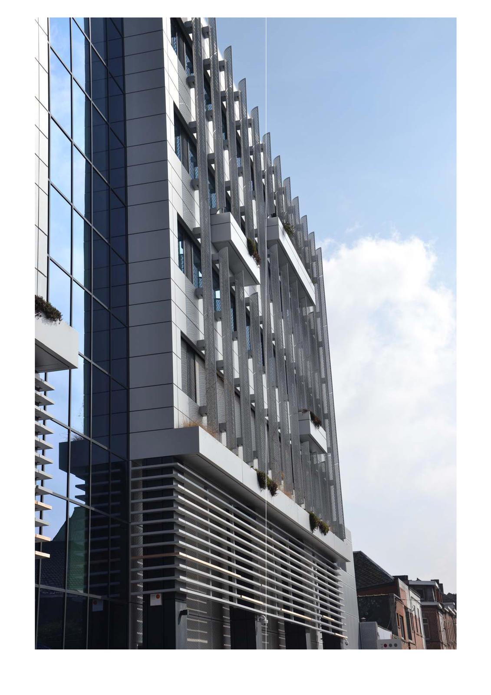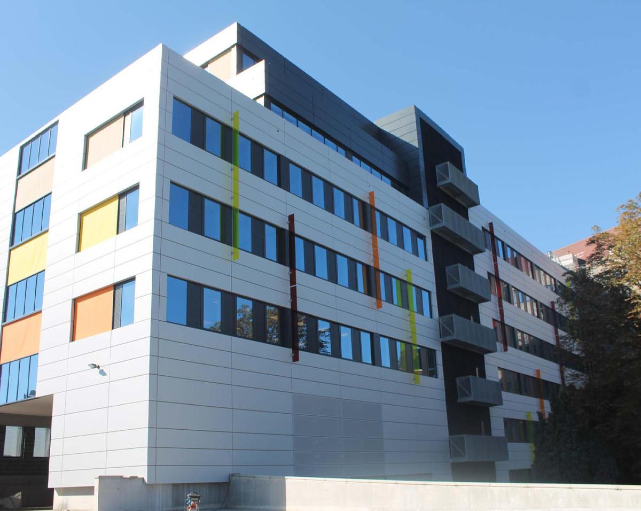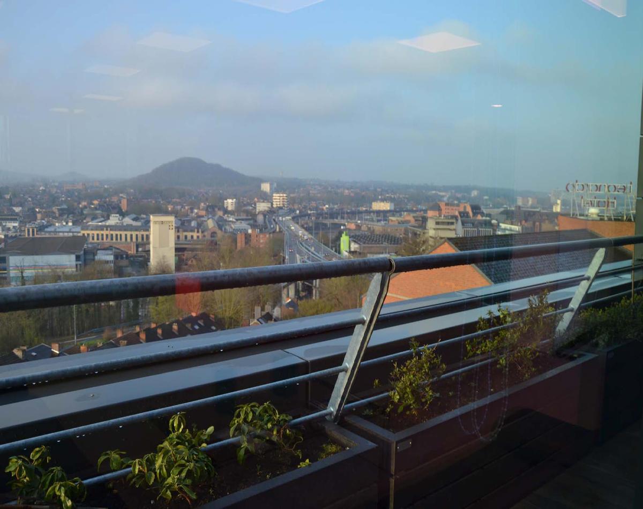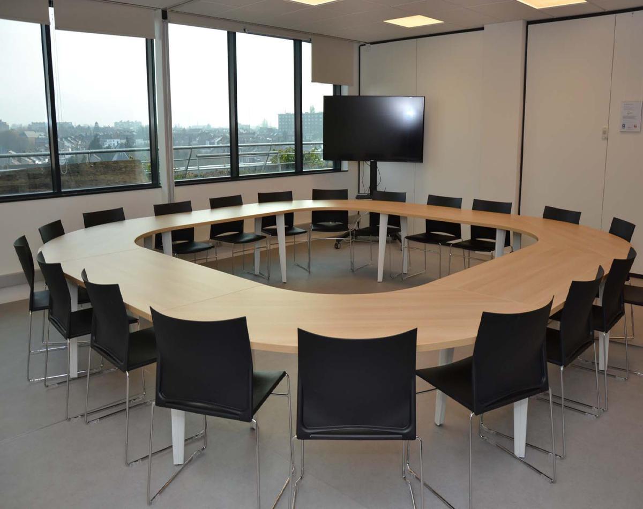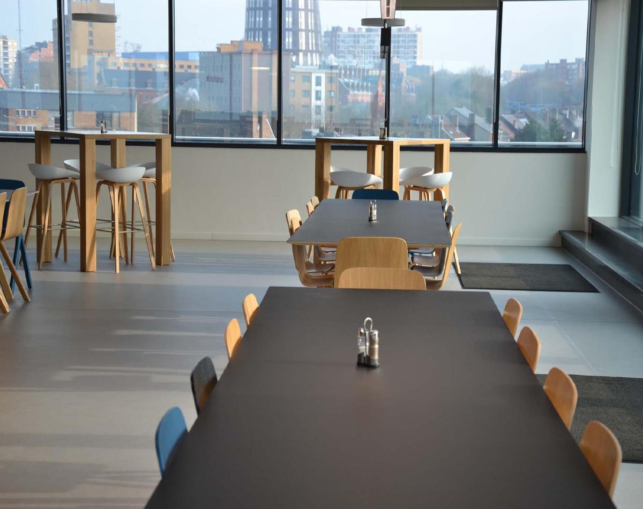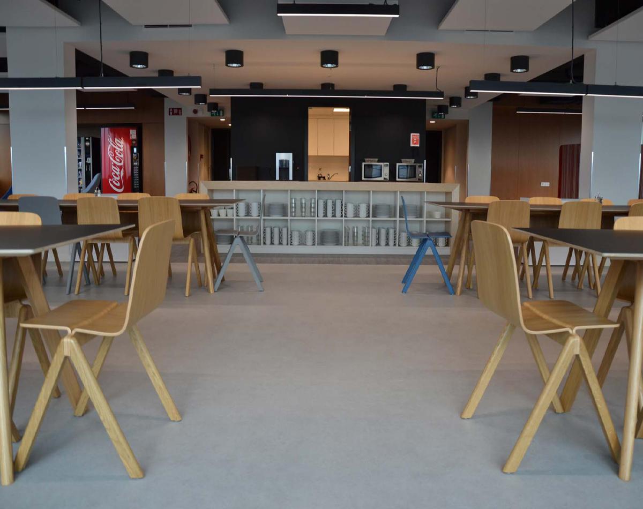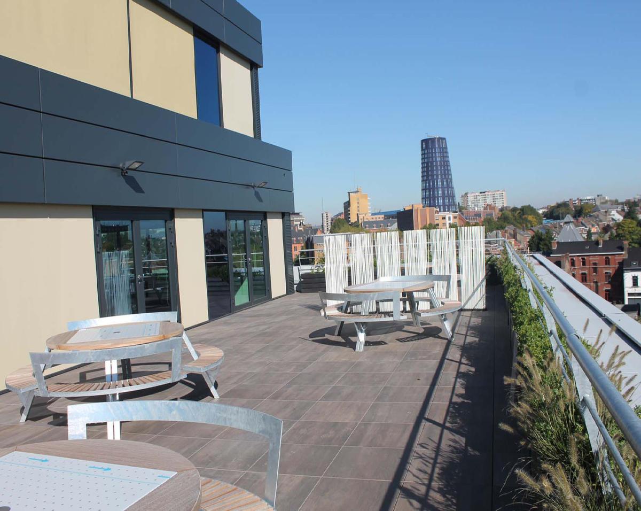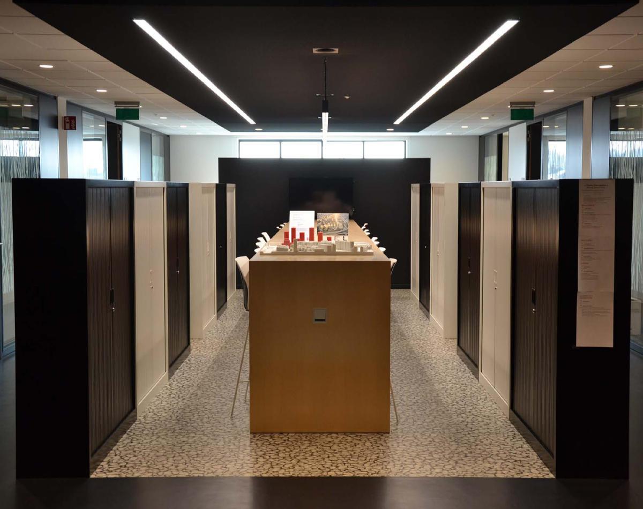SOLEO
Last modified by the author on 21/06/2019 - 16:19
Extension + refurbishment
- Building Type : Office building < 28m
- Construction Year : 2013
- Delivery year : 2017
- Address 1 - street : Boulevard Pierre Mayence 1 6000 CHARLEROI, Belgique
- Climate zone : [Cbc] Mild, dry winter, warm and wet summer.
- Net Floor Area : 17 831 m2
- Construction/refurbishment cost : 26 500 000 €
- Number of Work station : 570 Work station
- Cost/m2 : 1486.18 €/m2
-
Primary energy need
86 kWhep/m2.an
(Calculation method : )
Heavy renovation of an existing building of 6.100 m² and an extension (ground floor + 7 floors) for an overall area of 12.600 m² and a car park of 400 spaces.
Positioned at the entrance of the Upper City of Charleroi, the seat will enjoy unparalleled visibility. The location in the city center represents a comfortable added value for the occupants who will be able to benefit every day from the proximity of the shops, schools and services located in the heart of the city. The inscription of SOLEO in the larger one of the new face that Charleroi will offer is an undeniable driving force.
See more details about this project
http://www.igretec.com/fr/immo/soleo/Data reliability
Self-declared
Contractor
Construction Manager
Stakeholders
Designer
IGRETEC
Stéphanie Ameels
http://www.igretec.comContractor
IGRETEC
Morgan Duquenne
http://www.igretec.comSite manager
IGRETEC
Brigitte Gossiaux
http://www.igretec.comConstruction company
SM4 (BEMAT-LIXON-KOECKELBERG-GALERE)
Jean-Pierre Alvarez
Construction contract tenderer
Contracting method
General Contractor
Owner approach of sustainability
SOLEO aims to be equivalent to K30 in terms of its energy performance, which can be likened to a building "low energy". Indeed, a powerful insulation combined with a significant inertia of the building resulting from its concrete structure, SOLEO presents a low energy consumption and also has a façade with an original design combining metal and vegetation. These two aspects result, for example, in a minimization of the glazed surface while guaranteeing an adequate natural luminosity and by the use of specific solar protections (use of automatic blinds). Other aspects have also been developed in a sustainable objective. . To this end, there are air handling units that ensure proper ventilation of the building while recovering calories from the exhaust air, to warm the fresh air to avoid unnecessary heat loss (CTA); cooling of the "Night-cooling" type, making it possible to dispense with air-conditioning for stages 1 to 6; Full LED lighting with motion detectors and automatic dimmers according to the external light which aims to reduce the consumption of electrical energy and to avoid overheating; the use of rainwater for the sanitary facilities but also the installation of a condensing boiler on each floor which offers the possibility of being able to manage the heating individually in case of vacancy (importance for rental areas). The latter system also has an autonomous management in case of failure and allowed to use boilers of smaller power which allows a total modularity. This desire to be part of sustainable development is also reflected in the "green" symbolism of plants installed on the front and which, moreover, will contribute, at a modest level, to the reduction of carbon emissions. In short, a dynamic interaction with the climate for a rational use of energy (ERU). SOLEO also gives pride of place to the technological evolutions notably by the use of high speed cabling (10 Gbits / s) which take into account the next data constraints to come, the use of an advanced computer system of technical management of the building as well as the installation of LED screens, at various places in the building, programmed to operate exclusively during office hours to avoid unnecessary consumption of course.
Architectural description
The user-friendliness, the comfort, the acoustics, the care brought to the ergonomics as well as to the thermal aspects, are essential. The reception of visitors is also at the heart of creation: it is the image of the intercommunal who exposes itself to it and reflects it. SOLEO gives pride of place to "organic" architecture, with flexibility and curves. Externally, it exhibits a "double skin" since the workspace is indeed isolated from the ambient urban environment by means of a hanging garden, green and vertical buffer zone. It is the subject of a lot of work budget and technical analysis since the main idea of the building, beyond its integration into the renewal of Charleroi, was to act dynamically with the climate, light and nature . Therefore, it can be called building "Active Living".
Energy consumption
- 86,00 kWhep/m2.an
- 126,00 kWhep/m2.an
- 54,00 kWhef/m2.an
- 1,00 kWhep/m2.an
Envelope performance
- 0,59 W.m-2.K-1
- 4,68
Systems
- Condensing gas boiler
- Heat pump
- Fan coil
- VAV System
- Individual electric boiler
- Water chiller
- Tape
- VRV Syst. (Variable refrigerant Volume)
- Nocturnal Over ventilation
- Free-cooling
- Double flow heat exchanger
- Solar photovoltaic
Smart Building
Urban environment
- 4 115,00 m2
- 87,00 %
Product
Bins plant and guardian for the realization of a planted facade

TERRA COTTEM
Mekeirleweg 5 8570 Vichte
http://terracottem.com/frFinishing work / Exterior joinery - Doors and Windows
The set consists of waterproof and insulated plants, made of the same material as cassettes on the front. The bins are filled with potting soil and planted all the way in organized ways. The stakes made of curved sheet metal are intended to allow climbing plantations and thus provide additional sun protection. Equipped with an automatic watering system (drip) managed by sensors measuring the humidity level coupled to solenoid valves. The peculiarity and the originality of the whole lies in the amendment of the potting soil by TERRA COTTEM brand reticulated hydroretrating polymers. These hydroretents absorb and store rain or irrigation water at root level, which in other circumstances would evaporate or flow. They optimize water resources and reduce the amount and frequency of watering up to 50%. The water is stored in such a way that the roots of the plants can dispose of it by their rootlets. Water is present in the root zone for a longer period.
Product allowing a symbolic highlighting of the sustainable side of the building while contributing to the reduction of CO2 emissions
Water management
Comfort
GHG emissions
- 18,79 KgCO2/m2/an
Reasons for participating in the competition(s)
Outre le bureau d’études chargé des études d’architecture, ce sont nos équipes de stabilité, des techniques spéciales, de la coordination sécurité & santé, de maîtrise d’ouvrage déléguée et de surveillance sans oublier le responsable PEB qui ont été mobilisés pour les différentes phases liées à la conception et mise en œuvre du bâtiment pour le compte d’IGRETEC et d’ETHIAS, copropriétaire du bâtiment.
En parallèle,l’ensemble de notre personnel a été impliqué dans les différentes phases pour l’aménagement des superficies de travail occupées par IGRETEC.
Enfin, c’est notre Service de Gestion Immobilière qui a géré le déménagement de l’aile Mayence à l’aile Poirier pour nos services.
Building candidate in the category

Energy & Temperate Climates

Health & Comfort





