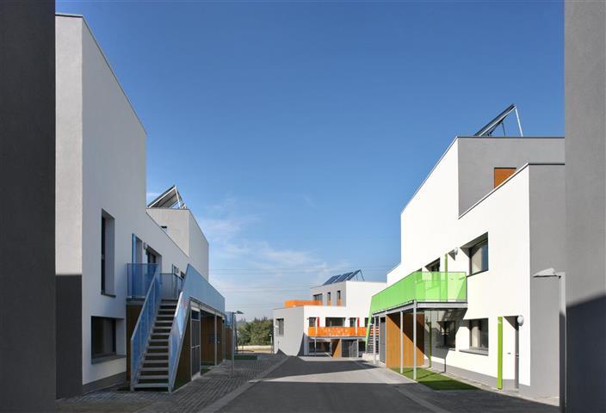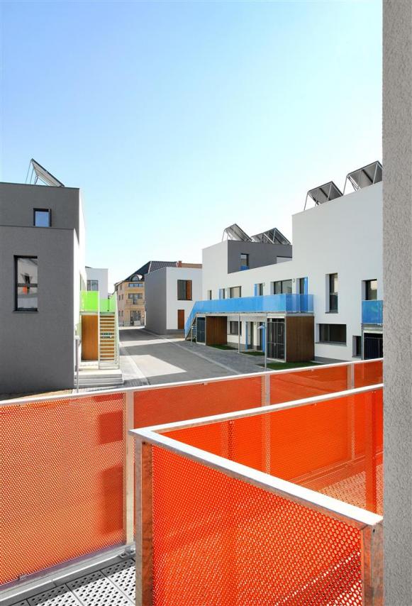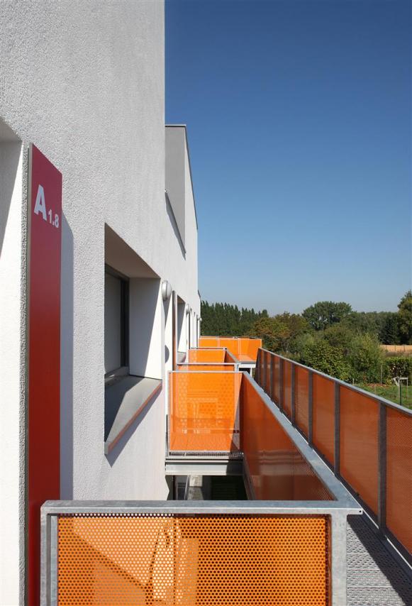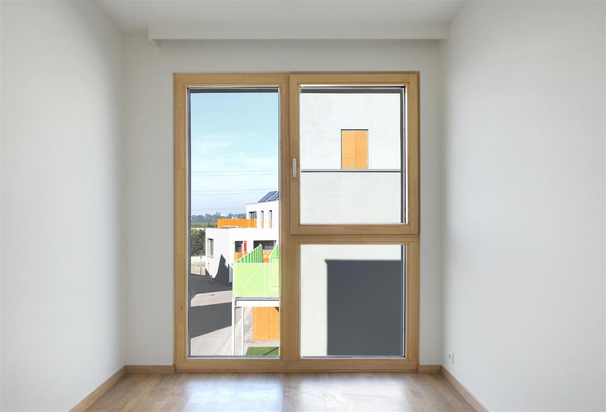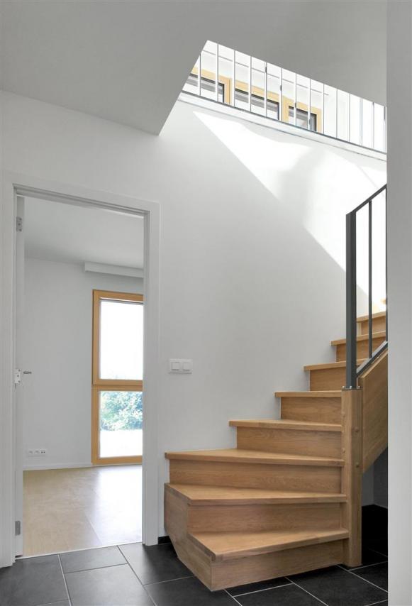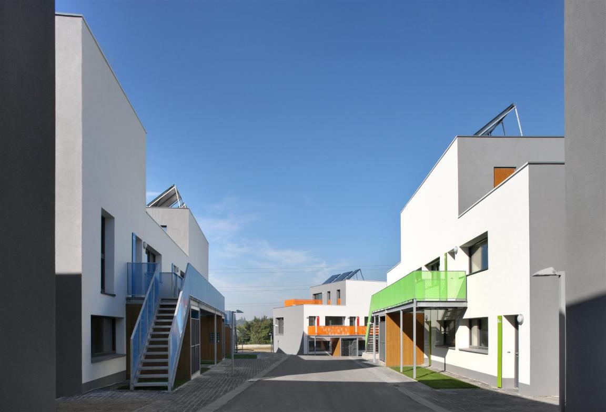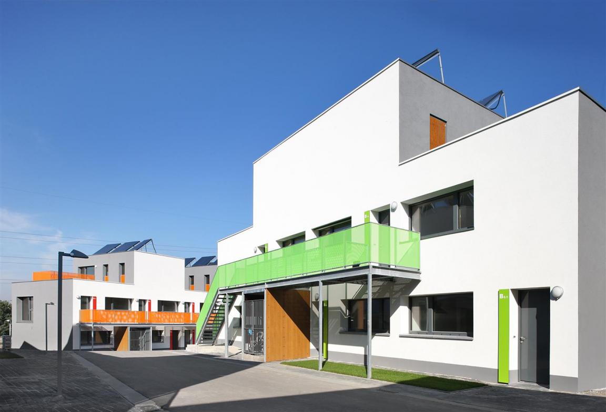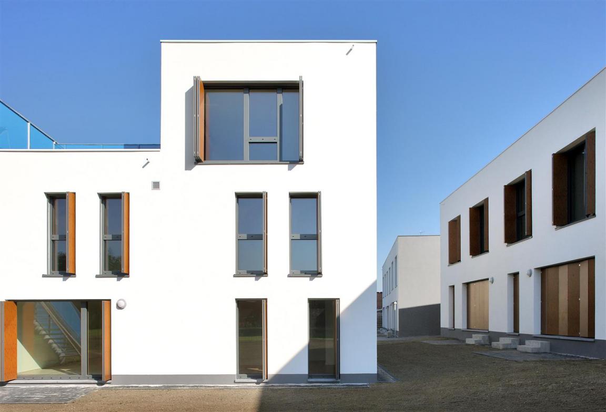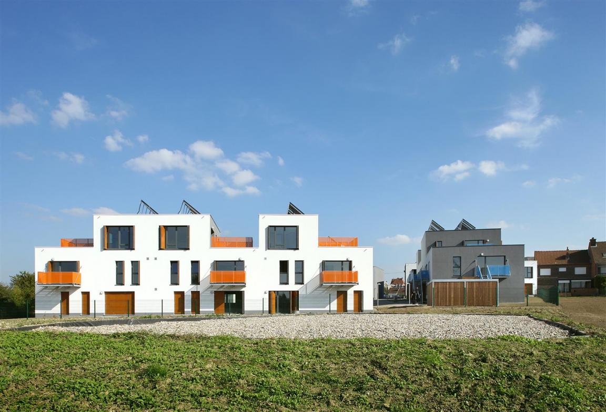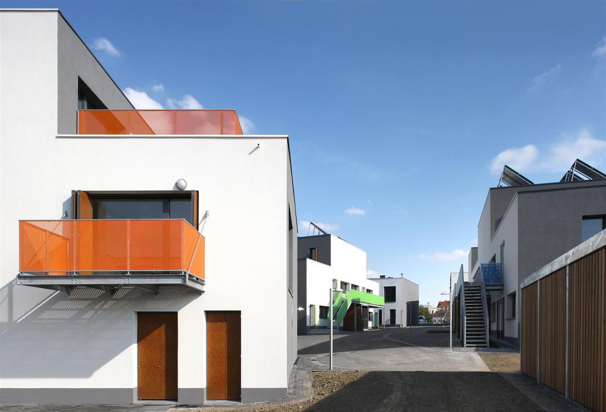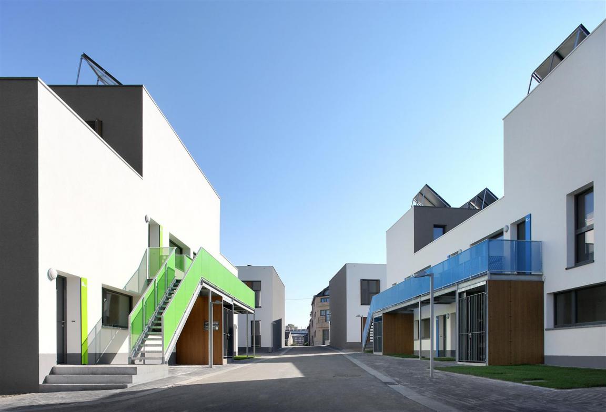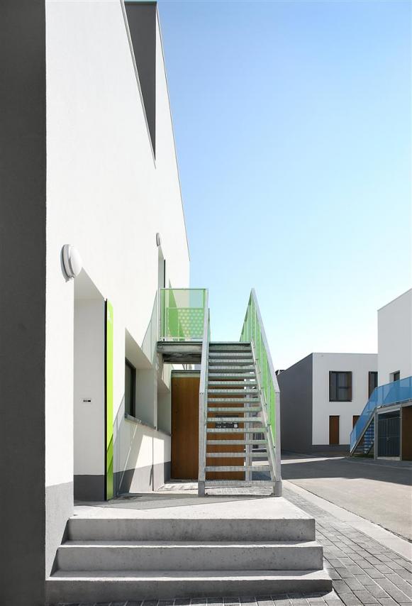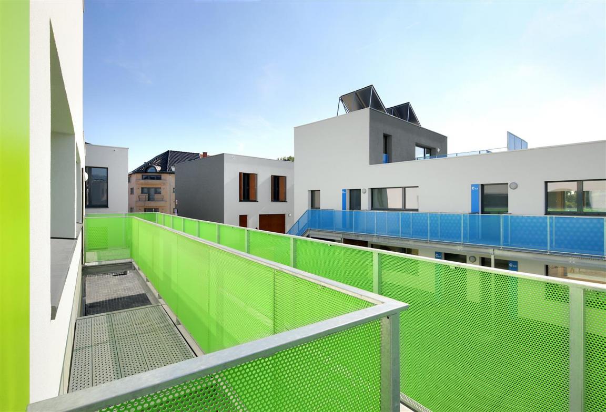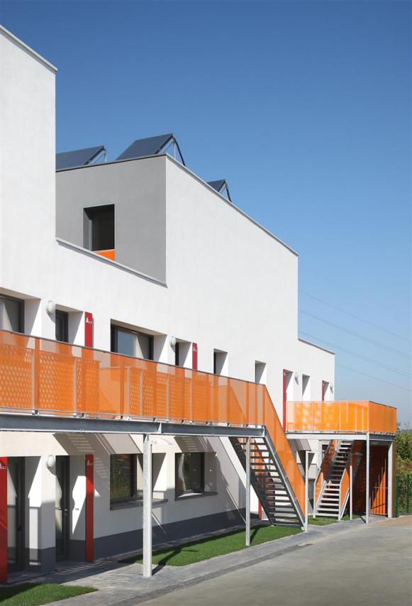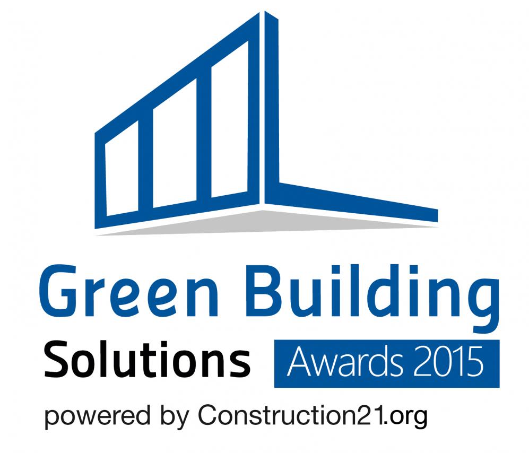HAREN 02
Last modified by the author on 08/07/2015 - 15:02
New Construction
- Building Type : Collective housing < 50m
- Construction Year : 2011
- Delivery year : 2013
- Address 1 - street : Rue du Harenberg 1130 HAREN, Belgique
- Climate zone : [Cfb] Marine Mild Winter, warm summer, no dry season.
- Net Floor Area : 3 377 m2
- Construction/refurbishment cost : 4 931 431 €
- Number of Dwelling : 30 Dwelling
- Cost/m2 : 1460.3 €/m2
Certifications :
-
Primary energy need
-72.25 kWhep/m2.an
(Calculation method : )
Bringing an original and reproducible solution, the procedure is also intended to signal a contemporary architecture in the heart of a city in perpetual metamorphosis.
TERRITORY
The Brussels Region has experienced strong population growth. Land reserves are scarce, urbanization often performs as opportunities arise and no overall vision. This is particularly the case in Haren, whose fragmented network of small narrow and rambling streets fills gradually, without reflection on equipment or mobility. It is in this context that in 2009 the Property Management Agency of the City of Brussels ordered to architects and planners A2M | MSA a feasibility study on the possibilities for restructuring the Harenberg neighborhood. The first tranche of 30 units is directly inspired by this study.
The area is structured by very deep plots with houses along the street Harenberg, and dead zones in plots of background. The project offers a first phase to open up his plots funds. The created road invites the neighborhood to enjoy this space. This road, carried out in the spirit of a woonerf, where the pedestrian to the top priority, just connect to the green promenade. The locals then spent to join this walk, called from the street Camppar a clear perspective on the horizon. They will also be invited to stop in the tranquility of woonerf, in the central square, or perhaps continue until the green zone maintained on the back half of the field. They will then discover the rosière basin and the wadi, and a didactic panel explaining their functioning, and the general philosophy of neighborhood revitalization in a spirit of sustainable design.
The project strengthens the urban continuity with the housing in alignment on the street and through household access to other accommodation in the heart of parcel, while preserving the openness of the landscape (we distinguish the Atomium and the Royal Park Laeken beyond the railway). Buildings are simple in form and restricted clearance (ground + 1, ground + 2). Alternative to the form of "closed", the circulation allows the subsequent urbanization of the site. By work of the ground plane, the initial request for 25 units has been increased to 30, ensuring good valuation of the land.
For sustainability issues at the neighborhood level, A2M was inspired by Memento principles for Sustainable Neighbourhoods advocated by Brussels Environment for the urbanization of new district in the regional territory.
MOBILITY
Given the availability of public transportation close to the parcel, and our desire to encourage the use of gentle movement, we limited the number of car parking spaces at 1 for 2 dwellings. We have also planned bicycle parking spaces covered.
Regarding disabled people, the slopes of the internal roads have been studied so that a person in a wheel chair can access everywhere. All apartments on the ground floor of blocks A, B and C are accessible, and 2 of them are fully adapted.
ECOSYSTEM BIODIVERSITY
The creation of a pool for reprocessing rosière on-site gray and black water, creating a wadi as a storm basin and infiltration of treated water by the basin rosière, maintenance of the green area on the half back ground, creating the ground garden and construction of a parking lot slab grass are ways to promote the maintenance or development of biodiversity on this greenfield site today.
ENERGY PERFORMANCE
The liability standard for us is obvious.
Heating needs are almost negated:
The building envelope is very isolated;
The airtightness is cured;
Each apartment is equipped with a ventilation with high efficiency heat exchanger;
Construction free of thermal bridges.
The summer comfort is provided by passive cooling strategies
External expenses are limited by solar protections placed on all windows facing south and west facades;
The equipment is chosen energy efficient, allowing the same time limit the internal loads;
The remaining charges are dissipated, including manual opening night of the windows.
Energy requirements are thus minimized. The remaining needs are covered by a maximum of renewable energies.
At least half of the energy needed for the ECS of each accommodation is provided by solar panels. For block B, the rest of the energy required for hot water, the Heating, domestic, auxiliaries, in other words all of the remaining energy required is covered by photovoltaic solar panels.
The 5 units of block B are fully ZERO ENERGY.
MODULARITY
The project is organized around a modular principle which makes possible prefabrication. The technical choices help ensure low cost construction, rapid construction (construction time are set at eight months) and limited disturbance to local residents.
The architects played with the basic module to offer housing duplex or ground floor, with garden or roof terrace, access via the ground floor or the first floor by a walkway, etc. The accommodation accessible to the ground have a garden and open frontally. Gateways, remote one meter facades, provide duplex access which have an inverted cup (lounge is located at the top, enjoying magnificent views and a "loft" atmosphere) and an inverted plane (they also open laterally east / south / west).
The color white is reserved for the front and back, the gray side faces. The metal fittings are delivered in specific colors to each of the five sets of housing.
The construction costs amounted to € 950 / m2 (excluding VAT, excluding fees) for buildings, or € 1,027 / m2 built including the development of the surroundings and the lagoon. This makes a strong argument in favor of its social sustainability. It is also one of the reasons why the heads of the European project PassReg to do one of their "Beacons" - one of three projects Brussels drivers.
More? : Http://a2m.be/haren.html
Building users opinion
After adapting to the systems and operation of the building, tenants now enjoy fully their new homes.
See more details about this project
http://a2m.be/haren.htmlData reliability
3rd part certified
Stakeholders
Contractor
Ville de Bruxelles - Régie Foncière
Marc Libens ; [email protected]
Designer
A2M sc sprl
Sebastian Moreno VAcca ; [email protected]
http://www.a2m.beDesign, monitoring and reception site
Thermal consultancy agency
Brouae snc
Gérome Forthomme ; [email protected]
encoding PHPP
Construction company
DEMOCO
-
http://www.democo.beGeneral Enterprise
StuBeCo
Tom MOLKENS ; [email protected]
Stability consultancy office
Structures calculist
D2S
Geert DESANGHERE ; [email protected]
Acoustic Design Office
Other consultancy agency
Istema sa
Bureau of Special Technical Studies
Owner approach of sustainability
The Brussels Region has experienced strong population growth. Land reserves are scarce, urbanization often performs as opportunities arise and no overall vision. This is particularly the case in Haren, whose fragmented network of small narrow and rambling streets fills gradually, without reflection on equipment or mobility.
Architectural description
The Harenberg Street appears as a succession of small houses and uncultivated plots occupied by vegetable gardens or planting. The streets are narrow and local use, but escaped the large side attached to a geographical reading of the site, a sort of vast plateau gashed by the railway infrastructure and caressed by planes taking off from the airport runway nearby .
Energy consumption
- -72,25 kWhep/m2.an
- 252,00 kWhep/m2.an
- -28,90 kWhef/m2.an
Envelope performance
- 0,15 W.m-2.K-1
- 1,79
- 0,40
Systems
- Heat pump
- VAV System
- Heat pump
- No cooling system
- Double flow heat exchanger
- Solar photovoltaic
- 138,00 %
Urban environment
- 6 407,00 m2
- 23,00 %
- 3 824,00
Product
Integrated multi system
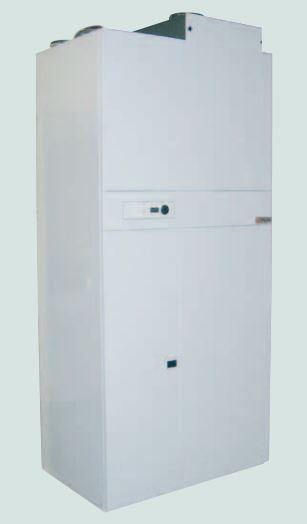
Nilan
http://www.nilanbelgium.be/Management / Others
The multiintégré system combines comfort ventilation, heating and producing hot water in one compact system.
Validated
External insulation Neopor Type
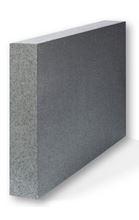
Willco products
-
http://www.willcoproducts.beFinishing work / Partitions, insulation
External insulation with Neopor insulating type (Lambda = 0.032 W / mK)
Validated
Photovoltaic Solar

JA Solar
http://www.jasolar.comManagement / Others
Installation of photovoltaic solar panels for compensating the electrical consumption of the housing
Validated
Construction and exploitation costs
- 4 931 431 €
Water management
Indoor Air quality
Comfort
GHG emissions
- -20,95 KgCO2/m2/an
Reasons for participating in the competition(s)
Tous les 30 logements sont conformes au standard passif.Des panneaux solaires thermiques couvrent 50% des besoins d’énergie pour l’eauchaude sanitaire. En outre, des panneaux photovoltaïques assurent uneproduction annuelle de plus de 20.000 kWh, qui rend 5 logements complètementautonomes en énergie.Chaque logement dispose de sa propre installationtechnique, un combiné regroupant la ventilation et son échangeur, le ballond’eau chaude sanitaire et une pompe à chaleur assurant l’appoint de chauffage.Chaque logement bénéficiera donc d’une régulation propre.
Building candidate in the category





