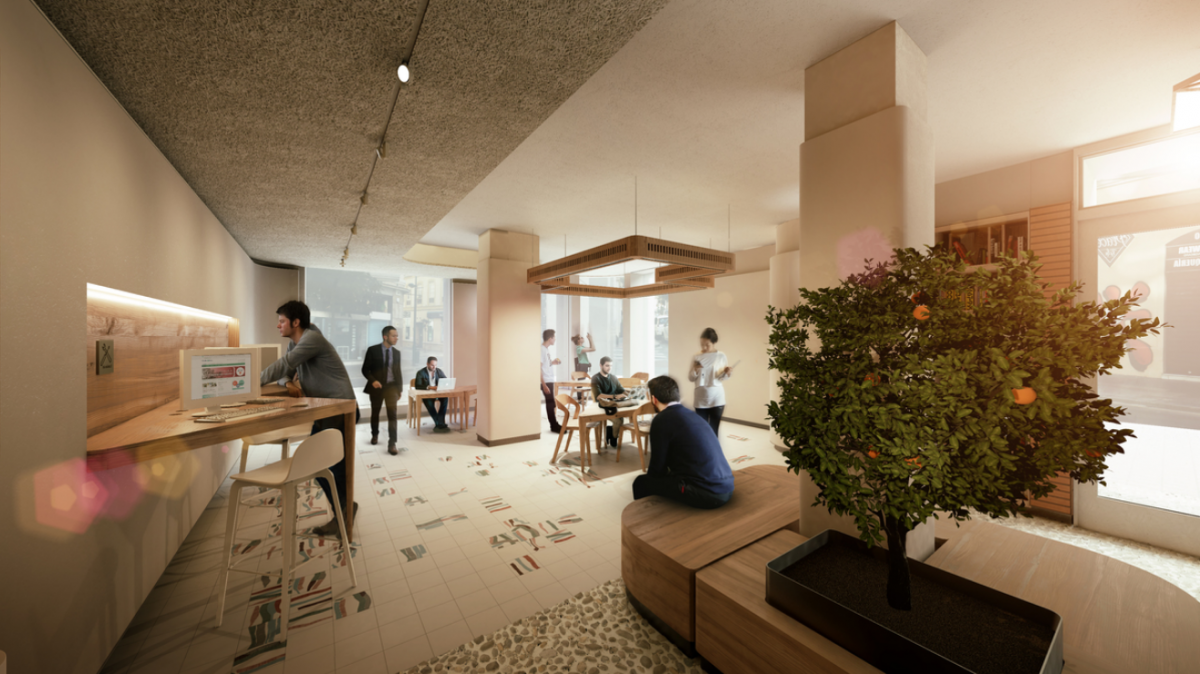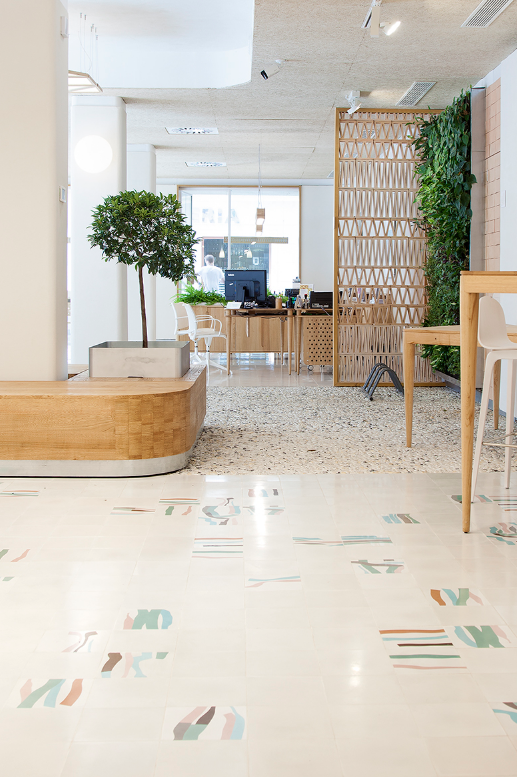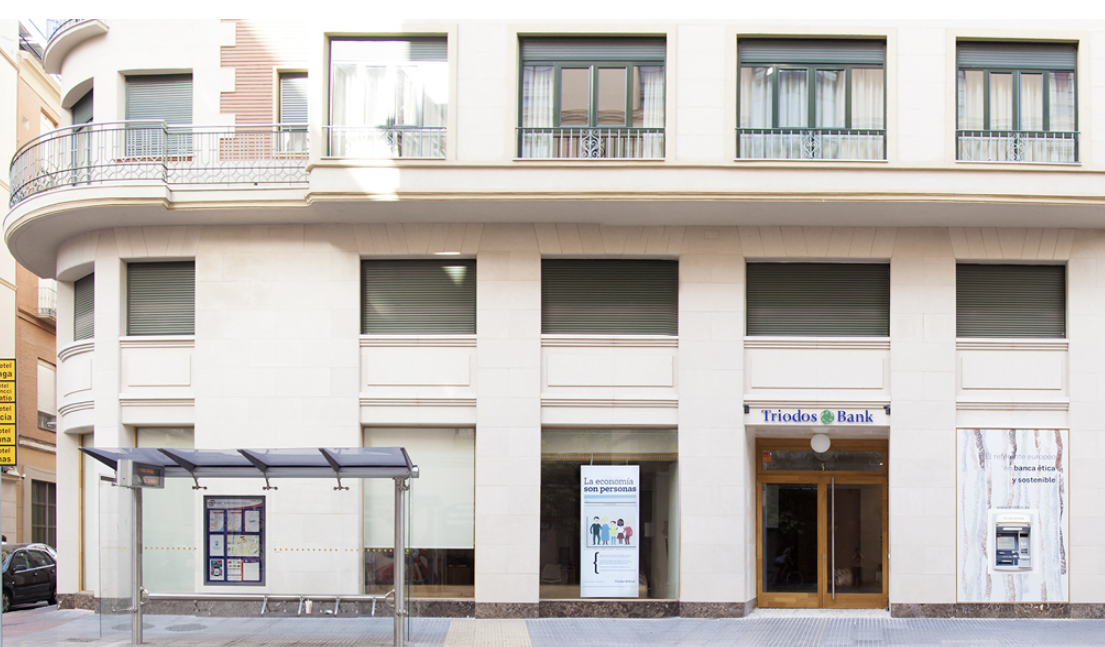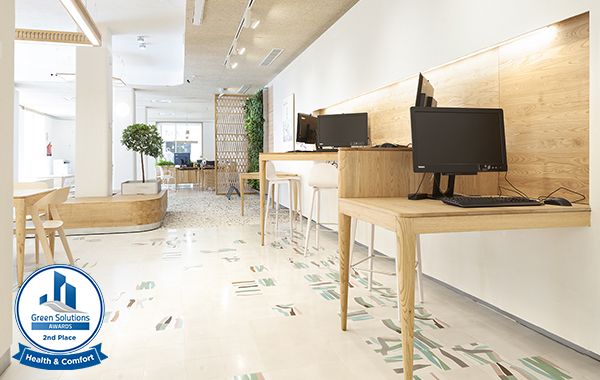Triodos Bank Spain office in Malaga
Construction21 Redacción

“Green Solutions Awards help us to raise awareness about the need to pay attention to health in the architecture exercise,” says architect Marta Torralba
Triodos Bank Spain office in Malaga, designed by sAtt Arquitectura Abierta, won the second prize in the Health & Wellness category during the international final of the Green Solutions Awards 2017, and was also the winner of the same national awards’ category. The architect Marta Torralba at sAtt Arquitectura Abierta, presents this award-winning building and its architecture and urbanism solutions based on the three pillars of sustainability: environmental, social and economic.
1. In the field of construction, what main characteristics and values define sAtt Open Architecture?
sAtt is an architecture studio devoted to design projects, processes, and tools for architecture and urban planning based on environmental, social and economic sustainability. We have been developing projects for 15 years aimed at reducing the impact of architecture on the environment, defining proposals together with our client and positively influencing people’s health.
2. So let us start at the beginning, how did the project come about and why did you choose a sustainable initiative?

Triodos Bank has been demonstrating for many years that it is possible to work in banking in a different way, taking into account both people and environment welfare. Prior to this project, Triodos had developed offices taking into account a sustainability criteria in construction, but the Malaga office marks a turning point: It is the beginning of a new concept. sAtt designs with principles of sustainable, efficient and healthy construction, and adds social and service design tools. The new office has been designed to meet people needs and to build a space that transmits the values and innovation of Triodos.
At sAtt, these qualities are intrinsic to our way of working, so we put into practice the experience we have for it. We understand sustainability from the three aspects that we have already mentioned, which are evident in this project. In the social field, being sensitive to people’s needs and their neighbourhood; in the environmental field, carefully selecting the materials and processes, measuring the impact of the construction process and compensating CO2 emissions; and in the economic sphere, working from the energy efficiency, for the reduction of the consumptions and the decrease of the cost of maintenance during the useful life of the office. In summary, this project has been designed taking into account bioconstruction criteria, Life Cycle Assessment, environmental psychology, geo-environmental analysis, energy efficiency, renewable energy and environmental quality.
3. With respect to the materials, systems, and processes, among others, what are the implemented solutions to contribute to sustainable development?
The most relevant measures in the field of sustainability are the following:

- Life Cycle Assessment (LCA) of the materials used, their transport, the construction process and the use in the office.
- Selection of materials based on this analysis and geographical proximity criterion: walls covered with mud, hydraulic tiles without energy consumption in its manufacture with a Mediterranean design, insulation of cellulose, cork and lime mortar, carpentry and chestnut furniture certified FSC, pebble pavement of the area, native vegetation or stoneware tile of recycled aggregates in service areas.
- Compensation of the CO2 emitted in the construction process.
- Certification CO2 Zero Emission: the tons of CO2 have been calculated in the construction process and compensated. In addition, in the use there are no CO2 emissions because the contract is made with a certified free-emissions marketer.
- Geoenvironmental analysis that determines electromagnetic fields, groundwater currents, and Hartmann lines, which ensure the welfare of workers.
- Artificial lighting 100% LED controlled by DALI system and optimization of natural lighting.
- Consumption monitoring
- Thermal zoning to optimize air conditioning and promote comfort.
- Hygienic air renewal by means of two twin fans of low acoustic pressure.
- Energy contracted with a 100% renewable sources’ marketer.
- Installation of an air purifier vertical garden with a company that integrates people with functional diversity in its structure.
- Installation of an indoor parking for bikes.
- In the process of obtaining the Breeam certificate with a rating between very good and excellent.
4. During the whole process, what challenges have you faced?
The Office of Triodos Bank in Malaga represents a change in the traditional bank office model; not only because it is a pure operational centre, but also due to the fact that it becomes a meeting place for clients, where relationships between people linked to the bank are built and strengthened. Thus, the architecture understood as a container of these new experiences had to solve it by putting people at the centre of the intervention. In sAtt we understood that it was necessary to combine ecology and well-being, being able to demonstrate and quantify it, since in the environmental field, both LCA echometer tool and the Breeam certification would require such demonstrations.
5. Does the final result match the initial expectations?
The result has been broadly satisfactory for all parties. The efforts invested have resulted in a new reference space in the city in which people feel comfortable and constructive measures taken are proving effective. The space allows the disclosure of responsible environmental values that both Triodos Bank and sAtt wished to show on it as replicable examples. The concept of ecological retail is being consolidated as a reality for those companies that want to be respectful of the environment and consistent with the identity they transmit.

6. Are you currently working on another similar project?
sAtt has been focused on developing architecture models taking care of people and the planet throughout its history, this is the reason why all our projects are linked to sustainability. Currently, we are working on the construction of the first ecological cohousing building in Madrid, a building with 17 new homes under the right of use regime for the Entrepatios cooperative; among other projects.
In this project, the design is being carried out involving future inhabitants. The energy efficiency aspects are being developed under the Passivhaus standard, and solutions of materials and processes that respect the environment are being incorporated. It stands out the construction with cross-laminated timber, the mechanical ventilation controlled inside the houses, the treatment of the airtightness, the greywater recovery or the optimisation of the photovoltaic energy. At the social level, we are also implementing aspects such as the inclusion of common premises that can be used by neighbourhood people, the predominance of the use of bicycles or carpooling facing the private car, or contracting loans through ethical banking entities. It is also a project that shows that another reality in the world of promotion, construction, and therefore access to housing, is possible.
7. What has the participation in the last edition of the Green Solutions Awards meant to sAtt Arquitectura Abierta?
Obtaining the first prize in the national category of Health & Comfort, and the second prize in the same category in the Green Solutions Awards international contest, has been especially exciting because it means the recognition of one of the values we defend the most as an overlooked value by architecture in recent years: peoples’ health. The objective of sAtt at the Triodos Bank office in Malaga was to build a healthy, toxic-free, energy-efficient, friendly and beautiful space for the people who work there and who visit it. The awards obtained have reinforced us in the achievement of our objectives and have helped us to raise awareness about the need to pay attention to health in the architecture exercise.

See the case study associated with this article.



