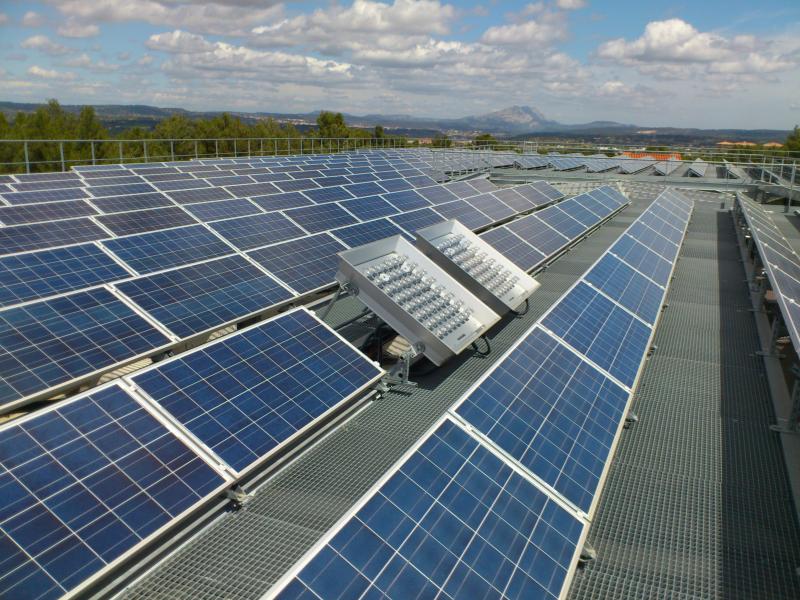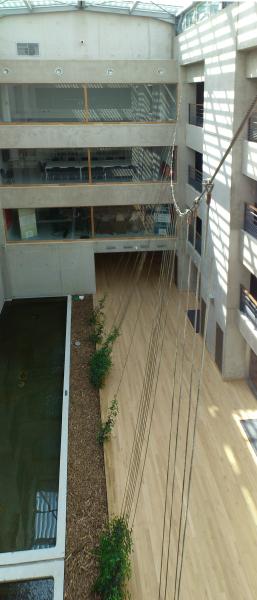Henri Poincaré building in Aix en Provence (13)
Last modified by the author on 22/05/2013 - 10:49
New Construction
- Building Type : Office building < 28m
- Construction Year : 2011
- Delivery year :
- Address 1 - street : Domaine du petit Arbois 13857 AIX EN PROVENCE, France
- Climate zone : [Csa] Interior Mediterranean - Mild with dry, hot summer.
- Net Floor Area : 5 132 m2
- Construction/refurbishment cost : 11 357 000 €
- Number of Work station : 150 Work station
- Cost/m2 : 2212.98 €/m2
Certifications :
-
Primary energy need
79 kWhep/m2.an
(Calculation method : RT 2005 )
Henri Poincare building wants to be the model to follow the science park environment Arbois Mediterranean, chaired by Alexandre Medvedowsky. Located in the small Arbois, between Marseille and Aix, it is intended to receive aware of the value of environmental quality companies. This building is primarily a true laboratory of the most advanced technologies in France in terms of energy management and comfort in a commercial building, both its technical equipment are numerous and varied.
It is currently occupied by two-thirds and still requires some operational settings, it comes just a year ago. Closely followed by actors like EDF R & D, BDM and Envirobat, it could be in a few years, one of the pillars of sustainable constructive knowledge in the Mediterranean. Beyond its highly technological aspect, the design of this building is based on a sound and lateral thinking, more than ever adapted to the Mediterranean climate.
Sustainable development approach of the project owner
The building, in order to attract businesses aware of sustainable development had to be on top. Impossible to establish a fixed technical program if you really want to innovate. The Business Analyst then provides the means to do well by not opting for a classic competition procedure, but a competitive dialogue. So, after further study and exchange that the project team led by architects CCD is retained.Architectural description
The main questions of the project management team was as follows: What is a Green Building? And the answer was "if it will last, it must be able to adapt." The building is designed so that only the circulation and sanitary are fixed on the shelves. From the outset, three users are targeted to be accommodated. The raw data speak of three separate buildings, which soon became incongruous, given the performance issues of the building. The building finally takes a silhouette a little thick, compact, but with 2 atriums. The initial program included laboratories for three structures. A sharp air handling and precise temperature control was therefore to integrate. These structures did not finally being installed in the building, the choice of adaptability was therefore relevant.See more details about this project
http://www.enviroboite.net/bureaux-batiment-henri-poincare-aix-en-provence-13Stakeholders
Contractor
Syndicat Mixte de l’Arbois
M. Bourgeois - 04.42.97.17.00
http://www.arbois-med.comAssistance to the Contracting Authority
AB Sud ingéniérie
4 ter, avenue de Saint Jean 13600 LA CIOTAT
Assistance to the Contracting Authority
Celsius Energie
164 Chemin St Jean du Désert 13005 MARSEILLE
Construction Manager
CCD architectes
7, rue d’Italie 13006 Marseille
Energy consumption
- 79,00 kWhep/m2.an
- 150,00 kWhep/m2.an
Envelope performance
- 0,47 W.m-2.K-1
Systems
- Heat pump
- Low temperature floor heating
- Other hot water system
- Reversible heat pump
- Floor cooling
- Double flow heat exchanger
- Solar photovoltaic














