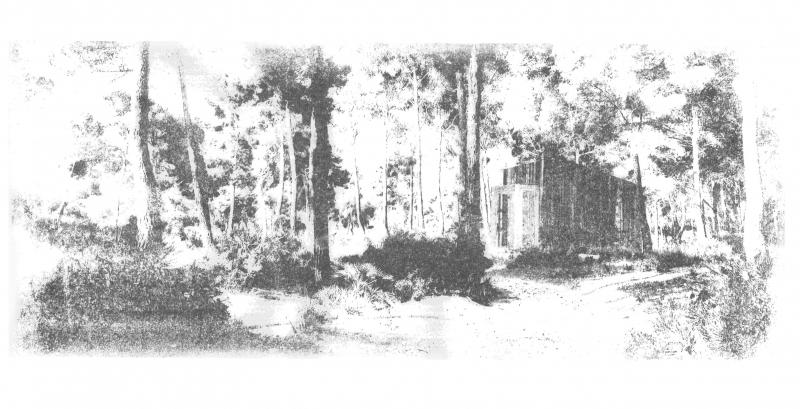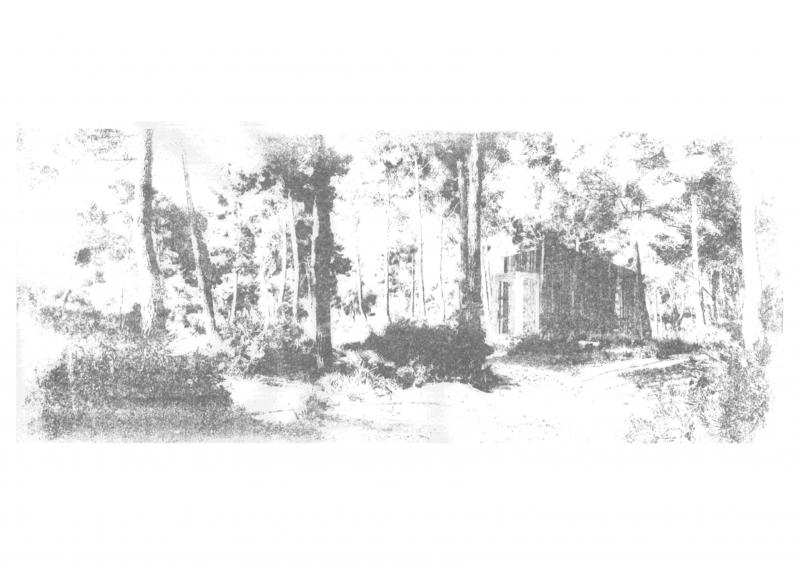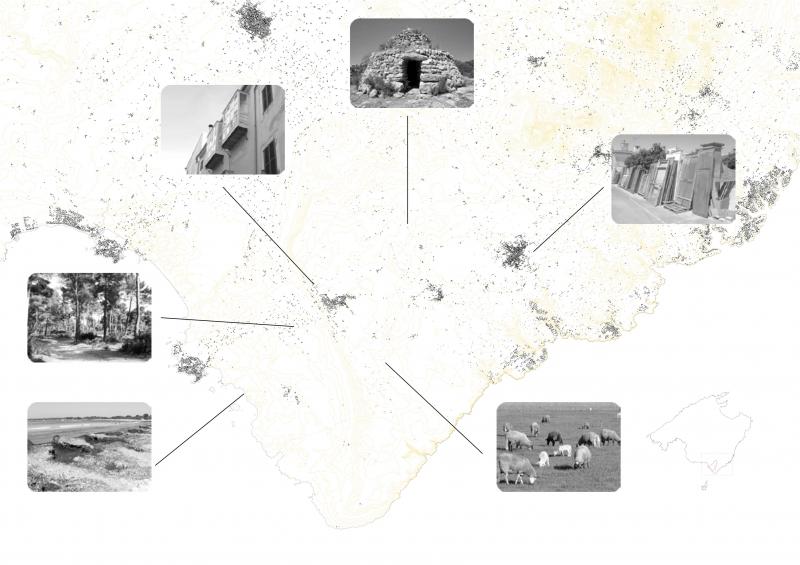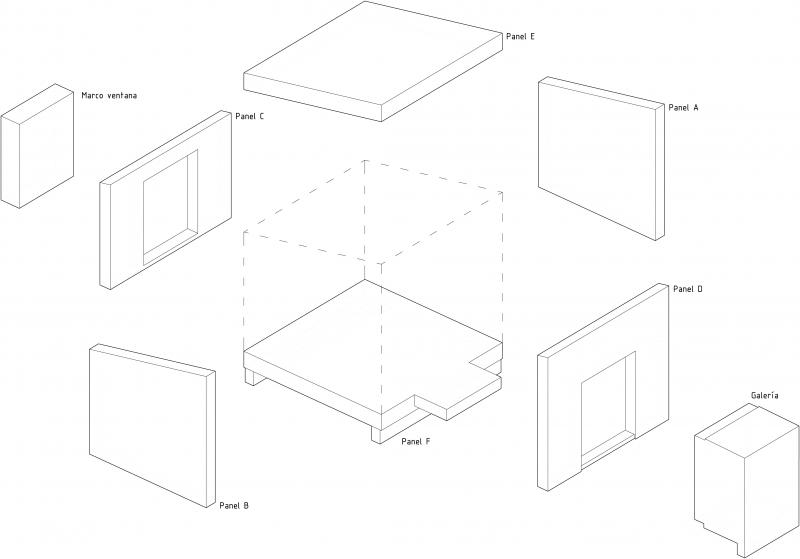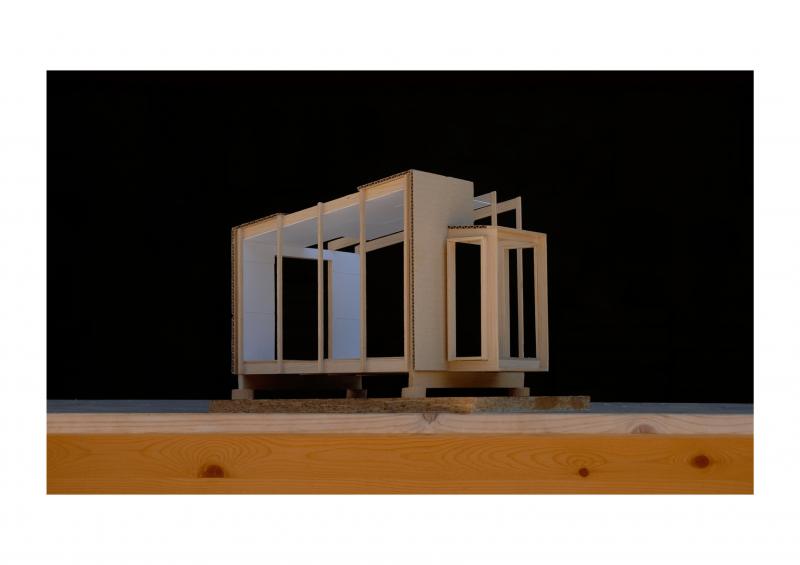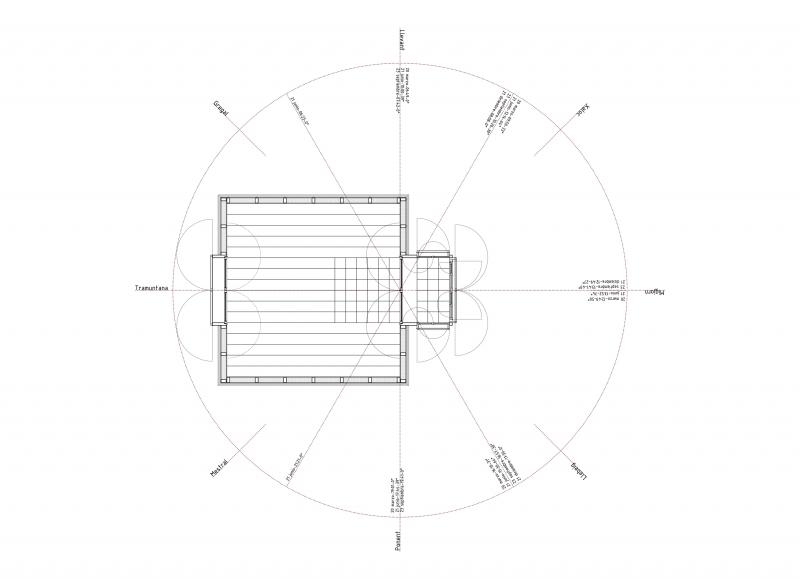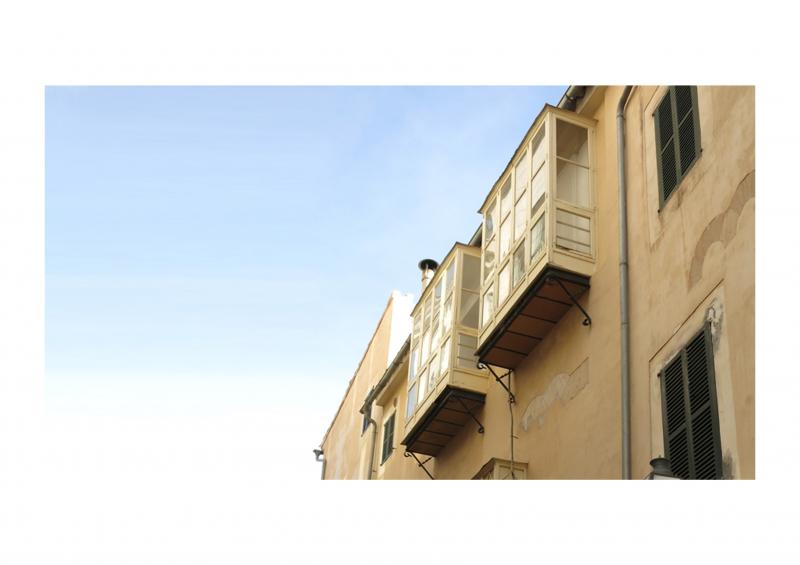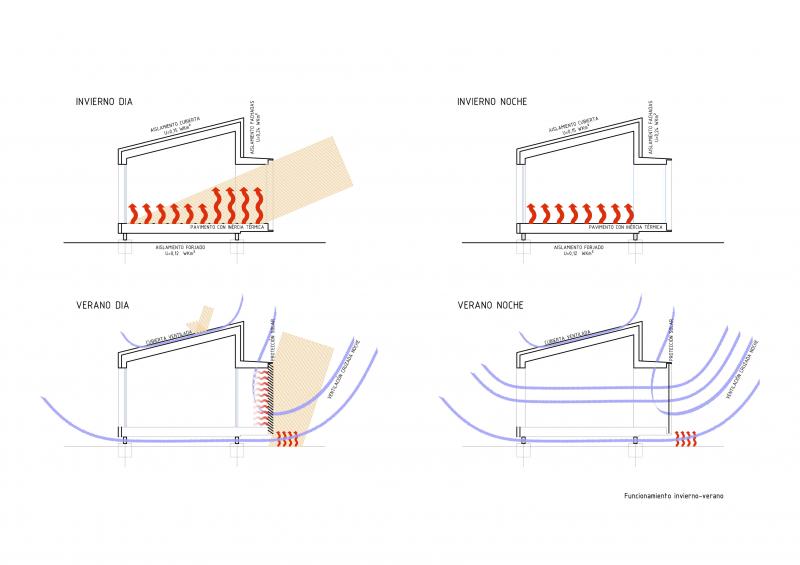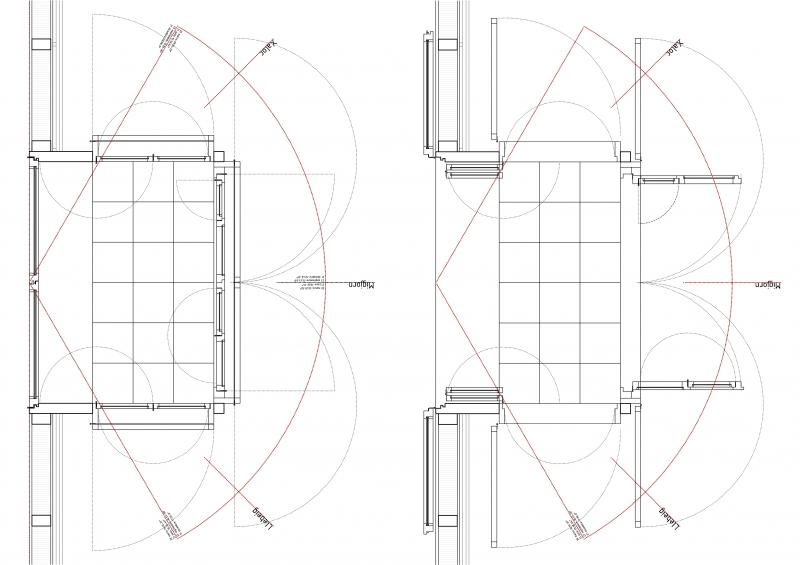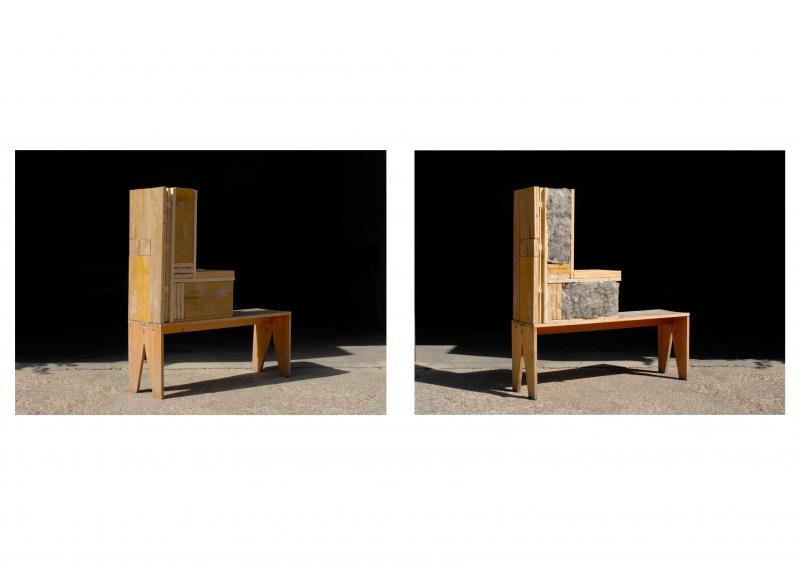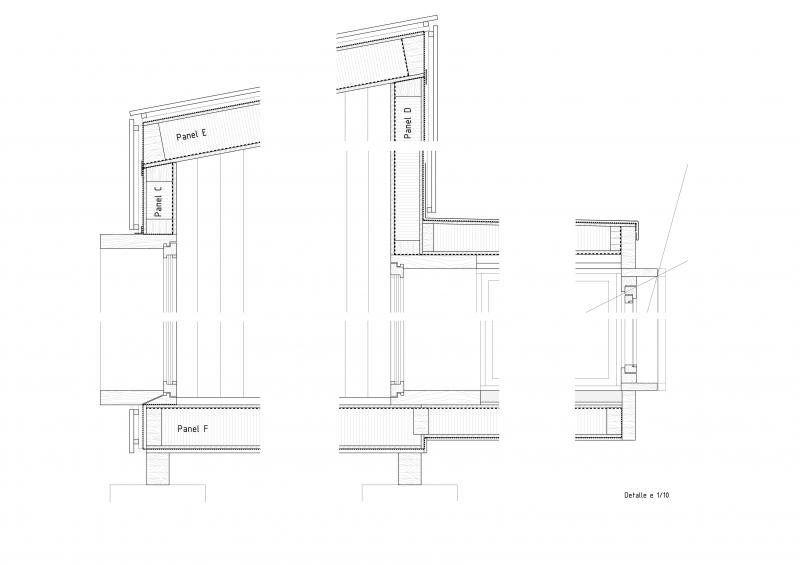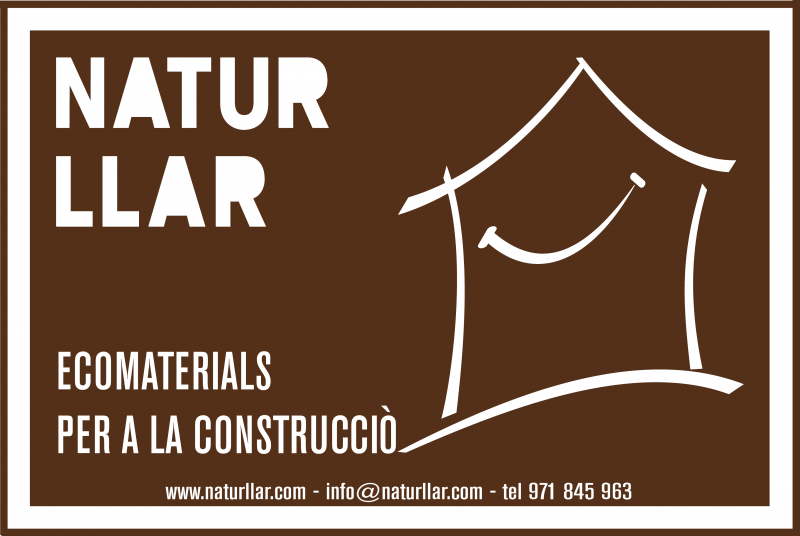Uzala pavilion
Last modified by the author on 13/11/2014 - 19:47
New Construction
- Building Type : Other building
- Construction Year : 2015
- Delivery year : 2014
- Address 1 - street : 07640 SES SALINES, España
- Climate zone : [BSh] Subtropical Dry Semiarid (Steppe)
- Net Floor Area : 25 m2
- Construction/refurbishment cost : 27 759 €
- Number of none : 1 none
- Cost/m2 : 1110.36 €/m2
-
Primary energy need
34 kWhpe/m2.year
(Calculation method : RD: 47/2007 )
The Uzala Pavillon is a pilot project to test materials and construction systems. It is also a good example to test the performance once built, over time and use, until his removal after five years.
Data reliability
Self-declared
Stakeholders
Designer
Francisco Cifuentes + Sebastián Martorell
+34971723498 - [email protected]
http://www.aulets.netDeveloper
Aulet+Camp Lledó
Francisco Cifuentes, Andreu Garcias y Sebastià Martorell. 971723498
http://www.aulets.netContractor
Construction company
Naturallar
Francesco
Contracting method
General Contractor
Architectural description
The construction begins with a residue on the island. Tradition has given us examples of natural surplus to insulate our homes and belongings. Materials such as Posidonia (aquatic plant endemic in the Mediterranean) have been traditionally used as thermal insulation in houses near the coast. Today we have new surplus in our landfills such as paper, clothing and many others to discover. The pavilion is mainly constructed of a waste material which acts as thermal insulation. This is achieved with a wooden structure as light as possible and by reducing the material and weight, favoring transport to site. The pavilion consists of six panels that are constructed in the workshop, but the outer layer. Its function is similar to the bark of a tree: protect the interior from sun and from the water excess. This crust is built with recycled wood and not protected with any product, and will age similarly to the trunks of pines. The pavilion has two large windows, one to the north and one to the south. The south one is a glass gallery, similar to those found in urban areas. It is a mechanism to capture the winter sun and get energy gains. While the Mallorcan summer shade, ventilation and interior woodwork, will help in not obtaining energy gains in summer. The greenhouse is built of three wooden frames, and each contains a blind on the outside and a simple carpentry recycled glass inside. On the plane of the façade a carpenter wooden facade is placed, whose function is to close inside the pavilion gallery.
Energy consumption
- 34,00 kWhpe/m2.year
- 149,30 kWhpe/m2.year
Envelope performance
- 0,20 W.m-2.K-1
- 0,30
Systems
- Others
- Solar Thermal
- No cooling system
- Natural ventilation
- Nocturnal ventilation
- Solar Thermal
- Wood boiler
GHG emissions
- 206,00 KgCO2 /m2
- 75,00 year(s)
Water management
- 8,26 m3
Product
Riwega
http://www.riwega.com
Membrane with high breathability USB Classic Riwega
Solar gain through a greenhouse attached to the pavilion.
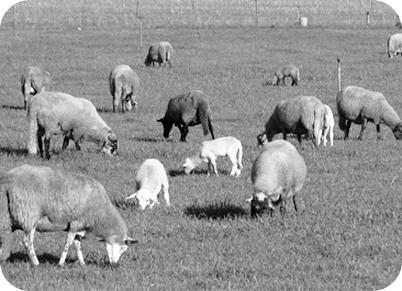
Aulet
http://www.aulet.net
http://www.aulet.net
Wool sheep
Process of local economic and social regeneration, where excess production of wool is used, treated with borax salts and formed into rolls.
Oceanic Posidonia
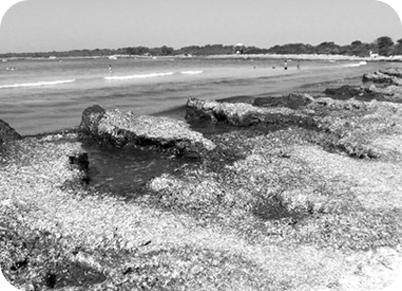
Aulet
http://www.aulet.net
http://www.aulet.net
Use of the excess of Posidonia ocena plant extracted from the beaches, dried and placed in greenhouse compacted panels.
Construction and exploitation costs
- 1 500,00 €
- 27 759 €
Urban environment
The Pavelló Uzala of Ses Salines is located in the southeast of Mallorca, a warm area near the sea. The place where it is located is a pine forest, olive and lentic, a place of shade and protection left by the farmers in their fields.
Land plot area
3 000,00 m2
Built-up area
0,80 %
Green space
2 973,00
Parking spaces
Parking on gravel
Building Environmental Quality
- Building flexibility
- indoor air quality and health
- biodiversity
- works (including waste management)
- consultation - cooperation
- acoustics
- comfort (visual, olfactive, thermal)
- water management
- energy efficiency
- building end of life management
- integration in the land
- building process
- products and materials




