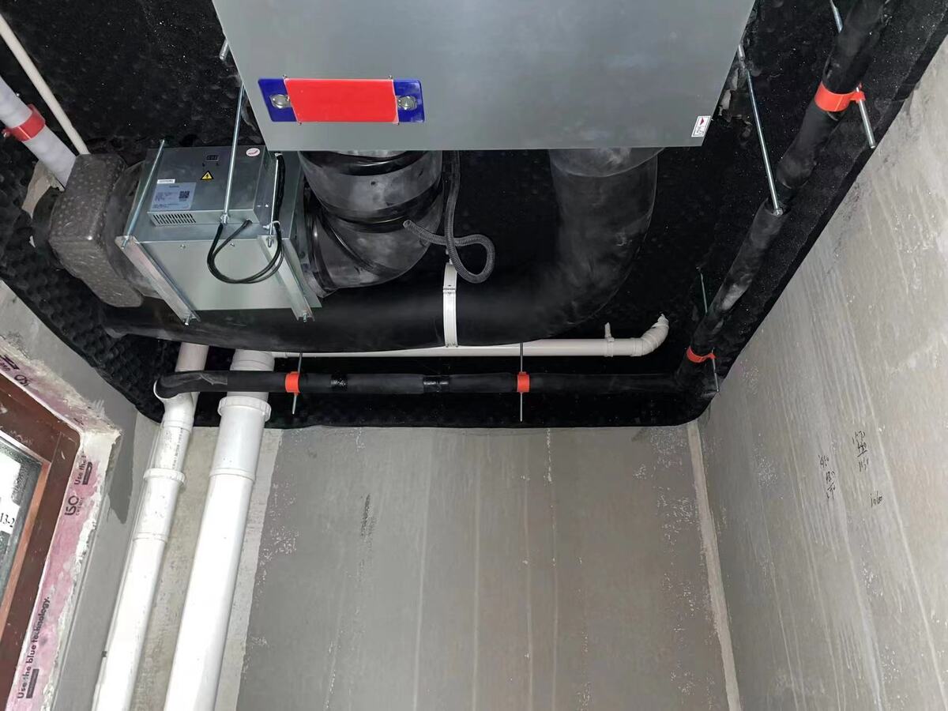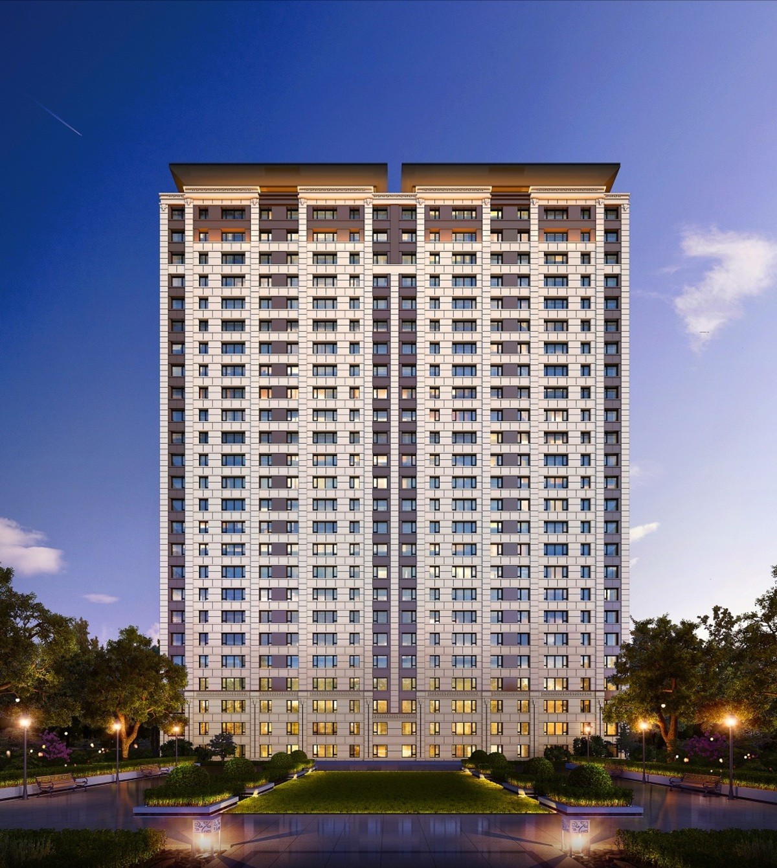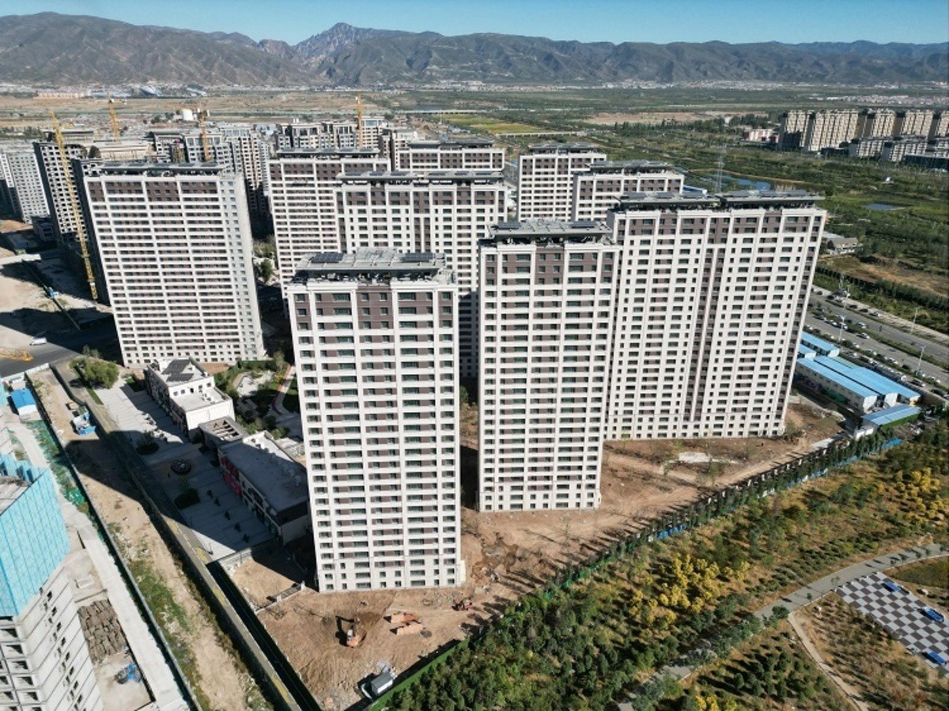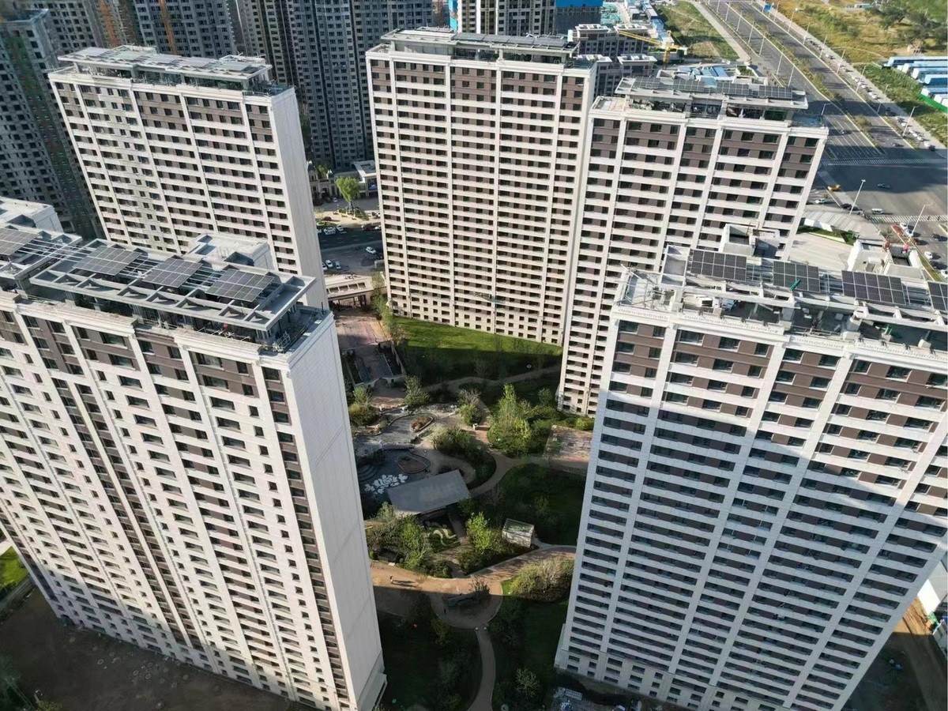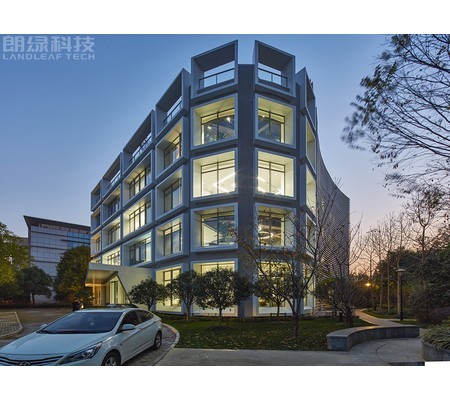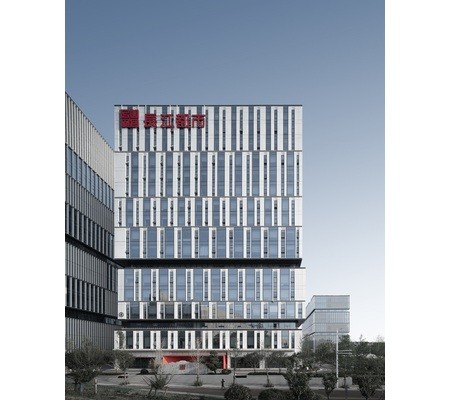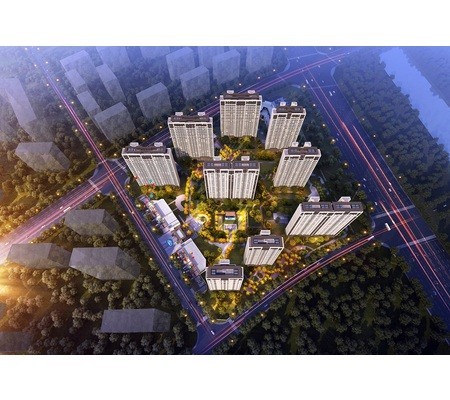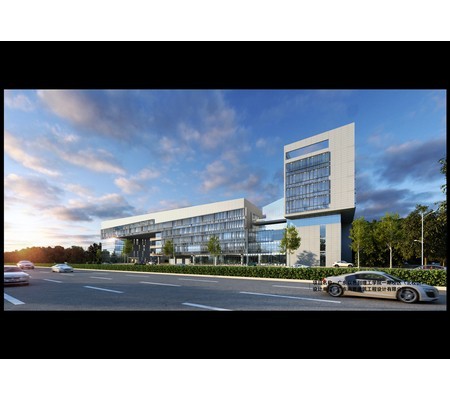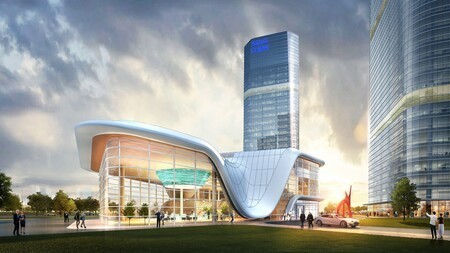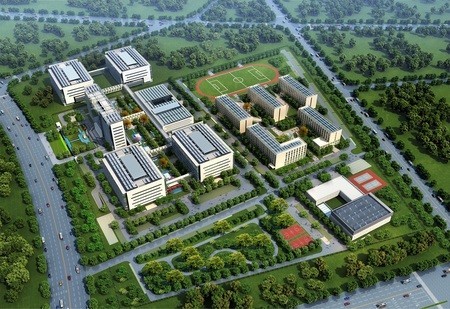Zhonghai Heshandaguan project
Last modified by the author on 23/03/2023 - 09:35
New Construction
- Building Type : Collective housing > 50m
- Construction Year : 2019
- Delivery year : 2023
- Address 1 - street : 新城区天骄路以西、丰州北路以南 010000 呼和浩特市, 中国
- Climate zone : [Dfb] Humid Continental Mild Summer, Wet All Year
- Net Floor Area : 165 520 m2
- Construction/refurbishment cost : 1 334 000 000 ¥
- Number of Dwelling : 820 Dwelling
- Cost/m2 : 8059.45 ¥/ m 2
Certifications :
-
Primary energy need
55.92 kWhpe/m2.年
(Calculation method : Experimental calculation method (China) )
This project is the first ultra-low energy residential building cluster in the extremely cold region that is heated without using fossil fuels, and it has explored a feasible technical path for achieving the dual carbon goals of residential buildings in extremely cold regions. The project has also achieved the green building design label with three stars and the platinum level of healthy building design standards, aiming to create a new era of technology-based demonstration project for low-energy, low-carbon emissions, green and healthy, comfortable and durable living. The project uses passive energy-saving technology and efficient active energy sources to control the building's operating energy consumption (excluding cooking and sockets) at 55.92 kWhep/m2/a, which is much lower than the national standard for ultra-low energy consumption limit of 65 kWhep/m2/a. The project was approved by the Ministry of Housing and Urban-Rural Development as a "Zero-carbon Building Technology Demonstration Project" in 2022, and only 5 such demonstration projects were approved nationwide, with this project being the only residential project. It participated in the 2021 China Building Science Conference in Tianjin, and the "National Spirit Shines in Hong Kong" theme exhibition, and was nominated for the 2021 Guangsha Award in Inner Mongolia. Based on the research output of the project, it has produced 12 national patents, 3 autonomous region work methods, 2 outstanding QC, 3 high-quality papers, and 2 standards, making positive contributions to promoting the high-quality development of the industry.
The technical measures of this project are as follows:
- High-performance building envelope structure: The insulation thickness of the exterior walls and roof is 2.5 times that of conventional projects, with a U-value of 1.0 W/m2·K for the windows. The insulation and heat preservation performance of this project has been improved by about 45% compared to traditional buildings.
- Well-designed air tightness: The project uses air tightness films, mortar, gypsum and other materials to strengthen the air tightness of openings and other parts. The N50 air tightness index of this project is about 40 times higher than that of conventional projects.
- Thermal bridge-free design and construction: Fine thermal bridge-free design has been established, and a number of construction technology systems such as ultra-low energy consumption thermal bridge-free construction and embedded passive window installation have been created. 12 patents, 3 work methods, and 2 outstanding QC have been obtained through innovative construction processes.
- Efficient ventilation and heating/cooling system: User-type ventilation and heat pump integrated machine is adopted, with a total heat recovery efficiency of 70%. The unit ensures a comfortable and healthy indoor environment with minimal energy consumption.
- Utilization of renewable energy: Solar photovoltaic power generation system is installed on the roof, and the generated electricity is used for lighting in the underground garage. The electricity generated (using the example of Building 1) is 2.91 kWh/m2/a.
- Other technical applications: Advanced technology systems such as direct drinking water system, healthy building and community, smart community, residential industrialization technology, aluminum film construction, and BIM technology are also applied.
The innovative technologies adopted in this project are as follows:
1. A complete set of key technologies for ultra-low energy consumption buildings suitable for extremely cold regions have been developed and successfully applied on a large scale, achieving a heating energy consumption savings rate of over 92% compared to buildings constructed in the 1980s. This project serves as a model for achieving the dual carbon goals of buildings in extremely cold regions.
2. For the first time in a residential project in an extremely cold region, municipal heating was eliminated and a clean energy heating system was implemented. The system consists of user-type ultra-low temperature air source heat pumps and carbon nanometer electric heating film backup heating systems, fully ensuring heating demand during extreme weather conditions. The system achieves high comfort guarantee for heating, personalized temperature control, and unrestricted heating time. At the same time, energy consumption, costs, and carbon emissions are significantly reduced, opening up a new path for low-carbon or zero-carbon heating in residential buildings in extremely cold regions.
Data reliability
3rd part certified
BIM approach
At the design stage of the project, BIM was mainly used to analyze the integrated pipelines in the basement to ensure that the net height of the pipelines meets the specifications and ensure aesthetics. Strict control of home access lines such as horse hall (front court of underground lobby) and net height of underground lobby has improved the comfort of space use.
Photo credit
Hohhot HaiWei Property Co.,Ltd.
Contractor
Construction Manager
Stakeholders
Developer
呼和浩特市海巍地产有限公司
https://o.coli688.com/Thermal consultancy agency
中国建筑科学研究院有限公司
http://www.cabr.com.cn/The China Academy of Building Research team provided design and consulting services for the project. Among them, the Fu Shaopeng team provided construction drawings design for the project. The Gaocai Feng team of the Ultra-Low Energy Business Department o
Contracting method
General Contractor
Allocation of works contracts
Macro packages
If you had to do it again?
(1) At the hole openings of the wall pipes, it is necessary to add 50mm rock wool pipe insulation, which is an effective measure to reduce thermal bridges. This makes the hole opening diameter 100mm larger than the conventional opening diameter, which affects the structural design and window position design around the hole opening. The project team comprehensively considered the impact of these factors in advance and optimized the design many times to avoid structural defects and the impact of pipeline holes on the window openings around. The project is located in a severely cold area with high requirements for thermal bridge-free design. The consulting team preliminarily simulated and calculated the details of each thermal bridge in detail, coordinated the communication between various professionals, ensured that the local thermal bridge treatment met the standards, ensured the feasibility of construction, and avoided unnecessary rework.
(2) The original decoration drawings of the LED lights on the kitchen ceiling were designed to be installed in the center. Because the new fan unit needs to replace the filter element regularly, a maintenance door needs to be reserved. The size of the maintenance door is larger. If the construction is carried out according to the decoration drawings, the maintenance door cannot be opened. Therefore, the installation position of the lamp needs to be changed. During the construction drawing process, the project team needs to pre-review the drawings and circulate the drawings. At the drawing stage, foresee problems and solve problems. Pay attention to the sample first. Not only consider the feasibility of construction, but also the convenience of later maintenance.
Building users opinion
After the completion of the building, it received high praise from the market. Against the background of the downturn in the real estate market, the project sold 60% of 504 suites as soon as it opened. According to the feedback from the sample room operation, most of the time only the low gear of the heating function needs to be turned on. In winter, the heat pump heating is mainly used, and the backup system is almost unnecessary to start, which is economical. According to the describers, the indoor temperature and humidity in the project remain constant in winter and summer, the temperature distribution is uniform, there is no cold radiation from the outer windows, there is no condensation or mildew without thermal bridges indoors. The whole house has very good air tightness. In winter, there is no feeling of cold air penetration. When the windows are closed, the sound insulation effect of the room is very good. The new air system equipped with the building has a filter device. When someone smokes, it can automatically increase the air volume. At the same time, you can see that the PM2.5 value is decreasing and the overall air quality is good. Users' overall satisfaction with the indoor comfort, energy consumption level, green health performance, building roof and underground insulation, door and window construction quality, and neighborhood landscape of the building reached more than 98%.
Energy consumption
- 55,92 kWhpe/m2.年
Envelope performance
- 0,14 W.m-2.K-1
- 0,25
- 0,60
Real final energy consumption
21,51 kWhfe/m2.年
Systems
- Heat pump
- Electric heater
- Other hot water system
- Natural ventilation
- Double flow
- Solar photovoltaic
- 11,30 %
Smart Building
Biodiversity approach
Urban environment
The construction site of this project is located in the district of Miandi Town, Xincheng District, Hohhot City, Inner Mongolia. It is located east of Tianjiao Road, west of Qinyuan Road, south of Sanjing Road, and north of Fengzhou North Road. The project is located about 1 kilometer north of the North Second Ring Road in Xincheng District, Hohhot, Inner Mongolia Autonomous Region. It leans against the Greater Xing'an Mountains in the north and faces the East River in the east. The project has convenient public transportation and is about 4 kilometers away from the city government, about 5.5 kilometers away from Hohhot East Railway Station and about 11 kilometers away from the airport. There are several parks such as Genghis Khan Park and Beishan Park within 3 kilometers nearby. There are several bus stops near the project, such as Dingxiang Road North Entrance, Xingfuli and Runfu. There are various service facilities nearby, such as Rose Town Farmers Market, Miandi Town Agricultural and Sideline Products Wholesale Market, Industrial and Commercial Bank of China (Hohhot Shangdong Sub-branch), Rudong Fitness (Ziguangyuan Store) and Huamai Xiang (Rose Town Store).
The residential planning of the residential area is in the form of high-rise buildings facing due south, with a hundred-meter double-center garden landscape created in the south and north to ensure lighting while allowing more owners to enjoy the good landscape garden. All the residential buildings in the project meet the three-star green building and healthy building standards. This project creates an intelligent community. By configuring a variety of smart facilities such as perimeter alarms, license plate recognition, video surveillance, face recognition access control system, intercom, visitor system, sensor night lights, and one-button emergency call system, it provides meticulous care for the owners and protects the privacy and personal and property safety of the owners. At the same time, it brings more convenience and interaction to life.
Land plot area
69 535,70 m2
Green space
36 090,00
Product
Zehnder森德
http://www.zehnder.com.c
SAYYAS Passive Window

森鹰 SAYYAS
http://www.sayyas.com
SAYYAS Factory has applied for 300+ patents and is a leading wooden window enterprise in China with the most patents. It is a pioneer in the research and development of passive windows in China, and nearly 20 products have obtained PHI certification from Germany. The outer windows of this project adopt high-performance aluminum-clad wooden windows. The opening mode of the opening sash of the windows is inward opening inward. The glass is 5L+16Ar+5L+16Ar+6 cesium potassium (two layers of Low-E film are located on both sides of the inner cavity of the glass), with a warm edge spacer system, a heat transfer coefficient of 1.0 W/m2·K, an air tightness grade of 8, and a glass SHGC value of 0.45.
The design team believes that the outer windows are configured with multi-layer laminated glass and multi-layer sealant strips, which are strictly controlled layer by layer to achieve an extremely silent effect. More than 90% of argon is filled in the glass cavity, which, combined with LOW-E glass, improves the insulation performance of the outer windows. This window type meets the requirements of ultra-low energy consumption buildings for the k value, SHGC value, air tightness, water tightness and wind pressure resistance level of outer windows.
Construction workers believe that passive windows are heavy, and frame embedded installation can reduce safety risks.
Users believe that the sound insulation and thermal insulation performance of these outer windows are good. There is no condensation on the indoor side, and in winter, the glass does not feel freezing when touched from the indoor side.
SIGA airtight membrane materials
思家 SIGA
https://www.siga.cn/
SIGA high-performance waterproof and vapor-permeable adhesive tape is suitable for the outdoor side of door and window openings. It can be directly plastered and quickly adhered to window frames without adhesive to achieve 100% airtight adhesion. It has a perforated nonwoven fabric, suitable for plastering, and plastering is easier to adhere to masonry structures. The Sd value (equivalent diffusion air layer thickness) is 2 m and the tensile strength is 210 N/50mm 220.
SIGA high-performance waterproof and vapor barrier adhesive tape is suitable for the outdoor side of door and window openings. It can be directly plastered and quickly adhered to window frames without adhesive to achieve 100% airtight adhesion. It has a perforated nonwoven fabric, suitable for plastering, and plastering is easier to adhere to masonry structures. The Sd value (equivalent diffusion air layer thickness) is 20 m and the tensile strength is 220 N/50mm 220.
The design team believes that the waterproof vapor-permeable membrane and waterproof vapor barrier membrane Sd values of this product meet the design requirements.
Construction workers believe that the airtight adhesive tape has strong adhesion during construction and is easy to plaster in subsequent decoration work.
Users believe that this product belongs to concealed materials and cannot feel its effect separately to evaluate it separately, but the whole house feels well sealed with no air leakage. Fresh air is mainly provided by the fresh air heat recovery unit.
Carbon Nanotube Electric Heating Film

苏州汉纳材料科技有限公司
https://www.hnnabo.com/
Carbon nanotubes are one-dimensional nanocarbon materials with excellent conductivity, thermal conductivity and high-efficiency electrothermal conversion efficiency. The nanoelectric heating film adopts carbon nanotube surface heat source patented technology and is laid in non-furniture floor areas. In the case of extremely low temperatures in winter, the electric heating film can be started to assist in heating, which can quickly increase the room temperature and improve comfort. The electric heating film transfers heat in the form of infrared radiation with a conversion efficiency of up to 83% (72% for hospital physiotherapy equipment).
The design team believes that this product can provide an additional reliable heating source when the air source heat pump heating is insufficient in extremely cold areas to ensure comfort during the heating season.
Users believe that this product adds an extra insurance for heating in winter. The heating is comfortable and reliable. Because of its high heat transfer efficiency, the electricity bill is not as high as imagined.
Dongbang Fireproof Passive Door
北京东邦绿建科技有限公司
http://www.dongbanglvjiankeji.com
The passive door is grade B fireproof with a thermal conductivity k value of 1.2 W/m2k and an air tightness grade of level 8.
The design team believes that this product can ensure the airtightness of buildings in extremely cold areas and reduce cold air penetration.
Construction workers believe that this product is sturdy and stable, but a little labor-intensive to install.
Users believe that the passive door has good sealing and sound insulation performance, but it is a little labor-intensive to open or close.
Construction and exploitation costs
- 1 400 000,00 ¥
- 20 973 000 ¥
- 1 334 000 000 ¥
- 73 700 000 ¥
Energy bill
- 1 415 000,00 ¥
Reuse : same function or different function
Environmental assessment
Economic assessment
- 40 264 000 ¥
Communication
Social economy
Water management
- 160 000,00 m3
- 1 830,00 m3
Comfort
Quality of life and services
The community is equipped with leisure spaces across the border. The site has barrier-free access to meet the needs of people of all ages. Activity sites avoid sharp protrusions and are equipped with areas for the elderly and children's activity areas.
The project reasonably sets up outdoor communication places and children's playgrounds. The project has set up two children's playgrounds. An Ice and Snow Wonderland Playground is set up near Building 2, and a Magic Block Playground is set up between Buildings 6, 7 and 8. The Ice and Snow Wonderland Playground is equipped with large children's recreational facilities such as gyroscopes, rocking horses, interesting walls, etc. for children to play in the venue. Seats for no less than 6 people are set up in both playgrounds. Trees such as white wax and sun plum are planted around the playgrounds to provide shade for the venues.
The daylighting time of the two children's playgrounds on the coldest day of the year is 2 to 5 hours, meeting the daylighting standard requirement of no less than 2 hours per day. The barrier-free design of the site and buildings meets the requirements of the current national standard "Barrier-free Design Specifications" GB 50763. The activity areas for the elderly are flat, and the surrounding areas are flat or sloping, with a slope of within 0.5%. Wheelchair parking areas are also provided.
The project reasonably sets up outdoor fitness areas and fitness trails. On the east side of Building 1, a football field is set up. On the west side of Building 1, a badminton court is set up. On the east side of Building 3, a basketball court is set up to provide outdoor fitness and activity venues for teenagers and middle-aged people. On the north side of Building 5 and the west side of Building 7, interesting mazes and hopscotch sandbag venues are set up respectively to provide outdoor fitness activities for teenagers.
A 663.53m long and 1.25m wide fitness trail is set up around the project site. The pavement material is red EPDM plastic pavement and anti-slip hot-melt paint lines. The length of the runway accounts for 61.7% of the total length of the red lines. The fitness trail signs include slow down tips, mileage tips, fitness slogans, etc. marked with anti-slip hot-melt paint lines.
The project sets up outdoor communication places such as secondary entrance corridors, reception hall corridors, main entrance opposite leisure spaces, Tree Array Square One, Tree Array Square Two, leisure platforms, etc., with a total area of 1,013.32 square meters, accounting for not less than 0.2% of the total land area. Each communication platform is equipped with seats, benches or rattan sofas for more than 10 people.
Each building is equipped with 1 to 2 barrier-free elevators with a complete barrier-free system.
Anti-slip tiles are paved on all floors of the project.
The signs are obvious and complete. Large font signs indicating floor number and unit number are installed outside the lobby on the first basement floor of the building. Arrow signs indicating routes to specific places and facilities are installed at the main and secondary entrances of the park and important road junctions. Large metal signboards with embedded or wall-mounted large fonts are installed in conspicuous locations relative to the elderly activity areas, leisure areas, civil air defense stairway entrances, etc. Embedded large-font safety warning signs are placed in the main entrance water feature area, central axis leisure space water feature area, all step areas in the park, elderly activity areas, charging piles and distribution boxes. Considerate signs are placed in lawn planting areas.
*There are no sharp protrusions on the walls of public areas and rooms for the elderly in the building, meeting the needs of the elderly for safe and convenient movement.
General infos
(1) Building Energy Conservation Planning and Design
1) Building Form Selection
In terms of building form, considering that the overall style of the park tends to be regular, orderly and rational, the layout form of this project is harmoniously unified with the overall form of the park during design. While choosing a simple building form that is conducive to the design of ultra-low energy consumption building nodes, the shape coefficient is reduced.
2) Natural Lighting and Ventilation
The overall planning of the building complex where the project is located considers the reasonable use of natural ventilation and creates a suitable microclimate. The building complex faces south, so that natural ventilation can be effectively utilized in summer and transition seasons.
Through the careful design of the surrounding landscape greening of the building, the amplification coefficient of the local wind speed in the pedestrian area between the buildings is effectively reduced, avoiding the feeling of cold wind blowing in winter, and forming a comfortable shady area under the trees in summer.
The indoor plane layout of the single building fully considers the effective use of natural ventilation, and the positions of doors and windows are reasonably arranged to facilitate the formation of through ventilation indoors, thereby effectively reducing air conditioning energy consumption in summer and transition seasons.
By reducing the depth of the building, increasing open space, increasing the number of windows on the south and north facades, and improving the indoor lighting coefficient, the parametric design method is applied. Design optimization is achieved through interactive simulation calculation and form design.
3) Shape Coefficient Control and Window-Wall Ratio Control
The architectural design of the project strictly controls the window-wall ratio. The window-wall ratios of the east, south, west and north are in line with the relevant requirements of the current residential building energy conservation design standards. In the design process, the introduction of radiant heat in winter is maximized while reducing the cooling load in summer.
(2) Low-carbon Technology of Envelope Structure
The insulation materials of residential buildings No.1, 5, 6, 7, 8, 11 and 12 of this project are composed of 250mm graphite polystyrene board and rock wool isolation tape. The insulation materials of residential buildings No.2 and 3 are composed of 260mm graphite polystyrene board and rock wool isolation tape. Under the condition of limited overall insulation thickness, the outer wall heat transfer coefficient is minimized as much as possible by selecting insulation materials with excellent performance parameters. It fully meets the index requirements of ultra-low energy consumption residential buildings in extremely cold climate zones in the "Near Zero Energy Building Technical Standard" GB/T51350-2019. High-performance doors and windows are used for outer windows and outer doors. Anti-thermal bridge and airtightness designs were carried out for key nodes.
The heat transfer coefficient of the outer windows of the project is 0.14 W/(m2·K), the heat transfer coefficient of the roof is 0.14 W/(m2·K), the heat transfer coefficient of the outer windows is 1.0 W/(m2·K), the SHGC value is 0.45, the heat transfer coefficient of the basement top plate is 0.3 W/(m2·K), the heat transfer coefficient of the partition floor slab is 0.8 W/(m2·K), the heat transfer coefficient of the stairwell partition wall is 1.01 W/(m2·K), the heat transfer coefficient of the partition wall is 0.98 W/(m2·K), the heat transfer coefficient of the unit door is 1.2 W/(m2·K), and the heat transfer coefficient of the household door is 1.3 W/(m2·K).
The construction drawings clearly mark the position of the airtight layer. The airtight layer is continuous and surrounds the entire building envelope. Simple shapes and node designs are used to reduce or avoid nodes that are difficult to handle airtightly. Outer doors and windows with high airtightness grades are selected. Components such as plastering layer, hard material boards (such as density boards, stone materials) and airtight films are used to form airtight layers. Suitable airtight materials are selected for node airtightness treatment, such as compact and complete concrete, airtight films, special expansion sealing strips, and special airtight coating materials. Node designs are carried out for parts that are prone to airtightness problems, such as door openings, window openings, electrical wiring boxes, and piping penetrations.
(3) High-Efficiency Heat Recovery Fresh Air System
The system uses sensible heat recovery devices with a total heat recovery efficiency of more than 70%. The power consumption of the heat recovery unit per unit air volume does not exceed 0.45W/(m3/h).
Fresh air ducts are installed with fresh air electric preheaters. When the outdoor temperature is lower than -5°C, the fresh air preheater starts up. Its output power is automatically adjusted proportionally between 0W and the maximum power (PID) to control the preheated fresh air temperature to -5°C, maximizing power saving and comfort for users.
(4) Ventilation Measures for Kitchens and Bathrooms
The exhaust and ventilation of the kitchen are independently controlled systems. The exhaust is discharged to the outside by the fume hood. Ventilation holes and electric control valves are installed on the outer wall of the kitchen. The valve and fume hood are interlocked. Usually closed, when the exhaust is turned on, the valve is interlocked to open, the ventilation hole is opened to achieve kitchen ventilation. When the kitchen exhaust and ventilation system are working, the kitchen door is closed to have no impact on room temperature and air volume.
The exhaust outlet of the fresh air exchanger in the room is set in the bathroom. After energy recovery, it is discharged outside to meet the bathroom exhaust.
(5) Cold and Heat Sources and System Forms of HVAC
A heat recovery fresh air system with cold and heat sources is used. Each household is equipped with a set of fresh air heat pump integrated machine equipped with an ultra-low temperature air source heat pump to meet the cooling and heating load requirements of the room all year round. The unit has an EER≥2.5 in cooling mode and a COP≥2.0 in heating mode. According to the test, when the outdoor temperature is -20°C, the COP of the unit is 1.69. The unit is controlled according to the indoor temperature to meet the indoor temperature requirements.
To prevent the efficiency decrease or unit failure of the cold and heat source fresh air integrated machine in extreme weather conditions in winter, this project has designed a carbon nanotube electric heating system that can utilize renewable energy power generation as a backup system.
The project uses only electricity to meet the heating and cooling needs of the building, exploring the feasibility of building energy independence from fossil fuels, and pioneering the transformation of large-scale residential building heating in extremely cold areas to clean energy.
(6) Lighting and Other Energy-saving Technologies
(1) The lighting design of this project complies with the requirements of lighting power density and illuminance in the "Standards for Building Lighting Equipment" GB50034-2013. The lighting power density of the main rooms is lower than the standard target value.
The standard illuminance of living rooms is 100 lx, bedrooms 75 lx, dining rooms 150 lx, kitchens 150 lx, and bathrooms 100 lx. The lighting power density of all rooms is ≤5 w/m2, which is 16.7% lower than that of conventional buildings (6W/m2).
(2) All light sources in this project adopt high-efficiency and energy-saving light sources. High-efficiency and energy-saving lighting devices (light sources, luminaires and accessories) and energy-saving control measures are used for the lighting of indoor public places such as staircases and corridors. Delay switches with sound and light control functions are selected in elevator halls, staircases, public corridors and other places.
(3) Natural lighting measures: The orientation of the building itself complies with the best orientation for natural lighting in the local area. As large outer windows as possible are used to improve the indoor lighting coefficient, subject to meeting the specifications and energy-saving indicators.
(4) Elevators: Products with energy-saving dragging and energy-saving control methods are used. They have linkage or group control functions when there are multiple elevators. The elevators should also have sleep functions.
(5) High-efficiency and energy-saving products such as water pumps and fans are used, and measures such as variable frequency control are taken to save electricity.
(7) Monitoring and Control
Each household in this project is equipped with an electric meter. Electric meters that can be used for energy management are installed in public parts. Air conditioning, lighting and socket electricity metering items are set up in typical floors and typical household types.
HVAC equipment control:
The system adopts variable air volume control mode. The outdoor unit uses a variable frequency compressor. Indoors, a thermostat and CO2 detector are installed. According to the return air temperature, CO2 concentration, etc., the start and stop and air volume of the unit and fresh air are controlled. All air outlets are electrically adjustable louvers.
(8) Renewable Energy Utilization Technology
To make full use of renewable energy, the project has installed a solar photovoltaic power generation system on the roof.
The power station capacity of Buildings #1 and #8 is 28.16KWp, consisting of 88 pieces of 320Wp monocrystalline silicon components and connected to 1 set of 30kw inverter with an annual power generation of 39,424 kWh.
The power station capacity of Buildings #2 and #3 is 17.28KWp, consisting of 54 pieces of 320Wp monocrystalline silicon components and connected to 1 set of 20kw inverter with an annual power generation of 24,192 kWh.
The power station capacity of Buildings #5, #6 and #7 is 25.6KWp, consisting of 80 pieces of 320Wp monocrystalline silicon components and connected to 1 set of 25kw inverter with an annual power generation of 35,840 kWh.
The power station capacity of Buildings #11 and #12 is 17.28KWp, consisting of 54 pieces of 320Wp monocrystalline silicon components and connected to 1 set of 20kw inverter with an annual power generation of 24,192 kWh.
The total capacity of 9 buildings is 204.24KWp with an annual total power generation of 283,100kWh. The generated electricity is used for the lighting of the underground garage.
Carbon sink
This project only calculates the carbon sink of green space. The national standard GB/T 51366-2019 "Standard for Calculating Carbon Emissions from Buildings" does not provide a carbon sequestration factor for green space. The calculation of green space carbon sinks in this project is based on the "Guidelines for Calculating Carbon Emissions from Buildings" issued by the Guangdong Provincial Department of Housing and Urban-Rural Development and the "Report on Analysis of Carbon Emissions from Buildings (Template)" issued by the Chongqing Municipal Commission of Housing and Urban-Rural Development. The green space carbon sequestration factor Cp is 1.1606 kgCO2/m2/a. The green space area of this project is 36,090 m2. Considering a building service life of 50 years, the green space carbon sink of this project is about 12.77 kg CO2/m2 (this area refers to per square meter of building area), the total annual carbon sink is about 42 tons of CO2, and the cumulative carbon sink in 50 years is about 2,100 tons of CO2.
Initiatives promoting low-carbon mobility
The main transportation mode advocated by Heshang Daguangto serve people. It should not only meet the basic travel needs of residents, but also meet the needs of residents to choose the way they travel., and reduce the negative impact of travel to a minimum. A good road traffic system must be efficient, safe, comfortable, convenient and punctual. It does not sacrifice the "quality" of travel to meet the "quantity" of travel. Bicycle sheds are advocated and provided. Non-motor vehicle sheds and charging piles are set up at the main and secondary entrances respectively, so that property owners can travel easily and conveniently. The planning of the park adopts the concept of separating people and vehicles, and the centralized management of nearby parking. An efficient green transportation system should meet the needs of residents to choose various modes of transportation. For short-distance travel, residents can solve it by walking and cycling. For long-distance travel, they can solve it through public transportation, rail transit, taxis and other means.
GHG emissions
- 19,02 KgCO2/m2/年
- 255,80 KgCO2 /m2
- 50,00 年
- 1 206,60 KgCO2 /m2





