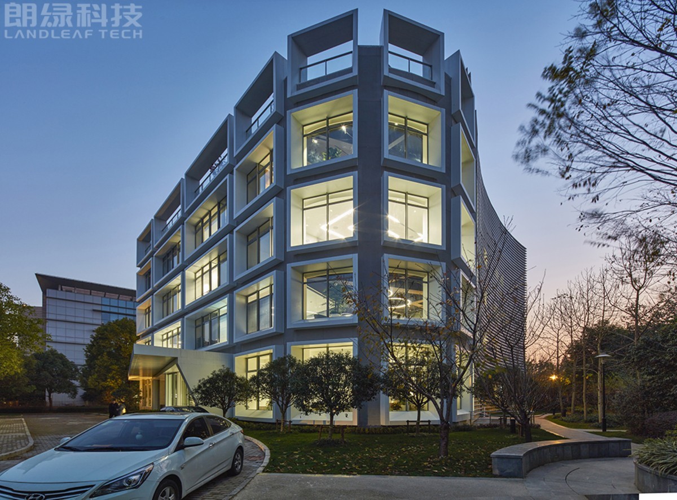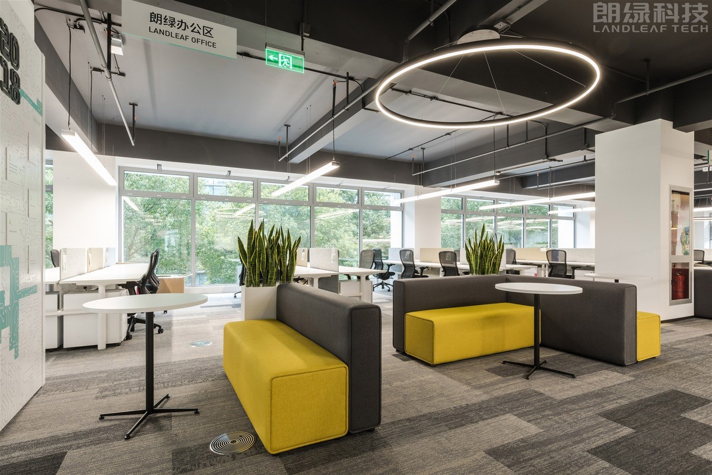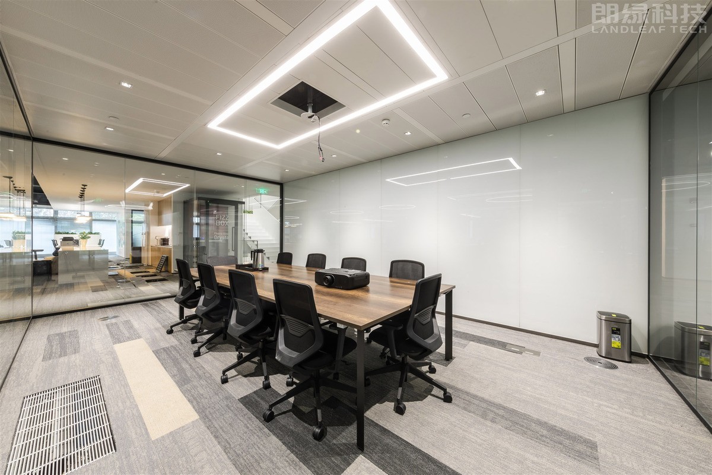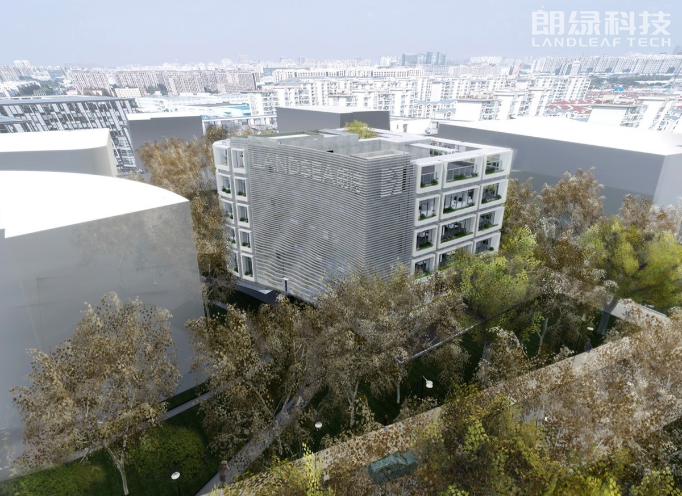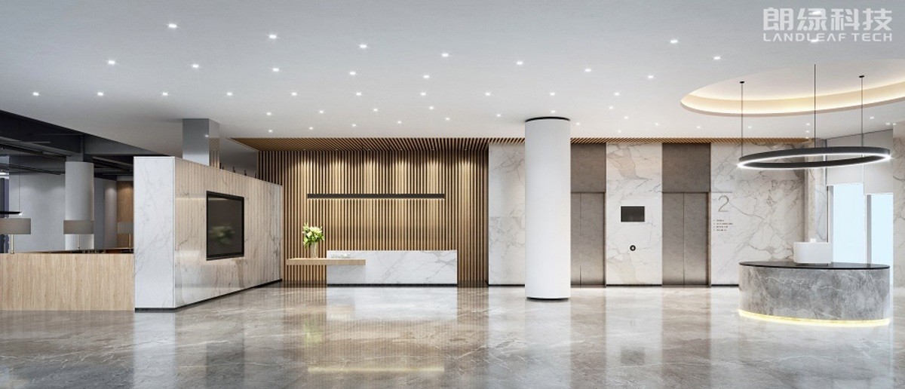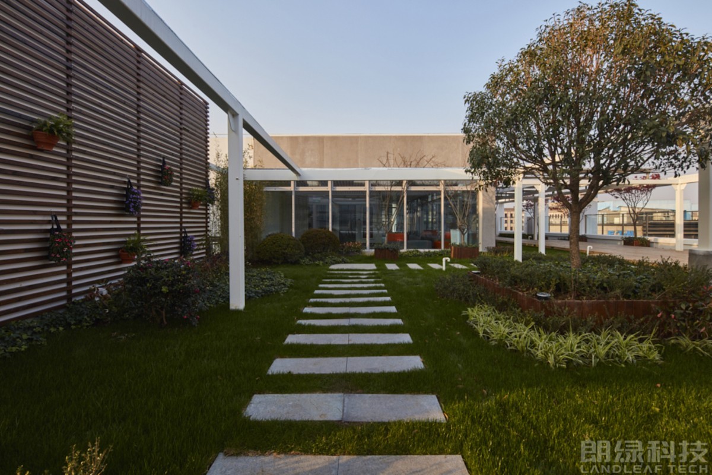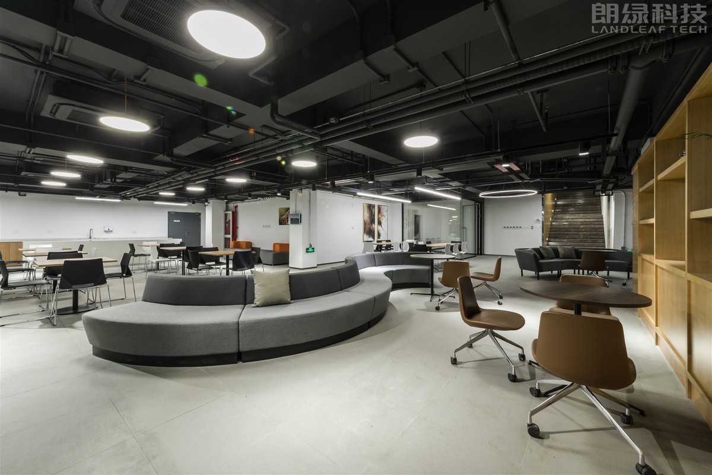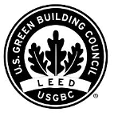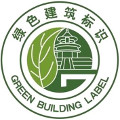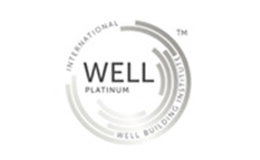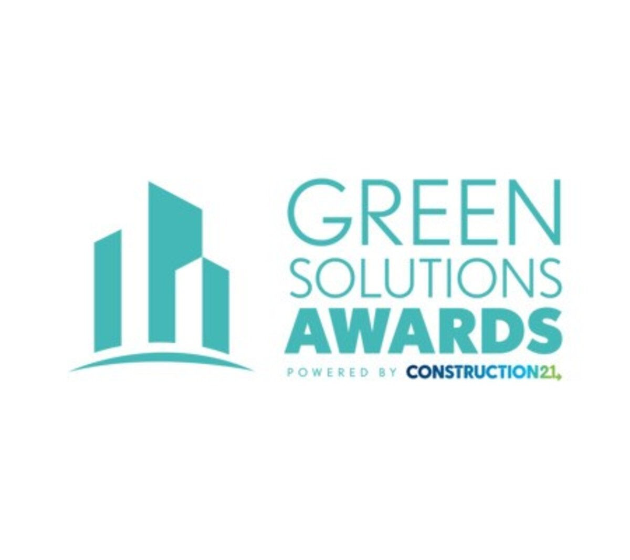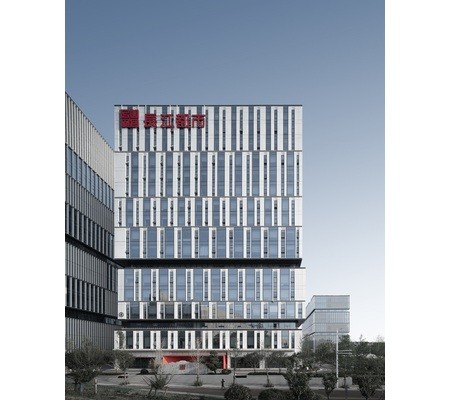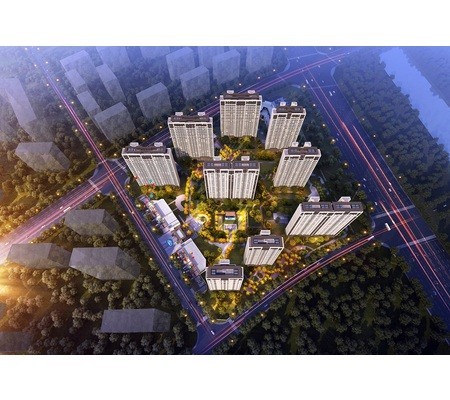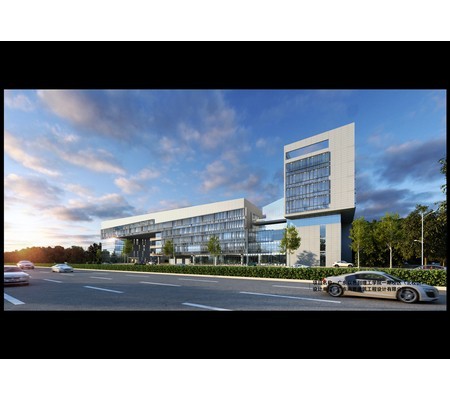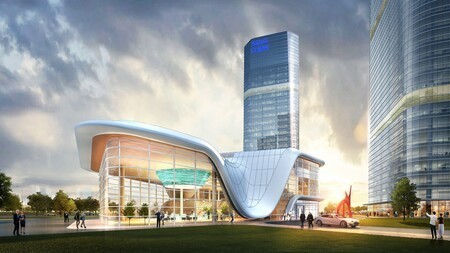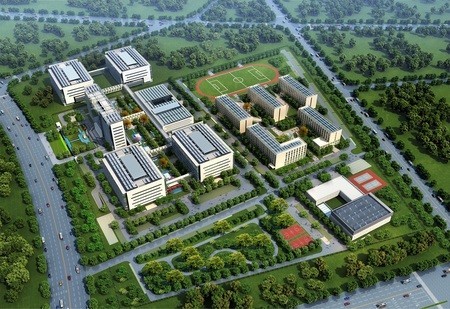Shanghai Landsea Green Center
Last modified by the author on 24/03/2023 - 11:42
Renovation
- Building Type : Office building < 28m
- Construction Year : 2018
- Delivery year : 2018
- Address 1 - street : 长宁区临虹路280弄5号楼 200335 上海市, 中国
- Climate zone : [BWh] Subtropical dry arid
- Net Floor Area : 5 724 m2
- Construction/refurbishment cost : 67 010 000 ¥
- Number of Work station : 200 Work station
- Cost/m2 : 11706.85 ¥/ m 2
Certifications :
-
Primary energy need
75.2 kWhpe/m2.年
(Calculation method : Experimental calculation method (China) )
Shanghai Lansea Green Centre is an office building with 4 floors above ground and 1 floor below ground, located in Shanghai Hongqiao International Business District, the project site is bounded by Linxin Road to the north, Xiehe Road to the east, Linhong Road to the south and Guangshun North Road to the west, with a site area of 3391m2 and a total construction area of 5724.36m2, of which 3969.22m2 is above ground and 1755.14m2 is below ground. The building structure is a frame structure.
The project is designed on the basis of the old building structure for the building facade, indoor functional space, electromechanical and water supply and drainage renovation, and the underground space is reasonably designed to set up an underground garage without crowding the road space. The project started on March 7, 2018 and was completed on October 28, 2018.
The project combines Shanghai's local climate with the building's own characteristics and selects green ecological and energy-saving technologies to match it, such as: using passive house building technology, selecting air-tight exterior windows to improve the performance of the building envelope, and using movable external sun-shading systems to enhance the building's energy-saving performance; adopting energy-saving air-conditioning technologies, such as adopting high-performance inverter-type air-conditioning units and four-effect fresh air systems, as well as setting up exhaust air heat recovery systems and The solar photovoltaic power generation system is mainly used for lighting in the underground garage; the rainwater reuse scheme is adopted, and the treated rainwater is used for greening and irrigation, garage pavement washing and indoor toilet flushing to save water resources, while Class I water-saving sanitary ware is used; high standard sound insulation design is adopted, and three-glass, two-cavity The design of the building is based on a high standard of sound insulation, using three-glass, two-cavity hollow glass to reduce the gap between doors and windows and improve the sound insulation performance, as well as adopting vibration damping measures for equipment to create a quiet office environment.
As a benchmark project in the urban regeneration category, Lanson Green Centre Shanghai is the first office building in the world to be renovated in accordance with the four authoritative certifications of LEED+WELL Double Platinum+Green Building Samsung+BREEAM, and has become a pioneering model in the green office sector. The project has developed a set of integrated technology based on temperature and humidity separation and control of high comfort, low noise and high energy efficiency healthy indoor environment system, including comfort radiation end, healthy replacement fresh air system and high efficiency energy system, the comfort radiation end adopts cold/hot water closer to the ambient temperature to bear the indoor air conditioning sensible heat load, the healthy replacement fresh air system bears the latent heat load, and combined with the high efficiency energy system to achieve indoor environment temperature and humidity independent regulation. This is combined with a high efficiency energy system to achieve independent regulation of indoor ambient temperature and humidity. The indoor vertical temperature difference is only less than 1.5°C, the wind speed at the lower air supply outlet is less than 0.3m/s, the end noise is less than 35dB, and the COP of the cooling and heat source can be increased by more than 15%. In addition, the integrated system technology creates the above-mentioned healthy and comfortable environment while being switchable, adjustable and meterable, avoiding energy waste and encouraging behavioural energy conservation.
The project innovatively adopts a whole process pollutant control model in terms of decoration pollutant control, adopting environmentally friendly decoration materials in the scheme design and realising source control through a professional database, combined with project-specific control, including means such as factory inspection of materials, on-site sampling, node information records and on-site monitoring. The construction process is supervised by a dedicated person who uses international standard certified materials. Indoor air quality testing was carried out after completion and operation, and the results showed that the concentration of formaldehyde, TVOC and other pollutants was more than 20% lower than the national standard "Indoor Air Quality Labeling" GB/T18883, which is comparable to the international most stringent Finnish S1 standard.
Data reliability
3rd part certified
BIM approach
In the construction drawing design stage, the project creates a comprehensive professional BIM model, and uses BIM technology to conduct drawing review, interdisciplinary clash detection, net clearance analysis, and comprehensive analysis of MEP pipelines. BIM technology effectively improves the feasibility of the design and effectively controls the design cost, thereby improving the overall quality of the building and improving the overall level of architectural design.
Photo credit
Shanghai Landleaf Construction Technology Co., Ltd.
Contractor
Construction Manager
Stakeholders
Thermal consultancy agency
上海朗绿建筑科技股份有限公司
http://www.landleaf-tech.com/Landleaf group mainly provided green building technology consultation, overall planning and application for green building certification in projects, and full-process consulting services for indoor decoration pollution control. We also provided and instal
Allocation of works contracts
Macro packages
If you had to do it again?
In terms of green construction: the structures and materials demolished from old buildings were piled up on site, taking up a significant amount of space, and there are dust problems and health and safety issues. Solution: Cooperate with construction waste recycling companies, and optimize construction schedule to minimize the time that building space is occupied by on-sites wastes.
In terms of energy system operation: the lighting control area is too large, resulting in energy waste when only a few people are present after work. Solution: Designate certain areas as "overtime zones" for building users off work. Implement property inspection and management during off-hours.
Building users opinion
The indoor temperature is maintained in the range of 20~24 degrees throughout the year, ensuring a comfortable environment for people. There is no phenomenon of "overheating in winter and overcooling in summer" in typical office buildings due to the "over-design" of air conditioning system. All spaces are free of draft, with even temperature distribution.
After the project was completed, air quality testing was carried out, and all indicators met the most stringent international standards. The indoor air is fresh and clean. There is no feeling of suffocation in a closed meeting room for a long time.
All workstation areas in the project make full use of daylighting. In case of insufficient daylight, individual artificial lighting fixtures can also automatically adjust the brightness to provide comfortable desktop illumination and relieve visual fatigue.
The project is located on the east side of the Shanghai Outer Ring Road, approximately 50m away. The Outer Ring Road experiences heavy traffic, resulting in significant background traffic noise at the project site. Under such conditions, inside the building, the highest noise level of the offices and meeting rooms adjacent to the traffic line of the outer ring is less than 35dB This ensures that normal work can proceed without any disturbance. Noises generated by air-conditioning equipment inside the room is also unoticable.
Energy consumption
- 75,20 kWhpe/m2.年
- 32,38 kWhfe/m2.年
- 120,00 kWhpe/m2.年
Envelope performance
- 0,38 W.m-2.K-1
- 0,20
- 0,90
Real final energy consumption
73,30 kWhfe/m2.年
2 022
Systems
- Heat pump
- Heat pump
- Reversible heat pump
- Natural ventilation
- Double flow heat exchanger
- Solar photovoltaic
- 5,00 %
Smart Building
Biodiversity approach
Urban environment
Public transit
The project is located in Building 5 of International Business Park, Lane 280 Linhong Road, Changning District, Shanghai, adjacent to Hongqiao Airport, close to the Outer Ring Expressway, with convenient transportation, and the direct distance from the nearest subway station Songhong Road Station (Line 2) is about 1.8 km . The project is equipped with a dedicated shuttle bus that run between the subway station and the project. The shuttle buses are electric minibuses with the signage "Landsea Green Center”. The shuttle bus departs at three times during the morning rush hour on weekdays, at noon on weekdays, and at night on weekdays. There are 5 departures in each time period, and the time interval is half an hour. Within 500 meters walking distance from the project, there are two bus stops serving two bus routes: Xinjing 1 and 74. Xinjing 1 has an average of 127 trips on weekdays, and 74 has an average of 120 trips on weekdays.
Facilities
Within 1 kilometer of the project, there are various living service facilities as follows:
Hotels: Shanghai Hongqiao World Trade Ruixuan Hotel, Shanghai Anandi Hotel, Atour Hotel, Shanghai Kingboard Novotel Hotel and other business hotels;
Catering: Fuquanhui, Anadi Restaurant, KFC, Wagas and many other mid-to-high-end business banquet restaurants and light dining restaurants;
Convenience of life: Family Mart, Starbucks, Luckin Coffee and other community supporting businesses;
Leisure and entertainment: Leke 24h gym, dance classroom and other fitness and leisure facilities;
Conference Center: 6 professional multifunctional conference halls, which can accommodate up to 400 people for meetings.
Activities:
The park regularly organizes fire drills, special flower viewing, movie theaters, parent-child activities.
Green area
The IBP Hongqiao International Business Park where the project is located is a comprehensive economic park that features a garden-style and high-tech environment, attracting headquarters of domestic and international companies. It is a rare garden-style economic park in the downtown area of Shanghai. The greening rate of the park reaches 40%, and the plot ratio is 1.3. It was meticulously designed and planned by RIA International Urban Design Research Institute of Japan, with a strong emphasis on incorporating green, environmentally friendly, and energy-saving concepts into the park's landscape design.
Land plot area
3 391,00 m2
Green space
3 372,92
Product
Variable frequency air-cooled heat pump unit
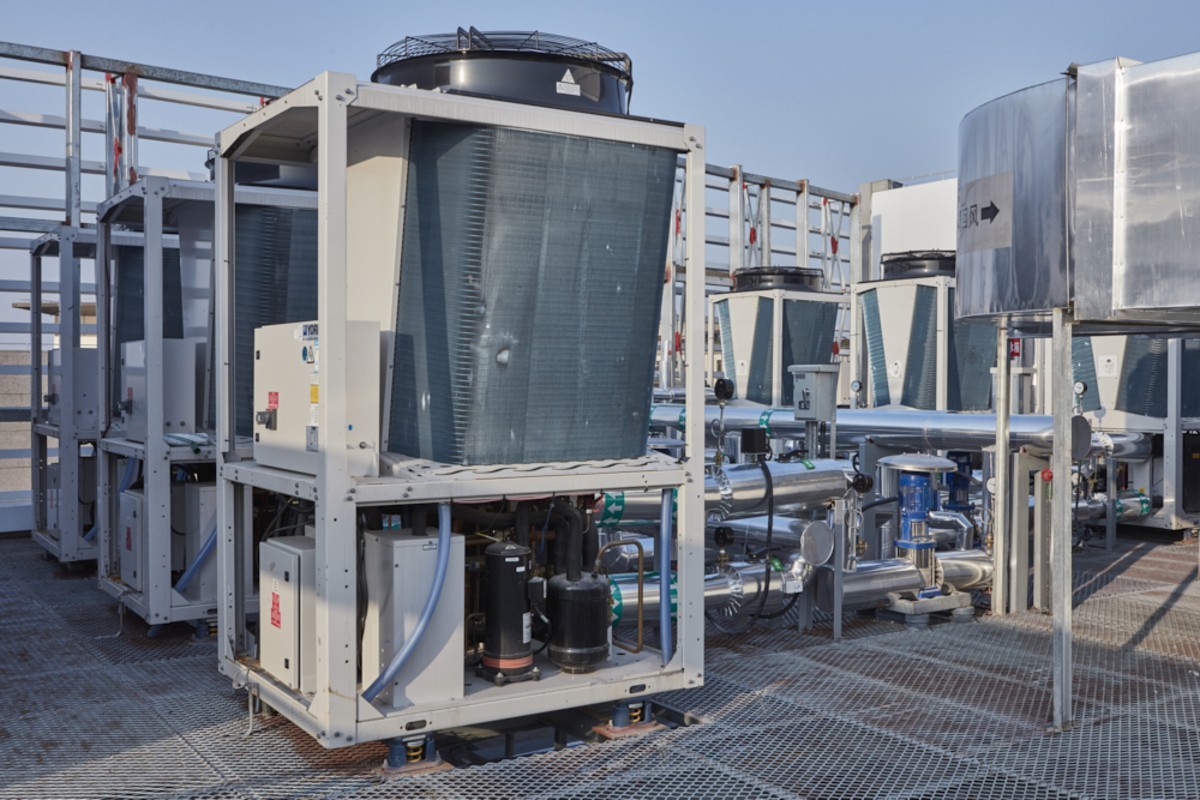
约克
https://www.johnsoncontrols.com/zh_cn
The IPLV of partial load energy efficiency significantly surpasses the first level of the national standard. The high-efficiency DC frequency conversion dual-rotor compressor utilizes advanced frequency conversion drive technology to ensure stable operation. Ultra-silence. The stable operating ambient temperature ranges from -27°C to 48°C . Great heating capacity in ultra-low temperature ambiance, high heating efficiency. Pre-defrosting technology ensures reliable operation of heating in winter and provides a steady supply of hot water for the room.
York’s air-cooled heat pump system with variable frequency conversion boasts high energy efficiency and maintains exceptional heating performance even in low temperature environments. With a prolonged service life and evident energy-saving advantages, it is an economically sound choice.
Variable frequency air-cooled heat pump unit

Berlind
https://www.berlind-tech.com/
low noise, no moving parts, quiet and comfortable. Avoid running in wet conditions, prevent the growth of bacteria, improve sanitary conditions, and provide a high-quality indoor environment. Provide constant indoor temperature and humidity in winter and summer, simple operation management and maintenance, energy-saving operation, energy consumption and cost. Low noise, no moving parts, and quiet operation ensure a comfortable environment. Avoiding use in wet conditions prevents bacterial growth and improves sanitation, providing high-quality indoor air. Consistent temperature and humidity control year-round, along with simple management and maintenance operations, result in energy-efficient performance that reduces consumption and costs.
“The meeting room is equipped with a radiant air conditioning system that operates without visible outlets, providing an imperceptible presence and even temperature distribution. This noiseless and comfortable environment facilitates prolonged concentration during meetings.”
- --Employees
Four-effect fresh air fan

朗绿科技
http://www.landleaf-tech.com/
Control indoor humidity through direct expansion refrigeration and dehumidification. Automatically regulate the humidity content of fresh air supply, with a summer mode set below 8g/kg and winter mode for humidification when indoor humidity falls below 30%. The system will automatically activate humidification when levels drop too low, but also turn off once they exceed 50%. The humidification function is automatically deactivated upon timer expiration; equipped with high-efficiency mist removal, dual filter settings for primary PM10 filtration and secondary high-efficiency PM2.5 filtration, boasting a filtration efficiency of over 99%.
Variable frequency control technology automatically adjusts the operating frequency of the unit based on the fresh air load, thereby meeting indoor demand and improving energy efficiency ratio. By recovering condensation heat, dehumidifying fresh air, re-heating it through condensation heat recovery, and utilizing exhaust air condensers to recover heat from indoor discharge, the unit's energy efficiency ratio can reach 4.0 or higher.
"The four-effect fresh air unit and multi-indicator sensor are proprietary products that have been developed based on our extensive experience in green building projects. These innovative solutions integrate four technologies to provide customers with efficient, energy-saving, healthy, and comfortable green building solutions. We are thrilled to see our new office utilizing these exceptional products.”
--- R&D of Landleaf Technology
Physiological Equivalent Luminaire

奥德堡
https://www.zumtobel.com/cn-cn/index.htmlHVAC、电 / 照明
Embedded LED luminaire with a power of 32 W and a high color rendering index (CRI) of 90, boasting an impressive lifespan of up to 50,000 hours. In this project, variable color temperature lamps are utilized to create an environment that caters to the physiological rhythm of the human body while meeting illumination requirements and achieving equivalent physiological illumination levels exceeding 150 EML.
The project focuses on the quality of indoor lighting, creating an office light environment that conforms to employees' physiological laws, enhancing office efficiency and promoting employees' rest and health.
" I prefer working in the communal area on the first floor due to its utilization of equivalent physiological lighting fixtures. This type of illumination automatically adjusts brightness and color temperature based on outdoor light changes throughout the day, emulating natural light and effectively preventing disruption to one's biological clock caused by prolonged indoor exposure. As a result, it enhances sleep quality during nighttime hours."
- --Employees
Energy-saving elevators

通力
https://www.kone.cn/zh/
The elevator achieves Class A energy efficiency rating, with a speed of 3m/s and utilizes traction technology. Additionally, lighting and standby solutions are implemented to ensure the elevator operates in an energy-efficient manner.
Interface renewable Nylon Carpet Module
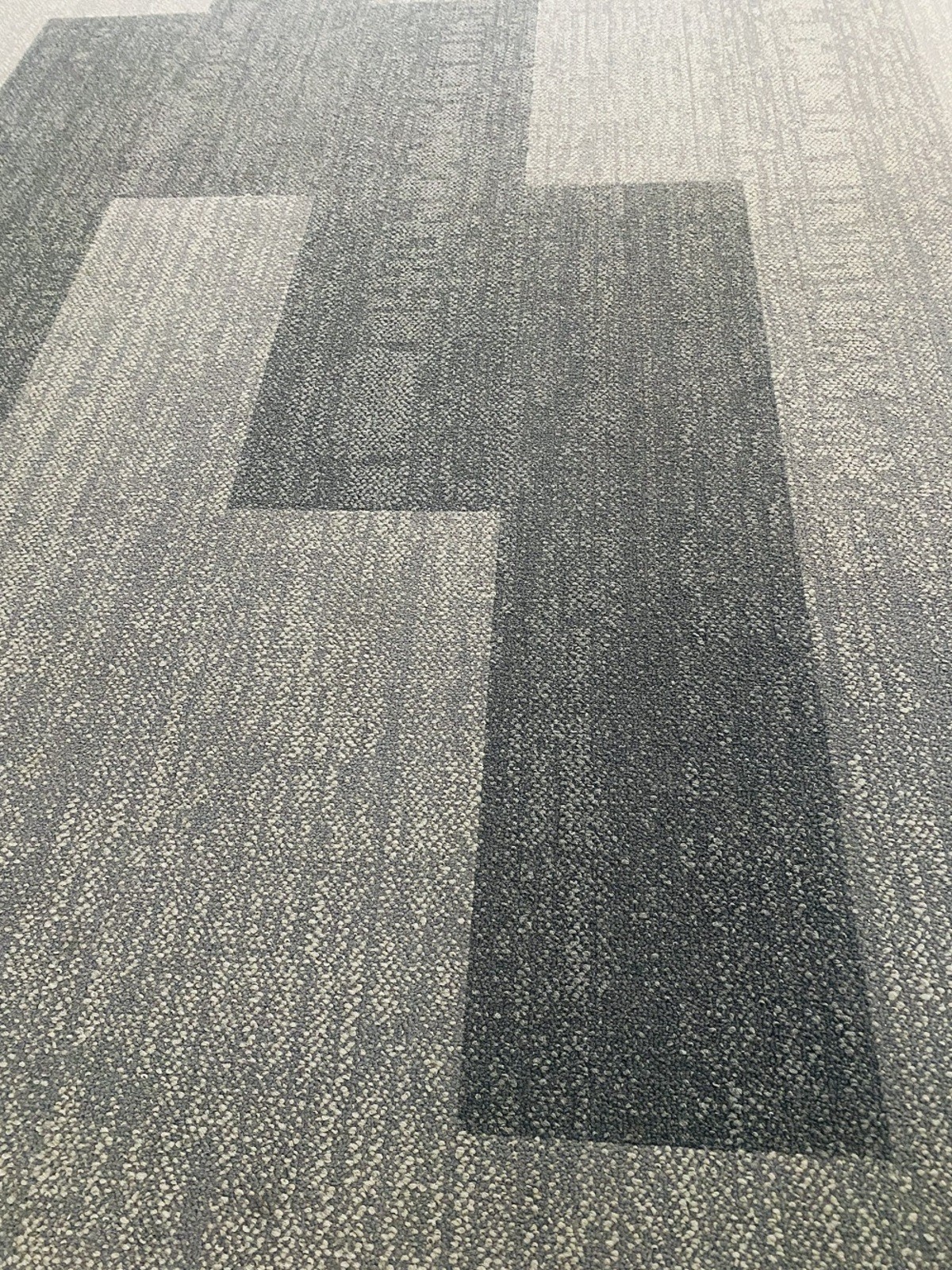
Interface
http://www.interface.com.cn
Interface's carpet tiles utilize innovative technology that effectively separates the surface fibers from the backing of nearly any type of carpet. The separated nylon is then transformed into new nylon yarn, while the backing is recycled and repurposed as new recycled backing material. Additionally, the nylon yarn utilized in the Interface carpet is sourced from recycled fishing nets and consists of 100% post-consumer recycled content. Interface's carpet tiles also calculate the greenhouse gas emissions of the product's full life cycle (including extraction and processing of raw materials, manufacturing, installation and maintenance, transportation, and returns and recycling) and offset these emissions through the purchase carbon emission credits.
" The modular carpet from Interface does not require adhesives. It only needs film splicing to be firmly connected together, and it can be attached to the ground without upturning. This installation method is highly convenient and low in loss. Moreover, there are no harmful volatilizations of adhesives or pungent smells of chemicals during installation. The entire construction process is easy.”
- --carpet installer
Landleaf technology multi-indicator sensor

朗绿科技
http://www.landleaf-tech.com/
High-precision and multi-indicator indoor air quality sensor capable of monitoring CO2, PM2.5, temperature, and humidity with a CO2 measurement range of 400-5000 ppm (accuracy: 3%), PM2.5 measurement range of 0-500 µg/m3 (accuracy: <15%), temperature measurement range of -20-60 ℃ (accuracy: ±0.8 ℃), and humidity measurement range of 0-99% RH (accuracy: ±4.5% RH). Real-time online monitoring of indoor air quality for 24 hours is available, with the option to upload monitoring data through RS 486 or cloud. The data can be viewed in real time on PC and mobile terminals. This product has acquired CE and RESET certification as well as green building certification approval. It is suitable for both ceiling and wall installation, featuring a three-color halo design that provides real-time indication of different levels of indoor air quality. Additionally, it can be connected with fresh air equipment or purification equipment to automatically process indoor air.
Motorized Mid-mounted louvers
雅塔
http://www.shyata.com
High energy efficiency can be achieved by adjusting the louvers to a closed state during summer, effectively blocking direct sunlight and reducing heat radiation. This results in reduced energy consumption of indoor air conditioning systems. During winter, lifting the louvers allows for direct sunlight absorption and increased indoor temperature. In the vertical shading state of the louvers, the overall heat transfer coefficient of the insulating glass is less than 2.2W/m²·K, and the shading coefficient is less than 0.2; when the louvers are retracted, the heat transfer coefficient is less than 3.0 W/m²·K, and the shading coefficient is less than 0.96. This product also features dust-proofing, pollution-proofing, and fire resistance. The louvers require no cleaning and will not ignite or emit dense smoke in a fire.
Construction and exploitation costs
- 559 000,00 ¥
- 5 908 000 ¥
- 67 010 000 ¥
- 1 982 950 ¥
Energy bill
- 378 000,00 ¥
Circular economy strategy
Reuse : same function or different function
- Structural works
- Renewable modular carpet
- Wood
- Glass partition
Logistics
- On site, on a dedicated area in a covered location
Environmental assessment
Economic assessment
- 6 370 000 ¥
Circular design
Water management
- 2 324,00 m3
- 1 001,95 m3
Indoor Air quality
Comfort
- Average indoor temperature and humidity in typical seasons
- Hot and humid environment control measures
- Building user comfort evaluation
- Daylight
- Equivalent physiological illuminance lighting fixtures
- Zone lighting
- Barrier-free design
- Adjustable desk
- Ergonomic Office Chair
- Anti-slip floor
- Staff Sleeping Cabin
Quality of life and services
- fitness space
This project establishes a fitness center in the basement, complete with exercise equipment such as treadmills, and includes changing rooms and shower facilities to provide employees with a convenient workout space.
- Staff Sleeping Cabin
A dedicated sleeping area has been established on the basement level, complete with a specialized sleeping cabin for employee use. This facilitates a comfortable and healthy environment during lunch breaks, thereby enhancing sleep quality.
- Public facilities
The project incorporates a restaurant, book bar, leisure space and exhibition area to provide employees with an environment conducive to communication.
- Flexible office
In addition to fixed workstations, the project also features a proportion of flexible office positions. These stations are primarily situated adjacent to the circular corridors on the second and third floors. Combined with the indoor green landscape, these spaces also serve as areas for leisure, negotiations, and small meetings. Employees can select these flexible office positions according to their individual needs in order to adjust their personal working environment and enhance work efficiency.
- Green roof space
This project incorporates a green roof system, with a total area of 441.72㎡ after deducting the functional rooms and equipment. The green coverage is 253.11㎡, accounting for 57.3% of the roof area. The main plant species include Acorus gramineus 'Ogon', Aglaonema commutatum, Chlorophytum comosum, Panax notoginseng orchid, Hedera helix L., Ilex crenata Thunb., Osmanthus fragrans Lour., and lawn grasses. This provides employees with an opportunity to relax in a natural environment.
- Anti-slip floor
In this project, anti-slip layers have been installed in building entrances and exits, public corridors, elevator halls, bathrooms and toilets. The anti-slip level has reached Bw standard. The outdoor activity area is designed with an anti-slip ground that meets Aw standards. Stair steps are equipped with an anti-slip surface layer that reaches Aw grade.
- Barrier-free design
This project adheres to the "Barrier-Free Design Code" GB50763-2012 and relevant regulations set by local authorities. The building is equipped with barrier-free elevators that provide direct access to all floors from the basement level, while barrier-free ramps are available at the entrance. Special accessible parking spaces are designated in the underground garage, and priority parking spots are located at the nearest building entrance. The building is equipped with barrier-free restroom facilities.
- Flexible space partition
The proportion of spaces with flexible partitions in this project is more than 90%.
- Design for all ages
Mother and baby facilities have been established within the project to facilitate breastfeeding for employees.
General infos
Building material production and transportation stage: In the design process, this project employs integrated technology to optimize building structure and decoration construction, thereby reducing the use of decorative building materials and minimizing carbon emissions during both the production and transportation stages as well as the construction stage.
Construction and demolition phase: opt for high-efficiency engineering vehicles and equipment, strictly adhere to the "Green Construction Regulations", and minimize energy consumption.
Run phase:
- External shading
The project is located in a hot summer and cold winter area. Considering energy-saving measures in an all-round way, the hollow interlayer roller shutter movable intelligent sunshade is installed on the east and west curtain walls of 2F-4F of the office building . The shading effect can also reduce the air conditioning load and improve comfort. The project is situated in a region with hot summers and cold winters. In order to comprehensively consider energy-saving measures, the east and west curtain walls of floors 2-4 in the office building are equipped with hollow interlayer roller shutter. This shading solution not only reduces air conditioning loads but also enhances comfort levels.
- Envelope Optimization
The enclosure structure of this project is as follows:
External wall: 100mm graphite polystyrene board is used for the insulation layer. The average heat transfer coefficient of the outer wall is 0.38W/(m2.K)
External windows: triple-glazed, two-cavity high-performance glass with a heat transfer coefficient of 1.5W/(m 2 .K) and a self -shading coefficient of 0.620.
Through the simulation calculation of comprehensive building energy consumption, the average energy saving rate of the project has reached more than 75.32%.
- Energy Saving Technology in Air Conditioning System
The air conditioner of this project is divided into two sets of systems, the upper and lower systems, and the cooling and heating sources are all modular air-cooled heat pump units, which are placed on the rooftop. There are 3 units equipped for the basement to the ground floor , and 3 units equipped for the second floor to the fourth floor. The cooling capacity of each unit is 65kw, and the heating capacity is 66kw.
The air-conditioning system on the basement adopts the form of total heat exchanger + fan coil unit, three total heat exchangers with an air flow of 1000m3/h are installed. The fresh air ventilator is equipped with initial filtration, carbon, and high-efficiency triple filters. It is of the compressed type and employs top-supply and top-return air supply mode. The first floor utilizes a full-air air-conditioning system with primary return air, featuring a return air concentrated in the aisle and supplemented by fan coil units in some functional rooms during heavy load. The air handling unit is equipped with an initial effect + electrostatic + medium-efficiency filter section, and adopts the air distribution of bottom supply and upper return.
The second to fourth floors are equipped with four-effect fresh air fans, floor fan coil units, and top capillary tubes. These components are divided into four areas and work together to provide a steady flow of fresh air. The four-effect fresh air unit adopts condensation heat recovery technology to send the fresh air deeply dehumidified to the room through the fresh air pipe, when the load is large, the "wet fan coil" mode is used, and when the cooling load and humidity load are low, the "dry fan coil" mode is adopted.
The four-effect fresh air unit utilizes condensation heat recovery technology to deliver deeply dehumidified fresh air into the room through a dedicated pipe. When there is a high load, the "wet fan coil" mode is employed; whereas when both cooling and humidity loads are low, the "dry fan coil" mode is adopted.
- Solar power system
This project employs a solar photovoltaic power generation system featuring a total capacity of 16.5KWp in photovoltaic modules and two 9KW inverters, with an annual photovoltaic power generation capacity of up to 19.8 MWh.
Carbon sink
Local building materials: The cement and steel purchased by the project are all local building materials, and the distance from the factory gate to the project site does not exceed 50 kilometers.
Modular carpet: The Interface tile carpets used in the project are all zero-carbon products, and the product manufacturers offset the carbon emissions of the products in their entire life cycle by purchasing certified carbon credits. (Including extraction and processing of raw materials, manufacturing, installation and maintenance, transportation, and returns and recycling)
Plant carbon sink: The project incorporates roof and facade greening, utilizing species with high carbon sequestration potential to absorb a significant amount of carbon dioxide during the plant growth phase.
Initiatives promoting low-carbon mobility
- Public transport lines
The project is situated in Building 5 of the IBP International Business Garden, located on Lane 280 of Linhong Road in Changning District, Shanghai. It is conveniently positioned adjacent to Hongqiao Airport and close to the Outer Ring Expressway, providing easy access for transportation. The nearest subway station, Songhong Road Station (Line 2), is approximately 1.8 kilometers away. There are two bus stations located within a 500-meter walking distance from the project, which serve two bus lines: Xinjing No.1 and No.74. Among them, Xinjing No.1 operates an average of 127 trips on working days while No.74 runs an average of 120 trips.
- Dedicated shuttle bus
The project is equipped with a dedicated shuttle bus to and from the subway station and the project. The shuttle bus is a new energy minibus, and the vehicle logo is "Landsea Green Center". The shuttle bus departs at three times during the morning rush hour on weekdays, at noon on weekdays, and at night on weekdays. There are 5 departures in each time period, and the time interval is half an hour. The project is equipped with a dedicated shuttle bus, which runs on electricity and provides transportation to and from the subway station and the project site. During weekdays, there are five departures at three different times in the morning rush hour, noon, and night with half-hour intervals.
- Electric Vehicle Facilities
The basement level is equipped with a certain number of charging stations for electric and hybrid vehicles, promoting eco-friendly transportation.
- Bicycle parking lot
The basement level features a bicycle parking garage that can accommodate 20-40 bicycles and is equipped with corresponding maintenance tools. Adjacent to the changing rooms and showers, this bike garage provides convenient facilities for employees to use after their ride.
GHG emissions
- 50,92 KgCO2/m2/年
- 715,00 KgCO2 /m2
- 50,00 年
- 3 261,00 KgCO2 /m2
Reasons for participating in the competition(s)
User wellbeing
The project has been designed in accordance with the national green building three-star, LEED platinum level, WELL platinum level and BREEAM certification. It is a typical demonstration of a green office building. Since its completion and operation, it has received over 100 batches of visitors.
It has established a dedicated green publicity mechanism and engaged professionals to deliver green lectures. Concurrently, it conducted a satisfaction survey among the building's office staff and visitors, with results indicating over 95% satisfaction. This project holds significant potential for promoting green buildings.
This project centers on user needs throughout the design process, creating a healthy, comfortable, and humane office environment. The inclusion of haze-free air quality, zero-formaldehyde materials, direct drinking water access, optimal lighting conditions, and noise control measures all contribute to crafting a "healthy" workspace tailored to users' well-being.
In addition, creating a "comfortable" office environment for users involves providing adequate ventilation and maintaining suitable temperature and humidity levels indoors. Furthermore, this project aims to establish work coffee bars, gyms, ergonomic home furnishings, and employee sleeping cabins in public areas to create a "humanistic" office environment that integrates work and rest for users.
Economic benefits
By establishing a "healthy, comfortable, and humane" office environment, the productivity of users can be effectively enhanced while mitigating physical discomfort caused by external weather conditions and thermal discomfort. Additionally, it can alleviate mental stress induced by noise pollution and surrounding light disturbances during work.
The office environment, which prioritizes the health, comfort, and well-being of employees, has a positive impact on their physical and mental health, work efficiency, business performance, and collaboration. Although difficult to quantify precisely, this impact yields significant economic benefits for enterprises that adopt such an office environment.
Environmental impact
In the design process of this project, comprehensive consideration is given to building energy efficiency, water conservation, material conservation and land conservation. It maximizes the utilization of rainwater resources, adopts recyclable materials in construction, and reduces energy consumption through excellent envelope systems and high-efficiency facilities and equipment.
The overall energy consumption is more than 30% lower than the average value of office buildings in Shanghai, and it fully utilizes renewable energy, thus playing a significant role in promoting energy conservation and emission reduction.
Operability and Demonstration
As a benchmark project for urban renewal, Shanghai Landsea Green Center is the world's first renovated office building to receive four authoritative certifications: LEED+WELL Double Platinum +Green Building Three Stars +BREEAM. It has also become a pioneer in the field of green offices and an exemplary work. The temperature and humidity control-based healthy indoor environment system integration technology utilized in this project exhibits high reproducibility, rendering it widely applicable to both office and residential buildings. By utilizing fresh air to regulate indoor humidity, dry and wet fan coils and localized radiation to adjust temperature, a comfortable, healthy and high-quality indoor environment can be created for users. This not only enhances indoor comfort but also promotes users' work efficiency as well as physical and mental health. At the same time, extending this integrated technology to residential buildings can mitigate the drawbacks of strong air currents, noticeable noise levels, and suboptimal thermal comfort associated with conventional split air conditioning systems. When combined with centralized energy stations (such as ground source heat pumps), energy utilization can be significantly enhanced. While striving to create a people-centric, high-quality, green, healthy and environmentally-friendly living environment that meets the aspirations of the populace for a better life, we must also continue to reduce energy consumption in order to promote sustainable development and alleviate pressure on carbon emissions.
Building candidate in the category





