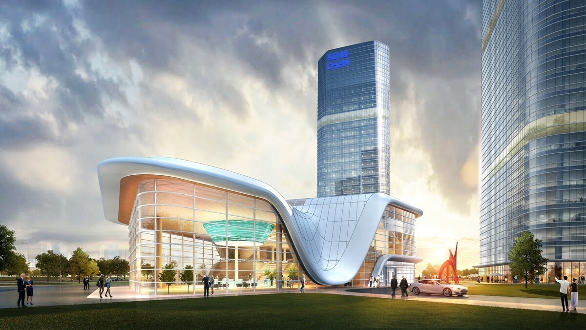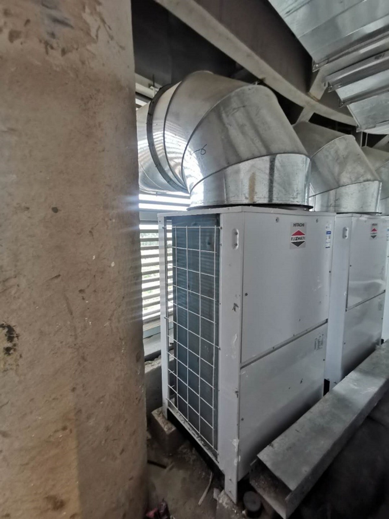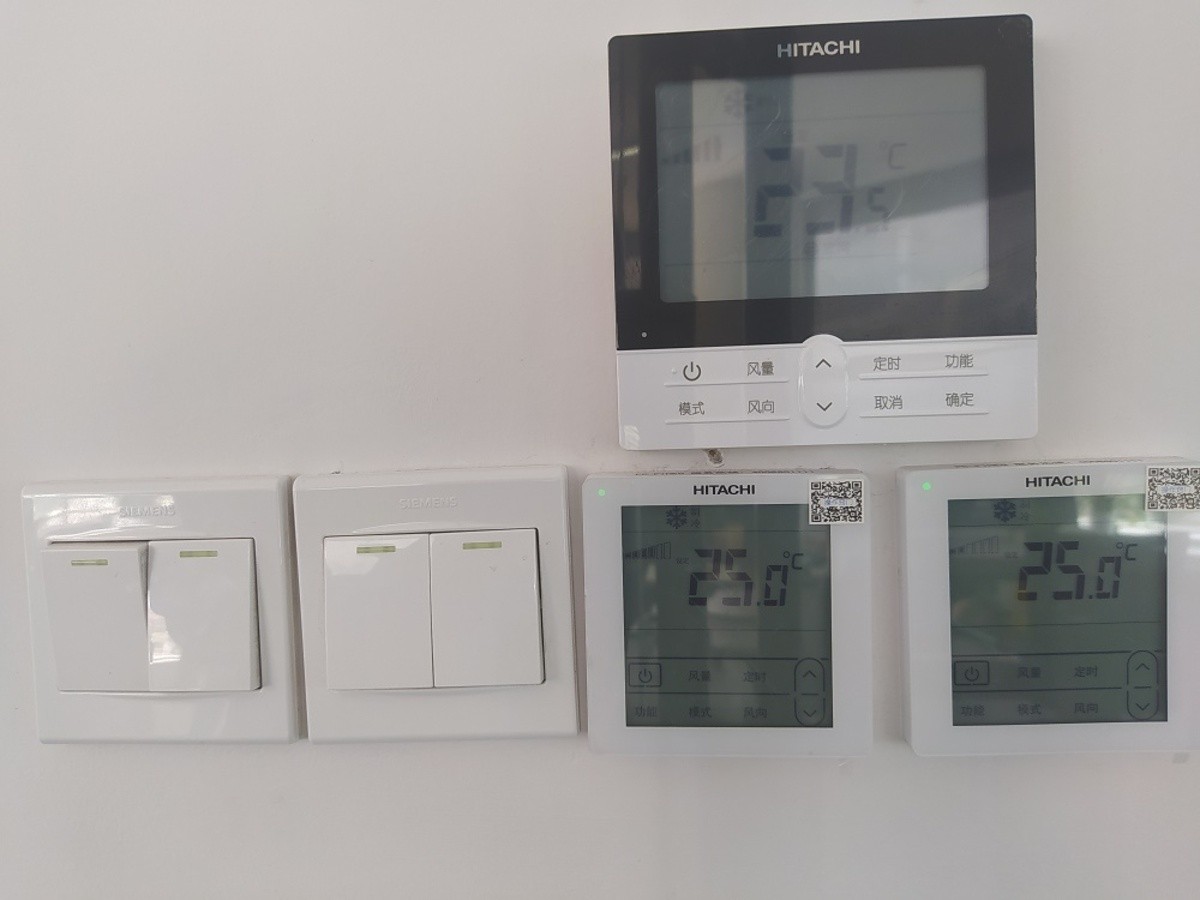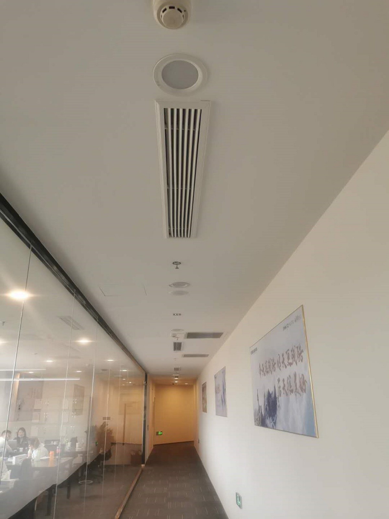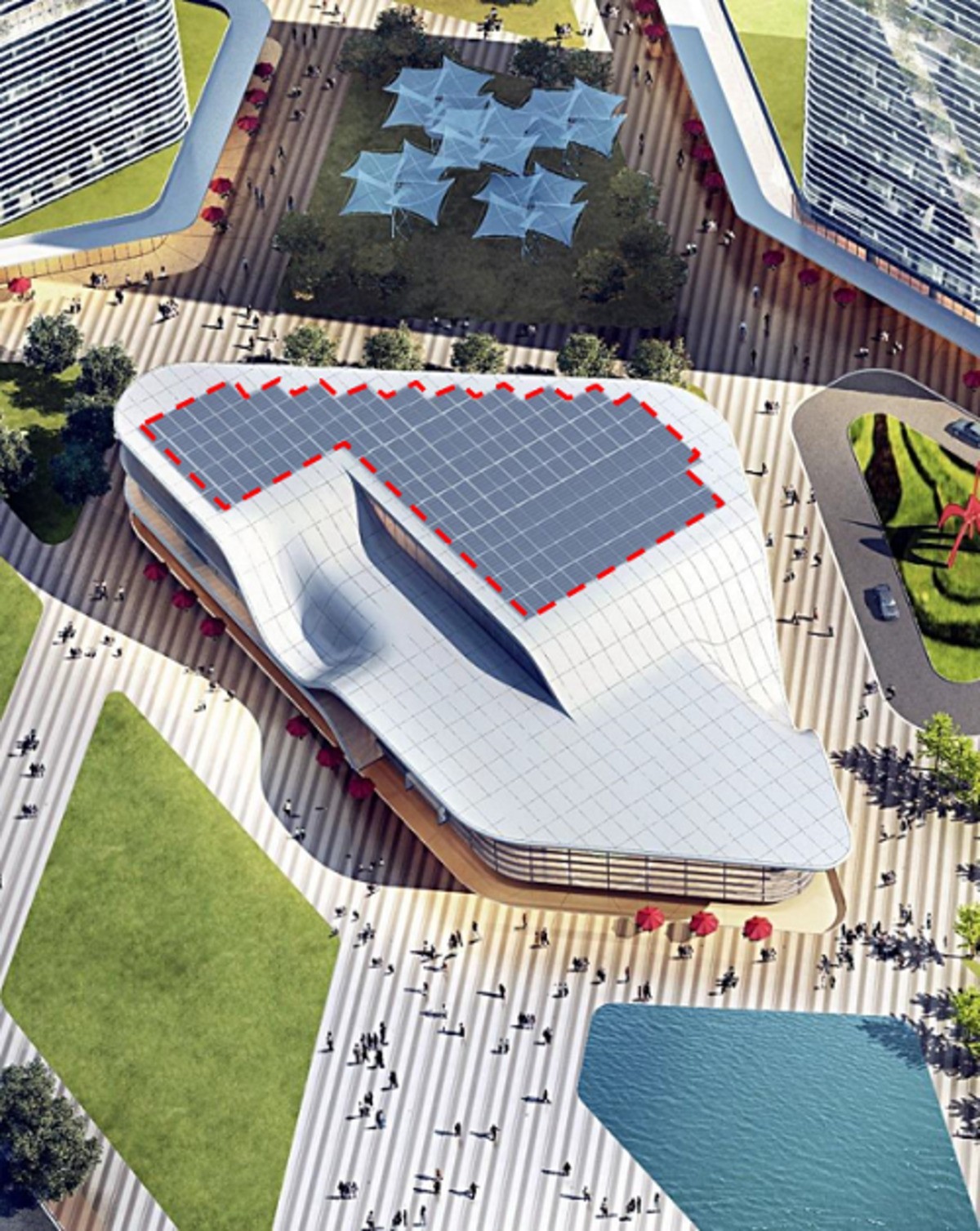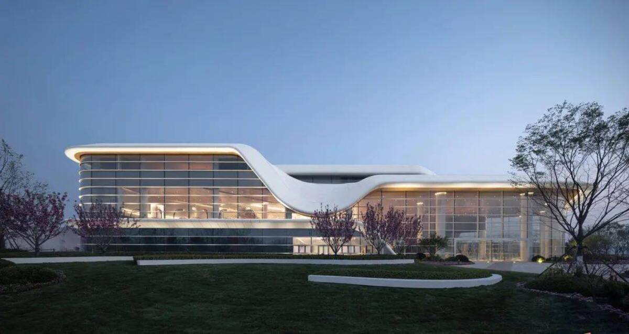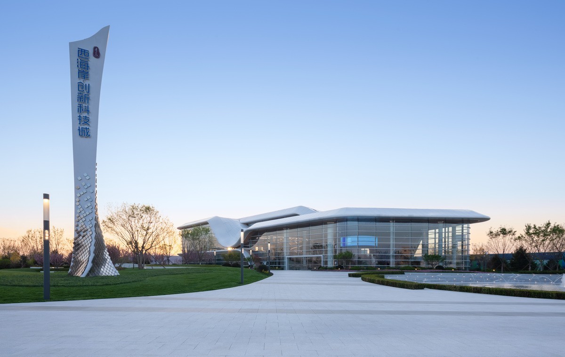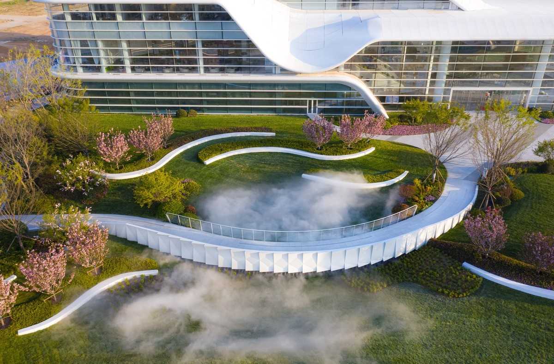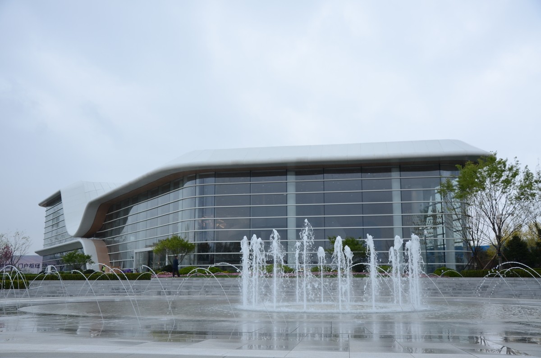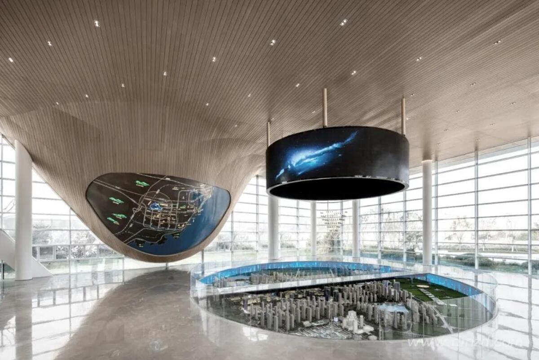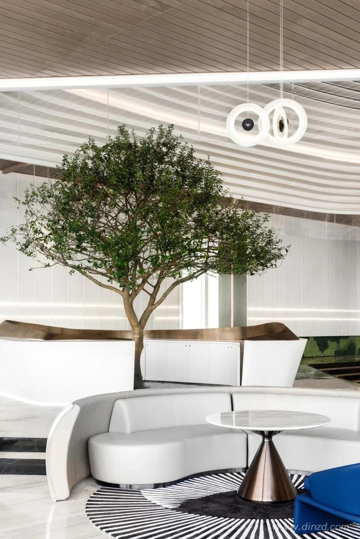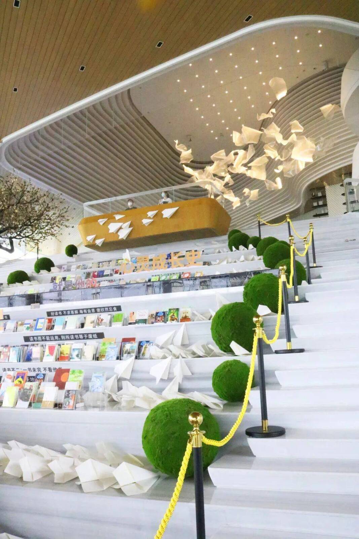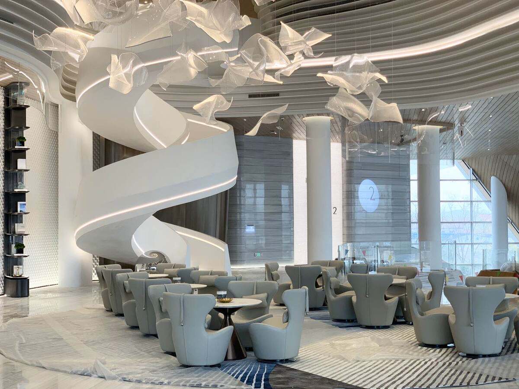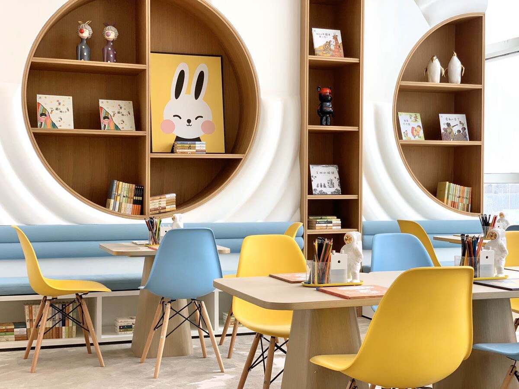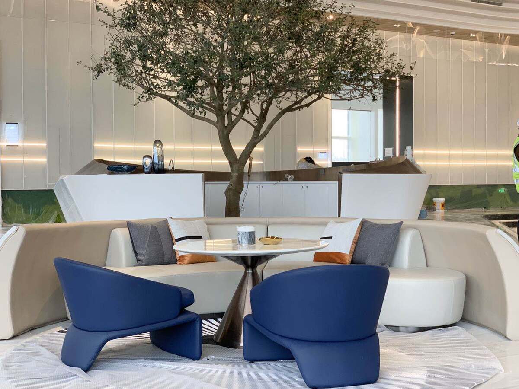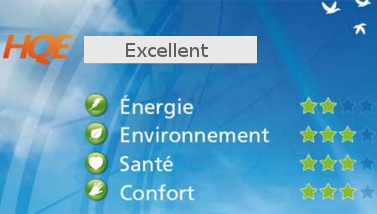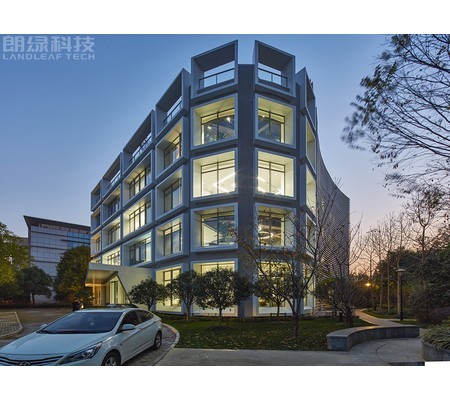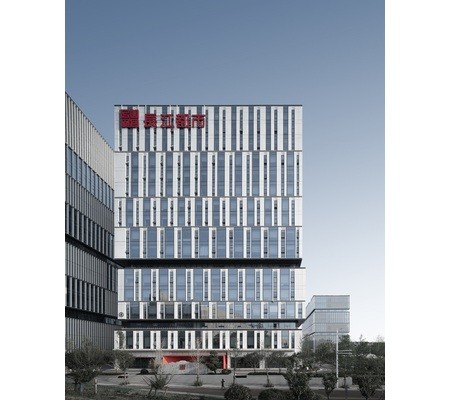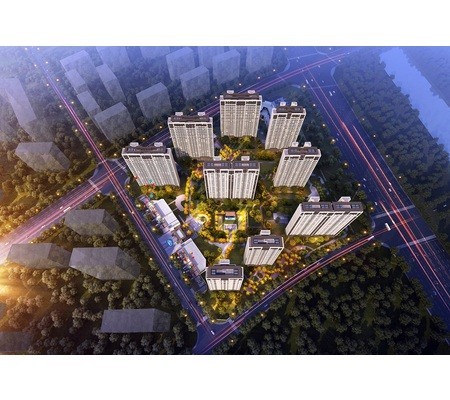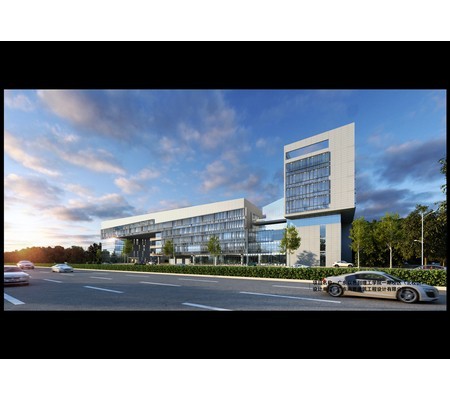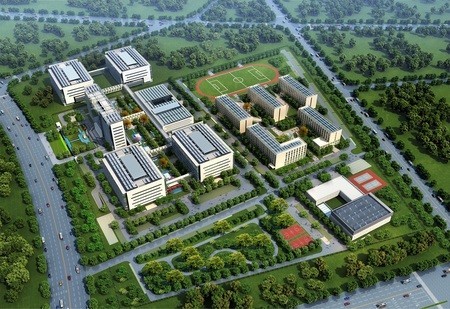West Coast Innovation Technology City Experience Center
Last modified by the author on 25/03/2021 - 12:42
New Construction
- Building Type : Other building
- Construction Year : 2019
- Delivery year : 2021
- Address 1 - street : Intersection of Dongyue middle road and Jianing Road, Huangdao District 266500 QINGDAO, 中国
- Climate zone : [Dfb] Humid Continental Mild Summer, Wet All Year
- Net Floor Area : 4 736 m2
- Construction/refurbishment cost : 110 000 000 ¥
- Number of none : 200 none
- Cost/m2 : 23226.35 ¥/ m 2
Certifications :
-
Primary energy need
79.81 kWhpe/m2.年
(Calculation method : Primary energy needs )
West Coast Innovation Technology City Experience Center is located at the intersection of Dongyue Middle Road and Jianing Road, Huangdao District, Qingdao, Shandong Province, as a landmark in the Innovation Technology City. It integrates multiple functions such as Sinochem/Jinmao brand display, urban regional future planning, business communication, and leisure; sets up Sinochem Science and Technology Museum, regional future planning sand table, VIP meeting room, and spaces of shared communication, book bar, water bar, office, etc. The design and construction of the project combine the regional characteristics of the coastal city of Qingdao, applies the concepts of green waves, sea fishing culture and green technology to the overall design, and uses a large number of log colors and plants to form a city living room with a natural temperature between the “waves”. The experience center integrates green, healthy, intelligent, scientific and technological building concepts, aiming to create an urban interactive center, sharing ecology, modernity, and technology.
Energy. This project implemented the national standard "Design Standard For Energy Efficiency of Public Buildings" (GB 50189-2015) and Shandong provincial standard (DB/J 14-036-2006). The energy consumption simulation analysis proved that 39.18% energy saving was achieved through the optimization design of building orientation, shape coefficient, and building enclosure. The project is equipped with a solar photovoltaic (PV) system, with the annual power generation accounting for 11.56% of the total energy consumption, which achieves energy conservation and carbon emission reduction.
Environment. The site of the project was originally an unused vacant space, then the concept of green waves in Qingdao coastal city was introduced into the new building design, which greatly improved the visual experience of residents. The experience center is 17.35m high, with good vision, natural lighting and ventilation. There are municipal park in the east and a ground floor building in the south. In the construction stage, according to the national green construction requirements, the project carried out measures about environmental protection and avoided the impact on residents. Meanwhile, the solid waste was classified and recycled according to municipal requirements; only units with transportation permits are qualified for the off-site transportation and ensures that the cover is tight with no scattering before the waste is reasonably treated.
Health. There is no air pollution source in the windward position of the project; the exhaust outlet of the building is not in the crowded activity area and windward side; the plants are non-toxic and harmless, exerting no impact on the outdoor environment. The magnetic field intensity around the site is less than one-fifth of the specified exposure intensity, and the transformer and outdoor units of air conditioners are set in the area far away from people's long-term stay to prevent the influence of indoor and outdoor electromagnetic radiation effectively. CFD simulation technology is used to optimize indoor air distribution and provide the best air circulation form for the building.
Comfort. The hall of the experience center adopted a glass curtain wall structure, and the light transmission area accounts for more than 70% of the entire façade. The lighting system is arranged around the building with no blind spot, therefore provided a visually comfortable environment. The indoor design temperature and wind speed are appropriate, and the room temperature and humidity can be independently controlled to ensure the thermal and humidity comfort of the personnel activity area. There is no large-scale equipment on site, no people gathering after working hours, no noise pollution; special calculation and analysis of indoor and outdoor space noise were conducted to provide users with a comfortable acoustic environment.
Data reliability
3rd part certified
Photo credit
China Jinmao Qingdao Company
Beijing Jinmao Green Building Technology., Ltd.
Contractor
Construction Manager
Stakeholders
Thermal consultancy agency
北京金茂绿建科技有限公司
https://www.greenjm.cn/Beijing Jinmao Green Building Technology., Ltd. as the technical support unit for the project, carried out the full-cycle planning and design to make the project meet the technical requirements and earn the certifications of HQE EXCEPTIONAL and the Health
Contracting method
General Contractor
Owner approach of sustainability
Qingdao is located at 120°33′E 36°07′N, slightly north of the the Tropic of Cancer. According to the solar energy resources zoning in China, it belongs to the “third types” (with the annual sunshine hours of 2000-3000 h and the radiation of 502-586×104 kJ/(m³·a) and is recommended to use solar energy. The statistical data of the meteorological department shows that Qingdao has few consecutive rainy days, while the annual average sunshine hours is 2541 h, and the annual sunshine radiation intensity can reach more than 1600 kWh per square meter. Therefore, solar PV system is considered suitable from the natural conditions.
In this project, the solar PV system adopted the cadmium telluride thin-film PV glass, a thin-film solar cell based on the heterojunction of p-type CdTe and n-type CdS. The average annual power generation of the system in the first five years can be 43700 kWh, while the total energy demand of the project is only 378000 kWh, which means the renewable energy can supply 11.56% of the total energy demand. At the end of its service life, CdTe components can be recycled to reduce environmental pollution.
In this project, the refrigerant used in the outdoor unit of the multi-split air conditioner is R410A, which is a new type of environmentally friendly refrigerant that does not contain fluorine, with the ODP value of zero, and no harm to the ozone layer.
Architectural description
The project comprehensively improves building users' physical and mental health to create a comfortable and healthy indoor environment, which pays attention to an excellent scheme with both green and healthy. Perfect fitness, communication, leisure space, such as gym, art stairs, outdoor activity space, operation management optimization, and health knowledge publication can largely encourage employees to join the ranks of active health and promote their physical, psychological, and social health.
To create a new and high quality city, the project is equipped with electronic intelligent control system, CdTe thin film building integrated photovoltaic (BIPV) technology, high-efficiency inverter multi-split air-conditioning system, heat recovery system, high-efficiency lighting, water-saving appliances, direct drinking water, sponge city special design, integration of civil engineering and decoration, BIM technology, negative ion spray (combined with outside handrails) and other green, healthy and intelligent technologies.
This plot was originally an unused space. It greatly improved the visual experience of residents after construction. The east and south sides of the experience center are respectively Jianing Road and Dongyue Middle Road. A music fountain was built at the entrance to enhance the residents' experience with an open and inclusive design. The design of the exhibition center introduced the concept of green waves in Qingdao coastal city, and adopted the design of four glass curtain walls with a height of less than 20 meters. It creates a modern landmark building with a strong sense of science and technology, making the Innovation Technology City more dynamic and forward-looking.
Building users opinion
When working indoors, there are no obvious draft feelings; the temperature and humidity are suitable and can be adjusted at any time; the air is fresh; no obvious outdoor noise, excellent vision.
The indoor leisure area is spacious; communication is not affected by others. It is an excellent place to relax for both reading and tea break.
The outdoor spaces are covered with green plants, fountain, spray gallery, vitality zone, which brings pleasant feelings when exercise and walk.
Energy consumption
- 79,81 kWhpe/m2.年
- 116,05 kWhpe/m2.年
- 79,81 kWhfe/m2.年
Envelope performance
- 0,40 W.m-2.K-1
- 0,15
- 6,00 https://www.construction21.org/china/data/sources/users/277/20210325120236-zzzzzzzzzz.docx
Real final energy consumption
70,59 kWhfe/m2.年
2 020
Systems
- Others
- No domestic hot water system
- Roof-top
- Natural ventilation
- Single flow
- Solar photovoltaic
- 11,56 % https://www.construction21.org/china/data/sources/users/277/20210325121112-zzzzzzzzzz.docx
Urban environment
The project is located at the intersection of Dongyue Middle Road and Jianing Road, Huangdao District, Qingdao, Shandong Province. Within walking distance of 500m from the entrance or exit of the project, there are three bus stops and 13 bus lines available to encourage building users to travel green.
The greening rate of the project is 51.6%, with a variety of outdoor plant species and appropriate color matching. The project planted camphor, sweet-scented osmanthus, Japanese cherry, metasequoia and other shrubs, and also planted shrubs such as flower-leaf myrtle, summer cuckoo, and bear paw, with distinct greening arrangements and beautiful ornamental value.
The project is equipped with outdoor leisure space at the west side of the experience center, covering an area of 126 m2, with good lighting and ventilation, a beautiful environment and complete service facilities to promote people's communication and relaxation. The leisure space is mainly surrounded by landscape greening and a beautiful environment. Five groups of outdoor tables and chairs are set along the way for 10 people to rest. An outdoor drinking fountain is set at 0.5m on the right side, providing convenience for people to replenish water at any time. The distance between the leisure space and the public toilet in the north of the building is 3.5m, and the walking distance is 33m, which is convenient to use. An area of 378 m2 of activities for the elderly and children’s playground is set up in the center of the south side. According to the simulation results, 56.54% of the area meets the standard for more than two hours of sunshine, and it is well ventilated. The pavement adopted the colored synthetic surface, with leisure racks, rest seats, one large entertainment facility (combined slide) and two small amusement facilities (rocking horse). All around the leisure space adopted anti-corrosion wooden benches.
This project implements the domestic waste classification, collection, transportation and disposal to promote the domestic waste source reduction as well as waste reduction, recycling and harmless treatment. Domestic waste were divided into recyclables, hazardous waste, kitchen waste (wet waste) and other waste (dry waste). This project adopted special transportation tools to transport domestic waste by classification. The special transport tools clearly indicated the types of domestic waste to be carried, and implement closed transportation. The recyclable waste of the project accounts for 80% of the total waste weight. The garbage storage area is set in the outdoor space on the west side of the building to avoid crossing the main pedestrian passage. The area is spacious and adjacent to the freight passage, which is convenient for the transportation of the truck transportation. The garbage cans are marked with classification signs, which makes it convenient for garbage classification and recycling.
Land plot area
19 791,50 m2
Green space
10 202,80
Parking spaces
There are 40 above-ground parking spaces, including eight spaces with EV charging. This project is equipped with an intelligent parking management system to achieve the following six functions: 1. Temporary parking charge: automatic detection of ground-sensing coils; 2. Parking lot management: centralized collection, comprehensive processing and intelligent response to the parking lot information; 3. Parking guidance: provide the driver with parking space occupancy status; 4. Reverse guidance: query the vehicle's parking location and guidance route through the intelligent terminal; 5. Special vehicle management: using parking space perception, video recognition, intelligent card reading and other technical means to manage special vehicles; 6. Image comparison: store images when vehicles and cardholders move in the parking lot.
Product
Intelligent Mirror
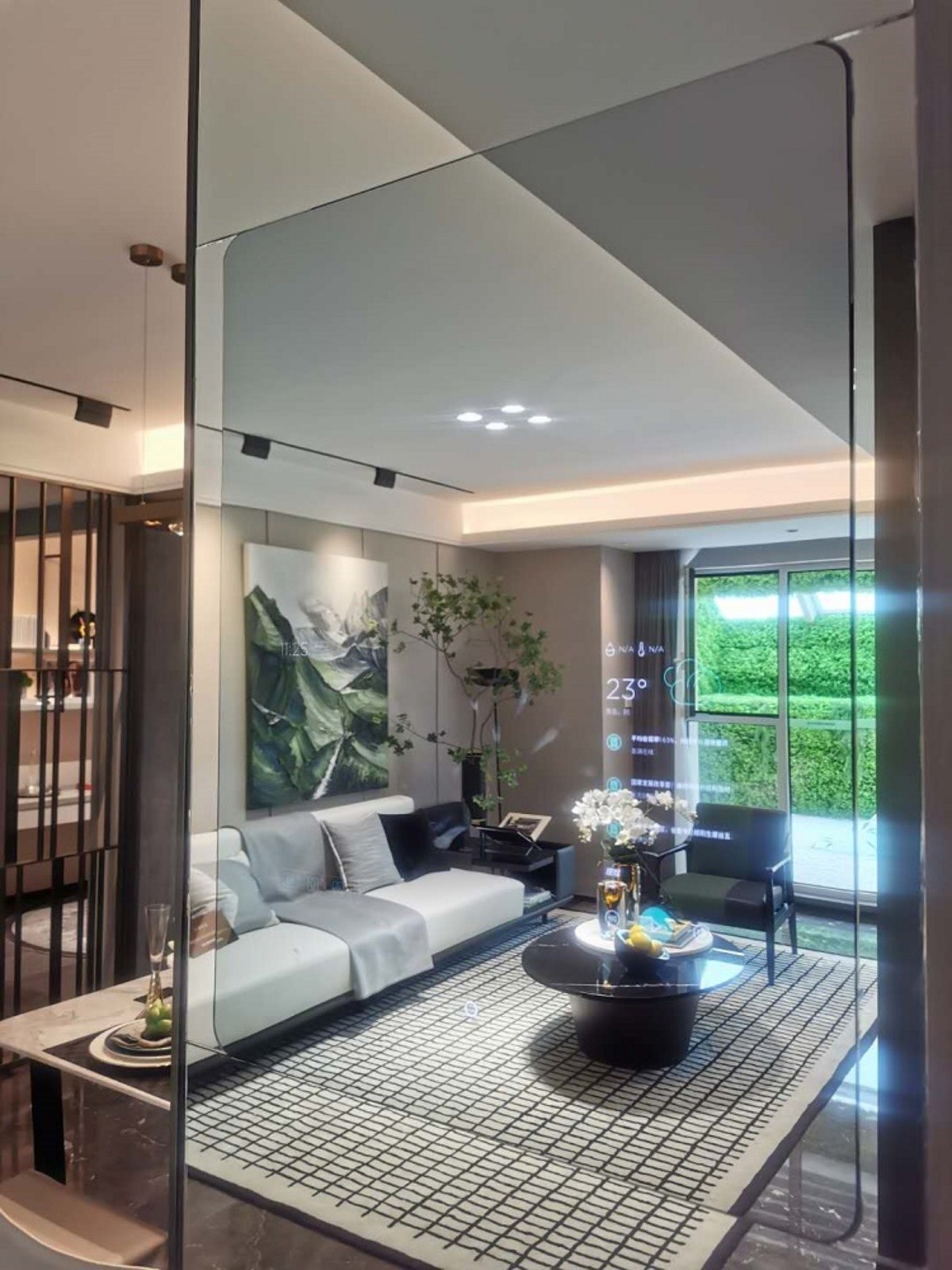
锐捷网络股份有限公司
福州市仓山区金山大道618号桔园洲工业园19#楼
http://www.ruijie.com.cn/
Display size :21.5"
Display type :IPS
Aspect ratio :16:9
Resolution :1920 x R.G.B x 1080
Brightness:1000 cd/m2(Original brightness )
Contrast :4000:1 (According to screen specifications )
Viewing angle :178° (H) X 178° (V) (According to screen specifications )
Display color :16.7M
Response time :5ms
Working life :≥25000 Hour
Designer: Intelligent Mirror adds the functions of mirror display and human-mirror interaction by embedding display screen, sensor and operating system into the traditional mirror. With the Intelligent Mirror as an interaction and information window, it is possible to build a smart ecosystem for the kitchen, bathroom, forming an open and intelligent control environment, a platform for the exchange of different intelligent devices, which lays a foundation for the realization of the whole house intelligence.
Building users: The Intelligent Mirror can realize functions such as life services, information and entertainment, intelligent control, health management. It has a great sense of use, feels like "fairy tale goes into reality".
Smart light pole
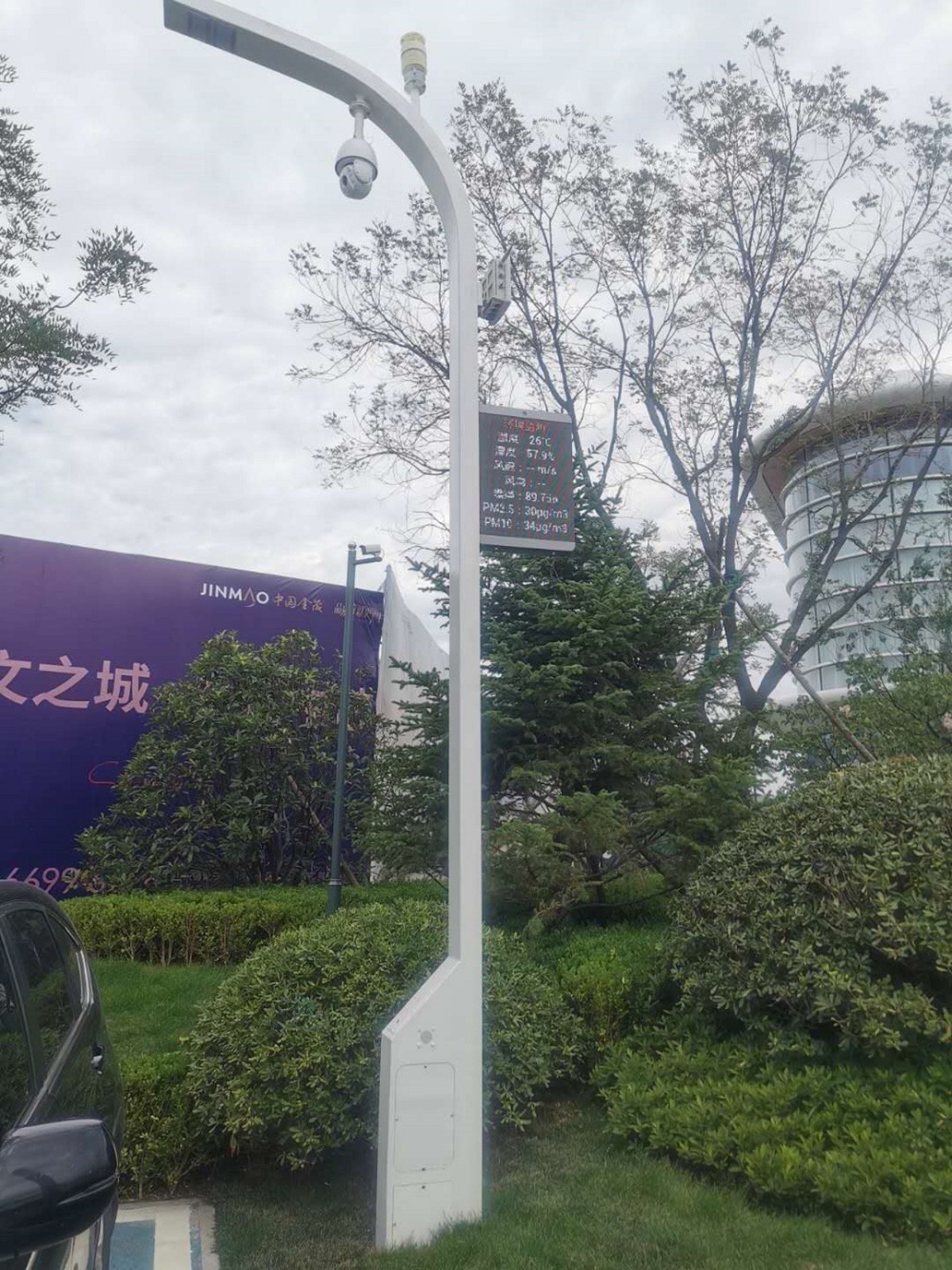
唯栎电子科技(上海)有限公司
上海市宜山路2016号合川大厦4楼J座
http://oring.chinapower.com.cn/HVAC、电 / 照明
Relying on the cloud platform, the product is equipped with temperature, humidity, wind direction, air velocity, and noise sensors, integrating the dual functions of intelligent lighting and environmental monitoring.
Designer: This product can meet the original intention of intelligent lighting design, with soft light and high luminous efficiency. It contains no harmful metal, lead, or mercury. It has green and environmental protection properties.
Construction workers: Small size, lightweight, widely used, simple installation.
Building users: The smart light pole can directly display outdoor environmental parameters such as temperature, wind speed and noise, and improve life quality.
DC charging terminal
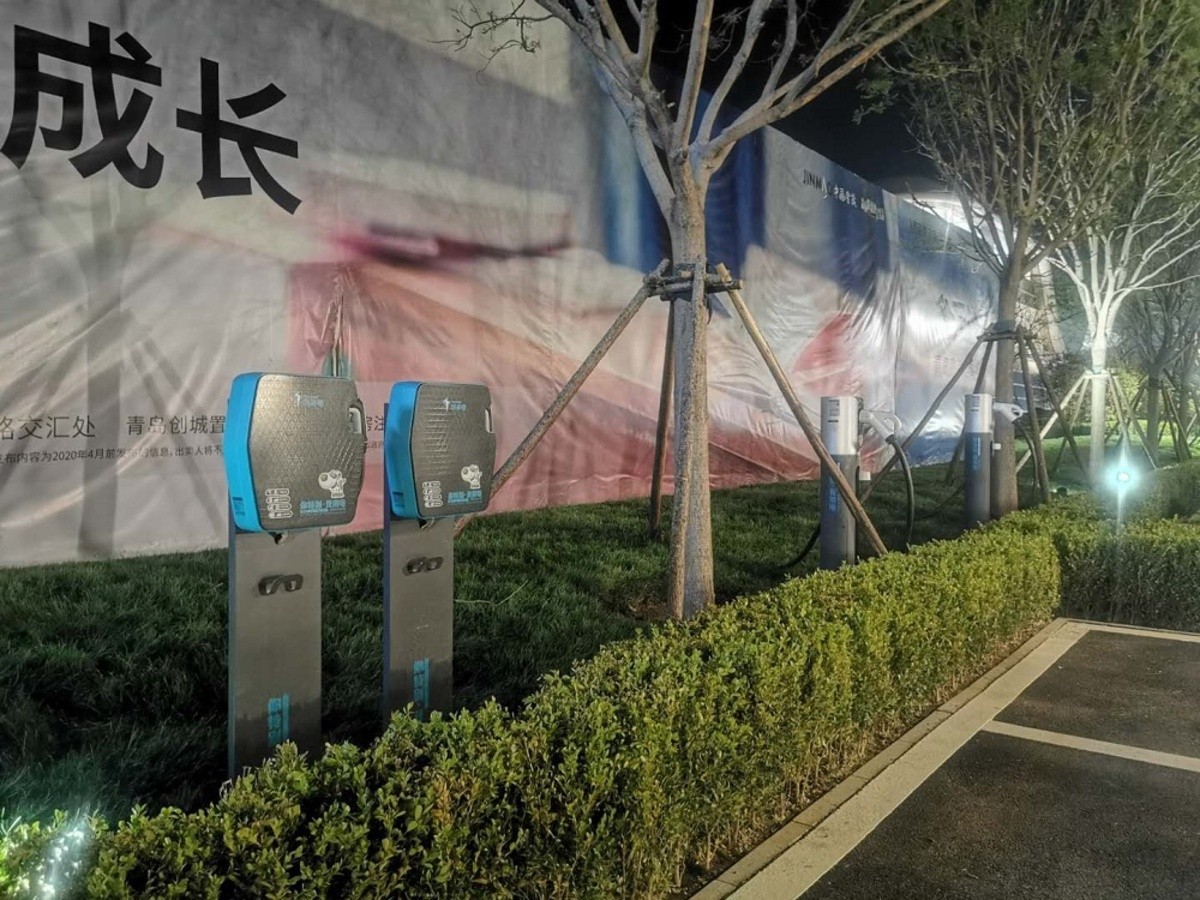
青岛特锐德电气股份有限公司
山东省青岛市崂山区松岭路336号
http://www.qdtgood.com/CN/default.htm
Product ID:TZD-250-GQ/01;
Input and output voltage:500-750V;
Input and output current:250A;
Protection grade:IP54
Designer: Perfect protection functions including overvoltage protection, undervoltage protection, overload protection, short circuit protection, leakage protection, etc.
Construction workers: Simple installation.
Building users: Stable voltage, friendly man-machine interface, easy to operate.
Double glass PV transparent components
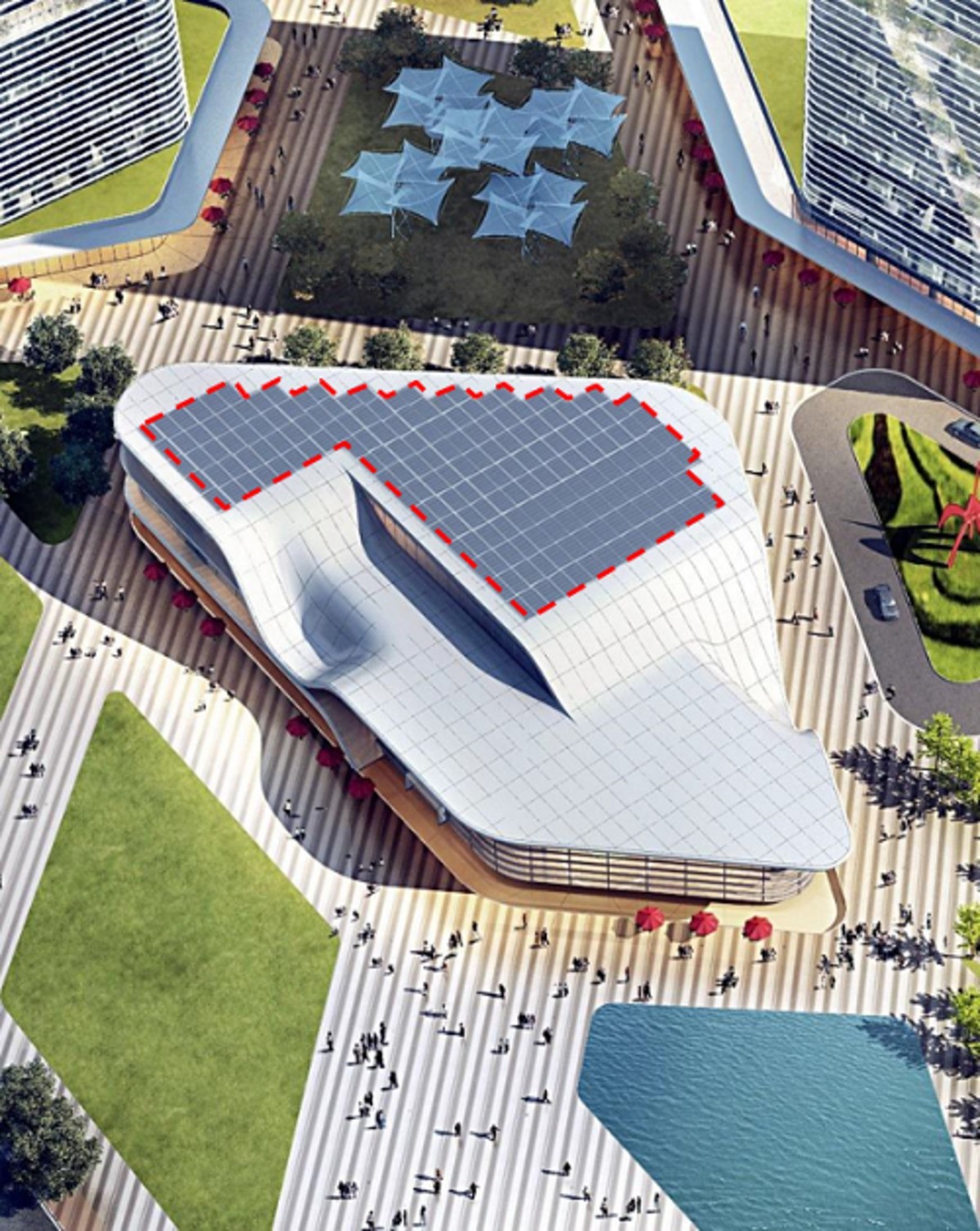
中山瑞科新能源有限公司
广东省中山市火炬开发区火炬路13号
http://www.rksolar.com.cn/
Component size :1200×600×9.7mm;
Weight:16.8kg;
Area:0.72㎡;
Front panel:3.2mm transparent conductive glass 3.2mm;
Back panel: 6mm semi-tempered/tempered glass 6mm;
Junction box type:Side ;
Junction box rating:IP67;
Laminated material:PVB;
Designer: Compared with traditional crystalline silicon modules of the same power, the product has a higher and superior temperature coefficient of power generation, and can produce more power at typical site operating temperatures. Stronger spectral response characteristics can also ensure obvious power output advantages in humid environments. The use of anti-radiation coated glass can significantly increase the power output.
User: After the end of the CdTe component's life cycle, the supplier can provide recycling services to recycle and reduce environmental pollution.
Construction and exploitation costs
- 110 000 000 ¥
Energy bill
- 401 177,00 ¥
Building Environmental Quality
- Building flexibility
- indoor air quality and health
- works (including waste management)
- acoustics
- energy efficiency
- renewable energies
- maintenance
- integration in the land
- mobility
- products and materials
Water management
- 11 542,60 m3
Indoor Air quality
Comfort
- The ceiling units and the ceiling under the fans were provided with sound-absorbing materials. Anti-vibration foundations and the fix limiters were set under the following situations: (1) when the equipment and facilities such as fans, water pumps, compression refrigeration units (heat pump units), air conditioning units, energy recovery devices produce vibration during operation; (2) the outdoor refrigeration equipment and facilities do not produce vibration during operation, but higher requirements for sound insulation and noise reduction are required.
- The inlet and outlet air ducts of air supply and exhaust fans are installed with 200 mm fire-proof soft joints;
- Shock absorption hanger is used for pipeline installation and the fire-proof pad is used between the pipe and support hanger;
- Damping pad or shock absorber are installed on the fan foundation and damper.
GHG emissions
- 48,40 KgCO2/m2/年
- 50,00 年
Reasons for participating in the competition(s)
Wellbeing. The project integrates multiple functions such as Sinochem/Jinmao brand display, urban regional future planning, business communication, leisure and health. Indoors, there are science and technology exhibition halls, future planning exhibition halls, joint offices, road lecture seats, coffee bar, sample area display, business reception, children's activities, reading area, tea area, and communication area. Outdoors, there are science and technology bridge, Flying Fish Square, smart parking areas, and green areas with undulating topography. The project truly understands the demands of building users, pays attention to environmental comfort, fitness convenience, and smooth communication, etc., and improves the health and comfort of users in all aspects from the three levels of physiology, psychology and society.
Environment. The design and construction of the project combine the regional characteristics of the coastal city of Qingdao, applies the concepts of green waves, sea fishing culture and green technology to the overall design, and uses a large number of log colors and plants to form a city living room with a natural temperature between the “waves”. In the selection of plants, the commonly used plant species in Shandong Province are selected to adapt to the climate and soil conditions of Qingdao. The plants are highly ornamental, non-toxic and harmless, and some plants are resistant to toxic gases. The landscape lighting on the project site adopted LED and energy-saving lamps, and the working hours of lamps are set as midnight lamp and all night lamp. The management personnel adjust the time of each circuit according to the actual needs, and enable the all-night lamp in the main area to ensure pedestrian safety and reduce the impact on biology. There is no large-scale equipment on site, no people gathering after working hours, and no noise pollution. The site is designed for ornamental purposes, which avoids the pollution caused by plant damage and waste disposal. At the same time, during the operation of the property, the landscape will be maintained, cold-proof and other treatments will be carried out to protect the stability of the vegetation on the site and the small ecology of plants.
Economic benefits. This project is equipped with solar PV system, generating 11.56% of the total energy demand annually. The energy-saving detection system can monitor the consumption of electricity, water, gas, and central heating, and collect and analyze energy data to achieve effective energy management and energy reduction.




