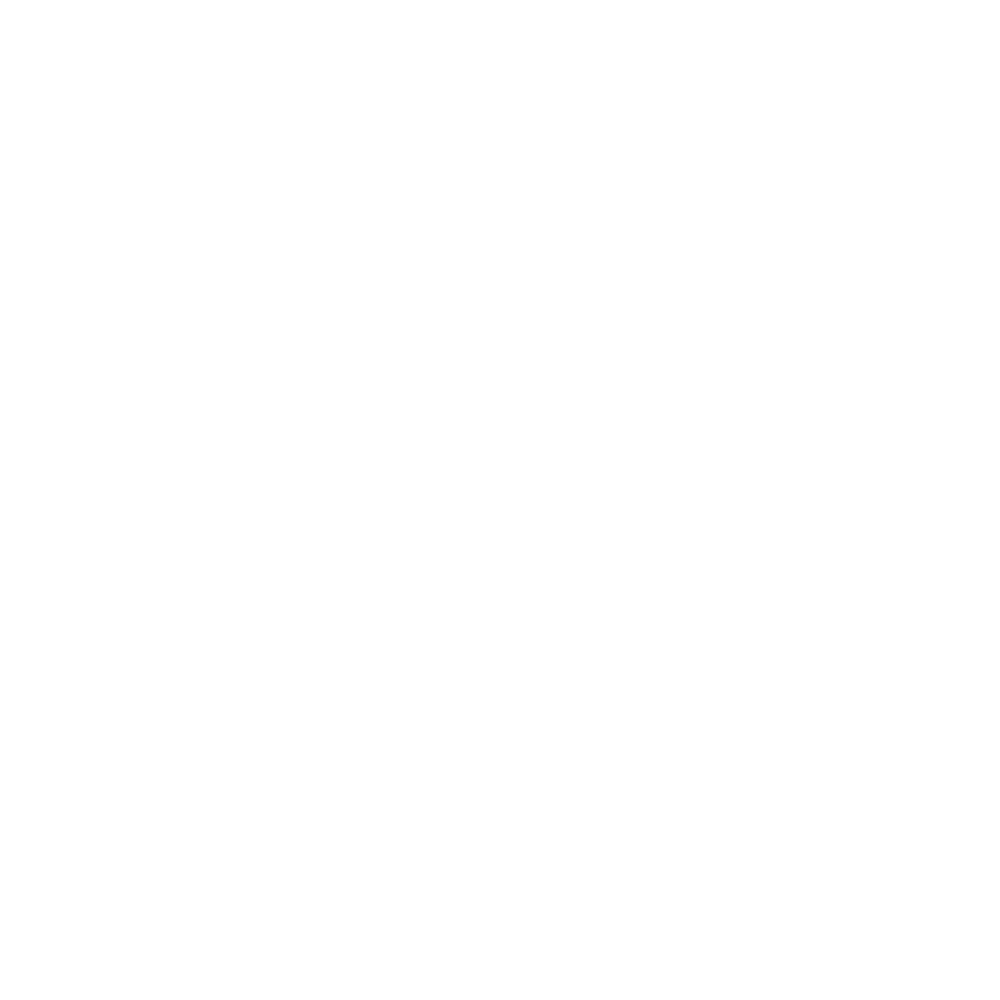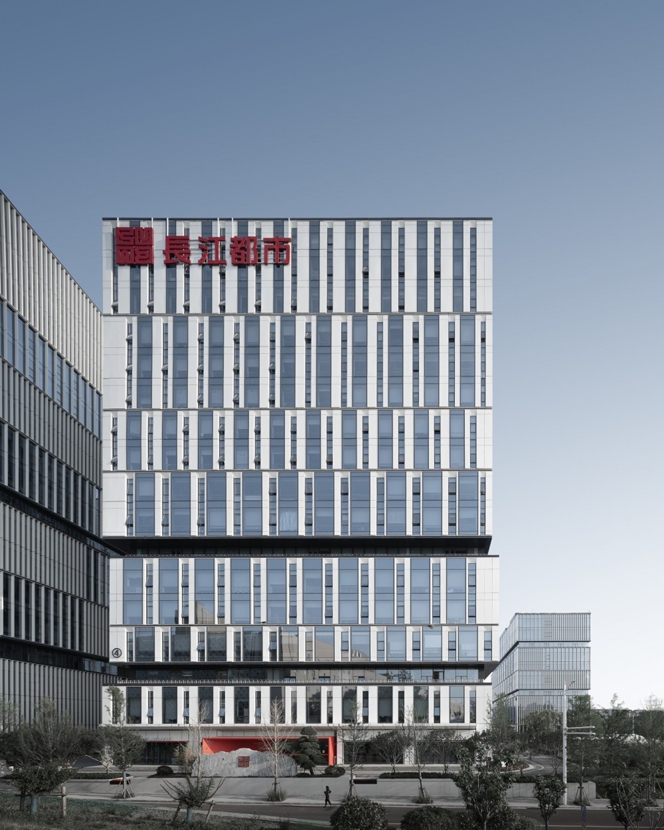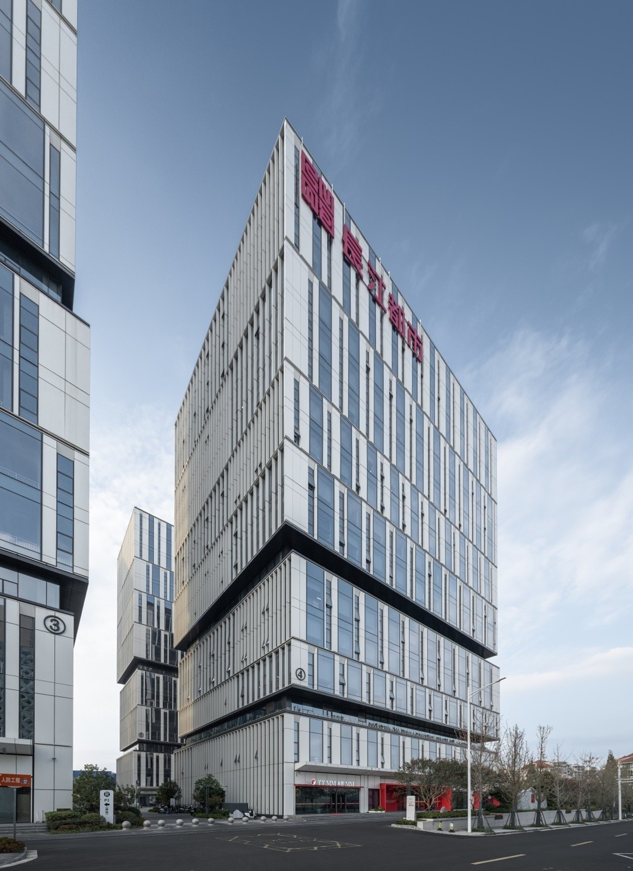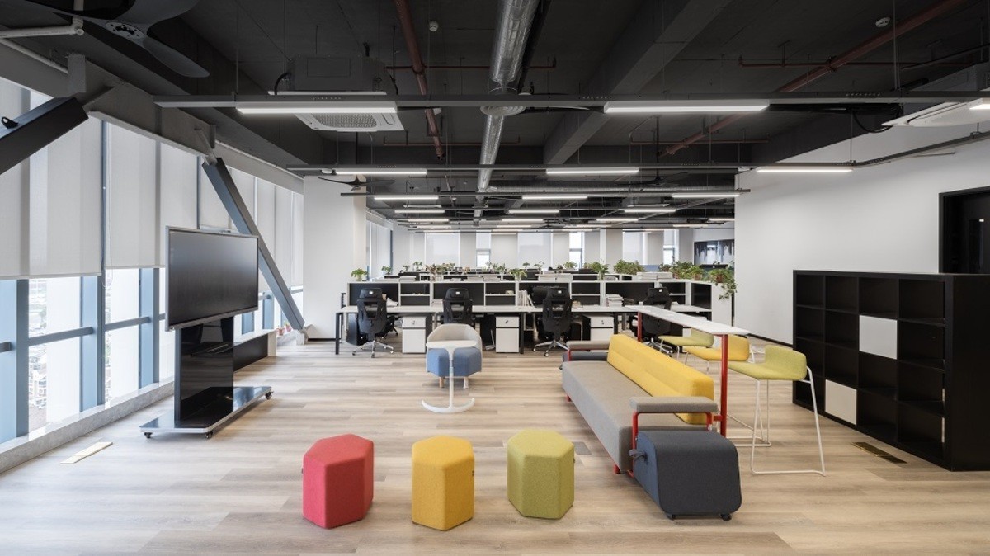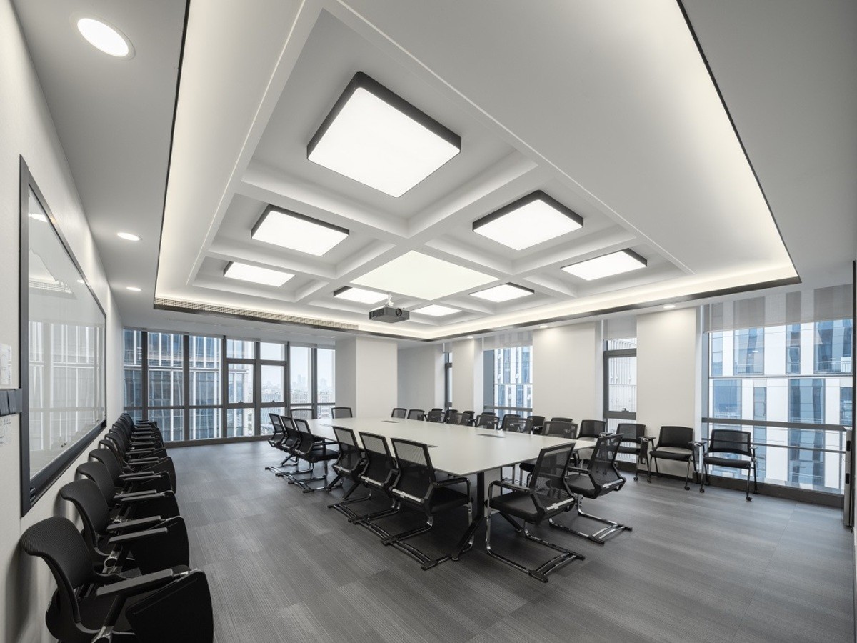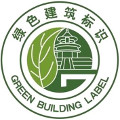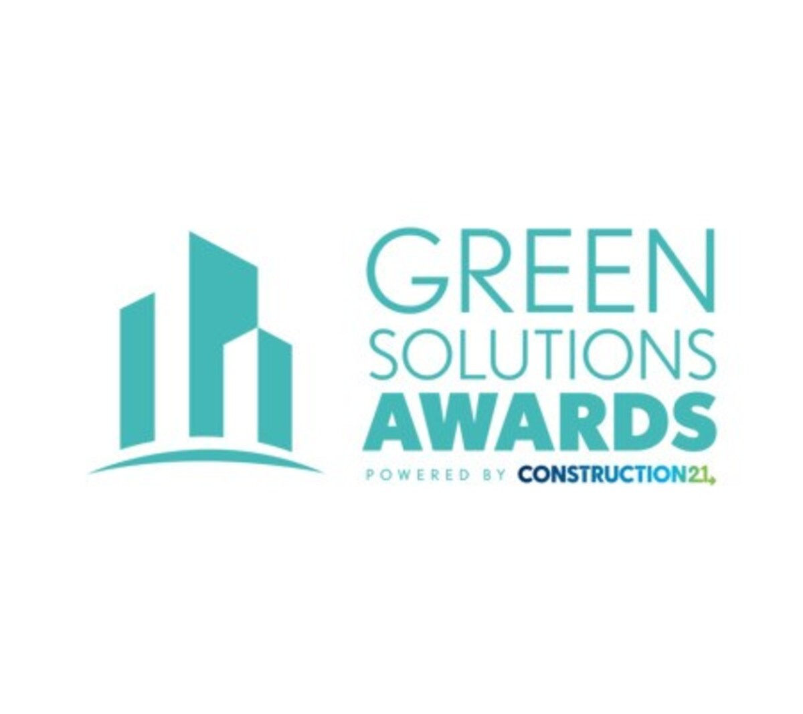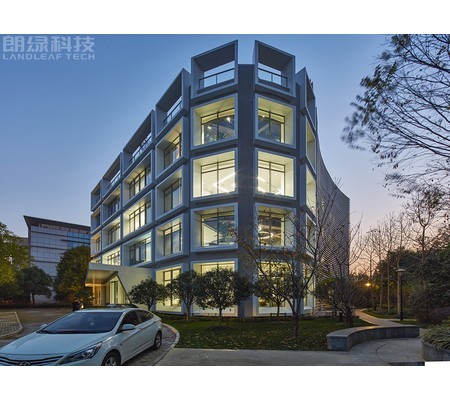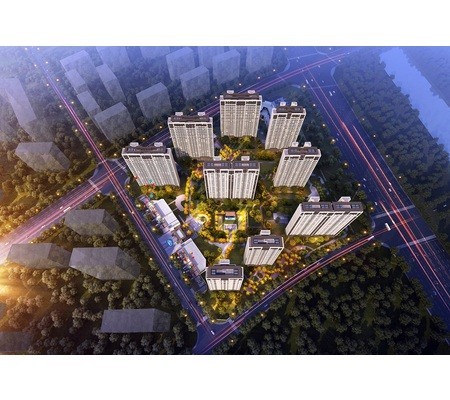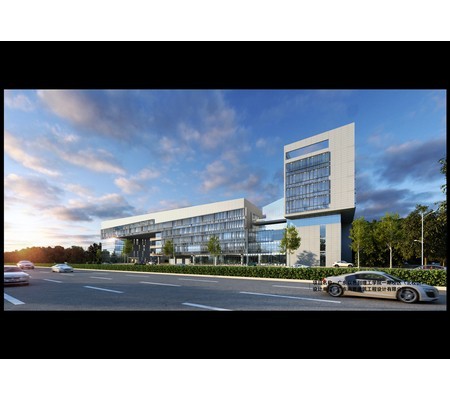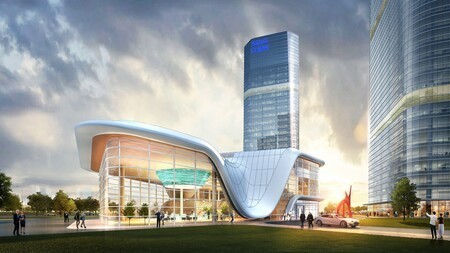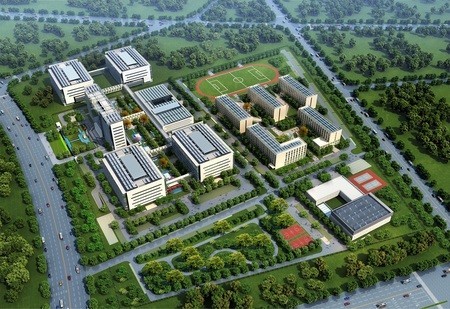Nanjing Yangtze River Urban Intelligent Headquarter
Last modified by the author on 23/03/2023 - 11:37
New Construction
- Building Type : High office tower > 28m
- Construction Year : 2021
- Delivery year : 2021
- Address 1 - street : 秦淮区卡子门大街19号紫云智慧广场4号楼 210022 南京市, 中国
- Climate zone : [BWh] Subtropical dry arid
- Net Floor Area : 24 509 m2
- Construction/refurbishment cost : 62 500 000 ¥
- Number of Work station : 958 Work station
- Cost/m2 : 2550.08 ¥/ m 2
Certifications :
-
Primary energy need
69.46 kWhpe/m2.年
(Calculation method : Experimental calculation method (China) )
The project is a self-owned office building with 16 floors. It is a low-carbon and smart-operated modern office as well as a experimental platform of green & healthy design and sustainable operation.
The building is constructed by the office park and hand over to Nanjing Yangtze River Urban Architectural Design CO., LTD (The owner) for decoration. During construction, the owner proposed an optimized layout and structural system, from frame-core structure to frame-buckling-restrained bracing (BRB) structure. Meanwhile, the core tube is relocated from the central to the north. The optimization provides more flexibility on the layout, increasing space utilization efficiency by 5.3%. Also it reduces concrete of 1177.24m³ and steel of 125.25 tons, equivalent to 1789 tons of CO2 emissions.
Considering surrounding obstructions, the offices with highest day-lighting demand are located on the east and south side, while conference rooms with second-highest demand are located on the west side. Noise sources, such as AC units and elevators, are placed on the north side away from offices, using stairways and corridors as acoustic barriers. In addition, is uses open plan layout which is more beneficial for natural ventilation comparing to central core layout. During transitional seasons, the doors of AC units platform on the north will be allowed to open on the purpose of promoting ventilation. All above strategies improve natural ventilation and lighting performances and reduce noises, which is an implementation of passive and low-carbon design.
The building is the first office building with scale application of assembled decoration and skeleton-infill construction in Jiangsu Province. 80% of the walls use lightweight steel keel partitions and modular wall panels with decorative finishes. 75% of the floors adopt an elevated floor system. Pipelines are separated from the structure in 80% areas. Construction period reduces by 30% by using standardized components. The building saves more than 1400m3 of cement mortar by using dry construction compared to wet construction, equivalent to 421 tons of CO2 emissions. Moreover, the owner commits to an environmental-friendly decoration with no natural stone or timber materials.
The project emphasizes human-centered design, creating a healthy and comfortable environment for all users. It encourages healthy lifestyles and achieves a dynamic balance between energy conservation, environment protection, health and comfort through a series of technologies, such as haze-removing outside air systems, online monitoring of air and water quality, segregated water supply, light tubes, multi-level vertical greening, ergonomic furniture, smart dining facilities (including nutrient analysis), and maternal and child care.
Data reliability
3rd part certified
BIM approach
The project use BIM through the entire process including design phase, construction phase and operation phase. The digital BIM model is considered to be the digital assets, and are delivered at the same time of the actual building. An independent component coding system and model association logic were established during this process. These efforts turn to be a self-developed intelligent operation platform with copyright. Relying on IOT and 3D engine, real-time operation and maintenance data and virtual simulation can be interconnected, allowing the value of BIM as a digital asset to continue and achieving the full process of digital twin applications.
In addition, the platform also connects to human resource management system, improving the effectiveness of personnel organization and space assets management. Meanwhile, it can record and analyze indoor environmental quality and energy consumption for further analysis.
Photo credit
Nanjing Yangtze River Urban Architectural Design Co., Ltd.
Contractor
Construction Manager
Stakeholders
Designer
南京长江都市建筑设计股份有限公司
http://www.nanjing-design.cnThe stakeholder is the owner, also as the design and consulting party. It provides interior design, green building consulting, healthy building consulting and smart building consisting services of the project. The owner is responsible for daily operation
Allocation of works contracts
Macro packages
If you had to do it again?
The project implemented a significant number of new technologies, which brought unexpected management demands. However, the intelligent operation platform and sensors throughout the buildings collect all kinds of maintenance data, allowing for secondary software development with no need of additional equipment. This strategy promotes continuous iteration and upgrading of building operation and maintenance management. The following functions have been added as of today.
1. Energy audit report module. This module provides monthly and annual energy consumption analysis and is able to establish energy consumption limits.
2. IBuilding carbon emissions module. It provides real-time display of operation-stage carbon emissions and will generate warning signals while carbon emissions excess limit.
3. Wanglong robot platform. The robot provides delivery and guiding services.
4. Photovoltaic and direct current (DC) laboratory.
The intelligent operation platform is self-developed with copyright, based on BIM models, graphics engines, and IOT technologies. It integrates 27 subsystems, 2469 devices, and more than 10,000 data points and enables interconnection between people, equipment, and the building itself. The platform enhances capabilities of sustainability and efficient building management.
Building users opinion
The project conducts satisfaction survey annually. Due to last survey on June 10, 2022, the overall satisfaction of indoor environment is 95.36%, thermal comfort satisfaction is 87.71%, air quality satisfaction is 89.08%, lighting environment satisfaction is 95.08%, sound environment satisfaction is 92.36%, and indoor facilities satisfaction was 95.91%.
Energy consumption
- 69,46 kWhpe/m2.年
- 58,65 kWhfe/m2.年
Envelope performance
- 0,40 W.m-2.K-1
- 0,33
- 6,00
Real final energy consumption
58,65 kWhfe/m2.年
2 022
Systems
- Others
- Gas boiler
- Solar Thermal
- VRV Syst. (Variable refrigerant Volume)
- Natural ventilation
- Single flow
- Solar photovoltaic
- Solar Thermal
- 0,60 %
Smart Building
Biodiversity approach
Urban environment
1. There are 3 bus stops and 1 subway station providing 24 routes within 500-meter radius of the project. Additional, direct pedestrian pathways connects the bus stops and the entrance of the site.
2. The project provides employee cafeteria, exhibition hall of prefabricated decoration, coffee bar, fitness center, multi-purpose hall and retails beside office uses. Also, there are restaurants, KTV in the office park.
3. The project provides both short-term and long-term bicycle parking spaces. Short-term parking spaces are located near the entrance of the building. Most of the vehicle parking spaces are underground. 10% charging stations are equipped for both bicycles and vehicles.
4. The project promotes nationwide fitness lifestyle by set up multiple outdoor sports areas. The areas are free to the public.
Land plot area
40 266,40 m2
Green space
40 266,40
Product
Intelligent building operation platform with copyright.

Self developed platform for daily operation and maintenance management, helping to achieve digital twinning.
Intelligent delivery robot
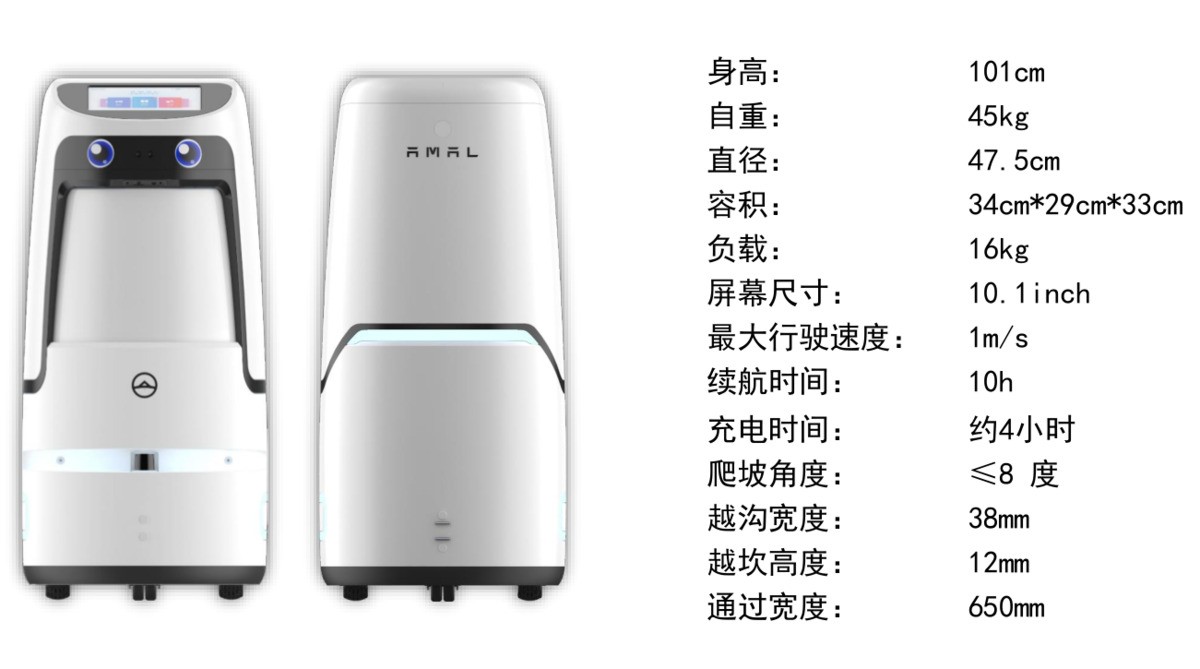
Used for visitor guidance, and food/parcel delivery.
DC laboratory (including 8 types of photovoltaic and energy storage equipment)
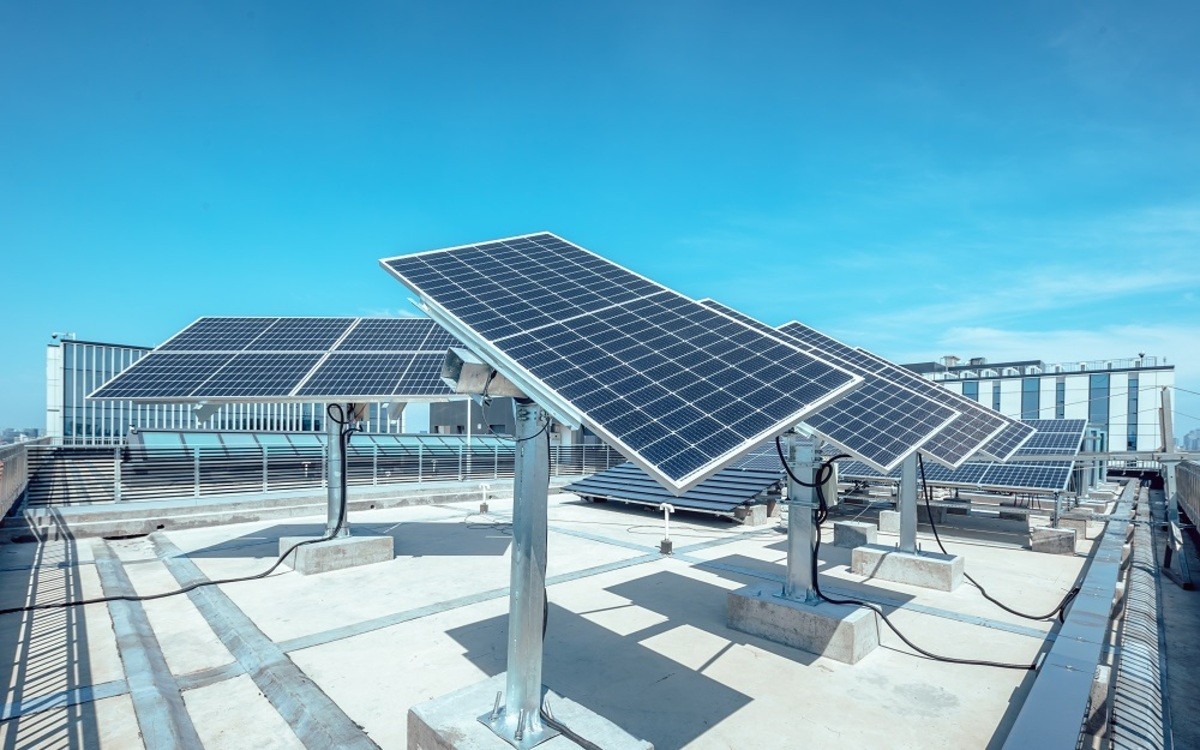
8 different forms of photovoltaic panels are installed on the roof. Power generated are used in DC refrigerators, DC lamps and DC air conditioners.
Multi-functional natural ventilation ceiling fan

HVAC、电 / 通风、制冷
The fan has 6 adjustable speed ranges and can operate in both forward rotation and reverse rotation. Forward rotation is for cooling purposes, whole reverse rotation mode is for ventilation purposes.
Construction and exploitation costs
- 62 500 000 ¥
Energy bill
- 1 627 900,00 ¥
Circular economy strategy
Reuse : same function or different function
Environmental assessment
Economic assessment
Social economy
Circular design
- The building is constructed by the office park and hand over to Nanjing Yangtze River Urban Architectural Design CO., LTD (The owner) for decoration. During construction, the owner proposed an optimized layout and structural system, from frame-core structure to frame-buckling-restrained bracing (BRB) structure. Meanwhile, the core tube is relocated from the central to the north. The optimization provides more flexibility on the layout, increasing space utilization efficiency by 5.3%.
- 80% of the walls use lightweight steel keel partitions and modular wall panels with decorative finishes. 75% of the floors adopt an elevated floor system. Pipelines are separated from the structure in 80% areas.
- The building is the first office building with scale application of assembled decoration and skeleton-infill construction in Jiangsu Province. Construction period reduces by 30% by using standardized components. Pipelines are separated from the structure in 80% areas. By ensuring that all components and parts are reversible, detachable, and replaceable, the efficiency of material usage throughout its entire lifespan is improved.
- The switch from frame-core structure to frame-buckling-restrained bracing (BRB) structure saves concrete of 1177.24m³ and steel of 125.25 tons, equivalent to 1789 tons of CO2 emissions. Also, it saves 1.0122 million yuan.
Water management
- 16 486,00 m3
- 3 383,30 m3
Indoor Air quality
Comfort
- Natural ventilation. All regularly-occupied spaces have operable windows. Total operable ratio is 10.29% of the curtain wall. 96.48% of the spaces achieve an air exchange rate of more than 2 times per hour.
- Outside air system. It will automatically turn on when air quality exceeds threshold. OA system is the primary choice to cool the whole building in transitional seasons.
- Adjustable ceiling fans. The fan has 6 adjustable speed ranges and can operate in both forward rotation and reverse rotation. Forward rotation is for cooling purposes, whole reverse rotation mode is for ventilation purposes.
Quality of life and services
1. The project fully embraces the concept of “all-staff fitness”. There are six sports options (aerobics, anaerobic exercise, yoga, table tennis, badminton, and ping pong) within the building. Also, the office park provides basketball courts, tennis courts, football fields, outside fitness areas and a walking trail. Diverse sport needs are fulfilled. The fitness center in the building provides privacy-protected shower rooms. Shower heads use thermostatic faucets to prevent cold shocks and scalding, and their height can be adjusted freely.
2. After optimization of the plan layout, stairways are visible before the elevators. The operation and management departments are located on the intermediate floors. These design promote the use of stairs instead of elevators. In addition, stairs are equipped with slogans that encourage the use of stairs. All employees are encouraged to taking the stairs for going up 3 floors and going down 4 floors.
3. The project implements a multi-level greening system including “vertical greening, workstation greening, and green corners”, based on the concept of biophilic design. There are three vertical green walls on 1st, 9th, and 10th floors. Recessed corridors on 3rd and 8th floors are planted. Corners are all designed to be green corners. Every desk has more than one green plant. This creates a breathable and healthy office for employees, significantly improving the microclimate of the office and bridging the gap between the urban and natural environment.
4. The project encourage employees to participate decorating the building. After moving in, it holds a voting event for "Most Beautiful Office" and "Top Ten Workstations".
5. Employee cafeteria separates the food preparation area and dish cleaning area which reduces the risk of cross contamination to ensure food safety. Smart dining system based on facial recognition technology is using for checkout, greatly reducing queuing time. At the same time, has nutrition content display function, which can automatically generate the nutrition composition of each meal. The menu changes based on sales data and nutritional composition data. Furthermore, healthy recommendation are provided on working Apps (Dingding).
6. Over 30 sleeping cabins with bedding, music, and charging facilities are provided for employees. Also there are baby care rooms for working mothers.
7. Professional sports coaches are hired to help employees. Various sports games are held on a yearly basis including basketball matches, table tennis matches, badminton matches, dragon boat matches and so on. On Youth Day, Women's Day and Children's Day theme activities or health lectures are also held to create a good cultural atmosphere and enrich the spare time life of employees.
General infos
1. Passive design - natural ventilation
CFD analysis of the middle core tube shows that only offices on the east and north side may obtain enough natural ventilation, as 25.3% of all spaces.
After moving the core tube to the north side, ventilation path expands from 7.7m to 13.5m. Nearly 87% of all spaces shall have good natural ventilation. The optimization can reduce HVAC usage time of 39 days, equivalent to 8.72 tons of CO2 emissions.
2. Passive design - shading system
3rd and 8th floors adopts a concave design, forming a staggered volume relationship similar to the "drawer" style, providing shading. Based on the temperature monitoring data, these floors can reduce HVAC usage time of 28 days, equivalent to 6.52 tons of CO2 emissions.
3. Structural system carbon reduction
The owner proposed an optimized layout and structural system, from frame-core structure to frame-buckling-restrained bracing (BRB) structure. it reduces concrete of 1177.24m³ and steel of 125.25 tons, equivalent to 1789 tons of CO2 emissions.
4. Prefabricated decoration
Saving more than 1400m3 of cement mortar, equivalent to 421 tons of CO2 emissions.
5. Dual management- IBMS and property inspection
Customize operation schedules for different equipment in the building, saving 258.78 tons of CO2 emissions.
6. Renewable energy
PV generates 13286 kwh per year, equivalent to 186.93 tons of CO2 emissions (20 years of use time).
Carbon sink
1. Renewable energy
PV generates 13286 kwh per year, equivalent to 186.93 tons of CO2 emissions (20 years of use time).
2. Carbon sink of plants, estimated as 0.39 tCO2.
GHG emissions
- 41,64 KgCO2/m2/年
- 400,40 KgCO2 /m2
- 50,00 年
- 2 525,13 KgCO2 /m2
Reasons for participating in the competition(s)
The decoration cost of the project is approximately 2650 yuan/square meter, which has strong replicability and influence. Among them, the assembly decoration technology and research and development experience of smart operation and maintenance platforms used in the project have been promoted and applied in similar projects, playing a good demonstration role and to some extent promoting the development of green, healthy, and smart buildings in the region.
Building candidate in the category
