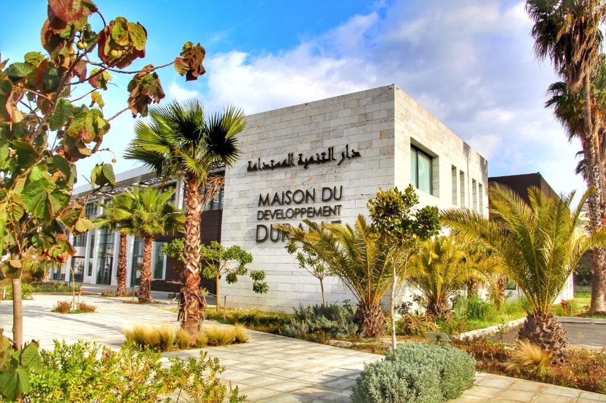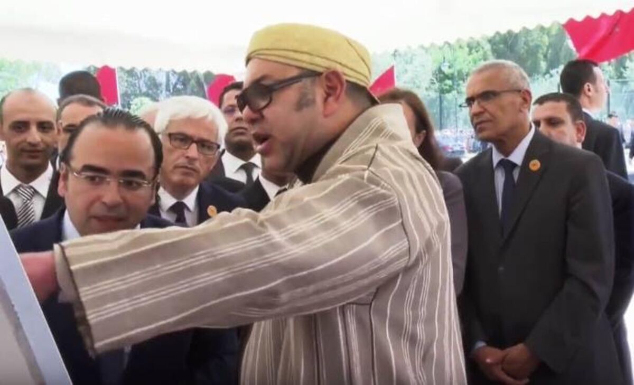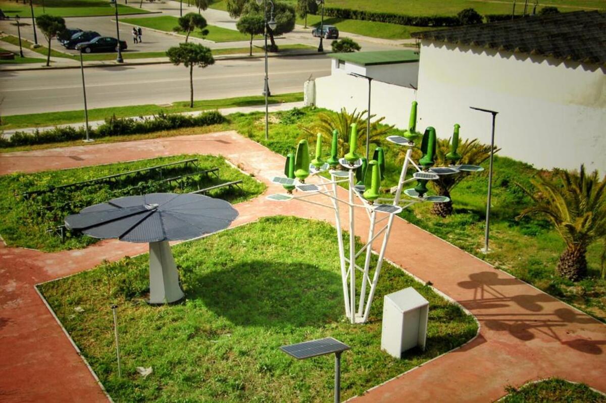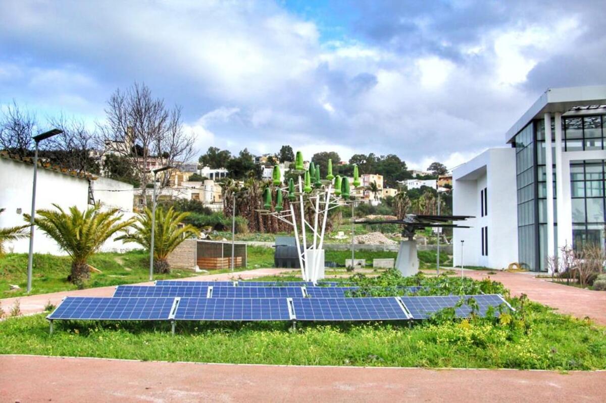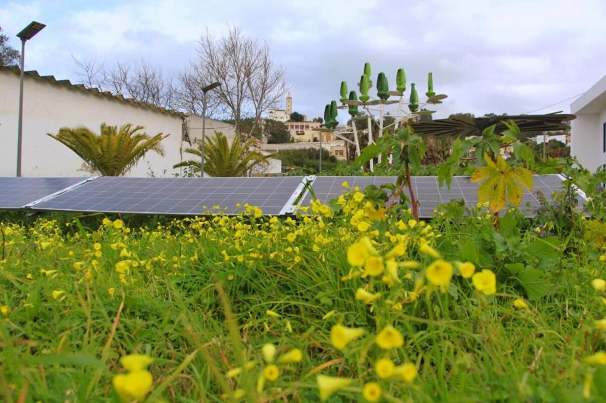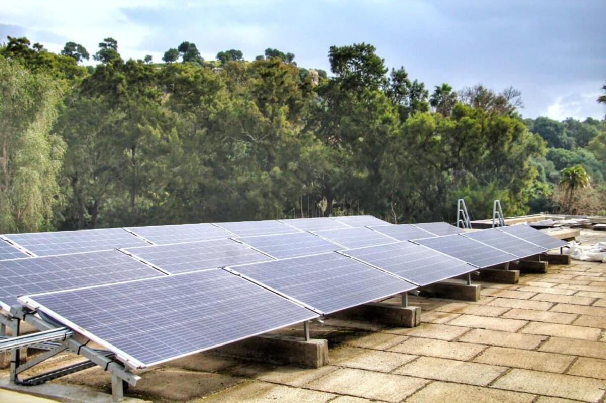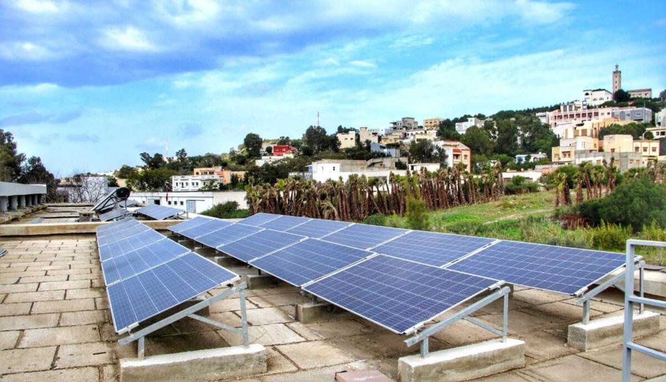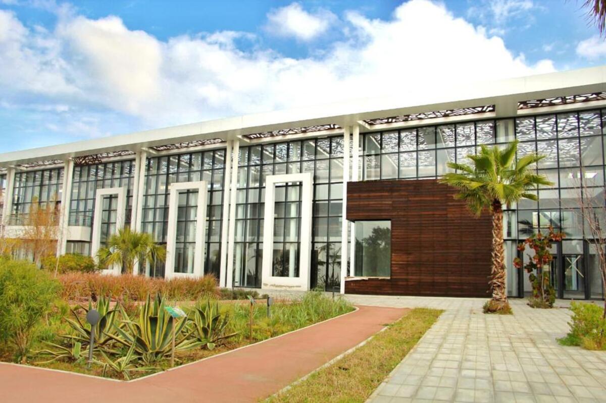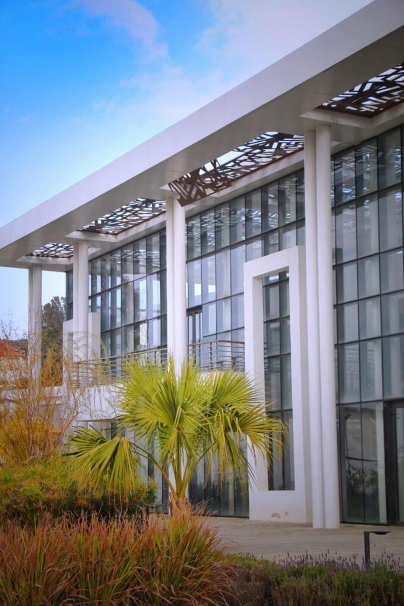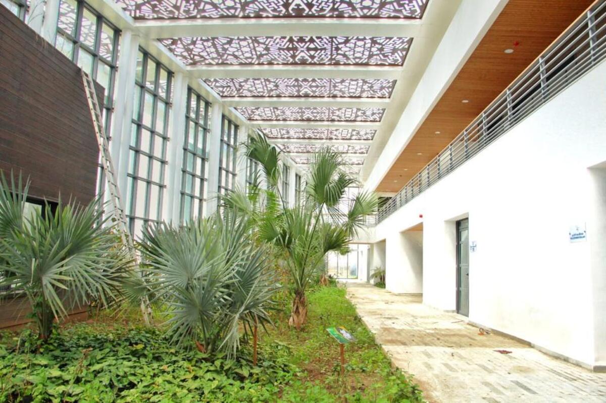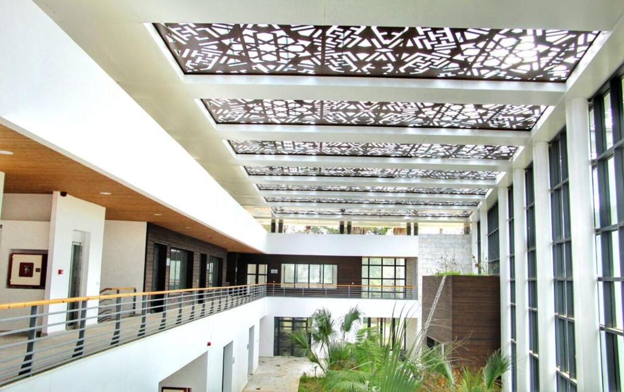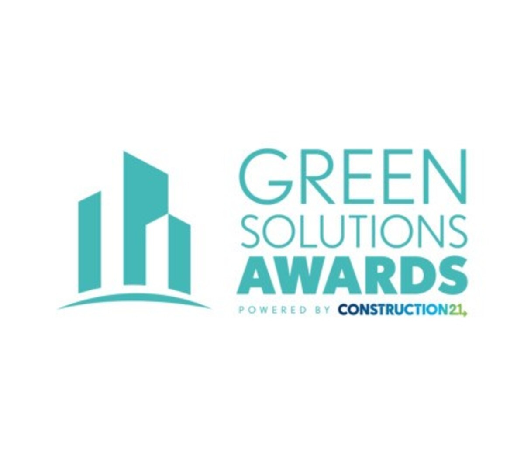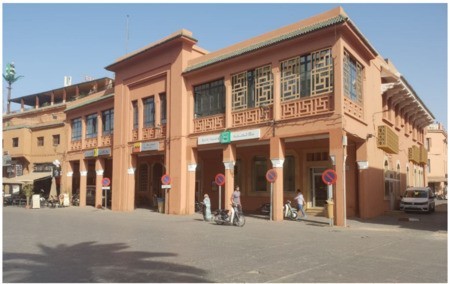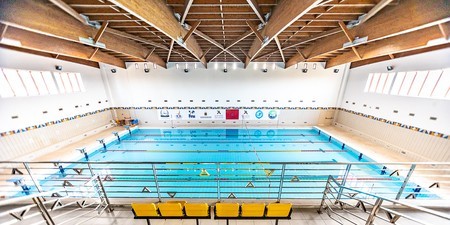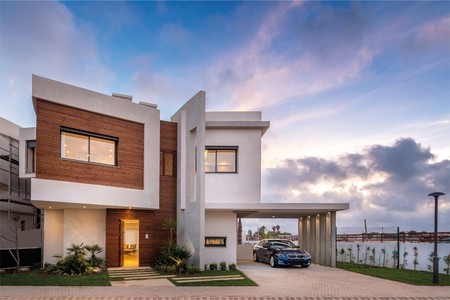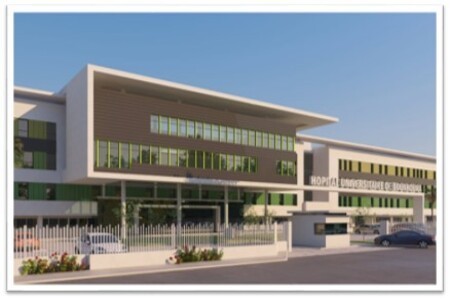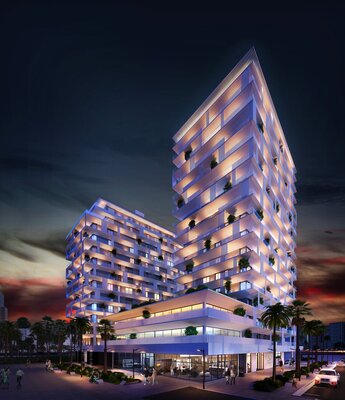House of Sustainable Development
Last modified by the author on 06/03/2023 - 20:47
New Construction
- Building Type : Other building
- Construction Year : 2018
- Delivery year : 2023
- Address 1 - street : Ziaten 90090 TANGER, Maroc
- Climate zone : [Csa] Interior Mediterranean - Mild with dry, hot summer.
- Net Floor Area : 1 458 m2
- Construction/refurbishment cost : 1 200 000 €
- Number of none : 50 none
- Cost/m2 : 823.05 €/m2
-
Primary energy need
2.44 kWhep/m2.an
(Calculation method : Other )
The House of Sustainable Development is an innovative educational space whose mission is to strengthen the human capital of the population through awareness, education and training on the issues of sustainable development and the energy and ecological transition. it is a space for the development of knowledge, know-how and interpersonal skills around questions of sustainable development, intended for young children, middle school students, high school students, young university students, territorial actors, staff of industrial companies, actors associations and citizens in general.
His Majesty King Mohammed VI, may God help him, launched construction work on the MDD on July 1, 2016, designed as an exemplary building in terms of ecology and energy. AMED is deeply honored by this royal inauguration and by the mission of managing this space. The project is carried out in partnership with the Mohammed V Foundation for Solidarity, the wilaya of the Tangier Tétouan-Al Hoceima region, the Promotion and Development Agency of the Northern Provinces (APDN), the council of the Tangier Tétouan Al region Hoceima and the Municipality of Tangier who provide financial and logistical support.
The mission of the Maison du Développement Durable is structured around three axes
major:
- Awareness and education for sustainable development
- Strengthening the capacities of territorial and associative actors
- Innovation and green entrepreneurship
In this sense, AMED has designed six educational courses:
- Biodiversity course
- Circular Economy Course
- Water and Coastal Route
- Energy Efficiency and Renewable Energy Course
- Sustainable Development Goals and Climate Action Course.
- Green Innov course to support future green entrepreneurs
These are interactive courses where the learner is an agent of change; Throughout each course, the learner discovers the concepts of sustainability in an experimental and demonstrative way.
Indeed :
- The building is energy positive, which means it produces more energy than it consumes.
- Heating and cooling are sustainable thanks to a Canadian well, which uses the constant temperature of the ground to regulate the interior temperature.
- The project also promotes biodiversity with an educational lake and a botanical garden. The educational lake is fed by the well and contains 5 types of aquatic plants as well as amphibians such as frogs. The botanical garden is home to 80 species of plants with 2030 planted units.
- Wastewater treatment is managed by a STEP wastewater treatment plant, which uses SBR Sequencing batch reactors technology.
- Rainwater is collected in two 4.6 m3 tanks and is intended for watering green spaces.
- The project exploits a large quantity of renewable energy for its operation with a photovoltaic installation of 18kWp and 56 PV panels, a SMARTFLOWER and a Windbush.
- a composting unit for organic and plant waste
The house also includes an equipped educational platform, made up of 4 thematic rooms, to understand and develop good practices around different themes linked to sustainable development (Biodiversity, Water, Coastline Preservation, Circular Economy, Energy Efficiency, Renewable Energy, Climate Change and Climate Action, Sustainable Development Goals), and also the “Green Innov” workshop for the design of innovative prototypes by green entrepreneurship project leaders.
Summary Description of the Space:
- Educational platform composed of workshopsequipped
- Biodiversity Room
- Water-coastal room
- Circular Economy Room
- Energy Efficiency Room - Renewable Energies
- Multifunction Space: Sustainable Development Education Modules – Thematic exhibitions
- Green Innov technical workshop
- 2 training rooms
- Refreshment bar
- Documentary resource center dedicated to Sustainable Development themes
- Multipurpose room: Conferences and seminars
Outdoor Space
- Smart Space: Space for discovering renewable energies
- Educational lake
- Botanical Garden
- Composting unit – Experimental Garden
Data reliability
Self-declared
Photo credit
Photographer RC: Ridouane Chraibi
Contractor
Construction Manager
Stakeholders
Environmental consultancy
Association Marocaine pour un Environnement Durable : Lomari Soufiane
+212 6 73 32 82 41, Lomari [email protected]
Thermal and energy studies:
Owner approach of sustainability
The Sustainable Development House is a concrete example of a comprehensive sustainable development approach, which integrates advanced technologies and environmentally friendly practices. The building is an exemplary building in ecological and energy terms, designed to produce more energy than it consumes, thanks to a photovoltaic installation, a SMARTFLOWER and a Windbush. The thematic rooms and workshops equipped with the educational platform allow an interactive and experimental experience of learning the different themes linked to sustainable development. Thematic rooms, such as the Biodiversity room, the Water-coastal room, the Circular Economy room and the Energy Efficiency and Renewable Energy room, offer a complete immersion in the concepts of sustainability. The building also incorporates environmentally friendly technologies, such as a Canadian well to regulate indoor temperature, a STEP wastewater treatment plant, a rainwater accumulation plant and a composting unit. The open-air space includes an educational lake, a botanical garden and a renewable energy discovery area, which helps raise visitors' awareness of biodiversity, coastal preservation and renewable energies. The building design was carried out with advanced tools such as dynamic thermal simulation, dynamic energy simulation and daylighting simulation. The House of Sustainable Development is an inspiring example of how technological innovation can be combined with environmentally friendly practices to create an educational and sustainable space that strengthens the human capital of the population in terms of sustainable development and energy and ecological transition.
Architectural description
The MDD building exemplifies sustainable bioclimatic architecture, an innovative approach to reducing energy costs and environmental impact while creating a comfortable living environment. This design uses techniques to optimize the use of natural light and solar gain in winter, while limiting the latter in summer. Windows are strategically placed for deep penetration of natural light, while walls and ceilings reflect and diffuse this light to create a warm ambiance. Eco-friendly and sustainable building materials are used to reduce the overall environmental impact. Additionally, the building has high insulation and low air permeability to maximize energy efficiency.
To complement these features, the building also uses a Canadian well system to preheat incoming air in winter and cool it in summer. This system is extremely efficient and can significantly reduce the energy consumption required to heat or cool the building.
If you had to do it again?
If we had the opportunity to redo the construction project, there would have been a few changes we would have made. First of all, we would have carried out a CFD (Computational Fluid Dynamics) simulation to better understand the air flow in the hall and optimize natural ventilation. Then, we would have increased the depth of the Canadian well for better regulation of the interior temperature. Finally, we would have started studies for HQE (High Environmental Quality) certification from the start of the project, which would have made it possible to certify the building and attest to the principles of sustainable development used in construction.
Building users opinion
As an occupant of the sustainable development building, I am very satisfied with the thermal comfort, light, acoustics and atmosphere in the building. Everything has been designed to create a pleasant and healthy working environment.
The climate well heating and cooling system is very efficient and maintains a constant temperature throughout the day. Windows are designed to maximize natural light while minimizing heat in summer.
The acoustics in the building are also excellent. Workspaces are designed to minimize noise and noise pollution, allowing you to work in a calm and focused environment.
Finally, the atmosphere in the building is very pleasant. Workspaces are spacious and comfortable, with plenty of room to move around and interact with other building occupants. There is also plenty of green space and plants inside, which helps create a relaxing and natural ambiance.
Overall, I am very happy to work in this sustainability building. It is clear that a lot of thought and effort has been put into the design of the work environment, and this results in a healthy, enjoyable and productive workplace.
Energy consumption
- 2,44 kWhep/m2.an
- 85,00 kWhep/m2.an
- 8,88 kWhef/m2.an
Envelope performance
Systems
- Canadian well
- Solar Thermal
- Canadian well
- Natural ventilation
- Nocturnal ventilation
- Single flow
- Canadian well
- Solar photovoltaic
- Micro wind
- Other, specify
- 291,00 %
GHG emissions
- 1,76 KgCO2/m2/an
Life Cycle Analysis
Water management
- 1 825,00 m3
Comfort
Product
Aeroleaf
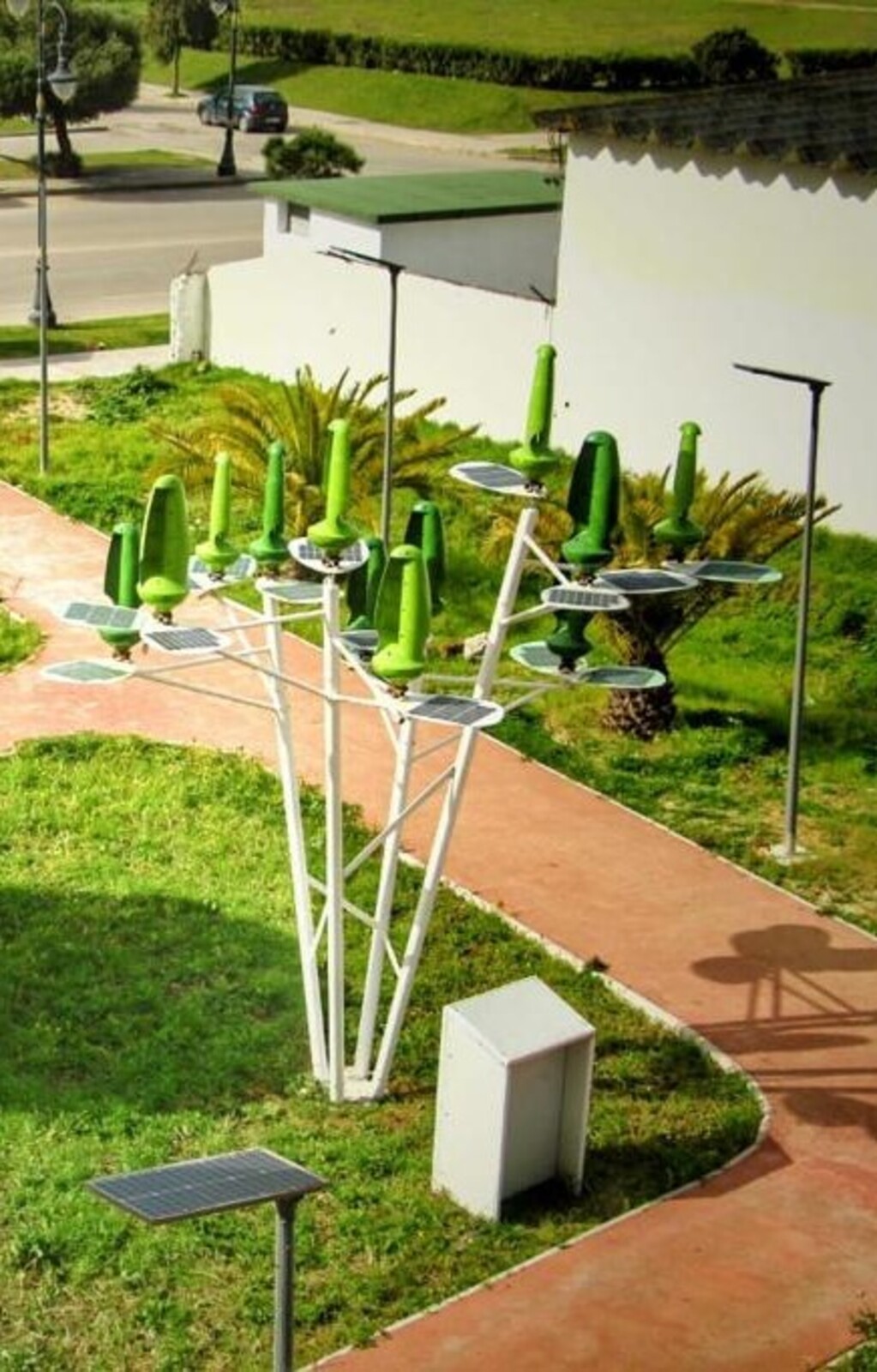
NEW WORLD WIND
https://newworldwind.com/Autres / Autres
Aeroleaf is a wind energy production device, designed to be installed on urban buildings. The system uses vertical wind turbine technology to produce energy from urban winds, which are often turbulent and changing.
The operating principle of Aeroleaf is relatively simple: the device consists of a vertical wind turbine, which is placed on the roof of a building or on an independent support. The turbine is equipped with flexible blades that adapt to changes in wind direction and speed, helping to maximize wind energy production.
Finally, Aeroleaf's wind turbine is equipped with an intelligent monitoring and control system, which makes it possible to monitor the performance of the system in real time and adapt it to changing weather conditions. The system is also equipped with a safety device that prevents the turbine from operating at dangerous speeds during storms or extreme winds.
AEROLEAF meets part of the building's energy needs by producing 2,694 kWh annually
SMARTFLOWER
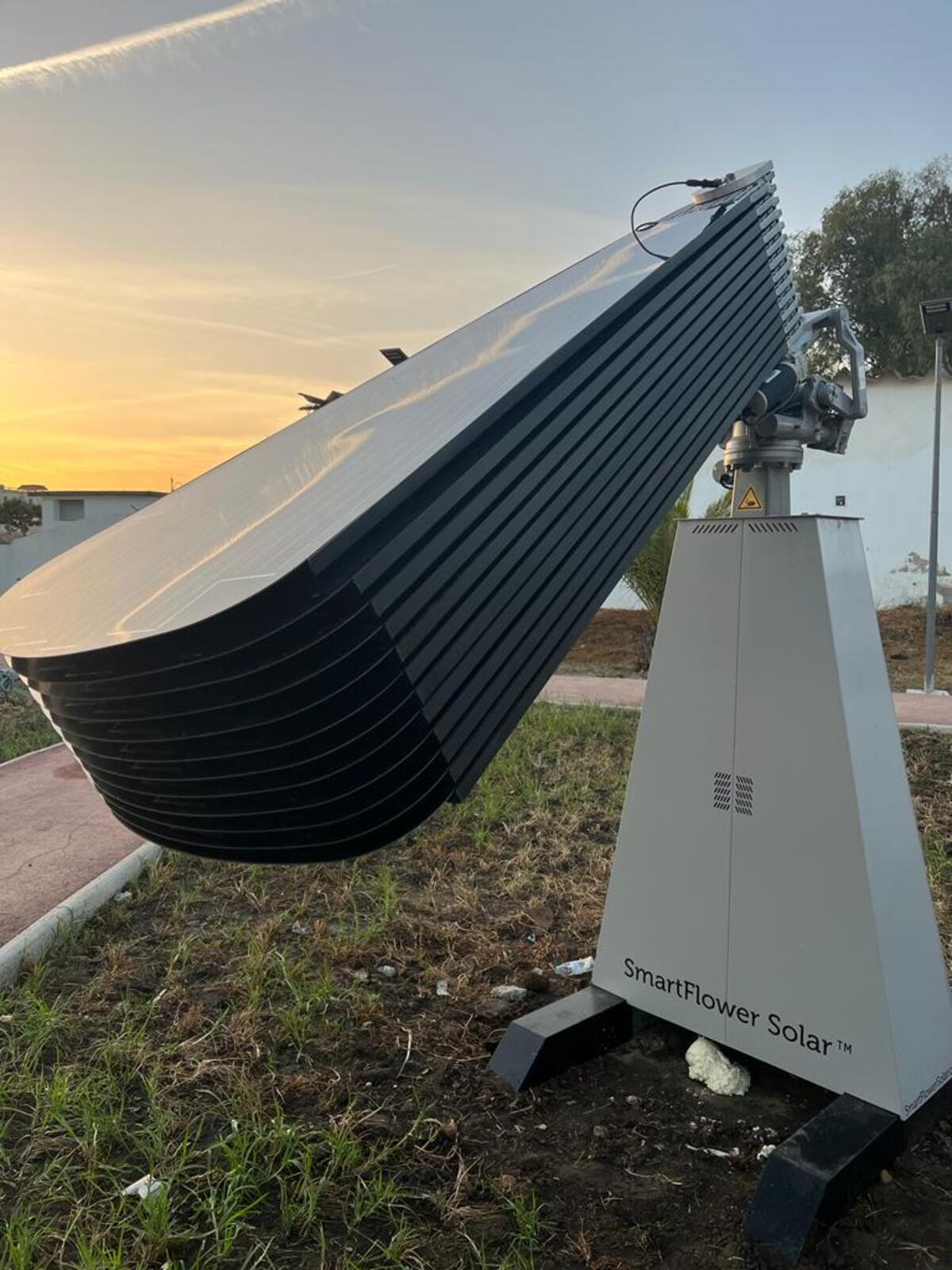
Smartflower Solar
https://smartflower.com/Autres / Autres
Smartflower is a photovoltaic solar panel system that tracks the movement of the sun throughout the day to maximize solar energy production. The system is designed to be installed outdoors on a flat surface, such as a patio, garden or roof.
The operating principle of Smartflower is relatively simple: the system automatically deploys in the morning and follows the sun throughout the day, orienting its solar panels towards the sun. The panels are arranged on petals that open and close depending on the location of the sun in the sky.
The system uses solar sensors to detect the position of the sun and electric motors to rotate the petals in real time. Solar panels are arranged on the outer surface of the petals, allowing Smartflower to collect more solar energy than conventional solar panels.
The main advantage of Smartflower is its ability to maximize solar energy production, thanks to its ability to track the movement of the sun throughout the day. As a result, it can provide more solar energy than fixed solar panels, reducing electricity bill and minimizing environmental impact. Additionally, Smartflower is designed to be easy to install and use, making it an ideal solution for home or business owners looking to produce solar energy conveniently and efficiently.
the SMARTFLOWER meets part of the building's energy needs by producing 5,872 kWh annually
Canadian Well
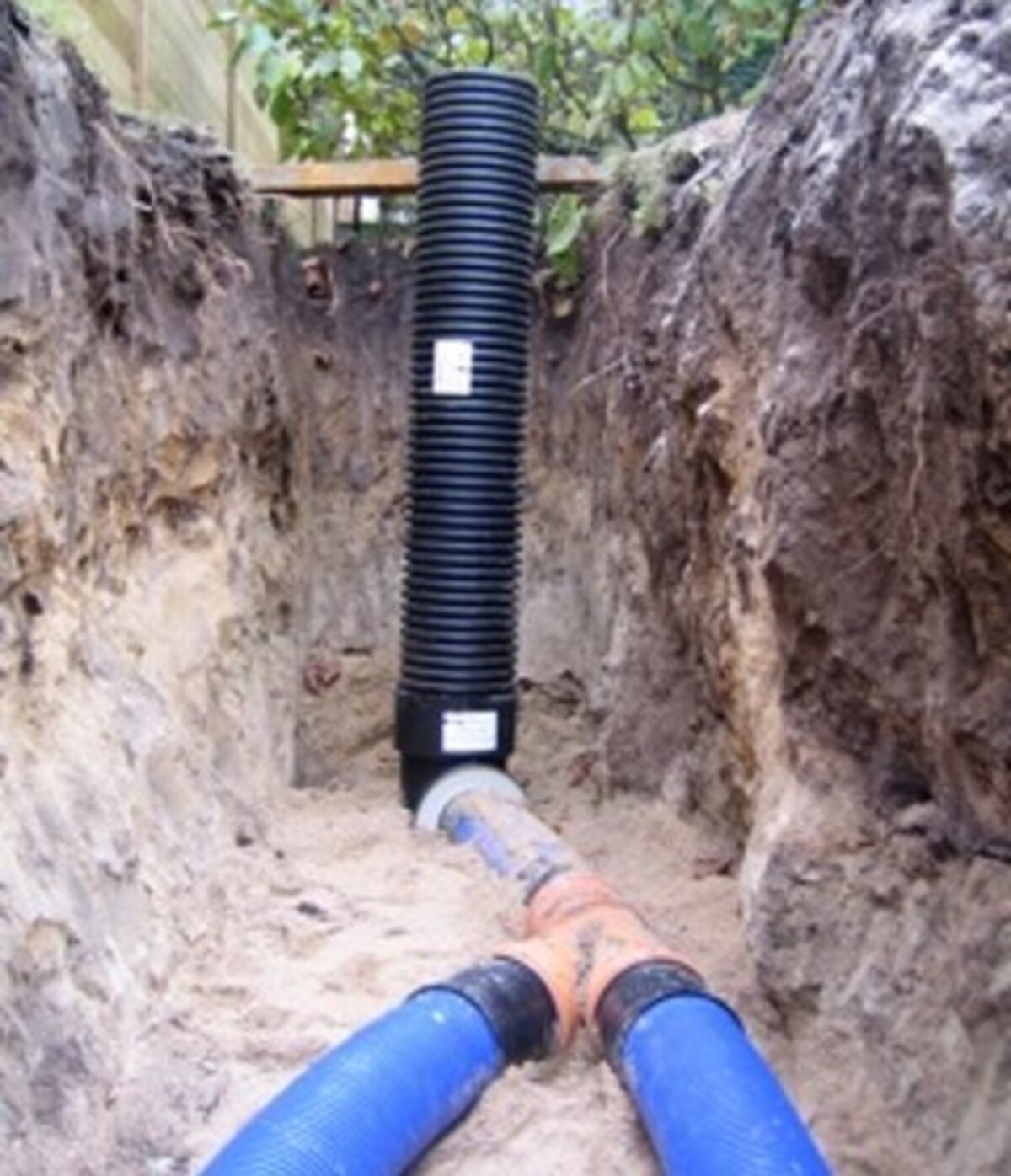
Génie climatique, électricité / Ventilation, rafraîchissement
The Canadian well, also known as a passive geothermal system, is a passive air conditioning system that uses geothermal energy to heat or cool a building. It works by using the constant temperature of the ground, which is generally colder than the outside air temperature in summer and warmer in winter. The system uses a buried duct, called the Canadian well, to exchange air between the exterior and interior of the building. Outdoor air is drawn through the Canadian well and is preheated or precooled by the ground before being distributed throughout the building through ducts. The system can be used in combination with other heating or cooling systems to improve the overall energy efficiency of the building. The Canadian well is considered an ecological and economical solution for heating and cooling buildings.
iSmart charging stations
IRESEN
Autres / Autres
The House of Sustainable Development is in the process of acquiring two iSmart charging stations, one of 22 kW and the other of 7 kW, designed to recharge electric cars with surplus renewable energy, which promotes mobility green and sustainable. iSmart is a new generation of intelligent charging stations developed by a consortium composed of Green Energy Park, IRESEN, UM6P, EDEEP and Halmes Maroc. This range of five different chargers meets all needs and installation locations, such as free-standing, wall-mounted, pole-integrated and 50 kW fast charging stations.
In addition to charging electric vehicles, iSmart terminals provide several environmental data, such as the CO2 level in the atmosphere, as well as diagnostics and charging data for electric vehicles.
STEP wastewater treatment plant and rainwater accumulation plant
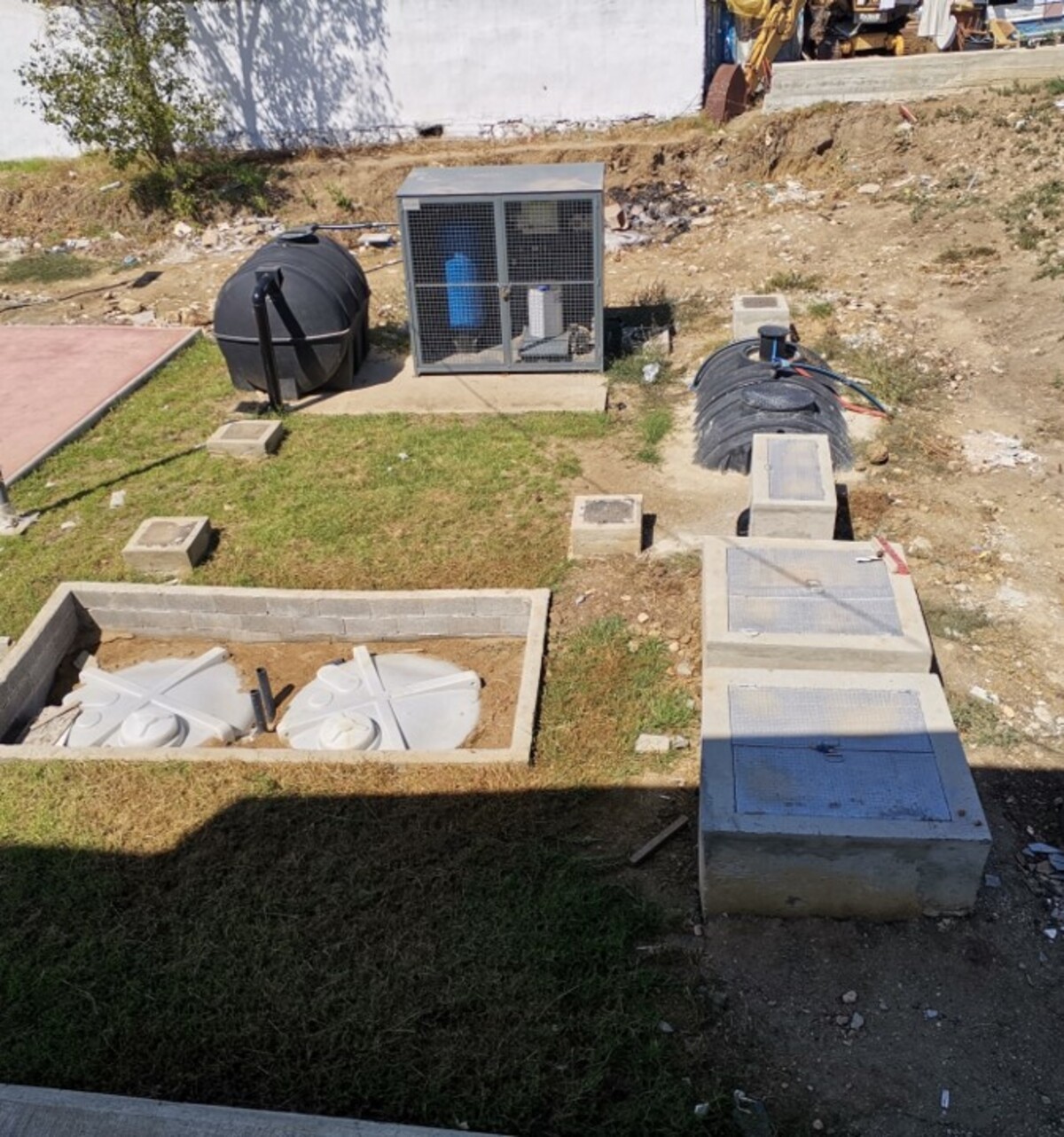
Aménagement extérieurs / Gestion des eaux pluviales
The Maison du Développement Durable has an effective solution for managing its wastewater. The wastewater treatment plant (STEP) uses SBR Sequencing Batch Reactors technology, which allows wastewater to be treated in an efficient and environmentally friendly manner. In addition, rainwater is collected in two tanks with a capacity of 4.6 m3 each and is reused for watering the green spaces of the Maison du Développement Durable, which makes it possible to save water while preserving the environment. 'environment.
Land plot area
4 635,00 m2
Green space
500,00
Parking spaces
The house has a spacious parking lot which has an ismart terminal for charging electric cars. This terminal is powered by renewable and green energy, thus contributing to the reduction of greenhouse gas emissions. Visitors to the MDD can therefore recharge their car while complying with the principles of sustainable development. It also encourages the use of electric cars, which are a greener alternative to gasoline cars.
Reasons for participating in the competition(s)
We are happy to submit our building for the sustainable buildings competition, in particular for the following categories: Hot Climate Prize, Circular Economy Prize, Low-Tech Prize, Health & Comfort Prize, Student Prize, and Public Prize.
- For the Hot Climates Prize, our building offers solutions to maintain a cool temperature despite high outdoor temperatures. We designed our building using insulation materials that have low thermal conductivity, effective natural ventilation and a Canadian well. With a bioclimatic architecture which limits solar gain in summer. These features significantly reduce energy consumption for cooling.
- Regarding the Circular Economy Prize, we have paid great attention to the use of sustainable and local materials, the reuse and recycling of materials, and eco-design to minimize our impact on resource consumption. We also used elements designed to have a positive impact on the environment, including the reuse of wastewater after treatment for watering, rainwater recovery and a composting unit for the recovery of organic and plant waste.
- For the Low-Tech Prize, we used low-carbon, local and minimally processed materials, and used natural and bioclimatic energy-saving techniques, with little complex equipment to maintain.
- Regarding the Health & Comfort Prize, our building was designed to offer optimal comfort to occupants. We took into account aspects such as natural and artificial light, indoor air quality, thermal, acoustics, indoor/outdoor relationships, etc. from the design of the project.
- Regarding the Student Prize, our project is designed to meet the expectations and requirements of young students, of future generations who will have a direct impact on the environment. Our objective is to provide young people with a demonstrative and educational building in terms of sustainability, energy efficiency and environmental quality of the building serving as an experimental model for future architects, engineers and researchers in the field of climate and environmental engineering.
- Finally, for the Public Prize, the mission of this project consists of raising awareness and education for sustainable development targeting all social components and aspiring to reach a large segment of citizens with the aim of raising collective consciousness with regard to the challenges of sustainability and the civic ecological transition.
Building candidate in the category





