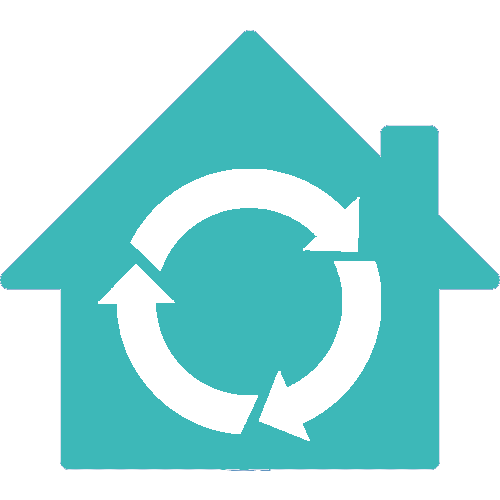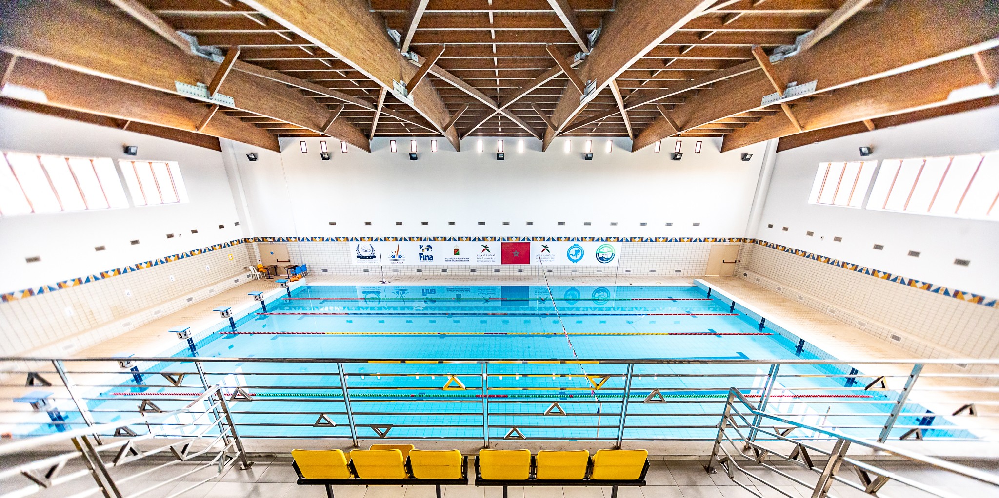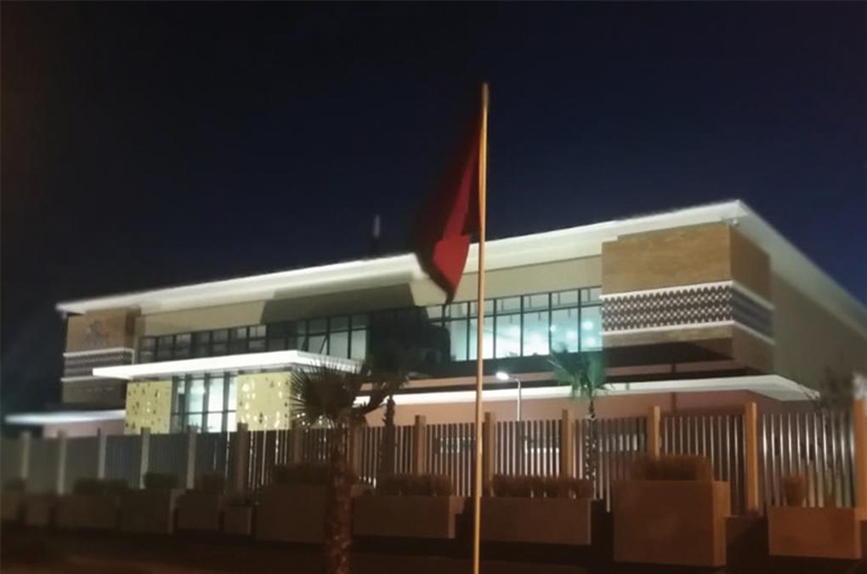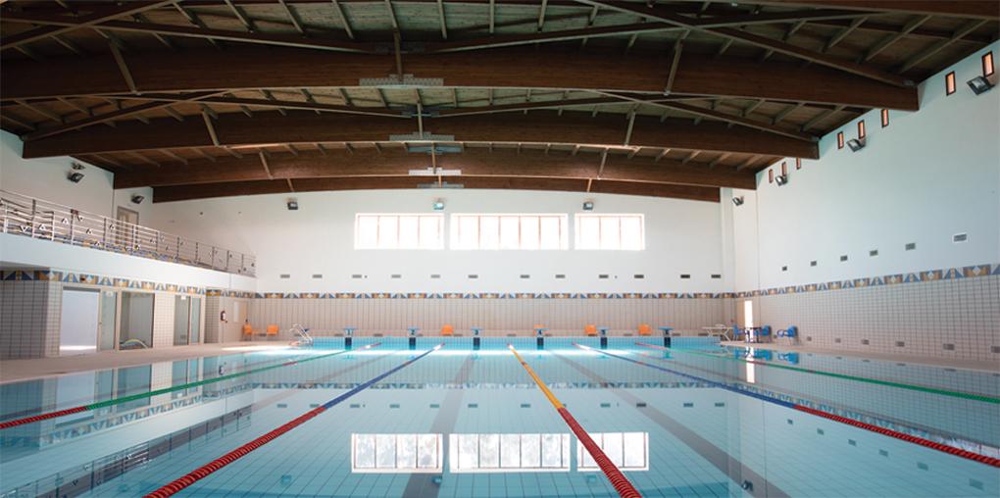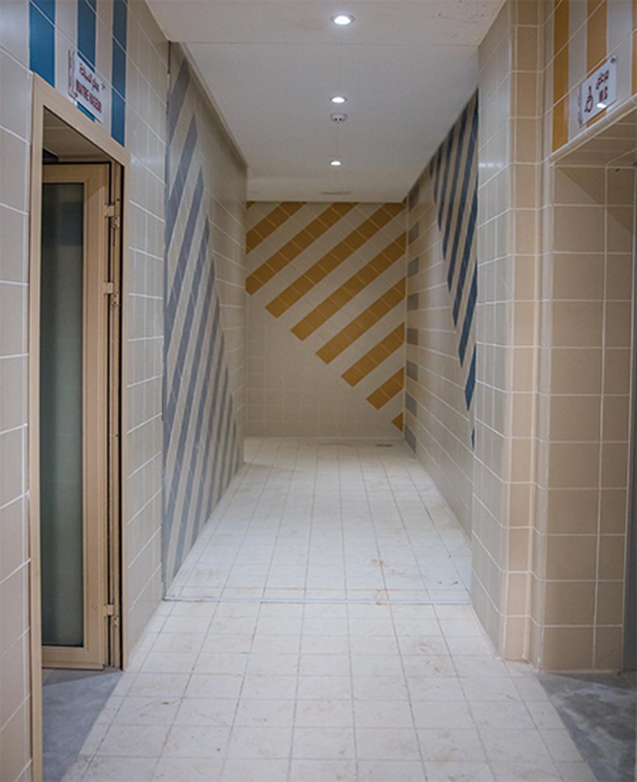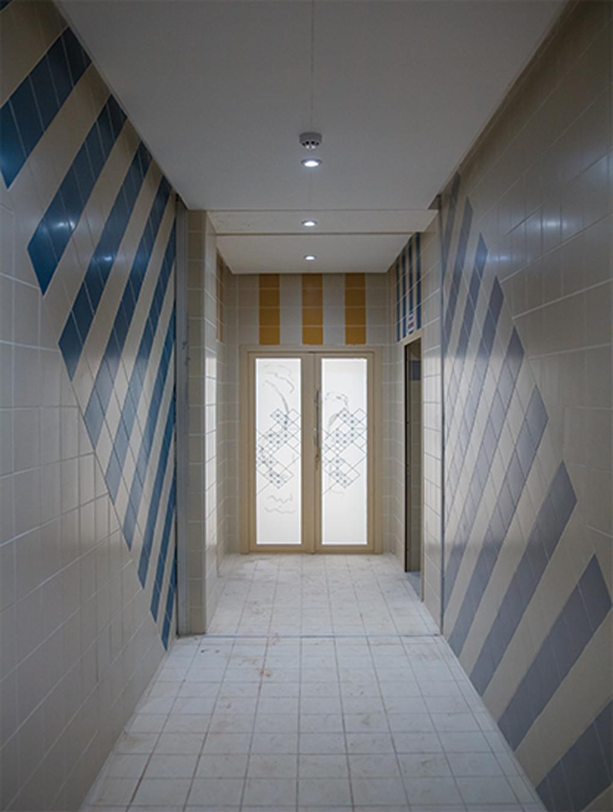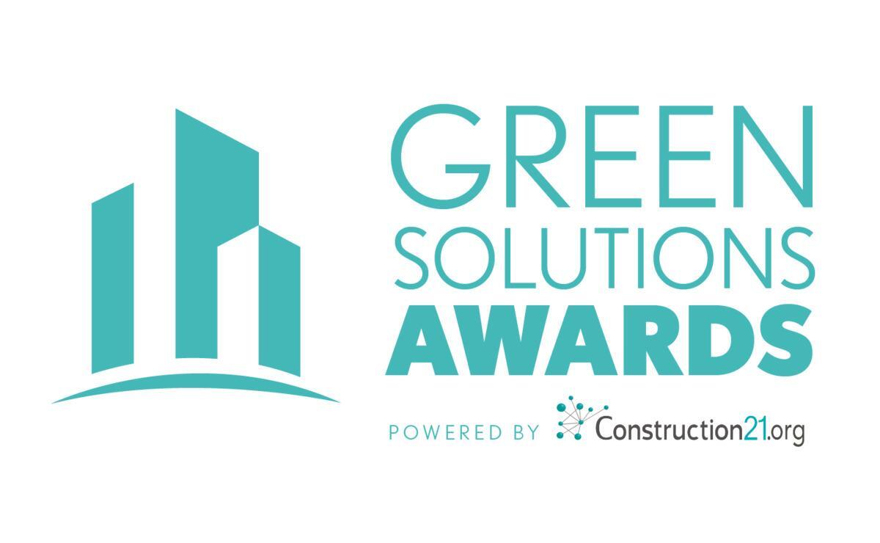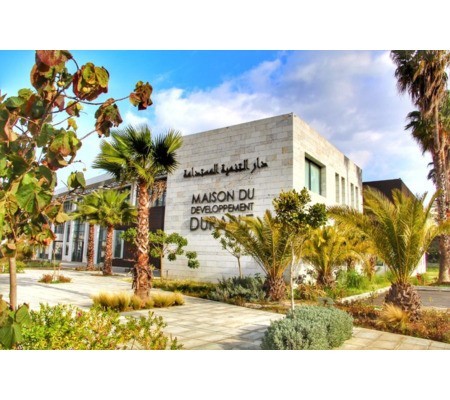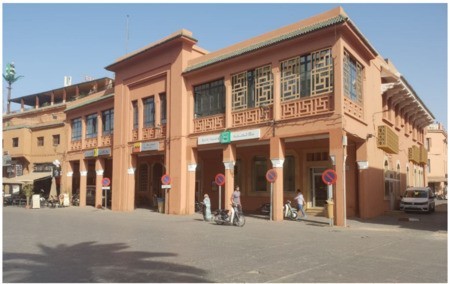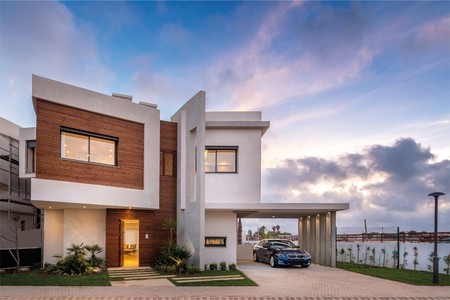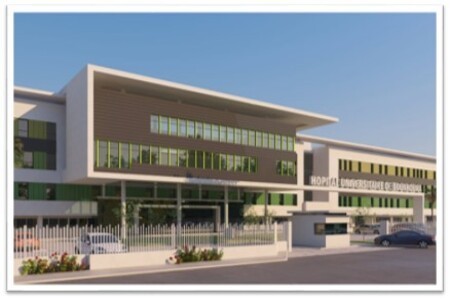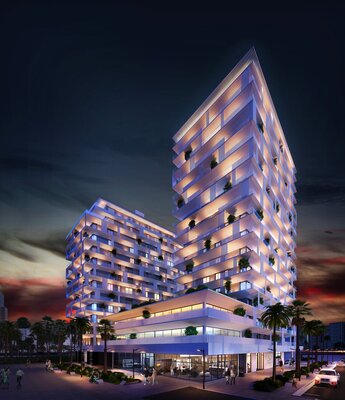SEMI OLYMPIC SWIMMING POOL COVERED IN SIDI YOUSSEF BEN ALI
Last modified by the author on 21/04/2021 - 10:41
New Construction
- Building Type : Swimming pool
- Construction Year : 2016
- Delivery year : 2018
- Address 1 - street : Sidi Youssef Ben Ali 40000 MARRAKECH, Maroc
- Climate zone : [Cbc] Mild, dry winter, warm and wet summer.
- Net Floor Area : 1 845 m2
- Construction/refurbishment cost : 1 524 818 €
- Number of Shower/day : 720 Shower/day
- Cost/m2 : 826.46 €/m2
-
Primary energy need
73 kWhep/m2.an
(Calculation method : Other )
The semi-Olympic swimming pool covered in Sidi Youssef Ben Ali in Marrakesh, swimming pool of last generation, it was coordinated and piloted by the regional direction of the ministry of youth and sport of a superficiecouverte of 1.387 m2, the swimming pool, includes a semi olympic basin (6colors), public stands and officials with a total capacity of 200 places, fitness room, cloakroom showers for men and women, infirmary, space for judges, a reception area, a desk management and sanitation. This building meets international swimming standards and sustainable development requirements such as
The installation of a light timber frame laminated with a structure and decking thus significantly reducing the dimensions of the reinforced concrete poles with a span of 28 m
The installation of an insulation of the external walls, roofing with an extruded polystyrene XPS and an insulation of the walls of the pool of swimming, the underside of the beach, the water cover with a polyurethane sprayed and insulation of all ventilation and plumbing ducts.
The installation of smoke outlets on the roof, in order to reduce the use of electric lighting during the day and reduce the use of electric lighting during the day
Use of PAC heat pumps for hot water production in the swimming pool
12 solar panels for hot water production (showers)
Use of showerheads and sinks to reduce water consumption and flush toilets with two tank capacities
The treatment and disinfection of the pond water by ultraviolet treatment and sand filter
With a sober architecture, it combines a contemporary and contemporary aesthetic that meets the requirements of the program and the functionality of the use of this sports equipment.
Data reliability
Self-declared
Contractor
Construction Manager
Contracting method
Other methods
Owner approach of sustainability
the guideline of the project is to realize a building with international standards saving the maximum energy for the heating of the basin, sanitary hot water, recovery of heating energy and smoke extraction.
Architectural description
This building responds in several points to the principles of sustainable development:
• The establishment of a light framework glulam
• Structure and decking thus significantly reducing the dimensions of reinforced concrete columns with a span of 28 m
• Insulation of exterior walls, roof with extruded polystyrene XPS
• Insulation of the walls of the swimming pool, the underside of the beach, the water cover with sprayed polyurethane and thermal insulation of all ventilation and plumbing ducts.
• Installation of smoke vents on the roof, to reduce the use of electric lighting during the day, reduce the use of electric lighting during the day and to ventilate naturally
• Use of PAC heat pumps for hot water production in the swimming pool
• 12 solar panels for the production of sanitary hot water (showers)
• Use of LED lighting equipment
• Use of showerheads and washbasins to reduce water consumption and flushes with two tank capacities
• Creation of a well for watering the garden
• The treatment and disinfection of the pond water by ultraviolet treatment and sand filter
If you had to do it again?
use of shower water recovery for toilet tanks and establishment of a GTC
Building users opinion
very happy
Energy consumption
- 73,00 kWhep/m2.an
- 104,00 kWhep/m2.an
Systems
- Heat pump
- Heat pump
- Reversible heat pump
- Double flow
- Solar photovoltaic
GHG emissions
- 5,48 KgCO2/m2/an
Product
TOPOX
manorbois
manorbois
http://www.manorbois.com/Gros œuvre / Charpente, couverture, étanchéité
INSULATOR CUBER SL
MAGNIFICENT
Construction and exploitation costs
- 450 000,00 €
- 175 000 €
- 2 100 000 €
Energy bill
- 10 000,00 €
Urban environment
the building is located in a sports complex in a popular area of the city of Marrakech
Land plot area
4 260,00 m2
Built-up area
1 845,00 %
Green space
2 120,00
Parking spaces
640
Building Environmental Quality
- Building flexibility
- comfort (visual, olfactive, thermal)
- water management
- renewable energies
- products and materials
Reasons for participating in the competition(s)
This building responds in several points to the principles of sustainable development:
The installation of a light timber frame glued laminated
Structure and decking thus significantly reducing the dimensions of reinforced concrete columns with a span of 28 m
Insulation of exterior walls, roof with extruded polystyrene XPS
Insulation of the walls of the swimming pool, the beach, the water cover with sprayed polyurethane and insulation of all ventilation and plumbing ducts.
Installation of smoke vents on the roof, to reduce the use of electric lighting during the day and reduce the use of electric lighting the day
Use of PAC heat pumps for hot water production in the swimming pool
12 solar panels for hot water production (showers)
Use of LED lighting equipment
Use of showerheads and sinks to reduce water consumption and flush toilets with two tank capacities
Creating a well for watering the garden
The treatment and disinfection of the pond water by ultraviolet treatment and sand filter
Building candidate in the category
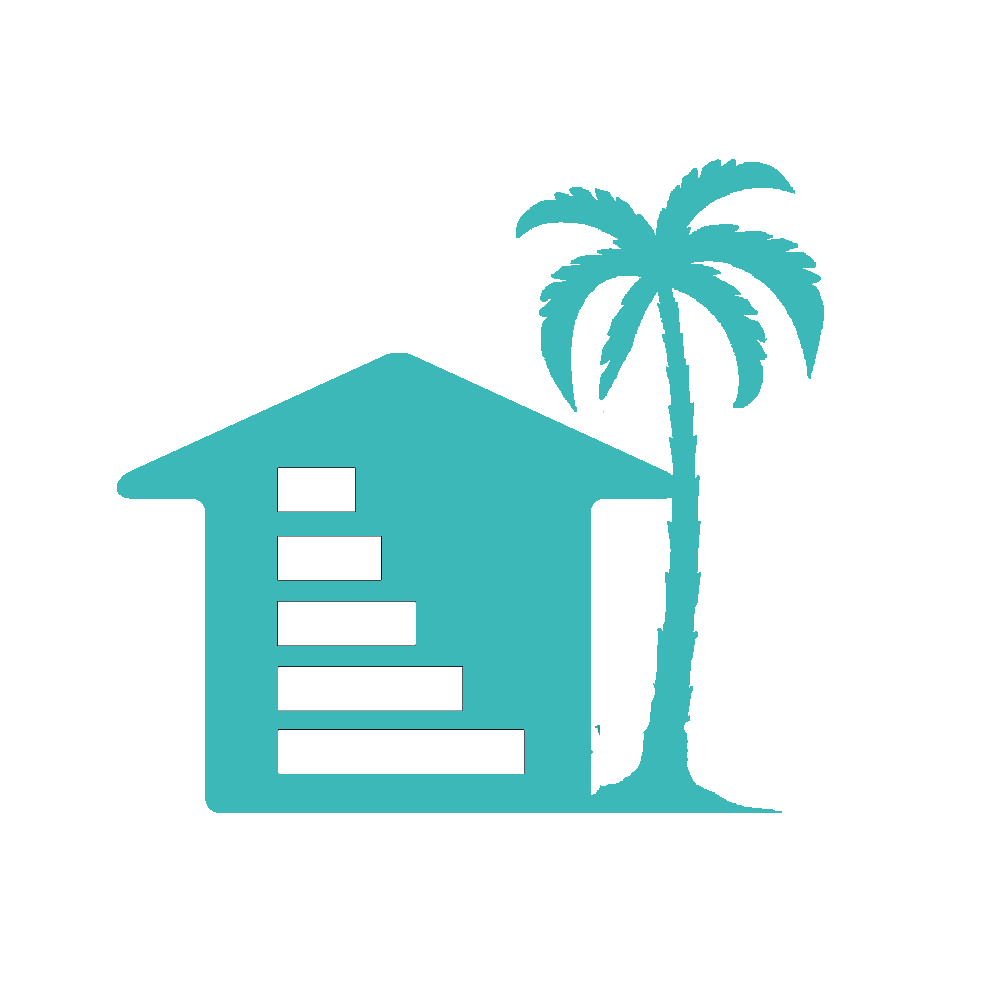
Energie & Climats Chauds
