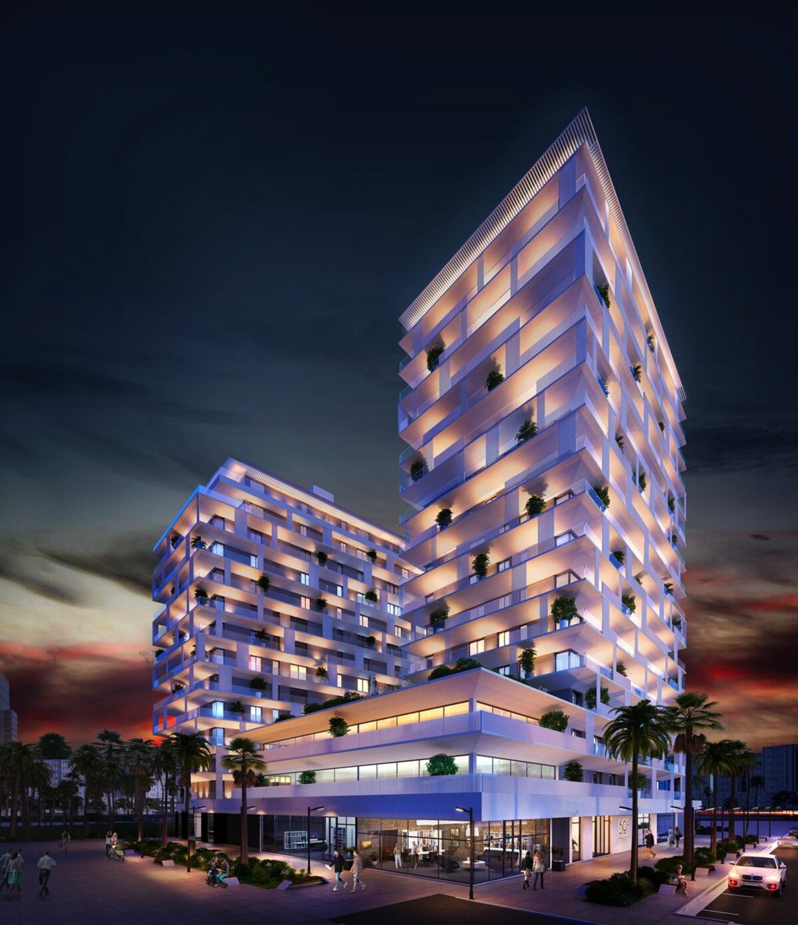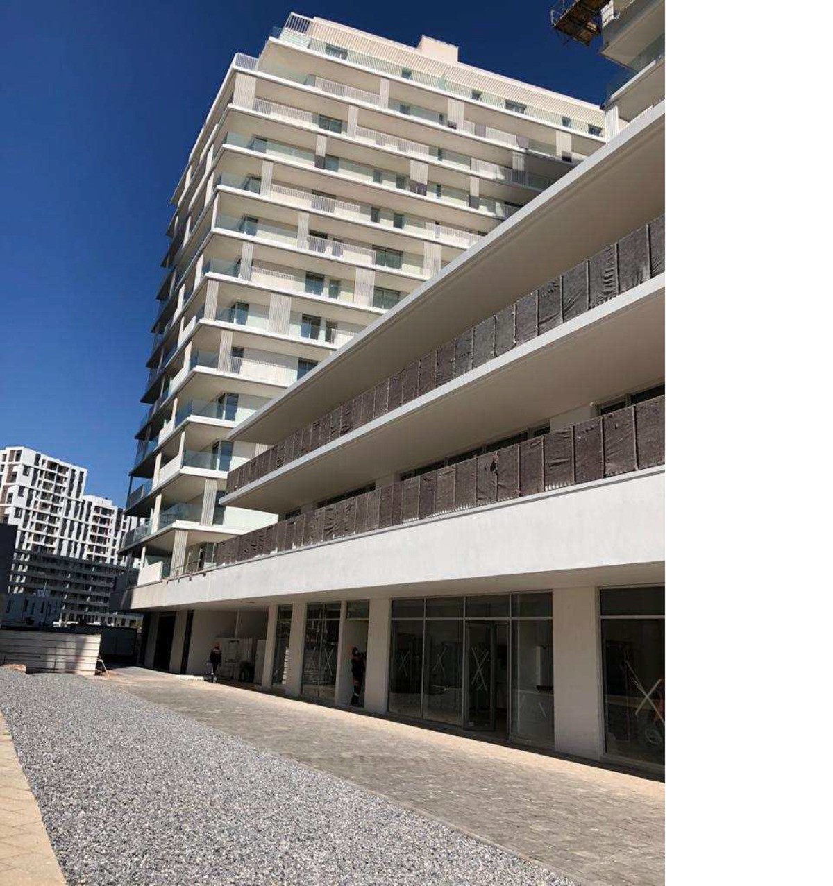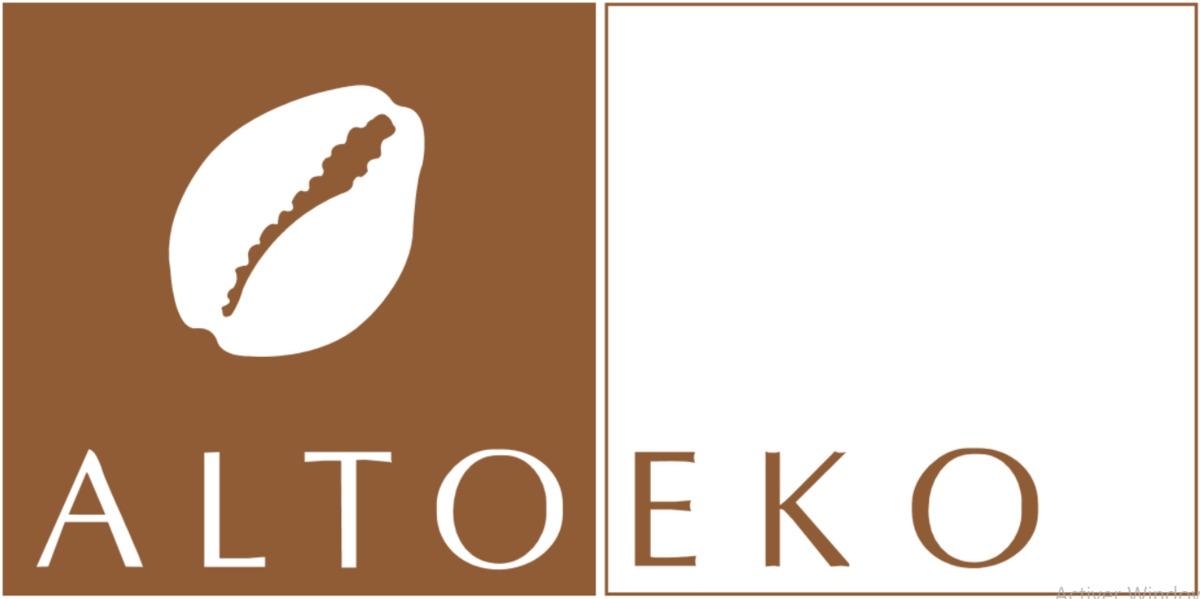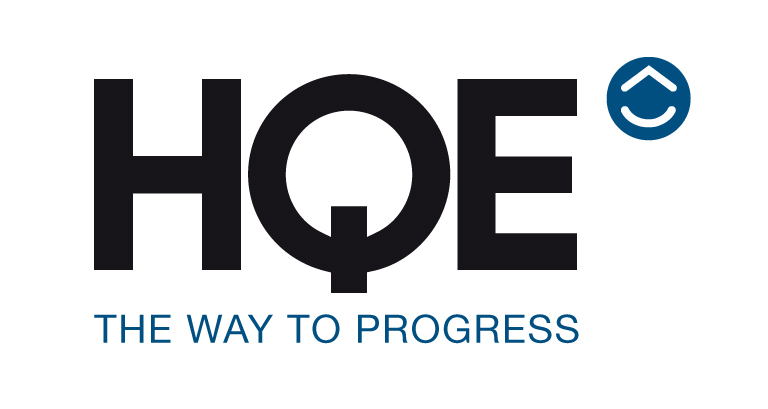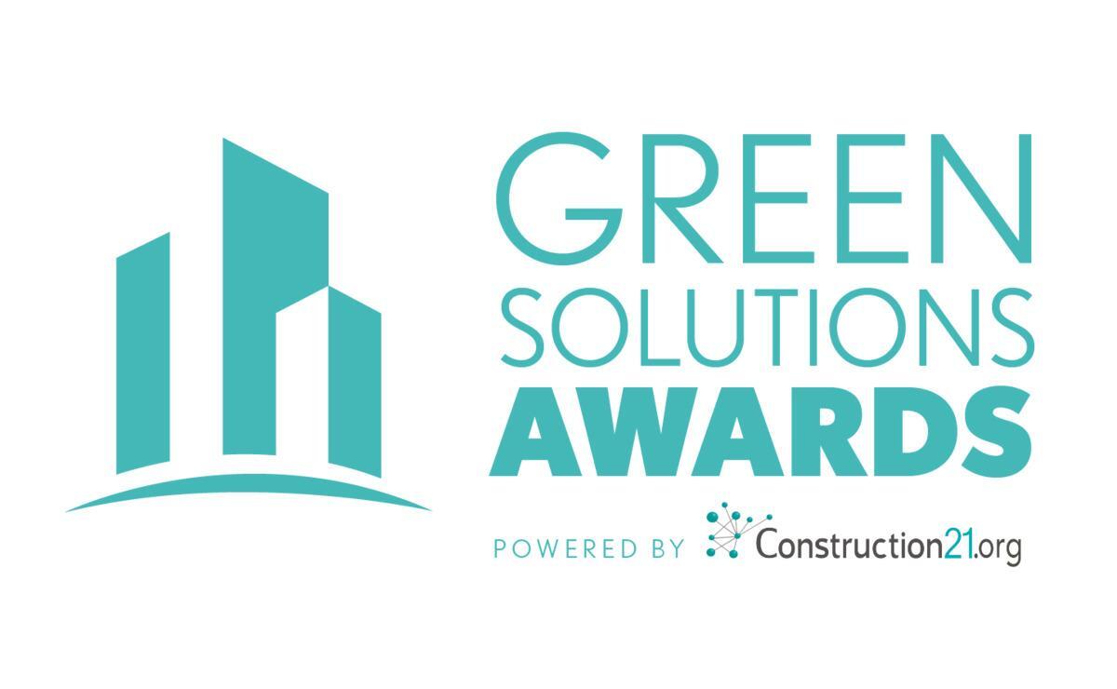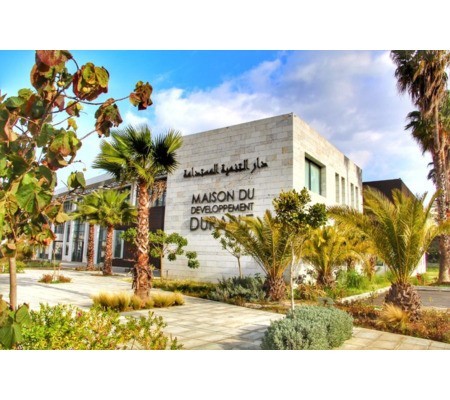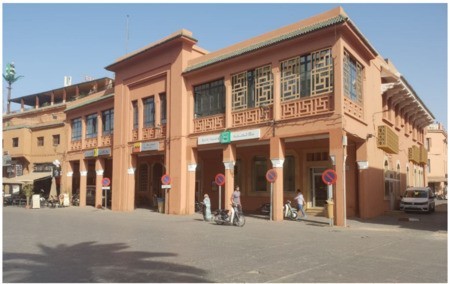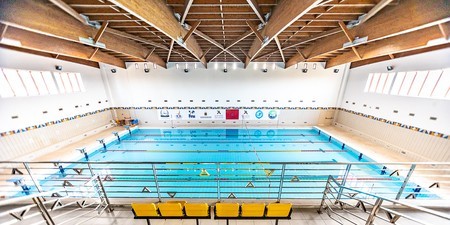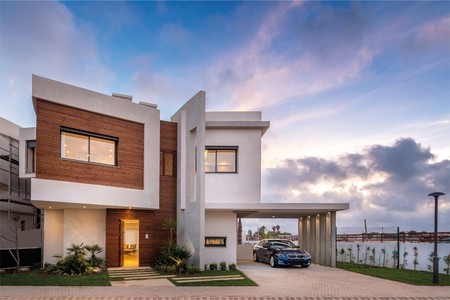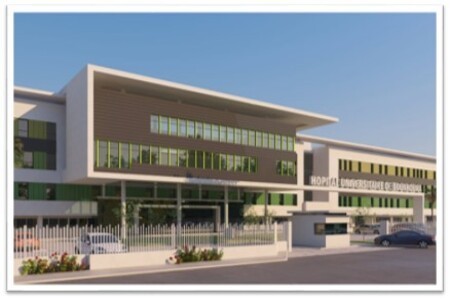BO 52 by Linkcity
Last modified by the author on 27/02/2021 - 08:54
New Construction
- Building Type : Collective housing > 50m
- Construction Year : 2019
- Delivery year : 2021
- Address 1 - street : Main Street - Casa Finance City - Casa Anfa 20300 CASABLANCA, Maroc
- Climate zone : [BSh] Subtropical Dry Semiarid (Steppe)
- Net Floor Area : 32 395 m2
- Number of Dwelling : 168 Dwelling
-
Primary energy need
84 kWhep/m2.an
(Calculation method : RTCM )
Located in the Place Financière district of Casa Anfa, the "BO 52" project includes 2 buildings of 16 and 13 floors on the ground floor and 3 basements for parking and technical rooms. The two buildings A and B have 145 exceptional apartments with a surface area of 50 m² to 200 m². The project also provides for the construction of commercial premises on the ground floor.
See more details about this project
https://bo52.ma/http://www.linkcity.ma/
Data reliability
3rd part certified
Contractor
Construction Manager
Stakeholders
Company
BYMARO
https://www.bymaro.com/
https://www.bymaro.com/General Enterprise. Quality construction that respects the environment
Assistance to the Contracting Authority
ALTO EKO
Zakaria SADIK, [email protected], +212 6 62 06 48 84
www.alto-eko.comAMO Environment and Energy
Contracting method
Off-plan
Owner approach of sustainability
The LOT 52 CASA-ANFA project is part of a sustainable development approach through the
realization of a project that respects the environment and consumes little energy. Goals
The following environmental conditions have thus been set as part of the development of the plot:
▪ Limiting the overall energy consumption of buildings
▪ Optimization of water flows
▪ The attractiveness of open spaces and gardens
▪ Good waste management
▪ Good acoustic management between the different premises
▪ The use, as soon as possible, of ecological and ethical building materials,
local materials
▪ The assurance of balanced, equitable, progressive development that respects
the environment, both when carrying out the work and during the use and
building maintenance.
LINKCITY Maroc wished to strengthen the anchoring of this operation in Sustainable Development, by
proposing a project integrating all environmental, economic and societal aspects
required for the city of tomorrow.
BO52, environmentally friendly. The project is certified HQE International level "Exceptional".
The BO52 is designed to be economical. The project implements numerous initiatives in order to maintain its environmental ambitions:
• Thermal comfort with optimal sunshine.
• Energy efficiency both in winter and in summer.
• Olfactory comfort avoiding harmful odor emissions.
• Acoustic comfort limiting exterior and interior noise pollution.
Nestled in lush greenery
The BO52 is a closed and secure Residence, it has a protected interior garden, contributing to the quality of the living environment of the residents and will promote meetings. The presence of the palm grove and Anfa Park in the immediate vicinity offer the site a wealth of biodiversity and pleasant exterior views as well as spaces for comfort and relaxation.
The plant species, for their part, are chosen for their suitability with the surrounding environment, guaranteeing their development and ease of maintenance, for the pleasure of the inhabitants of the islet.
A living space for everyone
BO52, the first project on the main axis of CFC “Main Street”, offers different types ranging from T2 (living room + 1 bedroom) to T5 (living room + 4 bedrooms) with a wide choice of areas varying between 50 and 200 m².
Refined atmospheres
Designed to provide its residents with serenity and pleasure, the apartments enjoy a bright, spacious and airy interior layout, a careful selection of noble and durable materials, sophisticated finishes and a contemporary design that is both sober and refined. . Eager to offer an innovative product, Linkcity offers a choice of three interior finishes (timeless, modern and cozy) in order to best meet the tastes and requirements of buyers.
If you had to do it again?
Linkcity Maroc has succeeded in its objective of making the BO 52 operation a showcase, with the demonstration of its know-how, and a desire for innovation. The results of this operation are all the more satisfactory, with an "Exceptional" HQE certification level achieved, clearly noticeable throughout the project, and even more so during the delivery phase of housing to buyers.
- The contracting authority very involved, very familiar with the certification, surrounded himself with experienced stakeholders, well present throughout the project and well involved in its exceptional performance.
Energy consumption
- 84,00 kWhep/m2.an
- 150,00 kWhep/m2.an
- 72,00 kWhef/m2.an
Envelope performance
- 0,55 W.m-2.K-1
- 0,24
Systems
- Heat pump
- Aerotherm Heater
- VAV System
- Individual electric boiler
- Reversible heat pump
- VRV Syst. (Variable refrigerant Volume)
- Free-cooling
- Humidity sensitive Air Handling Unit (Hygro B
Smart Building
GHG emissions
- 40,70 KgCO2/m2/an
Indoor Air quality
Comfort
Urban environment
The developer AUDA, engaged in a qualitative approach, has well anticipated the expectations and needs of future users: easy access to the tram, creation of privileged pedestrian circulation, ANFA Park and Palmeraie and other parks in creation, access to beautiful views, influence of the riparian financial city, many services: shops, restaurants, leisure, sports, shopping centers, hotels, cultural buildings, etc.
Parking spaces
3 basements in parking.
Building Environmental Quality
- Building flexibility
- indoor air quality and health
- biodiversity
- works (including waste management)
- acoustics
- comfort (visual, olfactive, thermal)
- waste management (related to activity)
- water management
- energy efficiency
- maintenance
- building end of life management
- integration in the land
- mobility
- building process
- products and materials




