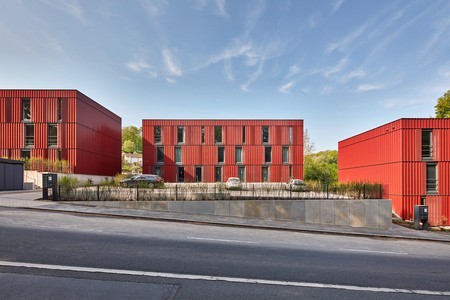LVR Boarding school, Euskirchen
Last modified by the author on 07/04/2021 - 10:28
New Construction
- Building Type : School, college, university
- Construction Year : 2018
- Delivery year : 2018
- Address 1 - street : Augenbroicher Straße 49 D - 53879 EUSKIRCHEN (NORDRHEIN-WESTFALEN), Deutschland
- Climate zone : [Cfb] Marine Mild Winter, warm summer, no dry season.
- Net Floor Area : 443 m2
- Construction/refurbishment cost : 6 906 370 €
- Number of Pupil : 8 Pupil
- Cost/m2 : 15590 €/m2
Certifications :
-
Primary energy need
80 kWhpe/m2.year
(Calculation method : Other )
For the Landschaftsverband Rheinland (LVR), a total of four boarding school residential buildings for 8 pupils each with the special focus on "hearing and communication" were built. The single-storey buildings without basements are built in partially prefabricated timber frame construction. Each of the four residential buildings has four single and two double rooms. Ecological, resource-saving building materials and energy-saving construction methods were the basis for planning and execution. Both the new boarding school buildings and the associated outdoor area with its diverse play areas in the open spaces are barrier-free. For capacity reasons, two of the existing group houses, which were gradually dismantled until the completion of the entire construction project, had to remain in operation. Thus, the new boarding school buildings were realised in two main construction phases during ongoing operation.
See more details about this project
https://passivehouse-database.org/index.php?lang=en#d_6552Data reliability
Assessor
Photo credit
Marc Mevißen
Contractor
Construction Manager
Stakeholders
Others
Schwinn Ingenieure
Others
Ingenieurbüro Knabben + Korbitza
Owner approach of sustainability
-Ecological, resource-saving building materials and energy-saving construction method
-Green flat roofs
Architectural description
On the property at Augenbroicherstrasse 49, 48 children were accommodated in 6 existing bungalows from the 1960s. Due to serious structural defects in the existing buildings, the LVR decided to demolish the old boarding school bungalows and replace them with new buildings. The four passive house boarding school residential buildings were built using a partially prefabricated timber frame construction and each have room for 8 residents in four single and two double rooms. Ecological, resource-saving building materials and energy-saving construction methods were the basis for planning and execution. Wood, a renewable and thus resource-saving main building material, was chosen. In addition, only ecologically safe and recyclable building materials were used. Both the new boarding school buildings and the associated outdoor area with its diverse play areas in the open spaces are barrier-free. For capacity reasons, two of the existing group houses, which were gradually dismantled until the completion of the entire construction project, had to remain in operation. Thus, the new boarding school buildings were realised in two main construction phases during ongoing operation.
Energy consumption
- 80,00 kWhpe/m2.year
- 95,00 kWhpe/m2.year
Envelope performance
- 0,13 W.m-2.K-1
- 0,48
Systems
- Geothermal heat pump
- Gas boiler
- Solar cooling
- No cooling system
- compensated Air Handling Unit
- Double flow heat exchanger
- Heat Pump on geothermal probes
Construction and exploitation costs
- 10 374 617 €
Reasons for participating in the competition(s)
On the property at Augenbroicherstrasse 49, 48 children were accommodated in 6 existing bungalows from the 1960s. Due to serious structural defects in the existing buildings, the LVR decided to demolish the old boarding school bungalows and replace them with new buildings. The four passive house boarding school residential buildings were built using a partially prefabricated timber frame construction and each have room for 8 residents in four single and two double rooms. Ecological, resource-saving building materials and energy-saving construction methods were the basis for planning and execution. Wood, a renewable and thus resource-saving main building material, was chosen. In addition, only ecologically safe and recyclable building materials were used. Both the new boarding school buildings and the associated outdoor area with its diverse play areas in the open spaces are barrier-free. For capacity reasons, two of the existing group houses, which were gradually dismantled until the completion of the entire construction project, had to remain in operation. Thus, the new boarding school buildings were realised in two main construction phases during ongoing operation.
Building candidate in the category
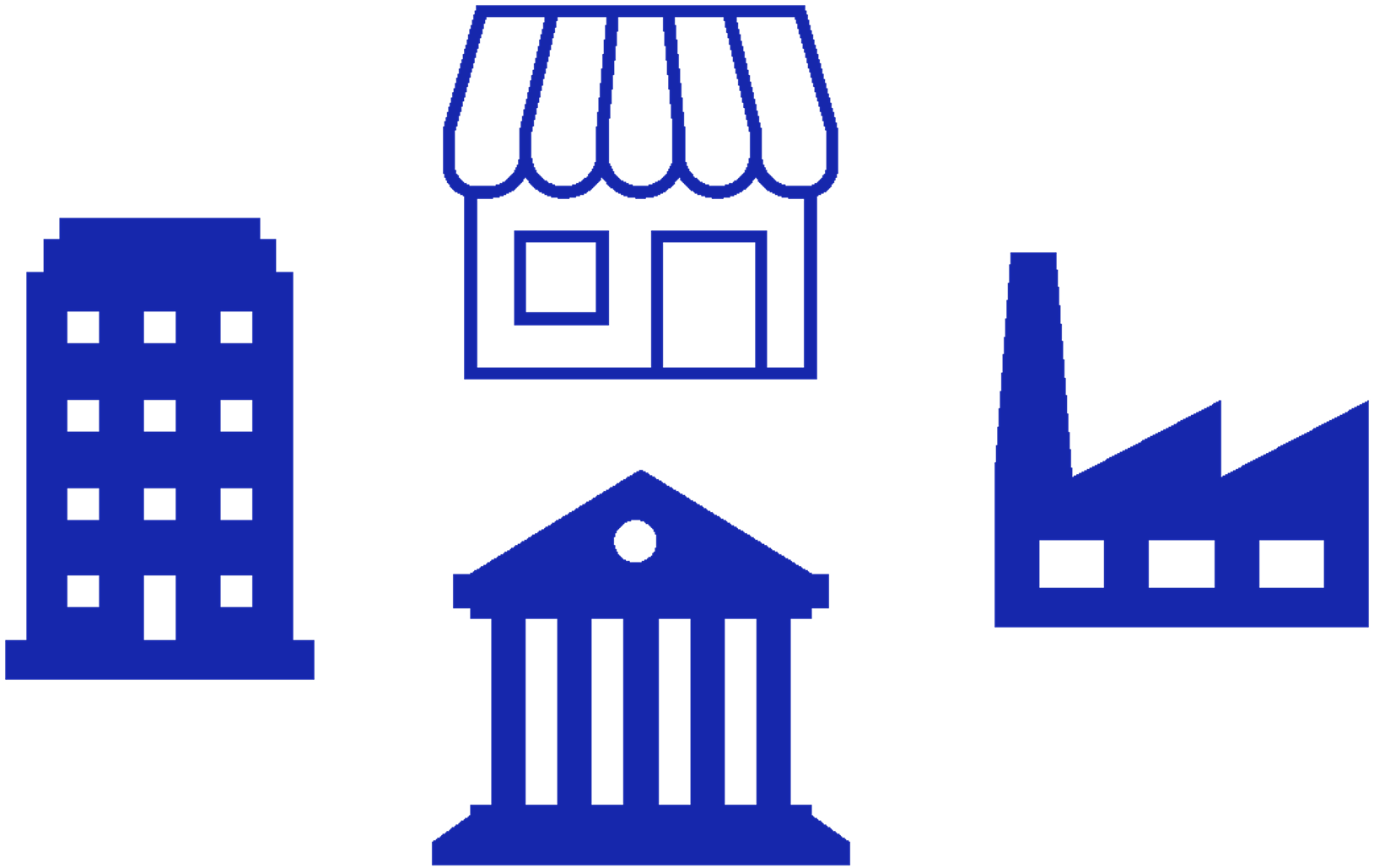




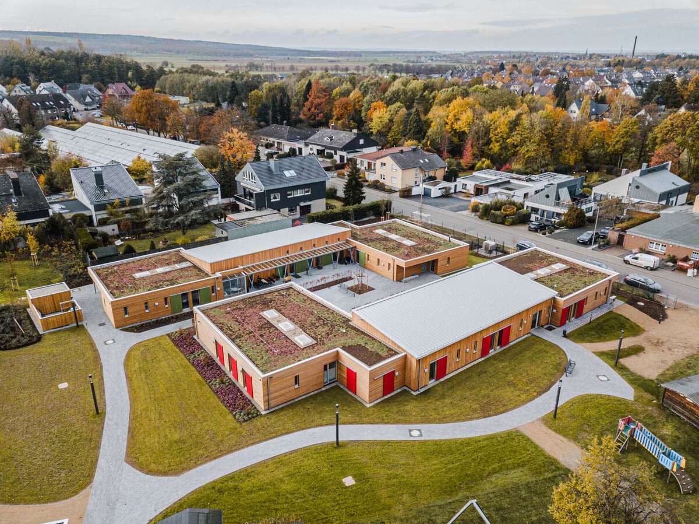
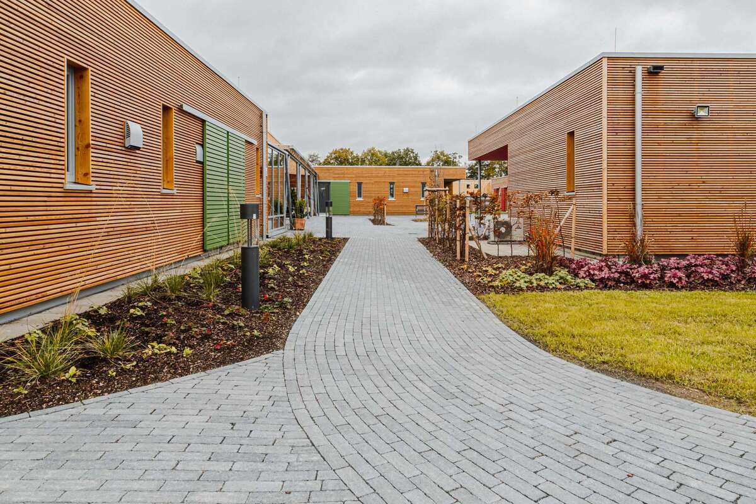
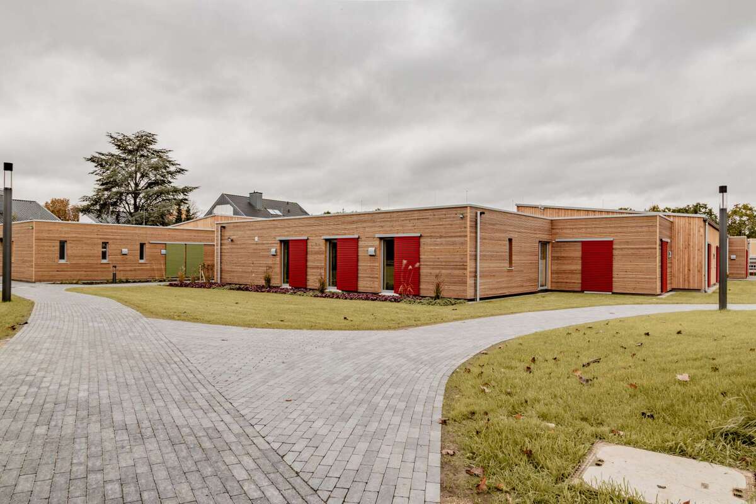
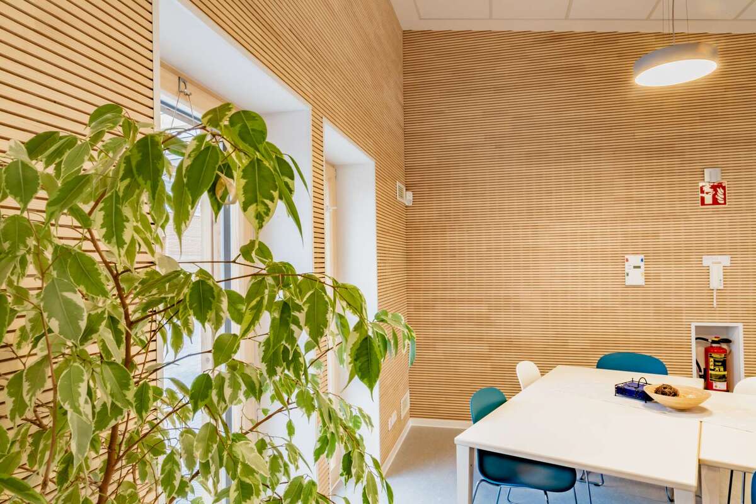
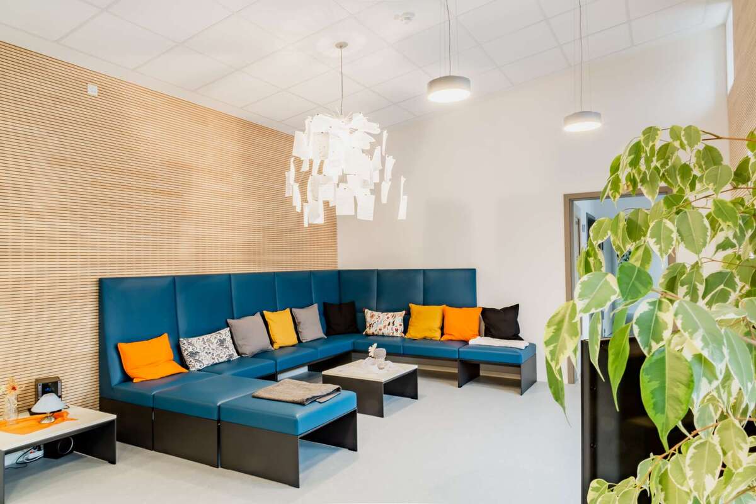
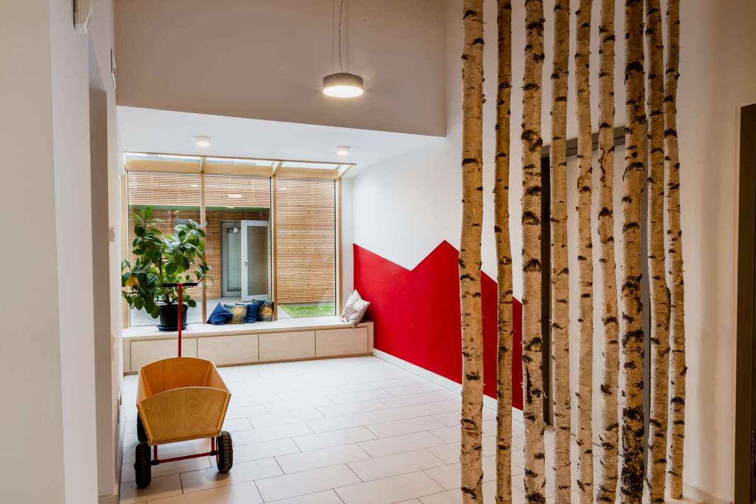
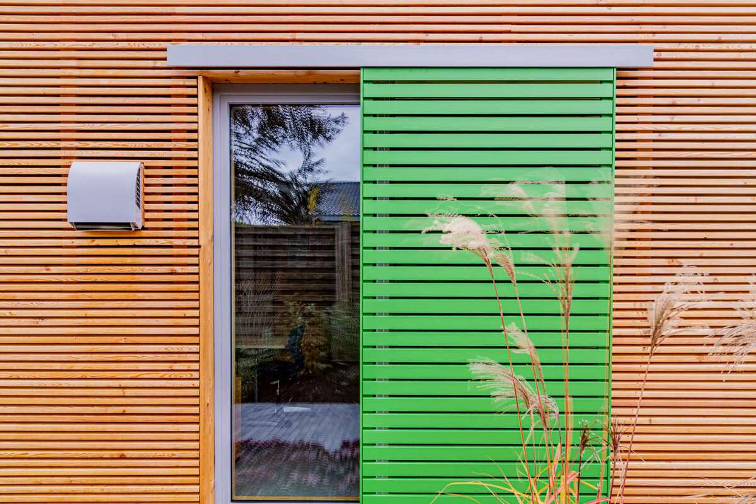
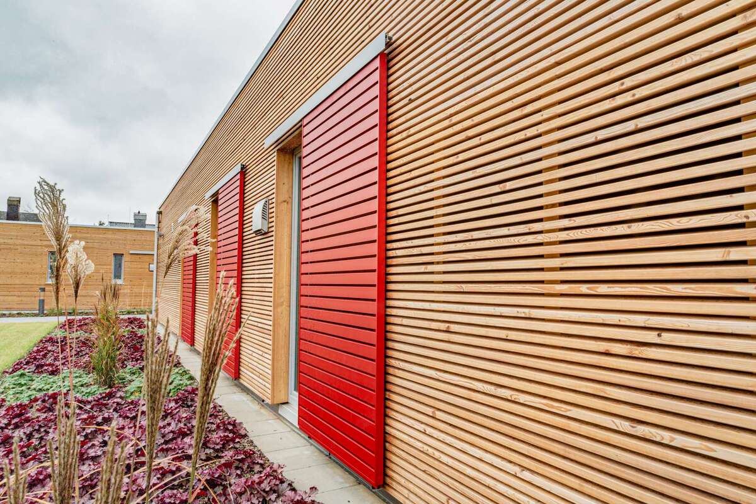
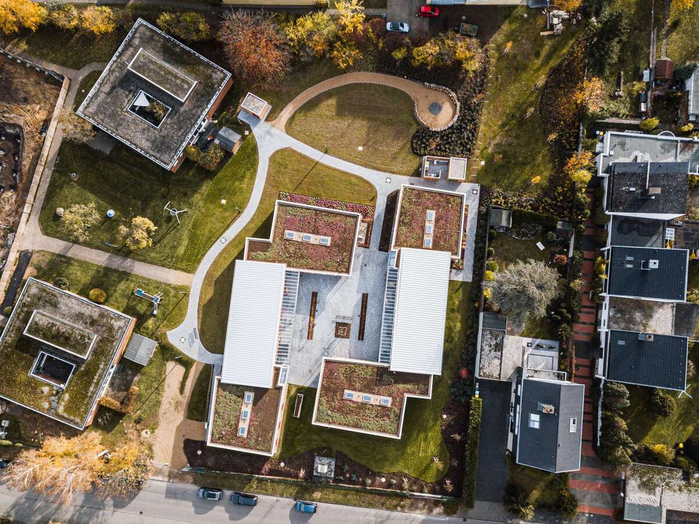


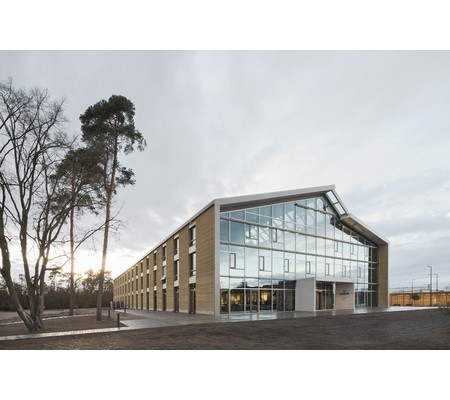

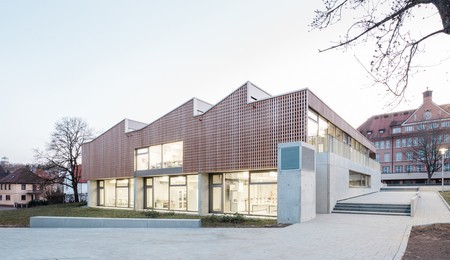
![Lister Dreieck [EN]](https://www.construction21.org/deutschland/data/sources/users/1282/.thumbs/20210325144314-rh2716-0082.jpg)
![AUDI Brand Experience Center [EN]](https://www.construction21.org/deutschland/data/sources/users/1281/.thumbs/20210324141015-atc-iv-aussen-ost-v1-2-0201.jpg)
