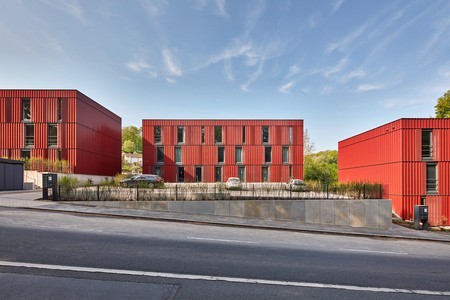Alnatura office building
Last modified by the author on 13/03/2023 - 12:40
New Construction
- Building Type : Office building < 28m
- Construction Year : 2019
- Delivery year : 2019
- Address 1 - street : Mahathma-Gandhi-Straße 7 64295 DARMSTADT, Deutschland
- Climate zone : [Cfb] Marine Mild Winter, warm summer, no dry season.
- Net Floor Area : 12 146 m2
- Construction/refurbishment cost : 25 000 000 €
- Number of Work station : 500 Work station
- Cost/m2 : 2058.29 €/m2
Certifications :
-
Primary energy need
94 kWhpe/m2.year
(Calculation method : DIN V 18599 )
This project won a mention for the New Construction Grand Prize both at the national and international levels of the Green Solutions Awards 2022-2023.
For the 55,000 square metre Alnatura Campus, the former barracks area in the southwest of Darmstadt was extensively renatured. Sealed areas were broken up and the resulting material used in the open spaces.
The heart of the campus is the Alnaturaopen office space that can welcome up to 500 employees.
With a gross floor area of 13,500 square metres, it is the largest office building made of clay in Europe. Clay regulates the room temperature in a natural way and has a positive effect on room acoustics. An earth duct that supplies the climate-neutral building with fresh air from the adjacent forest, a rainwater cistern, photovoltaic and geothermal systems as well as bright rooms and flexible workplaces meet the highest ecological requirements.
The entire ground floor functions as a meeting place, as a space for communication, which enables uncomplicated encounters between visitors and employees. Stairs and footbridges provide connections to and between the curved office levels and create horizontal and vertical relationships.
The transformation of the former military site into a campus symbolizes Alnatura's guiding principle of creating something meaningful for people and the planet. As a connecting element between forest and city, the campus invites you to experience nature and organic agriculture in urban areas.
The office is a high-performance building with low energy needs and optimized interior comfort, which was created in a resource-saving manner using natural or recycled materials. A special feature is the rammed earth facade, which was the first in the world to be covered with geothermal wall heating. The wall solution with connections is shown in detail in the document attached.
The heat requirement of the building is covered by the geothermal wall heating. Natural gas is also used around 60 days a year to support the heating peak times and for heating the shower water.
Around 25% of the electricity requirement is covered by a photovoltaic system on the roof.
See more details about this project
https://www.haascookzemmrich.com/de/projekte/alnatura-campus/Data reliability
3rd part certified
Photo credit
Pictures Brigida Gonzalez
Architecture haascookzemmrich STUDIO2050
Contractor
Construction Manager
Stakeholders
Designer
haascookzemmrich STUDIO2050
Lynn Mayer
https://www.haascookzemmrich.com/de/Owner approach of sustainability
Our new office building, the Alnatura Arbeitswelt, was euphorically taken over by the employees after moving in in January. The enthusiasm and satisfaction of the employees shows that something great has been achieved here. This extraordinary building impresses not only with the spacious and light-flooded room layout, but also with excellent acoustics, which is of fundamental importance for our working methods in open space and desk sharing. The rammed earth facades contribute to good indoor temperatures. A bold building with many innovations, great care in the selection of materials and high standards of sustainability, which is essential for Alnatura. I have never experienced that before, when I go to the office in the morning, I look forward to the day so positively and happily. I am sure that the building you designed will have a positive impact on people and will make a decisive difference in our work.
Architectural description
In Darmstadt, the Alnatura office is an architectural milestone in terms of sustainability, material efficiency, openness and modern forms of work. One of the special features of the building on the Alnatura campus designed by haascookzemmrich STUDIO 2050 is the use of an innovative rammed earth façade, which was the first in the world to be covered with geothermal wall heating. The sound-absorbing wooden slat ceiling that spans the atrium and the completely open office space is also exceptional.
The building was constructed on the site of the former Kelley Barracks. It hardly resembles a conventional office building and offers space for up to 500 employees on three floors with an area of approx. 10,000 square metres. It is open to the environment, to new ideas, to people. A workshop for ideas that impresses with its simplicity.
Stepping into the atrium of the new Alnatura working world almost feels like being in the open air. The light-flooded wooden roof and the transparent front facades let in so much sunlight that the entire interior is illuminated as bright as day. No matter what level you are on, the view is exciting and varied. Stairs, bridges and footbridges create connections and enrich the spatial experience. The sloping ceilings enclose the atrium without delimiting the space.
The office is not seperated in individual departments, closed rooms and confusing corridors: it is a large space that stretches from the ground floor to the roof, between the facades without any disruptive partition walls, which offers the employees and the company an unlimited variety of design options and breaks with the dogma of rigid office structures. There is a variety of rooms that enable a lively and flexible working atmosphere. If necessary, meeting areas can be separated off with acoustically effective curtains. In addition, there are open tea kitchens on all levels, which can be used by the interfunctional teams as meeting places. The transition between public and internal areas is fluid. The ground floor functions as a meeting place that enables visitors and employees to meet in an uncomplicated manner.
For the special acoustic challenges of the open building, absorber strips, among other things, were inserted into the concrete ceiling. The foamed concrete structure of the prefabricated parts inserted in the shell ensures effective refraction of the sound waves and makes a significant contribution to dampening the working environment. The wooden roof, with the sound-absorbing wooden slat ceiling, is another important building block. In addition, the wooden window frame and the micro-perforation of the core wall cladding have a dampening effect on the room. The open-pored structure of the rammed earth wall also contributes to the good soundscape of the house.
The building is naturally ventilated all year round and completely dispenses with resource-consuming and maintenance-intensive air conditioning and ventilation devices. For this purpose, the building uses the pine forest to the west as a source of fresh air, which is fed into an earth duct via two intake towers at the edge of the forest and from there into the building. The chimney effect of the atrium, a thermal that sets in under the skylight strip, drives the air flow.
Since the supply air from the underground duct is naturally pre-conditioned, the building's additional heating and cooling requirements are very low. The storage mass of the 69 cm thick clay walls and the concrete ceiling ensure a stable, balanced temperature level. On hot summer days, the high ceilings and the evaporative cooling of the clay help to avoid heat islands in the work area.
The location and alignment of the building were carefully determined according to microclimatic aspects. In order to offer the best possible daylight conditions inside the building, its long sides are north/south oriented. This ensures that pure northern light is guided into the building through the atrium's skylight strip. Unwanted solar heat gains are thus avoided.
One of the special features of the building is a rammed earth wall that was created in cooperation with Martin Rauch and Transsolar. The single ones rammed earth blocks were layered on the north and south facades to form 16 self-supporting wall panels, each 12 metres high. The prefabricated rammed earth parts, which were prefabricated right next to the construction site, have a 17 centimetre thick core insulation made from recycled foam glass gravel. In addition, material from the tunnel excavation of the Stuttgart 21 railway project was reused in the walls. In order to counteract the surface erosion of rammed earth, horizontal erosion brakes made of clay and trass lime are installed in the wall.
The embodied energy in the production, processing and possible deconstruction of clay is practically zero. The longevity of the material, as well as the excellent humidity regulation and heat storage capacity of the clay, result in a building with high value stability. The surface remains free of algae or moss formation, and there is no need to clean or care for the facade.
Building users opinion
Very satisfied
Energy consumption
- 94,00 kWhpe/m2.year
Systems
- Geothermal heat pump
- Others
- Heat pump
- Geothermal heat pump
- Natural ventilation
- Solar photovoltaic
- Heat Pump on geothermal probes
- Heat pump
Product
Rammed earth wall
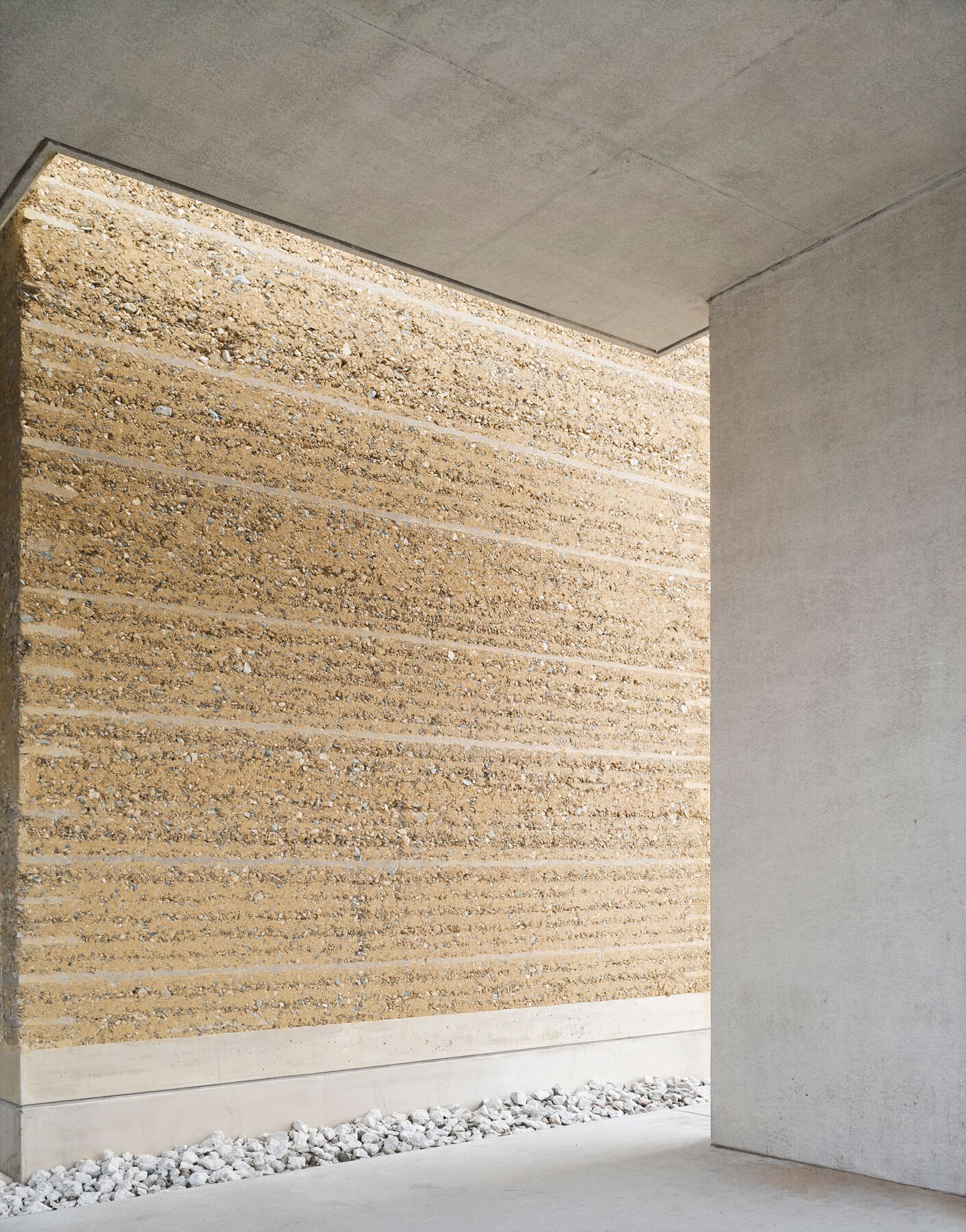
Lehm Ton Erde Baukunst
Martin Rauch, [email protected]
https://www.lehmtonerde.at/de/Rohbau / Struktur, Mauerwerk, Fassade
An innovative rammed earth wall was created in cooperation with Martin Rauch and Transsolar. The individual blocks of rammed earth (3.5m x 1.0m) were layered on the north and south facades to form 16 wall panels, each 12m high. For the first time in the world, the rammed earth wall was covered with geothermal wall heating.
Another special feature is the core insulation of the rammed earth prefabricated parts that are prefabricated right next to the construction site: the 17 cm thick insulation consists of foam glass gravel, a recycled material. The outer layer of rammed earth is 38cm, the inner 14cm thick. Overall, the structure is 69 cm thick and achieves a good U-value of 0.35 W/(m2·K). The 12 m high rammed earth discs are self-supporting and are only fixed to the floor slabs with anchors.
The walls not only contain clay from the Westerwald and lava gravel from the Eifel, but also recycled material from the tunnel excavation of Stuttgart 21.
The production of rammed earth is simple, but requires an attraction to the material and know-how in formwork and compaction technology. Rammed clay is very solid, its density is comparable to concrete. Rammed earth thus works excellently as a storage mass and regulates the room air humidity in a natural way.
In order to counteract the surface erosion of the rammed earth, horizontal erosion brakes made of clay and trass lime were placed at a distance of 30 to 60 cm. Like a river barrier, they slow down the force of the water and thus minimize erosion.
The embodied energy in the production, processing and possible deconstruction of clay is practically zero. It shows that clay is still far ahead of well-known natural products such as wood or clay bricks.
The longevity of the material, as well as the excellent humidity regulation and heat storage capacity of the clay, result in a building with high value stability. The surface remains free of algae or moss formation, and there is no need to clean or care for the facade. Inside, the porous surface not only improves the room temperatures, but also significantly improves the acoustics of the adjacent office space.
The impression of simplicity and honesty is maintained for decades.
Urban environment
For the 55,000 square metre Alnatura Campus, the former barracks in the southwest of Darmstadt were comprehensively renatured. Sealed areas were broken up and the resulting material used in the open spaces.
The heart of the campus is the Alnaturaopen office space that can welcome up to 500 employees.
With a gross floor area of 13,500 square metres, it is the largest office building made of clay in Europe. Clay regulates the room temperature in a natural way and has a positive effect on room acoustics. An earth duct that supplies the climate-neutral building with fresh air from the adjacent forest, a rainwater cistern, photovoltaic and geothermal systems as well as bright rooms and flexible workplaces meet the highest ecological requirements.
Land plot area
55 000,00 m2
Building Environmental Quality
- indoor air quality and health
- acoustics
- comfort (visual, olfactive, thermal)
- water management
- energy efficiency
- renewable energies
- maintenance
- building end of life management
- integration in the land
- mobility
- building process
- products and materials




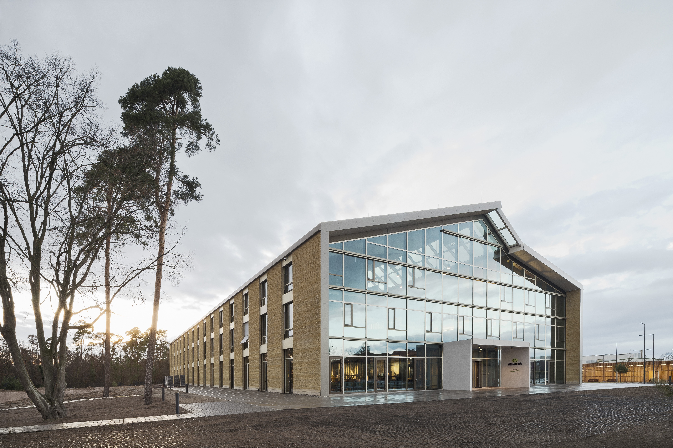
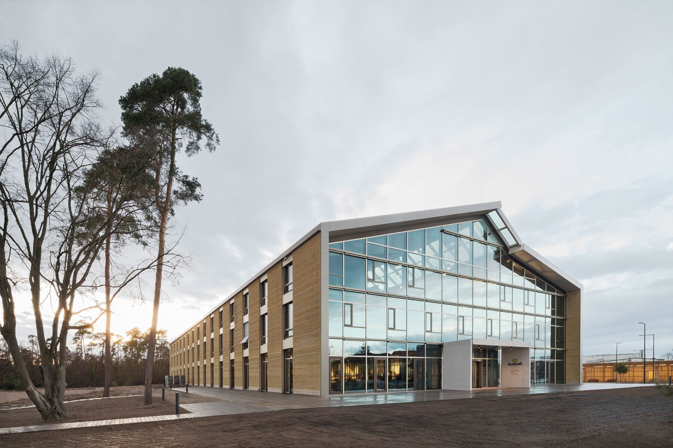
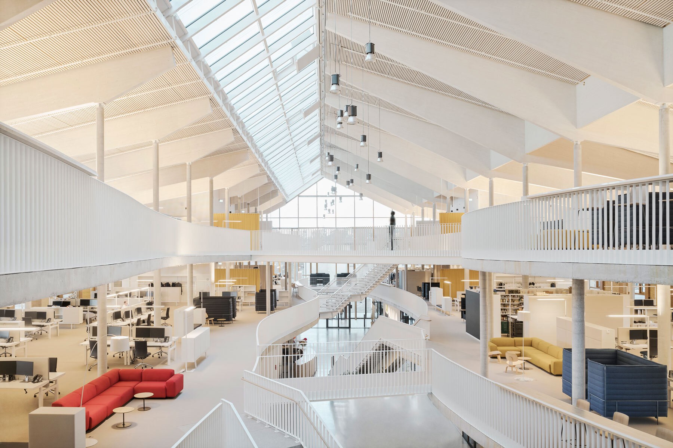
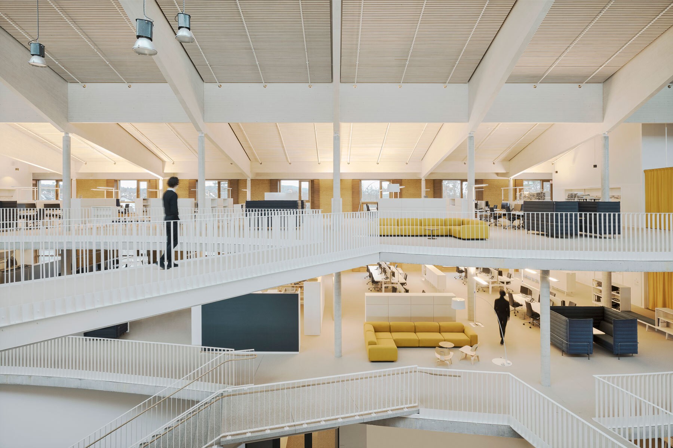
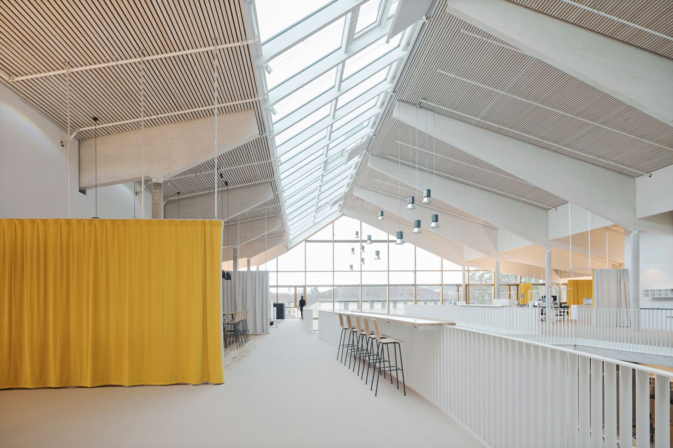
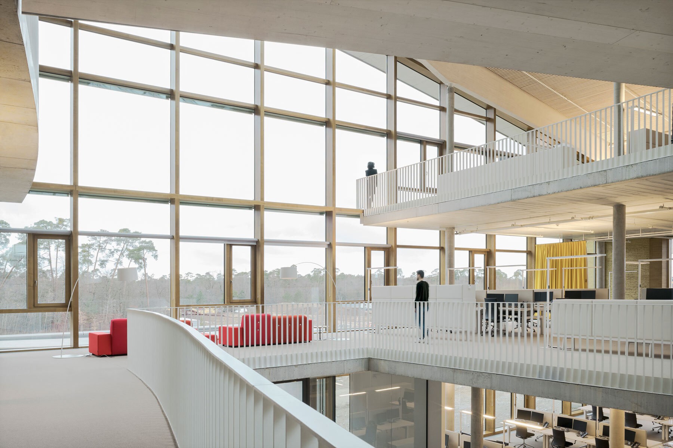
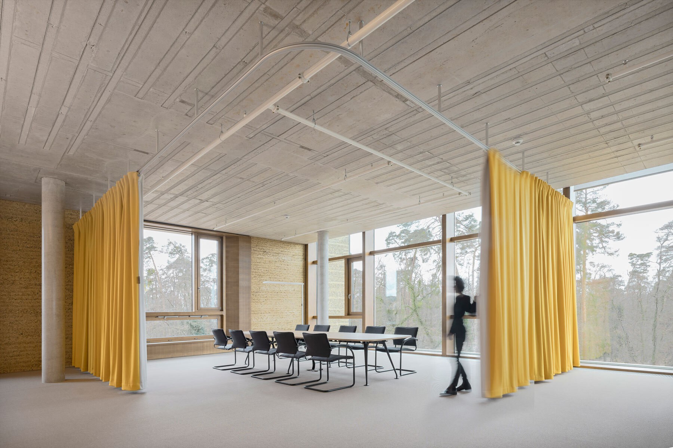
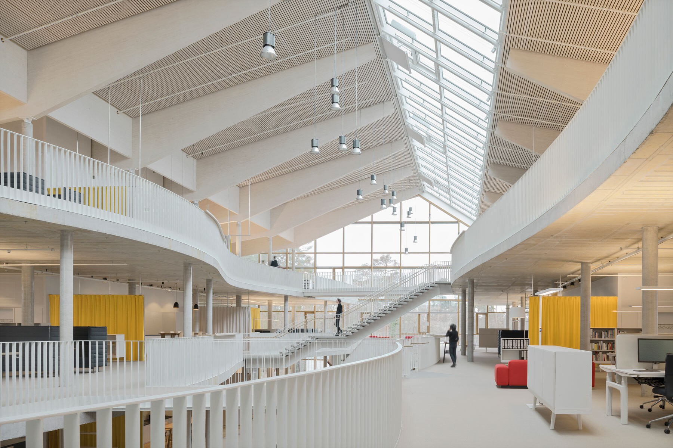
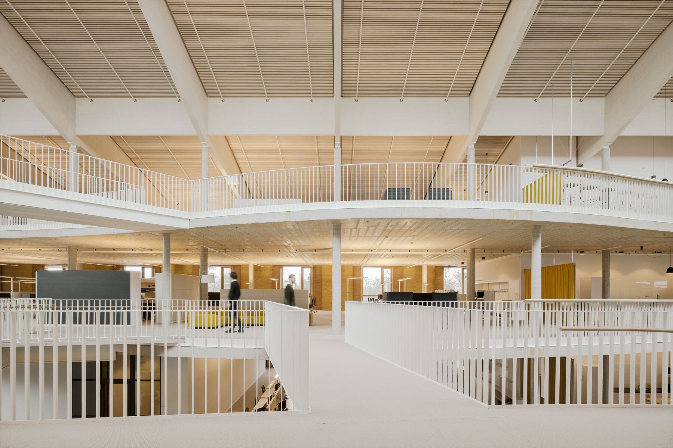
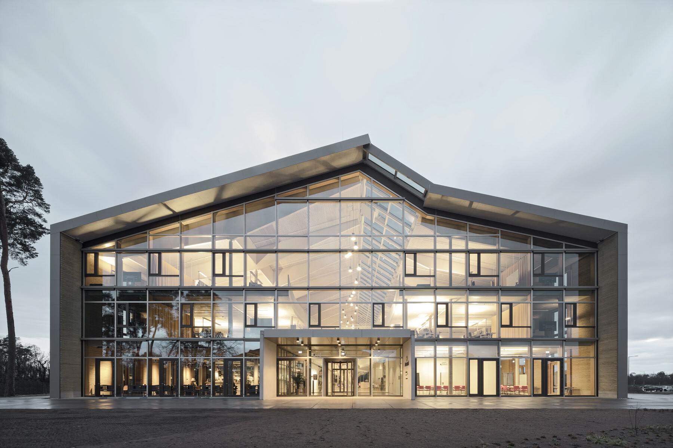
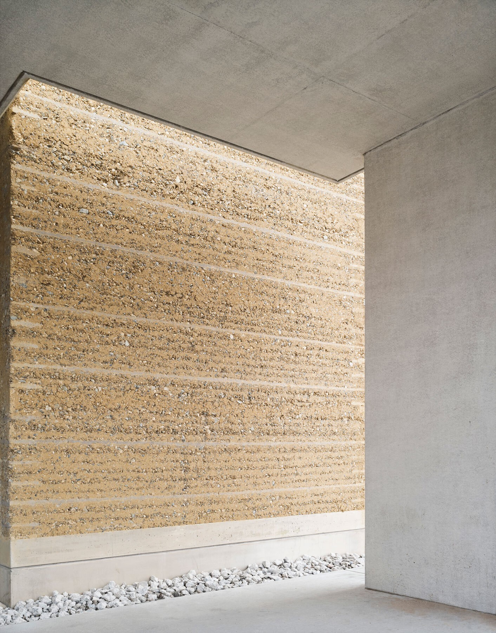


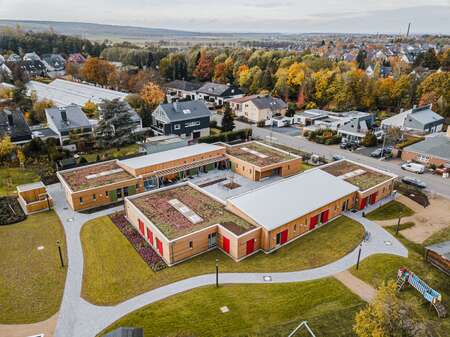
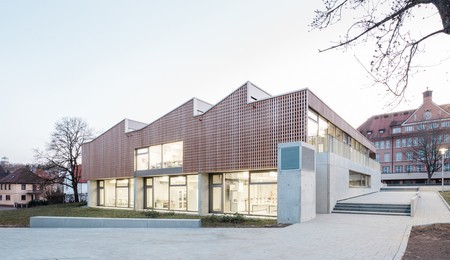
![Lister Dreieck [EN]](https://www.construction21.org/deutschland/data/sources/users/1282/.thumbs/20210325144314-rh2716-0082.jpg)
![AUDI Brand Experience Center [EN]](https://www.construction21.org/deutschland/data/sources/users/1281/.thumbs/20210324141015-atc-iv-aussen-ost-v1-2-0201.jpg)
