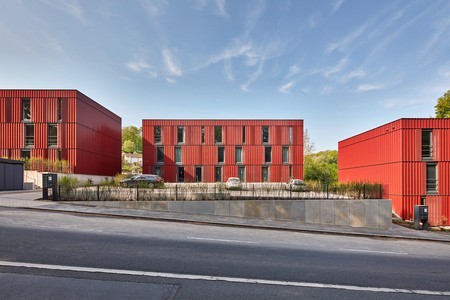Climate-positive Plus-energy technical classroom wing
Last modified by the author on 25/03/2021 - 17:25
New Construction
- Building Type : School, college, university
- Construction Year : 2019
- Delivery year : 2019
- Address 1 - street : Rombacher Str. 26/2 73430 AALEN, Deutschland
- Climate zone : [Cfb] Marine Mild Winter, warm summer, no dry season.
- Net Floor Area : 1 100 m2
- Construction/refurbishment cost : 3 892 436 €
- Number of Pupil : 210 Pupil
- Cost/m2 : 3538.58 €/m2
-
Primary energy need
47 kWhpe/m2.year
(Calculation method : Other )
Building with environmental energy: Active building instead of passive house
The specialist wing is a plus-energy building that generates at least as much energy locally and regeneratively over the year as it consumes, based on a primary energy balance. The balance includes the building's operation for heating, ventilation and lighting and the energy quantities for user electricity. A special feature is the holistic consideration of the topic of insulation. Detailed simulations have shown that the energy saving potential of additional insulation is only small when pupils open and close the doors countless times a day, while the additional costs are very high. Therefore, a good insulation standard was achieved rather than passive house quality. The building is an active house that uses passive technology to make maximum use of the environmental energies of light, thermal energy and geothermal energy and is thus a conscious counter-design to the ongoing mechanisation of buildings. The building is climate-positive in operation, saving approximately 5 tonnes of CO2 per year.
See more details about this project
https://youtu.be/OymOH_FIVJcData reliability
3rd part certified
Photo credit
Photographer: Valentin Schmied
Sketches: Transsolar Klimaengineering
Contractor
Construction Manager
Stakeholders
Contractor
Stadt Aalen
https://www.aalen.deOthers
Transsolar KlimaEngineering
Markus Krauss, [email protected], München
https://transsolar.com/deStructures calculist
Ohligschläger, Ribarek, Roll , Ingenieurbüro für Tragwerksplanung, Aalen
Others
Jelli & Burkhard GmbH & Co.KG, Planungsgesellschaft für Technische Gebäudeausrüstung, Giengen
Others
Dr. Ing. Hottmann - Ingenieurbüro für Tragwerksplanung, Schwäbisch Gmünd
Others
IWB Aalen GmbH, Aalen
Others
PBS Ingenieurgesellschaft mbH, Aalen
Contracting method
Other methods
Owner approach of sustainability
Conscious counter design to the ongoing mechanisation of buildings
Schools account for a high percentage of the city's building space, and their ongoing operation is a significant item in the city's budget. With appropriate planning, resources and operating costs can be saved here. The aim of the concept was therefore to make maximum use of cost-neutral environmental energy. A comparative cost calculation between the passive house (with the corresponding requirements for insulation thickness) and the active house (with a good insulation standard, but still not a passive house insulation standard) resulted in a price advantage of approx. 25,000 euros for the active house, which thus represented economically better, more economical solution both in terms of investment (due to lower investment costs) and in terms of maintenance (zero-energy building taking into account the total energy consumption, incl. user electricity with active energy generation instead of the passive house, which continues to consume energy, especially user electricity).
- 100 % coverage of energy consumption by PV system
- Exhaust ventilation with extremely low air velocities and no exhaust air network: approx. 80% savings compared to conventional ventilation.
- Increase of the daylight quotient from 2.9 to 4.3 through skylights, i.e. approx. 50% more daylight, i.e. approx. 50% saving of artificial light.
- the saving in thermal energy for heating the outside air with the help of the earth duct is 17 % or 1.1 MWh/ a.
- preheating of the supply air in winter by approx. 5 K through the 45 m long earth duct and cooling in summer by 5 k.
- Highly efficient WRG: efficiency 75%.
- Cooling is exclusively passive by utilising the thermal storage mass. This is cooled at night by effective natural night cross-ventilation using natural thermals.
Perfect interaction between architects and air-conditioning engineers
Liebel/Architekten and Transsolar's air-conditioning engineers have been working together on a wide range of projects for over 10 years. These include a bank building, a multifunctional school canteen, a company building and - currently in planning - a zero-energy children's house. The offices pursue the same goals in planning and project development. On the one hand, a high architectural and urban development quality of the new building that fulfils the complex requirement profile and focuses on the user of the building. On the other hand, an integral climate concept that draws on natural resources and principles and thus minimises the technical effort.
Architectural description
The specialist wing for chemistry and biology burrows into the ground so as not to obscure the view of the listed school. By incorporating the existing room geometries, a joint school ensemble is created from the individual building complexes. The energy-saving building design, which is tailor-made for the site, increases the energy quality of the building with its resource-efficient and compact construction and thus reduces energy consumption. The basic structure is a timber-concrete hybrid building with a balanced distribution between environmentally friendly timber elements and solid and thus heat- and cold-buffering building components. The north-facing shed roof was realised because the daylight yield is highest with this roof form. "Low Tech - High Comfort" was a focus of this project, because a high level of natural visual and thermal comfort forms the basis for efficient learning and has a demonstrable influence on educational success.
Building users opinion
School management and subject teachers were involved from the start of planning so that didactic wishes could be taken into account accordingly. Before the start of operation, the ventilation and energy concept and the correct user behaviour were explained, as only enlightened users can use the building in an energy-saving way. The feedback is very positive and the concept is supported by the teachers. Because they are convinced of it and because it has proven itself in everyday life.
Energy consumption
- 47,00 kWhpe/m2.year
- 81,00 kWhpe/m2.year
- 62,00 kWhfe/m2.year
Envelope performance
Systems
- Others
- No heating system
- Solar Thermal
- Others
- No cooling system
- Natural ventilation
- Nocturnal Over ventilation
- Solar photovoltaic
- 100,00 %
Smart Building
Life Cycle Analysis
Comfort
Urban environment
The new campus created by incorporating the existing spatial axes is used intensively as a neighbourhood square outside school hours. For children, young people and students in particular, it can be used in a variety of ways, with a sports field, climbing frame and skateboarding facilities. The large canopy creates additional opportunities to linger.
Building Environmental Quality
- consultation - cooperation
- comfort (visual, olfactive, thermal)
- energy efficiency
- renewable energies
- integration in the land
- products and materials




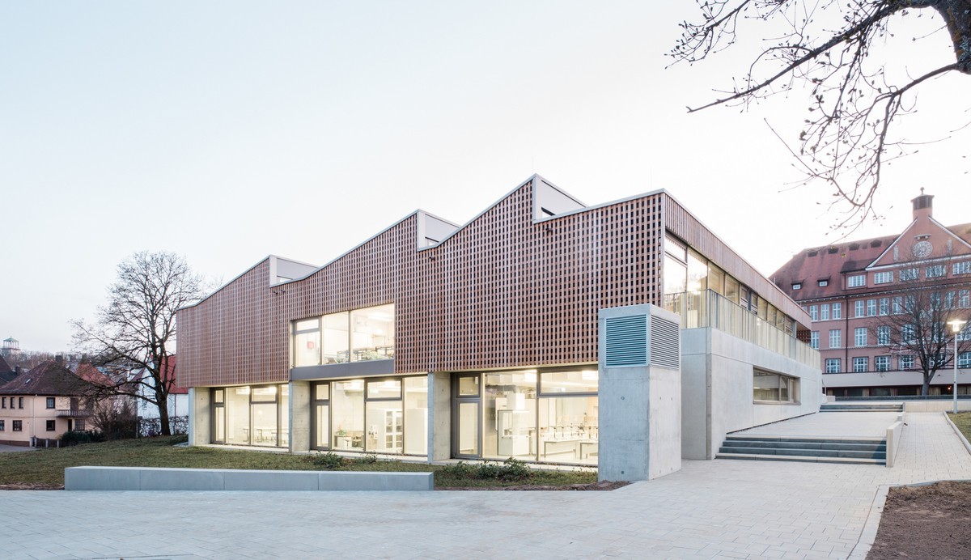
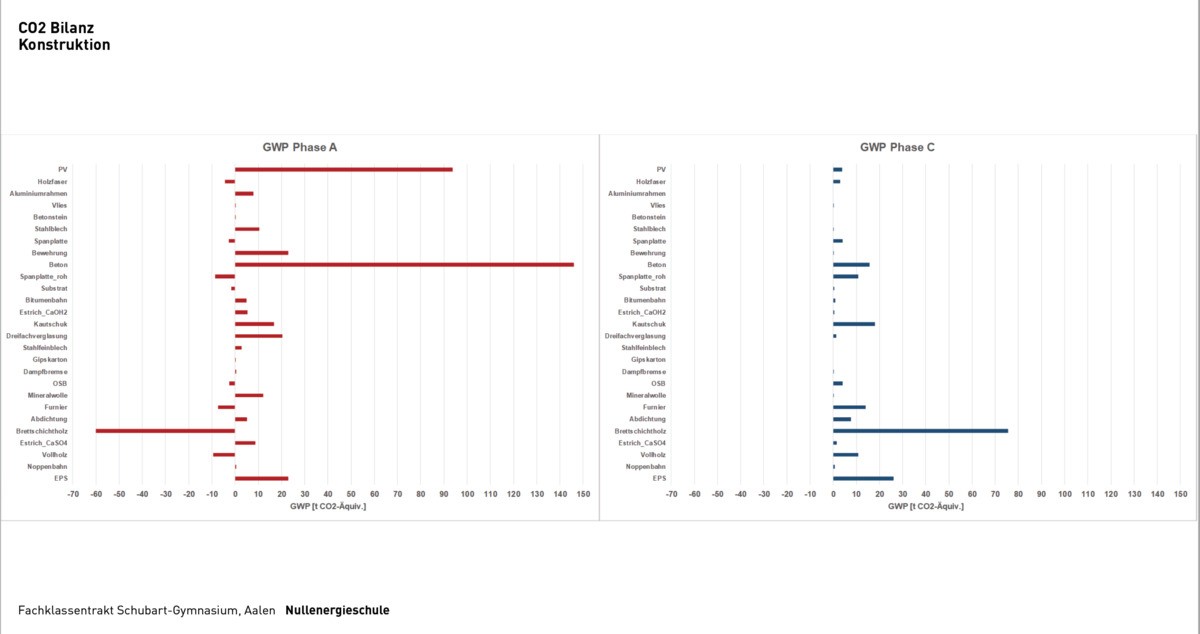
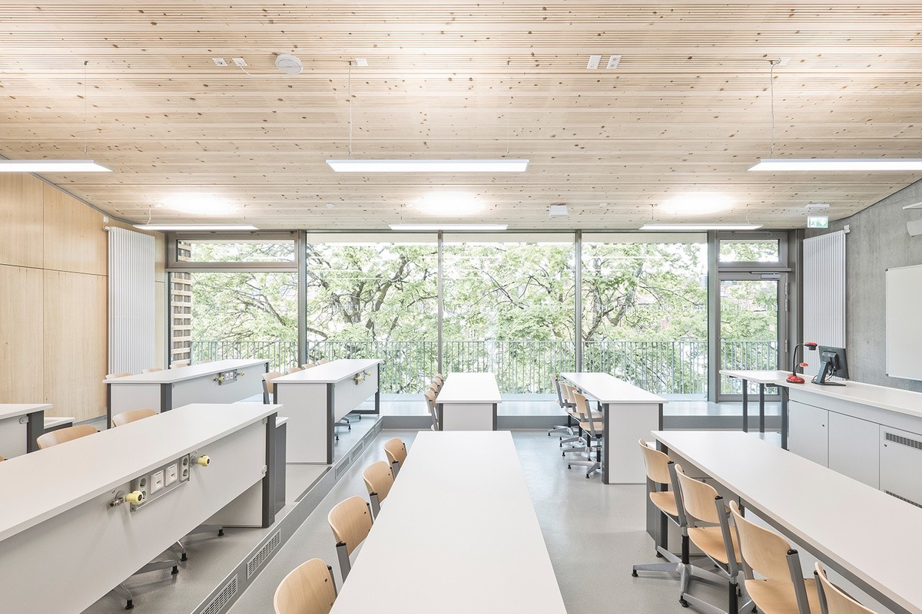
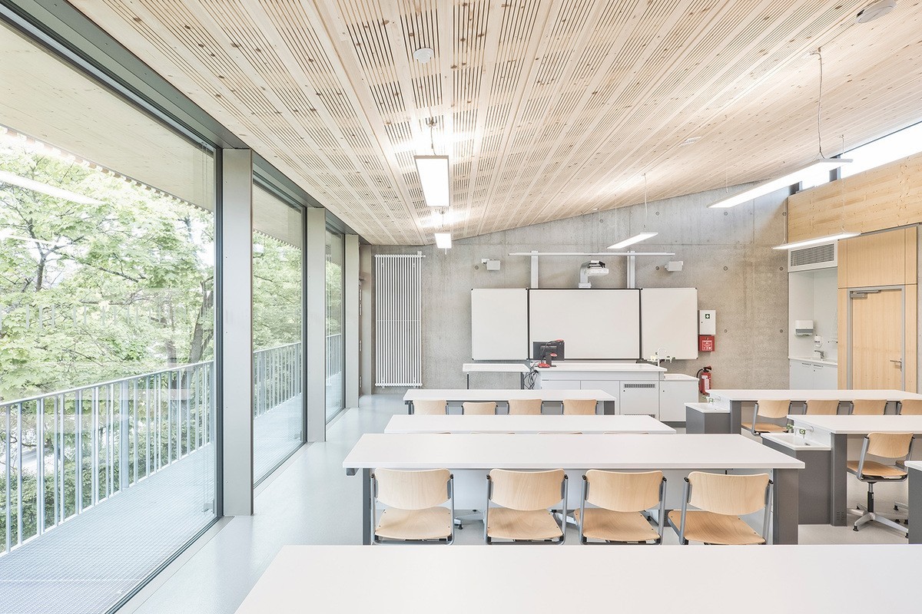
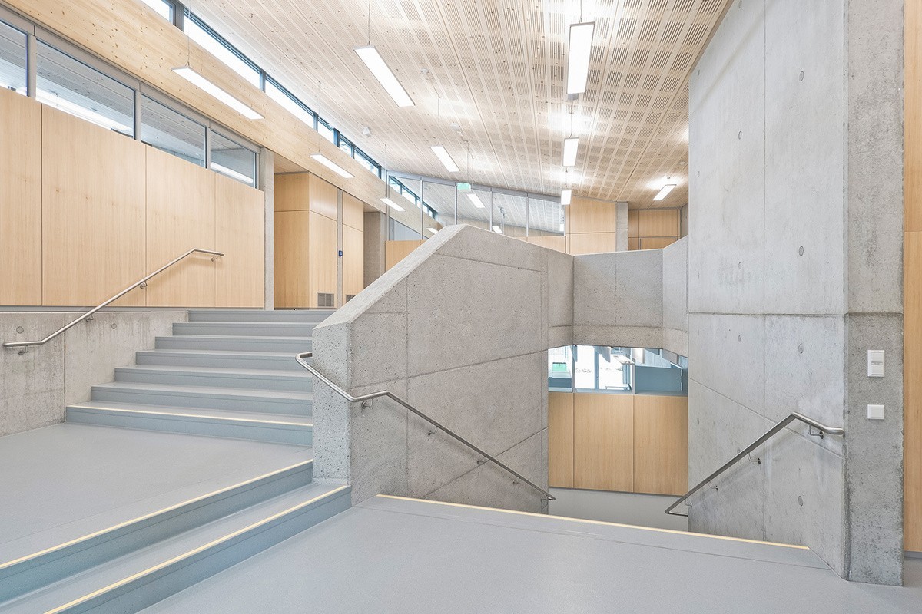
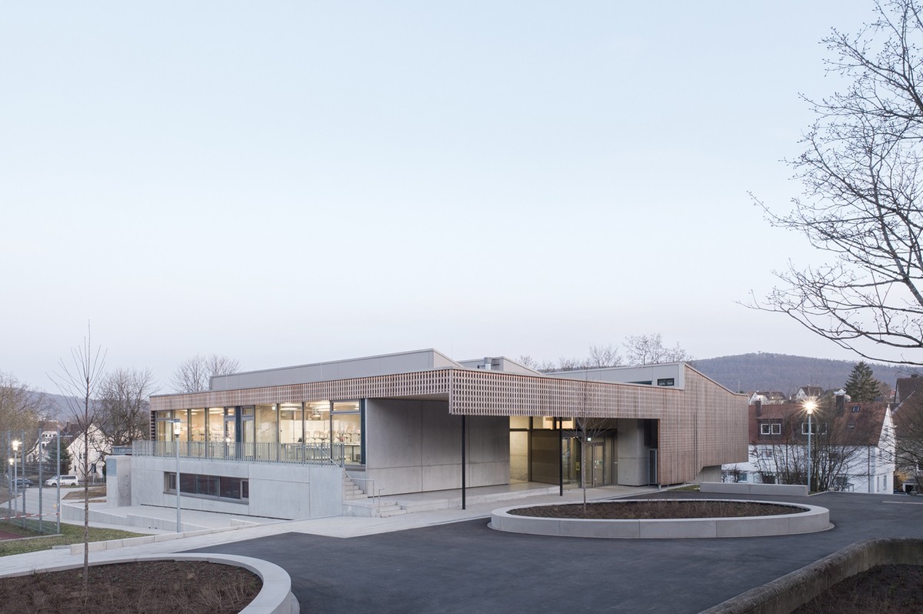
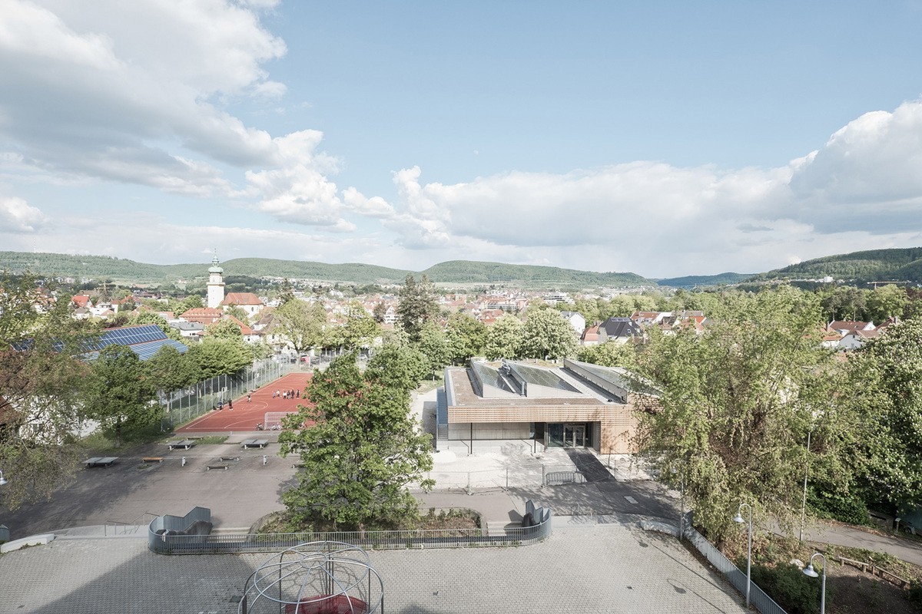
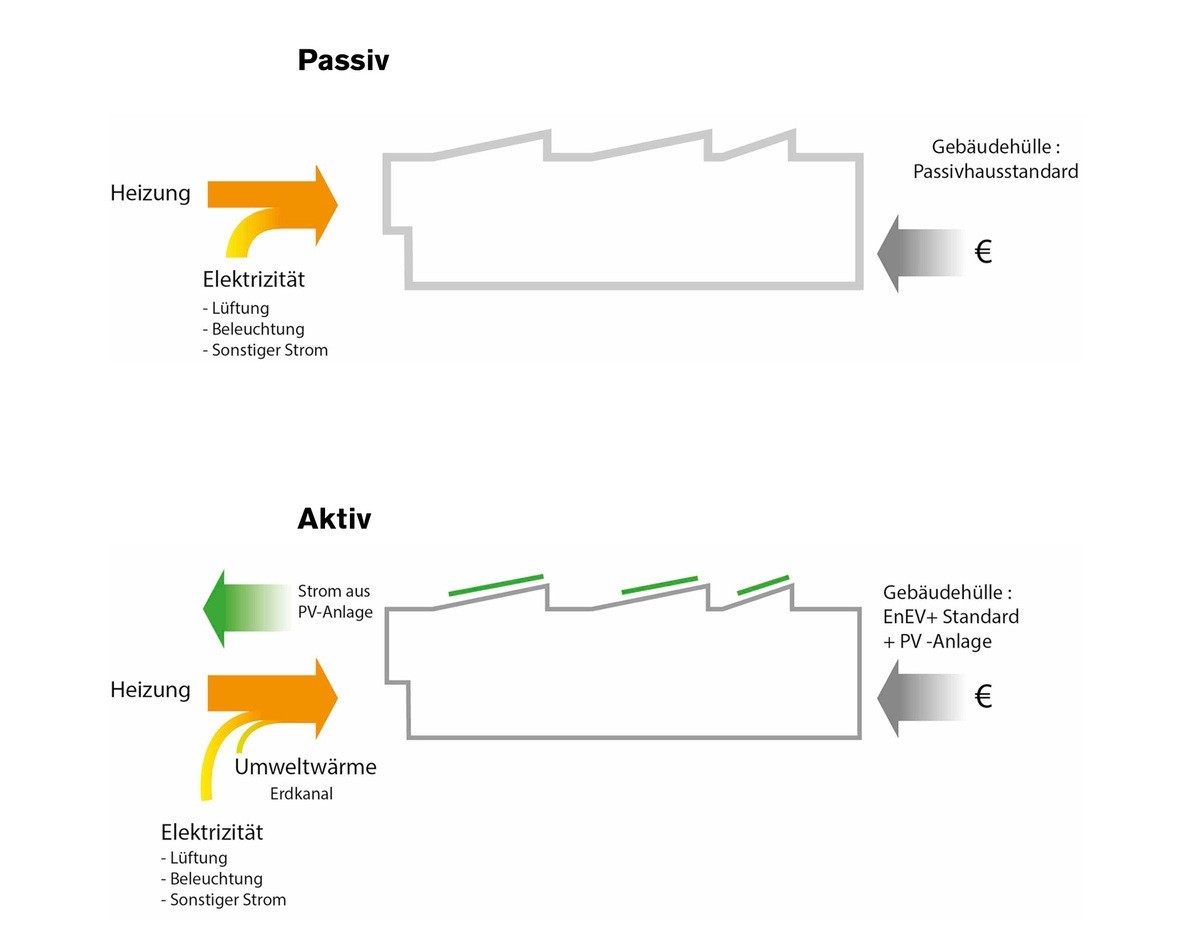
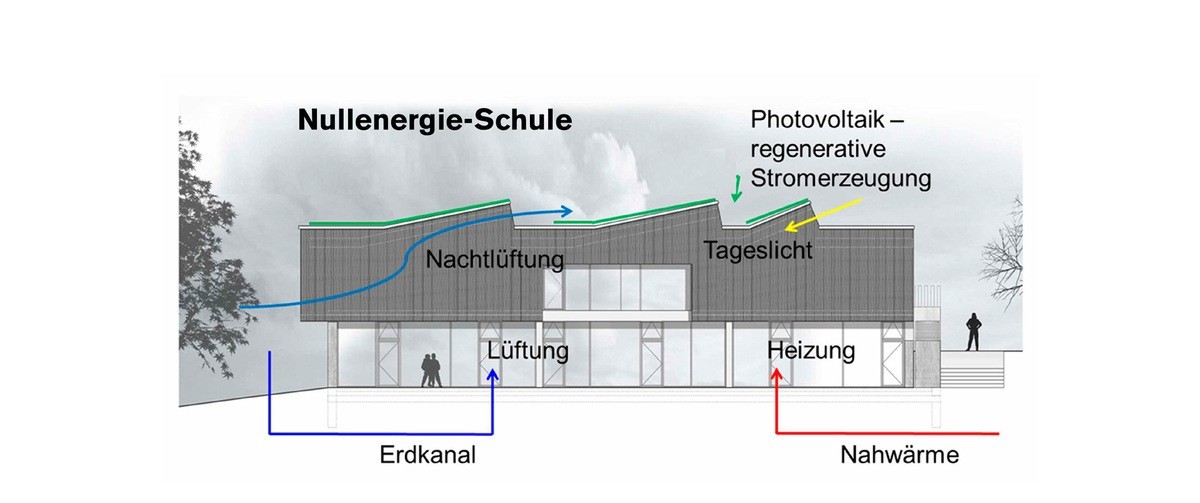
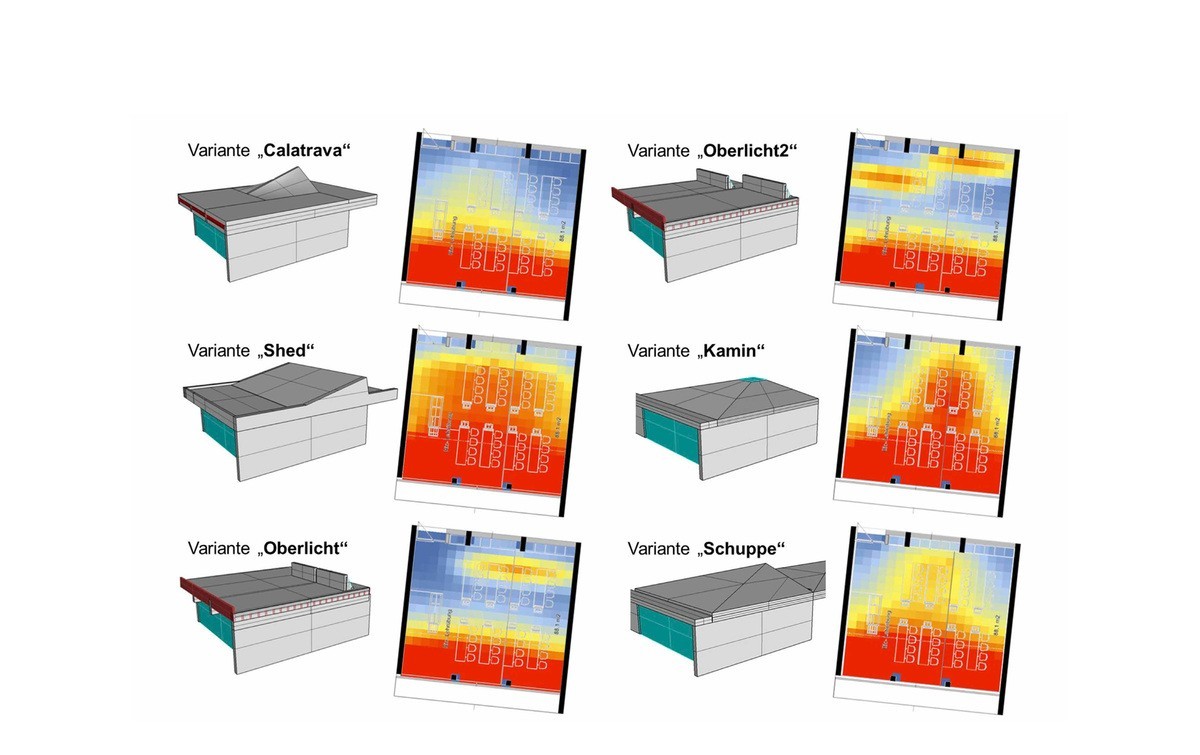
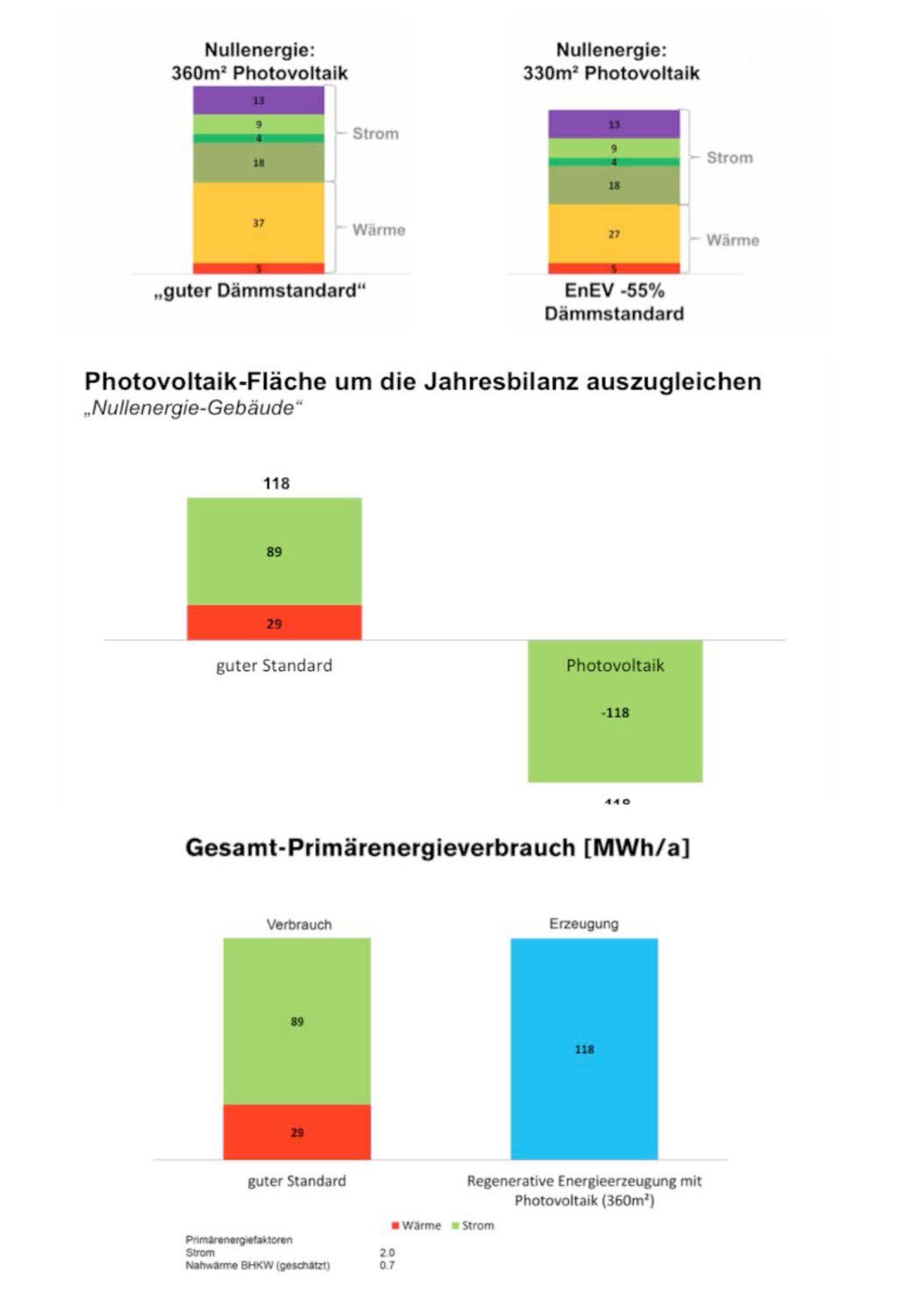
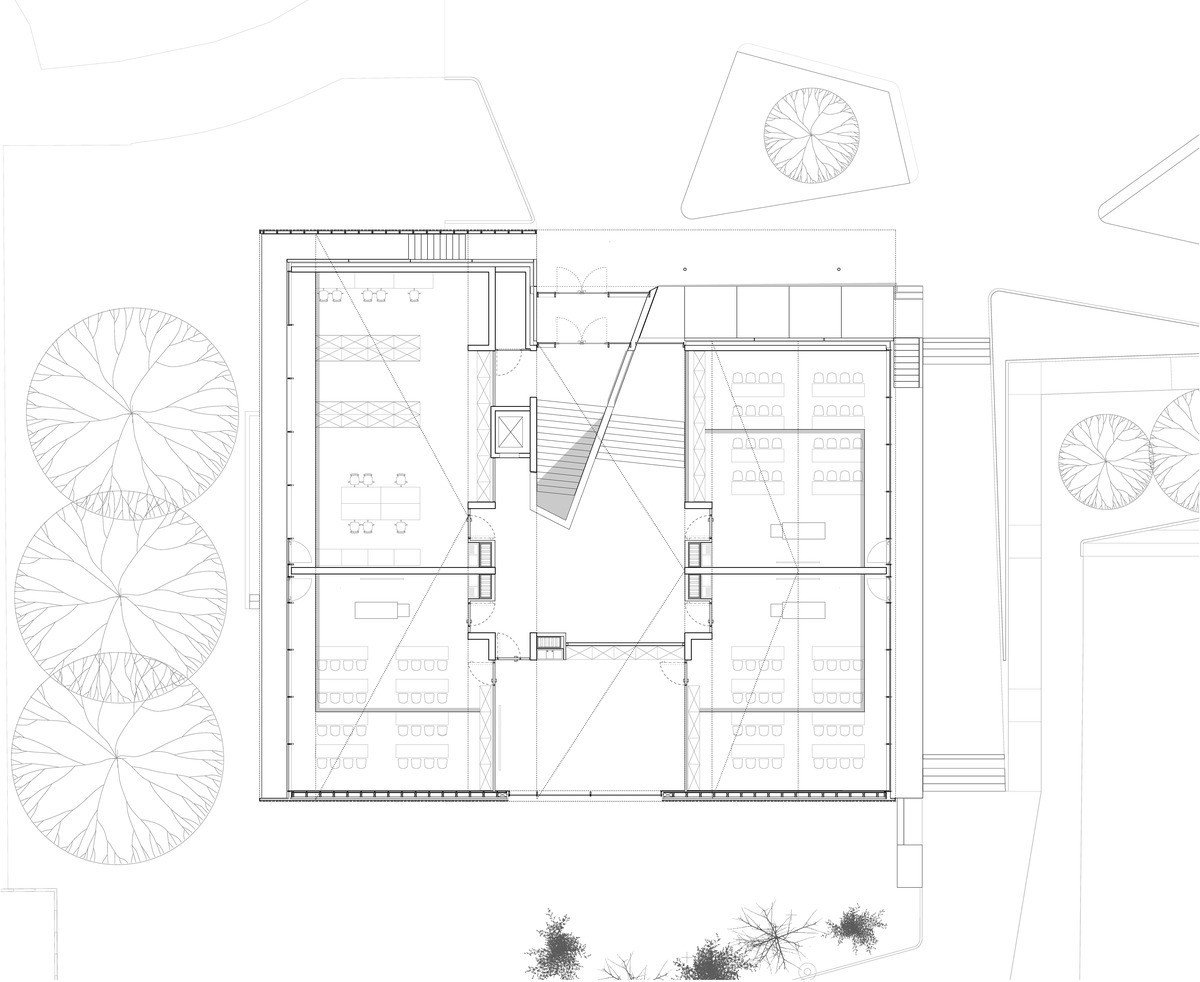
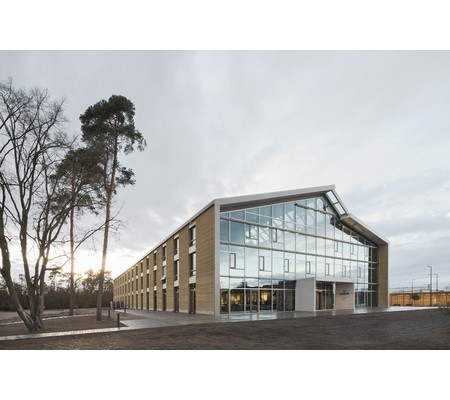
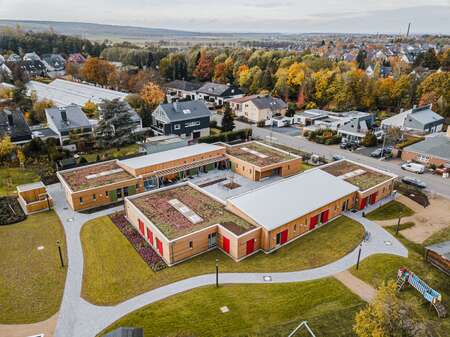

![Lister Dreieck [EN]](https://www.construction21.org/deutschland/data/sources/users/1282/.thumbs/20210325144314-rh2716-0082.jpg)
![AUDI Brand Experience Center [EN]](https://www.construction21.org/deutschland/data/sources/users/1281/.thumbs/20210324141015-atc-iv-aussen-ost-v1-2-0201.jpg)
