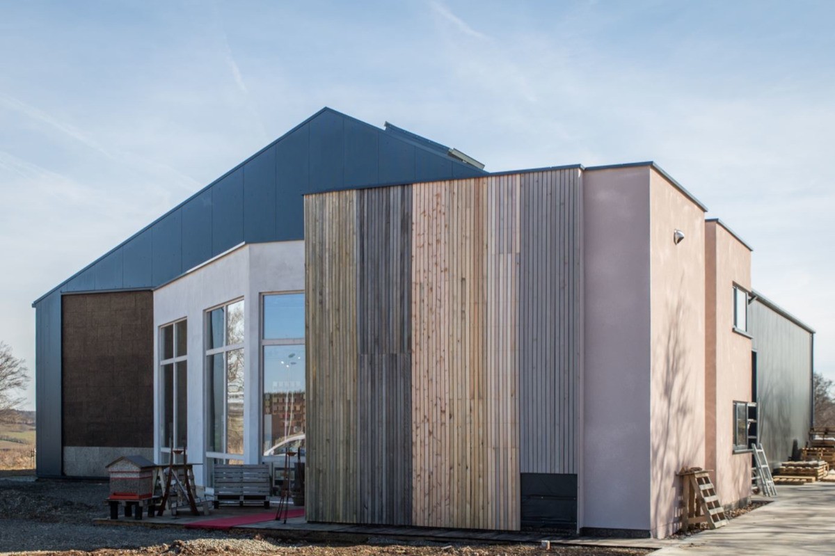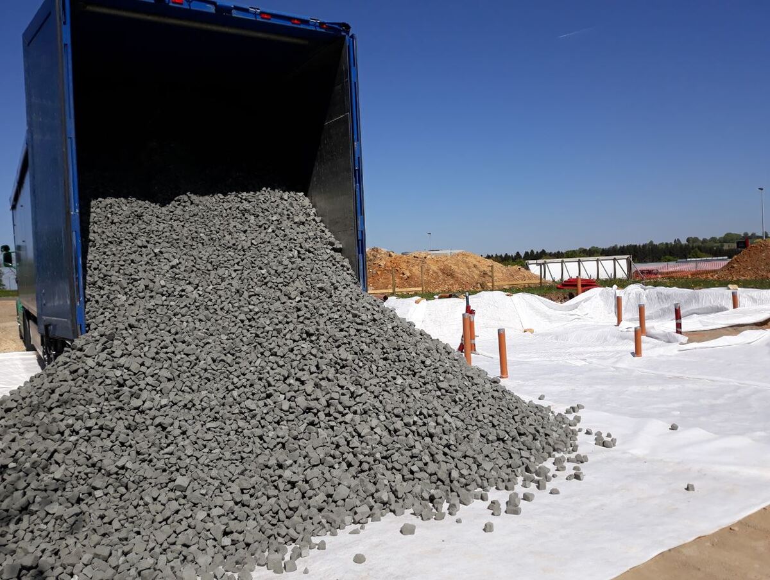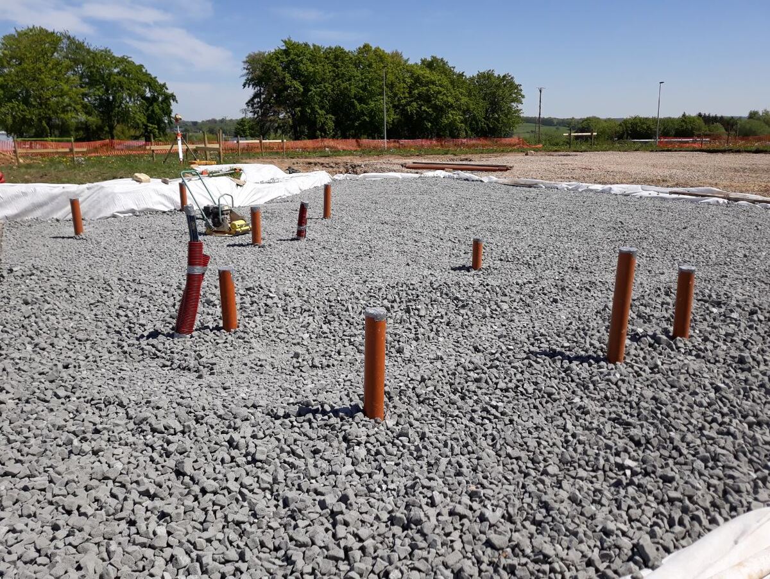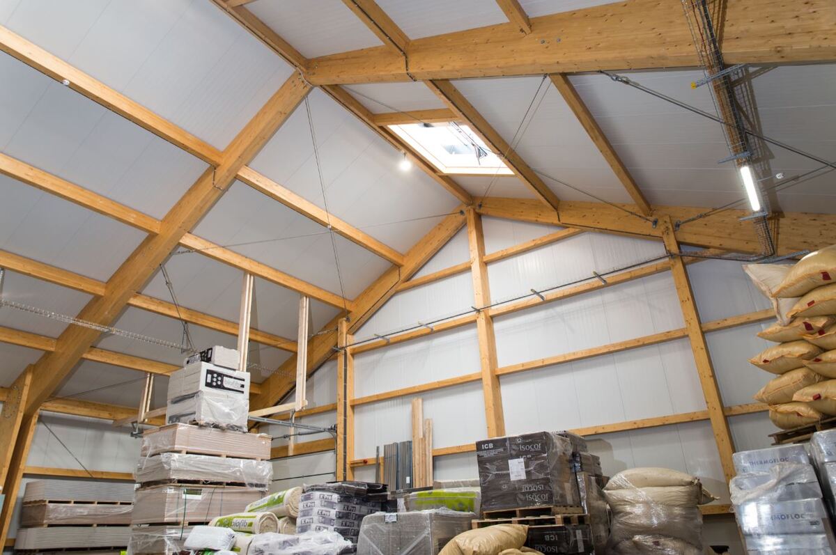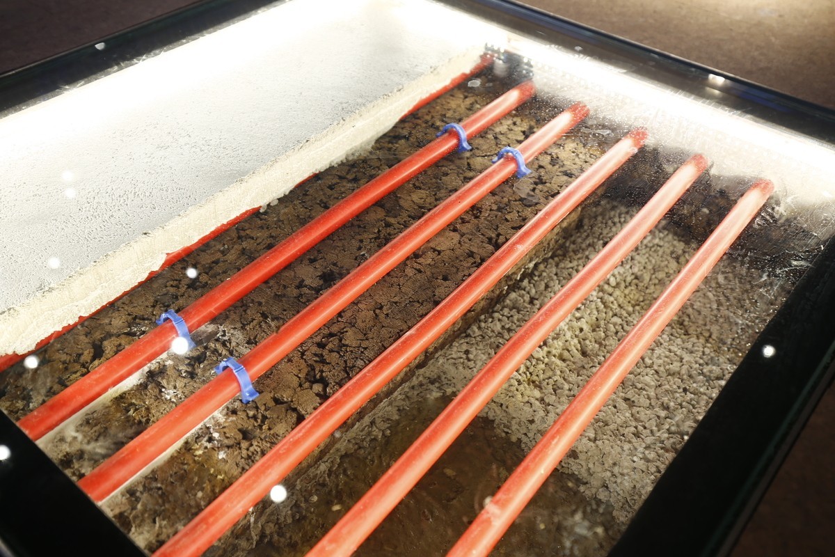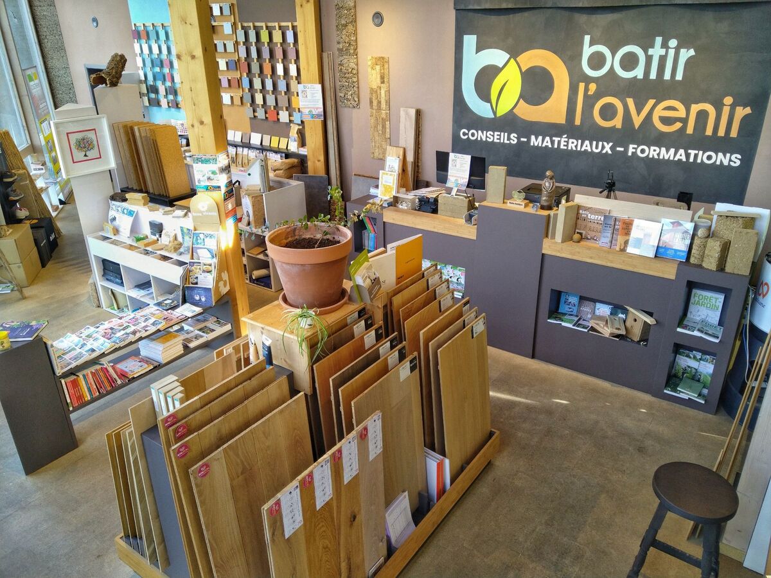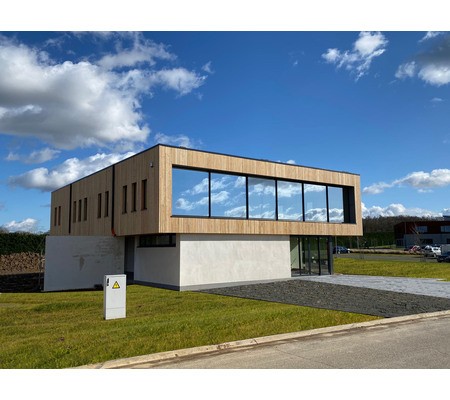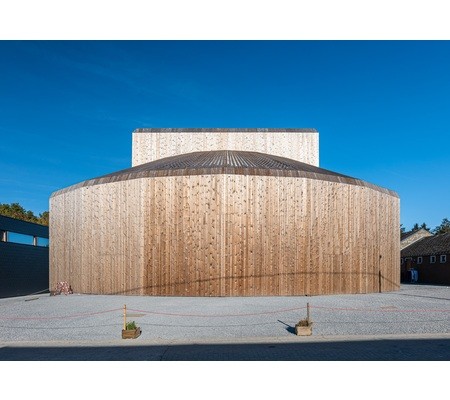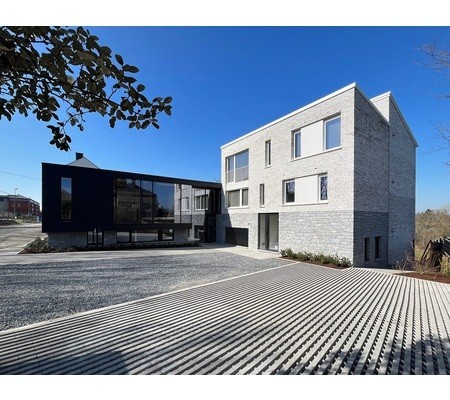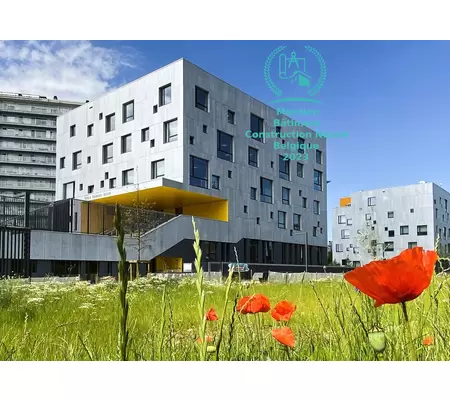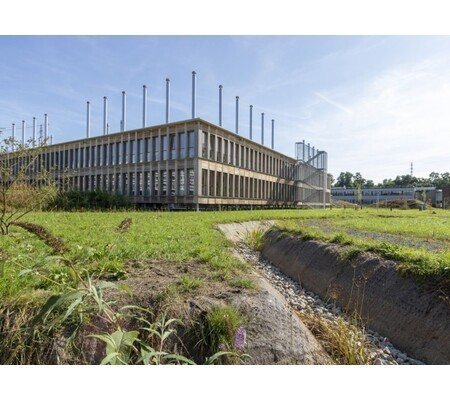building the future
Last modified by the author on 02/03/2023 - 09:43
New Construction
- Building Type : Other commercial buildings
- Construction Year : 2018
- Delivery year :
- Address 1 - street : Rue de la Corneille 1 4950 WAIMES, Belgique
- Climate zone : [Cfb] Marine Mild Winter, warm summer, no dry season.
- Net Floor Area : 490 m2
- Construction/refurbishment cost : 357 500 €
- Number of Visitor : 4 Visitor
- Cost/m2 : 729.59 €/m2
-
Primary energy need
88.95 kWhep/m2.an
(Calculation method : PEB - Wallonie )
Showroom and storage hall for ecological materials for the construction sector.
Ecological materials were favored: wooden frame for the showroom and wooden post-beam for the hall.
The whole has been insulated in a high-performance and measured way in order to reduce energy consumption:
The entire slab is insulated from below using cellular glass aggregate (Misapor), in proportion to the needs, i.e. 20cm for the hall and 45cm for the showroom (which has also received additional expanded cork insulation in order to fix underfloor heating).
The wood frame of the showroom is injected with cellulose wadding and the exterior plastered with lime.
The flat roof of the showroom is insulated with sarking with expanded cork in panels (3x 8cm), covered with EPDM.
In order to contain the budget, the hall was covered with 20cm sheet metal/rock wool sandwich panels.
All the reduced needs of the building are covered by electrical energy: Air-Water heat pump, LED lighting, electric forklift, etc. This electrical energy is self-produced by a photovoltaic installation, supplemented by the network via the 100% green and local supplier Cociter.
The landscaping is chosen to preserve as much as possible the porosity of the soil as well as the capacity to welcoming biodiversity. A natural pond has also been laid out.accommodate biodiversity. A natural pond has also been created.
Building users opinion
Very great satisfaction in use: quiet spaces, warm materials and lots of natural light.
If you had to do it again?
Provide more storage space for materials.
Data reliability
Self-declared
Photo credit
Olivier Dethier - I'm Lost
Contractor
Construction Manager
Stakeholders
Construction company
MBMO SPRLU
Construction company
ROSEN ALAIN MENUISERIE GENERALE
https://www.alain-rosen.be/Contracting method
General Contractor
Owner approach of sustainability
The objective is twofold: technological demonstrator and consistency in the approach.
Ecological materials have not yet convinced everyone, so it is important to demonstrate by example the relevance of the approach and the unique feeling that one has to evolve in an eco-built building.
In addition, in a healthy life approach, it is important to remain consistent with its values, hence the desire to build the building that hosts the company's activities in an environmentally friendly way.
Architectural description
Large openings and visible wooden structure.
Energy consumption
- 88,95 kWhep/m2.an
- 88,95 kWhep/m2.an
- 88,95 kWhef/m2.an
Real final energy consumption
88,95 kWhef/m2.an
2 022
Systems
- Heat pump
- Low temperature floor heating
- Individual electric boiler
- Reversible heat pump
- Floor cooling
- Double flow heat exchanger
- Solar photovoltaic
- Heat pump
- 100,00 %
Biodiversity approach
Risks
- Heatwave
Product
Misapor cellular glass aggregate
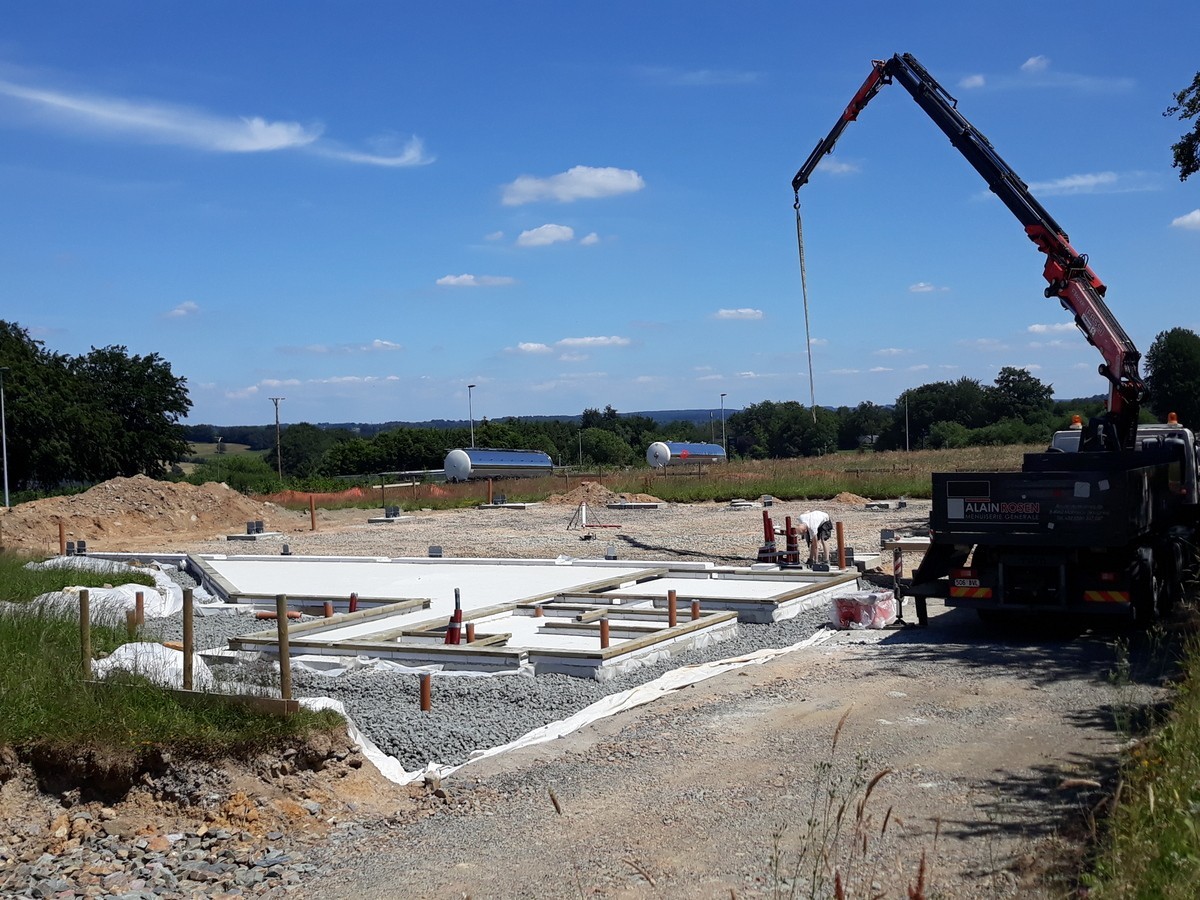
Misapor
https://www.misapor.chAutres / Autres
Cellular glass aggregate is a product that meets several needs:
Capping layer, thermal insulation on the ground, capillarity break, drainage.
Due to its thermally insulating properties, this material avoids having to dig a "frost barrier" and therefore avoids a large amount of excavation and cement concrete.
With curiosity because of the novelty then with interest because of the speed of implementation and the general benefits of this solution.
Construction and exploitation costs
- 12 970,00 €
- 357 500 €
Indoor Air quality
Comfort
Reasons for participating in the competition(s)
We carried out this project with the desire to apply the principles of eco-construction to a commercial building.
This requires for all project leaders additional time, effort and budget:
Time to design in a new way, outside of the usual well-known patterns.
Effort to find trades that implement these conceptual innovations.
Budget because ecological materials generate an additional cost.
That said, it is a time that we have invested with passion, relationships with trades who have become business partners who promote eco-construction locally and the additional cost of construction is offset by the lower daily consumption. .




