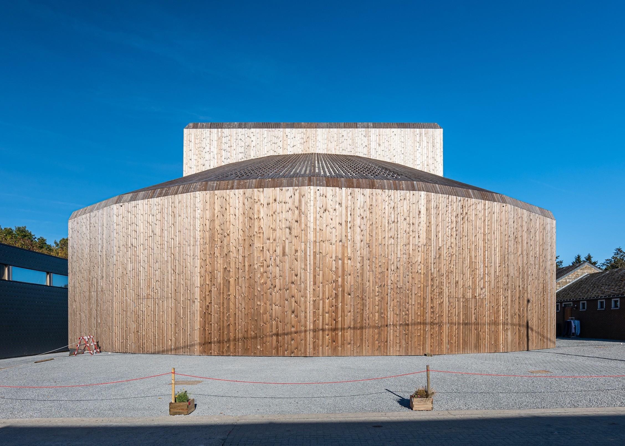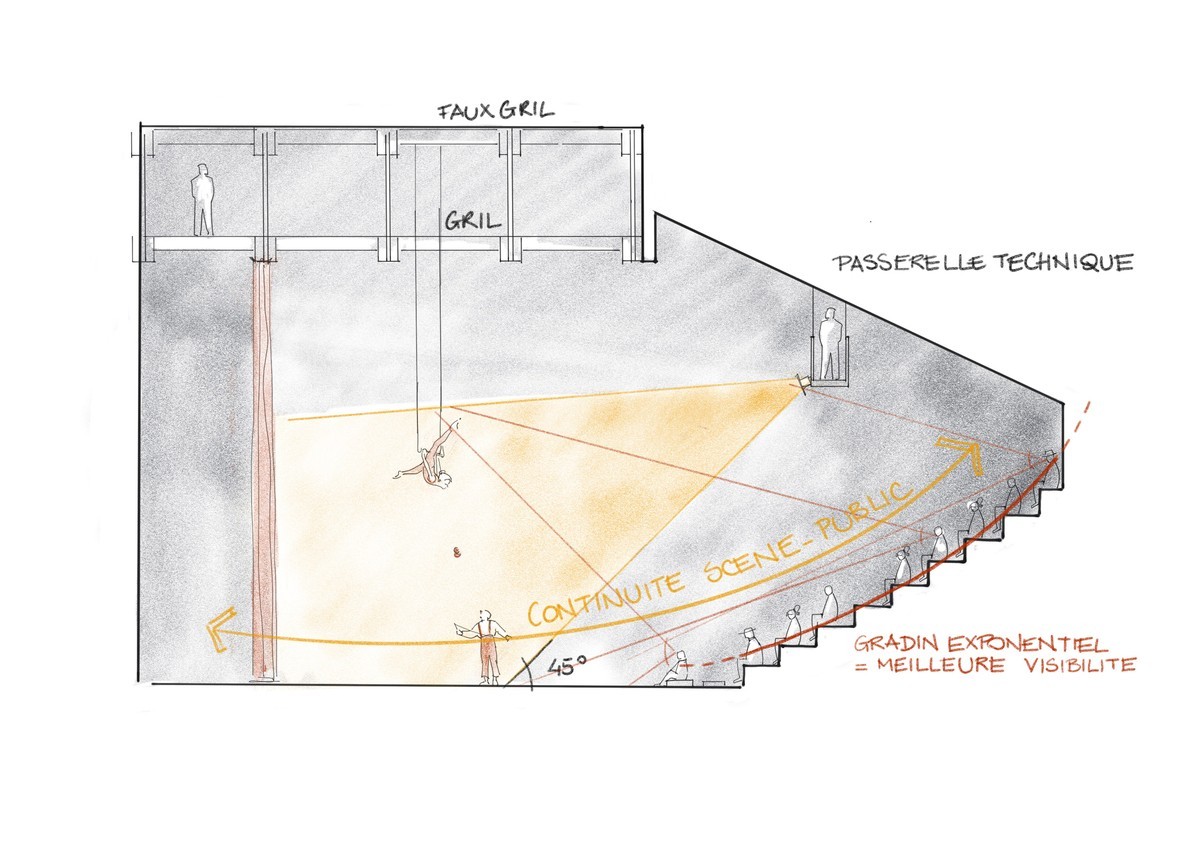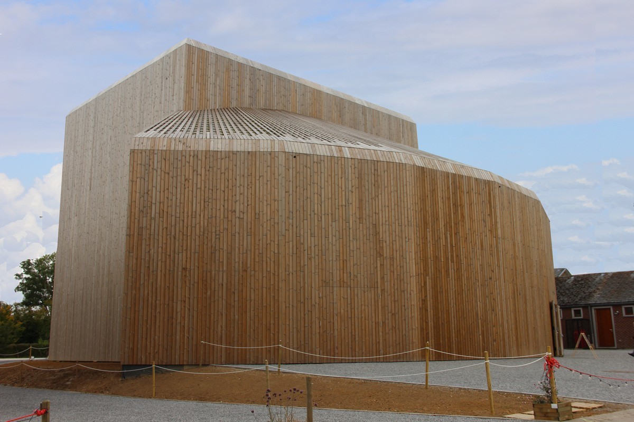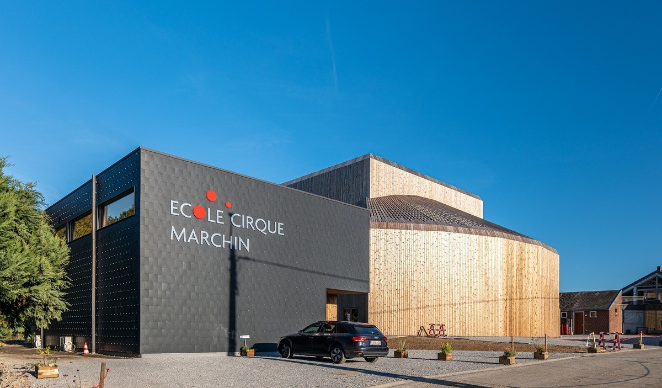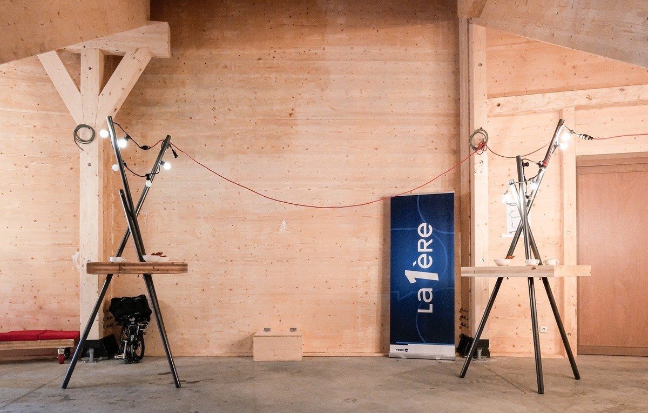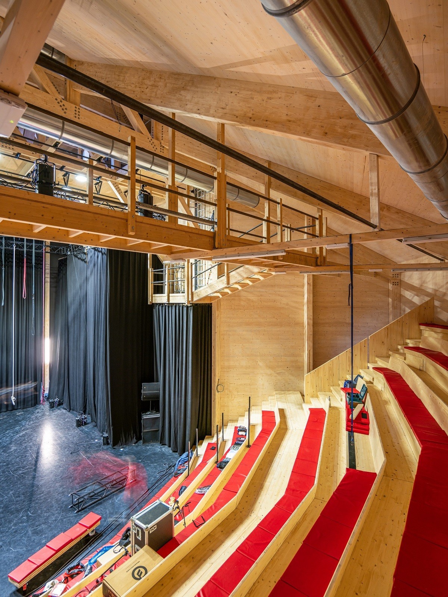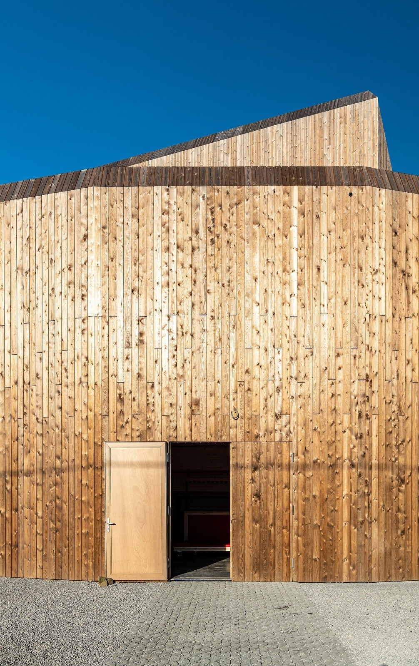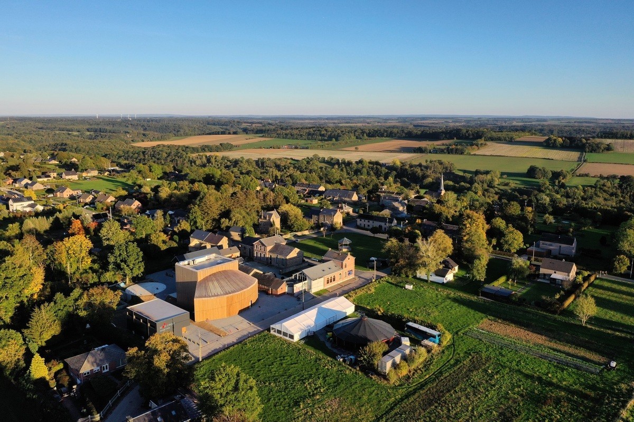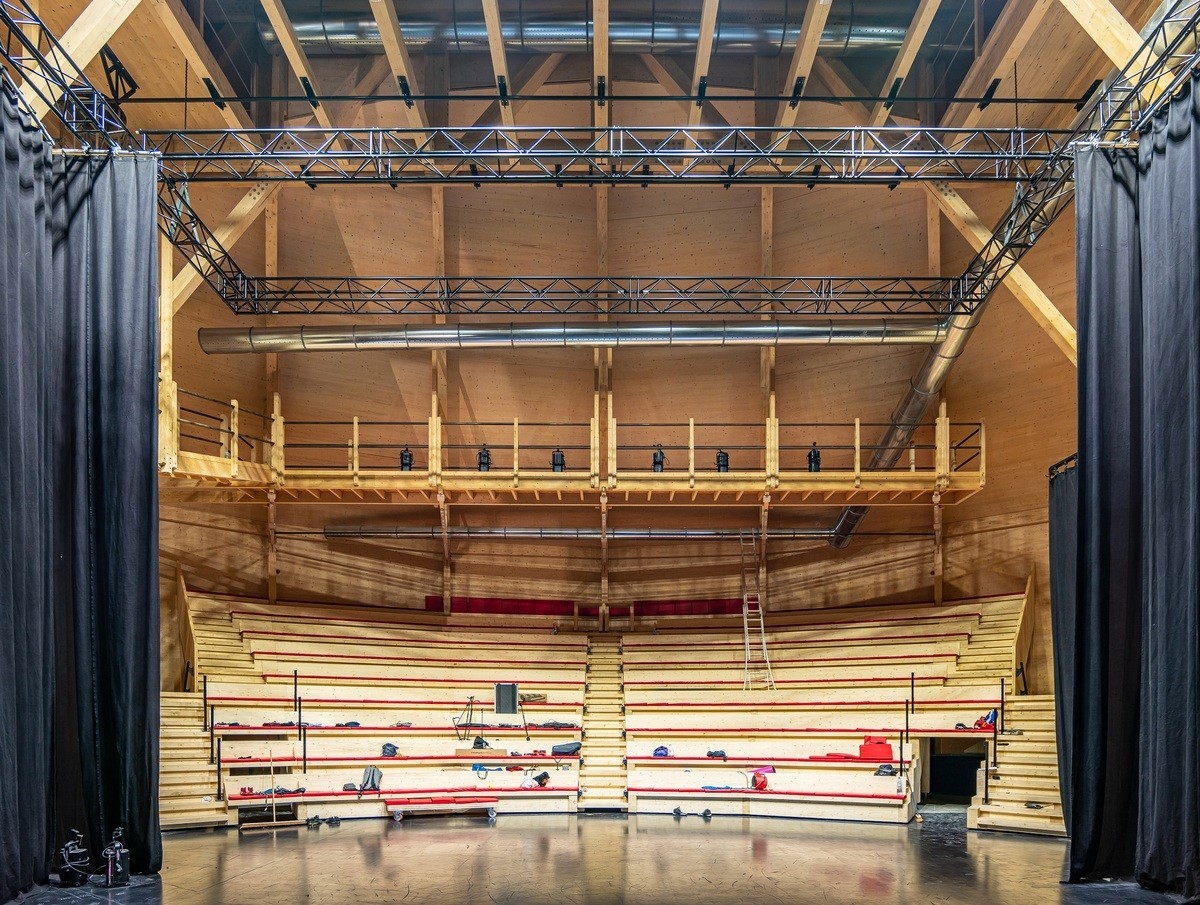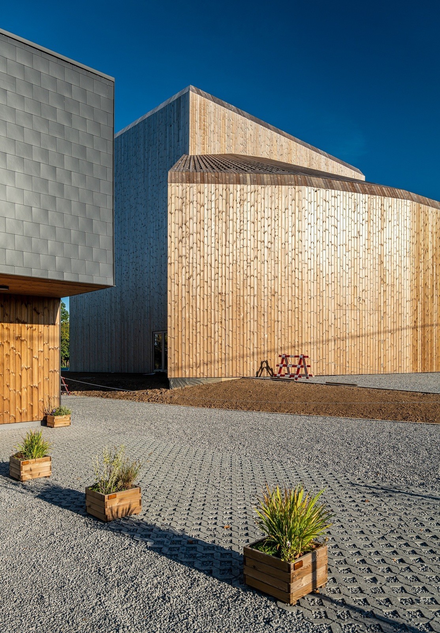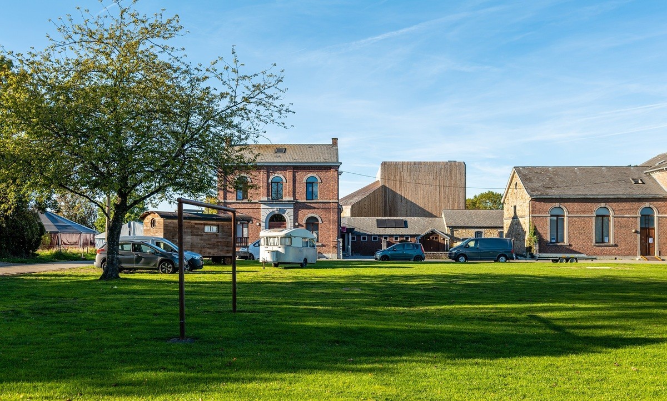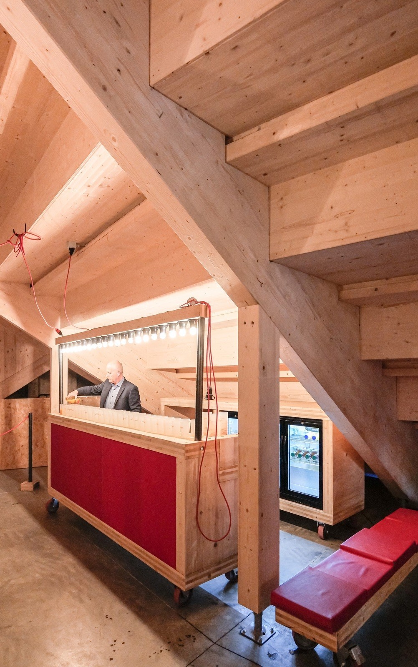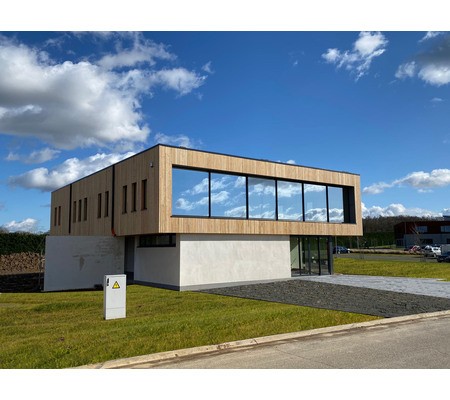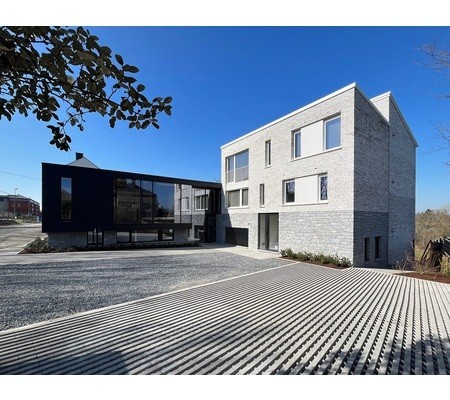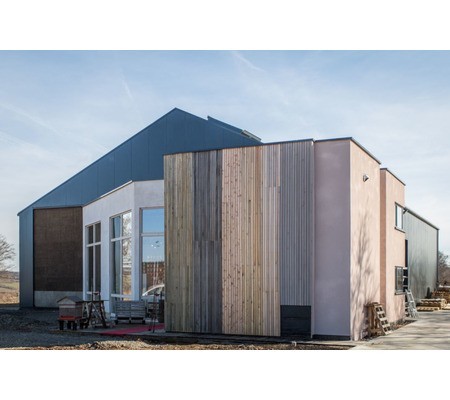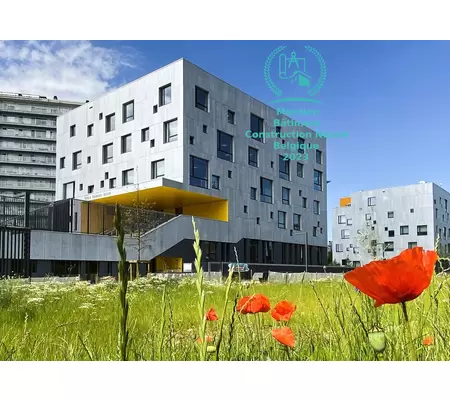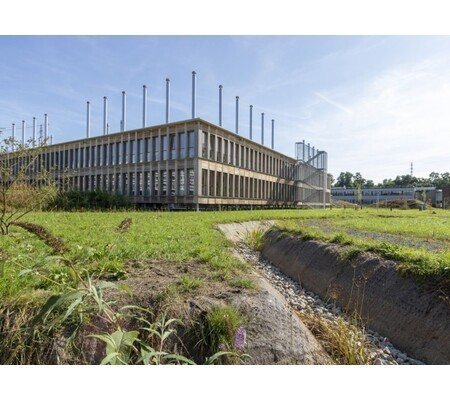The Marchin circus
Last modified by the author on 24/02/2023 - 16:01
New Construction
- Building Type : Other building
- Construction Year : 2021
- Delivery year : 2022
- Address 1 - street : place de Grand Marchin 4570 MARCHIN, Belgique
- Climate zone : [Cfb] Marine Mild Winter, warm summer, no dry season.
- Net Floor Area : 414 m2
- Construction/refurbishment cost : 1 490 000 €
- Number of none : 1 none
- Cost/m2 : 3599.03 €/m2
-
Primary energy need
0 kWhep/m2.an
(Calculation method : Other )
The Circus of Marchin
Le Cirque, a wooden structure adapted to circus practice, offers a scenic space 16 meters wide by 13 deep, a free height of 10 meters, numerous hanging points and is equipped with a dynamic floor. Accommodating a 300-seat stand, this infrastructure was designed by the Atelier d'architecture Meunier-Westrade and built by the company Stabilame. It was created thanks to the support of the Province of Liège (on a proposal from Liège Europe Métropole), the Wallonia-Brussels Federation and the Municipality of Marchin.
The Cirque de Latitude 50 tends towards a minimalist architecture at the service of its users, its spatiality is the result of the function and intrinsic qualities of wood as a construction material. Composed of a box dedicated to the circus arts to which is added a space intended for the public, the two functions are swallowed up by a wooden drapery... Two spaces, one day united to be a place of dissemination, one day split to be a place of repetition. During performances, the public will be positioned on a bleacher that will extend to the edge of the stage. Intimacy and proximity will thus be preserved, in the spirit of circus and street arts.
Favoring a local economy, this all-wood construction is wrapped in high-performance insulation and equipped with innovative technologies, so little energy is needed to offer optimum ambient comfort.
Three keys to understanding the project
The minimalist architecture was designed to be hyper-functional: the volume of work and the volume of bleachers for the public. Each element has been designed to minimize the raw materials, in the same philosophy as this vision of two volumes separated and united at the same time, with a “simple wooden drape” to cover them.
The material, wood, is expressed in all its flexibility. Straight lines, curves, maximized openings, it is a pleasure to work with the material, both for the architect and for the craftsmen. While respecting the material in its nobility, optimizing the elements as well as the circular economy it allows (optimization of the material, recycling of waste,...).
Because sustainable development has been part of the project from the start: the use of wood, for biosourced, renewable and low-carbon materials; a vision of energy independence, for the planet and the finances of Latitude 50, and finally an architecture serving the well-being of the occupants.
Town planning: administrative and architectural constraints
While some Latitude 50 projects have been more circumscribed, the circus, a building with a cultural function and to welcome the public, has benefited from attentive listening to town planning, open to a more singular project.
Wood was a driving force behind the acceptance of the dossier, given the traditional use of the material in the barns of Condroz and the Ardennes.
The singular form, due to the activities of the circus, was also accepted because it refers to the large volumes of local barns.
Insulation, a rational path
The search for thermal performance combined with a competitive price rejected the initial choice of straw insulation. The implementation, the low prices of conventional insulators led to a reasoned choice. This is probably the only regret of the project. But the result of an energy-autonomous building remains a satisfaction for all.
Circatian activities
No one suspects the constraints inherent in building a circus! Vertical and horizontal effects in all directions required a much greater consideration of the statics and the building than for traditional activities.
Solutions were found in collaboration with the architect, the contractor-manufacturer and the design office. Also worth noting is the development of a dynamic, rebounding floor, for the well-being of performing artists.
The fire constraint
Fire standards in Belgium are sometimes outdated and penalizing for the use of wood. However, the whole circus is made of wood, and it is above all a place intended to welcome the public.
For the facades, the project followed the recommendations published by the BBRI / EMbuild (Scientific and Technical Center of Constructino). For continuous wooden roofs, this is a unique case, and laboratory tests conducted by Stabilame with the BBRI / Embuild have made it possible to achieve qualitative levels of fire protection.
An atypical structure: the alliance of systems
The prowess of the Marchin circus also lies in the construction of large empty volumes, in non-parallelpiped shapes. The ingenuity was to couple two construction systems, taking advantage of their strengths. The open volumes were created through the use of specific glued-laminated porticos (posts-beams). The glued CLT closed the building, providing bracing and a massive character of wood finish, insulation and stability to the whole.
Respect the design on a fireproof roof
The architect's pencil stuck to it: the leaning wooden roof had to show a fan, a visual reminder of classic circus tents.
However, the great challenge of this leaning roof made entirely of wood, was to meet fire regulations.
A perforated cladding was developed, with a search for optimization of material, in order to create the desired visual effect, with fireproof cladding boards, the whole being then accepted in the global fire protection project.
Thanks to these innovative concepts, the Cirque de Marchin is today an exceptional place of welcome, a warm theater, which hears laughter and silence, which watches both clowns and acrobats.that leave the heart in suspense…. While respecting the surrounding areas and the desire to impact the planet as little as possible. In short, let's keep our smile!
Building users opinion
In this place of cultural reception, there are two types of occupants.
The permanent occupants, namely the artists, and the temporary occupants, the spectators.
The most important return is certainly that of the permanent occupants. Artists who perform their rehearsals in the circus do so during the day and evening, all year round.
They greatly appreciate the thermal and acoustic qualities and comfort of the place. The most recurring remarks relate to the soothing feeling of wood, to the comfort of light during their rehearsals, because light supply areas have been created especially for this (unlike traditional circuses).
The spectators, for their part, appreciate the thermal comfort of a permanent circus, but greatly appreciate the warm atmosphere provided by the wood. The bleachers, all in wood, are very comfortable and fit perfectly into the spirit of the place. The comfort of the spectators is part of their positive remarks, both in speaking of the cushions of the stands, and of the good general acoustics.
It is therefore a cultural place that satisfies both workers and spectators, and harmonizes with the pleasure that everyone finds in sharing clown, juggling or acrobatic acts.
If you had to do it again?
The project has remained on its foundations: using as many biosourced materials as possible for its load-bearing structure and its facing.
The desire to use biosourced materials (initially insulating straw) for this specific building was overtaken by technical constraints and budgetary reality. The compromise was positioned in a choice of classic insulation, while maintaining the wood for the structure, the closures and the facing.
To be redone, in a current context of favorable repositioning of the price of biosourced insulators, biosourced insulators would be selected, in order to perfect the philosophy of the project.
See more details about this project
https://www.ateliermw.be/portfolio/latitude-50-pole-des-arts-du-cirque-et-de-la-rue/https://www.stabilame.be/index.php/marchin
Data reliability
Self-declared
BIM approach
By working as a bouwteam, the architectural firm Meunier-Westrade and the contractor Stabilame exchanged numerous files. The 3D modeling and the open IFC files of the Cadwork software and the latter's GL web sharing system, made it possible to share documents without having to copy elements. In particular during the manufacturing drawing, before production, to obtain the approval of the architects. The digitalization of Stabilame makes it possible to forward this information in production (machining centers directly linked to production design offices), in logistics, and even on site where the fitters and technicians work by reading plans with tablets for access to the complex information of this type of site. The 3D models directly implement the production files of certain suppliers, Stabilame sends them the production file and they do not have to copy anything. examples: fittings, frames, EPDM sealing sheets, ....
Photo credit
Atelier Meunier-Westrade et Stabilame
Contractor
Construction Manager
Stakeholders
Construction company
Stabilame
https://www.stabilame.be/Closed wooden structural work, insulation and cladding, wooden bleachers, ...
Other consultancy agency
CAMBIUM
https://be-cambium.comstudy desk floor and wooden structure
Manufacturer
Menuiserie Riche
https://www.chassisriche.be/French windows
Contracting method
General Contractor
Owner approach of sustainability
Latitude 50, the circus and street arts center, wanted to create a permanent circus to welcome artists, in temporary residence in their infrastructure, to develop their shows there, as well as to give performances there.
More than a circus, this space becomes a place of work, rehearsal, a place of reception for culture.
The approach of Latitude 50 is twofold. First, they want the circus to be integrated into the village, which has hosted their structure and has become an internationally renowned center for the circus arts: it was therefore necessary to plan for integration in a rural and natural place.
Secondly, they want to create a friendly, reassuring, beneficial workspace for their permanent users, the artists, as well as for their temporary users, the spectators.
The architectural project, brought together in a bouwteam by the architecture studio Meunier-Westrade and the construction company Stabilame, was selected because both the architecture and the wood material offered brought added value. This added value is respect for the village and the people, which corresponds perfectly to the values of Latitude 50.
The concepts of decarbonation, energy savings, rationalization of materials, energy autonomy crossing the ideas of lagooning, re-employment and well-being of the occupants, enabled this project to correspond to 100 M to the owners' values.
Architectural description
The Cirque de Latitude 50 tends towards a minimalist architecture at the service of its users, its spatiality is the result of the function and intrinsic qualities of wood as a construction material. Composed of a box dedicated to the circus arts to which is added a space intended for the public, the two functions are swallowed up by a wooden drapery... Two spaces, one day united to be a place of dissemination, one day split to be a place of repetition. During performances, the public will be positioned on a bleacher (300 seats) which will extend to the edge of the stage. Intimacy and proximity will thus be preserved, in the spirit of circus and street arts.
Favoring a local economy, this all-wood construction is wrapped in high-performance insulation and equipped with innovative technologies, so little energy is needed to offer optimum ambient comfort.
Energy consumption
Real final energy consumption
190,33 kWhef/m2.an
2 022
Envelope performance
- 0,24 W.m-2.K-1
- 2,34
Systems
- Heat pump
- No domestic hot water system
- Reversible heat pump
- Double flow heat exchanger
- Solar photovoltaic
Biodiversity approach
Risks
- Wind / Cyclone
- Heatwave
Urban environment
Product
Stabilame glued CLT - local wood production
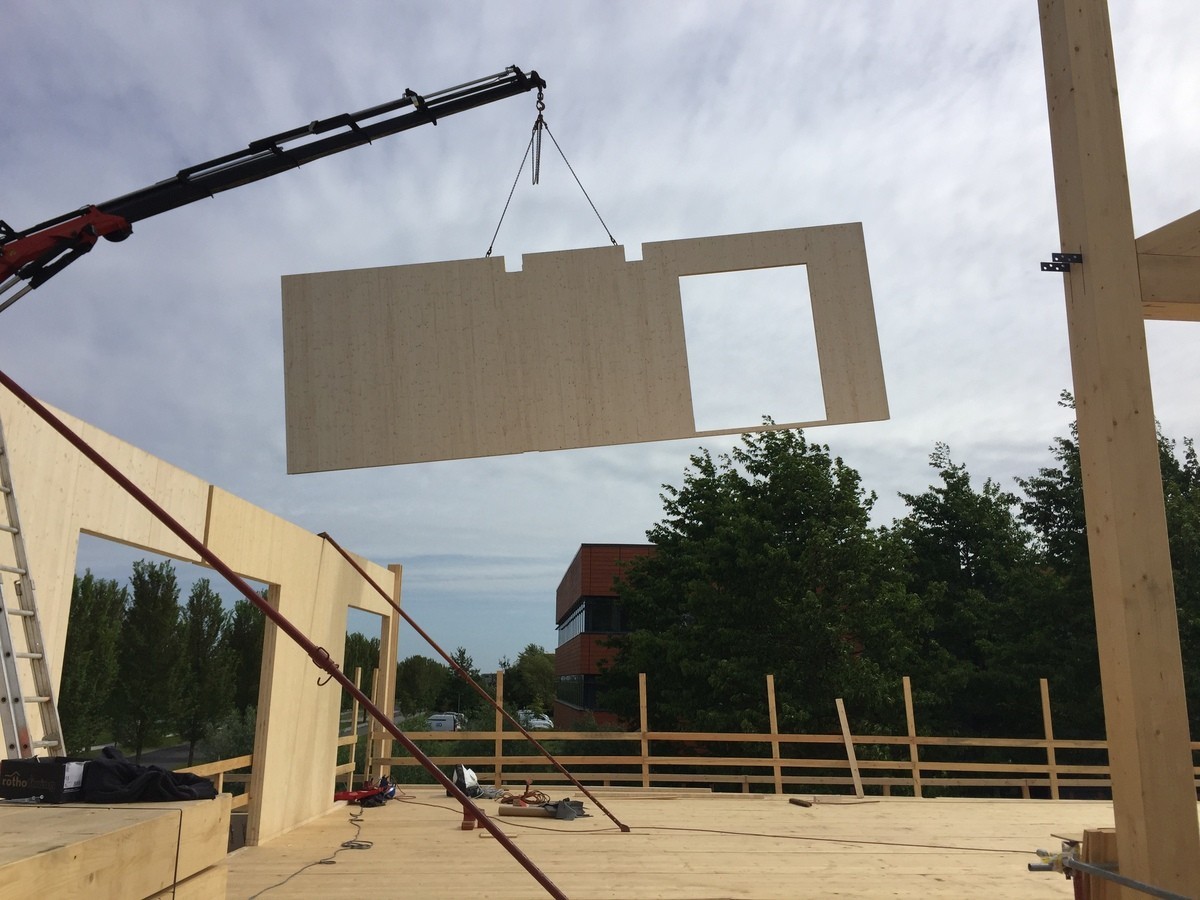
Stabilame SA
https://www.stabilame.be/Gros œuvre / Structure, maçonnerie, façade
Glued CLT panels, in solid wood of 12 x 3 m in local wood (Belgium, Luxembourg, N-E of France), with environmental labels such as biosourced label (98%), ACV-DEP (B-EPD in Belgium in TOTEM) + (FDES in France in INIES).
The CLT walls met with unanimous approval, for all the stakeholders, for its speed of installation, its technicality (3D modeling and prefabrication) but above all for the warm character of the wood in the finish.
Mixed post-beam-CLT structure
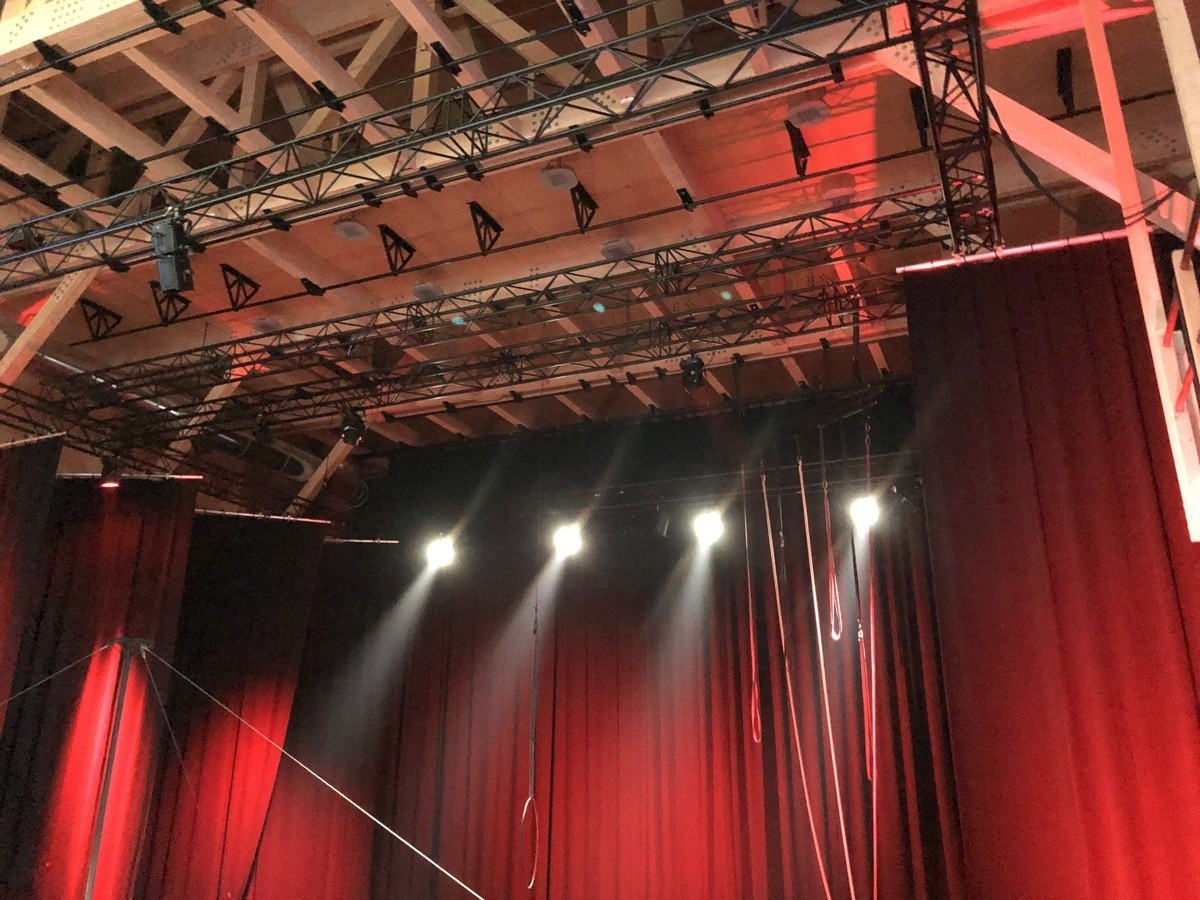
STABILAME
https://www.stabilame.be/Gros œuvre / Structure, maçonnerie, façade
Mixed wooden structures, involving both posts and beams, frames and glued CLT, for controlled volumes
The solution of mixed construction systems has facilitated the design of a large open volume, which will want to be scalable and anticipates the deconstruction at the end of the building's life.
Furnishings in re-use: above-below bleacher
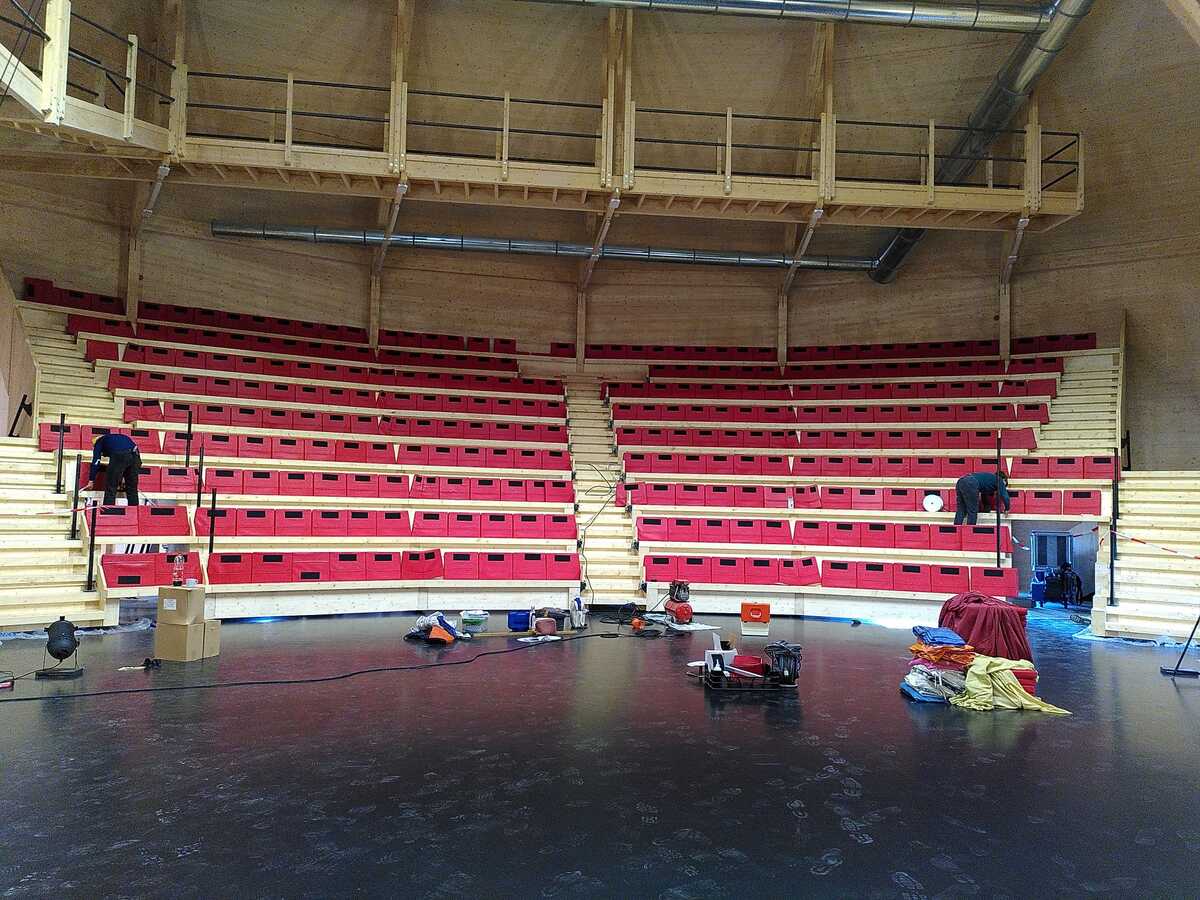
Atelier MM srl - Le quotidien-quotidien
https://www.lequotidienquotidien.be/Second œuvre / Équipements intérieurs
Tops/cushions in fire-resistant fabric, the scraps of which were used for the furniture of the Cirque de Marchin and the manufacture of textile objects and jewellery. Wooden base/furniture from offcuts from the workshops of the company that built the circus.
Olivier Minet, director of Latitude 50: "Nice job, it looks very good!". - Stéphanie Calonne, actions with Associations, citizenship, decentralization of the Maison de la Culture in Tournai: "Delighted with my brooch, from the fabric of the cushions of the Cirque de Marchin!"
Scots pine doors, integration of cladding
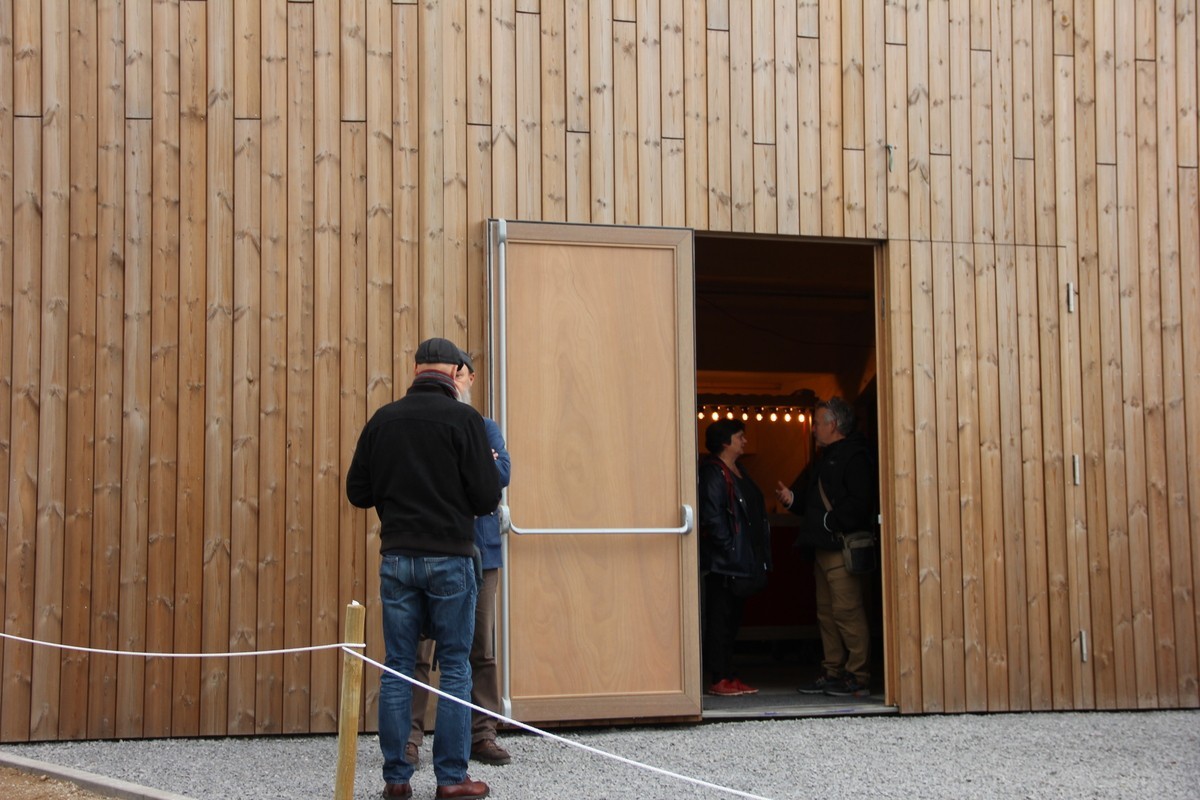
Menuiserie Riche
https://www.chassisriche.be/frSecond œuvre / Menuiseries extérieures
European and local wooden doors. For the circus, the Scots pine doors are of the same essence as the cladding. In addition to 1 glass door, two doors (1 single and 1 double) have been designed to receive the cladding identical to that of the façade of the circus, and to arrive in the same plane by closing the doors.
The doors fitted with the cladding blend completely into the facade. The builders are very happy with it.
Construction and exploitation costs
- 1 490 000 €
Reuse : same function or different function
- Indoor joineries
Environmental assessment
Economic assessment
- 500 €
Reproductibility and Innovation
Water management
Indoor Air quality
Comfort
Quality of life and services
Most of the architectural and material choices have been thought out in order to benefit the well-being of circus users, both for the staff and for the artists or even for the spectators. From the ergonomics of the bleacher for some and the workspaces for others, the adapted and anti-epidemic ventilation, the study of the contribution of luminosity (while it is often absent in other scenic spaces ), acoustics that limit echoes for maximum comfort for spectators and residents, everything has been designed for well-being. The choice of wood is also in this spirit, and forms the starting point: the principles of biophilia, admitting that visual wood, natural materials, promote well-being and concentration.
The quality of the interactions between the occupants of the circus and the community is an important point of the project. Indeed, the Project Owner, Latitude 50 is a pole of circus and street arts. Historically, these art forms were far from being recognized, artists being seen more as acrobats than artists. Inclusion is already recognizing these artists in their own right, giving them a place to work for their creations and rehearsals, and not just a tent to put on a show. This is a successful and widely recognized inclusion, because the village of Marchin is now recognized in the circus world.
This recognition is the success of Latitude 50, but also of the town hall, very involved in the project, and of the desire to live together. The circus is part of a larger project, including a circus school. This school welcomes children and young adults from the region, and forms the link between all. Like the circus bar, where the inhabitants of the region gather willingly, whether there are performances or not: it is village life that is reborn around the project.
General infos
The main point of the project is that the structural materials, facing, closures, are made of wood. There is a CO² sequestration of at least 208 tonnes thanks to this choice. By also choosing materials made in short circuits, in a local factory.
In addition to the main materials, it is necessary to highlight the low energy used for the building. Natural light is reconsidered (not a dark rehearsal room), used, heating and air conditioning are produced by a VMC linked to a heat pump. These energies will be mainly supported by the production of renewable energies via photovoltaic solar panels (in progress).
Finally, building with carbon in mind also means doing eco-design, thinking about scalable and removable volumes. This makes it possible to anticipate possible deconstruction. And at the end of the building's life, to ensure that it can be easily dismantled, in order to re-use the various materials as well as possible. To anticipate is to succeed.
Carbon sink
Wood, a biosourced material, is used for structural materials, facing, closures, but also bleachers and furniture. There is a CO² sequestration of at least 208 tonnes thanks to this choice. By also choosing materials made in short circuits, in a local factory.
The CLT panels are labeled biosourced (98%). Like columns and beams, CLTs benefit from an LCA to calculate their environmental impact exactly.
The interior fittings, made by re-use, are also made of biosourced materials, since they are made from glued CLT wood panel waste.
GHG emissions
- 76,00 KgCO2/m2/an
Life Cycle Analysis
Reasons for participating in the competition(s)
The Marchin circus has its place in the Green Solutions Awards competition. This is an atypical building, both in terms of its function as a permanent “circus” and its architecture, which was intended to be resolutely sustainable from the outset.
The eco-design, led by the architect and the company, led to a mix of construction systems in wood, in order to minimize materials, to rationalize wood, while providing for the building's scalability, and - in the end of life – to be able to dismantle it easily with the reuse of materials. Of course, taking into account the maximum longevity of the structure, including easy maintenance.
Biosourced materials have been favored for structural elements, closures and facing. Local and European materials have been favored, materials with environmental labels and ACV / FDES-B-EPD. These materials presented innovations that made it possible to exceed the regulations in force in Belgium in order to adapt to the project.
Wood was the subject of a direct choice to increase the comfort and well-being of the occupants, with notions of biophilia in the overall architecture of the building, which makes it possible to integrate a societal notion in addition to environmental.
To crown this environmental desire, elements of furniture have been re-used, using CLT waste, in order to avoid using new materials and thus reduce the environmental impact of the fittings.




