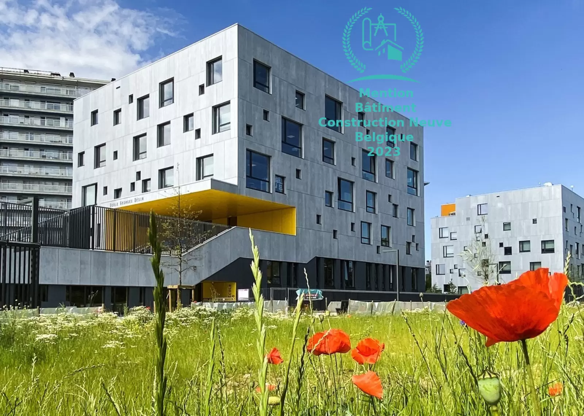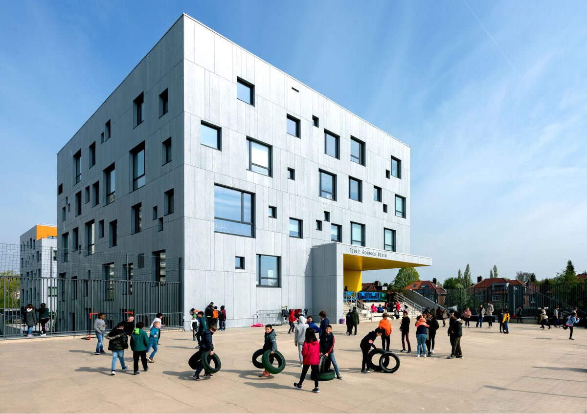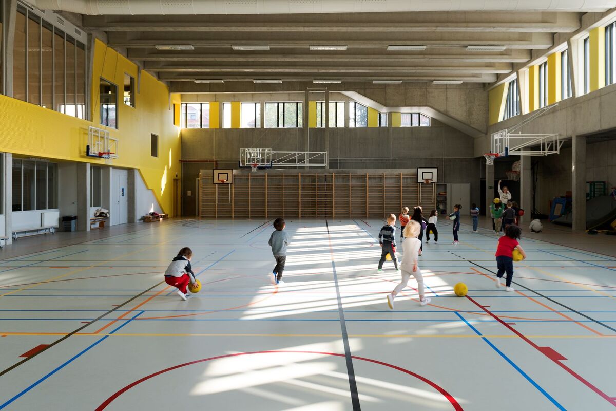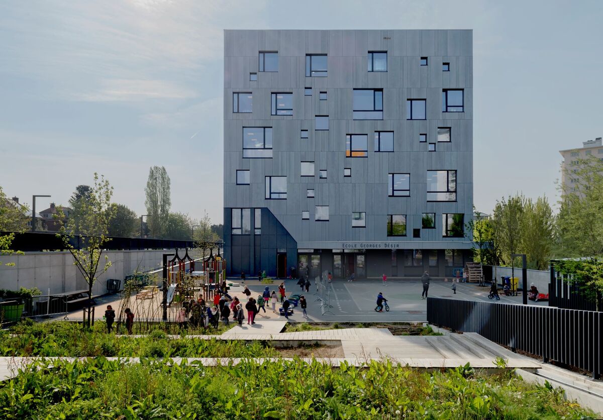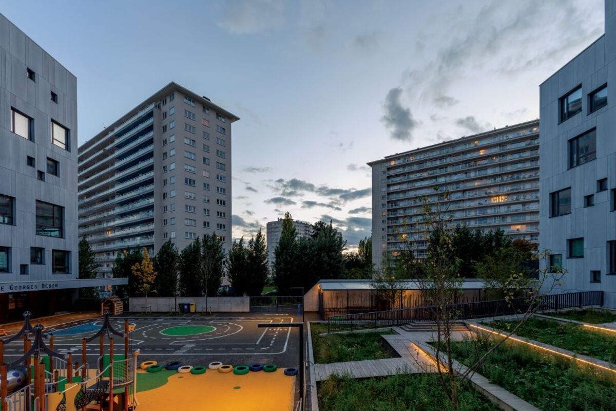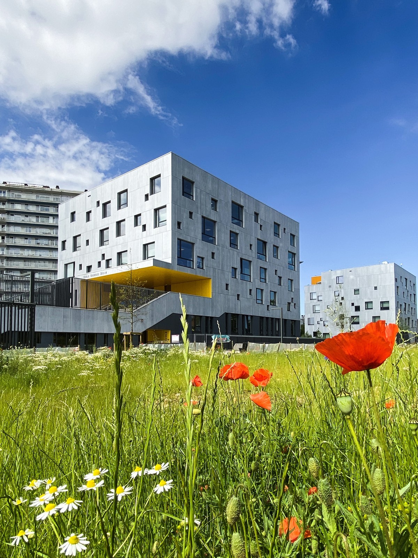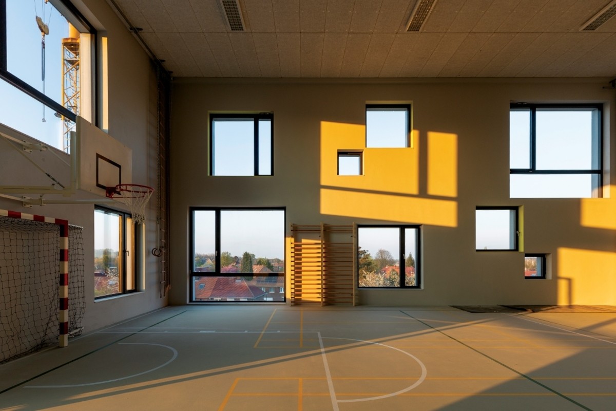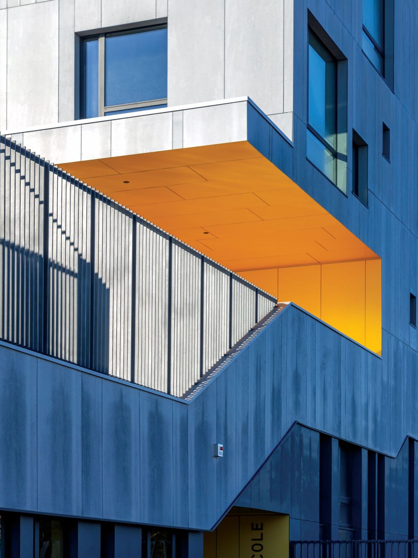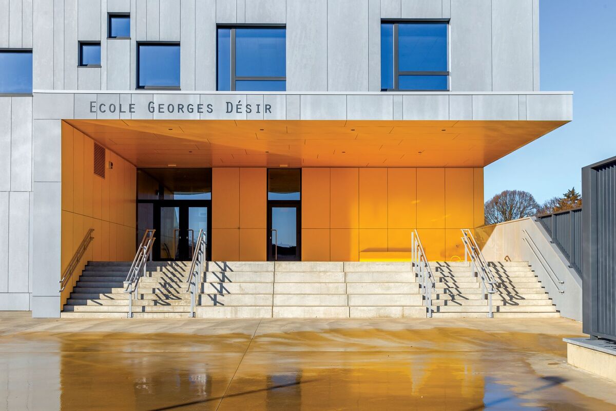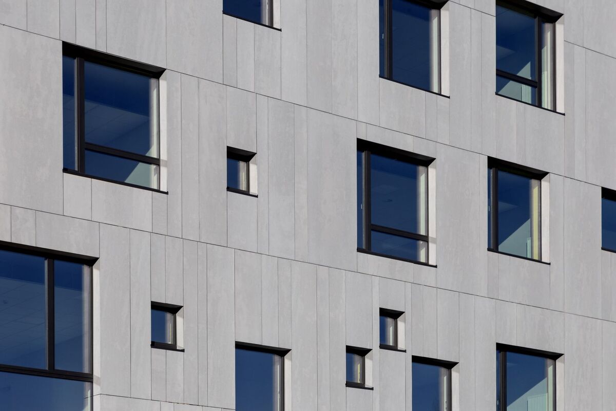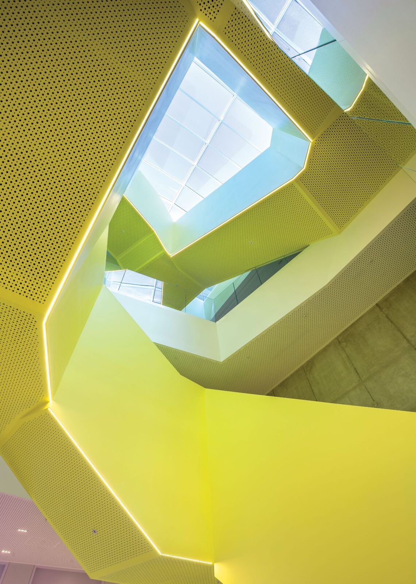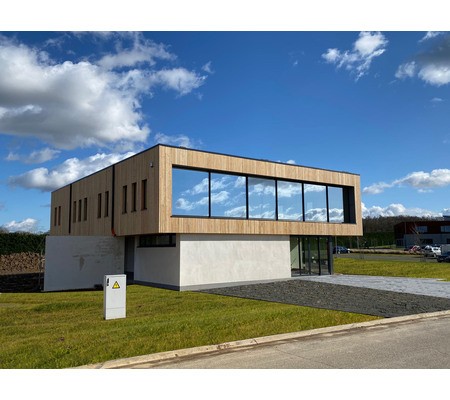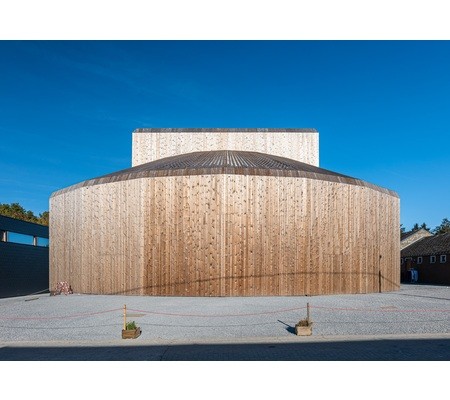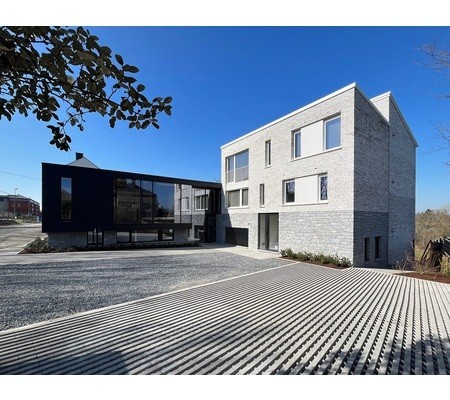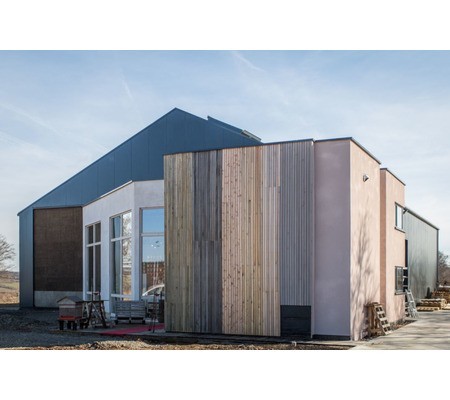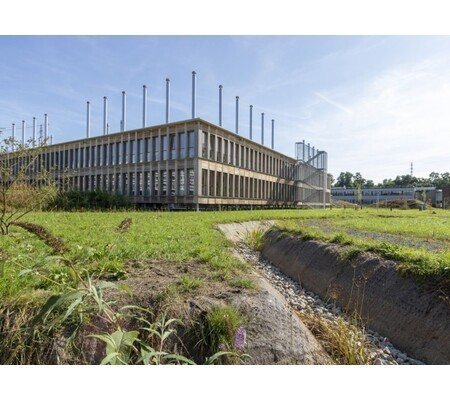Charmille-Schuman Schools
Last modified by the author on 16/10/2023 - 11:59
New Construction
- Building Type : School, college, university
- Construction Year : 2017
- Delivery year : 2020
- Address 1 - street : Avenue de La Charmille, 2 1200 WOLUWE-SAINT-LAMBERT, BRUXELLES, Belgique
- Climate zone : [Cfb] Marine Mild Winter, warm summer, no dry season.
- Net Floor Area : 10 280 m2
- Construction/refurbishment cost : 16 256 797 €
- Number of Pupil : 800 Pupil
- Cost/m2 : 1581.4 €/m2
Certifications :
-
Primary energy need
71 kWhep/m2.an
(Calculation method : PEB - Bxl )
The project was Laureate Building Exemplary 2013 when it was designed by the Brussels Institute for Environmental Management, and all the buildings were certified passive after their construction by the Passive House Institute.
Restructuring 2.1 ha into an eco-district with outdoor spaces, sports areas, games, courtyards, vegetable gardens, alleys, roads and sustainable buildings (nursery, primary and special schools (200, 450 & 150 students) and sports hall, gym ), the project consists of a redevelopment of the site with a view to its better exploitation. It proposes the creation of an eco-district ensuring harmonious transitions and relationships between the varied typologies and uses of the district. It offers a qualitative, stimulating and fun living and learning environment. The project sensitizes children and residents to the issues of space, light, nature, living together and offers a contemporary, compact, abstract, playful and exemplary architectural and urban composition in environmental terms.
The compact buildings, whose functions are arranged around a vast space for meeting and pleasure in the heart of the schools, are articulated between 2 pedestrian squares along an alley which connects them to the district. Compactness optimizes construction, energy and maintenance costs while freeing up public spaces for the neighborhood. It allows the creation of landscaped and recreational spaces but also shared spaces, drop-off points, roads and car parks for effective management of the large flows present. The landscaping of buildings, water management, biodiversity and soft mobility implemented, offer users an efficient and friendly living together with informal, versatile, scalable meeting places.
Description
SCHUMAN PARK SCHOOL
The school, inserted within the new eco-district, provides the possibility of opening up to it by sharing its vegetable gardens, its semi-underground multi-sports hall and its playgrounds. These are located side by side so that they can be merged during major events such as neighborhood parties, flea markets, etc. The vegetable gardens and the multi-sports hall (which can host national basketball competitions) will be open outside school hours. The Parc Schuman school has three entrances: for the nursery school, for the primary school and for the multi-sports hall. The different classes are concentrated around a generous and flexible vertical central space, constituting the heart of school life, a place of movement, but also of meeting, pleasure and learning. The nursery school, on the ground floor, presents a very beautiful spatial sequence, entirely on one level, open, fluid, versatile and transparent from the playground. Primary school works in a similar way. Its entrance also gives access to the center dedicated to teaching staff, whose strategic position grants visual relations to the neighborhood and the various spaces of the school. On the floors, the classes are fixed or modular and organized around the multifunctional central hall, illuminated naturally and zenithally. In the classrooms, the contribution of light is optimized in a natural way thanks to the principle of facade composition. This one plays on combinations, of random aspect, which makes it possible to lay out the bays according to the distribution most functional, harmonious and judicious possible.
SCHOOL La Charmille
Inserted within the new eco-district offering a quality environment, multiple stimulating and creative community activities, the special school of La Charmille provides children with both a quality living and learning environment, stimulating and playful, and both an opportunity to observe a contemporary architectural composition, in relation to its landscape and urban context, offering a great diversity of spatial experiences, perspectives and framings, light intakes, sun penetration, colors ( inspired by the surrounding vegetation),...
The special school is organized in a centralized and compact way in order to optimize the cost of construction and maintenance, thermal behavior and functionality. It is organized around a well of light, a central multifunctional heart of life that is particularly important given that the specific type of teaching given in this school gives rise to numerous exchanges and circulation between the different classrooms and activities. It also offers, to meet the more specific needs of its students and help them manage their instrumental and sometimes motor disorders, paramedical, psychomotricity and care facilities located on the second and third floors next to the gym. This sports space has a very nice volume, on two levels, and benefits from views and very qualitative and varied natural light. The fourth floor offers official accommodation for the caretaker, whose ideal location ensures efficient control and management of the buildings.
Transversality – holistic aspect
The project aims to create both buildings and an extremely sustainable urban landscape , in a transversal and holistic way, in terms of people , nature, energy, resources, sobriety…
Compactness
The schools are organized in a centralized and compact way in order to optimize the cost of construction and maintenance, thermal behavior and functionality. It is organized around a well of light, a particularly important multifunctional central heart of life given the specific type of teaching and the many exchanges and circulation between the different classrooms and activities.
Architecture
Qualitative and contemporary design of buildings and spaces aiming at the same time readability, simplicity and compactness but also functionality, comfort and well-being. A thoughtful spatial organization allows the linking of functions sharing synergies (canteens and administration in full-foot contact with the courtyards), better use of available surfaces (the semi-underground sports hall benefits from natural light while allowing the use its roof as an outdoor playground space, its proximity to the multipurpose room allows the cafeteria to be shared) as well as the reduction of flows (the gym on the top floor reduces circulation between classes while giving it light and views).
The project is rational while offering a great diversity of spatial experiences, perspectives, light catches… with a playful and educational aim (choice of materials, vegetable gardens, open-air reservoirs, local vegetation…).
The cubic volume is pierced with square bays in various positions and sizes allowing for adapted lighting of the different spaces.
Pedagogy
The nursery and primary sections operate according to a principle of active pedagogy offering a set of multipurpose spaces on the different levels: the playground extends naturally towards the reception center, a large indoor courtyard, in communication via the atrium with the central circulation of the different floors and overhead lighting.
Learning with nature and the school from the outside: an outdoor space with vegetable gardens with a forum makes it possible to teach in the open air, among the fruit trees, a gravity network of rainwater from the school in an apparent irrigation system vegetable gardens and a wetland below, water pump...
Inclusiveness and openness
The school, inserted in a new eco-district, provides the possibility of opening up to it by sharing its vegetable gardens, its semi-buried multi-sports hall and other multipurpose rooms and its playgrounds, for different activities or major events such as neighborhood parties, flea markets, etc.
Increased attention to diversity and inclusiveness in terms of gender, age, validity… The project aims to be a place of connection and inclusive meeting for all the inhabitants of the neighborhood and users of the school.
- The buildings and courtyards are fully PRM accessible by the design of the topography and exterior ramps, and by the interior elevator.
- The playgrounds are friendly and specific to each age, with trees, games, football goals, protective nets, toilets, courtyards in continuity with the courtyard and the large indoor forum space...
The school is also designed according to the principle of a school open to the neighborhood, and has independent places and access for varied, flexible and evolving public activities: the "sports" entrance indeed gives access independently of the school. not only to the multi-purpose sports hall, its changing rooms and its cafeteria, but also to the multi-purpose hall with a glazed balcony over the sports hall, itself opening onto the maternal foyer overlooking a refectory and its kitchen, 3 rooms, toilets, and finally the playground and its vegetable garden. This independent set allows school activities but also non-school activities such as neighborhood parties, sports, musical activities, etc.
Nature
The compactness of the buildings makes it possible to demineralize the soil and promote biodiversity through varied and local planting in all the open spaces: planted valleys, trees, vegetable gardens, flowerbeds, grassy open joints for all passable soils, schoolyards, access , car park, alleys and pedestrian squares, which are part of a more green networkwide.
Natural and responsible water management is ensured by drastically reducing the discharge of rainwater by maximizing permeable floor coverings and planted areas, and by an open-pit system of planted knots in the event of rare rain and playing a triple role of infiltration, absorption by vegetation and evaporation, limiting discharge to the sewer calculated on a rain of 20 years towards a new separative network (rain / gray black water).
This system naturally also promotes the bio-diversity of fauna and flora by creating more and less humid biotopes.
Soft mobility
The project promotes meetings and social and local indoor and outdoor activities for the inhabitants of the new district but also of neighboring districts.
The alley, the backbone of the project, is through its furniture and infrastructure a pleasant meeting place, a place for children to play, stroll and rest.
On the Charmille side, outdoor playgrounds and petanque courts have been set up in connection with the green zone, and all along the alleyway is an educational garden.
Pedestrian and cyclist soft mobility is strongly favored by adequate and functional devices: pleasant and safe paths and ramps, secure and protected storage of bicycles in large numbers, everything accessible to people with reduced mobility, etc. These paths are connected to the larger existing soft mobility network in the district. and more broadly to the green network of the Region.
The creation of two traffic hubs with parking and drop-off ensures the management of car traffic from schools, the crèche, the sports hall, and frees up the central alley, making pedestrian and cyclist traffic friendly and secure.
Energy
The buildings go well beyond the passive standard, with for La Charmille the results certified by the PHPP of net heating needs of 13 kWh/m²a, airtightness of 0.2 n50 1/h, and summer overheating of 1% of the time above 25°C, and for the Schuman school, net heating needs of 9 kWh/m²a, airtightness of 0.4 n50 1/h, and summer overheating 2 % of the time above 25°C.
The overall design, walls, details, fittings and thermal bridges and the precise control of the execution make it possible to achieve these results.
The U values of the walls are close to 0.1 W/m².K, the Ug of the glazing are 0.6 (triple) and 1.0 (double) and the solar factors of the windows are 0.5 (skylights: 0.4 ) in order to optimize natural lighting, solar gain and control of overheating.
The bay windows represent a ratio of 1/6 to 1/5 of the floor surface for optimal lighting and the vertical and horizontal circulations are also naturally lit.
A complete ventilation strategy makes it possible to avoid any active cooling system and to satisfy the overheating criteria: intensive ventilation of the spaces, night ventilation by forced draft of the atriums, significant constructive inertia by a massive structure (concrete and masonry) and limitation of covering false ceilings, efficient solar factors of glazing, limitation of internal gains, etc.
The ventilation unit has an enthalpy recovery wheel with efficiency > 85%; a by-pass and mixing box allows night-cooling and free-cooling. Over-ventilation of the classes managed by the GTC is done in a hybrid way by thermal draft by an extraction turret in the atrium. Passive cooling is thus ensured.
Artificial lighting is the subject of careful study, being in a school a source of internal heat and a large consumer of electricity: presence and twilight sensors, very high-efficiency LED devices, maximum lighting power of 1.75 W/m²/100lux.
For the Charmille special school, all the devices limit the consumption of non-renewable primary energy (EP) to 47 kWh/m²a and 160 m² of photovoltaic solar panels (93*365 Wp = 33,945 kWp) allow a production of 49 kWh/m²a – 30,024 kWh/year of renewable primary energy (EP-R).
For the Schuman primary and nursery school, all the devices limit the consumption of non-renewable primary energy (EP) to 38 kWh/m²a and 180 m² of photovoltaic solar panels (104*365 Wp = 37,960kWp) allow a production 44 kWh/m²a – 33,711 kWh/year of renewable primary energy (EP-R).
Durability, sobriety and cost
Low tech environmental and bio-climatic design : compact building, naturally well oriented, lit, insulated, waterproof and simple, efficient, centralized, durable and long-lasting materials and equipment... (exposed concrete, wooden frame, triple glazing, double flow VMC, panels solar tanks, EP cisterns, etc.).
A reduction in construction costs through an in-depth study of the sharing and flexibility of spaces and uses: mobile partitions for the multi-use of many spaces (classrooms, sports hall, etc.).
Materials – resources
Circularity and sustainability. The project favors prefabrication and local and/or natural materials chosen from among the least energy-consuming, the most easily recyclable, requiring minimal maintenance, and the least harmful for identical performance (NIBE classes). The insulation, structures and facade cladding are completely removable. Multi-functional spaces and removable acoustic partitions also allow great flexibility and functional scalability.
Intelligent, economical and sustainable water management. Rainwater is minimized at the base by minimizing impermeable surfaces: planted vegetal areas, exterior permeable coatings and extensive vegetated roofs. The surplus collected in the cistern is reused for toilets, maintenance, cleaning,watering...
The reduction of water consumption and discharges is ensured by the installation of economical draw-offs: pressure reducers, push-button taps and flow limiters, economy showerheads, dual-control flushes, etc. For courtyards and surroundings, the water is harvested in valleys to avoid the use of buried storm basins and promoting bio-diversity.
See more details about this project
https://www.maisonpassive.be/projets/charmille-desir/Data reliability
3rd part certified
Photo credit
Andrea Anoni
Marie Francoise Plissart
Iñaki Milan
Bernard Boccara
Contractor
Construction Manager
Stakeholders
Designer
B612architectes
Olivier Mathieu, [email protected]
http://architectes.b612associates.com/Project Author
Structures calculist
Ney + Partners
https://ney.partners/Stability Studies
Other consultancy agency
Mk Engineering
https://www.mkengineering.be/frSpecial Techniques - energy and sustainable design
Other consultancy agency
Bureau d’études Pierre Berger
http://www.pierreberger.com/Special Techniques - energy and sustainable design
Structures calculist
Asm Acoustics
https://asm-acoustics.be/Acoustic
Other consultancy agency
Pierre Berger Bureau d'études
http://www.pierreberger.com/Special Techniques - energy and sustainable design
Owner approach of sustainability
The project involves the redevelopment of a site currently occupied by two schools. For this, the project provides for the construction of an eco-district comprising: two schools, the Parc Schuman nursery school (200 children) and primary school (450 children) and the La Charmille school for special education type 8 (150 children ), and a gym. All of the buildings are planned to be of high environmental quality and meet the passive energy standard.
The project falls within the framework of the objective of passive Brussels 2015 , but also in the options taken by the College of the Mayor and aldermen in 2008 to design the new municipal buildings according to the standards of passive construction. It is also a response to the demographic evolution of the municipality of Woluwe-Saint-Lambert, and of the Brussels-Capital Region in terms of needs for places in schools and needs for new housing. The project aims to create a quality environment and harmonious transitions and relationships through the project between the different typologies present and the new functions to be put in place. We are creating a pleasant and tree-lined project there, which ensures a transition and buffer zones between the different functions and the different sizes, and buildings and outdoor spaces which articulate the new district in an urban way with the existing landscape and neighborhood.
Architectural description
Qualitative and contemporary design of buildings and spaces aiming at the same time readability, simplicity and compactness but also functionality, comfort and well-being. A thoughtful spatial organization allows the linking of functions sharing synergies (canteens and administration in full contact with the courtyards), better use of available surfaces (the semi-underground sports hall benefits from natural light while allowing the use its roof as an outdoor playground space, its proximity to the multipurpose room allows the cafeteria to be shared) as well as the reduction of flows (the gym on the top floor reduces circulation between classes while giving it light and views ).
The project is rational while offering a great diversity of spatial experiences, perspectives, light catches… with a playful and educational aim (choice of materials, vegetable gardens, open-air reservoirs, local vegetation…).
The cubic volume is pierced with square bays in various positions and sizes allowing for adapted lighting of the different spaces.
Energy consumption
- 71,00 kWhep/m2.an
- 167,00 kWhep/m2.an
Envelope performance
- 0,10 W.m-2.K-1
- 0,71
Non-renewable primary energy consumption
145,00 kWhep/m2.an
Systems
- Condensing gas boiler
- Condensing gas boiler
- No cooling system
- Natural ventilation
- Nocturnal Over ventilation
- Solar photovoltaic
- 64,84 %
Biodiversity approach
Urban environment
- 21 037,00 m2
Product
Photovoltaic panels
LG
LG Electronics Deutschland GmbH EU Solar Business Group Alfred-Herrhausen-Allee 3–5 65760 Eschborn, Allemagne Courriel: [email protected]
http://www.lg-solar.com/frSecond œuvre / Equipements électriques (courants forts/faibles)
For the Charmille special school, all the devices limit the consumption of non-renewable primary energy (EP) to 47 kWh/m²a and 160 m² of photovoltaic solar panels (93*365 Wp = 33,945 kWp) allow a production of 49 kWh/m²a – 30,024 kWh/year of renewable primary energy (EP-R).
For the Schuman primary and nursery school, all the devices limit the consumption of non-renewable primary energy (EP) to 38 kWh/m²a and 180 m² of photovoltaic solar panels (104*365 Wp = 37,960kWp) allow a production 44 kWh/m²a – 33,711 kWh/year of renewable primary energy (EP-R).
Comfort
Quality of life and services
As the heart of the strategies to improve the quality of life of the inhabitants, inclusion is achieved through the integration of three distinct schools in an open space, favoring cultural and intergenerational exchanges. This open space, the result of a master plan focused on biodiversity, offers the community a park, making green and public spaces a matter of social inclusion. The richness of the built and natural space connects the children to the surrounding community (adults, elderly people and other children), with the school acting as a nodal center in the district. Although security demands the need to control patios and entrances, schools are not fenced off with opaque, impenetrable doors. This generates a fluid environment, allowing the community to be active in building a safe and inclusive space. The project includes the Type 8 Special School for 150 children with learning difficulties - speech, writing, reading, arithmetic, concentration and attention problems. The building provides an inclusive space for different children and their demands and needs. Large classrooms are sparsely populated, which promotes better concentration and control for professionals. The distribution and the low occupancy rate of the building also contribute to better learning, especially in the event of attention difficulties. It is important to emphasize that the establishment of a special school on a site with other schools promotes the social and urban integration of children who are, in some cases, victims of segregation. The project takes into account the principles of "design for all" in the design of the various spaces that meet the specific needs of the building. The buildings are also used by a Flemish music academy. This simultaneously expands the range of building and congregational activities, and promotes social inclusion by providing music education to the local population. In this respect, it brings together the Flemish and French-speaking communities of Brussels. All of these aspects contribute to ensuring education at all levels and constitute a social good for inclusive governance systems.
Reasons for participating in the competition(s)
The project aims to create both extremely sustainable buildings and an urban landscape, in a transversal and holistic way, in terms of Urbanity, Compactness, Architecture, Pedagogy, Comfort and health, Inclusiveness and openness, Nature, biodiversity and water management, Soft mobility, Energy, Sustainability, sobriety and cost, Materials and resources.
The project begins with a broad understanding and reshaping of the urban site, producing compact buildings. This denser and energy-efficient configuration also makes it possible to better exploit the natural aspects of the site. Using sustainable and recyclable materials also reduces maintenance costs and increases the life cycle of buildings. These aspects make this complex of buildings a cost-effective feature, with a simple architecture that meets the educational requirements of different school levels, emphasizing the inclusiveness of different children and the community. Finally, the spatial layout helps create naturally lit and ventilated environments that contribute to user health and efficient energy consumption.




