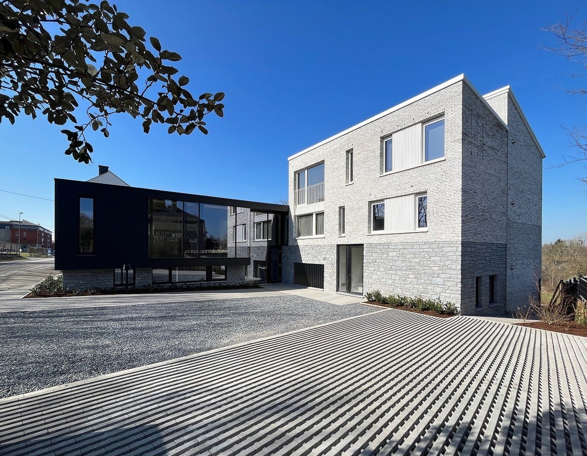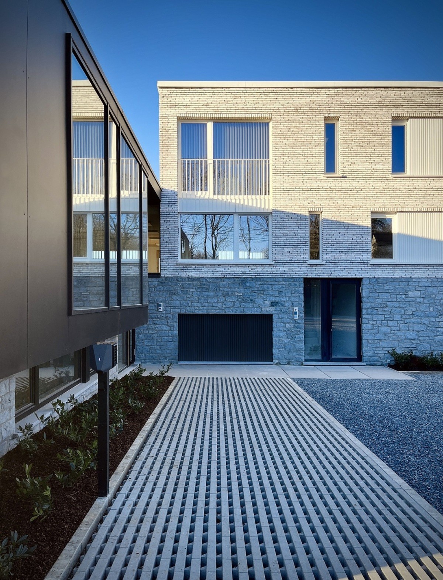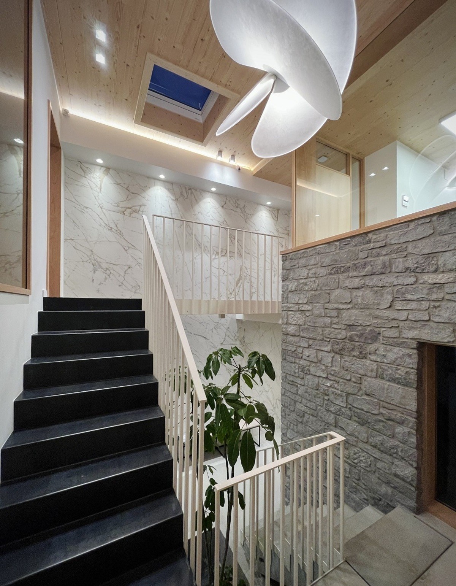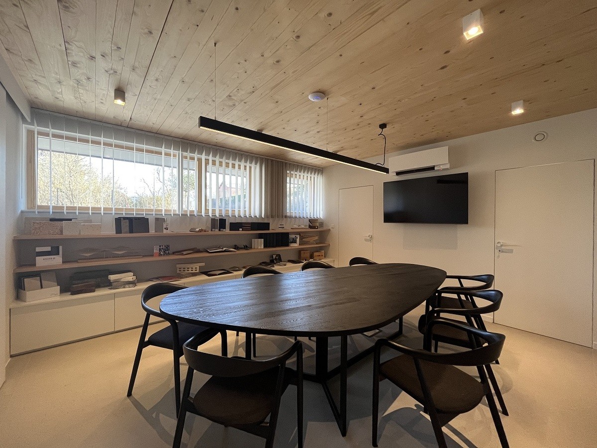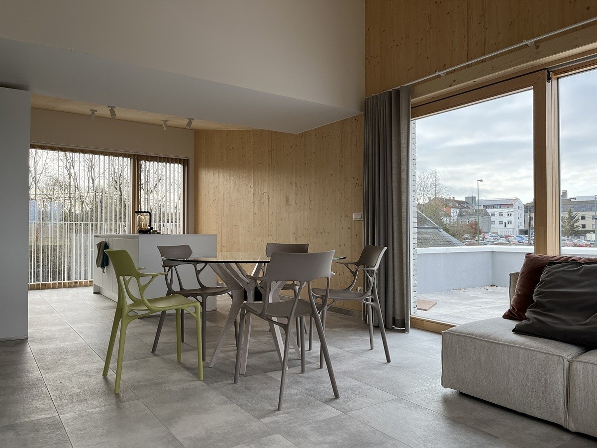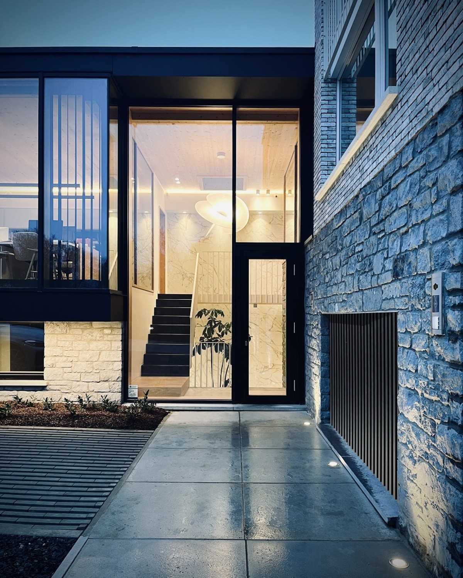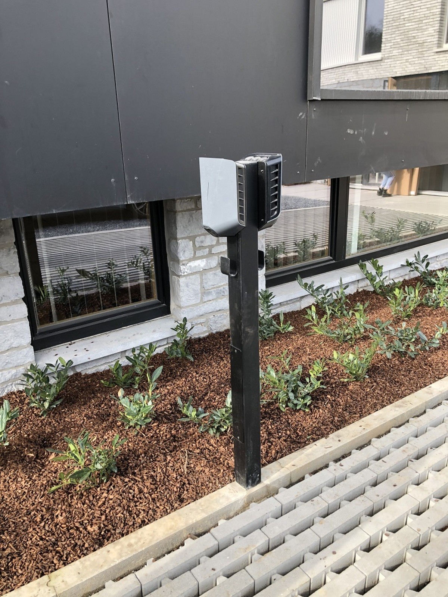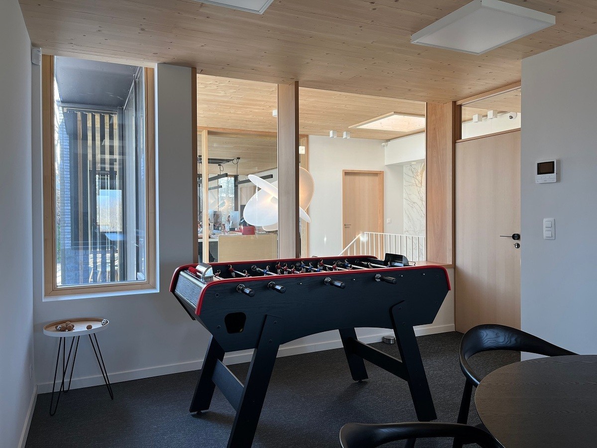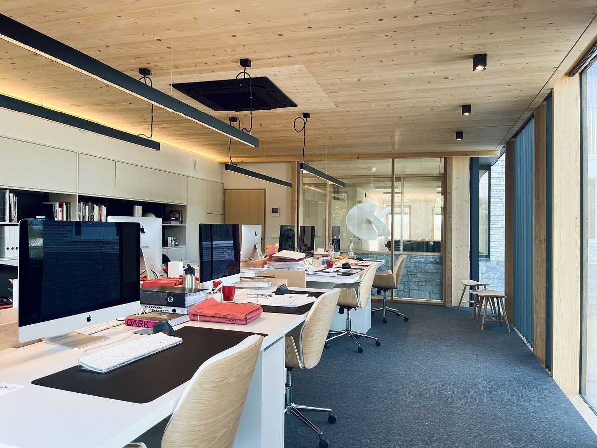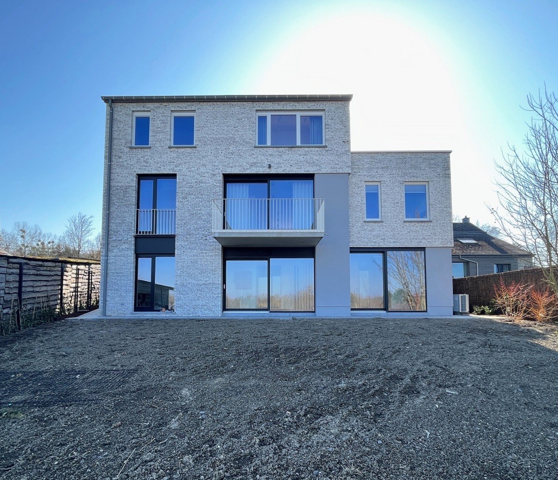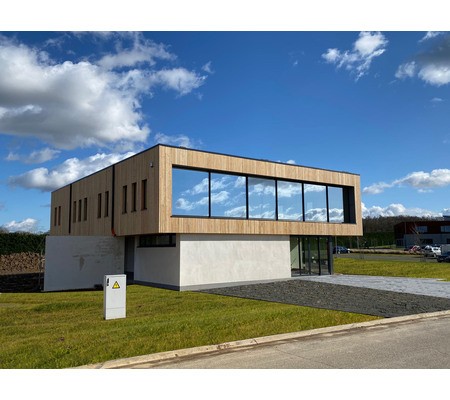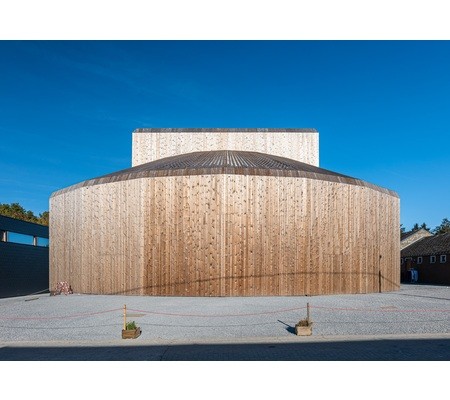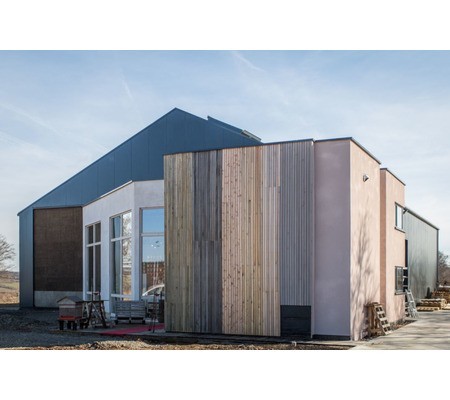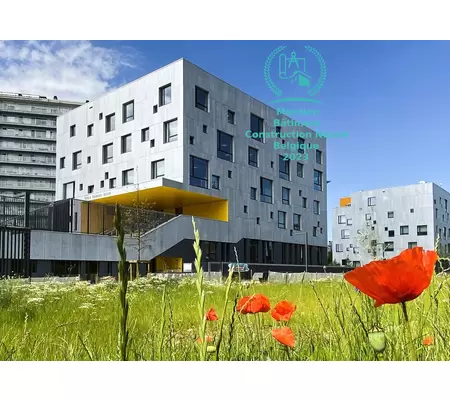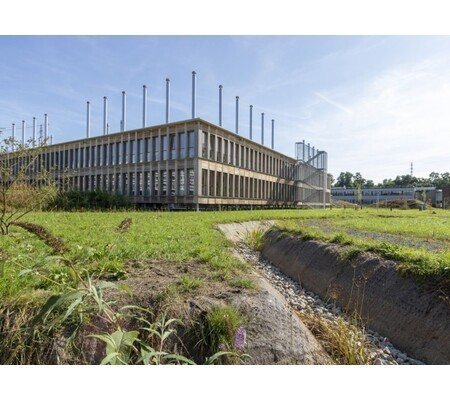Atmos building
Last modified by the author on 25/04/2023 - 11:59
New Construction
- Building Type : Other building
- Construction Year : 2021
- Delivery year :
- Address 1 - street : rue du Vivier 16B2 6900 MARCHE-EN-FAMENNE, Belgique
- Climate zone : [Cfb] Marine Mild Winter, warm summer, no dry season.
- Net Floor Area : 516 m2
- Construction/refurbishment cost : 800 000 €
- Number of none : 4 none
- Cost/m2 : 1550.39 €/m2
-
Primary energy need
37.55 kWhep/m2.an
(Calculation method : PEB - Wallonie )
Atmos: Offices vs HAPJC housing
The Atmos building was born from the desire to create new offices for their own eponymous architect studio. A desire: to create a showcase building: in line with current energy requirements, and to use wood, to ensure local provenance and a healthy interior. One requirement: respect a tight budget, as any young company must do.
Multi-functional, the Atmos building includes two tertiary areas and two housing units. The tertiary zones, very distinct spatially, are devoted on the one hand to the office of the architects, on the other hand to a modular space intended for medical practices. The housing units are created with two bright apartments.
An assignment reviewed by town planning, a limit by the land
Respecting the town planning requirements was the most important architectural and budgetary constraint. The initial program concerned a commercial building. Located in a suburban street, town planning required the creation of housing in addition to the professional function.
This urban planning constraint, which directly impacted the project, joined another physical constraint, namely the topology of the plot of land. Indeed, the size of the plot, relatively narrow and sloping, did not take this housing factor into account. The architects had to completely revise their program, both in volumetry and in the use of mid-levels. The end is interesting, because an important program could be installed on a small plot, while maintaining the privacy and independence of each.
Scalability: eco-design to anticipate the future
The office spaces have been designed in modular trays, in order to adapt to the needs of the occupants. An initial occupation intended for medical offices provides the necessary comfort for the assignment: 4 offices, a waiting room, toilets, a secretarial space. The offices are nevertheless designed to be switched to other assignments, whether other types of offices or housing (3-bedroom apartment).
The owner also anticipates its potential economic expansion. The two office spaces benefiting from a common entrance, it would be easy in the future to expand their own offices in the current rental space.
Eco-design, with the direct consideration of these subsequent modifications, will make it possible to avoid major work, to deconstruct certain parts: a simple redevelopment will bring the assignment up to date.
Link profitability and well-being
The impositions of town planning have given rise to in-depth reflection. It was necessary to make the most of the spaces, in relation to the plot, including the parking areas. The most positive modification was undoubtedly the solution of integrating a mid-level to the building, so that the ground floor is attached to the garden in the rear part. This made it possible to make the most of the space, but also to create a semi-underground area that was very cool in summer, while benefiting from a magnificent working environment with the gardens directly accessible. This completes the architects' initial desire to bring well-being to the workplace.
CLT, an unknown solution for the tertiary sector in rural areas
While CLT wood panels are used in urban settings, the region of Belgian Ardennes has almost no tertiary buildings made of wood. The innovation for our architect's office lies in the use of CLT, to show clients what are the technical possibilities and the environmental and personal advantages.
The CLT was also a response to our desire to work in short circuits, using local wood, to promote a good life cycle of the building, with a low-carbon solution, due to its low gray energy, its capacity to store CO². Especially since the elements are prefabricated in the factory, there is no waste on construction sites, and the elevation materials and the frames have environmental labels (biosourced label, FDES and DEP, etc.), while this guaranteed us a truly environmental building. Working with a local company, using local wood: this was a response to the need to promote the economy of the territories from which we come.
Building users opinion
As the building was recently occupied, we collected two types of opinions.
The first opinion is that of the users of tertiary spaces, both for architectural offices and for tertiary spaces for rent. For the latter, the visual wooden parts bring a warm touch, which allows to bring well-being, serenity, in the appointments. Initially for medical use, it will bring a touch of humanity to a sanitized sector.
In the architectural office, visitors are charmed by the use of visual wood. This element gives architects the opportunity to express themselves on their environmental values, to share them. Employees noted a more pleasant working environment, conducive to concentration and creativity.
A first occupant of the 2 housing cells indicated that visible wood was part of her choice of housing. The warm aspect immediately seduced her, and as soon as she moved in, she felt at home there.
The second type of opinion is paradoxically the non-occupants, namely the neighborhood. The speed of the structural work, thanks to the prefabrication of the CLT wooden elements, enabled them to avoid long inconveniences. They appreciate the integration of the project into the environment. Some don't even feel like it's a new project. Stone facings from the circular economy (recovery) may have something to do with it...
If you had to do it again?
The project initiated 6 years ago by a very young office of architects and for their own offices, the financial means were very limited. Some choices were restricted by the budgetary side. To be redone, with an even more environmental current motivation, the choice of biosourced insulation, as well as certain interior finishes, would be defined according to environmental criteria.
For the same budgetary reason, the installation of renewable energy production could not be considered. On the other hand, as this stage can be done later, a reflection with budget and optimization study is in progress concerning the addition of solar panels, to achieve the quasi-autonomy of the tertiary volumes.
The choice of solid wood in CLT, wood-aluminum frames, and the overall architecture, would not however be modified. These are strong points, which win very positive opinions.
Data reliability
Self-declared
BIM approach
The Atmos project used part of the BIM with the design office Stabilame. Indeed, the Cadwork software performs 3D modeling allowing direct communication of production data to automated machining centers. The information being transmitted fully automatically, there is no risk of error. Stabilame also uses the software to draw the details of elements manufactured by suppliers, such as fittings, roofing sheets, frames, etc. Stabilame files are provided to suppliers, who use them directly for manufacturing, without recopying, again avoiding potential errors.
Stabilame uses the Web GL which allows to send open and measurable files to the architects, like open IFC files, intended for BIM.
Photo credit
Atmos Architects - Stabilame
Contractor
Construction Manager
Stakeholders
Construction company
STABILAME
https://www.stabilame.be/Construction of the closed wooden shell, biosourced certification, FDES and B-EPD
Contracting method
Separate batches
Owner approach of sustainability
Since the contracting authority is the project manager (architects), the sustainable development approach is a key factor from the start of the project. An eco-design linked to the scalability of certain spaces (to avoid heavy work or deconstruction), the desire to establish principles of biophilia (well-being at work), take advantage of orientation to avoid overheating of the building, are principles included in architectural design. On the other hand, the selection of natural materials such as solid wood, such as wood-aluminum frames, because these materials sequester carbon and thus participate in the decarbonation of the construction sector, were voluntary philosophical principles. To set an example and motivate their clients to limit their construction impact on the environment
Architectural description
During contacts with town planning, the latter ordered the architects to add housing units to the initial project, focused on tertiary spaces. The architects then chose to optimize the space on the ground, in width on the ground to preserve an integration in the environment (houses on 2 to 3 levels). This made it a multi-functional building. To preserve the identity of the functions, as well as to increase the privacy of the inhabitants, two separate entrances have been imagined: one to the office spaces, the other for the accommodation.
The vision of sustainability was integrated into the project from the start, with the choice to build in local wood and in short circuits. The selection of a Belgian CLT manufacturer, using local wood, with a production of bonded CLT labeled 98% biosourced, and benefiting from the extension of the “Filière Wallonne” label was essential to validate this principle. The wood was chosen for its local character, but also for its low embodied energy, its prefabrication with minimal waste management. The prefabrication and the large size of the elements allow a rapid construction of the building, with a minimized energy impact on the environment as well. Note also the choice of local frames, also labeled biosourced (70%) and the use of re-used facing stones for part of the facades.
Another factor was decisive for the choice of wood, it is the warm and soothing character, which encourages concentration and increases the well-being of the occupants. To increase well-being at work, the architects first thought of their employees and occupants of the tertiary sector.
Energy consumption
- 37,55 kWhep/m2.an
- 60,50 kWhep/m2.an
Real final energy consumption
26,23 kWhef/m2.an
2 019
Envelope performance
- 1,19
Systems
- Condensing gas boiler
- Heat pump
- Condensing gas boiler
- Individual electric boiler
- Reversible heat pump
- compensated Air Handling Unit
- Double flow heat exchanger
- Solar photovoltaic
- No renewable energy systems
Biodiversity approach
Risks
- Heatwave
Urban environment
Product
Local bonded CLT with biosourced label
Stabilame
https://www.stabilame.be/Gros œuvre / Structure, maçonnerie, façade
Stabilame's glued CLT panels are made from local wood for Belgium and the North-East of France. They benefit from the 98% biosourced label and a B-EPD for Belgium and an FDES for France
The architect collaborators and the first tenants were seduced by the wood, but also by the short-circuit aspect (Belgian production with Belgian wood) and the environmental interest that this implies.
Chassis and facades in RICHE wood-aluminum, labeled biosourced
Menuiserie Riche
https://www.chassisriche.be/frSecond œuvre / Menuiseries extérieures
The wood-aluminum frames of Menuiserie Riche are labeled as 70% biosourced products (80 mm thick) and benefit from an ACV. They have a B-EPD which allows them to be in TOTEM in Belgium, and an FDES which allows them to be in INIES in France.
the wood-aluminum frames are very well perceived by the occupants of the building, because in the walls provided with an interior facing, it brings a touch of wood, in recall with the visible walls in wood in the rest of the building.
Construction and exploitation costs
- 800 000 €
Reuse : same function or different function
- Facades
Environmental assessment
Websites
https://www.hazotte.be/materiaux/facade-paysage/reemploi/moellons/pierre-bleue/belgeReproductibility and Innovation
Water management
Indoor Air quality
Comfort
Quality of life and services
The architecture was designed to both separate and unite. The units are of two types: tertiary and housing.
The separation is a spatial separation, the tertiary spaces being accessible by the left entrance, common to the two tertiary units. It is therefore a passage used mainly during the day. The housing units benefit from a different entrance, this allows them to have a respected privacy, and limited access to their building (no appointments relating to offices in their own structure).
Nevertheless, the units have a common space, it is the garden. Accessible by the modular tertiary space and by the architect tertiary space by the building, it is accessible from the side for the apartments and can be used on weekends. This is really a sharing of common space, respecting everyone's schedules and biodiversity.
Another shared space, which is itself a service, is the car park, designed to accommodate electric cars, with semi-fast charging stations, usable by everyone. (6 terminals in all). At a time when electric cars are increasing but without many terminals being accessible in rural areas, the possibility of quickly recharging your electric car with shared terminals is a very valuable service.
General infos
The choice of solid wood for the construction makes it possible to affirm that it is a construction which participates in the decarbonation of the construction sector.
The project includes 78.8 m³ of wood for the structure, not including the frames and finishes. This means, taking into account the calculation of the LCA of the bonded CLT panels, that we can count a sequestration of 59.10 tonnes of CO².
And this without having emitted as so much gray energy as other more polluting materials.
In addition, 6 semi-fast charging stations, open to all users, have been installed in the building's car park. This also contributes to the non-proliferation of GHGs, and allows the use of energies used in the Belgian energy mix.
These terminals are intended to be connected to the solar panels planned in phase 2, in order to be self-sufficient in energy for part of the building (tertiary part) and for the vehicle charging terminals.
Ic Energy
3,79 KgCO2 /m2
Carbon sink
The choice of solid wood for the construction makes it possible to affirm that it is a construction which participates in the decarbonation of the construction sector.
The project includes 78.8 m³ of wood for the structure, not including the frames and finishes. This means, taking into account the calculation of the LCA of the bonded CLT panels, that we can count a sequestration of 59.10 tonnes of CO².
Initiatives promoting low-carbon mobility
6 semi-fast charging stations, open to all users, have been installed in the building's car park. This also contributes to the non-proliferation of GHGs, and allows the use of energies used in the Belgian energy mix.
These terminals are intended to be connected to the solar panels planned in phase 2, in order to be self-sufficient in energy for part of the building (tertiary part) and for the vehicle charging terminals.
GHG emissions
- 3,79 KgCO2/m2/an
Life Cycle Analysis
Reasons for participating in the competition(s)
The "Immeuble Atmos" project is a medium-sized multifunctional building. It is to be underlined because often these mixed projects are carried out in larger-scale projects.
It falls within the scope of the Green Solutions Awards due to its multifunctionality, but above all due to its biosourced nature, its labels, its architectural research in favor of the climate and the comfort of its occupants.
Thus, the materials used for its elevation (walls, floors, under-roof) and for its exterior joinery, are labeled biosourced and benefit from FDES (INIES base in France) and B-EPD (for the TOTEM program in Belgium). These wood materials participate in the decarbonation of the building, thanks to carbon sequestration, which can be calculated thanks to the LCA carried out.
The architecture also makes it possible to integrate the competition, through its eco-design in scalability for part of the building, its search for anti-overheating solutions, as well as its attention to the well-being of the occupants, through biophilic processes and increase in brightness.




