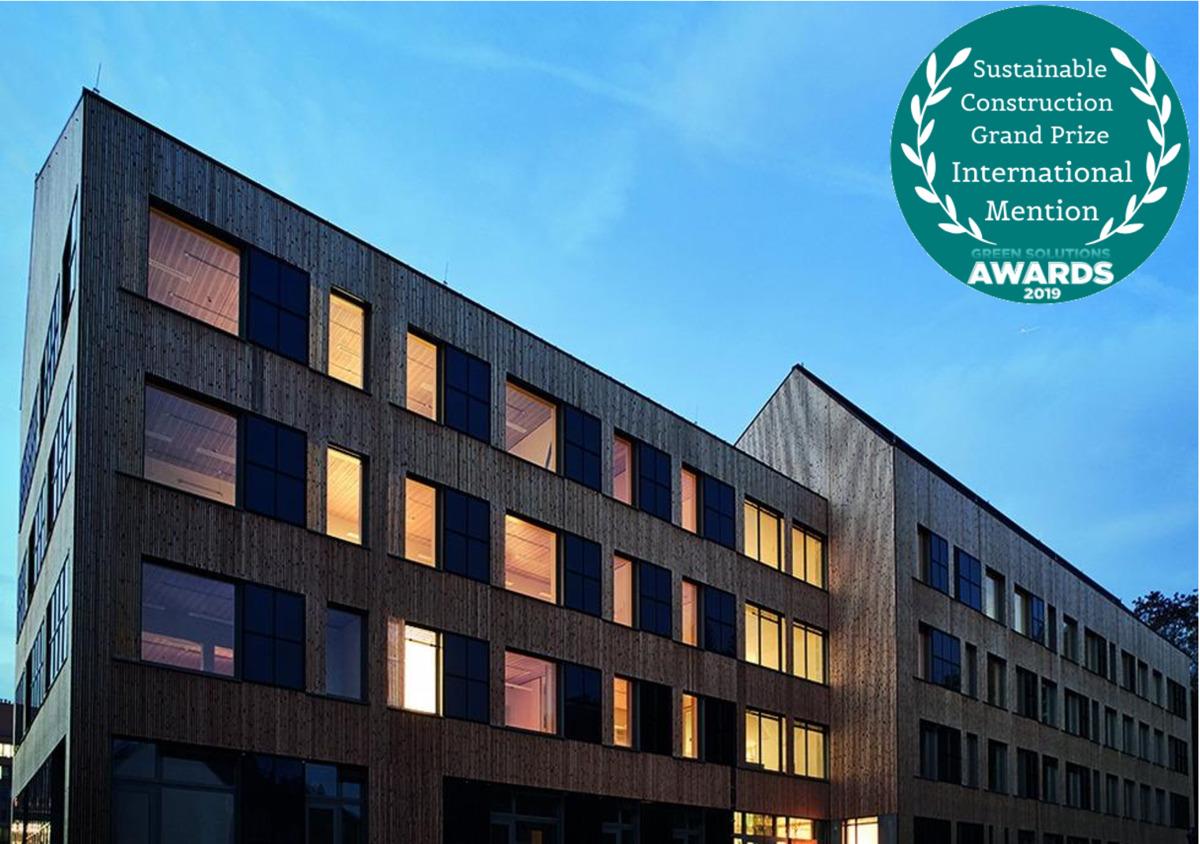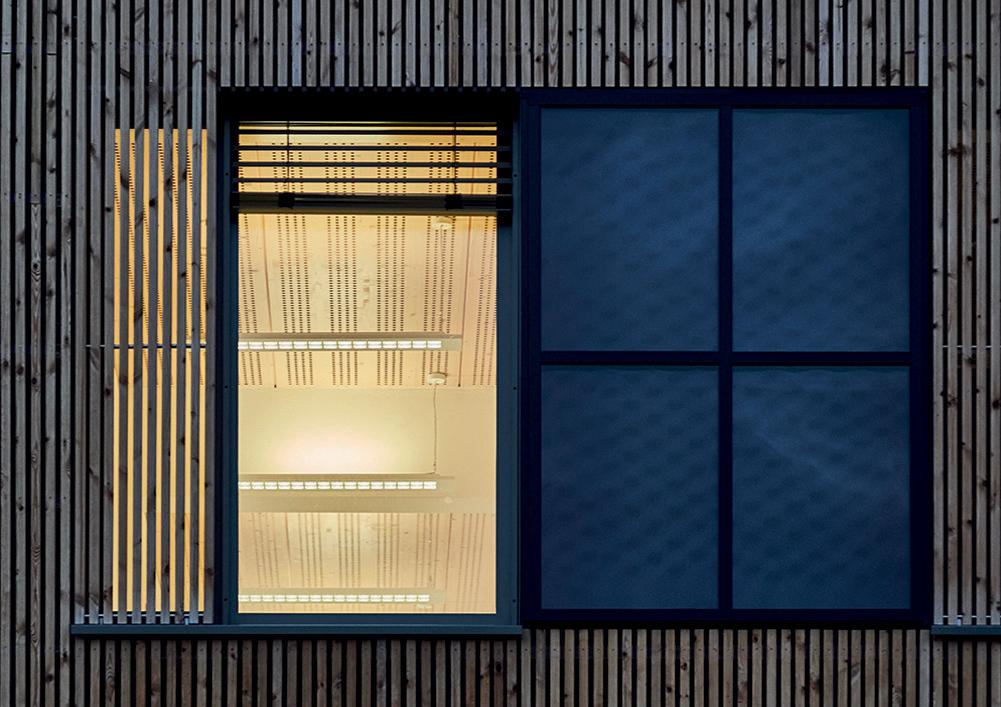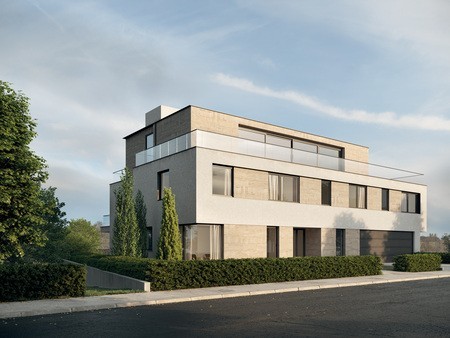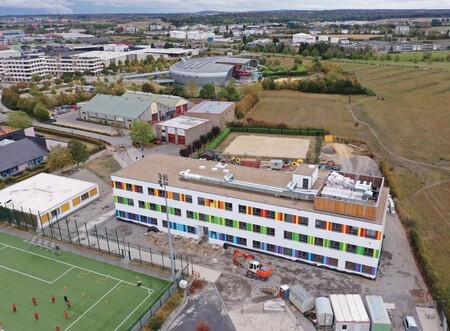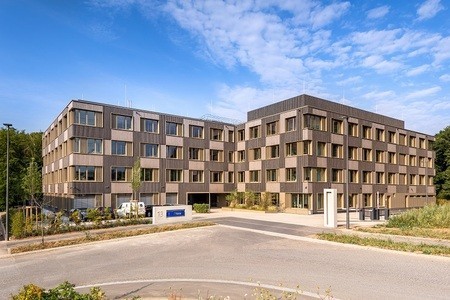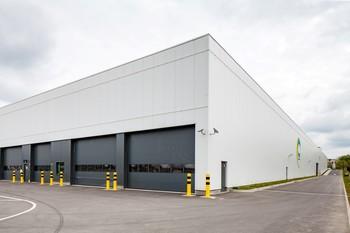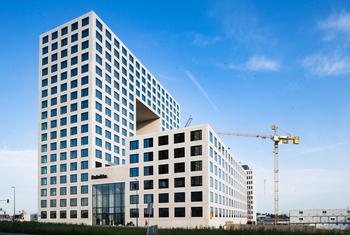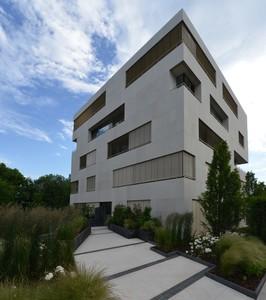Technical High School for Health Professionals in Ettelbruck
Last modified by the author on 07/05/2020 - 09:54
New Construction
- Building Type : School, college, university
- Construction Year : 2016
- Delivery year : 2019
- Address 1 - street : Impasse Avenue Salentiny L-9080 ETTELBRUCK, Luxembourg
- Climate zone : [Cfb] Marine Mild Winter, warm summer, no dry season.
- Net Floor Area : 7 237 m2
- Construction/refurbishment cost : 10 €
- Number of Pupil : 450 Pupil
- Cost/m2 : 0 €/m2
Certifications :
-
Primary energy need
39.3 kWhep/m2.an
(Calculation method : RGD du 31 août 2010 - bâtiment fonctionnel )
Technical High School for Health Professionals in Ettelbruck won the Sustainable Construction Grand Prize of the 2019 Green Solutions Awards at the Luxembourg level + a mention for the international Sustainable Construction Grand Prize
The Lycée pour Professions de Santé in Ettelbruck, now the largest wooden building in the Grand Duchy, is a pilot project. It is indeed the first Luxembourg public building with positive energy, in other words it produces more energy than it consumes. It is also the first in Luxembourg to aim for a "Minergie-P- ECO" certification In addition to the comfort of the occupants, which reaches its highest level thanks to this certification, it is also the ecological footprint of the building that has been at the centre of attention since the design phase.
In this respect, the use of materials with a low environmental impact such as wood for the construction system, or clay panels for the interior walls, has been favoured. Also noteworthy is the use of an innovative hybrid ventilation system that combines natural and mechanical ventilation. In addition, the entire roof is covered with photovoltaic panels and combined with an inter-seasonal heat storage system, and flat solar collectors with a combined surface area of approximately 350 m2 are vertically integrated to heat the seasonal tank installed in the stairwell.
Many measures make it a sustainable building: Energy production:
- thermal collectors on the facade with a seasonal reservoir;
- complete roof coverage with photovoltaic panels;
- optimization of solar gains in winter, while avoiding overheating problems in summer.
Renewable energies :
- • photovoltaic installation of 2,121 m²; 258,000 kWh/a;
- • 350 m² of thermal collectors on the facade;
- • energy storage tank (91,000 l of water, height 20m);
- • 24 kW heat pump;
- • hybrid, natural and fan coil ventilation.
Reduction of energy consumption:
- controlled ventilation based on CO2 measurement - efficient cooling of the P.V. wave rooms by external air supply;
- high-performance computer equipment and electrotechnical devices A++++;
- optimized lighting (LED);
- minimization of losses by efficient envelope (30 to 40 cm of thermal insulation).
Data reliability
Assessor
Photo credit
Fabeck Architectes
Contractor
Construction Manager
Stakeholders
Designer
Fabeck Architectes
https://www.fabeckarchitectes.lu/Other consultancy agency
Betic Ingénieurs-Conseils S.A
www.betic.luTechnical engineer
Other consultancy agency
Daedalus Engineering S.à.r.l
www.daedalus.luStatic engineer
Other consultancy agency
EBP Schweiz AG
https://www.ebp.ch/Other consultancy agency
SECO Luxembourg
www.secolux.luSecurity
Environmental consultancy
D3 Coordination
www.d3coordination.luHealth and safety coordination
Environmental consultancy
Dehne, Kruse Brandschutzingenieure
www.kd-brandschutz.deFire safety concept
Owner approach of sustainability
As a pilot project for public buildings, this building reflects the state's desire to become a pioneer in technological innovation in sustainable construction, including zero energy buildings, and to guide the private sector towards sustainability and the environmental and energy performance of buildings. This is the second such experience for the State since the Nature and Forestry Administration in Diekirch is also positive energy.
Architectural description
With a gross surface area of approximately 8,400 m², the school will accommodate some 430 students in 16 classrooms and 6 clinical teaching rooms. The programme also includes an administration wing and a 200 m² multi-purpose room.
When planning the 4-storey building, several factors were predominant, including grey energy, the program and the construction system.
The decision to build a wooden construction with a system particularly adapted to this project is based on the objective of reducing grey energy. In several parts of the project, synergies were found, such as the roof covering of the sloping roof with photovoltaic panels that provide both coverage and energy production.
In addition to the criteria of sustainability, ecology and energy, which represent the pillars of the concept, other importan t elements have not been neglected, such as optimised natural lighting, acoustics, indoor climate, ecological materials, etc. This is based on the standardised energy concept for high schools, but has been adapted to the particular needs of this project.
All these factors have had an impact on the volume and layout of the project and are reflected in the architectural expression. Already the facade, with its wooden cladding and integrated solar panels, expresses the ecological character of the project. Inside the building, the water tank for energy storage is the central element around which the stairwell develops.
Energy consumption
- 39,30 kWhep/m2.an
- 89,80 kWhep/m2.an
Envelope performance
- 0,23 W.m-2.K-1
- 0,21
- 0,90
Systems
- Heat pump
- Solar thermal
- Heat pump
- Solar Thermal
- Others
- Natural ventilation
- Solar photovoltaic
- Solar Thermal
- Heat pump
- 275,00 %
Smart Building
GHG emissions
- 9,60 KgCO2/m2/an
- 25,40 KgCO2 /m2
- 50,00 an(s)
Life Cycle Analysis
Water management
- 504,00 m3
- 192,00 m3
Comfort
Product
Fan coil - ductless ventilation system
Betic Ingénieurs-Conseils
www.betic.luGénie climatique, électricité / Ventilation, rafraîchissement
Betic Consulting Engineers has designed a sheathless ventilation system to minimize the use of high energy grey materials. These minimalist fan coil systems, manufactured by Climalux, were installed in the building at a rate of 2 per classroom.
-
Energy storage tank 91,000L
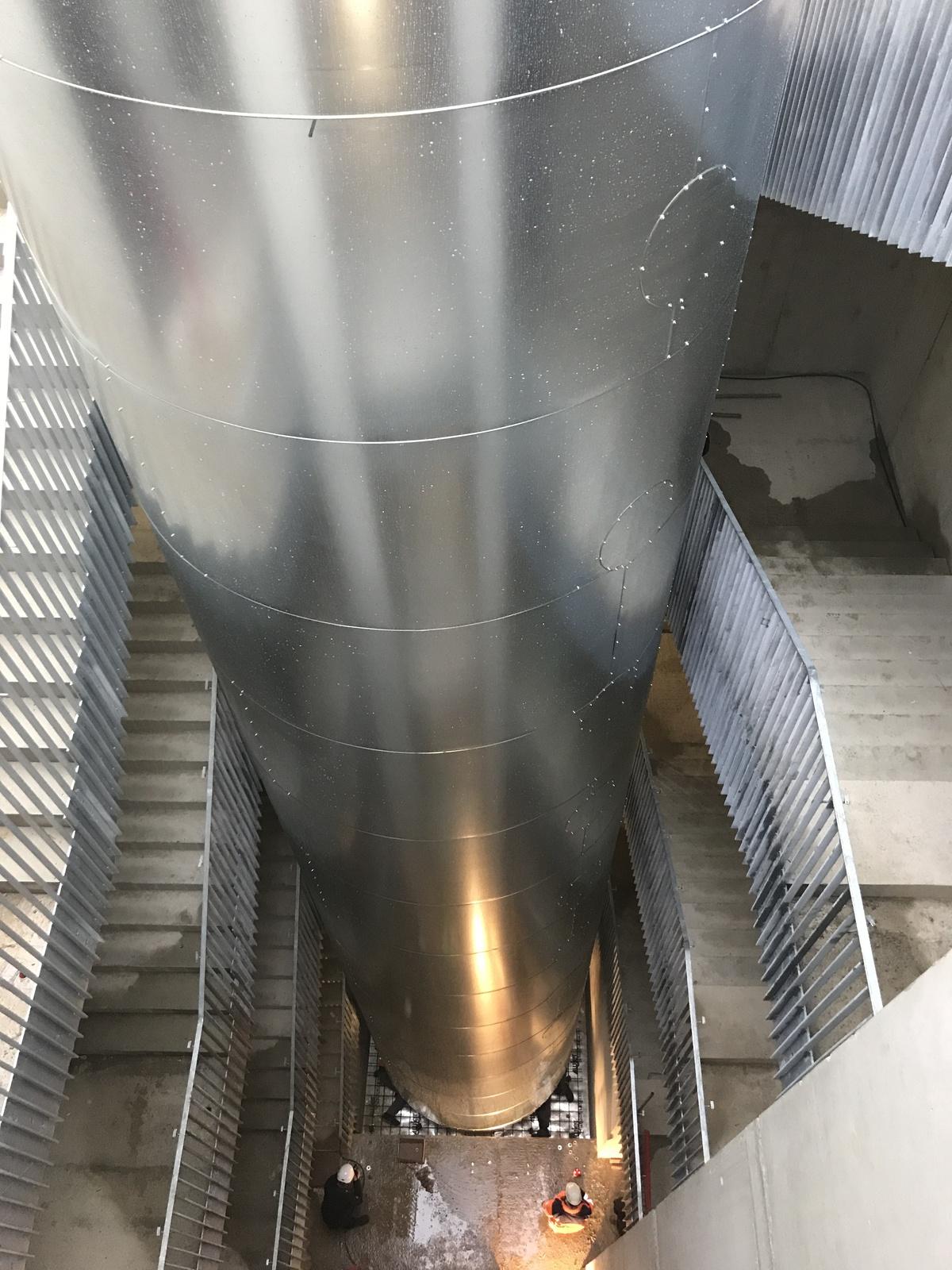
BTD
https://www.btd-gmbh.de/Génie climatique, électricité / Chauffage, eau chaude
On the south-east and south-west façades, flat solar collectors with a combined surface area of approximately 350 m2 are vertically integrated and are used to heat a 91,000L seasonal tank. With a height of 19.89 metres and a diameter of 3.1 metres, this tank is the largest installed in Luxembourg in a functional building. It has 300mm thick glass wool insulation (0.040W/m.K) and complies with the Minergie-ECO standard.
-
Urban environment
The future site of the Technical High School for Health Professions is located in Ettelbruck, towards Warken, in the immediate vicinity of the other 2 high schools in the city and between the current Agricultural High School and the North Hospital.
This location on the edge of the "school campus" opens onto the main facade and its playground towards the Agricultural High School. The entrance is located on the courtyard side and access for students is from the impasse Avenue Salentiny. On the rear facade is the delivery access as well as 25 external spaces, common access with the hospital car park.
Building Environmental Quality
- indoor air quality and health
- comfort (visual, olfactive, thermal)
- water management
- energy efficiency
- renewable energies
- building end of life management
- products and materials
Reasons for participating in the competition(s)
The Technical High School for Health Professions, located in Ettelbrück, will soon welcome nearly 430 students in 16 classrooms and 6 clinical teaching rooms. The programme includes an administration wing and a 200 m² multi-purpose room.
Initiated by the public buildings administration, the school was designed according to the principles defined for buildings in The term "positive energy" means that it produces more energy than it consumes, but also attaches great importance in
its design to grey energy, i.e. the non-renewable primary energy required for its construction and demolition.
Some particularities mark this project such as the use of wood for the construction system or clay panels for the interior partitions. In order to reduce grey energy as much as possible, the choice of materials was made, for example, for ballasted columns to reinforce the ground instead of concrete piles. In addition to its purely technical interest, this method makes it possible to reduce the environmental impact of the project, compared to other processes.
Also noteworthy is the use of an innovative hybrid ventilation system that combines natural and mechanical ventilation. In addition, the entire roof is covered with photovoltaic panels. 2,121 m² of this 2,121 m² installation represents a production of 258,00 0 kWh/year.
Thermal collectors linked to a seasonal reservoir have been installed on the facade. This building is als o equipped with high-performance computer equipment and A++++ electronic devices, as well as optimized LED lighting. The building envelope has been particularly well cared for with a thermal insulation of up to 40 cm.
On the south-east and south-west façades, flat solar collectors with a combined surface area of approximately 350 m2 are vertically integrated. These collectors heat the seasonal tank, which is installed in the stairwell, with a height of nearly 20 metres and a diameter including 3.1 metres of insulation, providing a capacity of 91,000 litres. During the summer period, the tank is heated, the temperature can reach 95°C.
This heating system, the largest of its kind installed in a functional building in Luxembourg, was designed specifically for the project and is fully in line with the overall concept of the very rigorous "Minergie- P-ECO" certification. This label, which goes beyond taking into account energy and comfort criteria, includes the use of ecological materials and the prohibition of products harmful to health.
The Lycée Technique pour Professions de Santé is the largest wooden building in the Grand Duchy, both in terms of its built surface and its height.
To come back in more detail to the heating system, two heat pumps with a capacity of 12 kW each complete the seasonal storage tank supply. They are installed in the exhaust of the ventilation unit and draw energy from the ventilation unit. The water injected into the heating network,withatemperature of approximately 28°C, is distributed by a floor system for the multi-purpose room, the foyer and the cafeteria. Fan coil units, with very low power consumption, allow the fresh air from the corridors to be drawn and pulsed into the other rooms. The corridor thus acts as a ventilation duct, which avoids a conventional metal cladding system.
Building candidate in the category

Energie & Climats Tempérés

Bas Carbone

Santé & Confort

Prix du public





