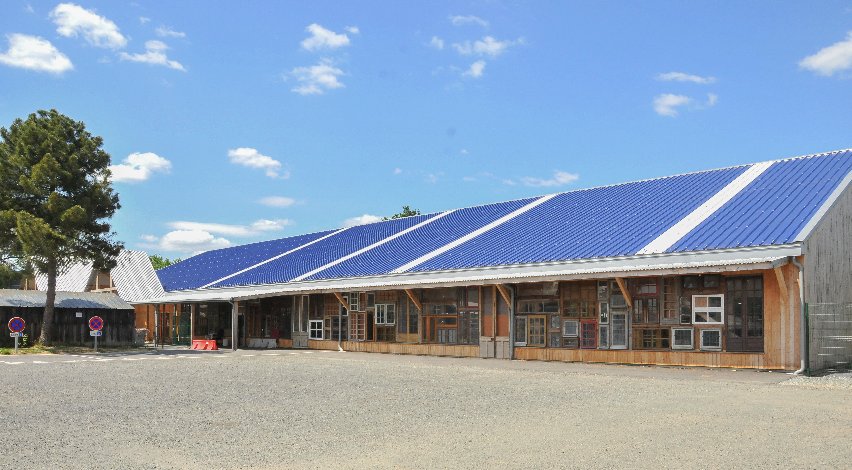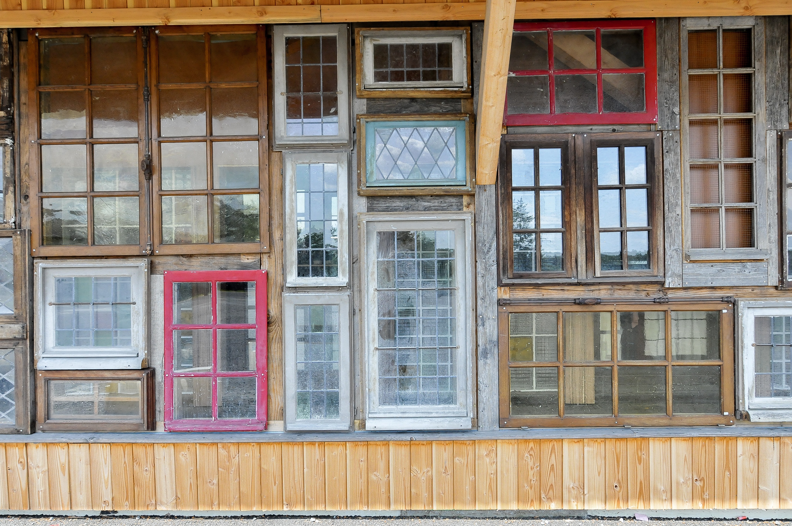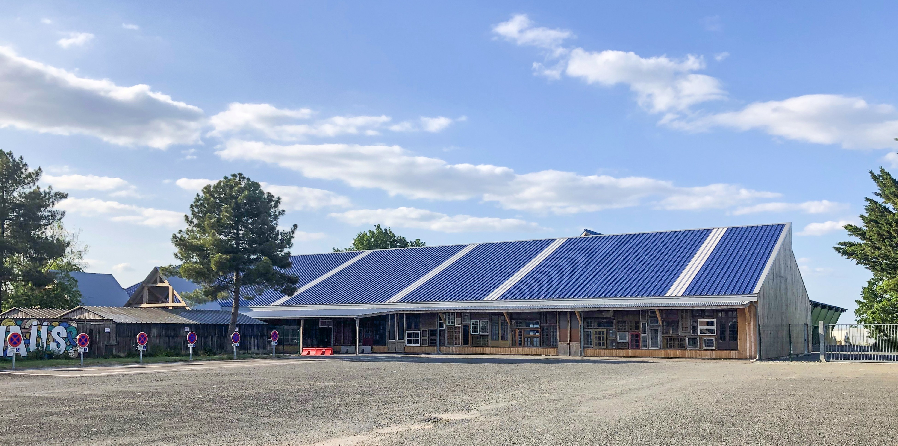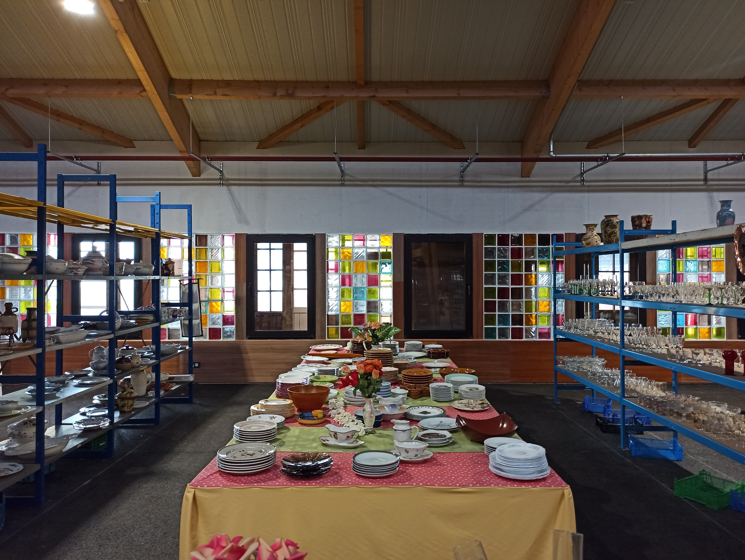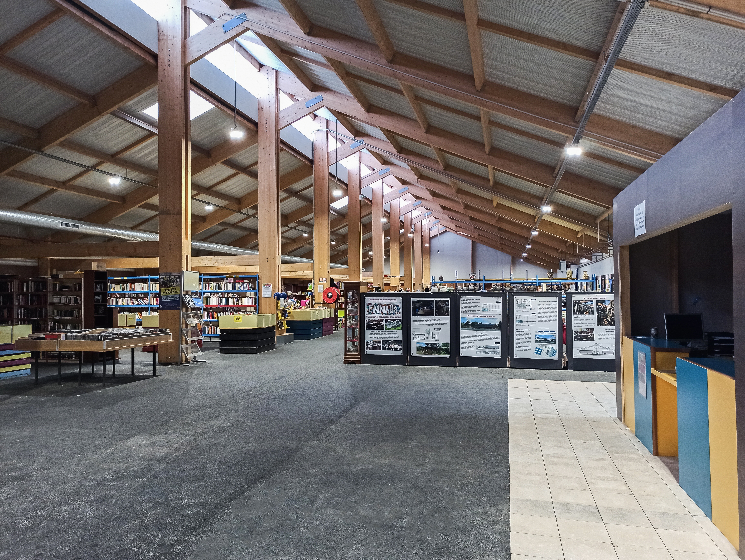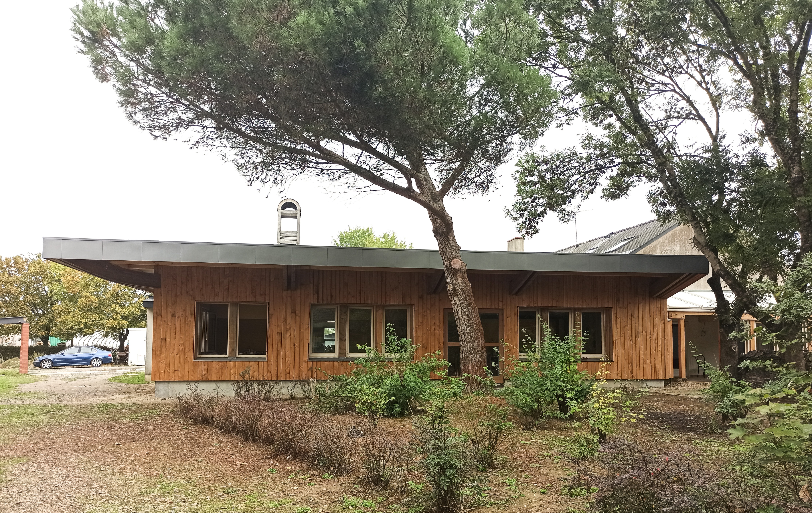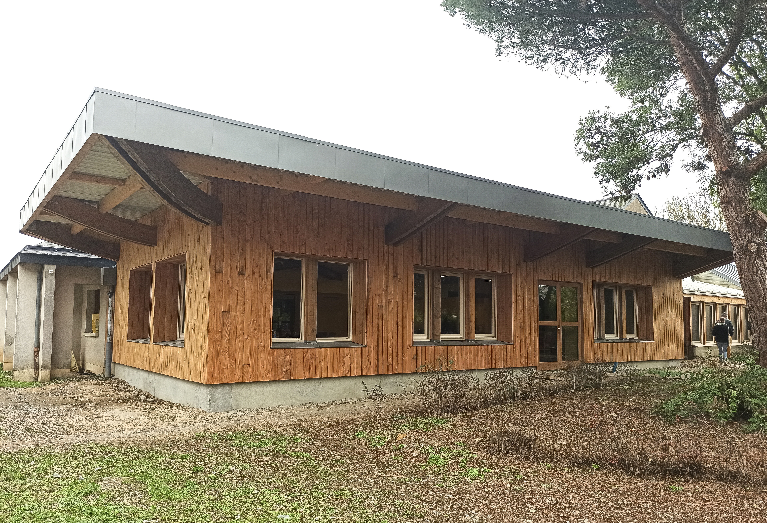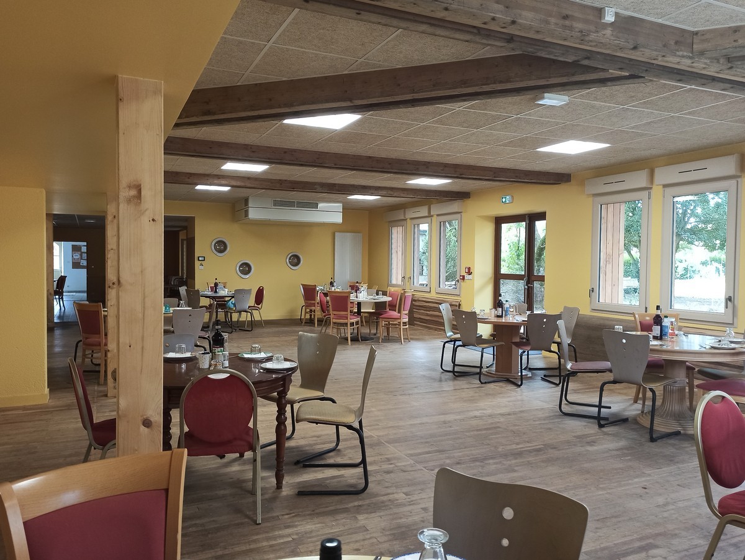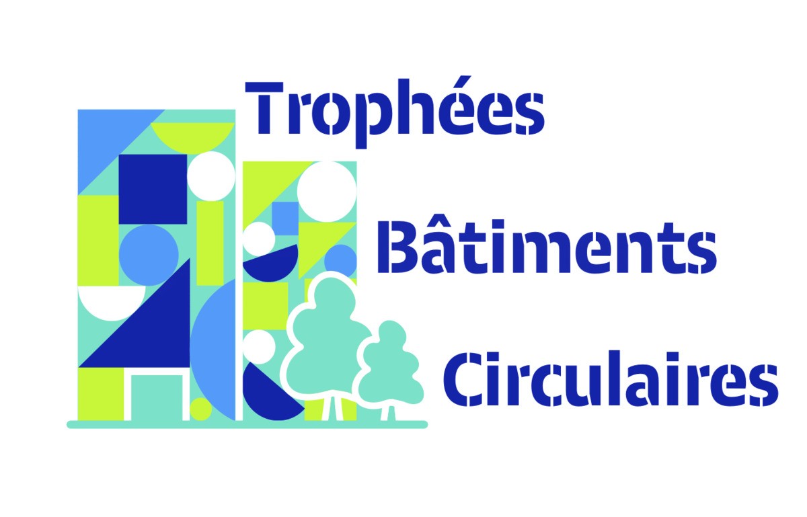Redevelopment and extension of the Emmaüs Angers spaces - Saint-Jean-de-Linières
Last modified by the author on 26/05/2023 - 18:56
Extension + refurbishment
- Building Type : Other commercial buildings
- Construction Year : 1990
- Delivery year : 2023
- Address 1 - street : Lieu dit Le Sauloup 49070 SAINT-LéGER-DE-LINIèRES, SAINT-JEAN-DE-LINIèRES, France
- Climate zone : [Cfb] Marine Mild Winter, warm summer, no dry season.
- Net Floor Area : 3 907 m2
- Construction/refurbishment cost : 1 992 158 €
- Cost/m2 : 509.89 €/m2
-
Primary energy need
kWhep/m2.an
(Calculation method : )
The Emmaüs Angers community, located on the Sauloup site in Saint Jean de Linières, welcomes 60 companions who live on site and around a hundred volunteers who work and eat on site. In parallel with the accommodation part of the community, the site is the place for a certain number of activities and in particular the management of a waste disposal center/resource center operated by Emmaüs for the Angers Loire Métropole conurbation, thematic sorting workshops, two sales halls, covered and uncovered outdoor sales areas and an organic vegetable farm, all operated by companions and volunteers.
This project includes:
- A new sales room of 1160 m²;
- Extension and repair of the community restaurant;
- The requalification of a former sales room into new sorting and repair workshops (1100m²), more functional and heated;
- The extension of one of the original auction rooms by awnings.
Of the 4,434 m² of floor space that the site has in the end, the project has created 1,274 m² and renovated 2,633 m².
The project has set itself the objective of implementing as many elements of reuse or reform as possible. In total, an estimated 134 tonnes of recovered manufactured products are reused in construction.
In addition, certain parts of the structure were carried out within the framework of participatory work sites and of insertion. The coexistence with the site, which is mainly carried out by companies from the competitive sector, has proven to be particularly successful.
Building users opinion
The Emmaus Angers community welcomes the choices made in terms of reusing materials, which is part of the DNA of the movement which, as Mr. Jourdain pointed out, has been working in the circular economy without knowing it for more than 70 years.
The project has gained in quality; for example, the reuse of a chestnut parquet floor for the community restaurant is much more comfortable and warm than the implementation of a simple tiling.
Emmaüs Angers is also proud to participate in the energy transition: wood heating of its new sales room, geothermal energy for heating its workshops, photovoltaic panels on its new room and photovoltaic shades on its car parks. Proud also to have used biosourced insulation materials (straw and Métisse) implemented as part of participatory projects.
If you had to do it again?
On the project for the new sales room, it was initially planned to reuse the mixed metal-wood structure trusses of the Valentin-Cailleau multisports hall located in Angers. One of the last witnesses of the Bessonneau empire, an industrial spinning, rope and weaving company active in Angers from 1900 to 1966, this building was slated for demolition in 2021. We wanted to reuse its trusses in order to perpetuate this testimony.
Unfortunately the constitution of these trusses and the lack of correspondence with computer data on the materials that compose them, did not allow the structural design office to validate the reliability of their use. We had to give up and implement a new structure in glued laminated wood.
Some salvage operations during deconstruction have failed due to poor coordination with the demolishers.
See more details about this project
https://emmaus-angers.fr/communaute-emmaus-angers/nos-actions-2/Photo credit
François TERRIEN (Terrien Architectes) ; François COTTIER (Terrien Architectes) ; Jean-Marc LEGRAND
Contractor
Construction Manager
Stakeholders
Contractor representative
EMMAUS ANGERS
Jean-Marc LEGRAND (Trésorier Emmaüs Angers), legrand.j-marc[a]wanadoo.fr
https://emmaus-angers.fr/Thermal consultancy agency
BatiMgie
William REY, william.rey[a]batimgie.fr
https://www.batimgie.fr/Others
Association Matière Grise
Thibaud SAINT-AUBIN, contact[a]matieregrise.org
https://matieregrise.org/Sourcing for reuse, storage management for reuse
Structures calculist
Even Structures
Mathieu BOULARD, m.boulard[a]even-structures.fr
https://www.even-structures.frOthers
Association L'Établi
Philippe Brissard, Coordinateur de l'Établi, coordination[a]letabli.org
http://www.letabli.org/Supervision of the participatory construction sites of the bar and the facade of reused carpentry of the new sales room
Others
ISOL'en Paille
Nicolaas OUDHOF, info[a]isolenpaille.com
https://www.isolenpaille.com/Supervision of participatory straw insulation projects for the community restaurant and workshops
Others
Tremplin Ateliers Services
Sébastien ROBERT, coordinateur[a]tas49.org
https://www.tremplinateliersservices.org/Work integration sites, installation of reused plywood wall coverings
Company
SAS Luc DURAND
contact[a]lucdurand.fr
Lot 1 VRD
Company
Sombat
info[a]sombat.fr
Batch 2 Structural work
Company
Rousseau
contact[a]rousseausa.fr
Batch 3 Framework
Company
AICP Desnoes
aicp.desnoes[a]wanadoo.fr
Lot 4 Asbestos removal
Company
Batitech
service-administratif[a]batitech.fr
Lot 5 Steel cover & Lot 6 Waterproofing
Company
Gay menuiserie EURL
adm[a]gaymenuiserie.fr
Lot 7 Joinery-Locksmithing
Company
AMTI
amti.49[a]orange.fr
Lot 8 glass partitions
Company
Covaci.V Plaquiste
mv.covaci[a]laposte.net
Batch 9 Dubbing
Company
Chudeau
contact[a]chudeau.fr
Lot 10 Painting
Company
Fouqueron
accueil[a]fouqueron.com
Lot 11 Electricity
Company
Hervé thermique
angers[a]herve-thermique.com
Lot 12 Plumbing
Company
Bonnier forages
forages.bonnier[a]wanadoo.fr
Lot 13 Forages
Contracting method
Other methods
Type of market
Not applicable
Allocation of works contracts
Separate batches
Systems
- Geothermal heat pump
- Water radiator
- Aerotherm Heater
- Wood boiler
- Individual electric boiler
- No cooling system
- Free-cooling
- Single flow
- Solar photovoltaic
- Heat Pump on geothermal probes
- Biomass boiler
Circular economy strategy
- Maximization of the number of impacted batches
- Targeting a few diversified products for testing
- Maximization of the carbon gain
- Maximization of the mass of waste avoided
Reuse : same function or different function
- Structural works
- Structural framework
- Roofing
- Facades
- Locksmithing-Metalwork
- Indoor joineries
- Outdoor joineries
- Floorings
- Partitions
- Isulation
- Landscaping
- others...
- Kronimus concrete slabs / 1800 units of 30x30x8cm or 13m³ / Origin: City of Angers / Floor use inside and outside the new sales room.
- Metal fence / 153 linear meters / Origin: And my house / Use outdoors and inside sales room n°1.
- Metal gate / 1 unit 7m x 2m high / Origin: Angers Loire Métropole / Use at the furniture unloading dock.
- All coming made up of demolition rubble / 1180m²; 1800T / Origins unknown / Use: as a foundation for the new sales room.
- Guard rails / 40 ml / Origin: purchase from a private individual / Use: protection of partitions in workshops and angles of unloading platform outside sales room n°1.
- Glass blocks / 744 units of 19x19x8cm / Origin: Et ma maison / Use: interior facade of the new sales room.
- Glued-laminated wood frame of the old Haras ice rink / 16 beams of about twenty meters; Estimated weight: approximately 300 kg per beam, i.e. 4.8 T in total / Origin: City of Angers / Use: restaurant beams, bar counter in the new sales room, frame of the awning adjoining sales room n °1, primary framework of the South facade of auction room n°2.
- Office partitions / height 3m; 81 ml / Origin: former offices of the CCI / Use: partitioning of workshops.
- Downgraded Douglas cladding / 580m² / Origin: Et ma maison / Use: cladding for the extension of the community restaurant and the new sales room.
- Sectional door / 1 unit ht2.12m*width. 2.38m / Origin: Bouvet company / Use: access to the bar in the new sales room.
- Reformed PVC windows (dimension error on the original project) / 18 units of 1m*1.65m / Origin: Bouvet company / Use: restaurant extension and smoking area.
- Aluminum windows / 16 units of 1.07m*1.60m / Origin: Hôtel du Département d'Angers / Use: workshops and new sales room
- Aluminum windows / 26 units of 1.10m*1.34m / Origin: Hôtel du Département d'Angers / Use: exterior and interior of workshops.
- Wooden joinery / total area: 90m² / Origins: Maison d'Adam, Hôtel des Charnières, 20th century pavilions, etc. / Use: facade of the new sales room.
- Glazed aluminum door / 15 units / Origin: Lino Ventura multipurpose hall in Avrillé / Use: suitable for creating sliding doors giving access to workshops.
- Solid core laminated doors / 25 doors totaling 541m² / Origin: former CCI offices / Use: bar in the new auction room, cash desks in the new room and auction room n°1.
- Solid core laminated doors / Origin: Lino Ventura multipurpose hall in Avrillé (49) / Use: transformation into sliding workshop doors.
- Chestnut sports parquet / 106.4 m² / Origin: gymnasium of a school facility, rue d'Antrain in Rennes / Use: on the ground in the extension of the community restaurant.
- Plywood sheets / 1200 m² / Origin: Pilote motorhome company / Use: interior lining of the walls of the restaurant, the new room and the workshops.
- Straw bales / about 90m³ / Origin: Isol'en straw, agriculture / Use: 28m³ on the restaurant, 62m³ onworkshops.
- Reformed steel bins / 1600m² / Origin: Manufacturer Joriside / Use: covering the new sales room and its awnings.
- drop-off location: gymnasium of a school facility in Rennes
- essence: solid chestnut, laid in stone cut or English style
- blade size: 60*800*22mm
- fixing system: slats nailed to 22*60mm joists, 40cm center distance
- 115 "slabs" of 108*202cm were cut, without separating the parquet from the joists.
- Part of them were rested on new sleepers themselves resting on a concrete slab. The space between the joists (new and reused) being insulated with wood wool.
- The junctions between parquet slabs have been adjusted by finishing wood profiles.
- drop-off location: Patinoire du Haras, 6 allée du Haras, Angers. Building delivered in 1982.
- Removal by a carpenter designated by the city of Angers.
- The beams were cut on site into 3 pieces according to the diagram sent by Terrien Architectes. This cut made it easier to remove and transport. It had to be carried out at specific points so that the sections would be adapted to the future project.
- On site, the beams were cut to size by the Rousseau company, then lifted by crane and installed in the conventional manner by bolting.
- drop-off location: Hôtel du Département, Célestin Port building, boulevard Foch, Angers. Office space windows.
- Owner: Departmental Council of Maine et Loire
- Protection of the frames by foam sleeves
- Protection of handles and strapping of windows made by the company
- Storage on pallets with reuse backsplash in the “Grès” premises in Saint Jean de Linières
- Particularly neat drop-off on the site of the Hôtel du Département. It was necessary to avoid as much as possible the deformation of the aluminum frames.
- On site, removal of old mastic joints.
- Installed using new hardware.
Logistics
- On site, on a dedicated area in a covered location
- On site, on a dedicated area not covered
- On an external platform, in combination with reconditioning operations
- On site, on a dedicated area in a covered location
- On site, on a dedicated area not covered
- No storage on site, but financial contribution for storage by the material supplier on his site
Insurance
Environmental assessment
- Freeway slides <=> ironwork elements
- All coming made up of demolition rubble <=> Hollow brick - load-bearing wall
- Plywood <=> reconstituted wood false ceiling
- Glass pavers: no equivalent, this material is therefore not taken into account in the calculation.
Economic assessment
- 179 000 €
- Purchase by the contracting authority from another contracting authority
- Others
- 24 000 €
- 134 tonnes of materials reused
- Based on reused materials compared to the same new materials (supplied installed): €220,000 excl. VAT (new) – €180,000 (reuse) – rental €15,000 or €40,000 excl. VAT in savings or 2.27% of the amount of the contract.
Communication
- During the inauguration of the new sales room : presentation of the project on site to the public and elected officials of the municipality of Saint-Léger-de-Linières, the urban community of Angers Loire Métropole, the Department of Maine-et -Loire, from the Pays de la Loire Region in the presence of Christophe Béchu, Minister for Ecological Transition and Territorial Cohesion.
- Presentation of the project on site to the teams of the building department of Angers Loire Métropole.
- Presentation of the project on site to AMO Bretagne Pays de la Loire members.
- Presentation of the project on site to students from Polytech (Nantes University).
- Presentation of the project on site to members of the " Étriché en transition " association.
- Presentation of the project on site to the Regional Chamber of Social and Solidarity Economy of Pays de la Loire .
- Presentation of the project on site during the 30th anniversary of ADEME.
- Presentation of the project at the general meeting of IRESA (Inter Network of Social and Solidarity Economy in Anjou) held in the new sales room.
- Presentation of the project at La Fabrique, city dreams, in Le Mans.
- Presentation of the project at the Angers congress center as part of the conference cycle "Review of C' POSITIF projects" organized by Novabuild and the CAUE. PDF presentation
- Presentation of the project as part of the conference cycle of the A3A association, Angers.
- Webinar organized by Novabuild: https://www.novabuild.fr/rendez-vous/webinaire-emmaus-angers-retour-sur-un-batiment-integrant-reemploi-photovoltaique
- Presentation of the project as part of the series of conferences "Living to exist" broadcast by the CROA of Pays-de-la-Loire: https://www.youtube.com/watch?v=_cOtlZFosMI
- Presentation of the project in Tours during the Reuse Day - DESIGNING AN ECONOMIC CITY, organized by the city of Tours.
- Report France 3 of 21/10/2022 .
- Press articles: Anjou and me / Courrier de l'Ouest / Ouest France 02/10/2020 / Ouest France 07/12/2022 / Ouest France 09/27/2022 / Le Petit Sarthois / Architecture of your region (to be published)
Social economy
- Straw insulation of the wooden frame walls of the community restaurant. Photography
- Straw insulation of timber frame walls in sorting and repair workshops.
- Implementation of the manifest facade of the reuse of the new sales room. This façade is a trip back in time as it brings together windows and French windows from an 18th century private mansion, a 19th century neo-Gothic castle, a 20th century neo-15th century style (Adam's house ), as well as woodwork from the current construction of pavilions and domestic architecture of the 20th century. Its structure is made up of recut pieces of the stud frame and reused joists from an old outdoor terrace.
- Implementation of the bar of the new sales room. This bar is made of reused solid core laminated doors. The counter is an old glued-laminated wooden beam lying on its side and resulting from the deconstruction of the cover of the old skating rink in Angers.
- Implementation of plywood wall coverings in the new sales room.
- Implementation of plywood wall coverings in the workshops.
Circular design
- So the benefit of insulating the floor is called into question. Indeed, the ground being naturally at 12°C (on average), this is the temperature ultimately desired for the majority of the time. This limits the temperature maintenance by a heat emission system.
- By simulating the building in STD, we were able to validate our hypotheses, on the fact that we were going to balance the heating consumption in the version without and with insulation of the lower floor.
- We were therefore able to make significant financial savings on this item.
- The second advantage is that this non-insulation contributes to the improvement of summer comfort. As the ground is not insulated, we have the total inertia of the low floor and the ground below to absorb and limit the risks of summer overheating.
- The insulation of the extension of the community restaurant and the workshops is made of straw.
- Métisse insulation, made from mostly cotton clothing, produced by Le Relais, a subsidiary of Emmaüs, was used to cover the new sales room.
- Wood wool was used to insulate the walls of the new sales room.
- Crushed concrete from the demolition was used as the bottom form of the floor of auction room n°2.
Additional information (PDF documents)
Reasons for participating in the competition(s)
In response to a project to improve the living and working conditions of Emmaus companions and volunteers, our operation has set itself the objective of implementing as many reuse or reform products as possible, with the aim of reducing ecological footprint.
In addition, the implementation has endeavored to involve volunteers in participatory sites (straw, carpentry, cabinetmaking) or reintegration site (implementation of partition facings).
The energy choice aspect has been particularly carefully considered with the exploitation of the residual power of the wood boiler room, the use of geothermal energy and the installation of photovoltaic sensors on the roof.
Finally, at the same time, an organic vegetable farm was set up to meet the needs of the community.




