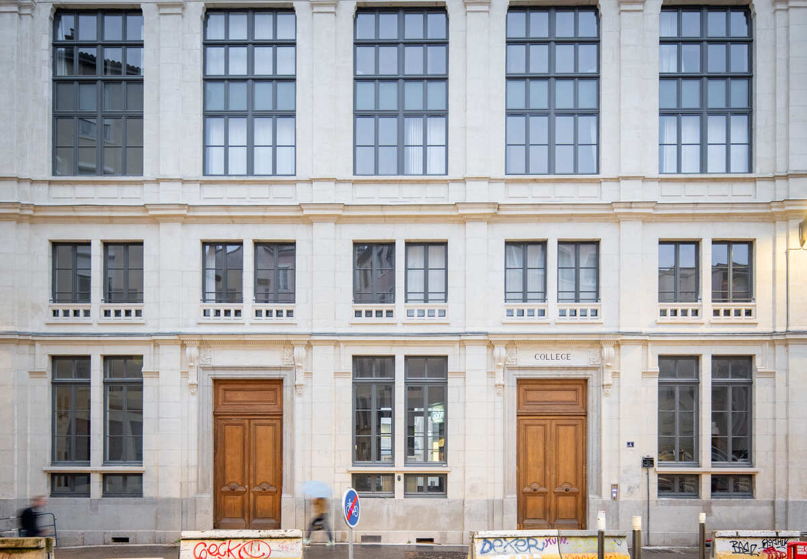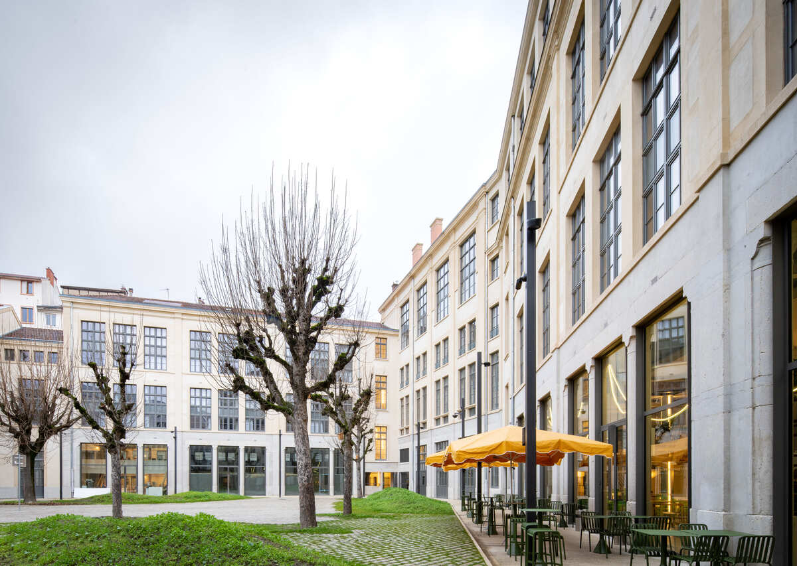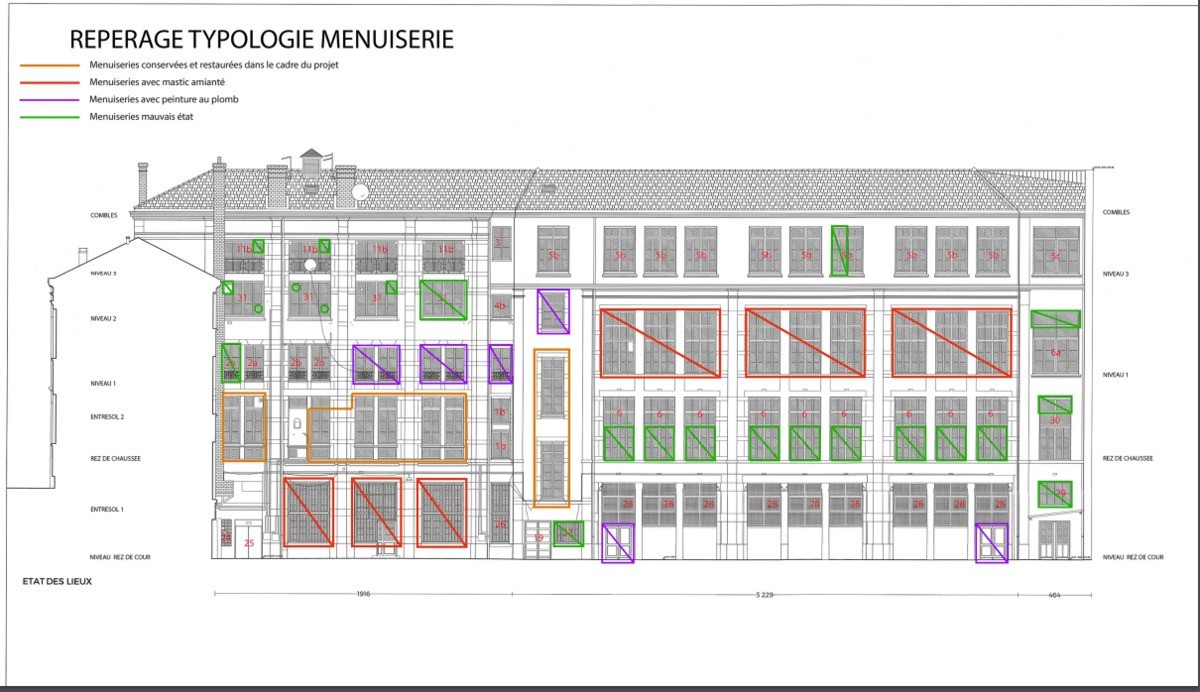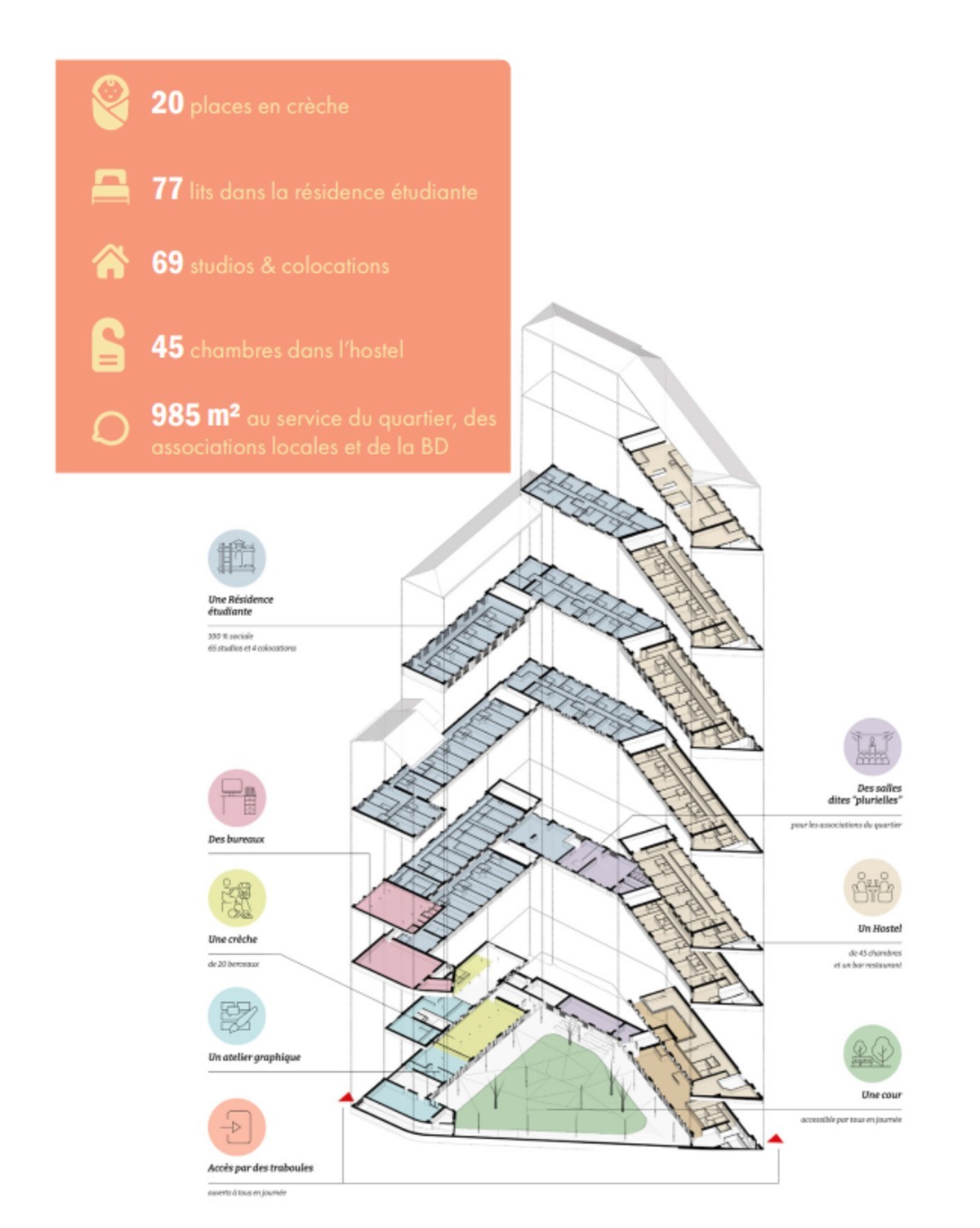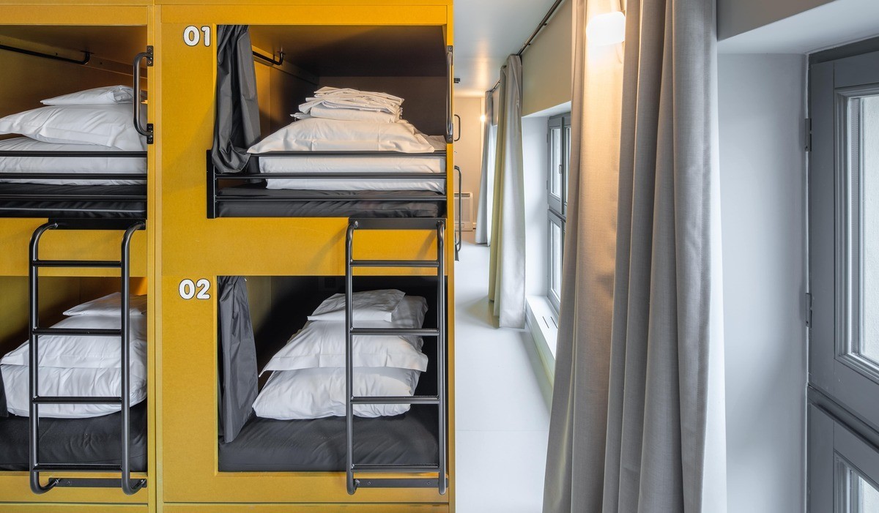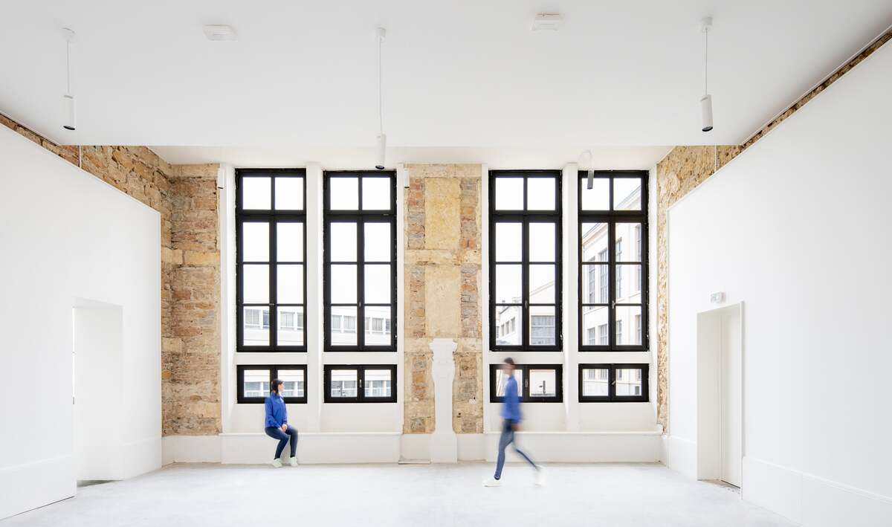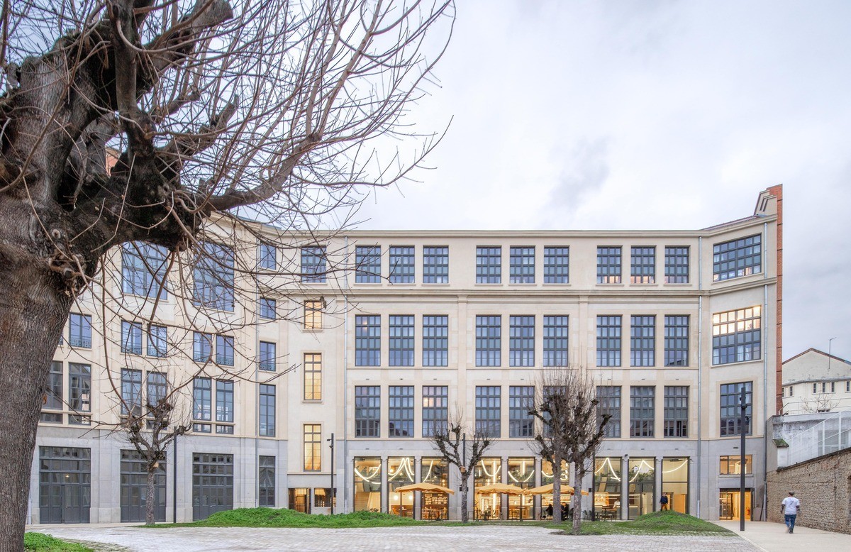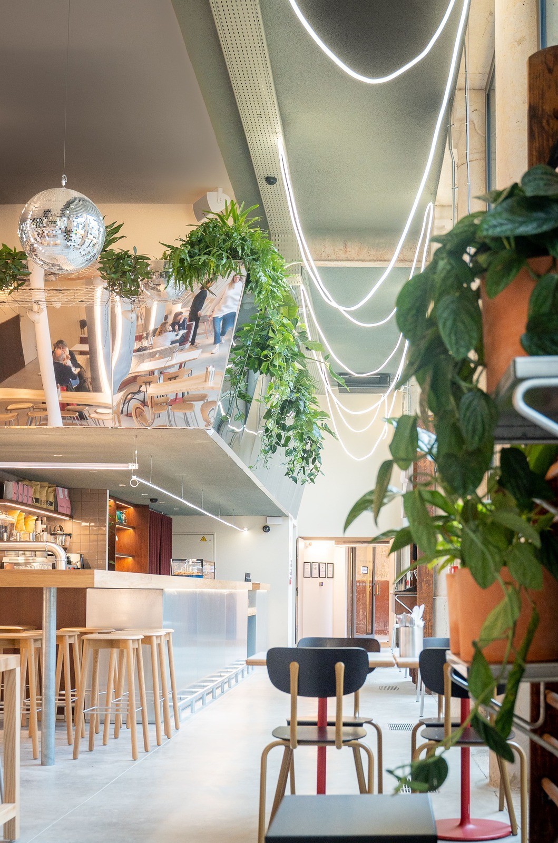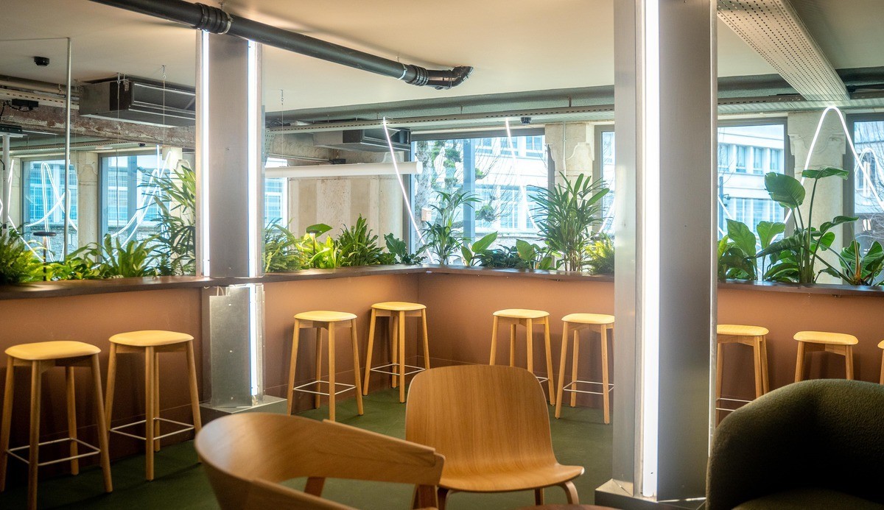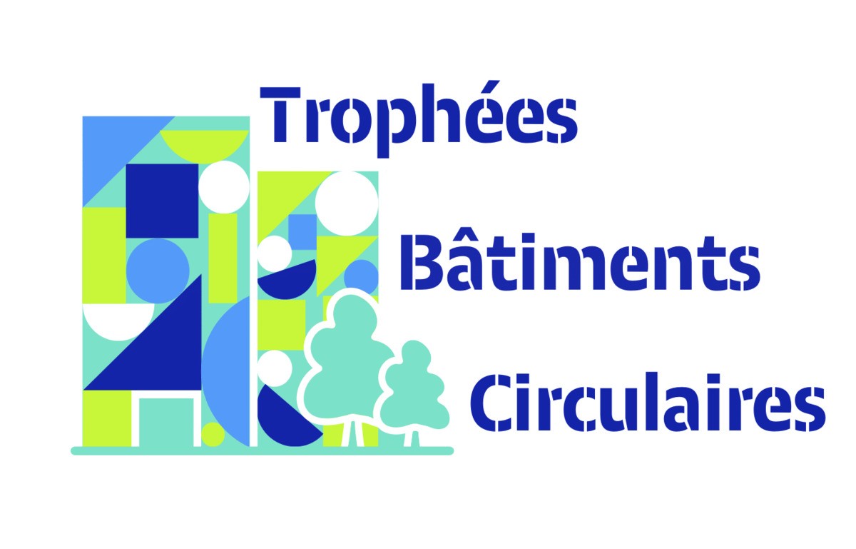Reconversion of the Truffaut high school
Last modified by the author on 05/06/2023 - 14:46
Renovation
- Building Type : Student residence
- Construction Year : 1887
- Delivery year : 2022
- Address 1 - street : 4, place Lieutenant Morel 69001 LYON, France
- Climate zone : [Cfb] Marine Mild Winter, warm summer, no dry season.
- Net Floor Area : 5 473 m2
-
Primary energy need
220 kWhep/m2.an
(Calculation method : Other )
The site of the former Truffaut College was built between 1884 and 1887 under the direction of architect Prosper Perrin. A building with remarkable architecture, it has been entirely devoted to teaching since its opening in 1887. The establishment closed its doors in 2013 and has since been decommissioned. In this context, the Metropolis of Lyon, owner of the premises, wished to initiate the reconversion of this site, which should lead to the writing of a new page for this emblematic building, while extending its initial vocation in favour of the youth.
Linkcity Sud-Est, associated with SACVL as an investor, and its team of partners (Hirundi, Lyon BD, Les Petits Chaperons Rouges and AFEV), have won the call for tenders from the Metropolis of Lyon to transform the site, based on the designs of the architects BAMAA and ARCHIPAT who will bring this former school building back to life. The work will be carried out by teams from Bouygues Bâtiment Sud-Est. It's a real renaissance that was thought for the former Truffaut college, openning it up to the neighbourhood.
Several axes guided the creation of this project:
- A qualitative rehabilitation of a heritage building;
- A program aimed at young people to maintain the building's historical vocation;
- A place of life, open to the district.
The benefits of the project are varied:
- On the economic level: This will make it possible to generate economic activity on the site, while creating jobs, but also to increase the residential, commercial and tourist attractiveness.
- On the environmental level: The life of the building is extended and some of the materials already existing and still in good condition are valued.
- On the societal level: The project encourages the creation of a territorial identity around the place considered as a place of life and cultural activities. This requalification of common spaces makes it possible to respond to current aspirations and needs by promoting the creation of social ties.
The key figures of the project
In terms of accommodation
- A 100% social student residence: 65 studios and 4 flatshares;
- A hostel (youth hostel) with 45 rooms ranging from 2 to 18 beds for a total of 201 beds.
In terms of business premises
- A locavore bar-catering of 200 square meters offering seasonal products in a zero waste approach, proposed by Hirundi (creator of authentic hotels);
- Rooms intended for associative activities managed by the town hall of the 1ᵉʳ arrondissement of Lyon;
- A lively courtyard open to the public during the day;
- A private nursery with 20 cradles;
- A graphic college and the offices of the “Lyon BD organisation” association.
In terms of reuse
In situ:
- 15.3 tons of materials reused;
- 100% of the solid wood flooring was removed and reused;
- 30% of the period carpentry preserved.
Ex situ and reused by associations:
- 100% of the benches of the former chemistry laboratories;
- Electrical equipment (lights, panels, sockets);
- School development equipment (cabinets, pegs, blackboards...).
If you had to do it again?
Several brakes and difficulties encountered during the operation could be improved:
- Anticipation of deadlines: It took a little over a month to carry out the diagnosis, for the integration of the elements to be kept and reused in situ as well as for the identification of the buyers.
- Optimisation of the storage and logistics approach: The entrance porch to the site was tight and the storage area was limited.
- Optimisation of the process of finding buyers/depositors: The process of identifying buyers was long and the visit and recovery of materials took place at the same time as the preparations for the site.
Photo credit
Nicholas Grosmond
Contractor
Construction Manager
Stakeholders
Company
Bouygues Bâtiment Sud-Est
04 13 64 18 18
GENERAL COMPANY PROXY
Environmental consultancy
NERCO INGENIERIE
04 78 66 44 25
Structures calculist
IBATECH
contact[a]ibatech.fr
Thermal consultancy agency - STRUCTURE
Other consultancy agency
B INGENIERIE
contact[a]b-ingenierie.fr
Structures calculist
EXACT ACOUSTIQUE
contact[a]exact-acoustique.com
Environmental consultancy
Socotec
CONTROL OFFICE
Environmental consultancy
ECOMETRIS
contact[a]ecometris.fr
Economist
Environmental consultancy
SOCOTEC
04 72 11 45 00
SPS COORDINATOR
Contracting method
Off-plan
Type of market
Not applicable
Other type of market
Construction lease / VEFA and BEFA
Allocation of works contracts
Build and sell construction
Energy consumption
- 220,00 kWhep/m2.an
- Heating: 281051kWh
- Domestic Hot Water: 128505 kWh
- Cooling: 0kWh
- Lighting: 8499 kWh
- Auxiliaries: 20754 kWh
Systems
- Gas boiler
- Water radiator
- Gas boiler
- VRV Syst. (Variable refrigerant Volume)
- Single flow
- Double flow heat exchanger
Biodiversity approach
Urban environment
Circular economy strategy
- Maximization of the mass of waste avoided
Reuse : same function or different function
- Locksmithing-Metalwork
- Indoor joineries
- Outdoor joineries
- Electricity
- Heating ventilation air conditioning
- Plumbing
- Landscaping
- others...
- Conservation of materials to integrate them into the final project.
- Searching for reuse channels to identify buyers: associations, professionals, individuals.
- Reuse of furniture and materials to fit out the living quarters of the construction site and the quarters of the workers and subcontractors.
- Conservation : Wooden windows, exterior doors, fireplace mantle, stone steps, cast iron radiators, wall bars, benches...
- Reuse (ex situ) :
- Wooden windows, exterior doors and interior doors
- Burglar bars
- Washbasins and sinks
- Electrical equipment (sockets, cable trays, DHW tanks, electrical panel, lights)
- Blackboards, projector curtains, chemistry benches, wooden cabinet
- BBSE work layout: Chemistry bench, pegs, tables. Transformation of former toilets and sheds into cantonments for the companions.
- Zephyr workshop
- Frédéric MATT
- Creact'IV Sciences
- Lyon - Truffaut College
- Emmaus workshop
| Material/ Product | Gross quantity/unit of measure | Area of use |
| Wood windows | 10/ U | Reuse |
| Wood windows | 45/U |
Conservation |
| Material/ Product | Gross quantity/unit of measure | Area of use |
| Solid wood door, interior | 2/U | Reuse |
| Solid wood door, interior | 32/U | Reuse |
| Material/ Product | Gross quantity/unit of measure | Area of use |
| Steel plate | 4/ U | Reuse |
| Material/ Product | Gross quantity/unit of measure | Area of use |
| Burglar bars | 6/U | Reuse |
| Exterior bars | 2/U | Reuse |
| Material/ Product | Gross quantity/unit of measure | Area of use |
| Chemistry benches | 9/ U | Reuse |
| Desks | 2/U | Reuse |
| Wooden cupboard | 1/ U | Reuse |
Furniture
CVC
| Material/ Product | Gross quantity/unit of measure | Area of use |
| Hot water tanks | 2/U | Reuse |
| Hot water tank | 1/U | Reuse |
| Console-mounted cast-iron radiators | 130/U | Reuse |
| Floor-mounted cast-iron radiators | 14/U |
Reuse |
| Material/ Product | Gross quantity/unit of measure | Area of use |
| Metal hooks | 20/U | Reuse |
| Notice boards | 3/U | Reuse |
| Blackboards | 5/U | Reuse |
| Espaliers | 5/U | Reuse |
| Spotlight curtains | 2/U | Reuse |
| Vat | 1/U | Reuse |
| Bell | 1/U | Reuse |
| Rulers | 10/U | Reuse |
| Yellow square | 2/U | Reuse |
| Material/ Product | Gross quantity/unit of measure | Area of use |
| Eviers | 2/U | Reuse |
| Material/ Product | Gross quantity/unit of measure | Area of use |
| Switchboard | 4/U | Reuse |
| Taken | 10/U | Reuse |
| Cable ways | 2/mL | Reuse |
| Ceiling lamp | 12/U | Reuse |
| Chute, switch | 3/mL | Reuse |
| Neon tubes | 12/U | Reuse |
| Support + Neon tube | 13/U | Reuse |
On the site of the Truffaut secondary school, three modes of reuse have been identified:
About 40 types of materials were kept on site or taken up by reuse channels:
The buyers of the materials/equipment are:
All the materials that have been reused come from the Truffaut college, but have different final destinations, as can be seen in the table below:
https://www.construction21.org/france/data/sources/users/20240/20230523093206-registre.jpg
Henri furniture:
Former school desks and an old chalk board were recovered during the clearing phase of the Truffaut college site by the Emmaüs workshops. This equipment was used in the manufacture, by apprentice craftsmen from Emmaüs, of a small modular storage unit called Henri. On February 1, 2022, Henri furniture entered the collections du mobilier national, an institution in charge of furnishing the high places of the French Republic.
Reconditioning actions for radiators and wooden floors:
The radiators have been cleaned (sludge removal) and repainted. As for the wooden floor, the hotel has kept it for decoration.
Logistics
- On site, on a dedicated area in a covered location
Insurance
Environmental assessment
Communication
Social economy
Circular design
- 100% of exterior and interior solid wood doors are retained and reused
- 100% of the solid wood flooring will be removed and reused
- 100% of chemistry benches in good condition are reused
- 100% of cast iron radiators are kept and reused
- A lot of electrical equipment is reused (indoor and outdoor lights, electrical panels, sockets, etc.) by circular economy associations.
- Many school furnishings are reused (espaliers, blackboards and display boards, projector curtains, pegs, wardrobes) by circular economy associations
- The locavore bar/lounge/restaurant of the PILO hostel is open to everyone.
- The Graphic College: a complex dedicated to comics with artists' residency, including the new offices of Lyon BD Organisation.
- A nursery that can host 20 babies, managed by Les Petits Chaperons Rouges.
- So-called "plural" rooms that can be reserved by neighbourhood associations with activities dedicated primarily to young people, they are managed by the Borough Hall.
- The "kapseurs", students occupying the 4 shared accommodations of the student residence who undertake solidarity actions within the district.
- A courtyard open during the day and which may also be the subject of events organisation (for example, the Festival of Lights, sound nights...) by the Metropolis of Lyon, for 30 days a year.
- Cellulose wadding-based attic insulation, materials made from recycled and biosourced material (recycling of newspapers and kraft paper)
- 1800 m² of solid wood floor structure
- Identification of recovery channels (material or energy) in line with the work carried out
- Sorting at source by material by isolating in sorting bins: hazardous waste (aerosols and soiled packaging), inert waste, recoverable non-hazardous waste (wood, plastic, metals, paper/cardboard, glass, plaster), other non-hazardous waste
- Traceability of each dumpster for 100% of the waste
- Monitoring and analysis of the quantities of waste generated
Additional information (PDF documents)
Websites
https://france3-regions.francetvinfo.fr/auvergne-rhone-alpes/rhone/lyon/lyon-desaffecte-depuis-2013-le-college-truffaut-se-transforme-peu-a-peu-2007796.htmlhttps://www.linkcity.com/wp-content/uploads/2021/03/Dossier_Presse_Truffaut_VF.pdf
https://mairie1.lyon.fr/actualite/patrimoine/le-college-truffaut-un-nouveau-lieu-de-vie-creatif-et-solidaire
Reasons for participating in the competition(s)
Linkcity and its partners have been able to bring life back into the Truffaut secondary school in another form, while preserving the existing building belonging to Lyon's heritage. A strong approach has been taken on the project to promote the reuse of construction materials. An approach that is perfectly in line with the perspective of the Trophées Bâtiments Circulaires.





