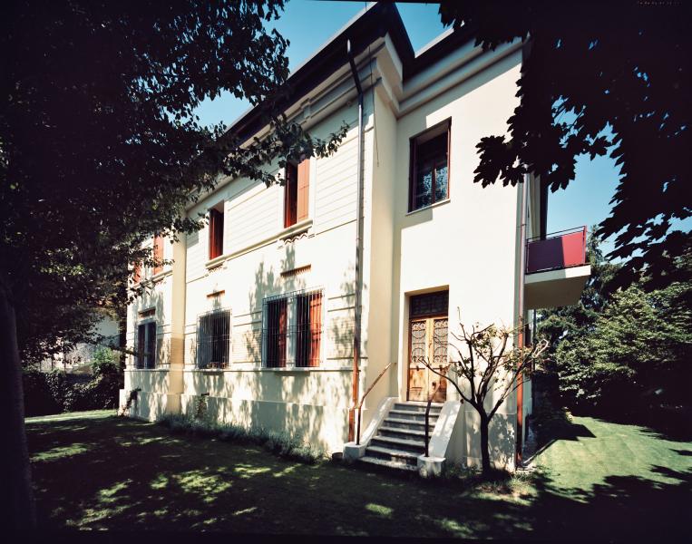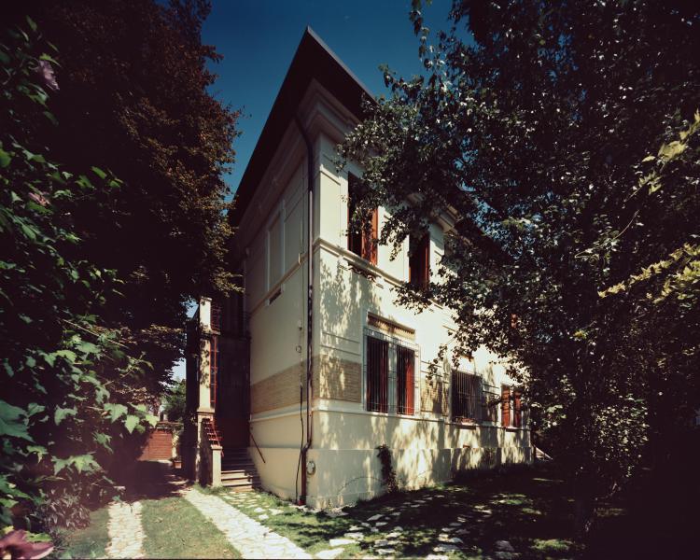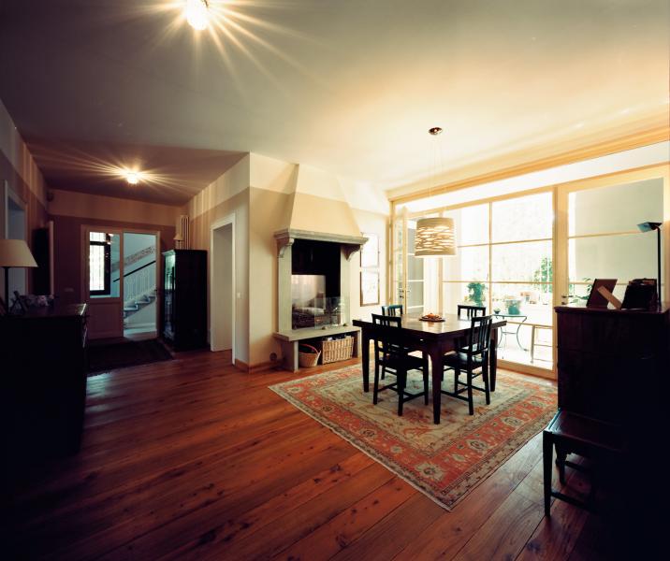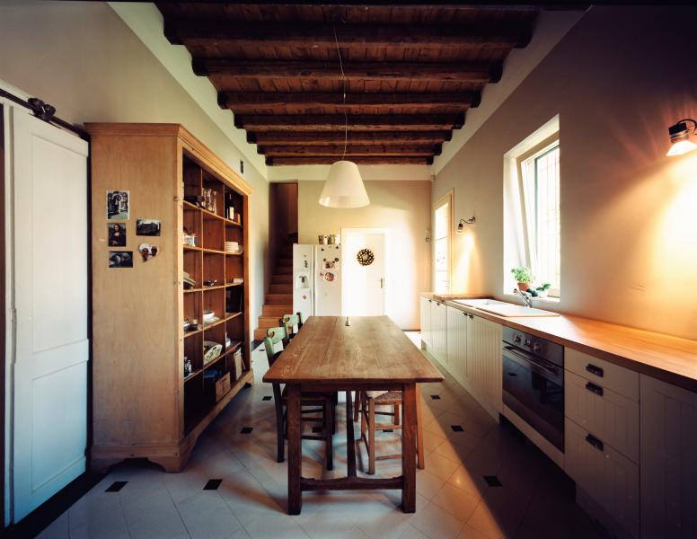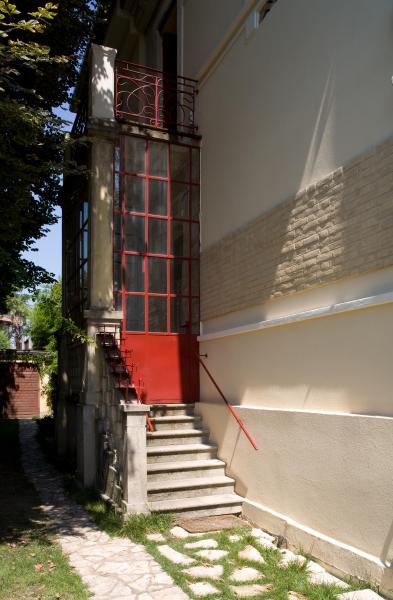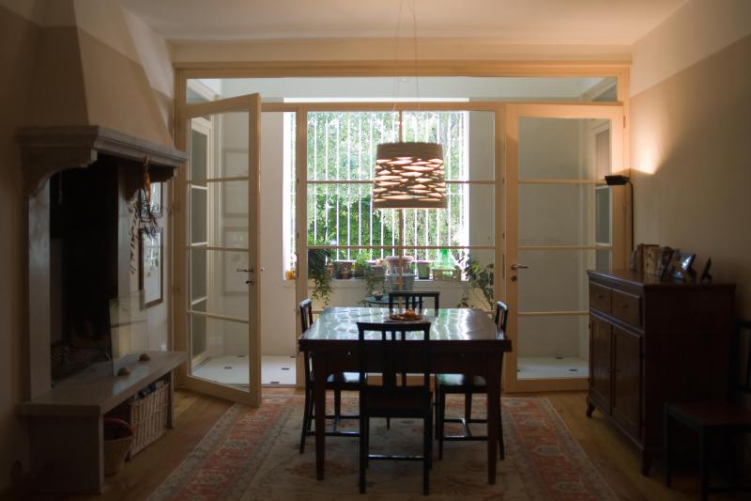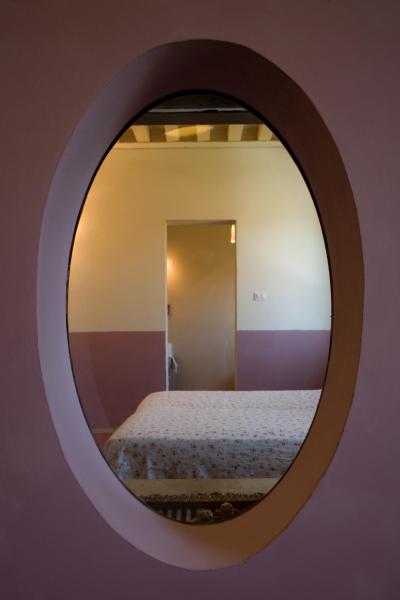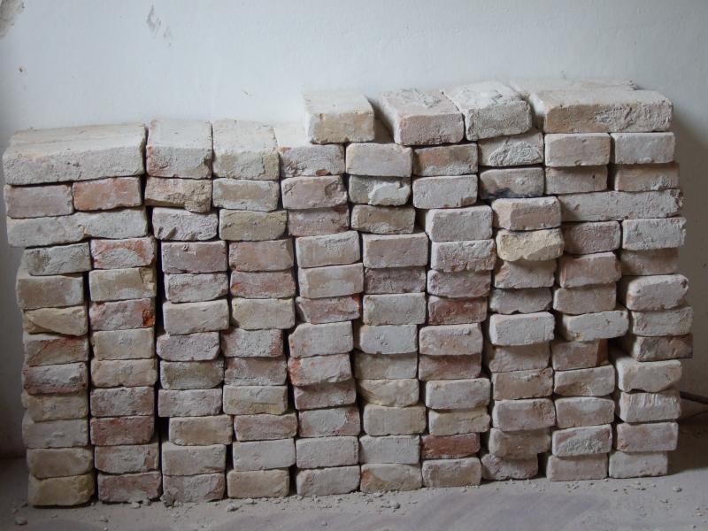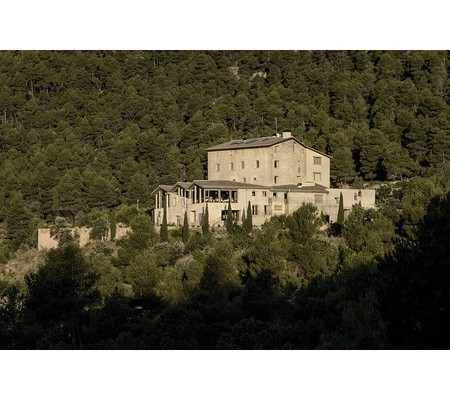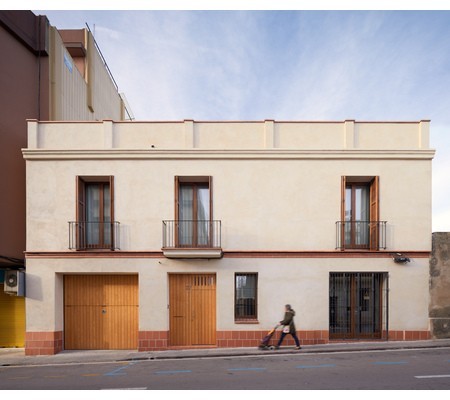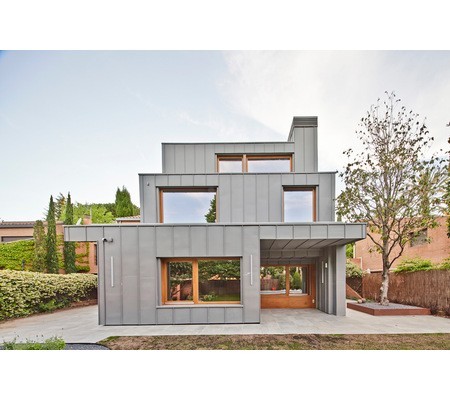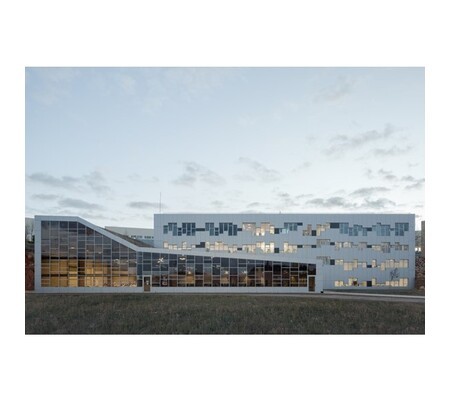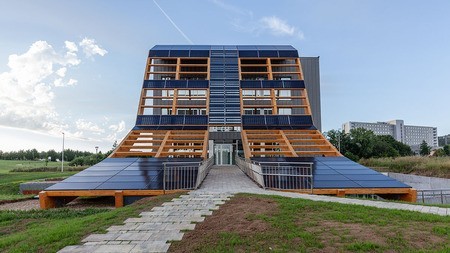Casa Borghesan-Corti CasaClima B+
Renovation
- Building Type : Terraced Individual housing
- Construction Year : 2009
- Delivery year :
- Address 1 - street : via forcellini 35127 PADOVA, Italia
- Climate zone :
- Net Floor Area : 280 m2
- Construction/refurbishment cost : 340 000 €
- Number of Dwelling : 1 Dwelling
- Cost/m2 : 1214.29 €/m2
-
Primary energy need
38 kWhpe/m2.anno
(Calculation method : Primary energy needs )
This historic 1927 ArtNouveau home was practically in its original state, untouched by renovationefforts that would have deprived it of its beauty and dignity.Our daily commitment is toevery aspect of sustainable architecture. This is especially important withhistorical buildings, the renovation of which requires respect, reversibility,restoration, and where possible, the use of renewable energy sources.Re-use and recycling ofprimary resources and building materials are the cornerstones of our designs.The grey energyincorporated in all building materials is great. A such, the decision tosacrifice valuable and still usable architectural components results in a greatloss of energy. Substitution with new materials involves an even further lossof energy in terms of the costs of transport, production and disposal.This project design wasthus constrained by a series of objectives that guided the choices throughoutits execution:
1. Respect for the façade'smoldings and friezes that so strongly define the Art Nouveau movement;
2. Restoration of themasonry walls damaged by moisture;
3. The systematic recoveryand reuse of all possible original materials, including large southern exposedwindows and the original external French doors;
4. The use of materialsoriginating from renewable resources5. The systematic adoptionof removable and/or reversible designs in construction and interiors.Principal Modifications Completed:· Excavationaround the entire perimeter of the house to create an external passage in whichair circulates, allowing for both the drying of walls and masonry and theplacement of insulation both above and below ground.· Placementof external insulation comprised of two layers of wood fiber panels to a totaldepth of 12 cm.· Inthe portions of the façade with moldings and friezes of architectural interest,the wood fiber panel insulation was placed internally.· Theroof was insulated with one layer of wood fiber panels to a depth of 20 cm.· Speciallydesigned roof ventilation allows for evaporation of excess humidity.
Systems:
· Since the house is completely insulated and present day livinghabits involve much time spent away from home, the necessary exchange of airinside the building is no longer guaranteed by the manual opening and closingof outside doors and windows, or by drafts let in by poorly fitted windows.This results in a less healthy environment within the home.
· For this reason, and also to reduce energy lost forventilation purposes, the building has been outfitted with a centralizedMechanically Controlled Ventilation System for the recirculating of heat. Inhistorical buildings such as these, in which internal wall insulation isrequired so as to maintain unaltered the external façade, the control ofinternal humidity levels becomes an absolute necessity.
. ThermalSolar and Photovoltaic Energy Supply
How can the building help to improve the quality of life in a city?
The house is a valuable asset, that should pass down from generation to generation. In houses and in buildings, we spend most of the time of our lives: family time, work time, leisure time. In buildings we need more energy than elsewhere, since the energy is essential for their construction and functionality, as well as for maintaining our standard of living: we can say that they are responsible for half of global energy consumption. In this context we can therefore find the greatest potential for energy savings to significantly reduce the environmental implications, without changing our standard of living. The building can help to reduce CO2 emissions and to improve the air quality of a city.
The building undergoing a renovation and at the same time improving energy helps to preserve and respect the memory of our historical heritage with renewed potential for comfort and energy savings. Although it is a building characterized by timeless materials such as wood, stone, brick, clay and lime, has an efficient technology heart that makes it a cutting edge machine.
In addition:
. It helps to keep alive the typical character of the place in which it is located, the memory of the city
. Increases the use of old construction techniques that we should remember, helping local craftsmen keeping alive some trades
. Improves indoor air quality through the use of environmentally friendly materials, free of pollution and chemicals
. Prevents loss of land that today is not more sustainable for our country, whose landscape undergoes continuing violence for years
How can the building make a positive contribution to the infrastructure of the "city of the future"?
Design based on the intrinsic features of the site, the latitude, the solar gains, the exposure of the building, is one of the cornerstones of the city of the future. Sustainability will shape the cities of the future, and this will affect the morphology of the area.
The havoc perpetrated since the war, have made our city uninhabitable, polluted and socially disintegrating.
Networks of energy-efficient homes, built on the principles of biocompatibility will become the city of the future, which, in some ways, is nothing more than the city on a human scale of our past.
Ferry historical heritage into the future also means to build on constructive rules that never grow old and, indeed, are increasingly present.
Specifically:
. domotics allow an efficient method of control and management of facilities and devices for energy efficiency
. geothermal energy sources are environmentally advantageous from the economic point of view which allows winter heating and summer cooling
. preparation for district heating represents an important opportunity for rational use of energy resources and control of local pollution, as well as a containment system of energy expenditure both for the community and for individual users.
. the potential recycling of water, tanks and irrigation tanks constructed wetlands are designed to save water smartly. In addition, the mixing of air and flow regulators is a great help for a timely and effective water saving
. an appropriate study of green areas can be very useful for creating a microclimate davourable to comfortable living and efficient urban shading.
- The testimony of building techniques that are no longer used, processes and products into disuse will enrich the city of the future
How can the building be integrated into the infrastructure of the "city of the future"?
. the preparation of the double drain for wastewater and drinking water is very useful in anticipation of a new urban network becoming more dynamic with separate collection
. keeping the permeability of the land is a good way to avoid flooding during summer storms which become more copious
. in the case of future new construction projects there will be no need to provide for disposal of special waste (mineral fibers, cement, polystyrene, resins, toxic paints, glues components). Most of the materials used can be reused or recycled.
photos by Arch. Alberto Andrian
See more details about this project
http://www.agenziacasaclima.itData reliability
Assessor
Stakeholders
Contractor
lucia corti e franco borghesan
http://www.architetturaecologica.net/
Giovanni Piazzon
http://www.piazzongiovanni.it/
Pozzobon serramenti
http://www.pozzobon.it/Certification company
Agenzia CasaClima
http://www.agenziacasaclima.it/it/casaclima/1-0.html
Owner approach of sustainability
The unique atmosphere and charm of this house have convinced us to take a careful restructuring and an energy reorganization that gave new life to the property. Among the objectives that we set at the beginning of the project: . Recovery and reuse of all materials and original artifacts affected by the intervention . Using materials from renewable or recycled materials . Compliance with all the moldings and friezes of the façade . access to income tax deductions
Architectural description
The house was built in 1927 and shows all the typical features of the building in the liberty style. In its main front, showed signs of an old prosperity: large windows, beautiful moldings and friezes. Even the consistency of the walls was in line with the custom of the Twenties: three / four heads of bricks in the south, in the public facade, only two in the northern front. Large and colorful rooms, high ceilings combined to give the interior an air of experienced and friendly. The urgency of interventions was due to winter discomfort, over-consumption for heating, and the fear that the tax deductions were not renewed. In this way began an adventure that has led designers and developers to a unique approach that combines the restructuring and the energy reorganization. One of the first steps was to achieve an excavation perimeter of the house for the drainage of water and to ensure the isolation of the underground part of masonry through the laying of panels of XPS thickness of 12 cm. The outer casing has been isolated with a insulation wood fiber on the three fronts devoid of ornaments and decorations of relief. On the public front, we have opted for an inner insulation made of wood fiber combined with a thermal plaster. The original structure of the roof has been preserved; we proceeded to insulation with wood fiber and implementation of a system ventilated by warping of joists. We choose a machine of Controlled Mechanical Ventilation and Heat Recovery which allows air exchange in 24 hours. Were applied photovoltaic panels for electricity and solar thermal panels for hot water.
Energy consumption
- 38,00 kWhpe/m2.anno
- 66,00 kWhpe/m2.anno
- 279,00 kWhpe/m2.anno
Envelope performance
- 0,42 W/m2K
- 0,56
Systems
- Condensing gas boiler
- Solar Thermal
- VAV Syst. (Variable Air Volume system)
- humidity sensitive Air Handling Unit (hygro A
- Solar photovoltaic
- 65,49 %
GHG emissions
- 128,00 KgCO2 /m2
Life Cycle Analysis
Product
PAVADENTRO, PAVATHERM, DIFFUTHERM, PAVAFLEX, PAVAPLANUM
NATURALIA-BAU
http://www.naturalia-bau.it/it/naturalia-bau-e-per-te.htmlAcabados / Acabado, aislamiento
STAMISOL DW, STAMISOL ECO, STAMISOL PACK
NATURALIA BAU
http://www.naturalia-bau.it/it/naturalia-bau-e-per-te.htmlObras estructurales / Estructura - Albañilería - Fachada
Fermacell s.r.l.
http://www.fermacell.it/#_sub1943Acabados / Acabado, aislamiento
AURO
http://www.auroitalia.it/Acabados / Pinturas, murales, revestimientos de paredes




