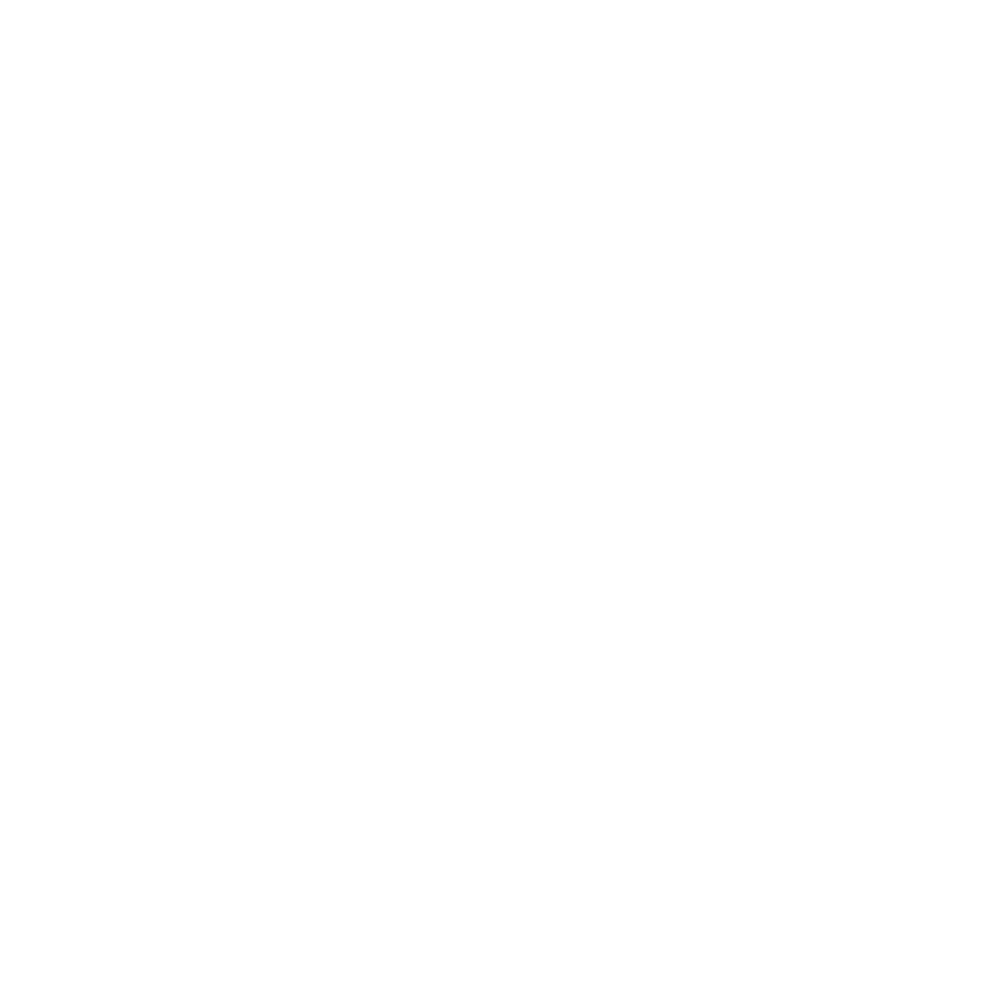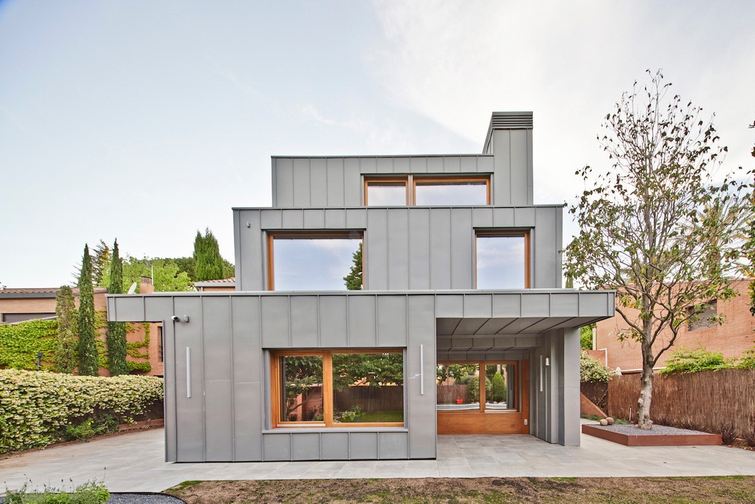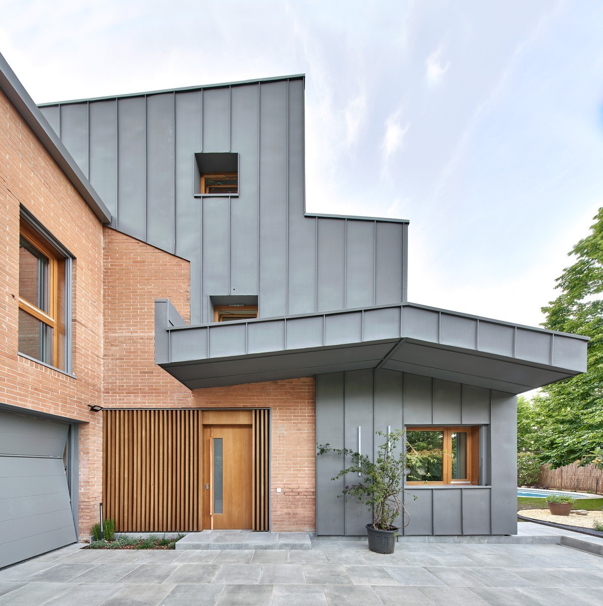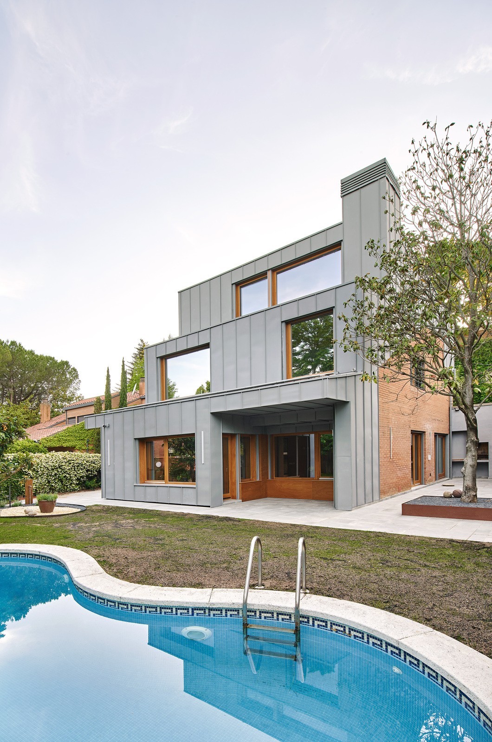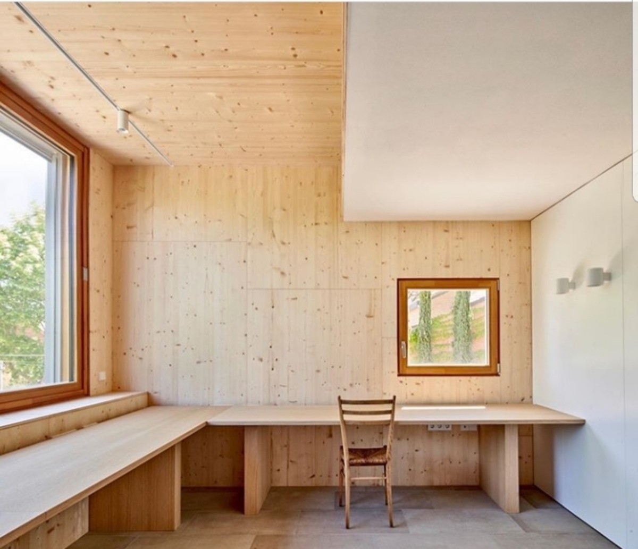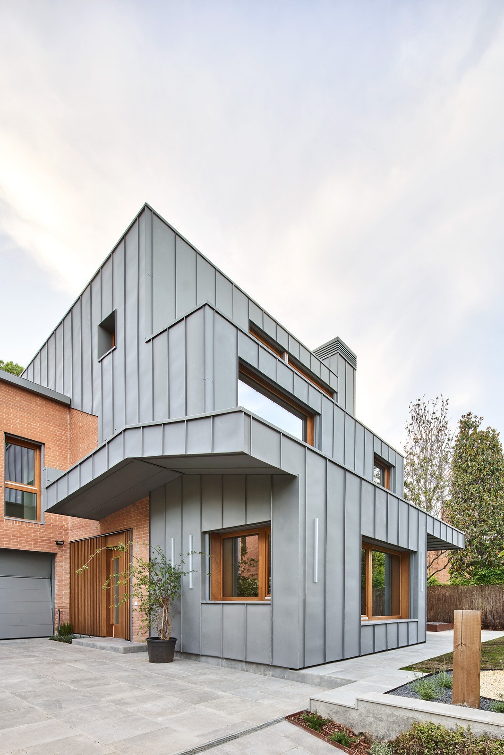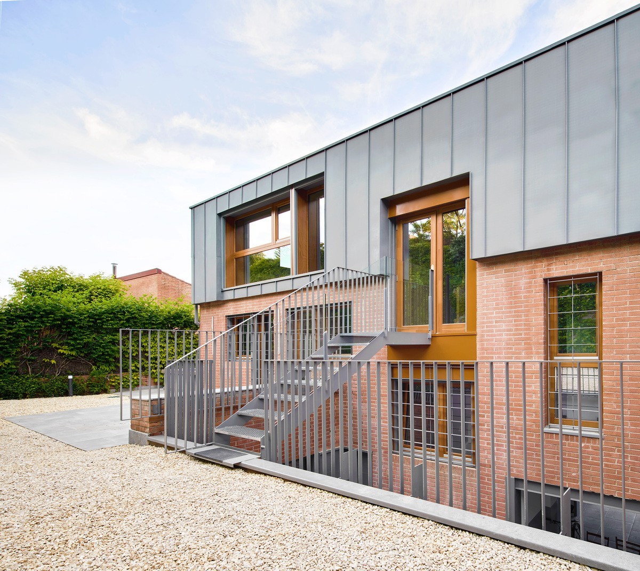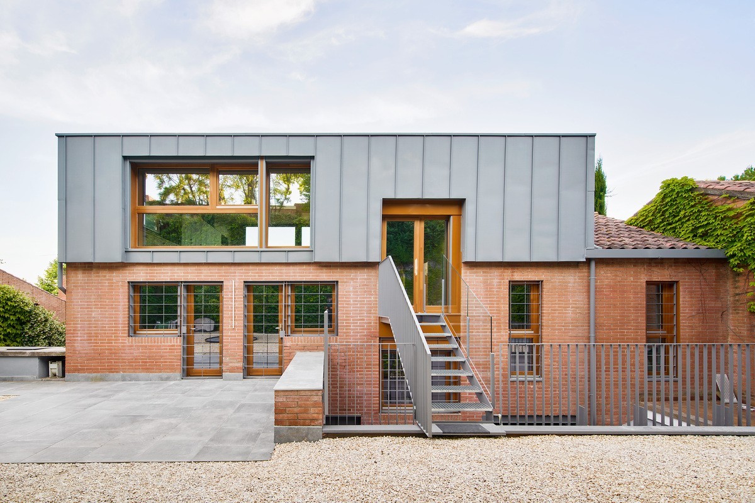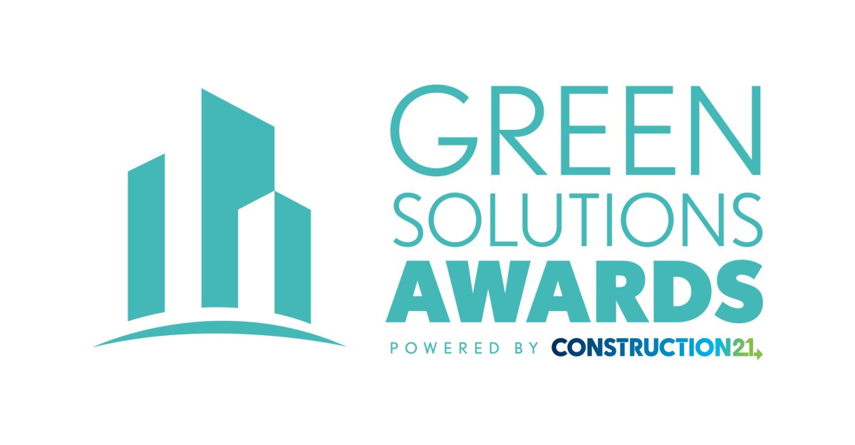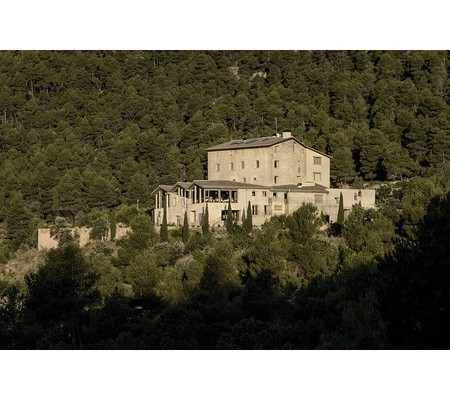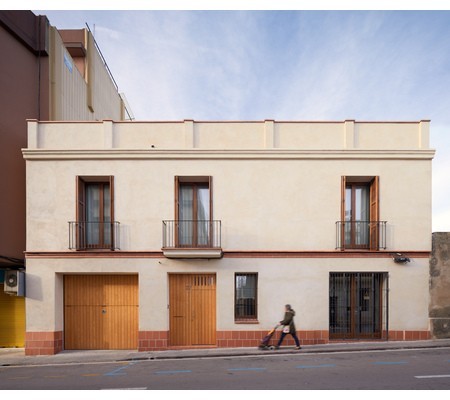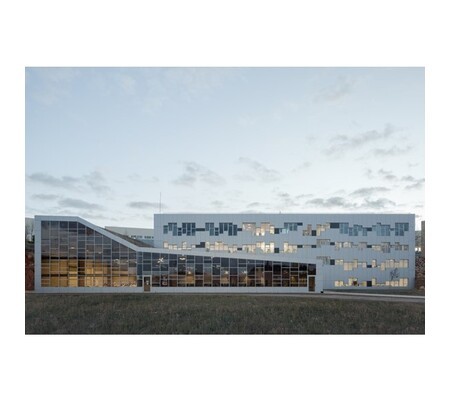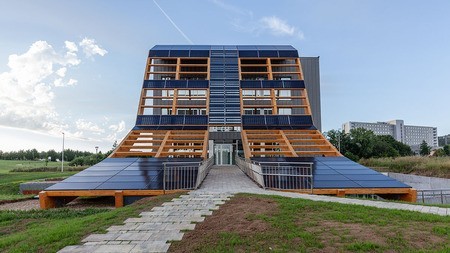House HQ1- Sant Cugat del Vâlles
Extension + refurbishment
- Building Type : Isolated or semi-detached house
- Construction Year : 2019
- Delivery year : 2021
- Address 1 - street : Passeig de Valldoreix 08173 SANT CUGAT DEL VALLèS , España
- Climate zone : [Csb] Coastal Mediterranean - Mild with cool, dry summer.
- Net Floor Area : 311 m2
- Number of Dwelling : 1 Dwelling
Certifications :
-
Primary energy need
78 kWhpe/m2.year
(Calculation method : Primary energy needs )
Comprehensive rehabilitation of a single-family home, certified Passivhaus EnerPHit Component Method, and VERDE. Healthy bio-based materials have been used wherever possible, including a lime render for the airtight layer on existing masonry walls, sprayed cellulose as interior insulation, and clay slabs with clay paints.
The ground and 1st floors are of traditional construction, with perforated brick walls. An extension has been added on the 2nd floor, with a system of a light prefabricated wooden framework, with wood fiber insulation and a ventilated façade.
The final “Blower Door” tightness test achieved N50 = 0.99 ach. The construction details were analyzed in detail during the design phase to reduce and eliminate thermal bridges, together with dynamic hygrothermal simulation with WUFI to assess and eliminate the risk of moisture damage, since the existing brick walls were installed with internal thermal insulation.
Regarding the facilities, an air-water heat pump is used for heating, cooling and DHW production. Underfloor heating is used for both heating and cooling, supported by dehumidifiers installed in the mechanical ventilation system with heat recovery. Finally, the house has a 2.2 kWP photovoltaic generator.
Data reliability
3rd part certified
Photo credit
Jose Hevia
Contractor
Construction Manager
Stakeholders
Designer
BAILORULL
bailorull[at]bailorull.net
https://www.addarquitectura.net/Architecture
Certification company
Energiehaus Arquitectos SLP
certificacion[at]energiehaus.es
https://www.energiehaus.esPassivhaus certifier
Contractor
Inmatec
jmalquezar[at]inmatec.net
https://inmatec.net/construction contractor
Developer
Marcove Industrial, S.L.U.
marcove[at]marcove.com
https://www.marcove.com/District Attorney
Other consultancy agency
Oliver Style, Bega Clavero
praxis[a]praxis-rb.com
http://www.praxis-rb.comConsulting & Passivhaus design
Architectural description
The rehabilitation of the existing house HQ1 has been carried out with natural, healthy materials and low in VOC's (volatile organic content), such as lime plaster for the hermetic layer, cellulose spray for internal thermal insulation and clay panels with natural paints for the finish.
The openings have pine wood carpentry, Carinbisa V92, installed with multifunctional expansion tape ISO-BLOCO ONE from the company ISO-Chemie and triple glazing with low-emissive film and solar control. Both the carpentry and the expansion tape have a Passivhaus component certificate, a guarantee of hermeticity and insulation in the most critical points of the façade. The openings are protected with exterior blinds, stackable and adjustable, which are controlled by home automation.
Energy consumption
- 78,00 kWhpe/m2.year
- 250,00 kWhpe/m2.year
- 56,23 kWhfe/m2.year
Envelope performance
- 0,59 W.m-2.K-1
- 0,99
Systems
- Heat pump
- Radiant ceiling
- Heat pump
- Reversible heat pump
- Double flow heat exchanger
- Solar photovoltaic
- 11,40 %
GHG emissions
- 13,44 KgCO2/m2/year
Product
ComfoAir Q600
Zehnder Group
info[at]zehnder.es
https://www.zehnder.es/Climatización / Ventilación, refrigeración
Sensitive heat recovery system, certified by Passivhaus.
Altherma Heat Pump with double flow
Daikin
rabanal.j[at]daikin.es
https://www.daikin.es/es_es/daikin-altherma.htmlClimatización / Calefacción, agua caliente
Bekotec low profile underfloor heating
Schlütter
info[at]schluter.es
https://www.schluter.es/schlueter-bekotec.aspxClimatización / Calefacción, agua caliente
Building Environmental Quality
- indoor air quality and health
- acoustics
- comfort (visual, olfactive, thermal)
- water management
- energy efficiency
- renewable energies
- products and materials
Reasons for participating in the competition(s)
The rehabilitation of the existing house HQ1 has been carried out with natural, healthy materials and low in VOC's (volatile organic content), such as lime plaster for the hermetic layer, cellulose spray for internal thermal insulation and clay panels with natural paints for the finish. Both the carpentry and the expansion tape have a Passivhaus component certificate, a guarantee of hermeticity and insulation in the most critical points of the façade. The house has a 2.2 kWp photovoltaic generator, the thermal production equipment for heating, cooling and DHW is an air-water heat pump. Heating and cooling are carried out by low inertia underfloor cooling-refreshing with two Zehnder dehumidifiers.
Building candidate in the category
