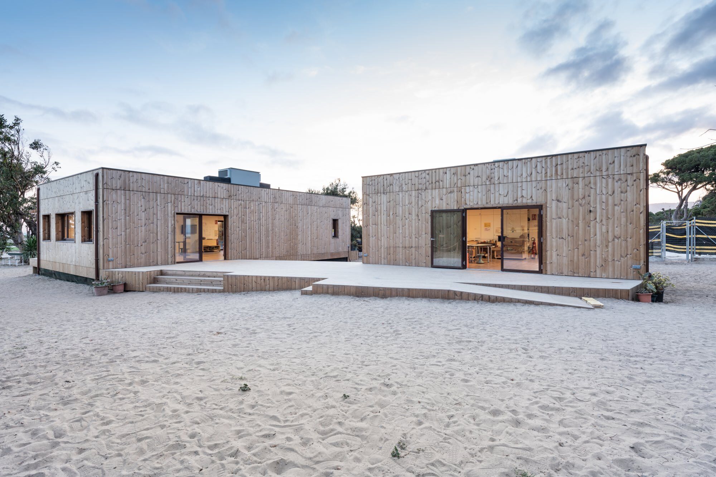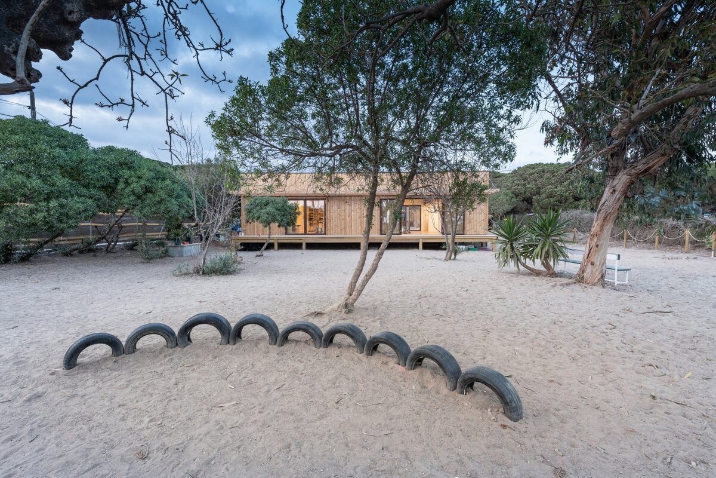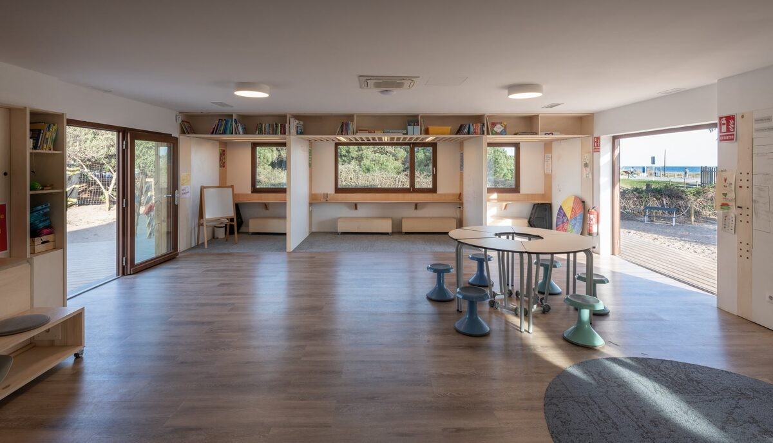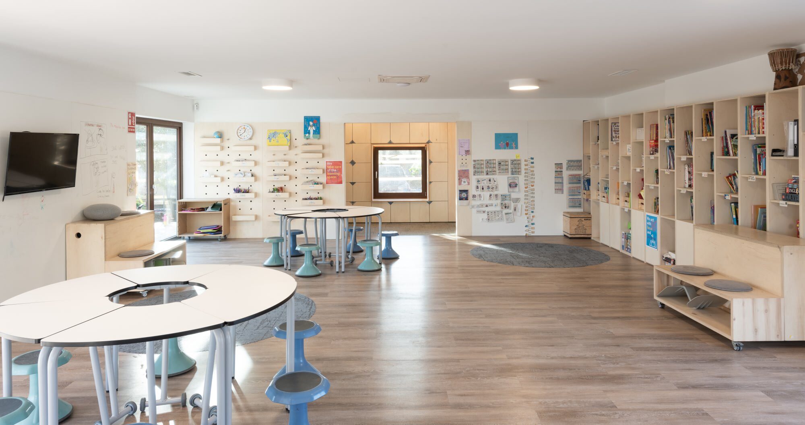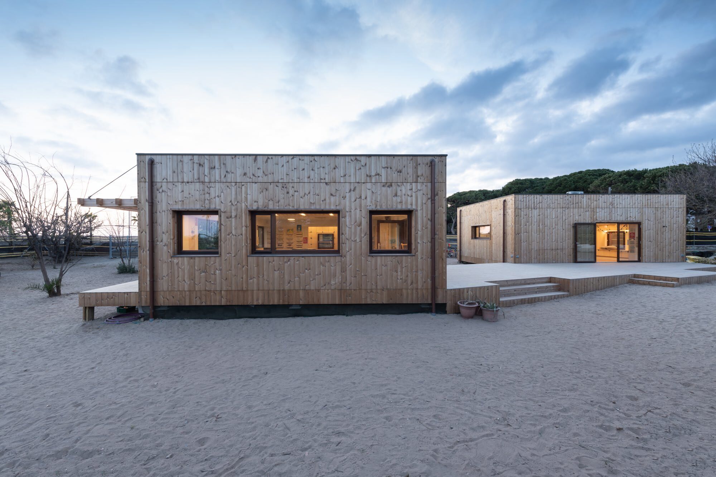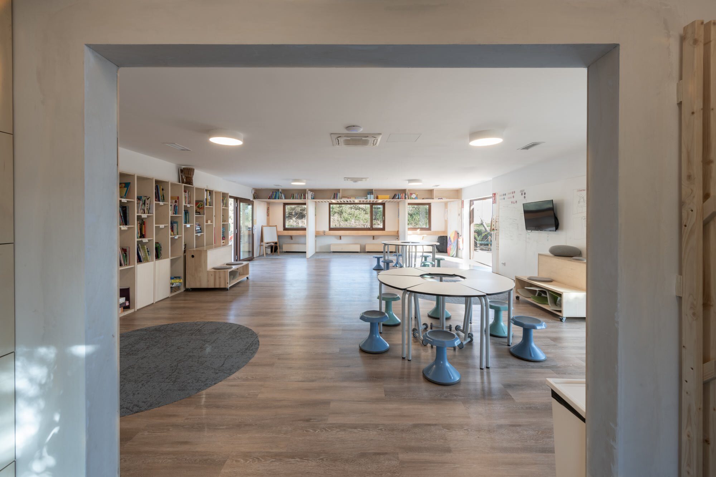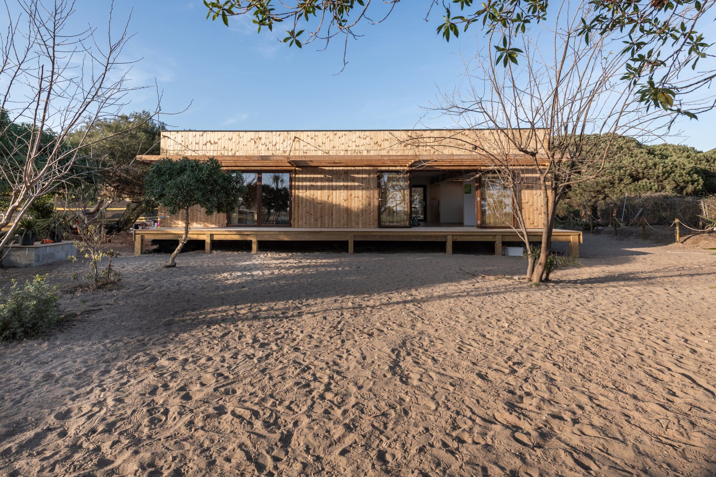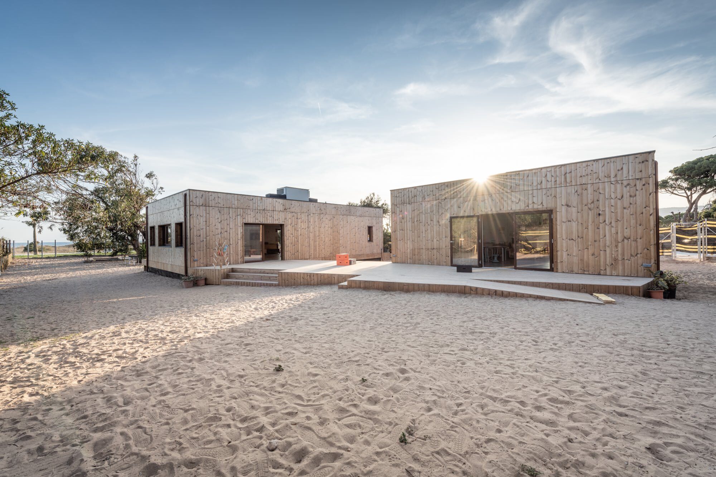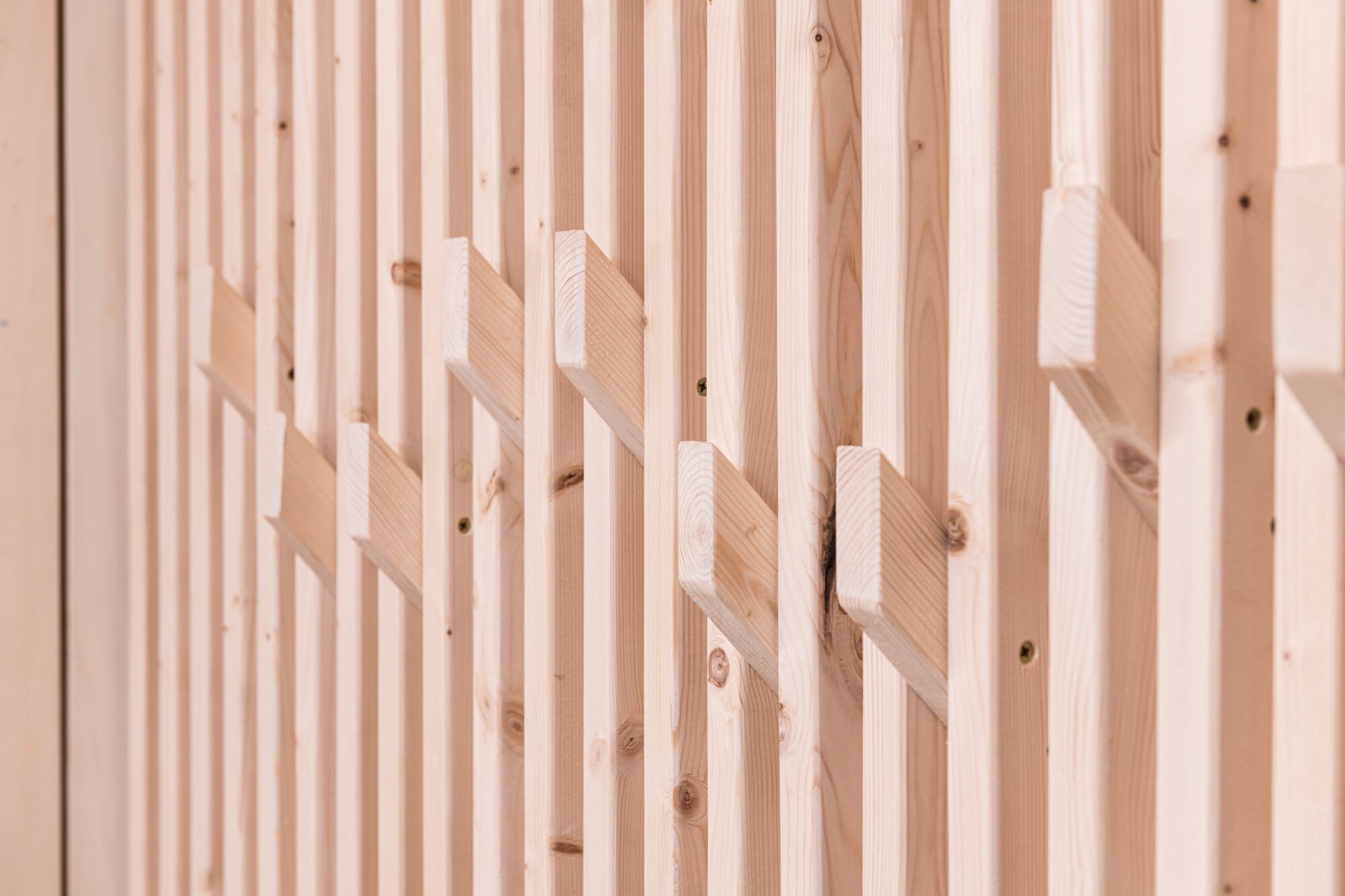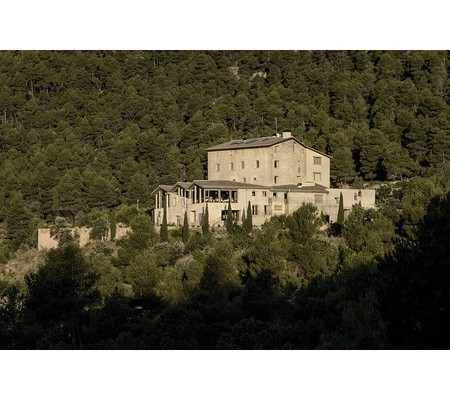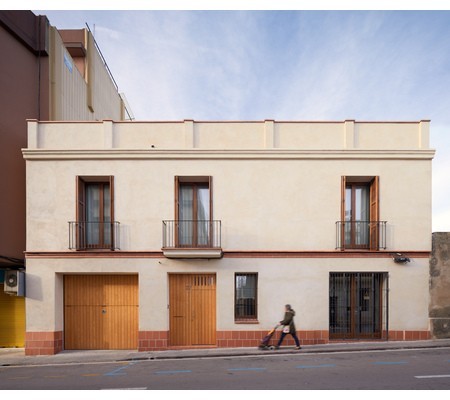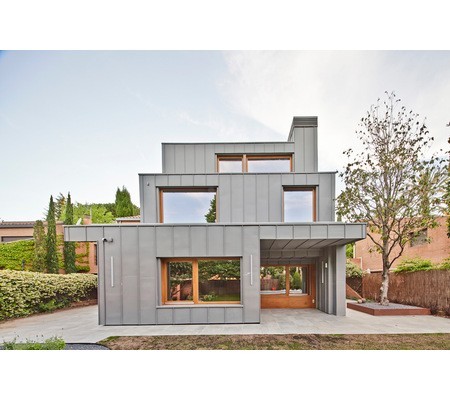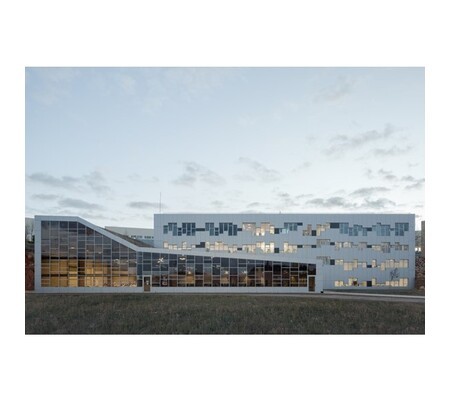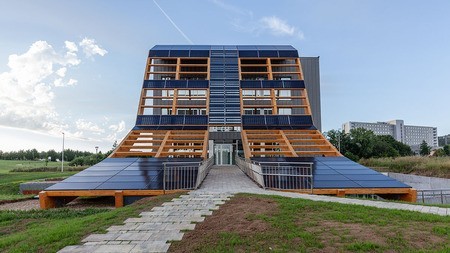Learnlife Eco Hub: pop-up learning space
New Construction
- Building Type : School, college, university
- Construction Year :
- Delivery year : 2022
- Address 1 - street : Passeig Marítim nº 139-141 08860 CASTELLDEFELS, España
- Climate zone : [Csb] Coastal Mediterranean - Mild with cool, dry summer.
- Net Floor Area : 99 m2
- Construction/refurbishment cost : 120 000 €
- Number of Pupil : 1 Pupil
- Cost/m2 : 1212.12 €/m2
Certifications :
-
Primary energy need
85 kWhpe/m2.year
(Calculation method : Other )
Designed by Solange Espoille, Learnlife Eco Hub is a center for sustainability and innovation located in Castelldefels (Barcelona). It is a flexible Near Zero Energy Building (NZEB) with a non-permanent structure. A building with a very high energy performance, in which the small amount of energy required is largely generated from renewable sources on site.
The building has achieved Passivhaus Classic certification, which offers energy savings of up to 90% compared to conventional buildings, and digitization processes that simplify the entire construction process. To achieve an optimal indoor environment with high energy efficiency, the Zehnder ComfoAir XL 1500 and Zehnder ComfoAir Q600 ventilation systems were used. The Eco Hub consists of two industrialized modules with a wooden structure, built by Tall Fusta with healthy materials with low environmental impact. The windows are from Elke Wood Windows, with meranti wood carpentry, with double low-emissive glass with argon gas. Praxis has carried out the energy simulation in PHPP, the design of the thermal envelope and hermetic layer, advice on low-impact and healthy materials, and optimization and calculation of thermal bridges and construction details.
The purpose is to contribute to improving the environment, creating not only an innovative learning space close to nature, but also a sustainable construction that reduces CO2 emissions on our planet.
See more details about this project
https://praxis-rb.com/pop-up-learning-space/https://passivehouse-database.org/index.php?lang=en#d_6937
https://www.plataforma-pep.org/ejemplos-ph/learnlife-castelldefels/
Data reliability
3rd part certified
https://www.learnlife.com/barcelona-eco-hubPhoto credit
Jordi Vila and Marta/Argot Photo
Contractor
Construction Manager
Stakeholders
Developer
Learnlife
Sol Espoille
http://www.learnlife.com/District Attorney
Certification company
Zephir
Dr. Francesco Nesi
https://passivhausitalia.com/Passive House Certification
Contracting method
Lump-sum turnkey
Owner approach of sustainability
The premise was to create a sustainable construction with materials of natural origin, whose production process generates less waste, requires low energy consumption and respects nature.
The building has been designed with the idea that it could be a reference model for learning about efficiency and sustainability, allowing its users to participate in the building's energy cycles and processes.
A basic rainwater harvesting system collects rainwater from rooftops and channels it into a large reservoir for storage. This system provides water to gardens as it contains no chemicals and does not harm the plant microbiome.
“Collecting our own rainwater is a great way to conserve this precious resource”
Energy consumption
- 85,00 kWhpe/m2.year
- 250,00 kWhpe/m2.year
- 42,00 kWhfe/m2.year
Envelope performance
- 0,27 W.m-2.K-1
- 0,39
- 0,40
Systems
- Heat pump
- Tape
- Individual electric boiler
- Reversible heat pump
- Tape
- Double flow
- Double flow heat exchanger
- Solar photovoltaic
- 89,00 %
Smart Building
GHG emissions
- 136,60 KgCO2/m2/year
Water management
Indoor Air quality
Comfort
Product
ComfoAir XL 1500
Zehnder Group Nederland B.V.
+31 38 429 6911
https://www.zehnder.nl/Climatización / Ventilación, refrigeración
PassivHaus certified ventilation system with sensible heat recovery.
NANUK RZGK35
BAXI
900 80 20 68
https://www.baxi.es/Climatización / Calefacción, agua caliente
Heating and cooling system with cassettes as an expansion system.
MTIO SLVP 6.5
Cointra
+34 916 707 459
https://www.cointra.es/Climatización / Calefacción, agua caliente
Electric water heater.
iV68
Elke Wood Windows
+34 931 358 610
https://www.elke.cat/Obras estructurales / Carpintería, cubierta, estanqueidad
Carptintería de madera con una transmissividad de calor baja. (1.6 W/(m²K))
Domotics
Buo Home
https://www.buohome.com/Management / Others
Monitoring system manufactured by Buo Home
Helical Piles
Techno PIEUX
https://www.technopieux.com/es-ES/Obras estructurales / Estructura - Albañilería - Fachada
The ability to install the steel piles and build on top of them in the same day greatly increases production. Add in the fact that I save huge amounts of money and labor by not having to do earthworks, haul concrete and clean up the mess.
Construction and exploitation costs
- 120 000 €
Building Environmental Quality
- indoor air quality and health
- consultation - cooperation
- acoustics
- comfort (visual, olfactive, thermal)
- energy efficiency
- renewable energies
- products and materials
Reasons for participating in the competition(s)
Designed by Solange Espoille, Learnlife Eco Hub is a center for sustainability and innovation located in Castelldefels (Barcelona). It is a flexible Near Zero Energy Building (NZEB) with a non-permanent structure. A building with a very high energy performance, in which the small amount of energy required is largely generated from renewable sources on site. The premise was to create a sustainable construction with materials of natural origin, whose production process generates less waste, requires low energy consumption and respects nature. The use of clean and self-produced solar energy from photovoltaic systems is maximized, reducing electricity costs and contributing to the protection of the environment.




