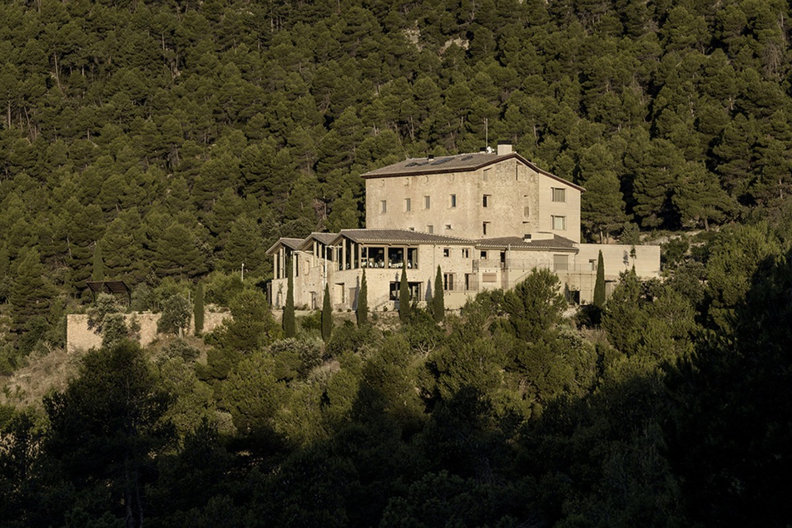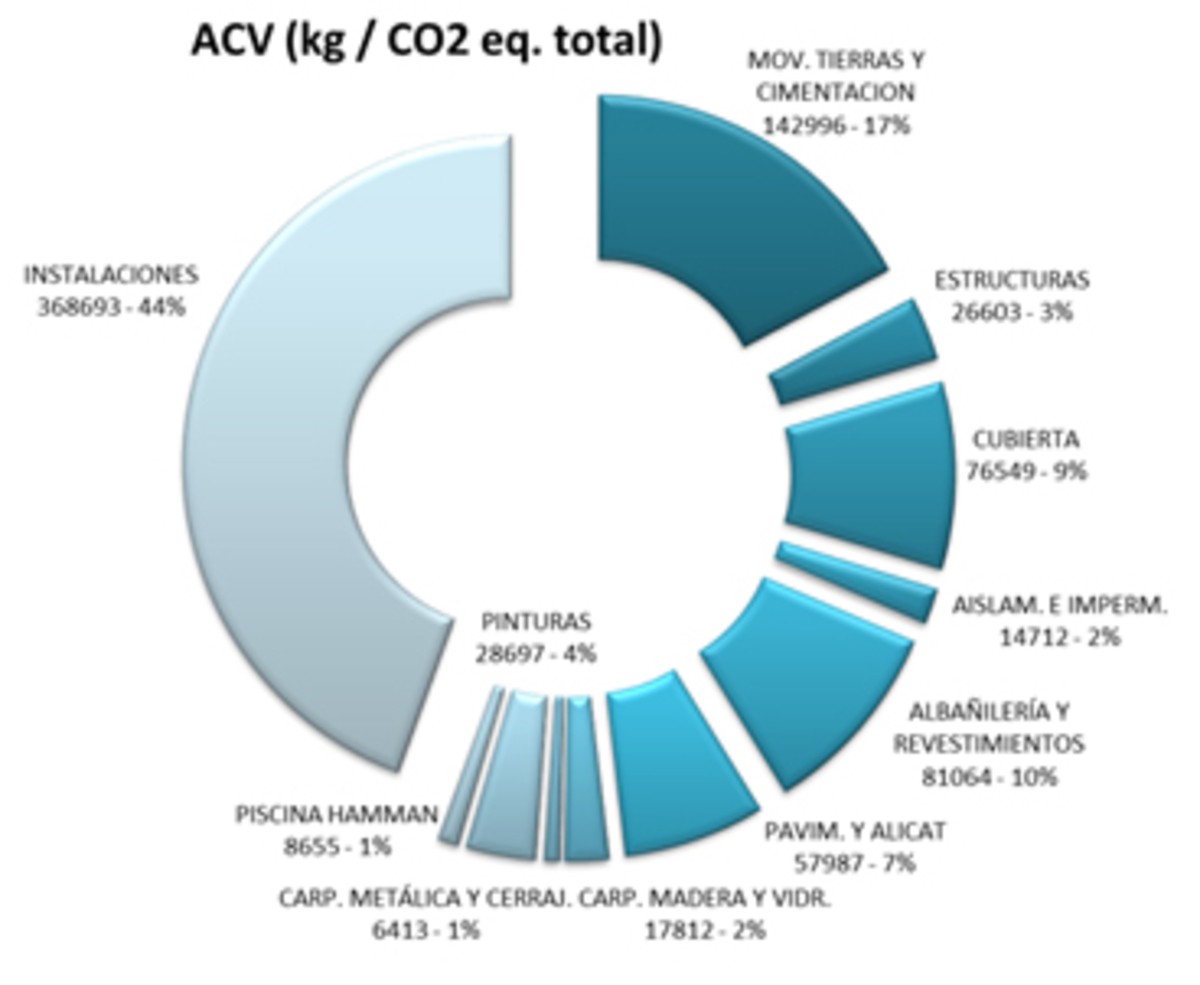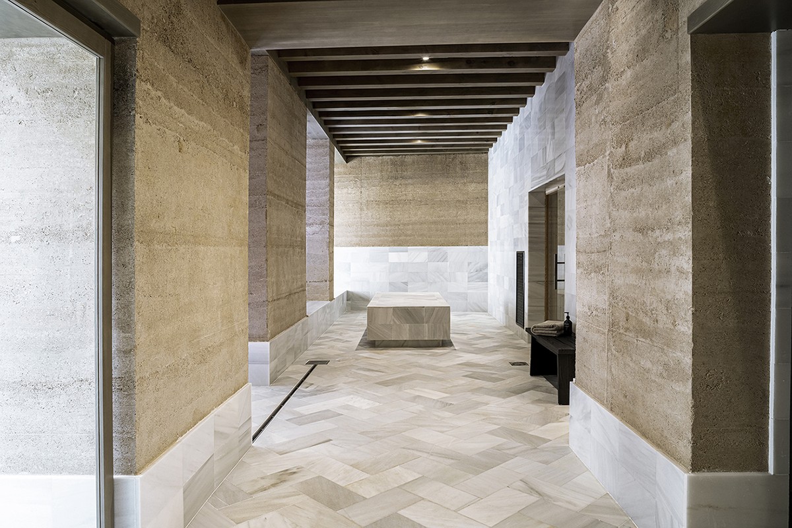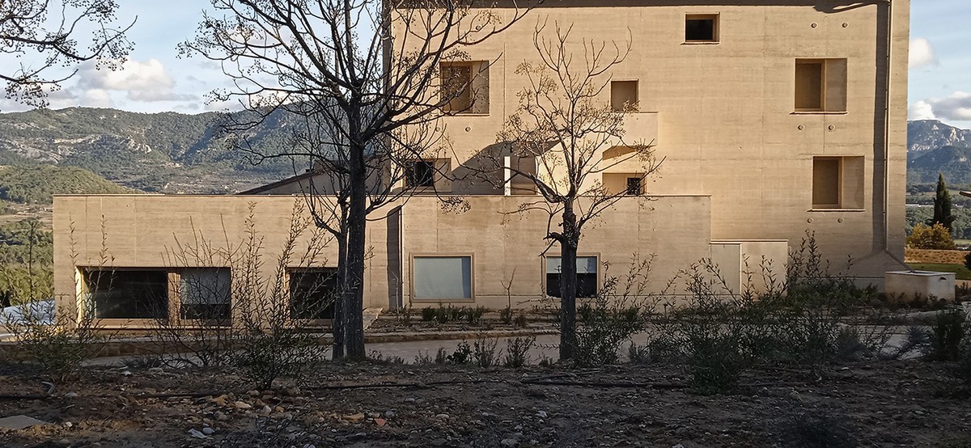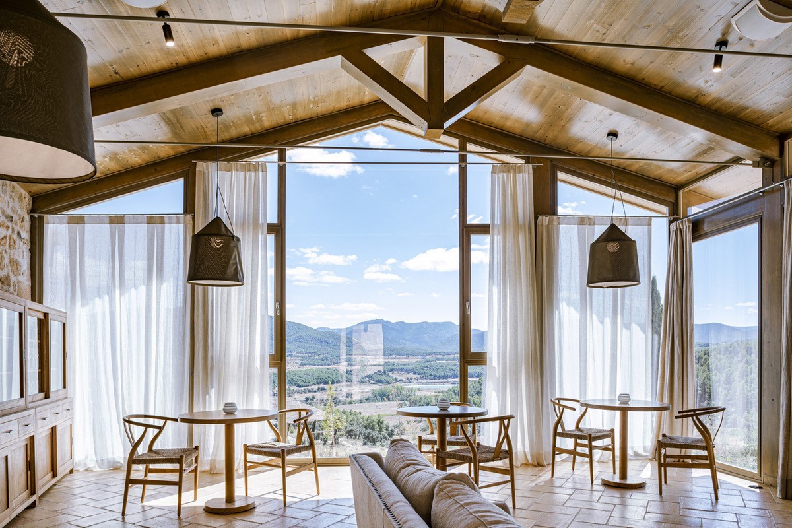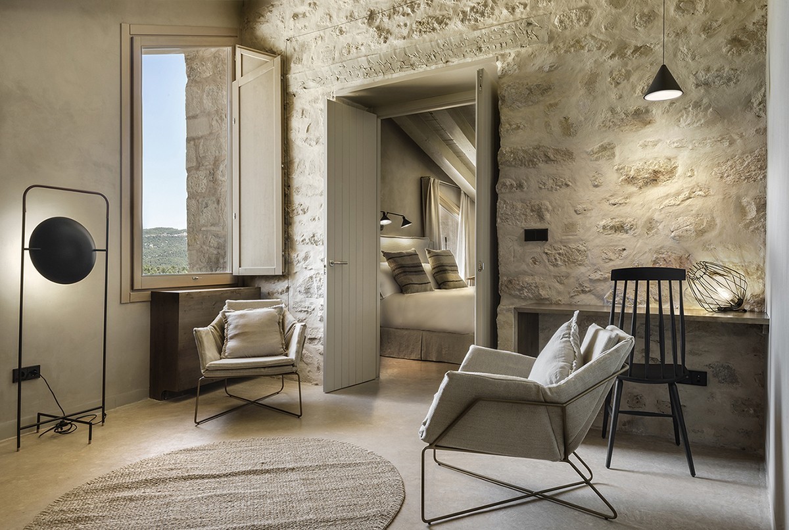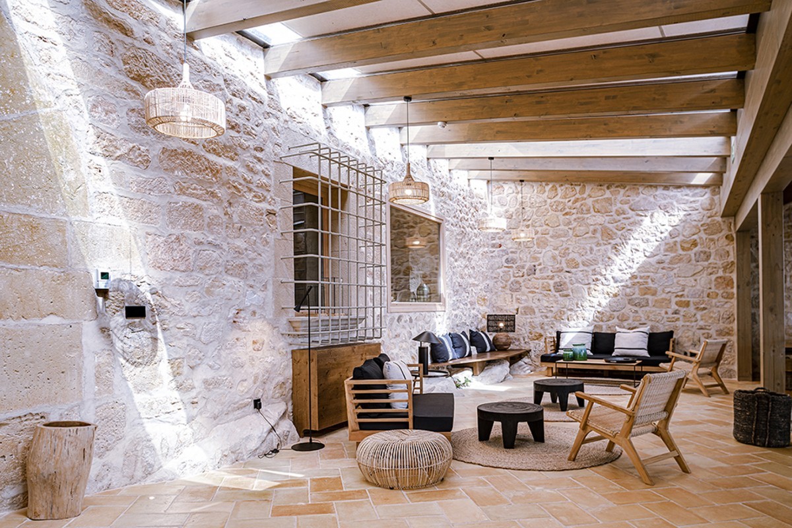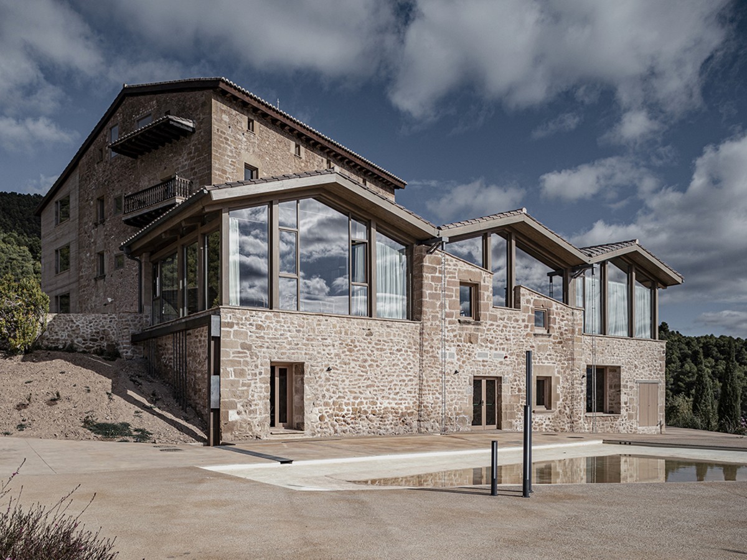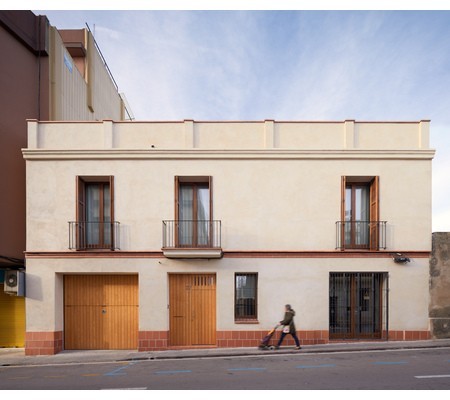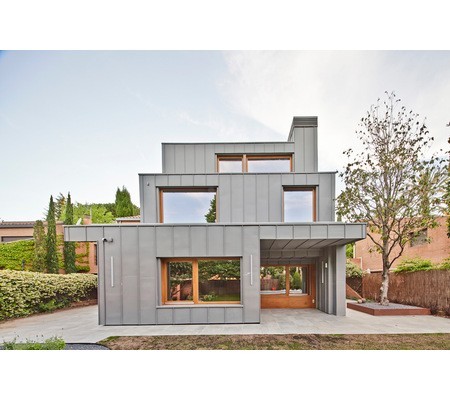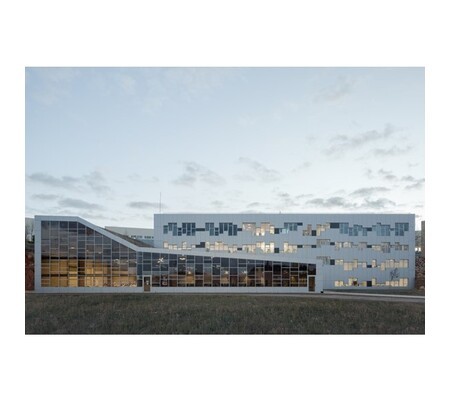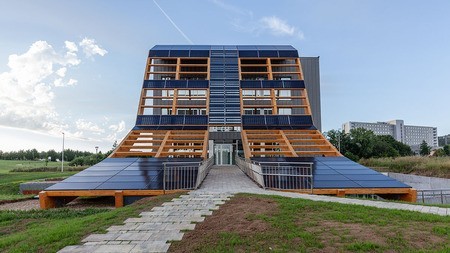Hotel 'Mas Torre del Marqués' - Spain
Extension + refurbishment
- Building Type : Hotel, boarding house
- Construction Year : 2017
- Delivery year : 2020
- Address 1 - street : Carretera Fuentespalda a Ráfales, Km 2,2 Paraje de Torre del Marques (Parcela 547, Polígono 3) 44652 MONROYO, España
- Climate zone : [Csa] Interior Mediterranean - Mild with dry, hot summer.
- Net Floor Area : 1 571 m2
- Construction/refurbishment cost : 2 680 345 €
- Number of Bedroom : 18 Bedroom
- Cost/m2 : 1706.14 €/m2
-
Primary energy need
29.4 kWhpe/m2.year
(Calculation method : RD: 47/2007 )
This project won the Circular Economy Prize at the international level of the Green Solutions Awards 2022-2023.
Towards the 21st century farmhouse (decarbonisation strategies)
Masía or mas (in Catalonia and Aragon, lands of the Ebro of southeastern Spain): traditional agricultural exploitation with land, agricultural buildings and residence. The term derives from the Latin mansus which means to remain. The farmhouse has an identity characteristic of the territory, autonomous and sustainable; integrated into the landscape, it supplies itself without generating impact, in an ecological, balanced and long-lasting way.
The intervention consists of the rehabilitation and expansion of a farmhouse from the c. XVII “Torre del Marqués” in Monroyo, Matarranya, Teruel; to adapt it to the use of Hotel *****.
Decarbonization strategies were applied both in the building construction phase and in the use phase. As it was the acse before, the new farmhouse, at the end of its useful life, will reintegrate its materials directly into nature. To achieve this closed resource cycle, 90% of the weight of construction materials used are km0.
A conscious selection of materials and craftsmen led us to plaster the interior walls with local clay, to cover the pavements in plaster from Albarracín or with handmade ceramic pieces, and to reuse and reinforce the existing wooden structure. The new wood, lime, hemp, and cotton insulation are selected with criteria of proximity. And local artisans, potters, blacksmiths and carpenters worked together to manufacture the different elements. This strategy led to a powerful circular economy project.
A life cycle analysis (LCA) shows that the environmental impact derived from the rehabilitation and expansion of the building is 60% less than that of a conventional intervention. Of the remaining 40%, 20% corresponds to the impact generated by the facilities, so the ecological footprint of the architectural intervention, apart from the facilities, is extremely low.
To reduce energy demand, a detailed bioclimatic strategy was put int place; working by superinsulating the original volume, thermal inertia in the extension, the south façade with large openings and inserting a greenhouse in the intermediate space between buildings. The energy that enters the building is stored in walls with great thermal inertia and is redistributed inside the rooms, generating spaces with very good thermal behavior.
At the agronomic level, the intervention consists of the reactivation of crops (almond, olive, vine and forest). Forest management begins with the use of wood for the production of woodchips. The new farmhouse, like a traditional one, uses its environment to produce the energy it needs. A system of ditches and ponds collects and recirculates rainwater for irrigation.
The energy for the building (hotel/spa/restaurant/employee housing) is produced by means of a biomass district heating installation fed by woodchips from the farm.
A 100kw photovoltaic plant has been installed on the roof of the car park pergola. The annual energy balance of the building generates a surplus.
We develop an architecture that remains, which adds to the pre-existence giving formal and material continuity, with respect for the local constructive culture but without prejudice to innovation and the reduction of environmental impact.
Clay, plaster, stone and wood, straw, hemp and light are the materials that shape the spaces of the building. These healthy spaces, free of additives and toxicity allow the user to reconnect and perceive the architecture through all the senses.
The vernacular building of the 21st century recognizes the beauty of the natural and the healthy, practices ethical aesthetics and creates identity.
See more details about this project
http://arquitectura.edraculturaynatura.com/portfolio-item/hotel-5-torre-del-marques/Data reliability
Self-declared
Photo credit
Xavier d'Arquer (Double studio photography)
Contractor
Construction Manager
Stakeholders
Designer
EDRA arquitectura km0
http://arquitectura.edraculturaynatura.com/Architecture
Developer
Proyectos e Inversiones del Matarraña SL
elecnos sa
Contracting method
General Contractor
Architectural description
If you had to do it again?
We would eliminate the air conditioning system even if we were not complying with the norm, given that the building works bioclimatically on its own and the facilities account for 44% of the environmental impact of the building.
Building users opinion
Very good acceptance of the building.
Energy consumption
- 29,40 kWhpe/m2.year
- 38,00 kWhpe/m2.year
- 152,00 kWhpe/m2.year
Envelope performance
- 0,49 W.m-2.K-1
Systems
- Wood boiler
- Wood boiler
- Double flow heat exchanger
- Solar Thermal
- Biomass boiler
- 300,00 %
GHG emissions
- 5,30 KgCO2/m2/year
- 740,00 KgCO2 /m2
- 200,00 year(s)
Life Cycle Analysis
Water management
- 100,00 m3
- 100,00 m3
Indoor Air quality
Comfort
Product
Calicostrada wall
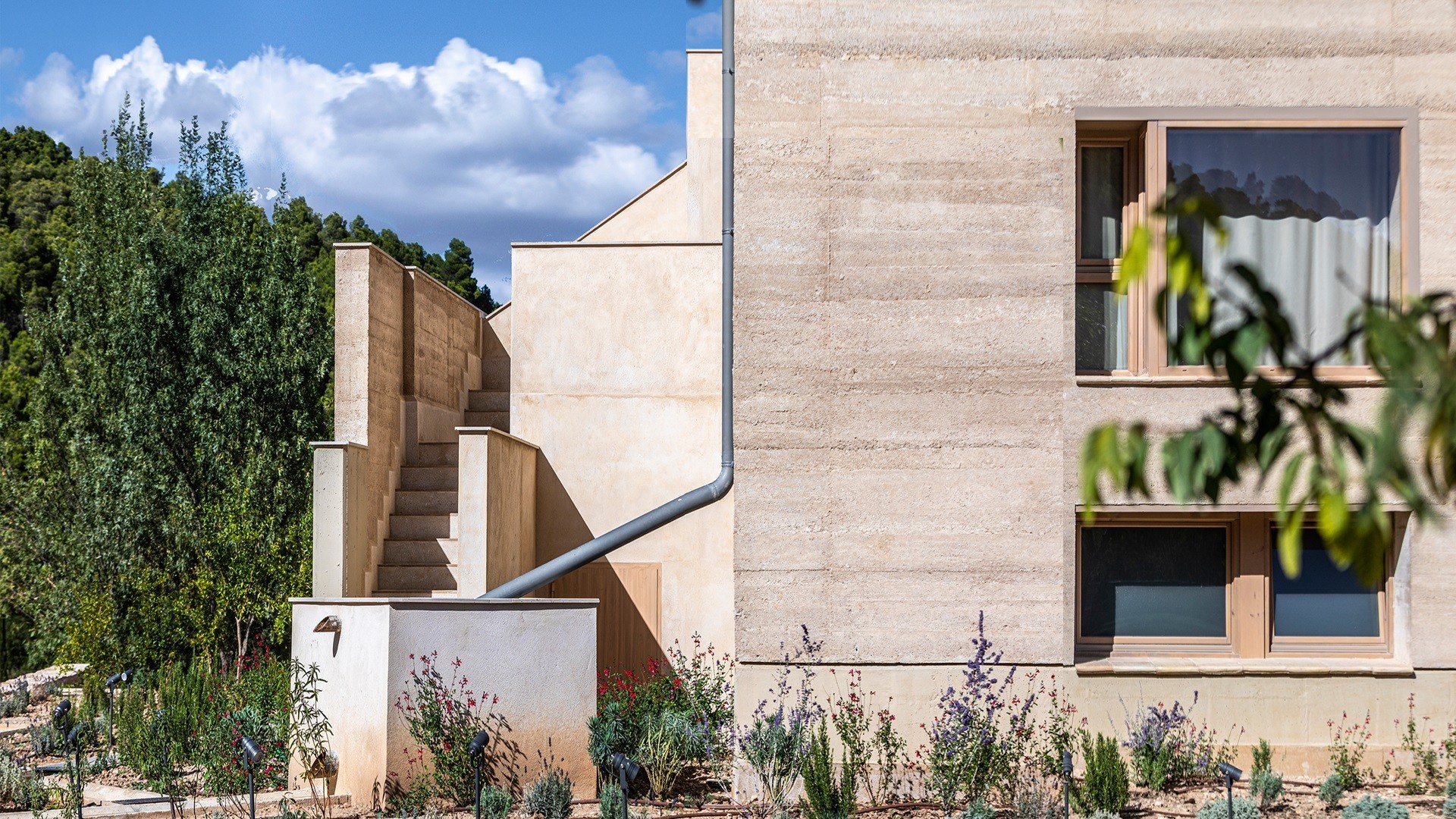
Obras estructurales / Estructura - Albañilería - Fachada
Urban environment
The building is located at the foot of a Mediterranean pine forest on the edge of an area of almond, olive and cereal cultivation. The existing volumetry is maintained and the interventions are compacted in order not to reduce the agricultural land that is developed at the edge of the forest and in the surroundings.
The original farmhouse next to an existing water source is kept and renewes. The new building does not modify the conditions of implementation of the original one and is supplied with both energy and water from the immediate environment. Woodchips that comes from the surrounding forest heat the water necessary to supply the hotel through biomass boilers. Furtehrmore, the photovoltaic installation produces more energy than the establishment requires.
Land plot area
11 620,00 m2
Built-up area
19,19 %
Parking spaces
300m2
Building Environmental Quality
- biodiversity
- comfort (visual, olfactive, thermal)
- water management
- energy efficiency
- renewable energies
- maintenance
- integration in the land
- building process
- products and materials
Reasons for participating in the competition(s)
Rehabilitation of a building for use as a luxury hotel in an uninhabited area with natural materials and low environmental impact and local artisans.
The building intends to value traditional technologies with a strong identity character and, based on local materials and the agents of the territory, project the building into the future.




