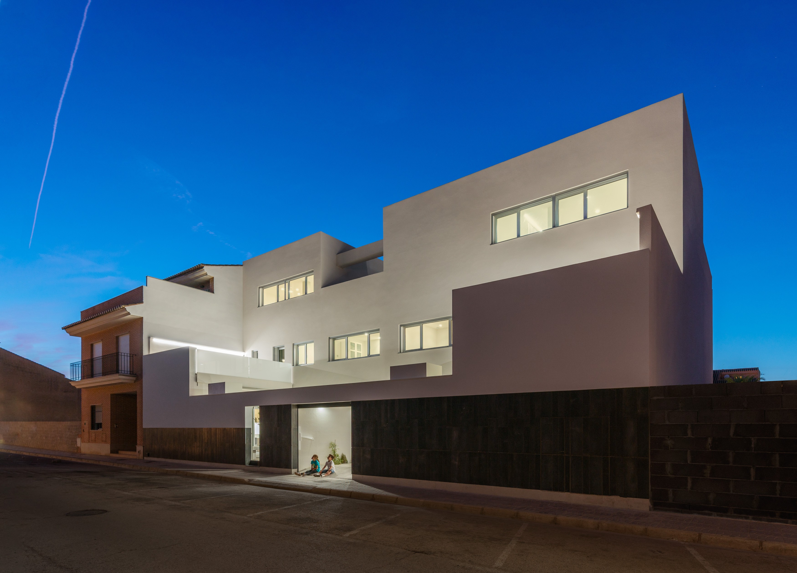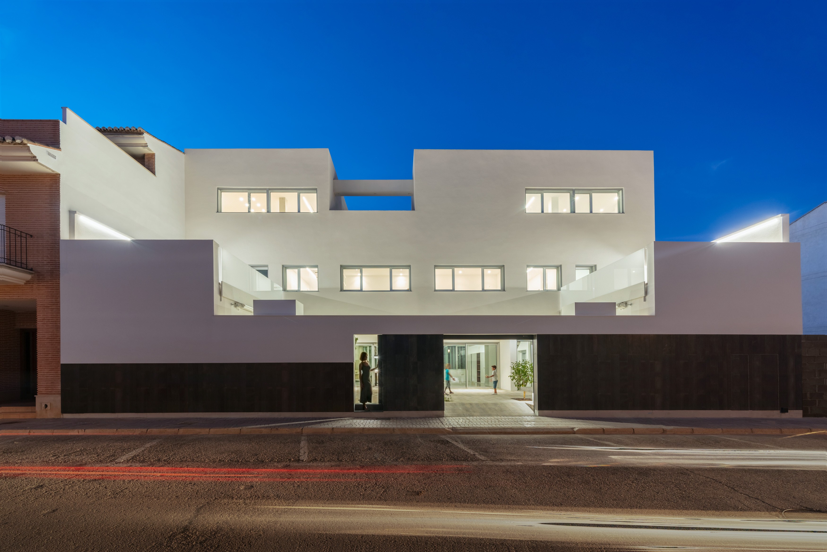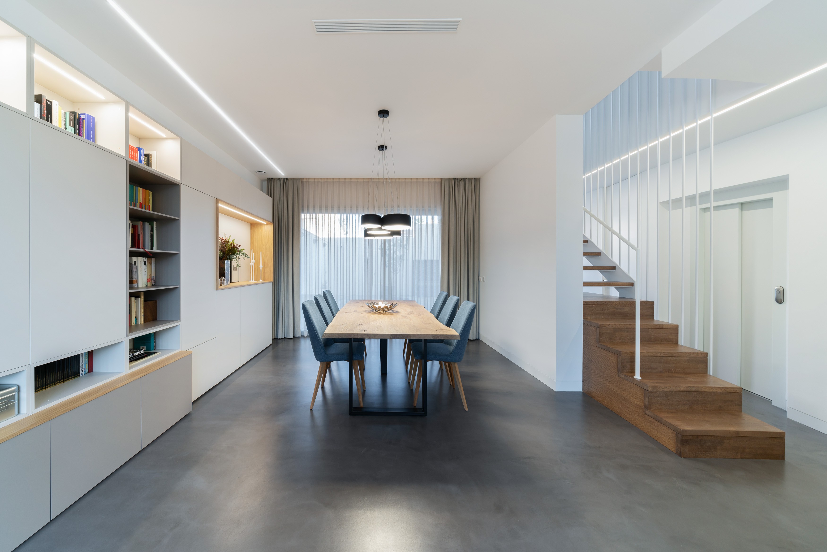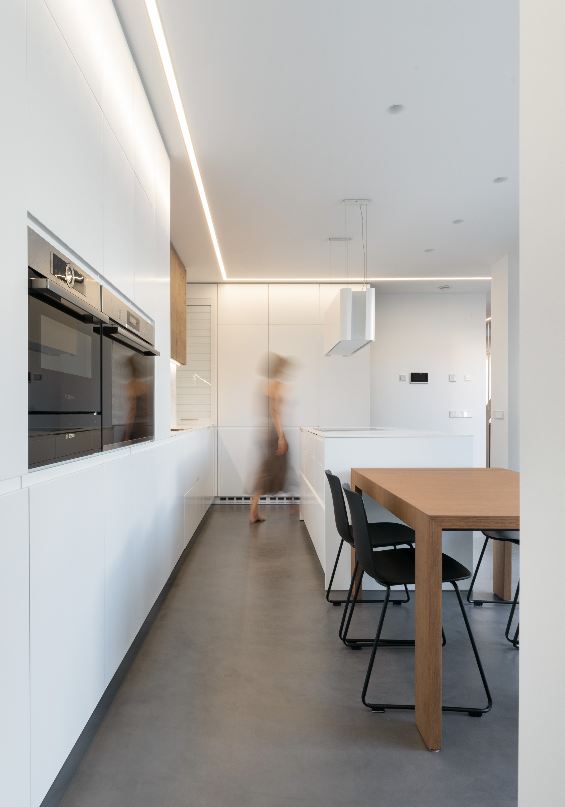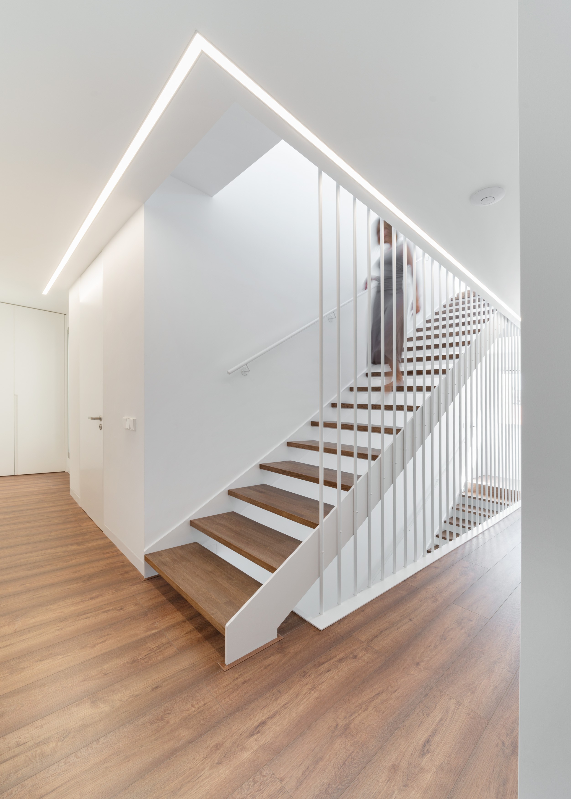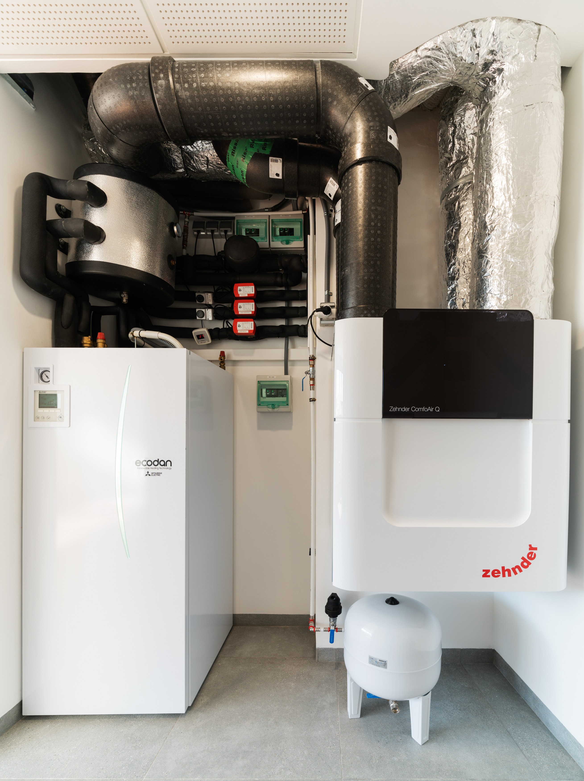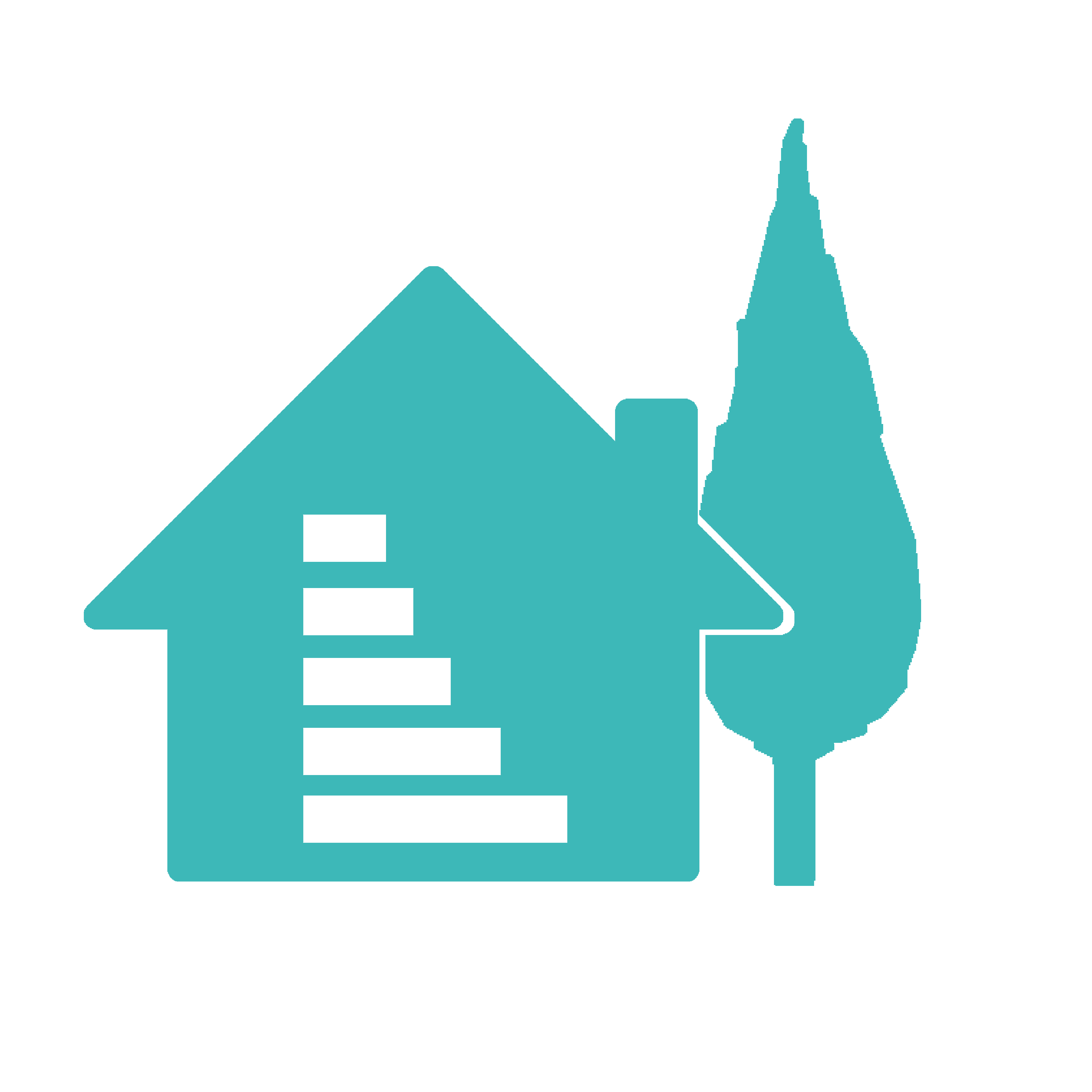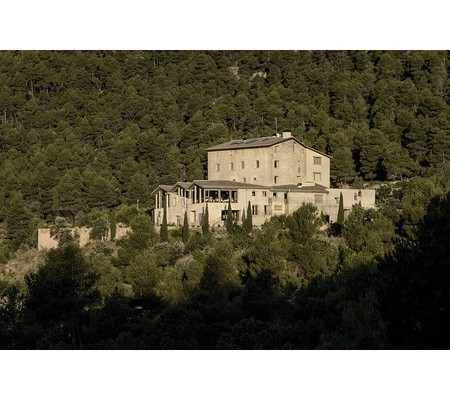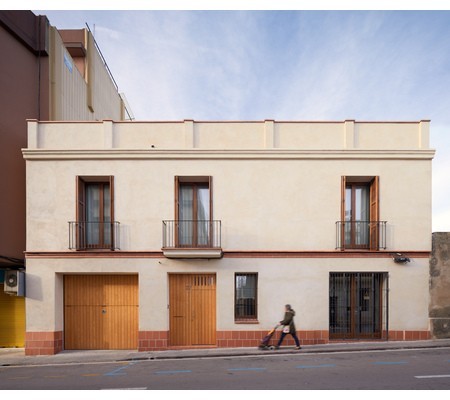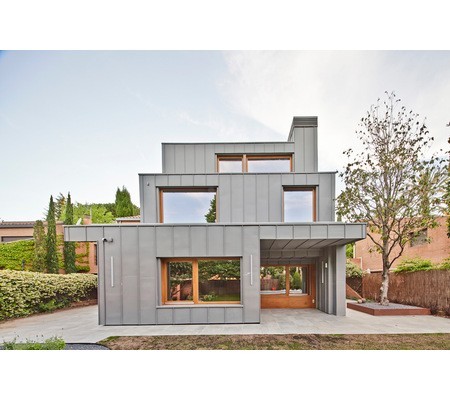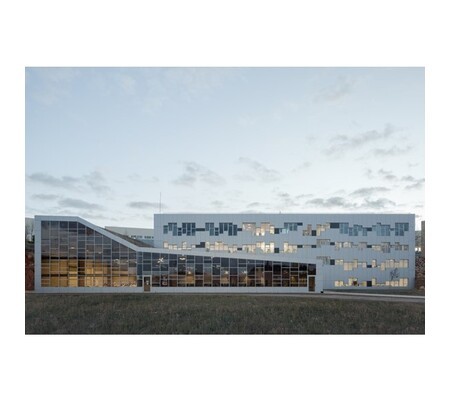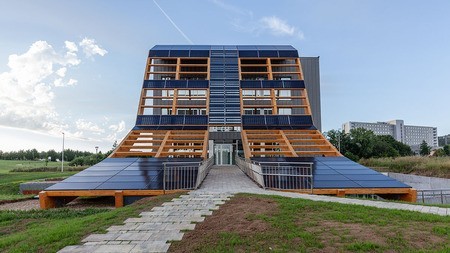R&Roll Houses
New Construction
- Building Type : Terraced Individual housing
- Construction Year : 2018
- Delivery year : 2019
- Address 1 - street : c/ Roll Menor, 48/50 46138 RAFELBUNYOL, España
- Climate zone : [Csb] Coastal Mediterranean - Mild with cool, dry summer.
- Net Floor Area : 516 m2
- Construction/refurbishment cost : 639 324 €
- Number of Dwelling : 2 Dwelling
- Cost/m2 : 1239 €/m2
Certifications :
-
Primary energy need
27 kWhpe/m2.year
(Calculation method : Other )
The R&Roll Houses project, the work of the architects Rafael Ortega Escrig and Raquel Marcos López belonging to the Spanish studio ra[]el Arquitectura, consists of two single-family houses between party walls, designed and built according to the principles of the PASSIVHAUS INSTITUTE using traditional concrete construction and brick, and insulated on the outside (SATE). Officially certified PASSIVHAUS PLUS in 2019, it is the first project of this type in the Valencian Community, promoted with the aim of being an energy-efficient building, technically and economically viable.
In order to also be a bio-healthy building, all construction processes have been developed to avoid toxic construction materials, electromagnetic fields and to reduce the carbon footprint through a responsible design with the environment.
It is important to note that the homes have a photovoltaic installation to produce the energy they need, as well as a gray water recovery system.
Based on the typical housing typology of the area and following contemporary aesthetic approaches, each house is organized facing an east-facing patio, which allows it to be used for almost the entire year. In this way, from the outside, two houses with a sober appearance are perceived, with a neutral upper body and the ground floor materialized as a round skin on which subtle indentations have been made that allow the entry of light while protecting privacy. of the users.
In the same way that special attention has been paid to the functional distribution of all spaces and the most profitable and efficient construction solution has been developed, the interior design responds to the careful study of every detail.
See more details about this project
https://passivehouse-database.org/index.php?lang=en#d_5978Data reliability
3rd part certified
Photo credit
Adrián Mora Maroto
Contractor
Construction Manager
Stakeholders
Certification company
VAND Arquitectura
info[a]vandarquitectura.info
https://vandarquitectura.info/PASSIVHAUS Certifier
Energy consumption
- 27,00 kWhpe/m2.year
Envelope performance
Systems
- Heat pump
- Electric floor heating
- Heat pump
- Tape
- Double flow heat exchanger
- Solar Thermal
- Heat pump
Building Environmental Quality
- indoor air quality and health
- comfort (visual, olfactive, thermal)
- water management
- energy efficiency
- renewable energies
- products and materials




