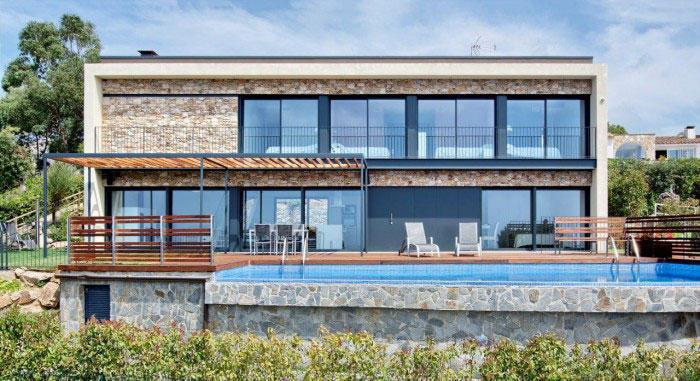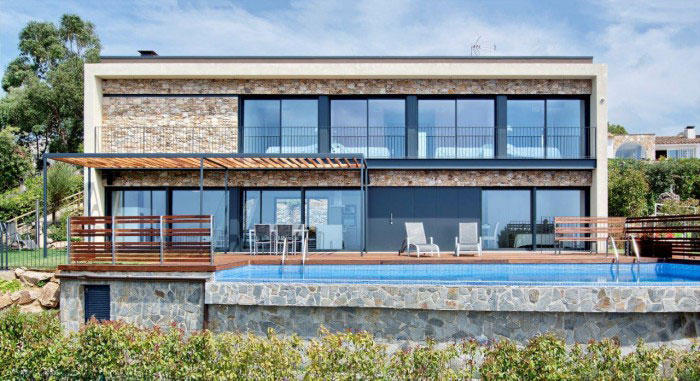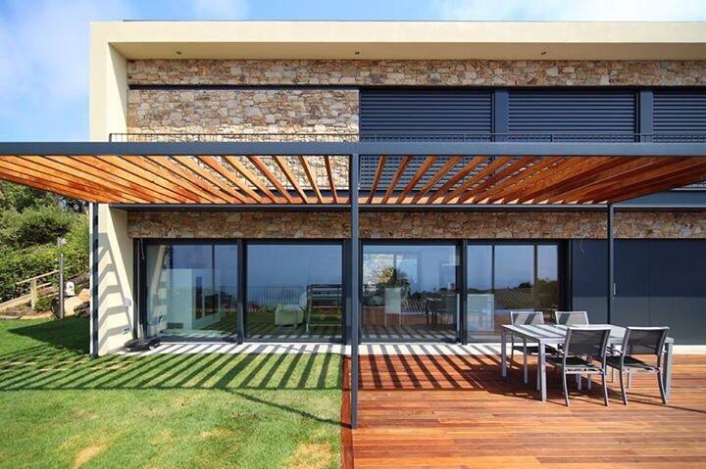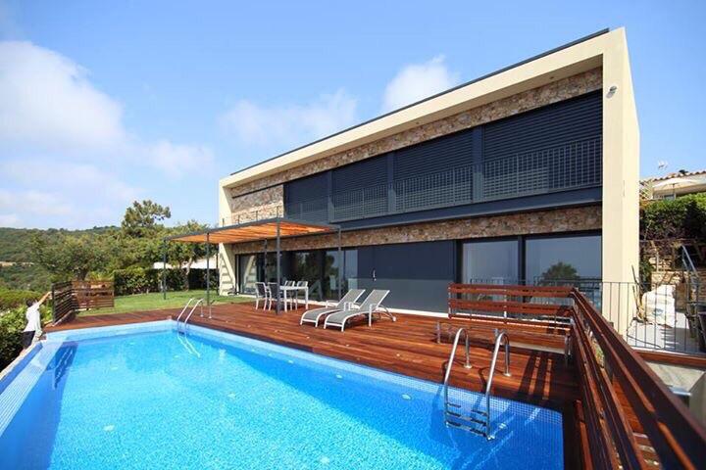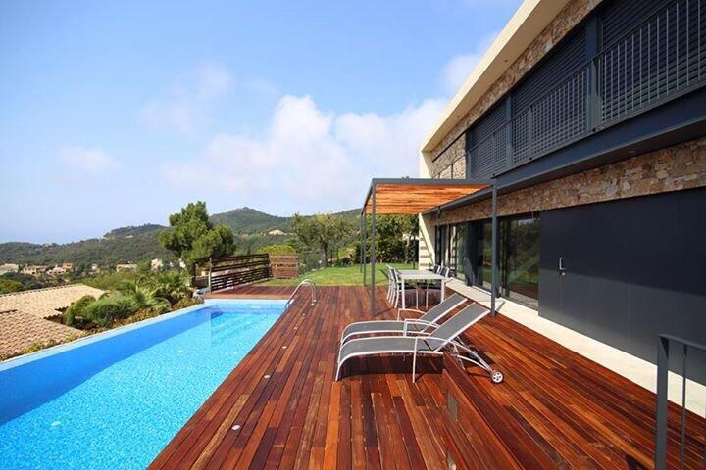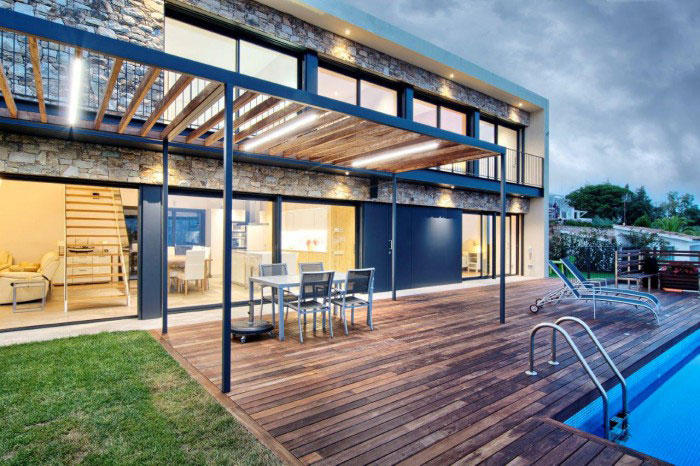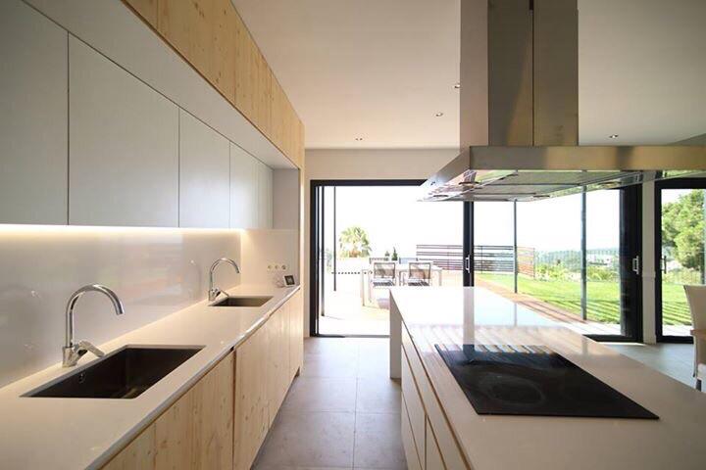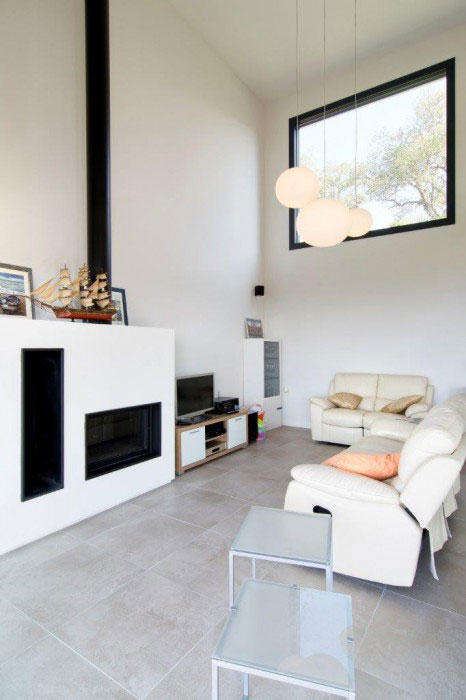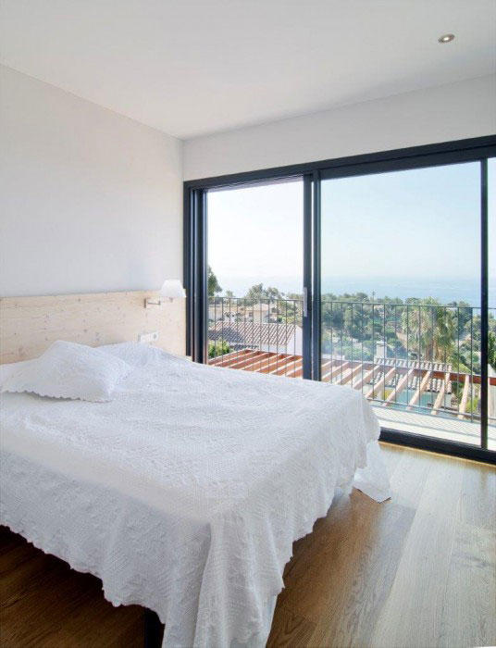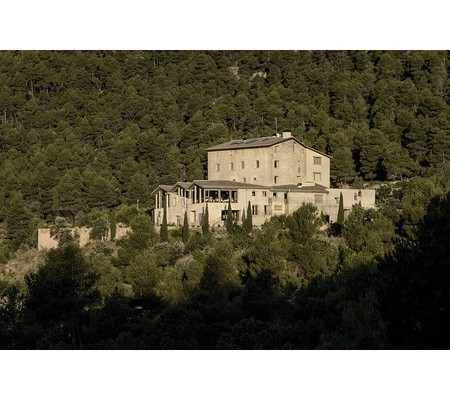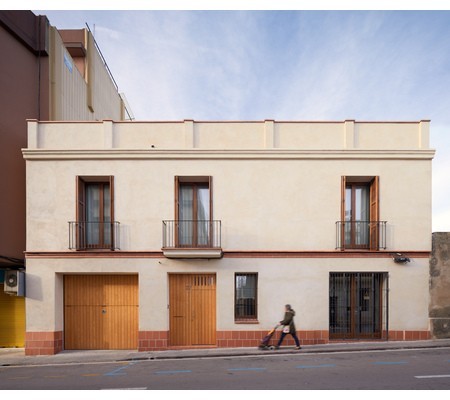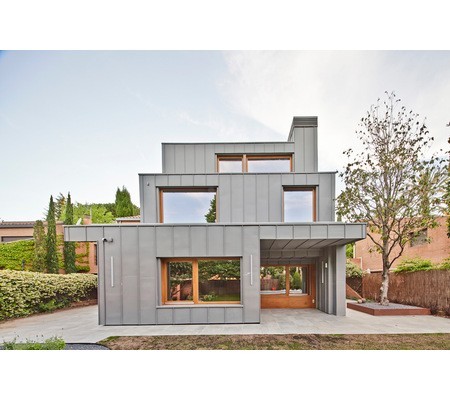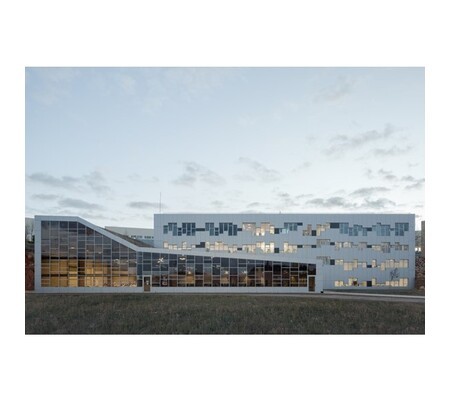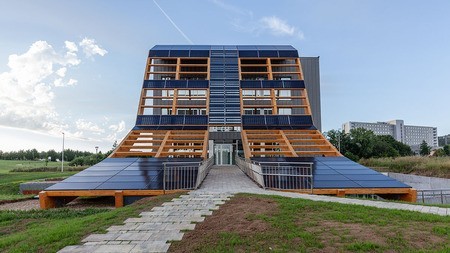Family house in Tossa de Mar
New Construction
- Building Type : Isolated or semi-detached house
- Construction Year : 2014
- Delivery year : 2015
- Address 1 - street : C/ Júpiter 186 17320 TOSSA DE MAR, España
- Climate zone : [Csa] Interior Mediterranean - Mild with dry, hot summer.
- Net Floor Area : 144 m2
- Construction/refurbishment cost : 170 438 €
- Number of Dwelling : 1 Dwelling
- Cost/m2 : 1183.6 €/m2
-
Primary energy need
29.3 kWhpe/m2.year
(Calculation method : Primary energy needs )
This Detached house is located on a plot of 628 m2, where the demolition of the existing building, built in 1970 was made, but keeping the pool of 34 m2, built in 2012. It is south facing with large windows in the facade to ensure natural light and solar gain. It has adjustable louver shutters and pergola on the south side, to prevent overheating in summer.
The house has a garage in the basement, an open-plan area with kitchen, dining and living room with access to the garden, and a toilet, a bedroom and a bathroom, all on the ground floor. On the first floor are four bedrooms and two bathrooms.
We used two different construction systems. The basement has been built with reinforced concrete walls with a system of permanent shuttering XPS insulation. Above it the ground floor and first floor, built with a wood frame, of Finnish red pine stand. The facades have air chamber and insulation between the wooden structure. The southern facade has a stone cladding of the area, while the rest are covered with lime mortar and painted with light colors.
The foundation is a suspended floor, and intermediate floors are unidirectional and are constructed by laminated fir beams. The cover is a water, built with the same type of intermediate slabs, and is finished with tile.
As for the facilities, the housing has an aero-thermal pump heat Rotex HSPU Compact for domestic hot water, and a mechanical ventilation double flow system with boiler enthalpic heat, which in turn serves to climatize the housing thanks to the battery post-treatment air installed in the system. The battery is fed from the heat pump. Finally there is a fireplace in the living room for the coldest winter days.
See more details about this project
http://www.househabitat.es/proyectos/casa-de-madera-en-girona-tossa/Data reliability
Assessor
Stakeholders
Designer
Albert Gasol i Boncompte, Jordi Mestrich i Reina
http://www.espairoux.comDesigner
Marçal Bonadona i Berdala
http://www.marcalbonadona.comConstruction company
Progetic
http://www.progetic.comConstruction Manager
House Habitat
http://www.househabitat.esManufacturer
Zehnder Group Ibérica Indoor Climate, S.A.
http://www.zehnder.esOthers
Rotex-Daikin
http://www.daikin.esContracting method
General Contractor
Owner approach of sustainability
The housing in Tossa de Mar has been designed and built according to the Spanish legislation, fulfilling the CTE and taking into particular consideration the DB-HE. Priority has been given to thermal comfort and to drastically reduce energy demands, thanks to thermal insulation, reduction of thermal bridges and ensuring the sealing, which means that cold spots and currents are minimized. As far as possible, they have chosen materials with a low environmental impact, such as the isolation of recycled cellulose or paints natural pigments, and have sought materials from those closest to the situation of housing areas.
Architectural description
The property consists of 143.70 m2 on two floors. the existing building to allow new construction was demolished, but the pool built in 2012. In terms of design, two different construction systems were combined. First, a structure of reinforced concrete was chosen for the basement walls and floor slab for floors in contact with the ground. On the other hand, a solid wood structure of Finnish red pine was chosen for the facades of ground floor and first floor, beams and slabs of fir wood for housing and intermediate floors.
Energy consumption
- 29,30 kWhpe/m2.year
- 105,00 kWhpe/m2.year
Envelope performance
- 0,15 W.m-2.K-1
Systems
- Heat pump
- Heat pump
- Fan coil
- Natural ventilation
- Nocturnal ventilation
- Free-cooling
- Double flow heat exchanger
- Heat pump
GHG emissions
- 7,39 KgCO2/m2/year
- 100,00 year(s)
Indoor Air quality
Comfort
Product
Rotex Heat Pump HPSU compact 6kW
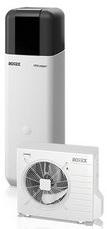
Daikin
http://www.daikin.esClimatización / Calefacción, agua caliente
Integrated compact unit that produces domestic hot water by using the energy stored in ambient air.
Operating in line with expectations
Zehnder ComfoAir 350 ERV Luxe

Zehnder Group Ibérica Indoor Climate, S.A.
http://www.zehnder.esClimatización / Ventilación, refrigeración
Comfort ventilation up to 350 m³ / h with automatic bypass in summer. Heat recovery and control of indoor humidity. Remote control for weekly time programming.
Operating in line with expectations
Zehnder ComfoPost CW10

Zehnder Group Ibérica Indoor Climate, S.A.
http://www.zehnder.esClimatización / Ventilación, refrigeración
Component installed in the ventilation system Heated fresh air that goes into the housing.
Operating in line with expectations
Zehnder ComfoWell
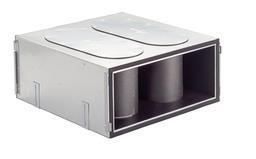
Zehnder Group Ibérica Indoor Climate, S.A.
http://www.zehnder.esClimatización / Ventilación, refrigeración
Component installed in the ventilation system that reduces noise generated by the passage of air flowing through the housing.
Operating in line with expectations
Construction and exploitation costs
- 329 396 €
Urban environment
The town where the dwelling is located, Tossa de Mar, belongs to the region of La Selva, Girona, and is a coastal town 5623 of inhabitants (2015), located 6 meters above sea level. However, the terrain consists of mountains and hills, on which various developments have been built. On a plot of 628.33 m2, located in one of the aforementioned developments, this house of 143.70 m2 on two floors housing is built. The house has a garage with three parking lots, a kitchen, dining and airy living room, a shower room, three bathrooms and five bedrooms. The ground floor opens to the garden through the south facade and has large windows to maximize natural light. During the demolition of the previous building, it was decided to keep the pool, built in 2012.
Land plot area
628,33 m2
Building Environmental Quality
- indoor air quality and health
- comfort (visual, olfactive, thermal)
- energy efficiency
- products and materials




