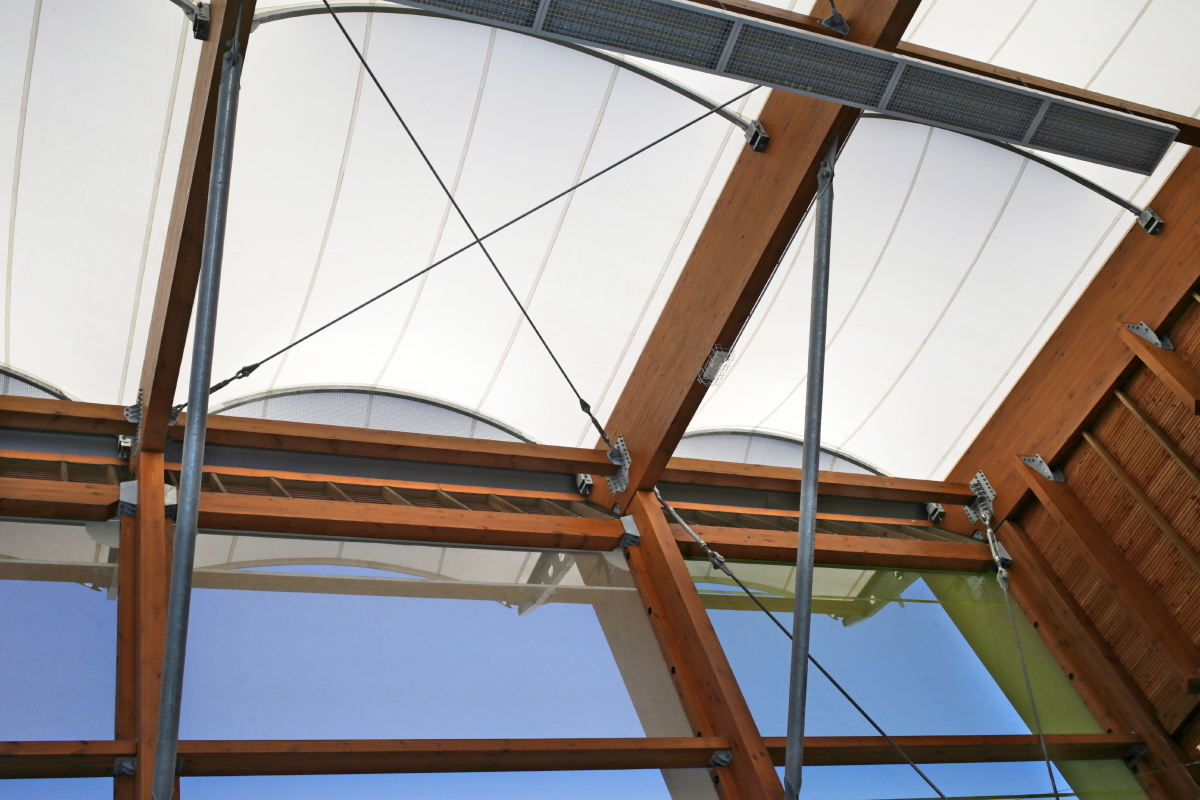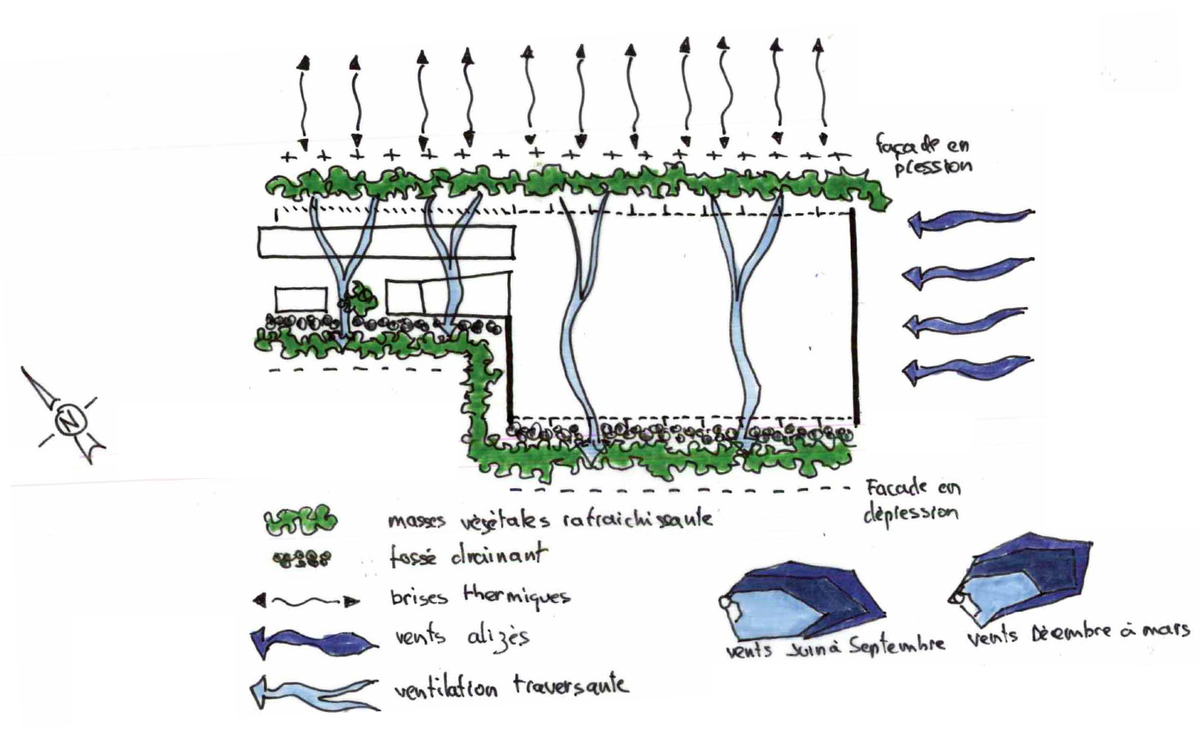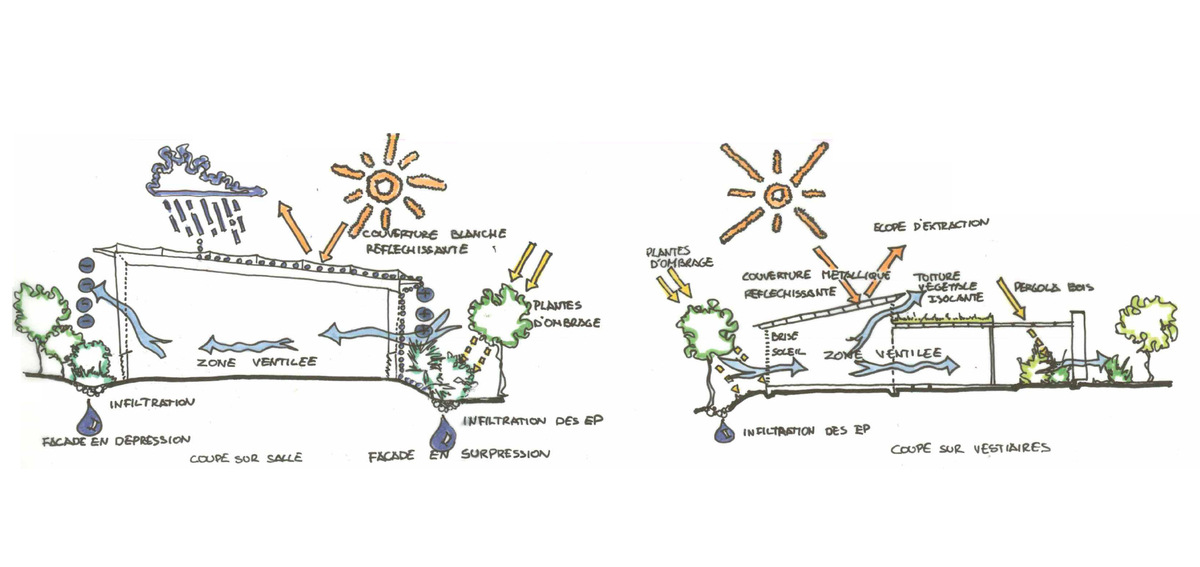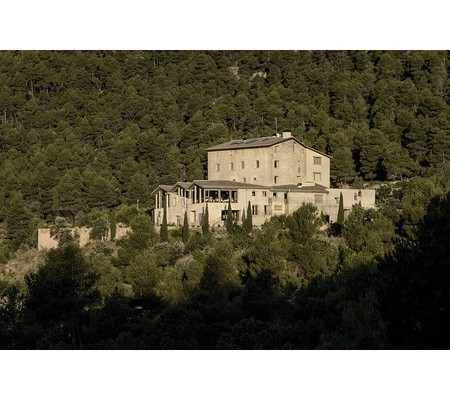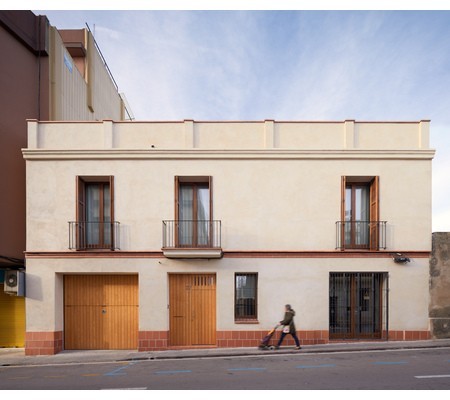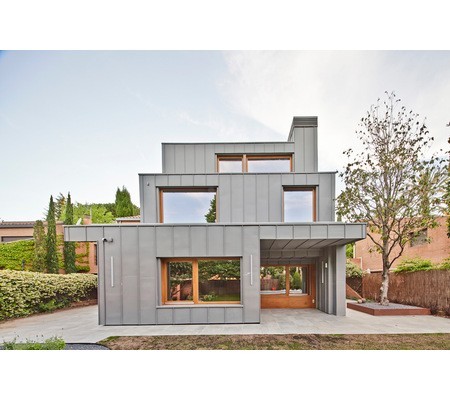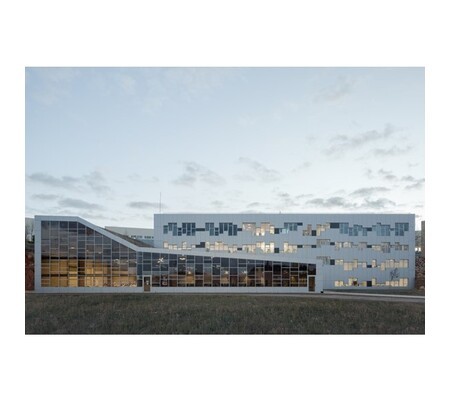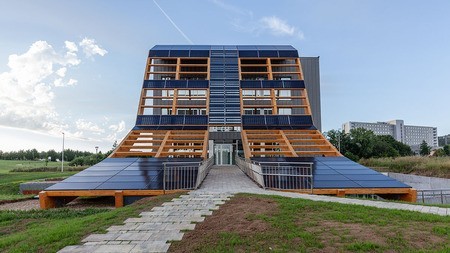Gymnasium Castle Morange
New Construction
- Building Type : Indoor gymnasium, sports hall, stadium
- Construction Year : 2013
- Delivery year : 2014
- Address 1 - street : 4 Boulevard Doret 97400 SAINT-DENIS, RéUNION, France
- Climate zone : [Cfb] Marine Mild Winter, warm summer, no dry season.
- Net Floor Area : 1 365 m2
- Construction/refurbishment cost : 2 400 667 €
- Number of Seat : 200 Seat
- Cost/m2 : 1758.73 €/m2
-
Primary energy need
54 kWhep/m2.an
(Calculation method : RTAA DOM 2016 )
Our architectural project stems directly from the program and our functional analysis. It revolves around the two main practices: sporting use and spectators. The readability of the organization in plan (simplicity and geometric rigor) must ensure an easy identification and appropriation of the equipment.
For both uses, ease of access control by limiting and centralizing access reduces the risk of break-ins and improves control. Security is thus optimized. This is reinforced by the location near the entrance, with great visibility of the site, near the accesses, the office of the site manager.
For the sportsmen, we made sure to privilege comfort of use, thermal, visual and acoustic quality.
The access to the room is done by a circulation "sports shoes" distinct from the visitors accessible from the locker rooms through.
Access to the gym is done either directly from the lobby or through the locker rooms.
Natural ventilation has been favored, either by front louvres, providing through ventilation, or by the micro-perforated textile facades of the large room.
For the locker rooms, the natural ventilation is greatly reinforced in order to favor the hygiene of the premises, the exterior walls of the changing rooms and showers are either fixed opaque aluminum louvres with leakable Z blades or printed glass bladed blinds, porosities of Facades of these premises are very important, the materials chosen for their great resistance and their ease of maintenance (faiences, aluminum, composite panels ...)
Sustainable development approach of the project owner
In view of the ambitions displayed in terms of energy, the nature of the program, our responsibilities towards future generations, a bioclimatic architecture is essential. The location of the project in zoning 1 of PERENE, leads us to privilege thermal comfort by natural ventilation and strong solar protection of the facades. The main objectives are: reduction of building expenses and consumption, reduction of the environmental impact of the building and CO2 emissions, reduction of maintenance. The different themes are developed in the environmental section below.Architectural description
Outside the building right-of-way, the land and building approaches are left in the ground and widely planted. This choice makes possible to benefit from the beneficial effects of the plantations: wind filter, dust fixation, natural air conditioning, shade, soil permeability, slowing of EP runoff speeds. It is useful to quote the Observ'er organization: "Vegetation allows shading, filters suspended dust, shields the wind, while promoting ventilation, oxygenates the air and evaporates it by evapotranspiration". This precept, while guiding the design of the project, fully finds its formalization. B- treatment of constructions, fences, vegetation, layout, materials and colors The large emerging volume treated in wood and micro-perforated textile is placed on a concrete basement and rubble facing, anchors the project on the site and detaches itself at the top. This device induces a choice of contrasting materials; Basaltic stone in lower part and wood (clinkers and shutters) and textile at the top. Overall these materials will keep their natural color or manufacturing, they will not be painted on site. The building by its volume will naturally constitute a signal in the neighborhood. Night vision will reinforce this signal effect by the effect of "Chinese lantern" induced by the transparency of the façades and the textile cover illuminated from inside which will be particularly visible from the ramps of Saint Denis. C- organization and layout of access to the land, buildings and parking lots Organizations of accesses cf schema of the flows above. The absence of vehicles on the site makes it possible to manage the safety of the surroundings of the equipment in an optimal way. The access gangway allows the crossing of the ditch and the adjustment of the access slopes. The dissociation of visitor and sports flows is done from the reception. The organization of full foot on a single level regulates the problem of access to people with reduced mobility.See more details about this project
http://iletducentre.fr/projet/gymnase-de-chateau-morange/Stakeholders
Construction Manager
ANTOINE PERRAU ARCHITECTURES
http://iletducentre.frBIOCLIMATIC ARCHITECTURE
Designer
2APMR
http://iletducentre.frBIOCLIMATIC ARCHITECTURE
Other consultancy agency
LEU REUNION
http://iletducentre.frEnvironmental quality of buildings and landscaping
Contractor
Commune de Saint-Denis
http://www.saintdenis.re/Contracting method
Separate batches
Type of market
Table 'c21_spain.rex_market_type' doesn't exist
Energy consumption
- 54,00 kWhep/m2.an
- 150,00 kWhep/m2.an
Systems
- No heating system
- Solar Thermal
- No cooling system
- Natural ventilation
- Nocturnal ventilation
- Solar Thermal
Urban environment
- 30 000,00 m2
- 7,00 %
- 27 000,00
Product
Textile Canvas Cover
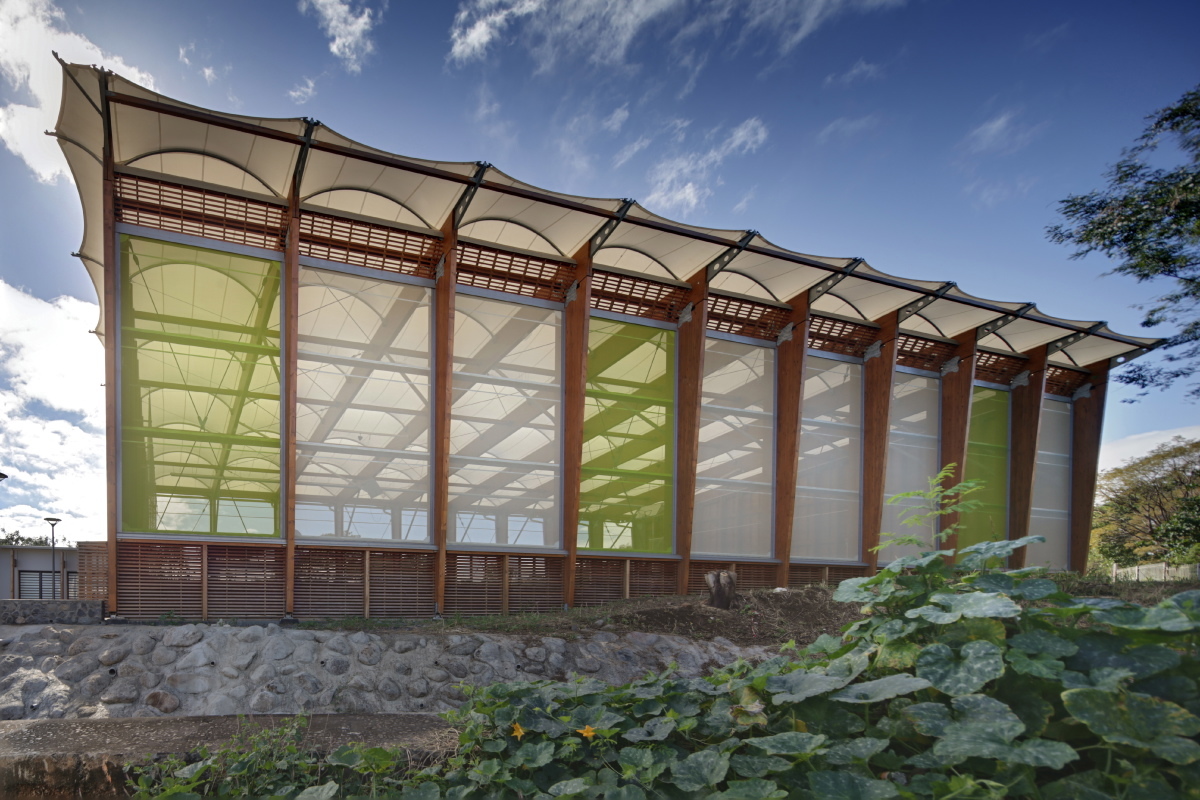
FERRARI
+33 4 74 97 41 33
http://en.sergeferrari.com/Table 'c21_spain.innov_category' doesn't exist SELECT one.innov_category AS current,two.innov_category AS parentFROM innov_category AS oneINNER JOIN innov_category AS two ON one.parent_id = two.idWHERE one.state=1AND one.id = '7'
Micro-perforated textile fabric on cover and front
The site manager is delighted with the quality of the cover and the facade. This canvas makes possible to bring thermal comfort and a luminous quality inside the gymnasium.
Construction and exploitation costs
- 253 425 €
- 2 400 667 €




